Used Homes » Kanto » Tokyo » Nerima
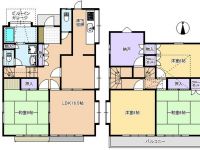 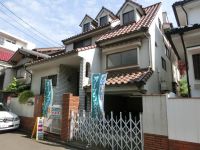
| | Nerima-ku, Tokyo 東京都練馬区 |
| Seibu Ikebukuro Line "Oizumigakuen" 15 minutes west Ayumi Nagakubo 3 minutes by bus 西武池袋線「大泉学園」バス15分西長久保歩3分 |
| South garden, There is a flavor in a Japanese garden-style. Since it is a scenic district, Green is especially prone areas. Customers must see to be important the living environment. 南側庭は、日本庭園風で趣がございます。風致地区ですので、緑が特に多い地域です。住環境を重要視されるお客様必見。 |
| Shaping land, Leafy residential area, Development subdivision in, Storeroom, Nantei, South balcony, All room storage, Around traffic fewerese-style room, Toilet 2 places, Underfloor Storage, The window in the bathroom, Three-story or more, City gas, Maintained sidewalk, Attic storage, Readjustment land within 整形地、緑豊かな住宅地、開発分譲地内、納戸、南庭、南面バルコニー、全居室収納、周辺交通量少なめ、和室、トイレ2ヶ所、床下収納、浴室に窓、3階建以上、都市ガス、整備された歩道、屋根裏収納、区画整理地内 |
Features pickup 特徴ピックアップ | | All room storage / Around traffic fewer / Japanese-style room / Shaping land / Toilet 2 places / South balcony / Nantei / Underfloor Storage / The window in the bathroom / Leafy residential area / Three-story or more / City gas / Storeroom / Maintained sidewalk / Attic storage / Development subdivision in / Readjustment land within 全居室収納 /周辺交通量少なめ /和室 /整形地 /トイレ2ヶ所 /南面バルコニー /南庭 /床下収納 /浴室に窓 /緑豊かな住宅地 /3階建以上 /都市ガス /納戸 /整備された歩道 /屋根裏収納 /開発分譲地内 /区画整理地内 | Event information イベント情報 | | Local tours (please visitors to direct local) schedule / Every Saturday, Sunday and public holidays time / 10:00 ~ 17:00 address, Nerima Ōizumigakuenchō is 8-33-15. We look forward to your visit. 現地見学会(直接現地へご来場ください)日程/毎週土日祝時間/10:00 ~ 17:00住所は、練馬区大泉学園町8-33-15です。ご来場お待ちしております。 | Price 価格 | | 28.8 million yen 2880万円 | Floor plan 間取り | | 4LDK + S (storeroom) 4LDK+S(納戸) | Units sold 販売戸数 | | 1 units 1戸 | Total units 総戸数 | | 1 units 1戸 | Land area 土地面積 | | 134.57 sq m (40.70 tsubo) (Registration) 134.57m2(40.70坪)(登記) | Building area 建物面積 | | 131.69 sq m (39.83 tsubo) (Registration) 131.69m2(39.83坪)(登記) | Driveway burden-road 私道負担・道路 | | Nothing, North 5m width 無、北5m幅 | Completion date 完成時期(築年月) | | June 1983 1983年6月 | Address 住所 | | Nerima-ku, Tokyo Ōizumigakuenchō 8 東京都練馬区大泉学園町8 | Traffic 交通 | | Seibu Ikebukuro Line "Oizumigakuen" 15 minutes west Ayumi Nagakubo 3 minutes by bus 西武池袋線「大泉学園」バス15分西長久保歩3分
| Related links 関連リンク | | [Related Sites of this company] 【この会社の関連サイト】 | Person in charge 担当者より | | Person in charge of real-estate and building North Island Mikiya Age: 30 Daigyokai Experience: 10 years I, Ōizumigakuenchō ・ We are responsible for the Higashioizumi region. We try always can reach serves itchy place. 担当者宅建北島 幹也年齢:30代業界経験:10年私は、大泉学園町・東大泉地域を担当しております。かゆいところに手が届く営業を常に心がけております。 | Contact お問い合せ先 | | TEL: 0800-603-9845 [Toll free] mobile phone ・ Also available from PHS
Caller ID is not notified
Please contact the "saw SUUMO (Sumo)"
If it does not lead, If the real estate company TEL:0800-603-9845【通話料無料】携帯電話・PHSからもご利用いただけます
発信者番号は通知されません
「SUUMO(スーモ)を見た」と問い合わせください
つながらない方、不動産会社の方は
| Building coverage, floor area ratio 建ぺい率・容積率 | | 60% ・ 300% 60%・300% | Time residents 入居時期 | | Immediate available 即入居可 | Land of the right form 土地の権利形態 | | Ownership 所有権 | Structure and method of construction 構造・工法 | | Wooden three-story 木造3階建 | Use district 用途地域 | | One dwelling, One low-rise 1種住居、1種低層 | Other limitations その他制限事項 | | Regulations have by the Landscape Act, Height district, Fire zones, Quasi-fire zones, Scenic zone, Shade limit Yes 景観法による規制有、高度地区、防火地域、準防火地域、風致地区、日影制限有 | Overview and notices その他概要・特記事項 | | Contact: North Island Mikiya, Facilities: Public Water Supply, This sewage, City gas 担当者:北島 幹也、設備:公営水道、本下水、都市ガス | Company profile 会社概要 | | <Mediation> Governor of Tokyo (1) the first 091,404 No. Ye station Oizumi store (Ltd.) Create housing Yubinbango178-0063 Nerima-ku, Tokyo Higashioizumi 4-2-12 La ・ Renaissance ・ Do ・ Sankodo Bill West Wing third floor <仲介>東京都知事(1)第091404号イエステーション大泉店(株)クリエイトハウジング〒178-0063 東京都練馬区東大泉4-2-12 ラ・ルネサンス・ド・三幸堂ビル西棟3階 |
Floor plan間取り図 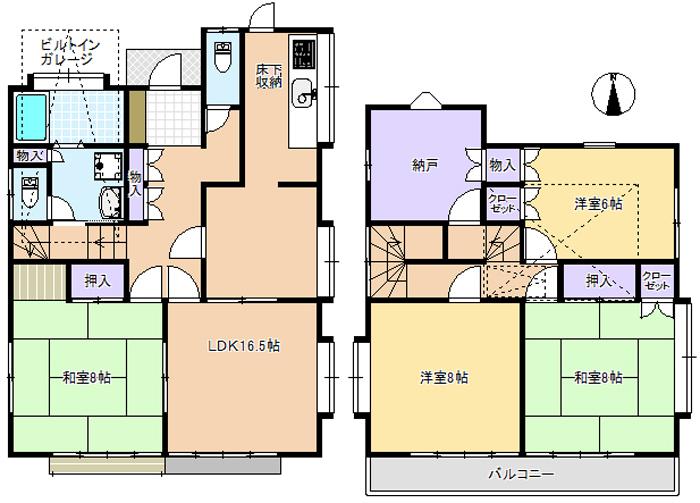 28.8 million yen, 4LDK + S (storeroom), Land area 134.57 sq m , Building area 131.69 sq m floor plan
2880万円、4LDK+S(納戸)、土地面積134.57m2、建物面積131.69m2 間取り図
Local appearance photo現地外観写真 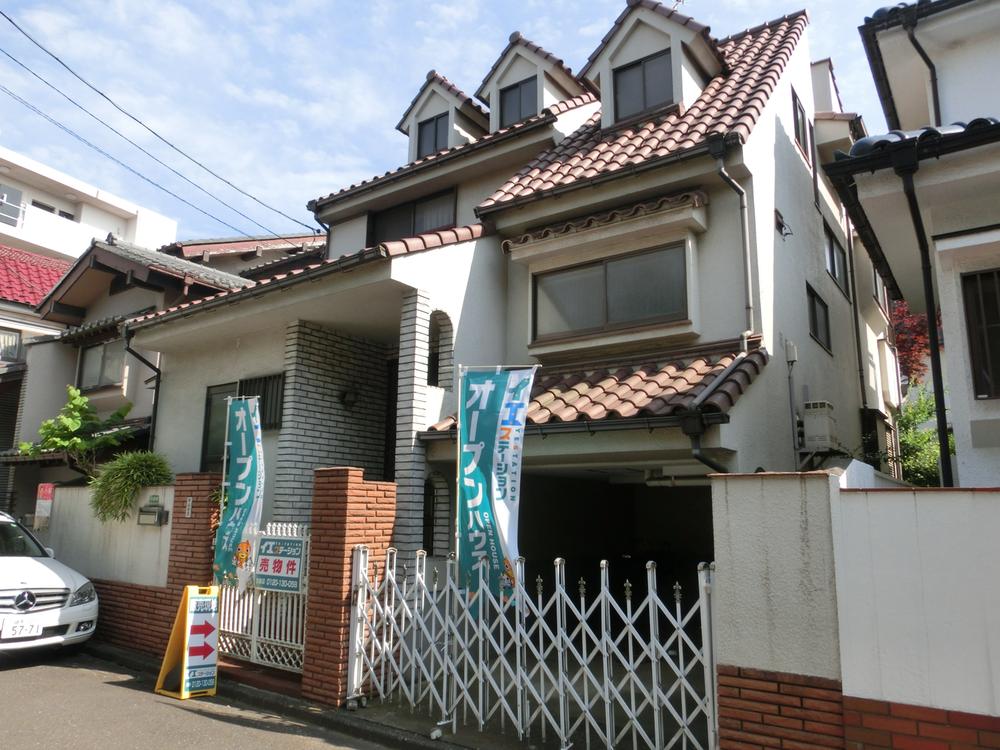 Local (12 May 2013) Shooting
現地(2013年12月)撮影
Garden庭 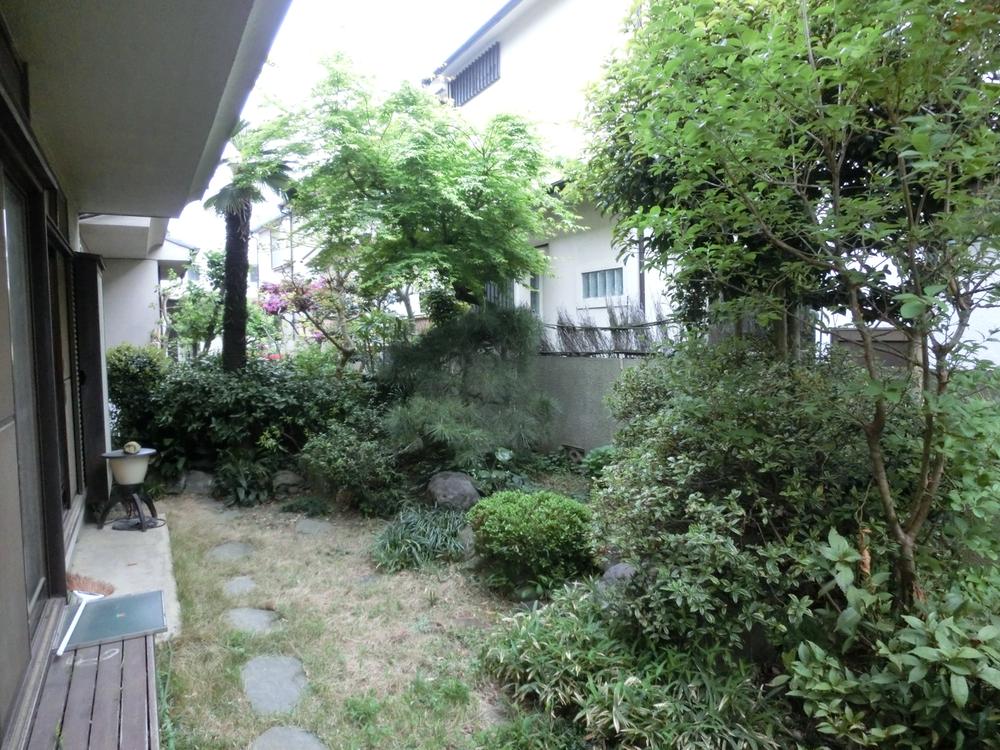 Local (12 May 2013) Shooting
現地(2013年12月)撮影
Local appearance photo現地外観写真 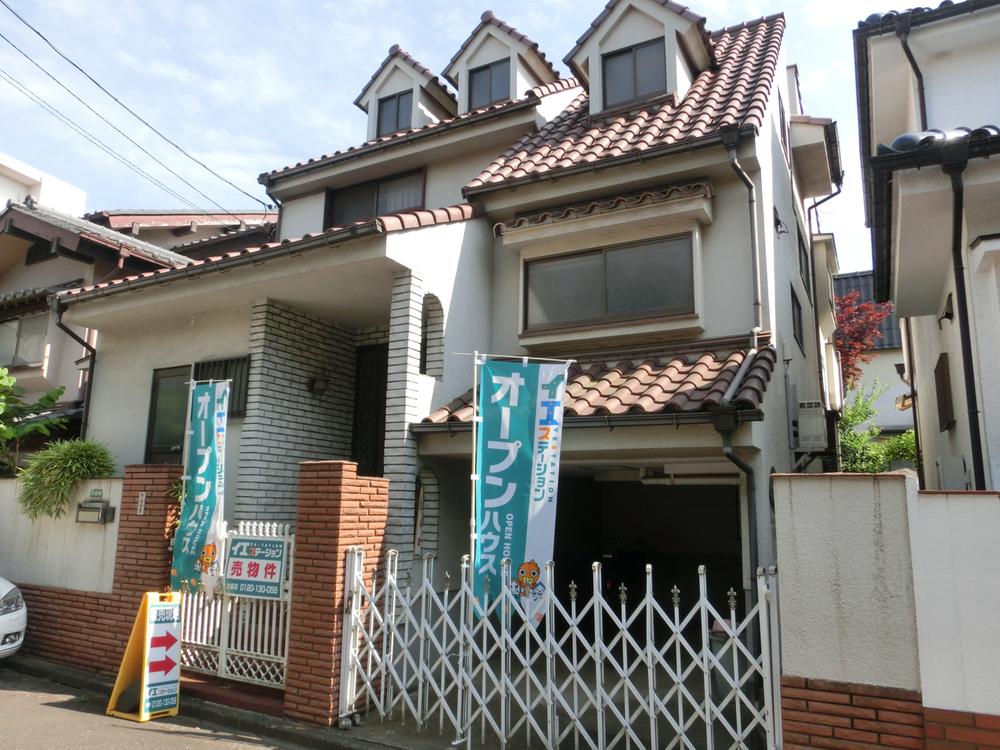 Local (June 2013) Shooting
現地(2013年6月)撮影
Livingリビング 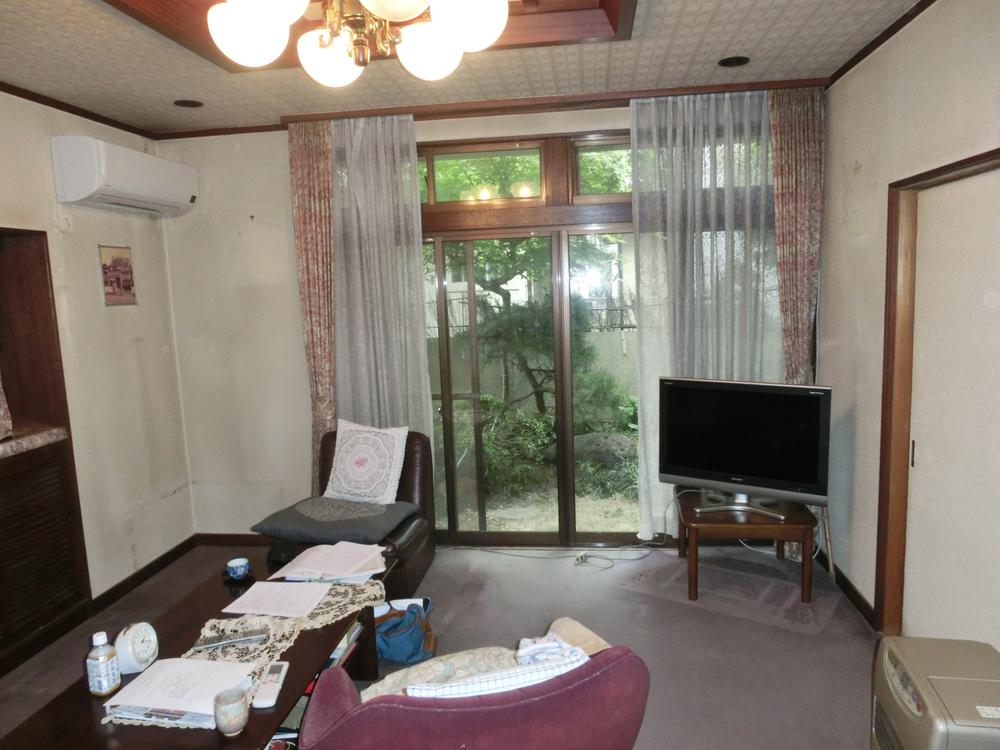 Indoor (2013) Shooting
室内(2013年)撮影
Bathroom浴室 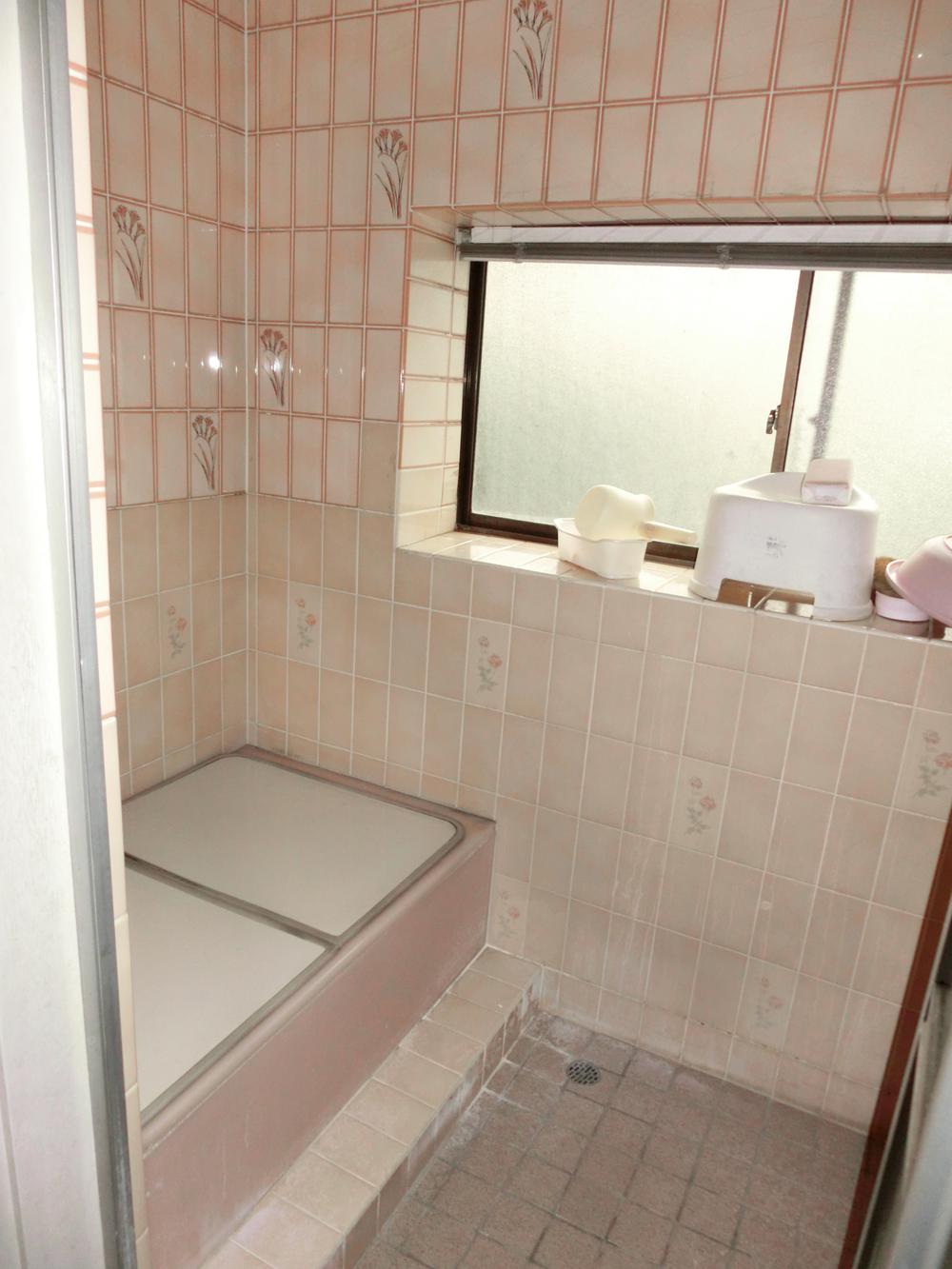 Indoor (April 2013) Shooting
室内(2013年4月)撮影
Kitchenキッチン 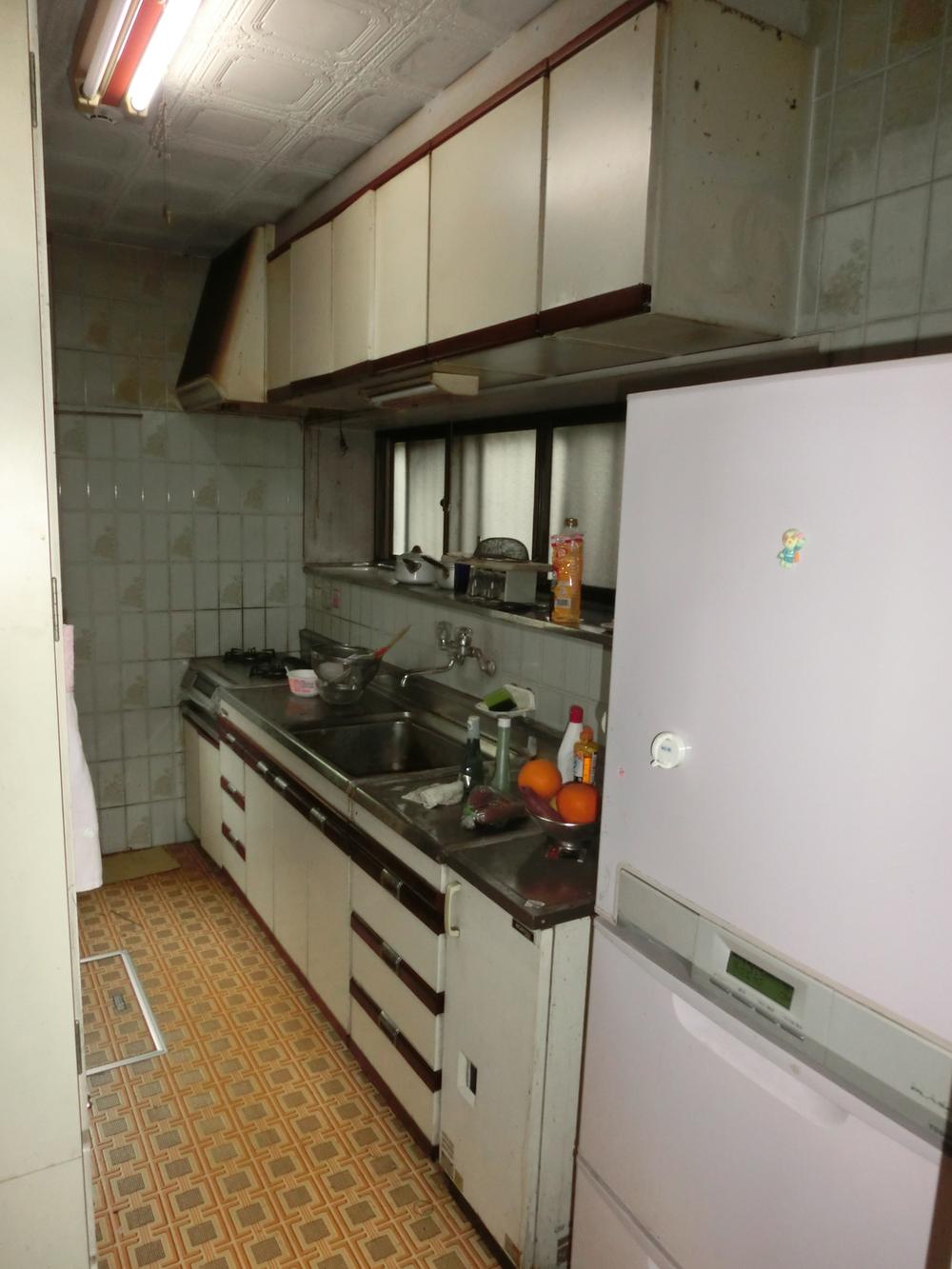 Indoor (April 2013) Shooting
室内(2013年4月)撮影
Non-living roomリビング以外の居室 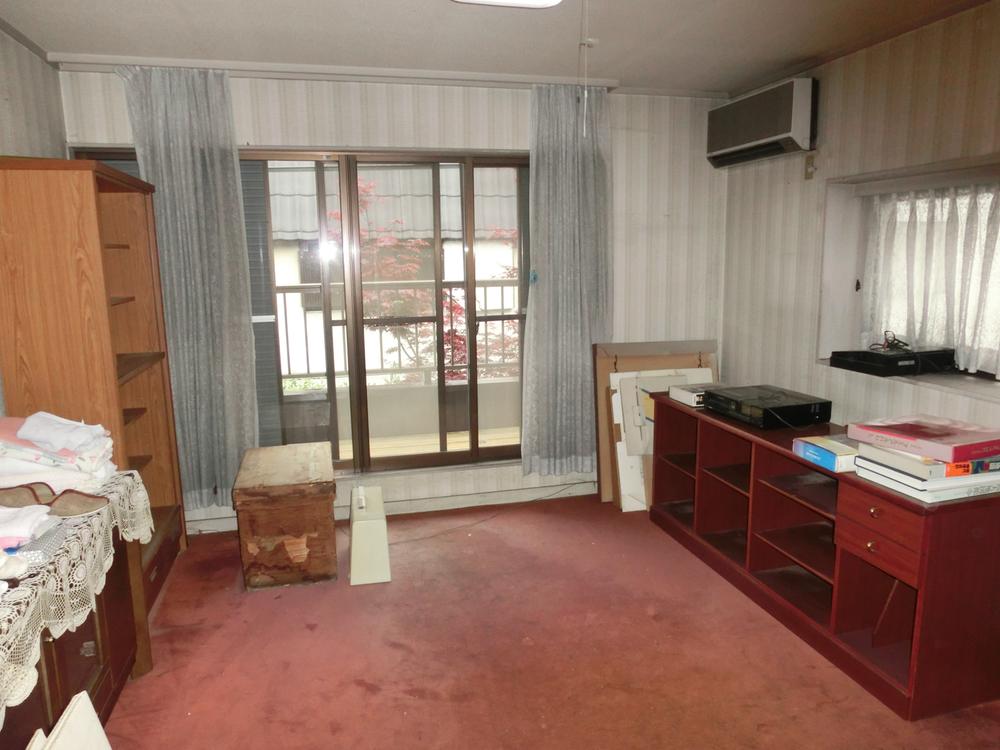 Indoor (April 2013) Shooting
室内(2013年4月)撮影
Wash basin, toilet洗面台・洗面所 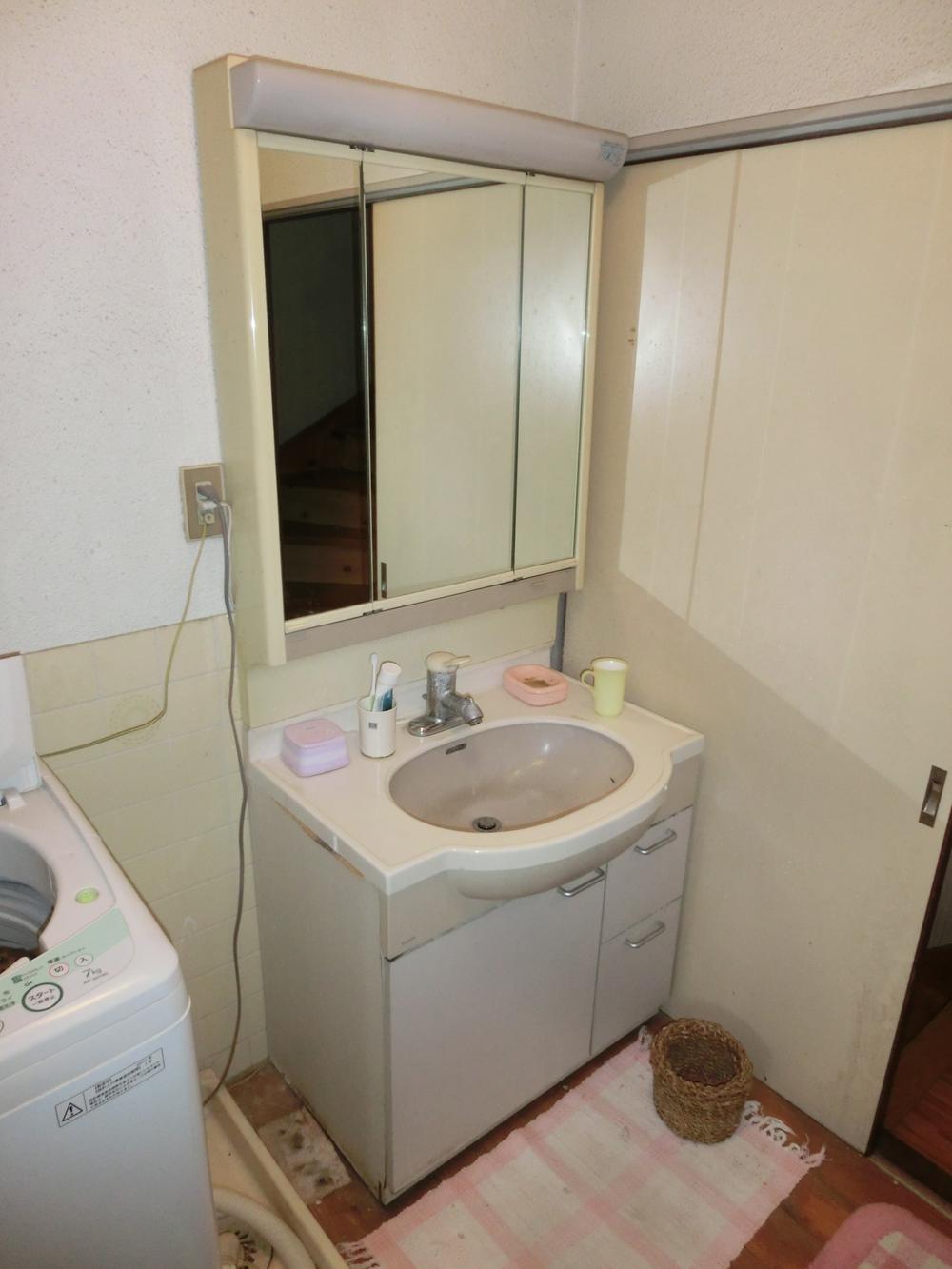 Indoor (April 2013) Shooting
室内(2013年4月)撮影
Local photos, including front road前面道路含む現地写真 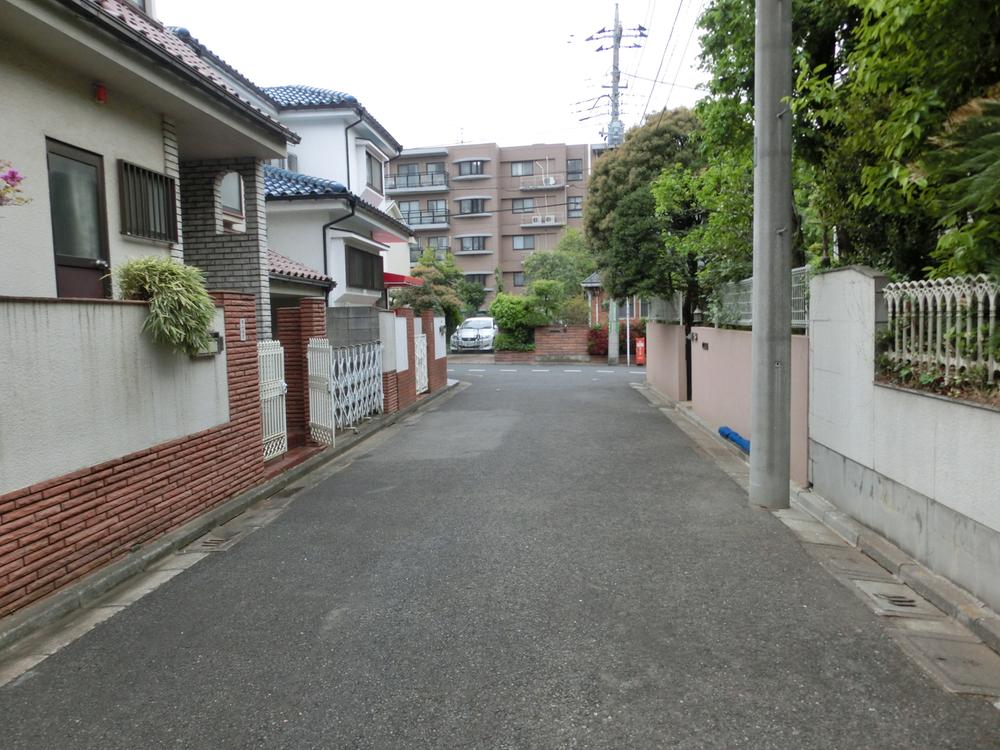 Local (April 2013) Shooting
現地(2013年4月)撮影
Garden庭 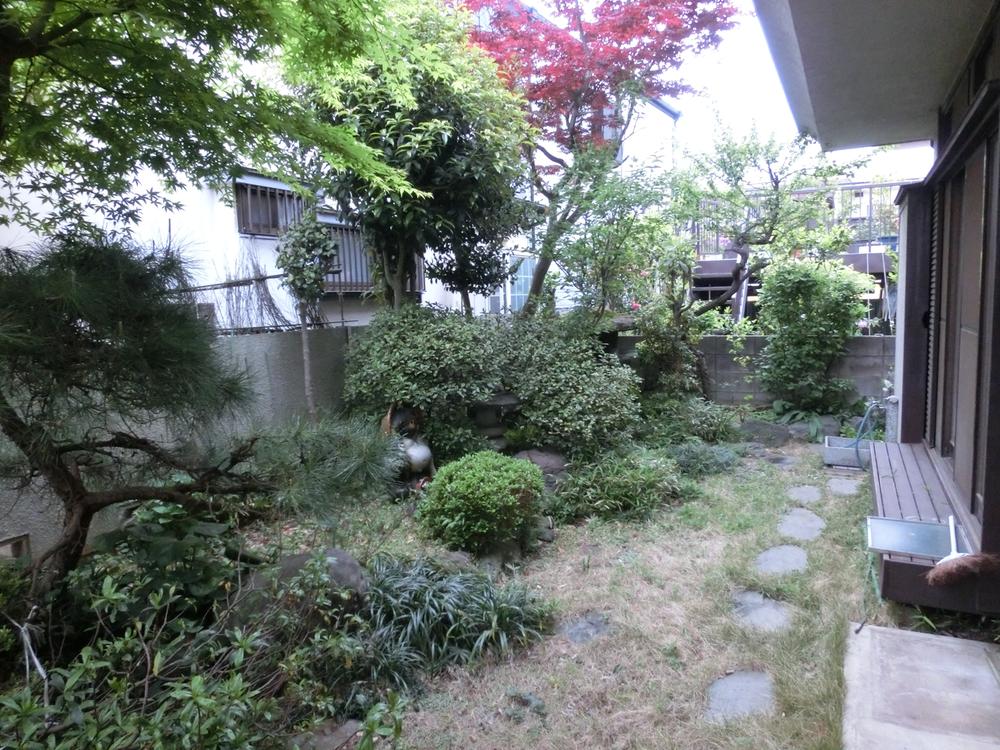 Local (April 2013) Shooting
現地(2013年4月)撮影
Balconyバルコニー 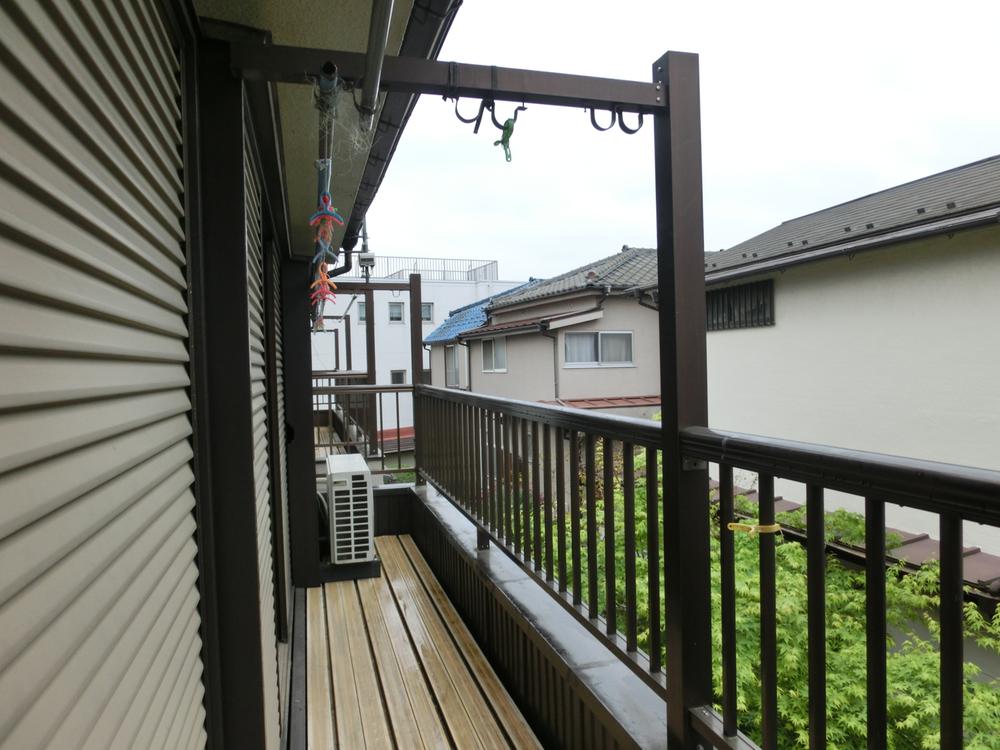 Local (April 2013) Shooting
現地(2013年4月)撮影
Location
|













