Used Homes » Kanto » Tokyo » Nerima
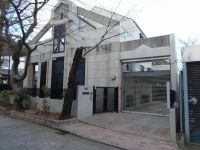 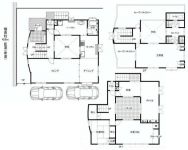
| | Nerima-ku, Tokyo 東京都練馬区 |
| Seibu Shinjuku Line "Kami Shakujii" walk 18 minutes 西武新宿線「上石神井」歩18分 |
| Seibu Shinjuku Line "Kami Shakujii" station walk 18 minutes Seibu Ikebukuro Line "Shakujii Park" station walk 20 minutes ○ Western-style All rooms 10 quires more than, Living space of the room with a large roof balcony 西武新宿線「上石神井」駅 徒歩18分西武池袋線「石神井公園」駅 徒歩20分○洋室全室10帖超、大型ルーフバルコニー付のゆとりの生活空間 |
| Parking two Allowed, 2 along the line more accessible, Facing south, Yang per good, A quiet residential areaese-style room, Shaping land, Toilet 2 places, 2-story, 2 or more sides balcony, South balcony, The window in the bathroom, Atrium, All room 6 tatami mats or more, City gas, All rooms are two-sided lighting, roof balcony, Flat terrain 駐車2台可、2沿線以上利用可、南向き、陽当り良好、閑静な住宅地、和室、整形地、トイレ2ヶ所、2階建、2面以上バルコニー、南面バルコニー、浴室に窓、吹抜け、全居室6畳以上、都市ガス、全室2面採光、ルーフバルコニー、平坦地 |
Features pickup 特徴ピックアップ | | Parking two Allowed / 2 along the line more accessible / Facing south / Yang per good / A quiet residential area / Japanese-style room / Shaping land / Toilet 2 places / 2-story / 2 or more sides balcony / South balcony / The window in the bathroom / Atrium / All room 6 tatami mats or more / City gas / All rooms are two-sided lighting / roof balcony / Flat terrain 駐車2台可 /2沿線以上利用可 /南向き /陽当り良好 /閑静な住宅地 /和室 /整形地 /トイレ2ヶ所 /2階建 /2面以上バルコニー /南面バルコニー /浴室に窓 /吹抜け /全居室6畳以上 /都市ガス /全室2面採光 /ルーフバルコニー /平坦地 | Price 価格 | | 129 million yen 1億2900万円 | Floor plan 間取り | | 4LDK 4LDK | Units sold 販売戸数 | | 1 units 1戸 | Total units 総戸数 | | 1 units 1戸 | Land area 土地面積 | | 198.36 sq m (measured) 198.36m2(実測) | Building area 建物面積 | | 186.15 sq m (measured), Of Basement 68.77 sq m 186.15m2(実測)、うち地下室68.77m2 | Driveway burden-road 私道負担・道路 | | Nothing, West 4.8m width 無、西4.8m幅 | Completion date 完成時期(築年月) | | May 1999 1999年5月 | Address 住所 | | Nerima-ku, Tokyo Shakujiidai 1 東京都練馬区石神井台1 | Traffic 交通 | | Seibu Shinjuku Line "Kami Shakujii" walk 18 minutes
Seibu Ikebukuro Line "Shakujii Park" walk 20 minutes
Seibu Shinjuku Line "Kamiigusa" walk 24 minutes 西武新宿線「上石神井」歩18分
西武池袋線「石神井公園」歩20分
西武新宿線「上井草」歩24分
| Related links 関連リンク | | [Related Sites of this company] 【この会社の関連サイト】 | Person in charge 担当者より | | Rep Uji Kazutane Age: 40 Daigyokai experience: what is the best for 11 years customers? . Purchase of real estate ・ Your sale Please leave me. We look forward to your inquiry. 担当者宇治 和胤年齢:40代業界経験:11年お客様のために何が最善か?を一緒に考えさせていただくことを念頭に活動しております。不動産の購入・ご売却は私にお任せください。お問合せを心よりお待ちしております。 | Contact お問い合せ先 | | TEL: 0800-603-0512 [Toll free] mobile phone ・ Also available from PHS
Caller ID is not notified
Please contact the "saw SUUMO (Sumo)"
If it does not lead, If the real estate company TEL:0800-603-0512【通話料無料】携帯電話・PHSからもご利用いただけます
発信者番号は通知されません
「SUUMO(スーモ)を見た」と問い合わせください
つながらない方、不動産会社の方は
| Building coverage, floor area ratio 建ぺい率・容積率 | | Fifty percent ・ Hundred percent 50%・100% | Time residents 入居時期 | | Consultation 相談 | Land of the right form 土地の権利形態 | | Ownership 所有権 | Structure and method of construction 構造・工法 | | RC2 floors 1 underground story RC2階地下1階建 | Use district 用途地域 | | One low-rise 1種低層 | Other limitations その他制限事項 | | Scenic zone 風致地区 | Overview and notices その他概要・特記事項 | | Contact: Uji Kazutane, Facilities: Public Water Supply, This sewage, City gas, Parking: car space 担当者:宇治 和胤、設備:公営水道、本下水、都市ガス、駐車場:カースペース | Company profile 会社概要 | | <Mediation> Governor of Tokyo (9) No. 041553 (Corporation) All Japan Real Estate Association (Corporation) metropolitan area real estate Fair Trade Council member Showa building (Ltd.) Yubinbango167-0053 Suginami-ku, Tokyo Nishiogiminami 3-18-15 <仲介>東京都知事(9)第041553号(公社)全日本不動産協会会員 (公社)首都圏不動産公正取引協議会加盟昭和建物(株)〒167-0053 東京都杉並区西荻南3-18-15 |
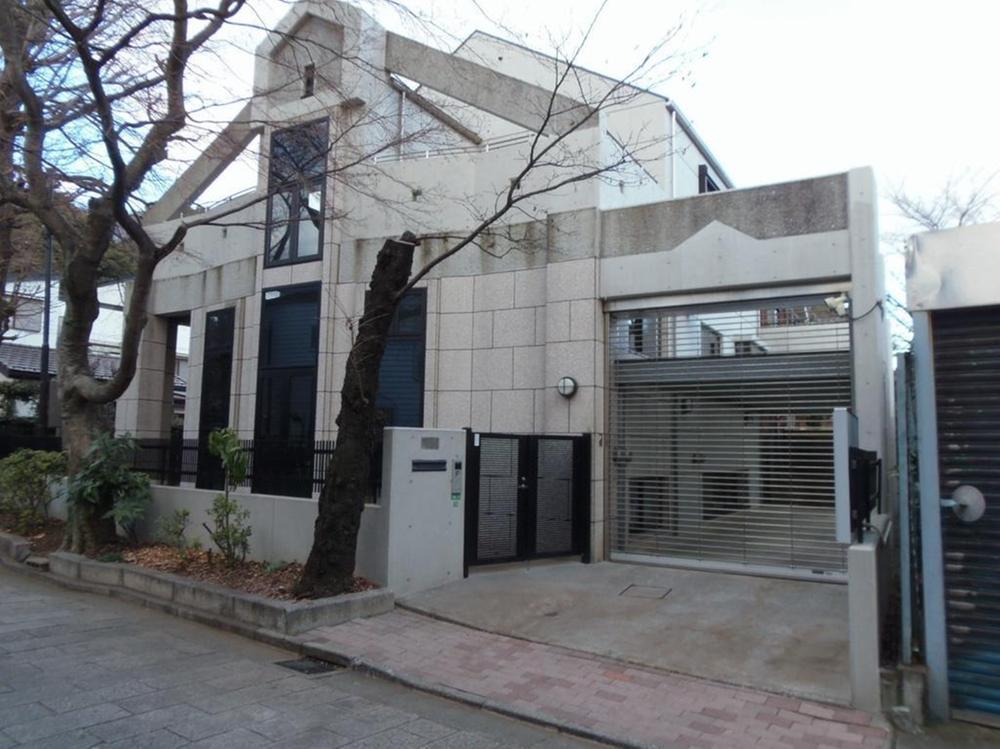 Local appearance photo
現地外観写真
Floor plan間取り図 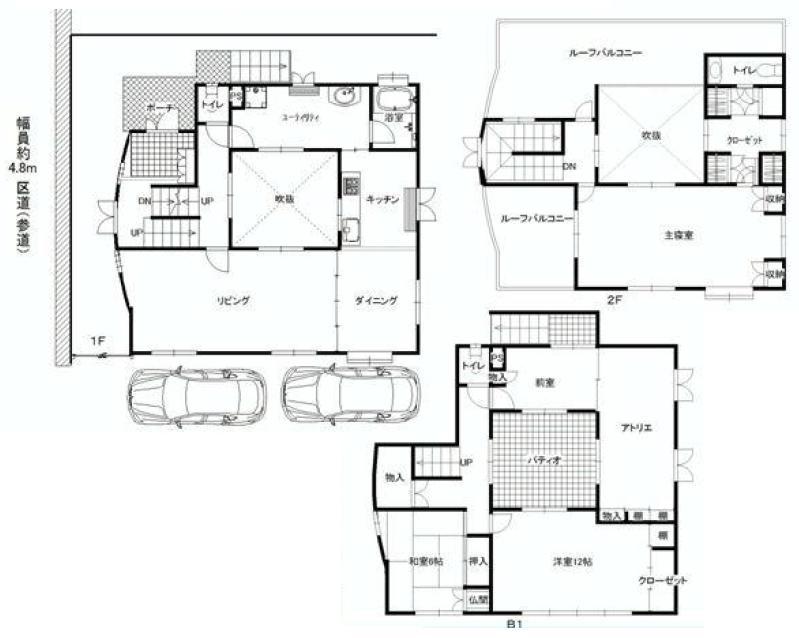 129 million yen, 4LDK, Land area 198.36 sq m , Building area 186.15 sq m
1億2900万円、4LDK、土地面積198.36m2、建物面積186.15m2
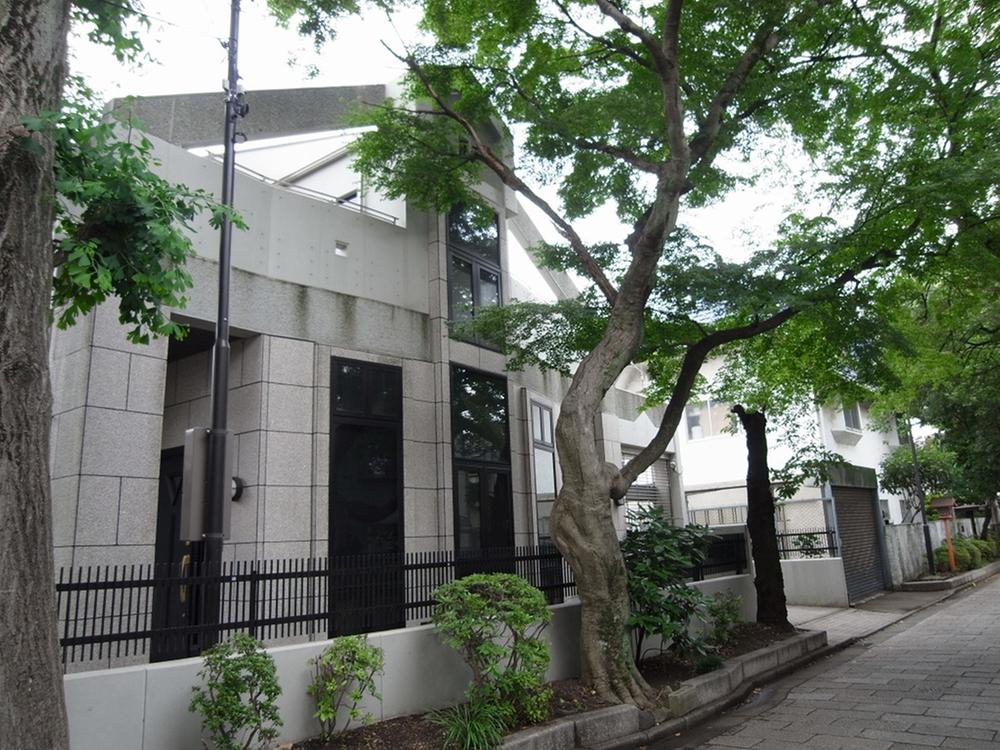 Local appearance photo
現地外観写真
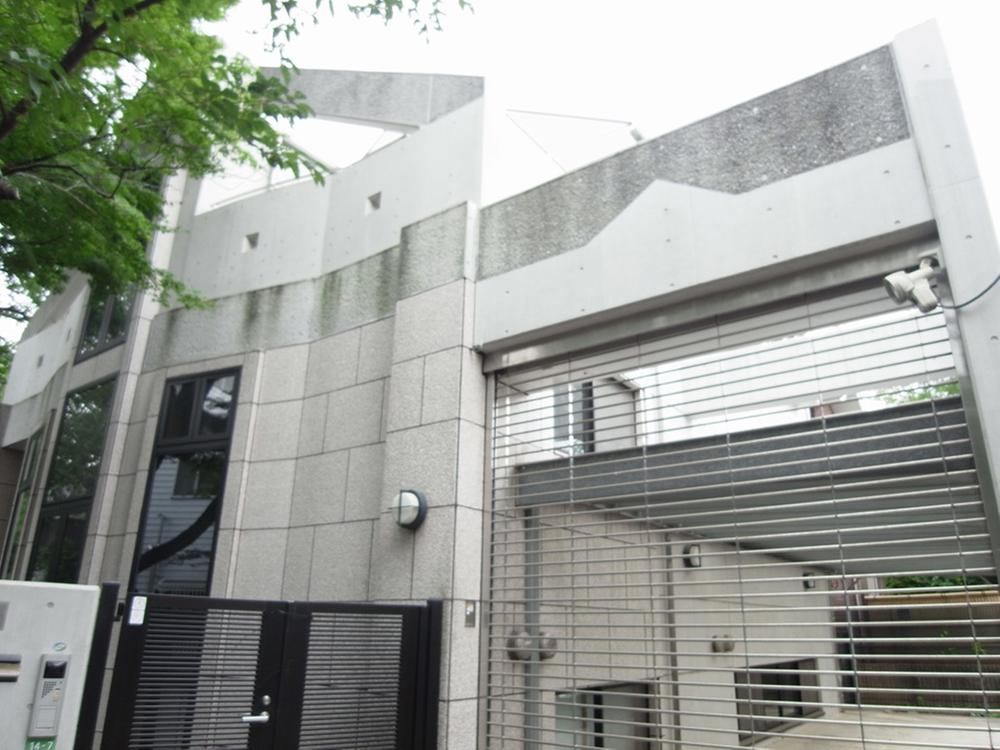 Local appearance photo
現地外観写真
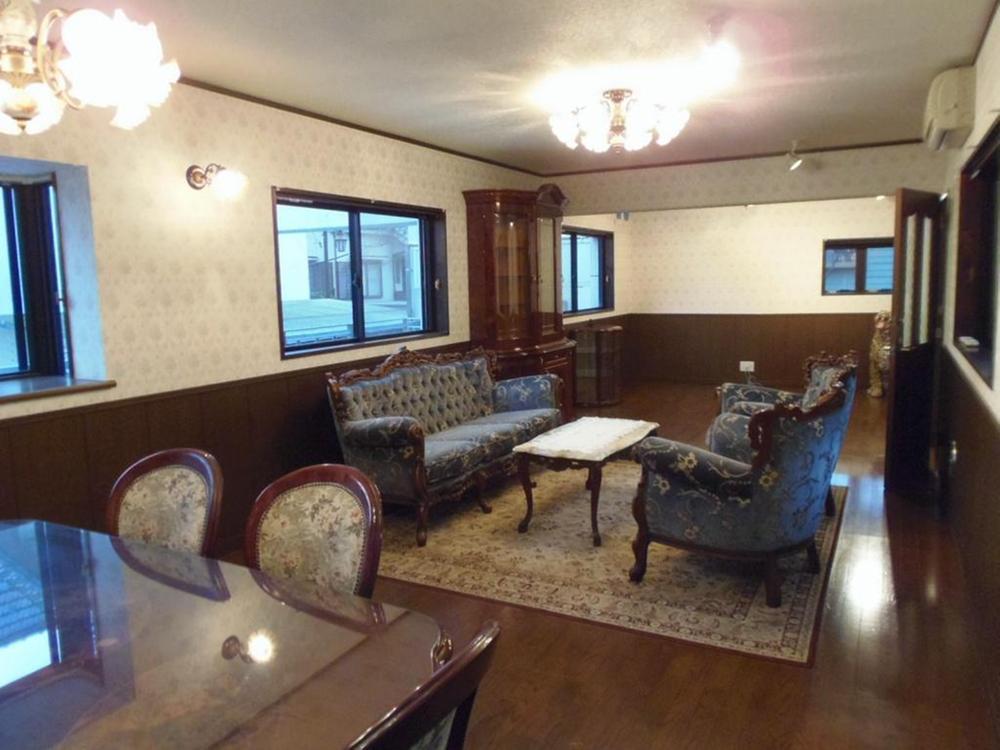 Living
リビング
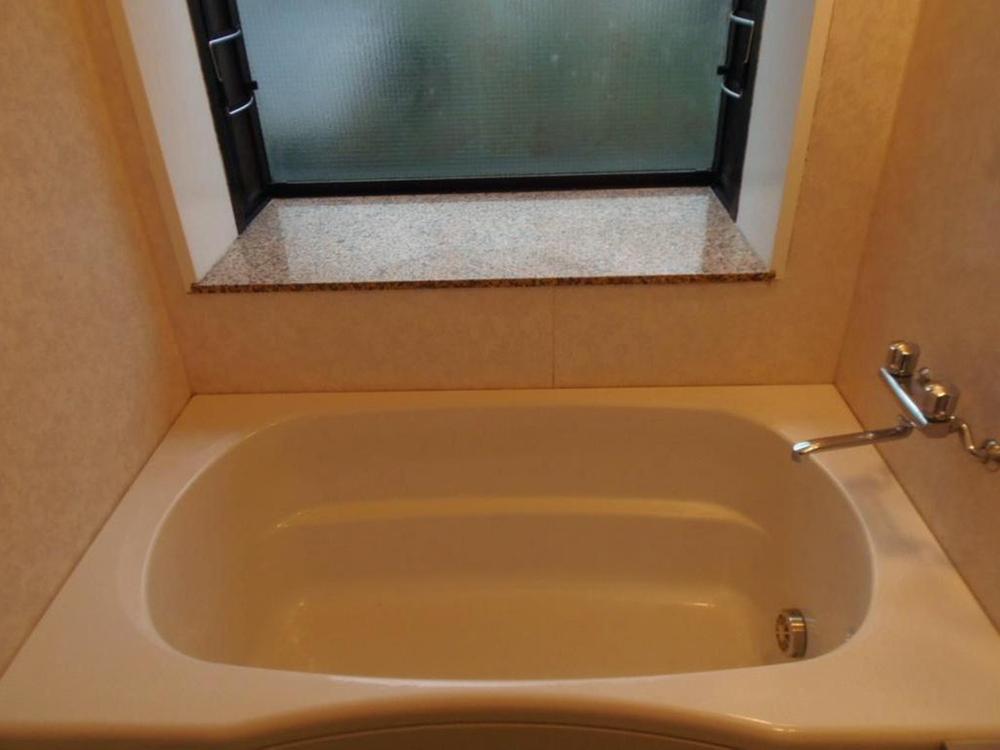 Bathroom
浴室
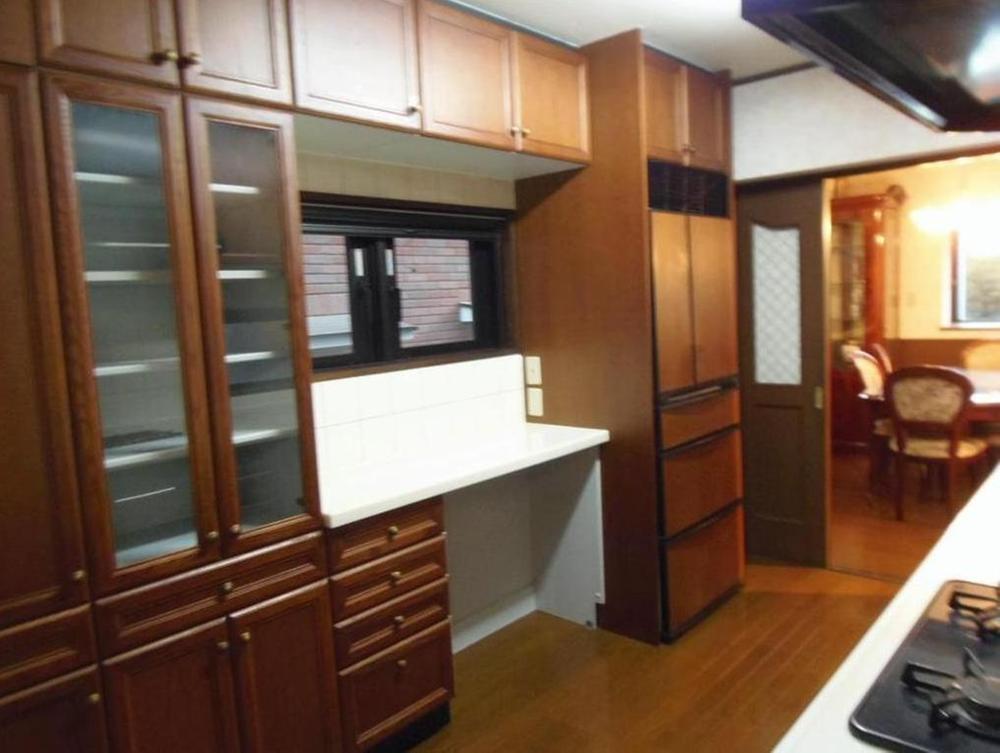 Kitchen
キッチン
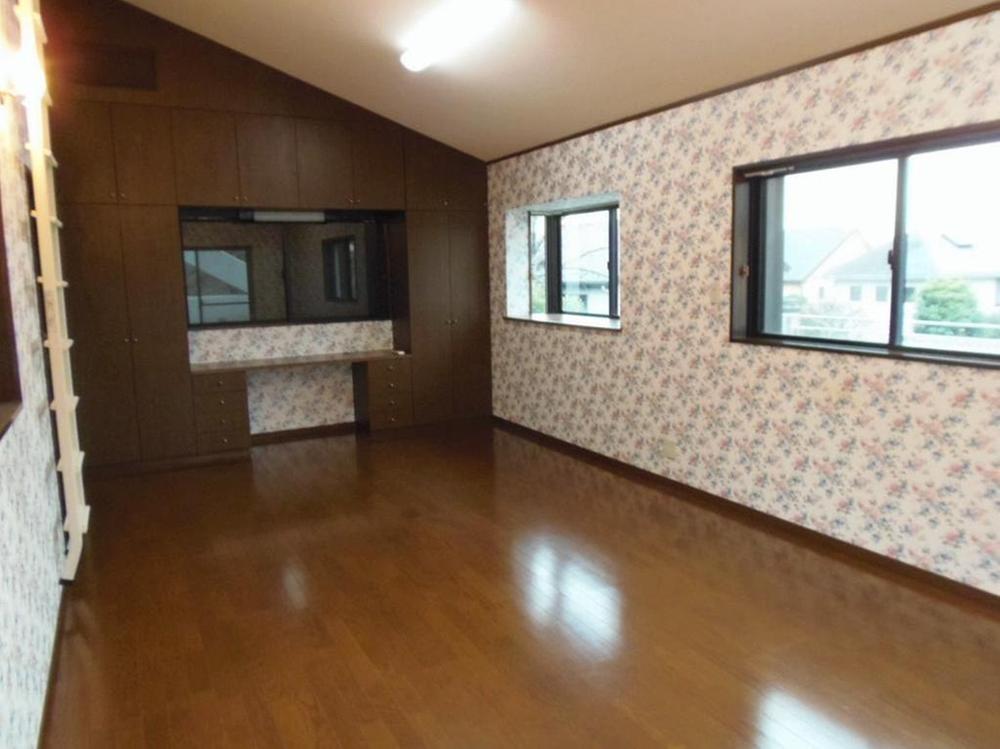 Non-living room
リビング以外の居室
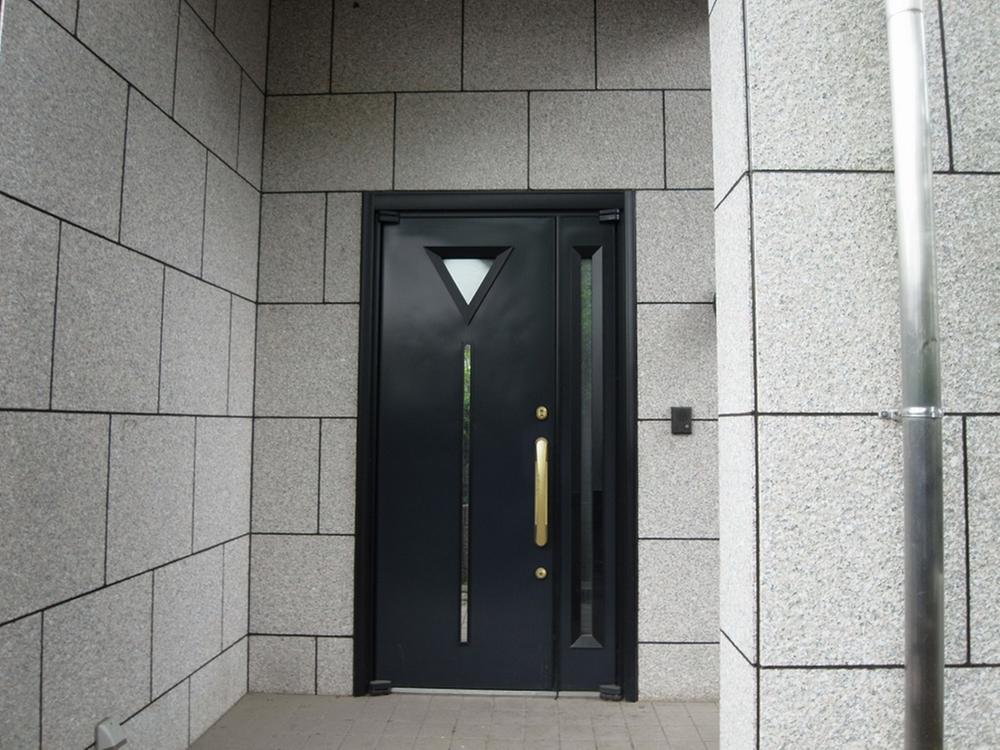 Entrance
玄関
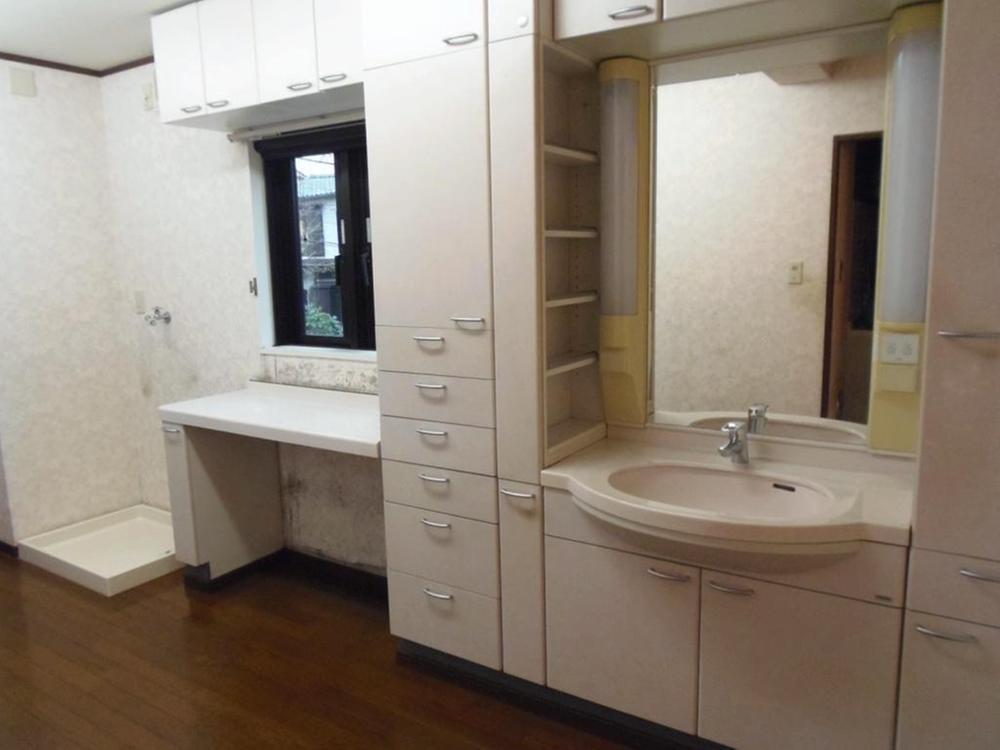 Wash basin, toilet
洗面台・洗面所
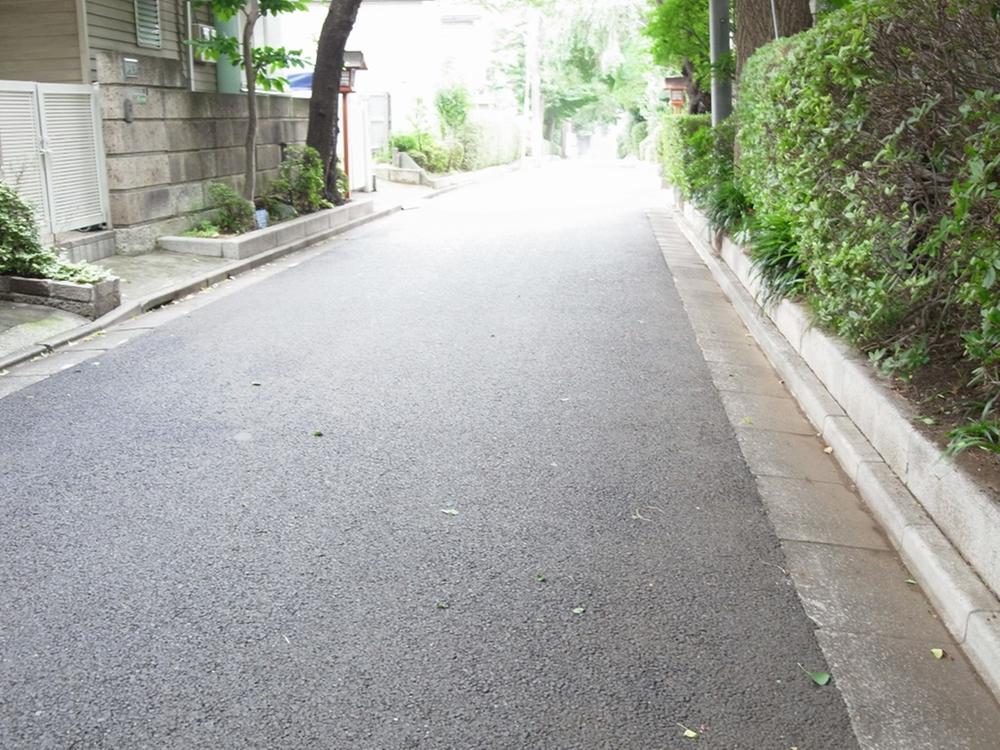 Local photos, including front road
前面道路含む現地写真
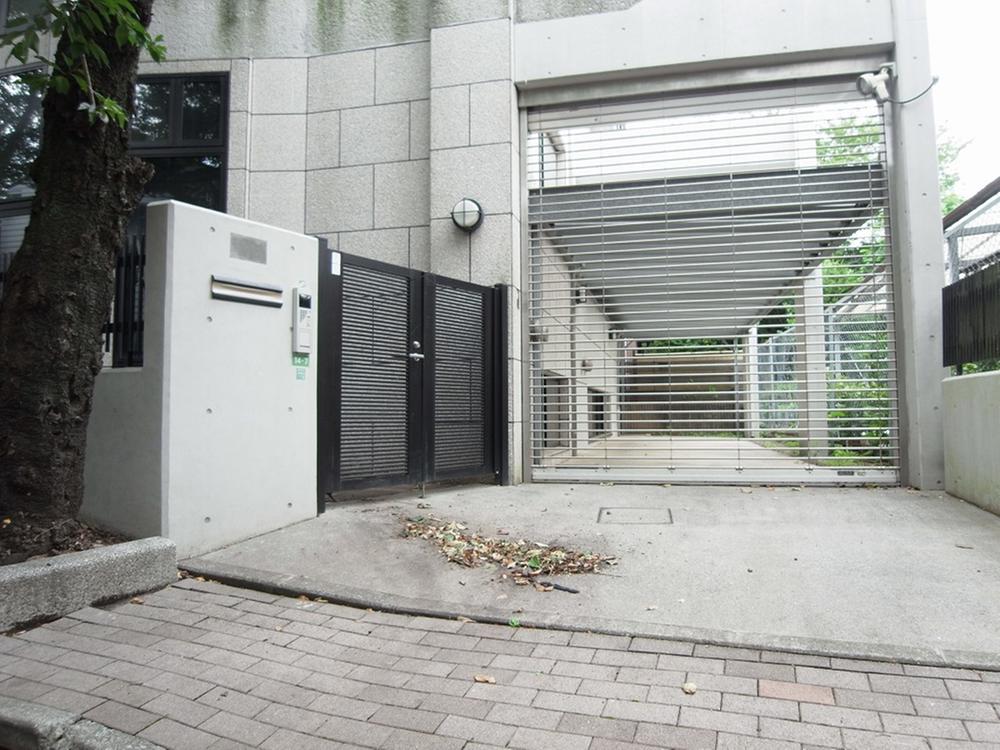 Parking lot
駐車場
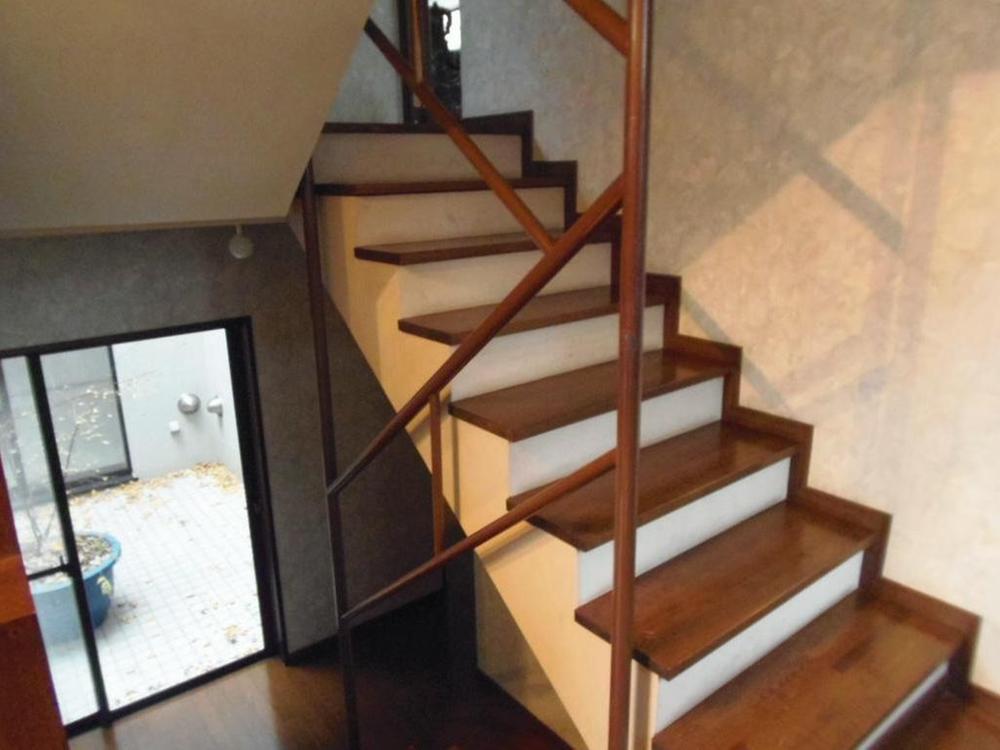 Other introspection
その他内観
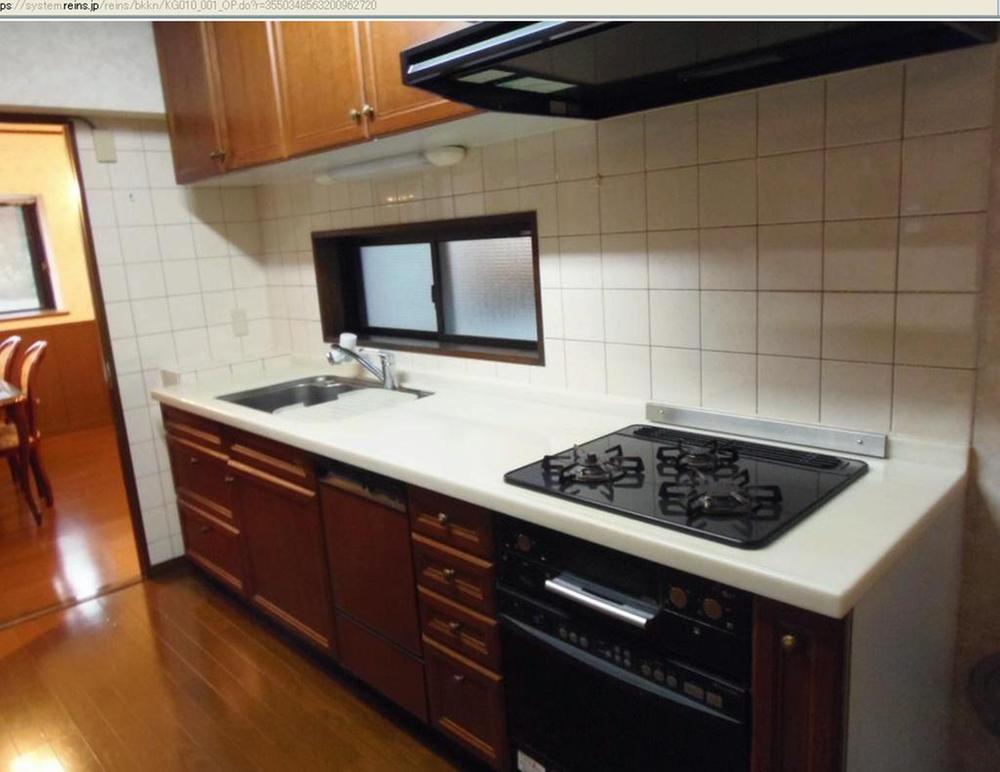 Kitchen
キッチン
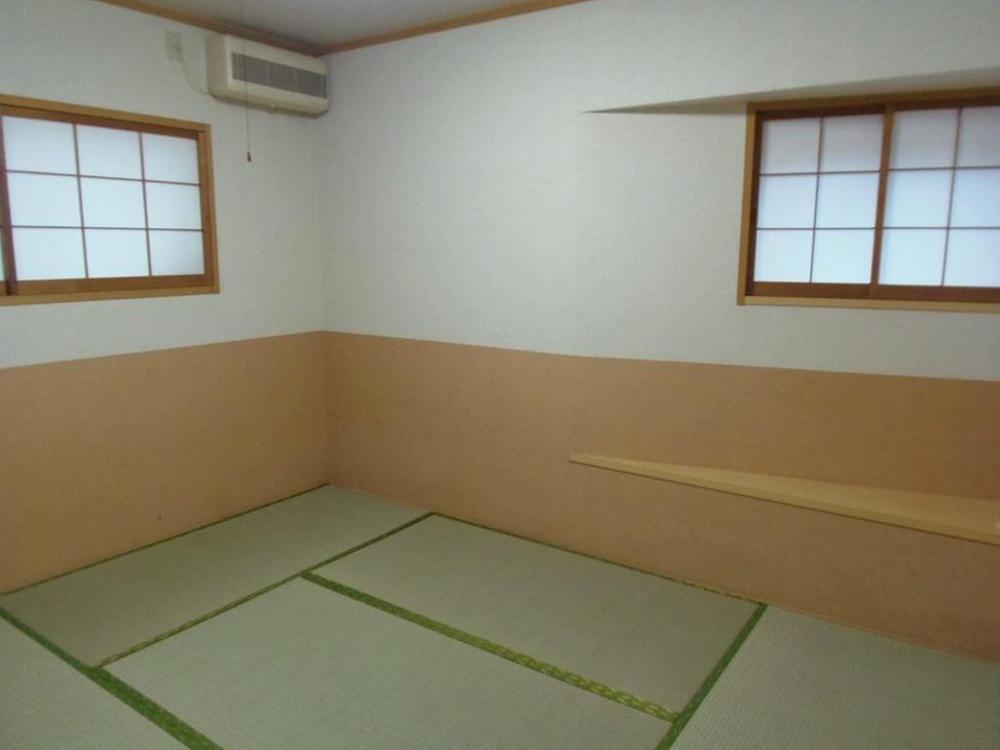 Non-living room
リビング以外の居室
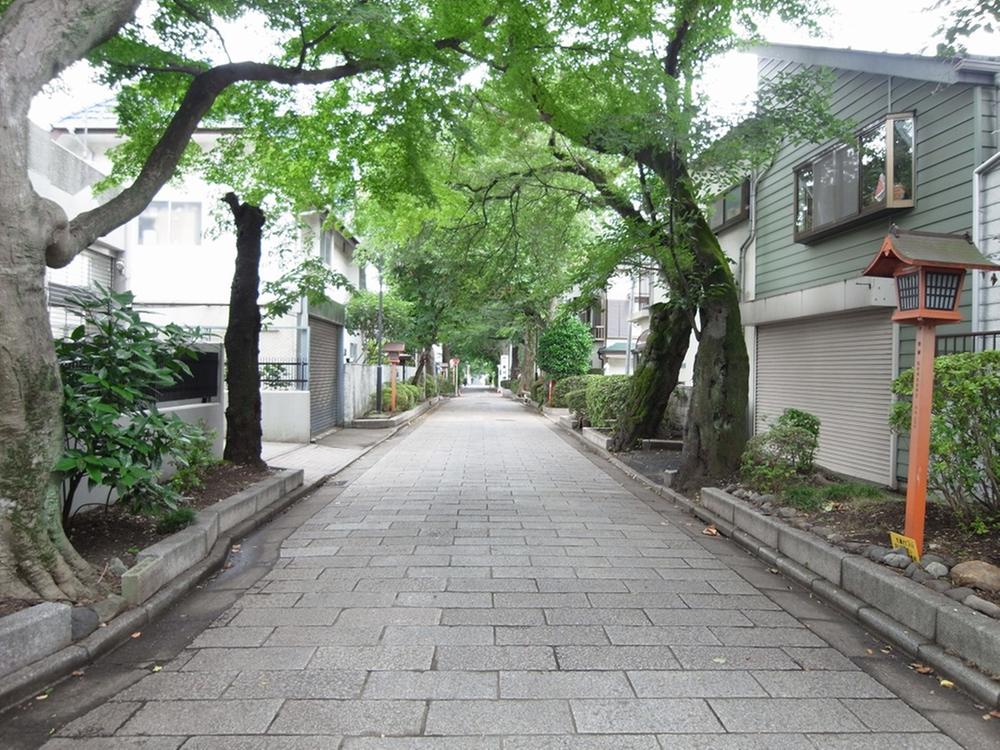 Local photos, including front road
前面道路含む現地写真
Supermarketスーパー 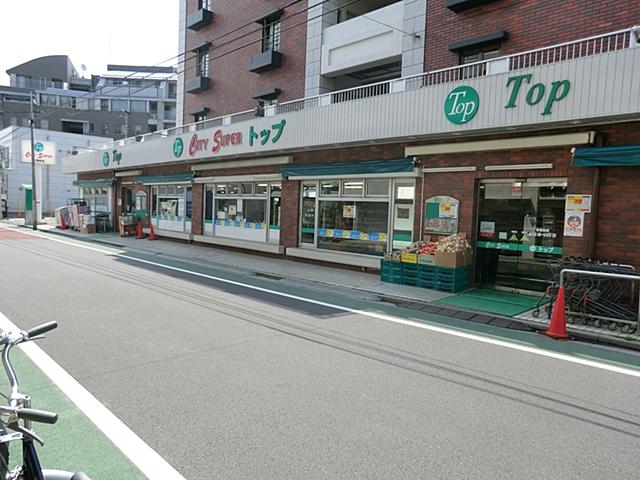 729m to the top Shakujii shop
トップ石神井店まで729m
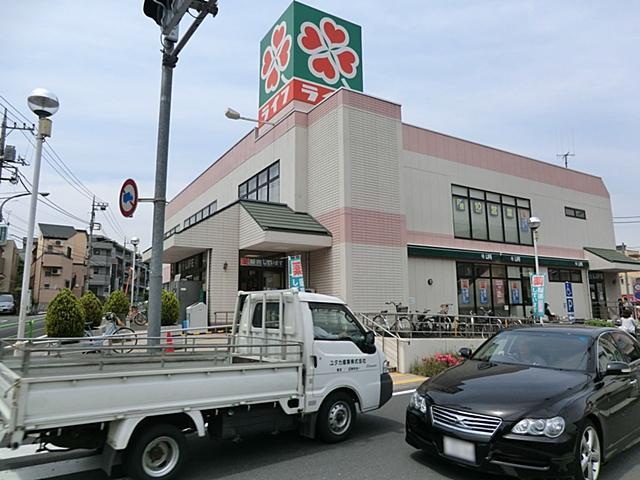 Until Life Shakujiidai shop 825m
ライフ石神井台店まで825m
Junior high school中学校 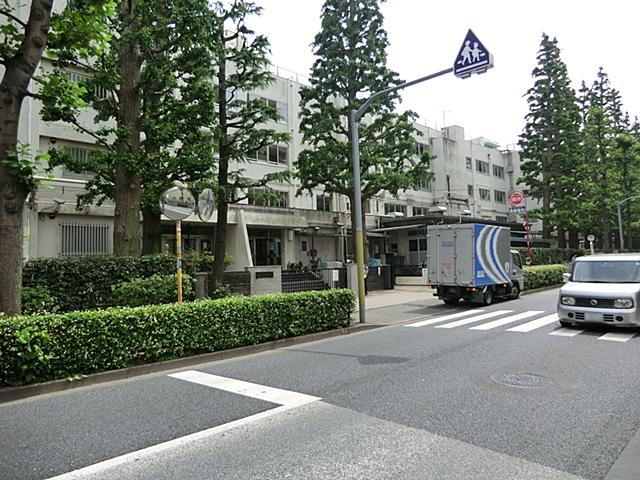 1028m to Nerima Shakujii Junior High School
練馬区立石神井中学校まで1028m
Primary school小学校 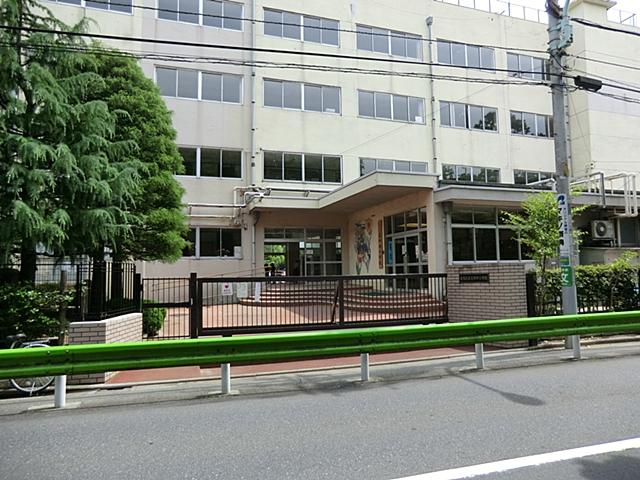 376m to Nerima Shakujii Elementary School
練馬区立石神井小学校まで376m
Kindergarten ・ Nursery幼稚園・保育園 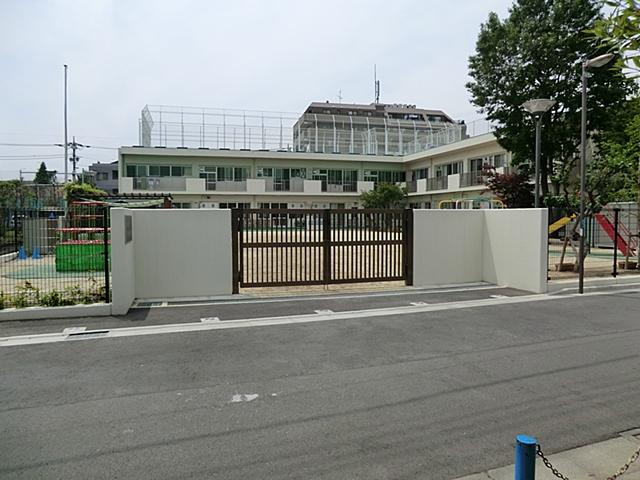 Shakujiidai 742m to nursery school
石神井台保育園まで742m
Location
|






















