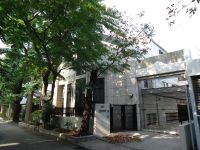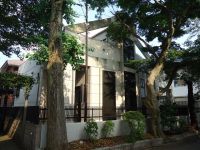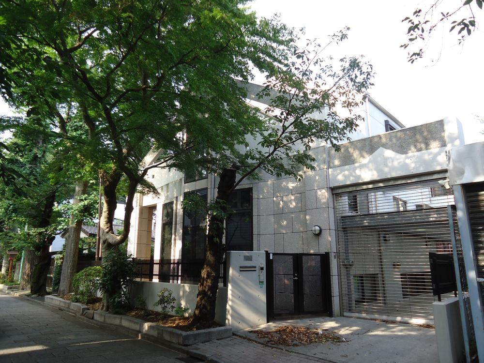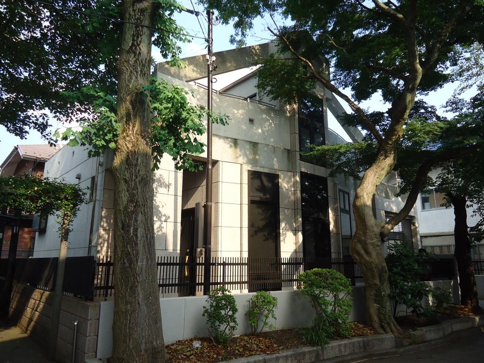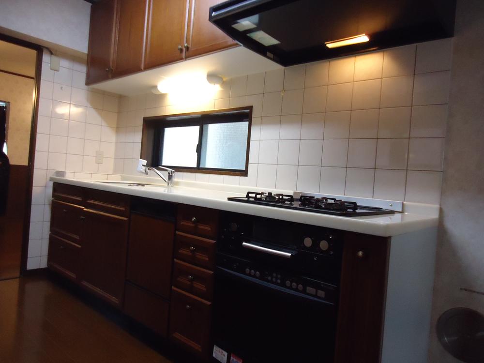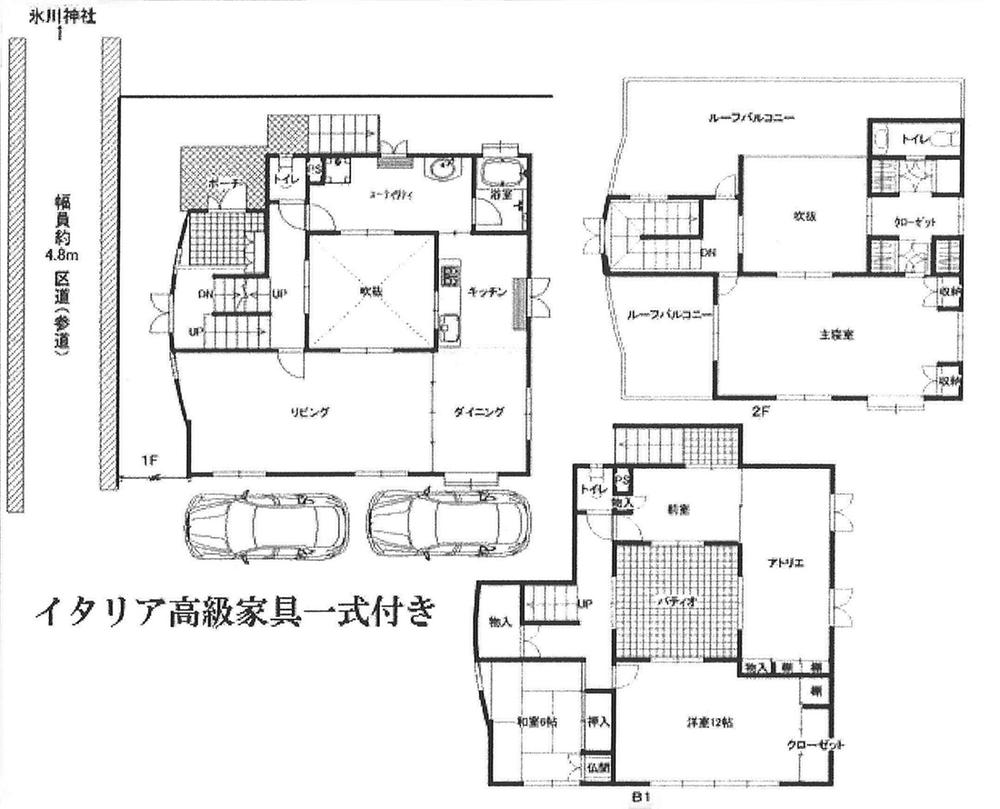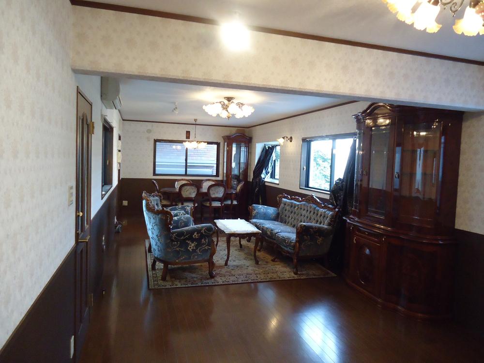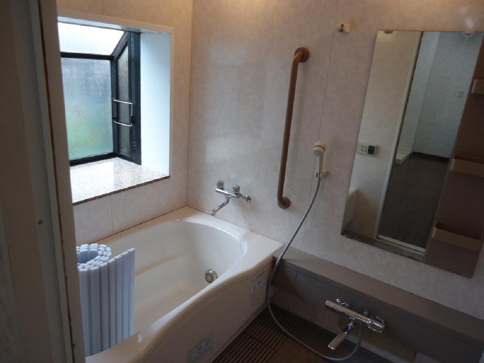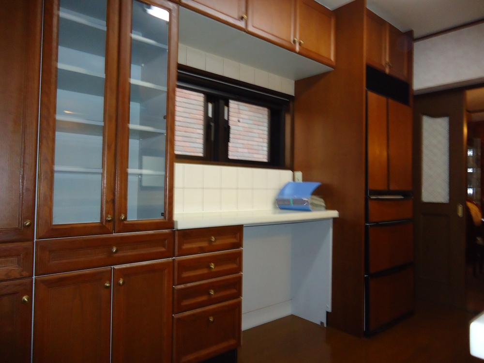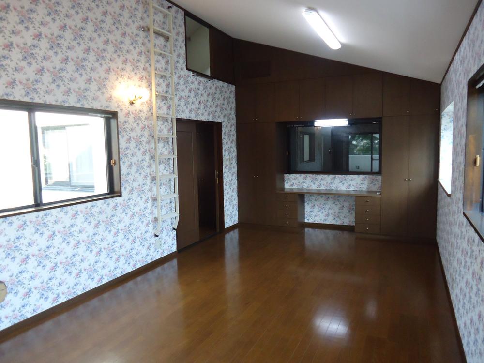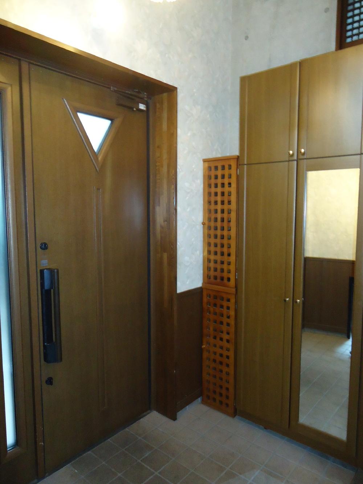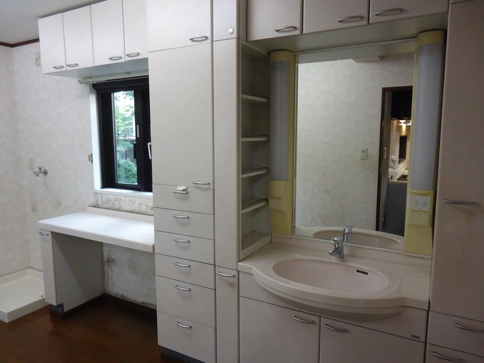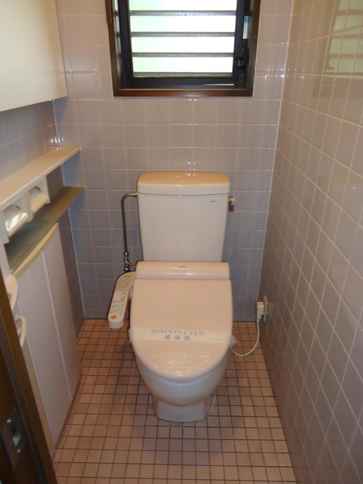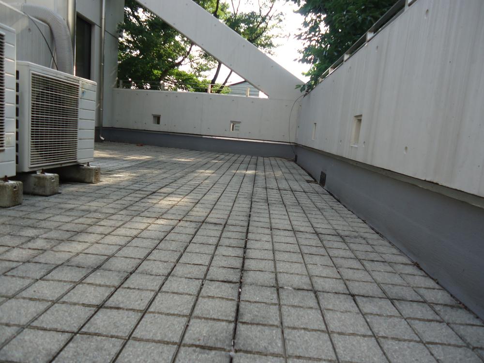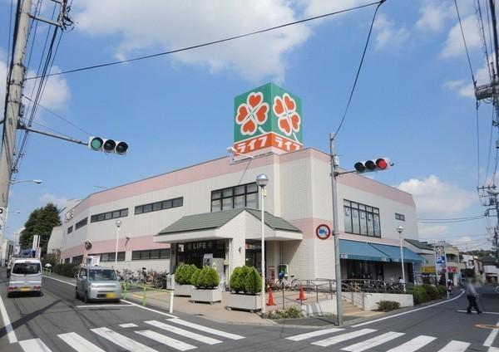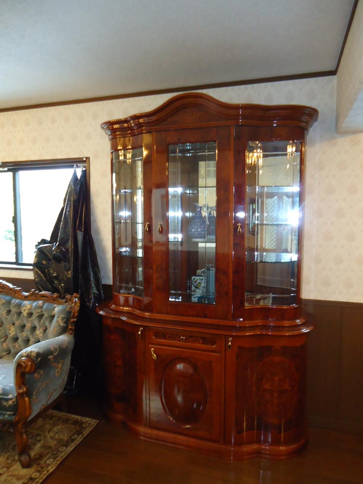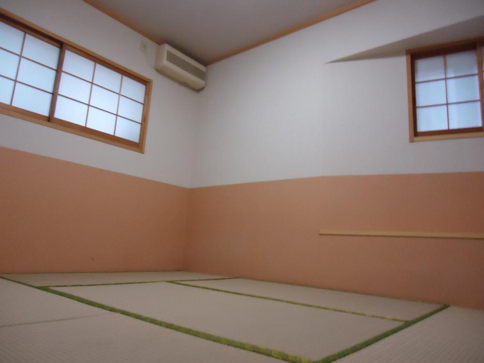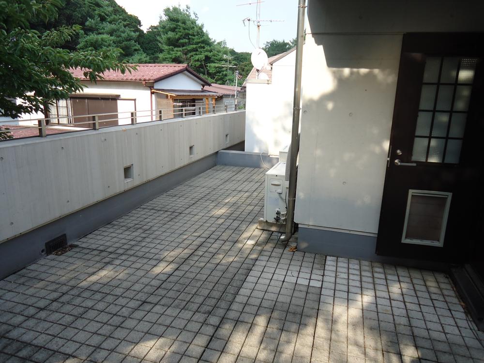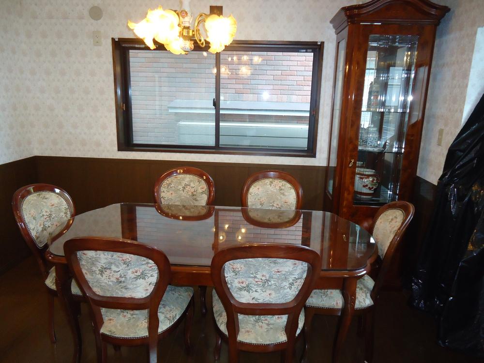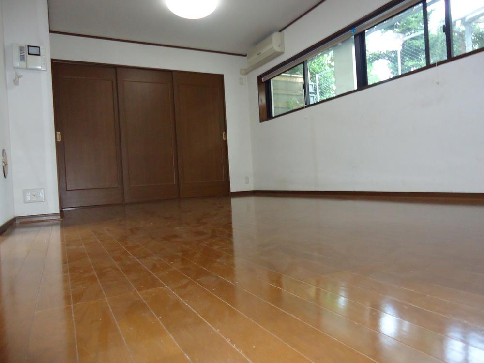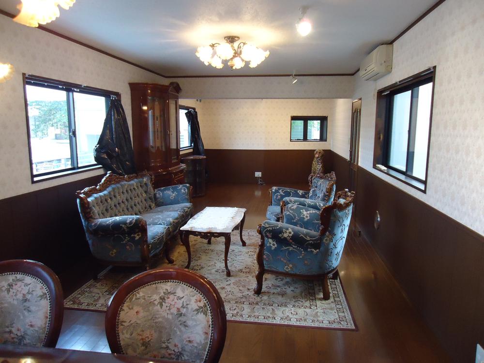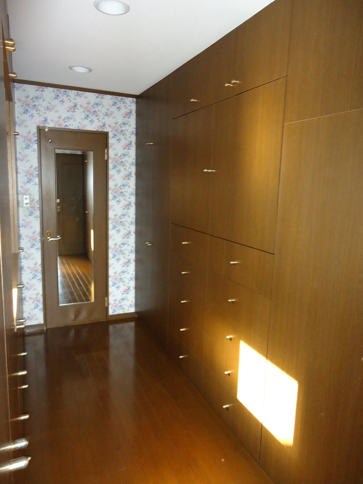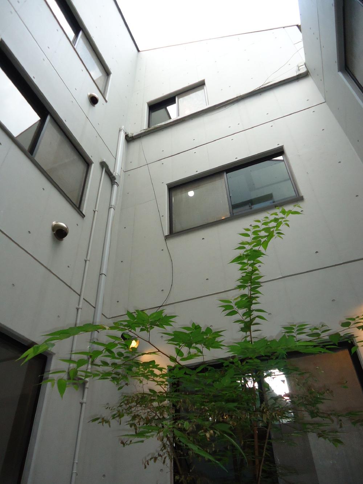|
|
Nerima-ku, Tokyo
東京都練馬区
|
|
Seibu Shinjuku Line "Kami Shakujii" walk 18 minutes
西武新宿線「上石神井」歩18分
|
|
Designer house with a patio in the center of the house with Italian luxury furniture set! ! Is a strong luxury used single-family houses in the earthquake in an ideal RC structure.
イタリア高級家具一式付きで家の中心にパティオのあるデザイナー住宅!!理想的なRC構造で地震に強い高級中古戸建住宅です。
|
|
2 along the line more accessible, It is close to the city, A quiet residential areaese-style room, Atrium, Leafy residential area, Parking two Allowed, Urban neighborhood, City gas, roof balcony
2沿線以上利用可、市街地が近い、閑静な住宅地、和室、吹抜け、緑豊かな住宅地、駐車2台可、都市近郊、都市ガス、ルーフバルコニー
|
Features pickup 特徴ピックアップ | | Parking two Allowed / 2 along the line more accessible / It is close to the city / A quiet residential area / Japanese-style room / Atrium / Leafy residential area / Urban neighborhood / City gas / roof balcony 駐車2台可 /2沿線以上利用可 /市街地が近い /閑静な住宅地 /和室 /吹抜け /緑豊かな住宅地 /都市近郊 /都市ガス /ルーフバルコニー |
Price 価格 | | 129 million yen 1億2900万円 |
Floor plan 間取り | | 4LDK 4LDK |
Units sold 販売戸数 | | 1 units 1戸 |
Land area 土地面積 | | 198.36 sq m 198.36m2 |
Building area 建物面積 | | 186.15 sq m 186.15m2 |
Driveway burden-road 私道負担・道路 | | Nothing, West 4.8m width 無、西4.8m幅 |
Completion date 完成時期(築年月) | | May 1999 1999年5月 |
Address 住所 | | Nerima-ku, Tokyo Shakujiidai 1 東京都練馬区石神井台1 |
Traffic 交通 | | Seibu Shinjuku Line "Kami Shakujii" walk 18 minutes
Seibu Ikebukuro Line "Shakujii Park" walk 20 minutes
Seibu Shinjuku Line "Kamiigusa" walk 20 minutes 西武新宿線「上石神井」歩18分
西武池袋線「石神井公園」歩20分
西武新宿線「上井草」歩20分
|
Related links 関連リンク | | [Related Sites of this company] 【この会社の関連サイト】 |
Contact お問い合せ先 | | TEL: 0800-808-4927 [Toll free] mobile phone ・ Also available from PHS
Caller ID is not notified
Please contact the "saw SUUMO (Sumo)"
If it does not lead, If the real estate company TEL:0800-808-4927【通話料無料】携帯電話・PHSからもご利用いただけます
発信者番号は通知されません
「SUUMO(スーモ)を見た」と問い合わせください
つながらない方、不動産会社の方は
|
Building coverage, floor area ratio 建ぺい率・容積率 | | 40% ・ Hundred percent 40%・100% |
Time residents 入居時期 | | Consultation 相談 |
Land of the right form 土地の権利形態 | | Ownership 所有権 |
Structure and method of construction 構造・工法 | | RC2 floors 1 underground story RC2階地下1階建 |
Use district 用途地域 | | One low-rise 1種低層 |
Other limitations その他制限事項 | | Quasi-fire zones 準防火地域 |
Overview and notices その他概要・特記事項 | | Facilities: Public Water Supply, This sewage, City gas, Parking: car space 設備:公営水道、本下水、都市ガス、駐車場:カースペース |
Company profile 会社概要 | | <Mediation> Governor of Tokyo (5) No. 070817 (Ltd.) Create Two one Yubinbango176-0021 Nerima-ku, Tokyo Nukui 1-48-4 <仲介>東京都知事(5)第070817号(株)クリエイトトゥーワン〒176-0021 東京都練馬区貫井1-48-4 |
