1978November
38 million yen, 6K, 103.05 sq m
Used Homes » Kanto » Tokyo » Nerima
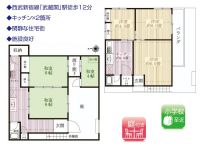
| | Nerima-ku, Tokyo 東京都練馬区 |
| Seibu Shinjuku Line "Musashi institutions" walk 12 minutes 西武新宿線「武蔵関」歩12分 |
Price 価格 | | 38 million yen 3800万円 | Floor plan 間取り | | 6K 6K | Units sold 販売戸数 | | 1 units 1戸 | Land area 土地面積 | | 117.75 sq m 117.75m2 | Building area 建物面積 | | 103.05 sq m 103.05m2 | Driveway burden-road 私道負担・道路 | | 15.05 sq m , South 4m width 15.05m2、南4m幅 | Completion date 完成時期(築年月) | | November 1978 1978年11月 | Address 住所 | | Nerima-ku, Tokyo Sekimachiminami 3 東京都練馬区関町南3 | Traffic 交通 | | Seibu Shinjuku Line "Musashi institutions" walk 12 minutes 西武新宿線「武蔵関」歩12分
| Related links 関連リンク | | [Related Sites of this company] 【この会社の関連サイト】 | Contact お問い合せ先 | | TEL: 0800-603-0627 [Toll free] mobile phone ・ Also available from PHS
Caller ID is not notified
Please contact the "saw SUUMO (Sumo)"
If it does not lead, If the real estate company TEL:0800-603-0627【通話料無料】携帯電話・PHSからもご利用いただけます
発信者番号は通知されません
「SUUMO(スーモ)を見た」と問い合わせください
つながらない方、不動産会社の方は
| Building coverage, floor area ratio 建ぺい率・容積率 | | Fifty percent ・ Hundred percent 50%・100% | Time residents 入居時期 | | Consultation 相談 | Land of the right form 土地の権利形態 | | Ownership 所有権 | Structure and method of construction 構造・工法 | | Wooden 2-story 木造2階建 | Use district 用途地域 | | One low-rise, Residential 1種低層、近隣商業 | Other limitations その他制限事項 | | Quasi-fire zones 準防火地域 | Overview and notices その他概要・特記事項 | | Facilities: Public Water Supply, This sewage, City gas 設備:公営水道、本下水、都市ガス | Company profile 会社概要 | | <Mediation> Minister of Land, Infrastructure and Transport (2) No. 006,956 (one company) National Housing Industry Association (Corporation) metropolitan area real estate Fair Trade Council member living cooperation Group Co., Ltd., Sumitomo cooperation Oizumi branch Yubinbango178-0063 Nerima-ku, Tokyo Higashioizumi 1-34-5 <仲介>国土交通大臣(2)第006956号(一社)全国住宅産業協会会員 (公社)首都圏不動産公正取引協議会加盟住協グループ(株)住協大泉支店〒178-0063 東京都練馬区東大泉1-34-5 |
Floor plan間取り図 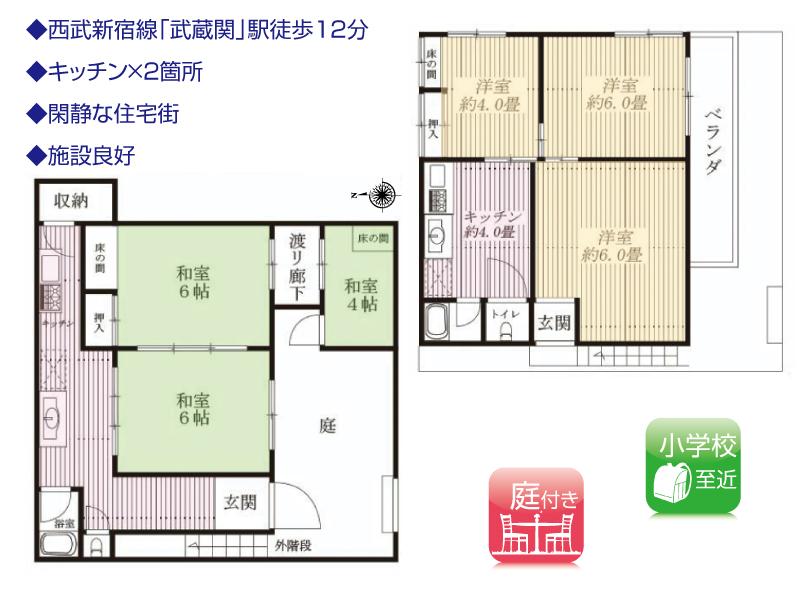 38 million yen, 6K, Land area 117.75 sq m , Building area 103.05 sq m
3800万円、6K、土地面積117.75m2、建物面積103.05m2
Otherその他 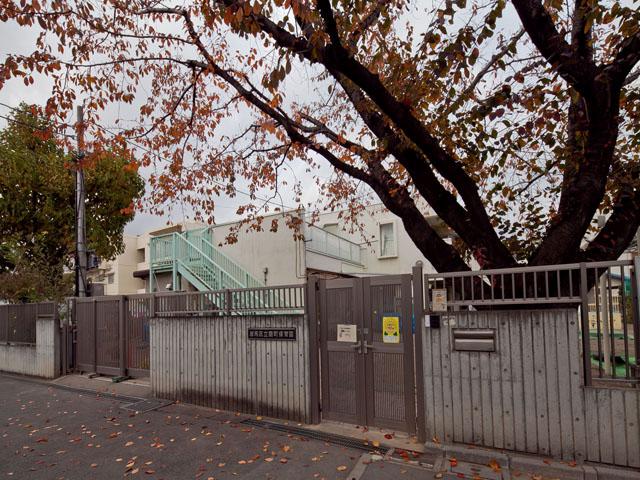 Seki, Mie nursery About 130m
関町保育園 約130m
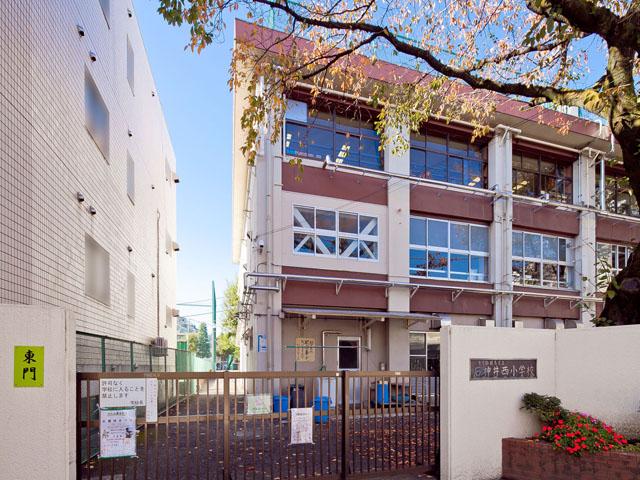 Shakujii Nishi Elementary School About 300m
石神井西小学校 約300m
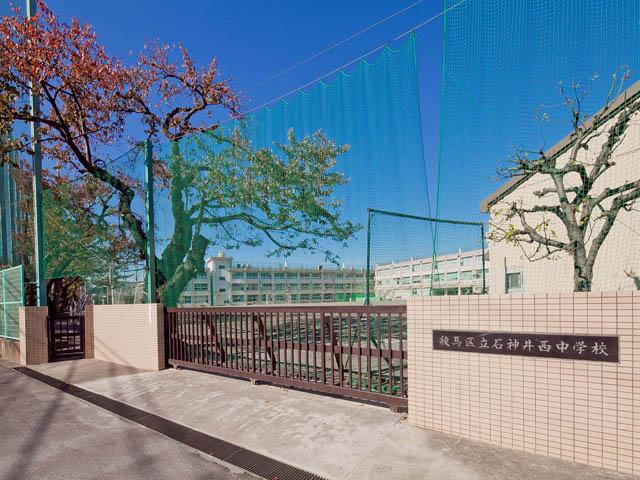 Shakujii West Junior High School About 450m
石神井西中学校 約450m
Location
|




