Used Homes » Kanto » Tokyo » Nerima
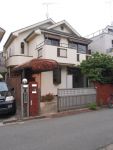 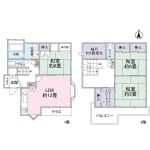
| | Nerima-ku, Tokyo 東京都練馬区 |
| Seibu Ikebukuro Line "Shakujii Park" walk 8 minutes 西武池袋線「石神井公園」歩8分 |
| ■ "Shakujii Park" Station 8-minute walk ■ Yang per well per south road ■ Current vacancy ■ Attic storage ■ Whirlpool ■ All room 6 tatami mats or more of 3LDK type ■「石神井公園」駅徒歩8分■南道路につき陽当り良好■現在空室■屋根裏収納■ジェットバス■全居室6畳以上の3LDKタイプ |
| ■ Seibu Ikebukuro Line "Shakujii Park" Station 8-minute walk ■ Land area: 107.30 sq m (32.45 square meters) ■ Building area: 104.11 sq m (31.49 square meters) ■ 1989 year March Built ■ Good day per south road ■ Kowa elementary school about 460m ・ Miharadai junior high school about 860m ■ All room 6 tatami mats or more of 3LDK type ■ Grenier (small attic storage) Yes ■ Bathtub whirlpool ■ Walk-in closet there ■ Second floor, There closet about 3 tatami ■ Custom home ■ Electric shutter (first floor ・ Second floor of the part) ■ Is a seller like indoor clean your use ■ Per current vacancy, At any time you can slowly preview! ■西武池袋線「石神井公園」駅徒歩8分■土地面積:107.30m2(32.45坪)■建物面積:104.11m2(31.49坪)■平成1年3月築■南道路につき日当たり良好■光和小学校約460m・三原台中学校約860m■全居室6畳以上の3LDKタイプ■グルニエ(小屋根裏収納)有り■浴槽ジェットバス■ウォークインクローゼット有り■2階部分、納戸約3畳有り■注文住宅■電動シャッター(1階・2階の一部)■売主様室内きれいにご使用です■現在空室につき、いつでもゆっくり内覧できます! |
Features pickup 特徴ピックアップ | | Facing south / System kitchen / Yang per good / Shaping land / Toilet 2 places / 2-story / South balcony / Walk-in closet / All room 6 tatami mats or more / City gas / Storeroom / Whirlpool / Flat terrain / Attic storage 南向き /システムキッチン /陽当り良好 /整形地 /トイレ2ヶ所 /2階建 /南面バルコニー /ウォークインクロゼット /全居室6畳以上 /都市ガス /納戸 /ジェットバス /平坦地 /屋根裏収納 | Price 価格 | | 52,600,000 yen 5260万円 | Floor plan 間取り | | 3LDK 3LDK | Units sold 販売戸数 | | 1 units 1戸 | Land area 土地面積 | | 107.3 sq m (32.45 tsubo) (Registration) 107.3m2(32.45坪)(登記) | Building area 建物面積 | | 104.11 sq m (31.49 tsubo) (Registration) 104.11m2(31.49坪)(登記) | Driveway burden-road 私道負担・道路 | | Nothing, South 4m width 無、南4m幅 | Completion date 完成時期(築年月) | | March 1989 1989年3月 | Address 住所 | | Nerima-ku, Tokyo Shakujii cho 2 東京都練馬区石神井町2 | Traffic 交通 | | Seibu Ikebukuro Line "Shakujii Park" walk 8 minutes 西武池袋線「石神井公園」歩8分
| Related links 関連リンク | | [Related Sites of this company] 【この会社の関連サイト】 | Contact お問い合せ先 | | Tokyu Livable Inc. Shakujii Park Center TEL: 0800-603-0177 [Toll free] mobile phone ・ Also available from PHS
Caller ID is not notified
Please contact the "saw SUUMO (Sumo)"
If it does not lead, If the real estate company 東急リバブル(株)石神井公園センターTEL:0800-603-0177【通話料無料】携帯電話・PHSからもご利用いただけます
発信者番号は通知されません
「SUUMO(スーモ)を見た」と問い合わせください
つながらない方、不動産会社の方は
| Building coverage, floor area ratio 建ぺい率・容積率 | | Fifty percent ・ Hundred percent 50%・100% | Time residents 入居時期 | | Consultation 相談 | Land of the right form 土地の権利形態 | | Ownership 所有権 | Structure and method of construction 構造・工法 | | Wooden 2-story 木造2階建 | Other limitations その他制限事項 | | Height district, Quasi-fire zones, Site area minimum Yes 高度地区、準防火地域、敷地面積最低限度有 | Overview and notices その他概要・特記事項 | | Facilities: Public Water Supply, This sewage, City gas, Parking: car space 設備:公営水道、本下水、都市ガス、駐車場:カースペース | Company profile 会社概要 | | <Mediation> Minister of Land, Infrastructure and Transport (10) No. 002611 (one company) Real Estate Association (Corporation) metropolitan area real estate Fair Trade Council member Tokyu Livable Inc. Shakujii Park Center Yubinbango177-0041 Nerima-ku, Tokyo Shakujii cho 3-24-10 second ShimaHikari Bill 2 ・ 3rd floor <仲介>国土交通大臣(10)第002611号(一社)不動産協会会員 (公社)首都圏不動産公正取引協議会加盟東急リバブル(株)石神井公園センター〒177-0041 東京都練馬区石神井町3-24-10 第2島光ビル2・3階 |
Local appearance photo現地外観写真 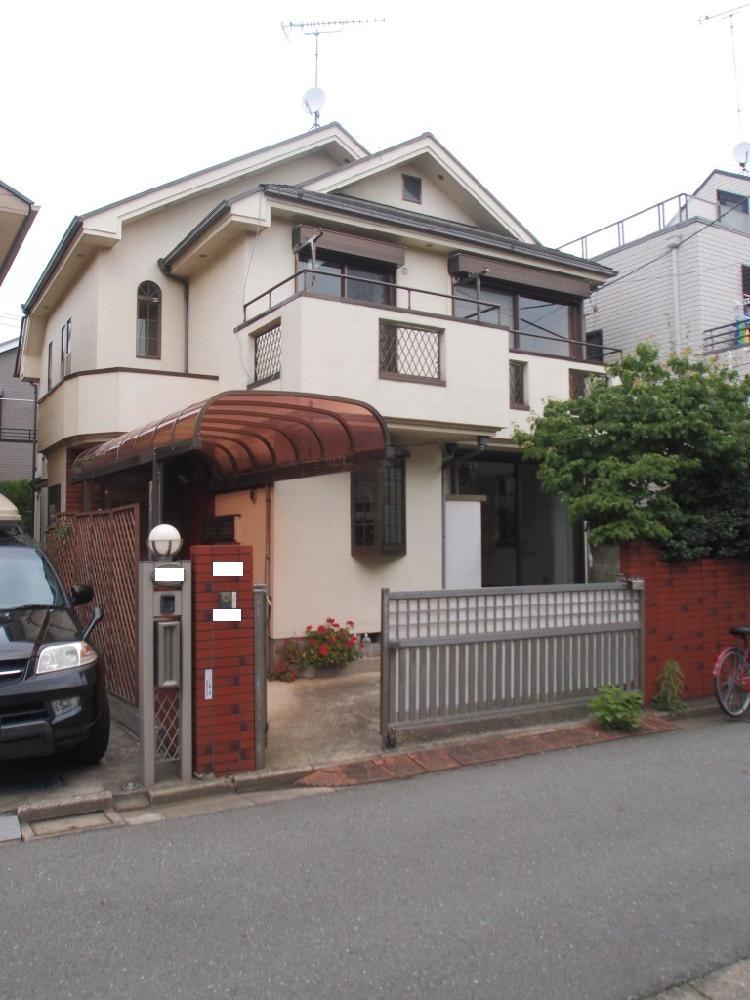 Building appearance
建物外観
Floor plan間取り図 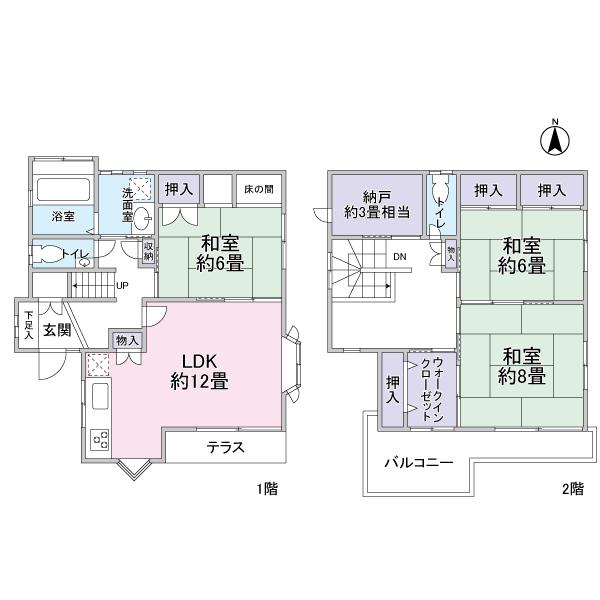 52,600,000 yen, 3LDK, Land area 107.3 sq m , Building area 104.11 sq m each room 6 tatami mats or more
5260万円、3LDK、土地面積107.3m2、建物面積104.11m2 各居室6畳以上
Parking lot駐車場 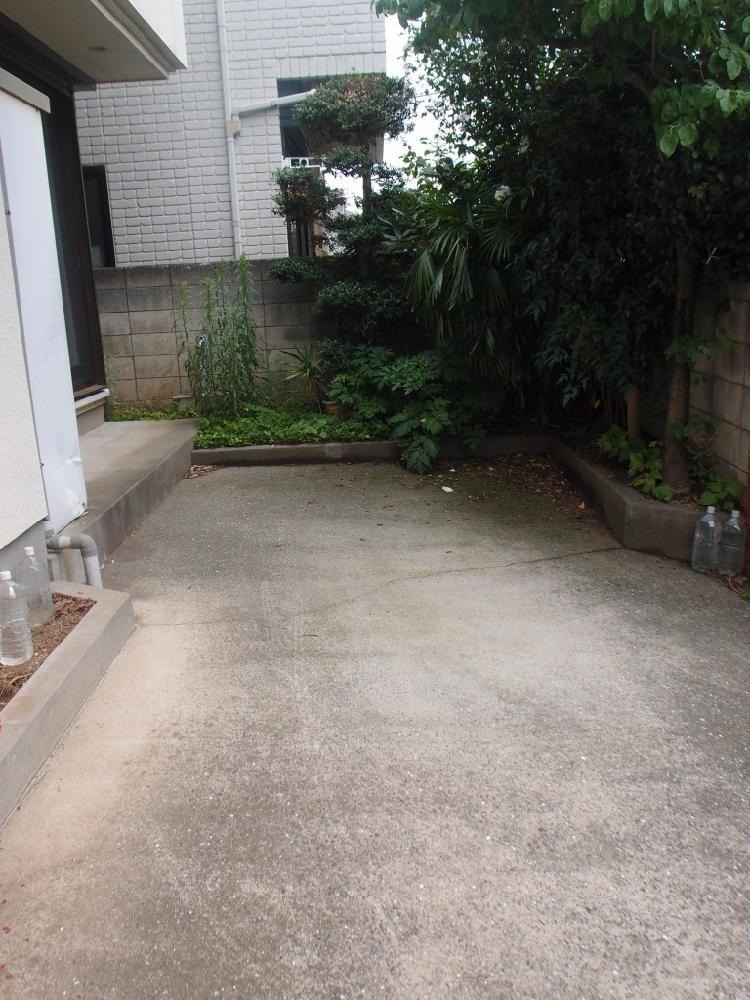 Car space
カースペース
Livingリビング 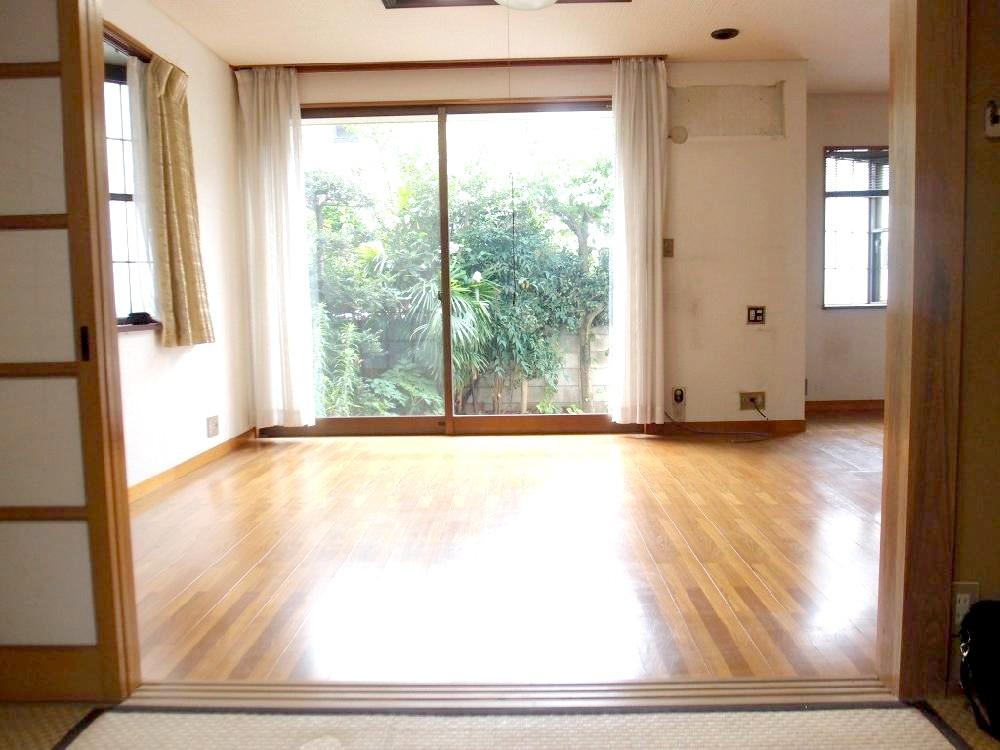 LDK about 12 tatami mats
LDK約12畳
Bathroom浴室 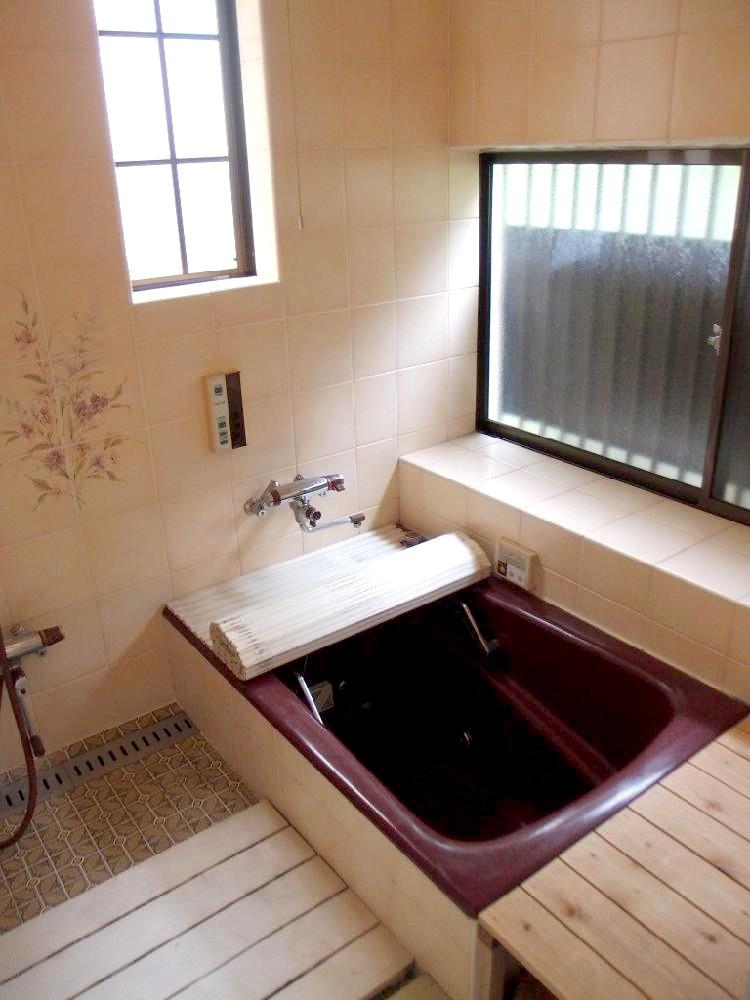 Bathtub is a whirlpool
浴槽はジェットバスです
Kitchenキッチン 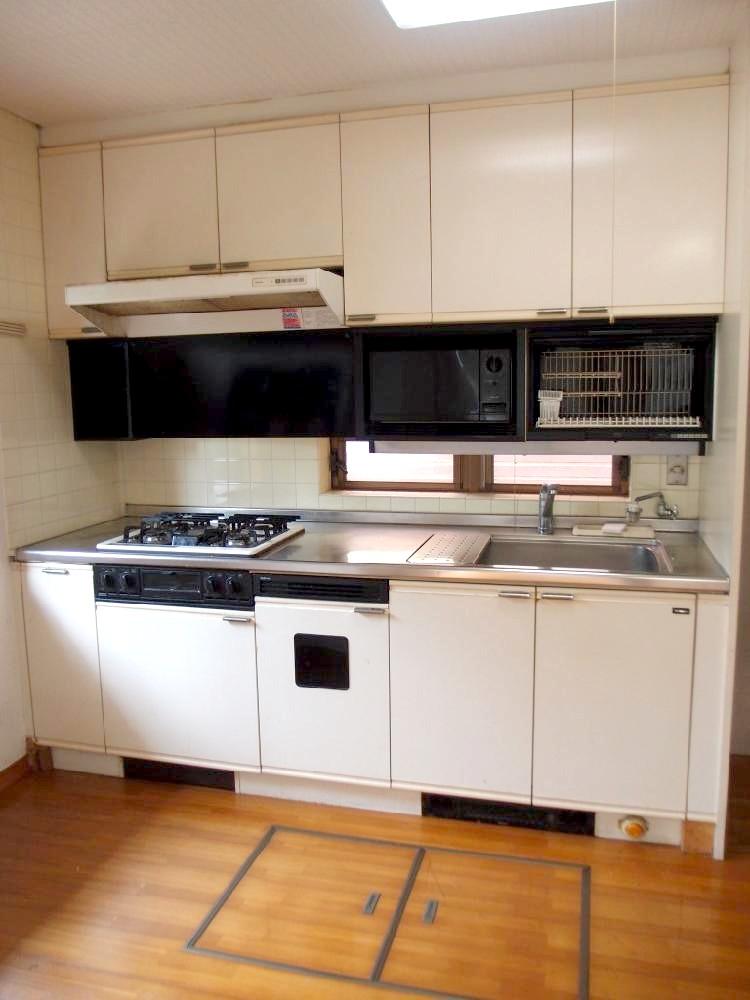 System kitchen
システムキッチン
Non-living roomリビング以外の居室 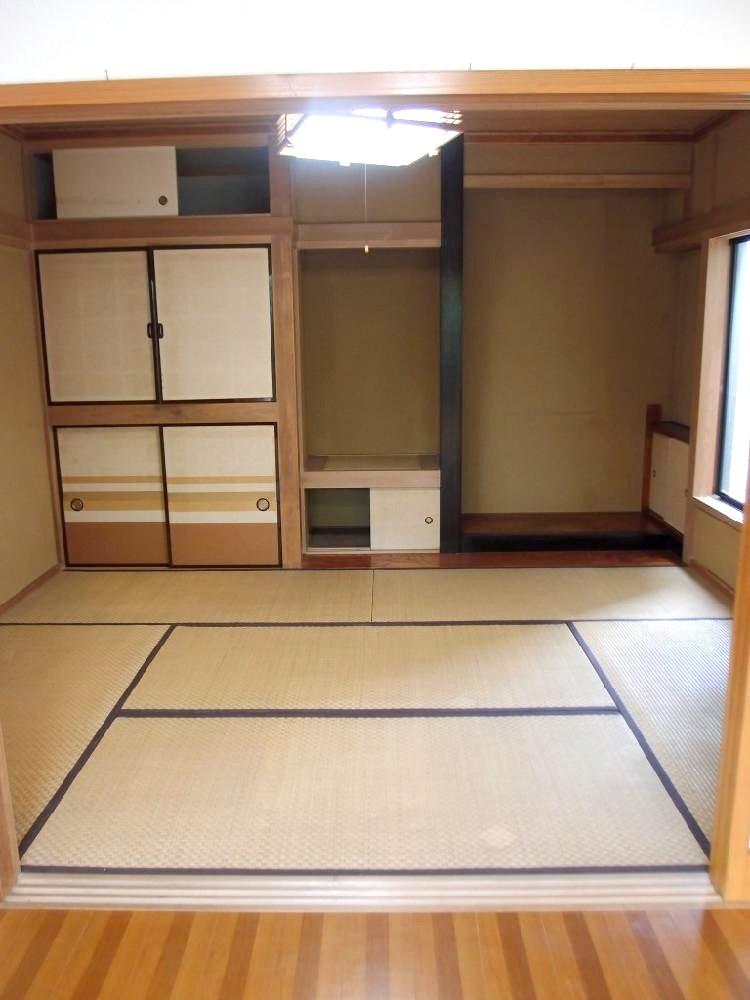 First floor Japanese-style room
1階和室
Entrance玄関 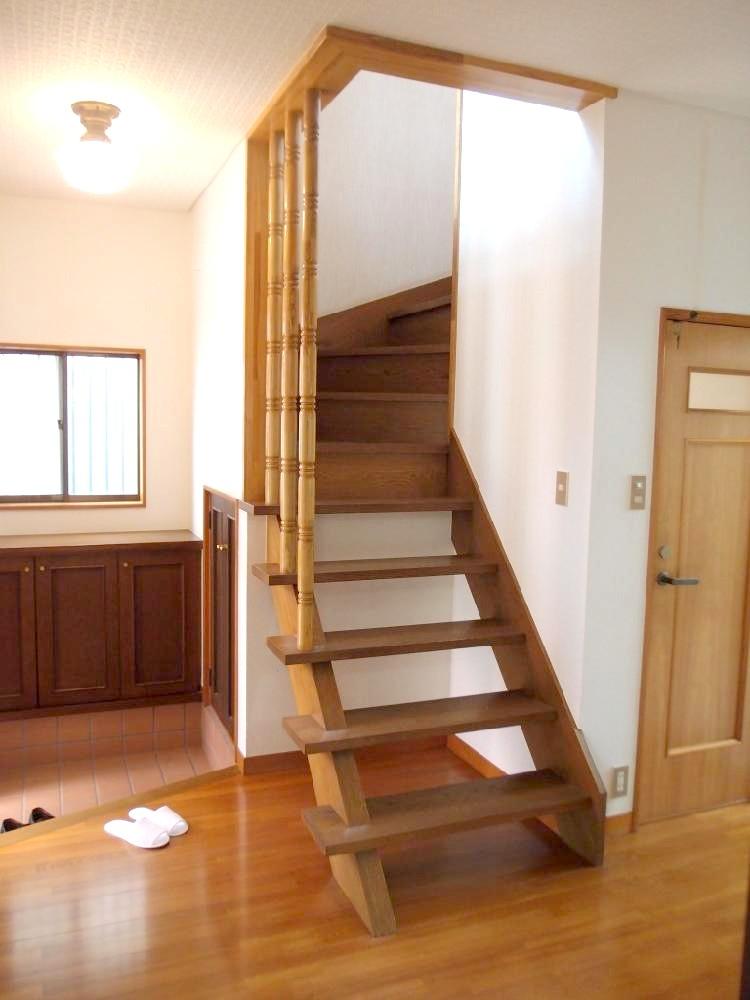 Entrance and stairs around
玄関および階段まわり
Receipt収納 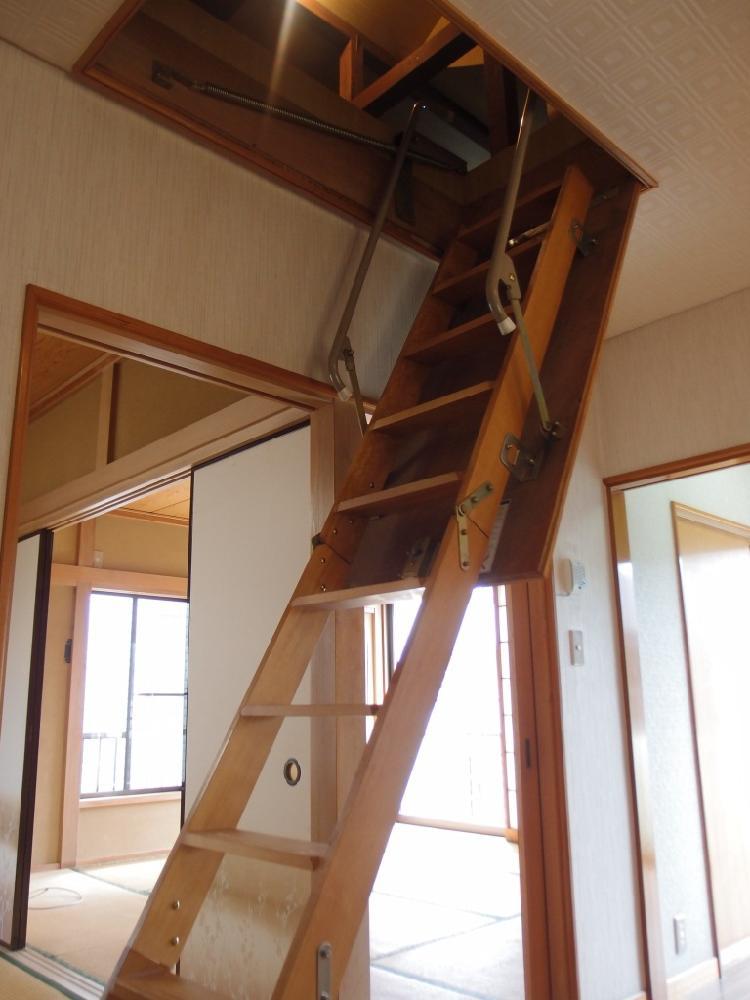 Grenier (Attic storage)
グルニエ(小屋裏収納)
Parking lot駐車場 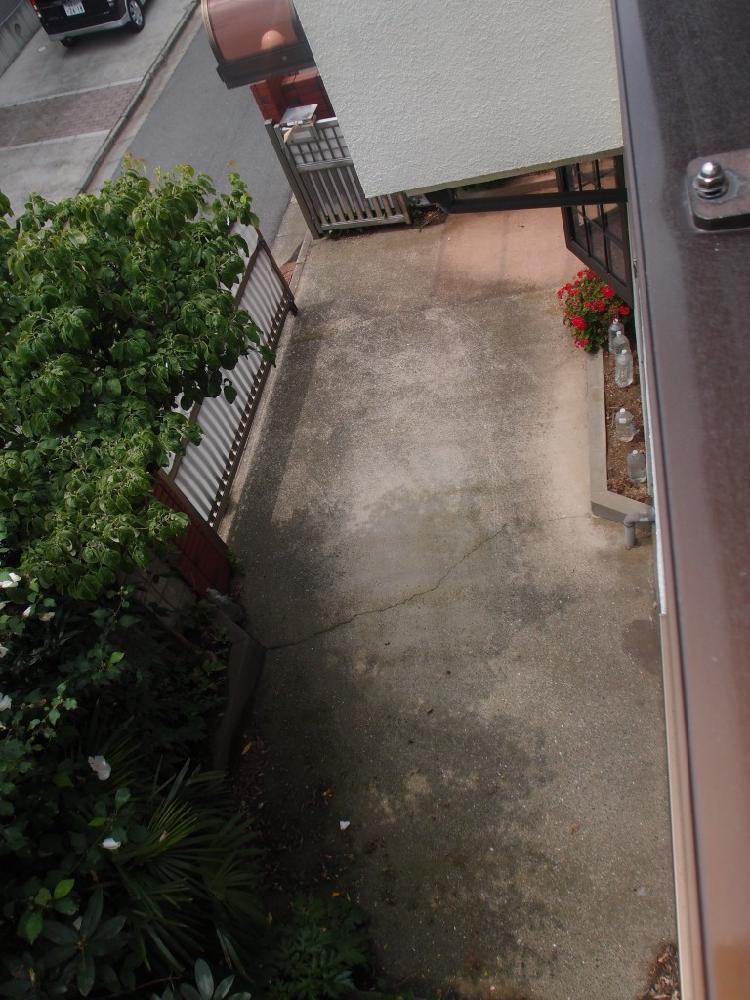 Car space
カースペース
Balconyバルコニー 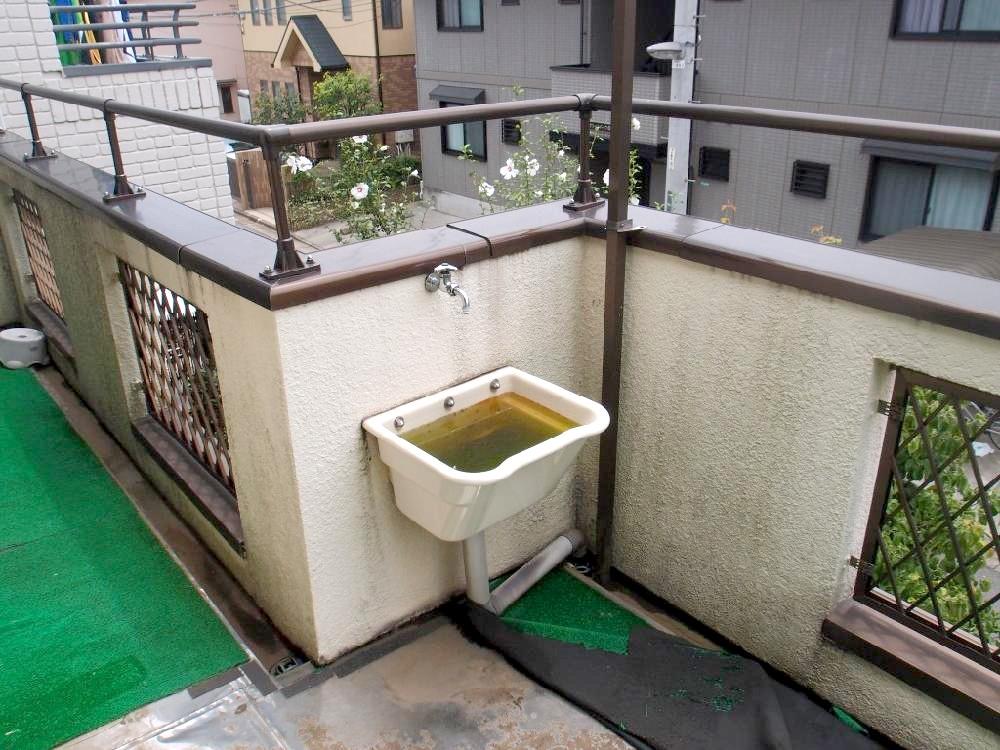 There is Minishinku on the balcony
バルコニーにミニシンクがございます
Other introspectionその他内観 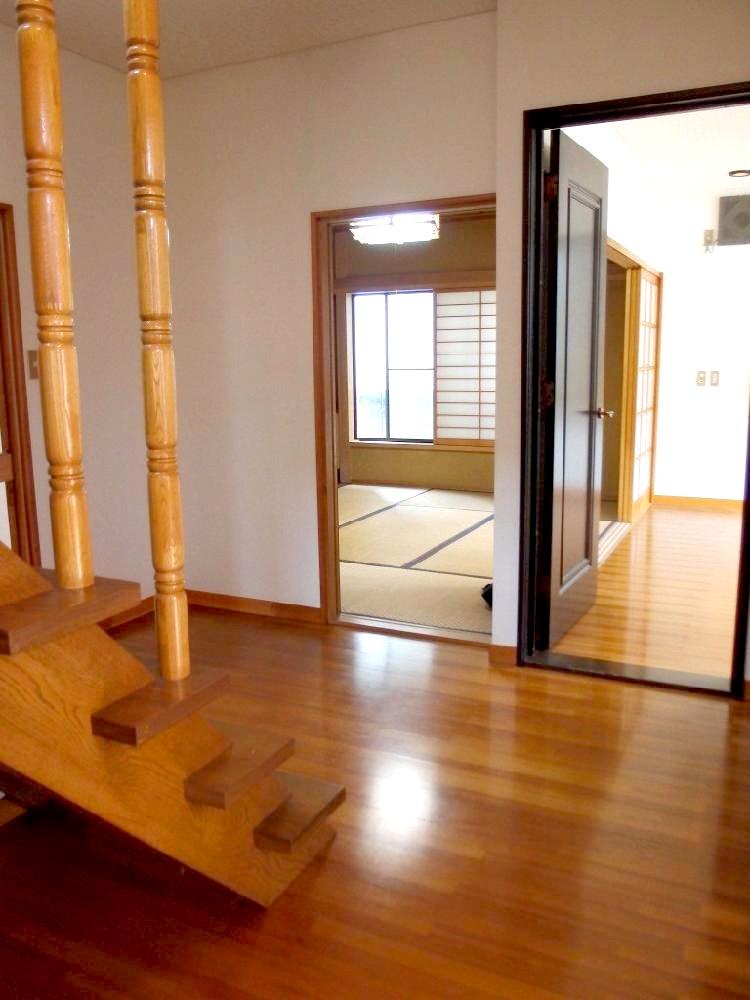 Entrance hall there is a wide open feeling
玄関先ホールは広く開放感がございます
View photos from the dwelling unit住戸からの眺望写真 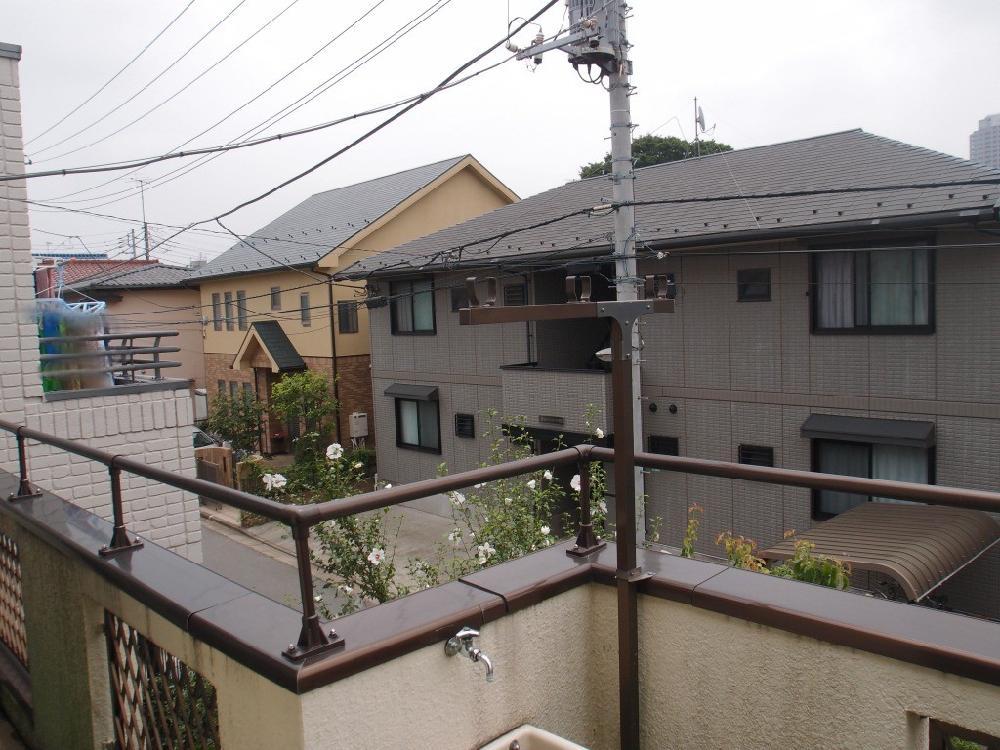 View from the balcony
バルコニーからの眺望
Livingリビング 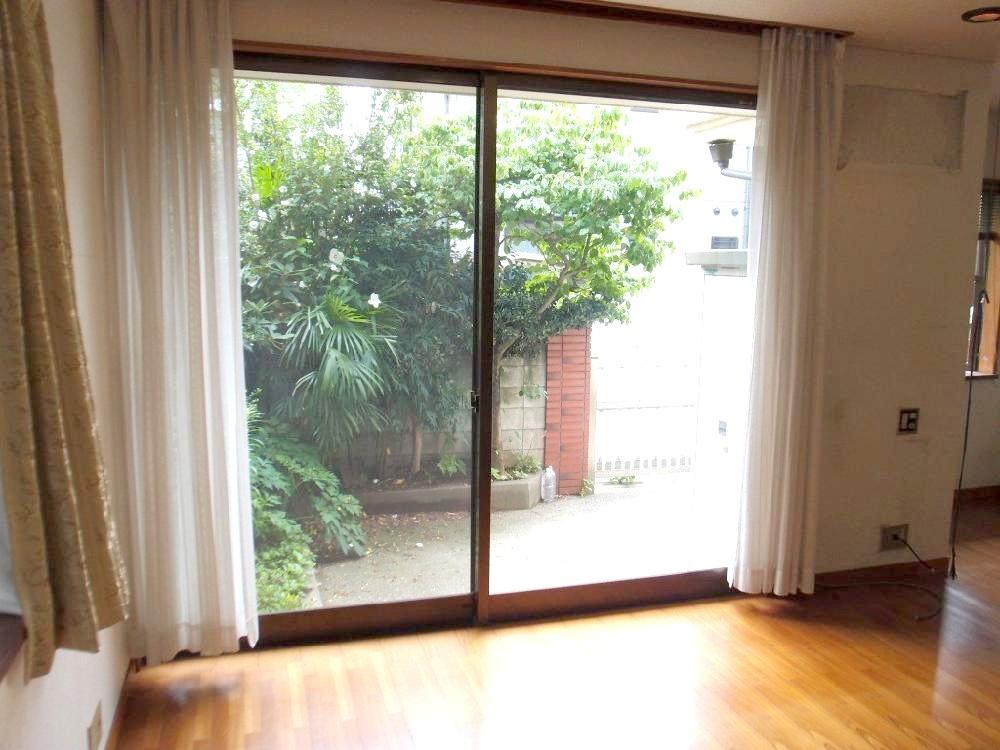 Windows that there is a greater sense of openness
窓が大きく開放感がございます
Non-living roomリビング以外の居室 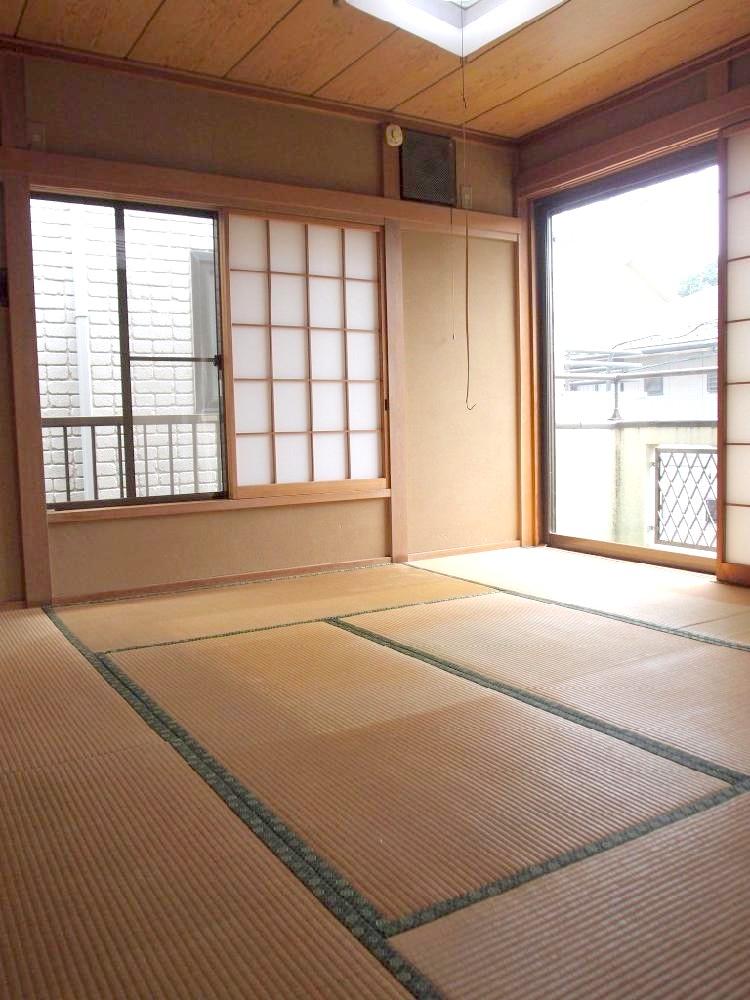 Japanese-style room about 8 tatami
和室約8畳
Receipt収納 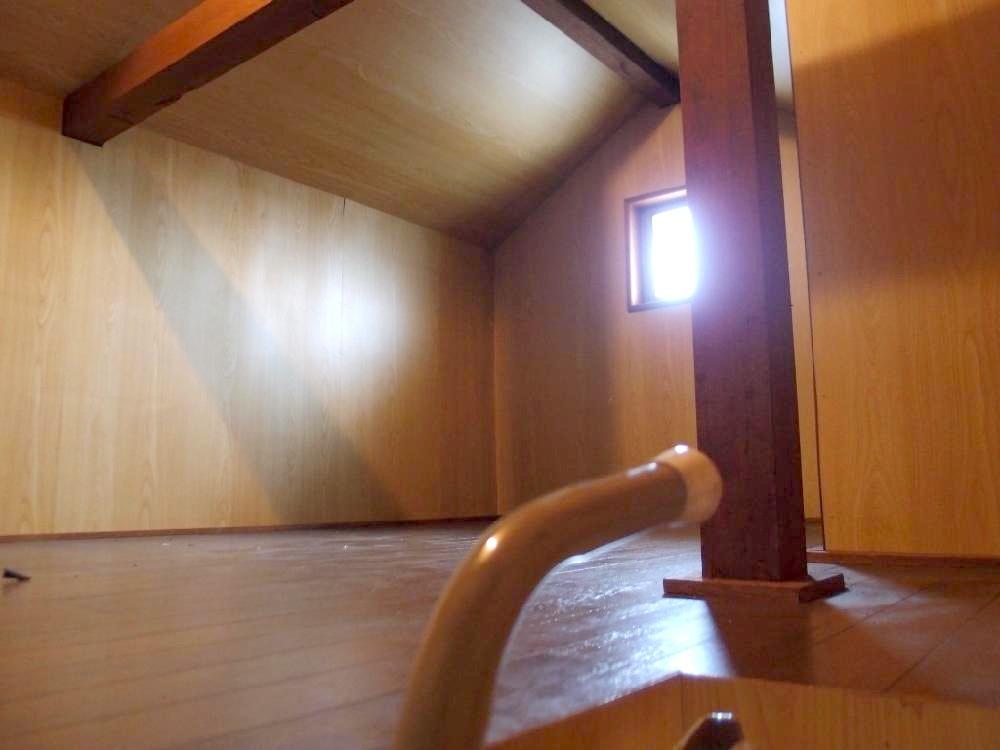 In Grenier
グルニエ内
Other introspectionその他内観 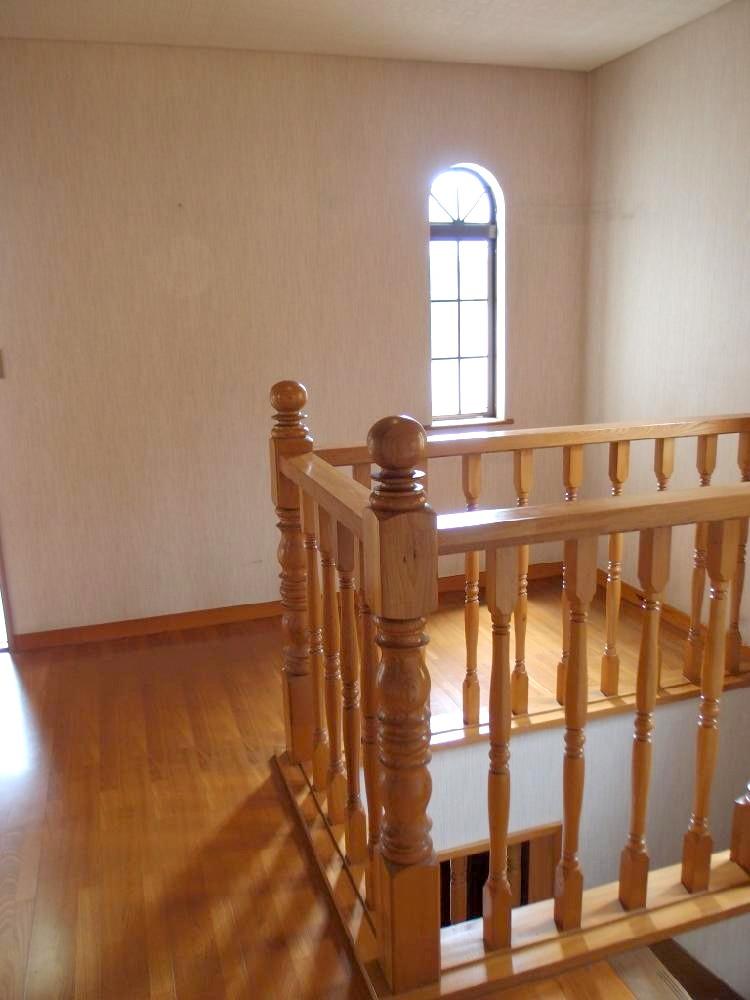 Second floor hall part
2階ホール部分
Livingリビング 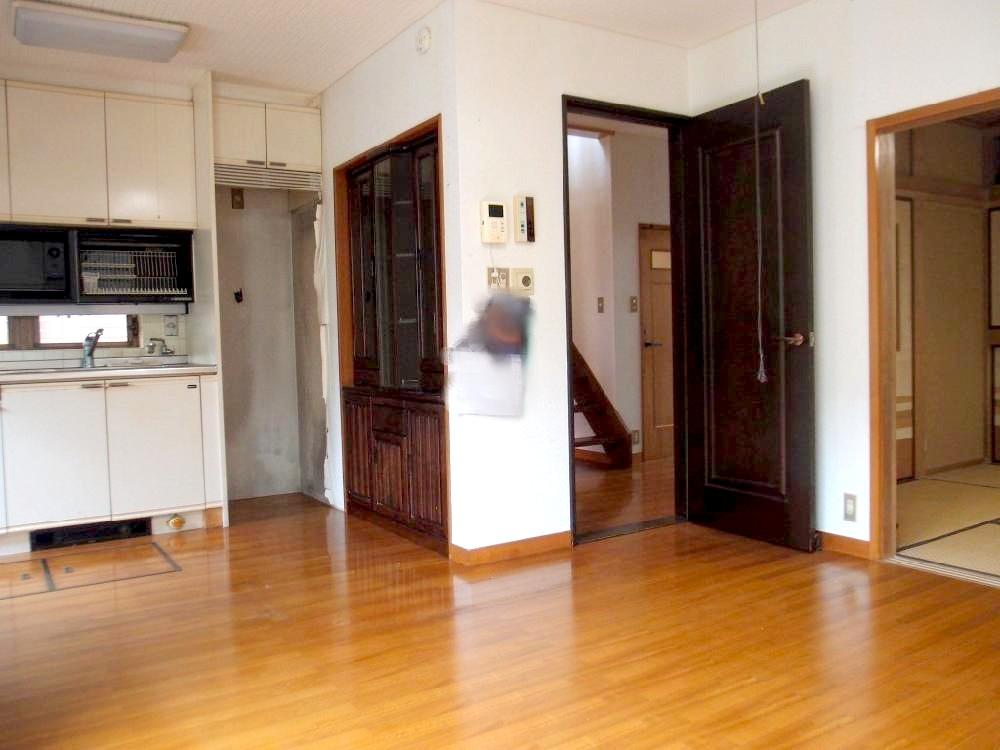 LDK about 12 tatami mats
LDK約12畳
Non-living roomリビング以外の居室 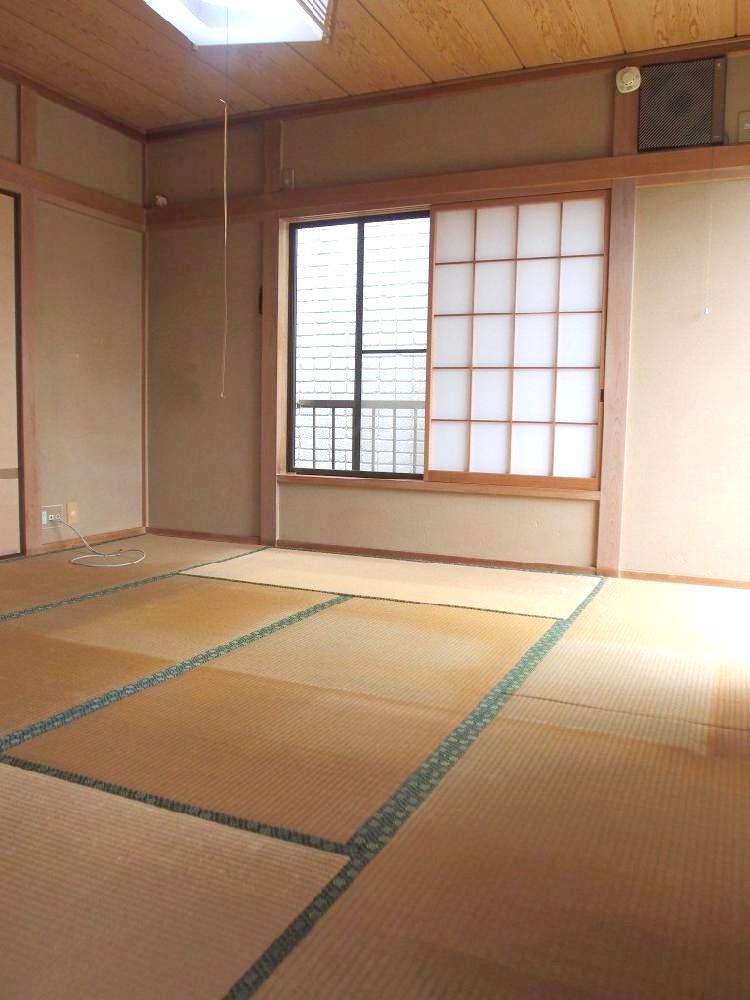 Second floor Japanese-style room about 6 tatami
2階和室約6畳
Livingリビング 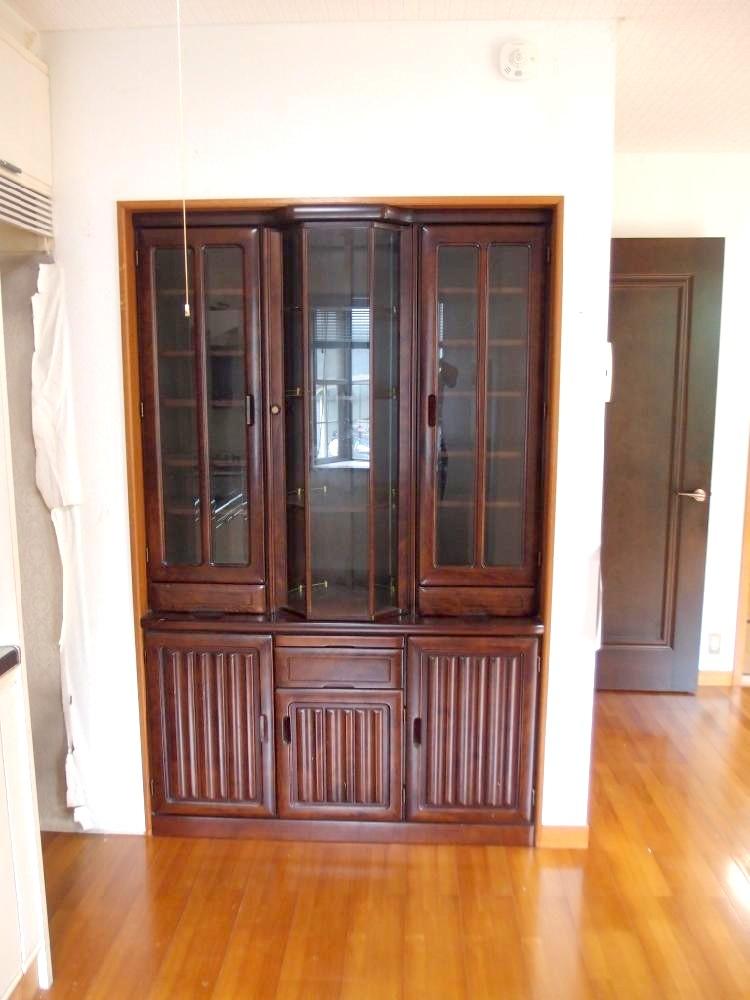 Living fixtures shelf
リビング造作棚
Location
|





















