Used Homes » Kanto » Tokyo » Nerima
 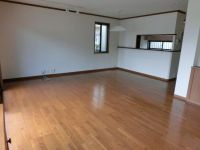
| | Nerima-ku, Tokyo 東京都練馬区 |
| Seibu Ikebukuro Line "Oizumigakuen" 15 minutes north of Ayumi Oizumi 10 minutes by bus 西武池袋線「大泉学園」バス15分北大泉歩10分 |
| Facing south, A quiet residential area, Yang per good, Good viewese-style room, Parking two Allowed, Immediate Available, LDK18 tatami mats or more, System kitchen, All room storage, Face-to-face kitchen, 2-story, South balcony, The window in the bathroom 南向き、閑静な住宅地、陽当り良好、眺望良好、和室、駐車2台可、即入居可、LDK18畳以上、システムキッチン、全居室収納、対面式キッチン、2階建、南面バルコニー、浴室に窓 |
| Located in a quiet residential area compartment in the Heim Town is well-equipped. Outer wall tiled large 4LDK. The room is a very beautiful state. Yang hit for the south road facing is also may be the view from the good and the rooftop Sky balcony. By all means, please preview. ハイムタウン内の区画が整った閑静な住宅地にあります。外壁タイル貼りの大型4LDK。室内大変きれいな状態です。南道路向きのため陽当たりも良好で屋上スカイバルコニーからの眺望も良いです。是非ご内見下さい。 |
Features pickup 特徴ピックアップ | | Parking two Allowed / Immediate Available / LDK18 tatami mats or more / Facing south / System kitchen / Yang per good / All room storage / A quiet residential area / Japanese-style room / Face-to-face kitchen / 2-story / South balcony / The window in the bathroom / Good view / Dish washing dryer / Water filter / City gas / Floor heating / Readjustment land within / rooftop 駐車2台可 /即入居可 /LDK18畳以上 /南向き /システムキッチン /陽当り良好 /全居室収納 /閑静な住宅地 /和室 /対面式キッチン /2階建 /南面バルコニー /浴室に窓 /眺望良好 /食器洗乾燥機 /浄水器 /都市ガス /床暖房 /区画整理地内 /屋上 | Price 価格 | | 44,500,000 yen 4450万円 | Floor plan 間取り | | 4LDK 4LDK | Units sold 販売戸数 | | 1 units 1戸 | Land area 土地面積 | | 149.51 sq m 149.51m2 | Building area 建物面積 | | 109.73 sq m 109.73m2 | Driveway burden-road 私道負担・道路 | | Nothing, South 5m width (contact the road width 12m) 無、南5m幅(接道幅12m) | Completion date 完成時期(築年月) | | May 2002 2002年5月 | Address 住所 | | Nerima-ku, Tokyo Oizumi 1 東京都練馬区大泉町1 | Traffic 交通 | | Seibu Ikebukuro Line "Oizumigakuen" 15 minutes north of Ayumi Oizumi 10 minutes by bus 西武池袋線「大泉学園」バス15分北大泉歩10分
| Related links 関連リンク | | [Related Sites of this company] 【この会社の関連サイト】 | Contact お問い合せ先 | | TEL: 03-5420-0816 Please contact as "saw SUUMO (Sumo)" TEL:03-5420-0816「SUUMO(スーモ)を見た」と問い合わせください | Building coverage, floor area ratio 建ぺい率・容積率 | | Fifty percent ・ Hundred percent 50%・100% | Time residents 入居時期 | | Immediate available 即入居可 | Land of the right form 土地の権利形態 | | Ownership 所有権 | Structure and method of construction 構造・工法 | | Light-gauge steel 2-story 軽量鉄骨2階建 | Construction 施工 | | Tokyo Sekisui Heim Co., Ltd. 東京セキスイハイム(株) | Use district 用途地域 | | One low-rise 1種低層 | Overview and notices その他概要・特記事項 | | Facilities: Public Water Supply, This sewage, City gas, Parking: Car Port 設備:公営水道、本下水、都市ガス、駐車場:カーポート | Company profile 会社概要 | | <Mediation> Minister of Land, Infrastructure and Transport (7) No. 003490 No. Sekisui Heim Real Estate Co., Ltd., Tokyo east office distribution business shop Yubinbango141-0022 Shinagawa-ku, Tokyo Higashi Gotanda 4-6-6 Takanawadai Greenville ninth floor <仲介>国土交通大臣(7)第003490号セキスイハイム不動産(株)東京東営業所流通営業店〒141-0022 東京都品川区東五反田4-6-6 高輪台グリーンビル9階 |
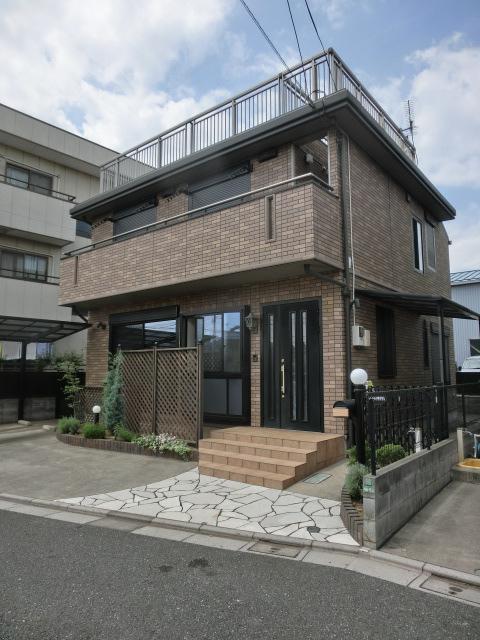 Local appearance photo
現地外観写真
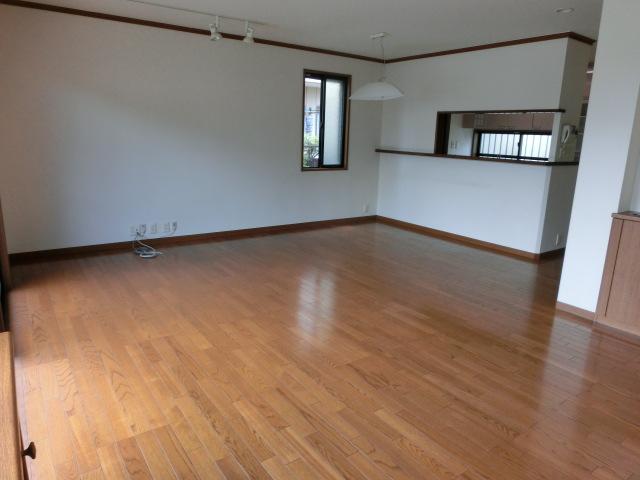 Living
リビング
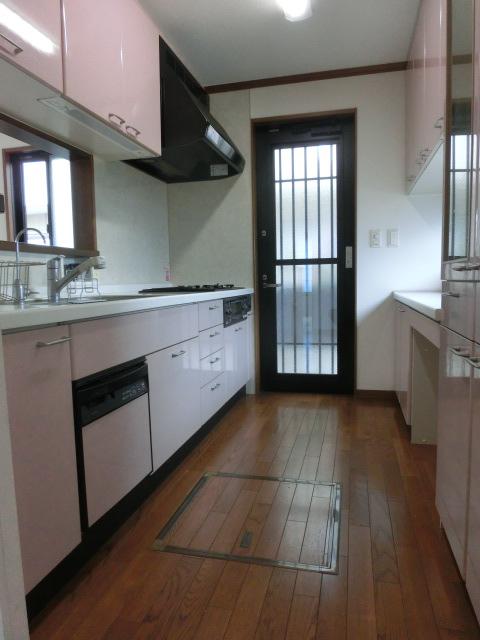 Kitchen
キッチン
Floor plan間取り図 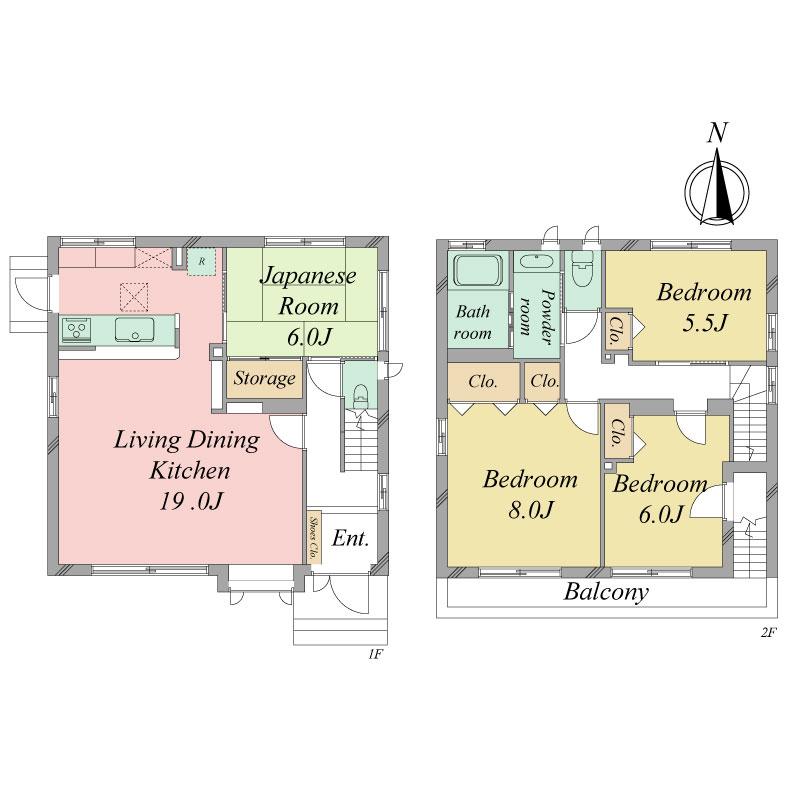 44,500,000 yen, 4LDK, Land area 149.51 sq m , Building area 109.73 sq m
4450万円、4LDK、土地面積149.51m2、建物面積109.73m2
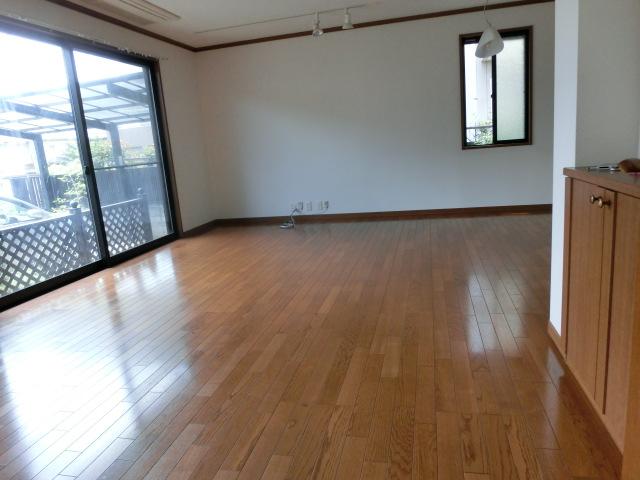 Living
リビング
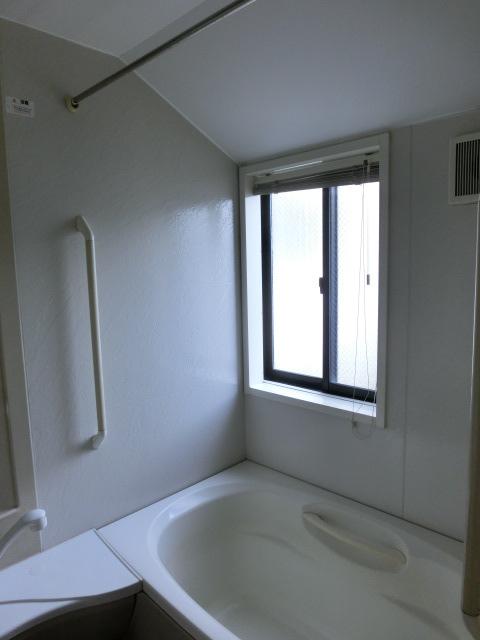 Bathroom
浴室
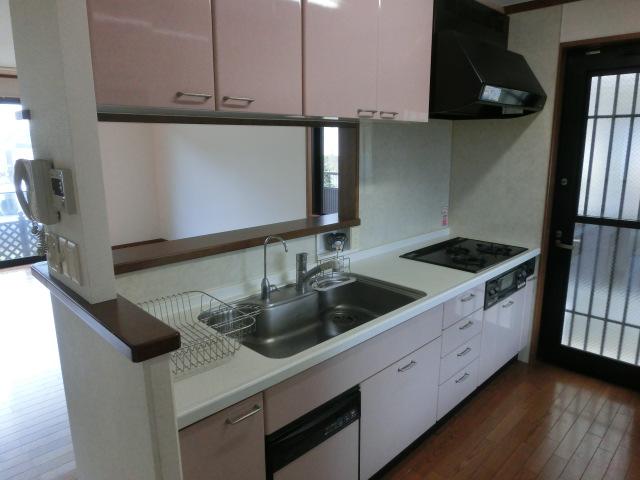 Kitchen
キッチン
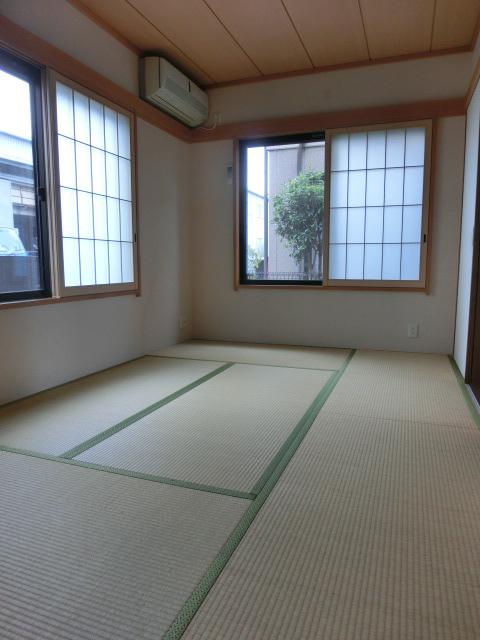 Non-living room
リビング以外の居室
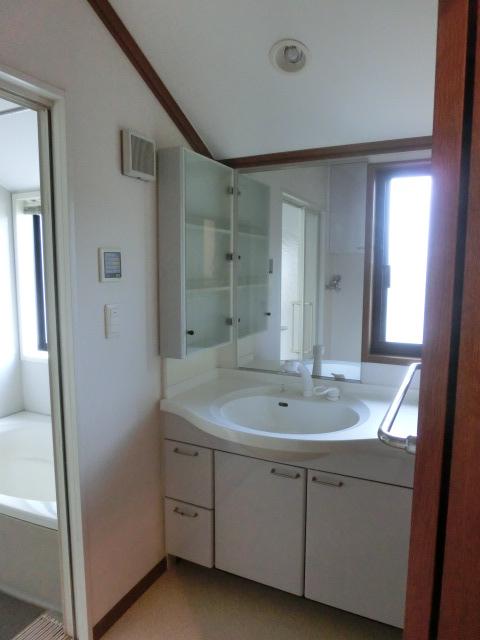 Wash basin, toilet
洗面台・洗面所
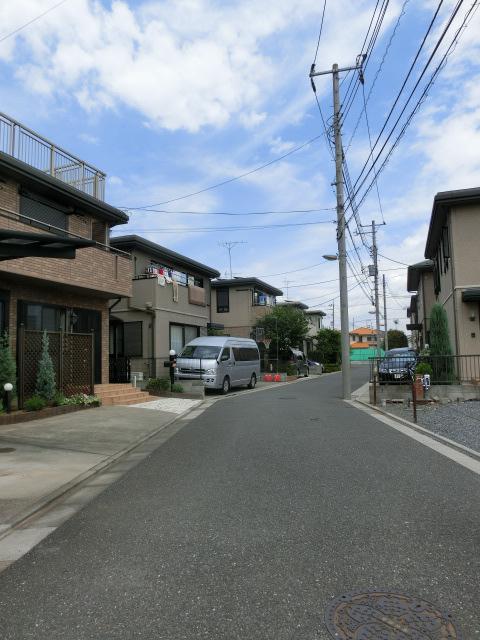 Local photos, including front road
前面道路含む現地写真
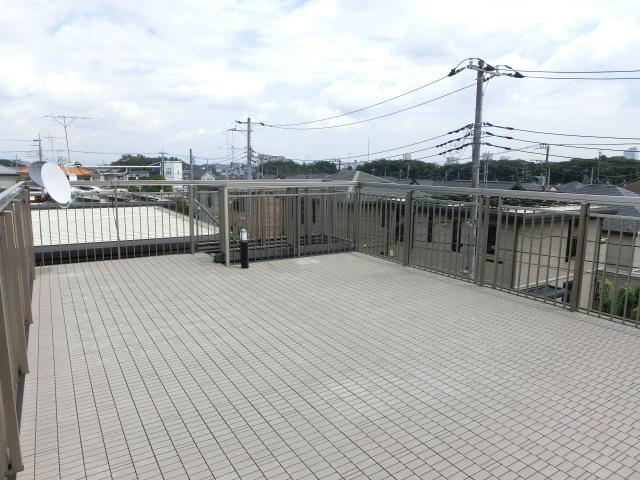 Balcony
バルコニー
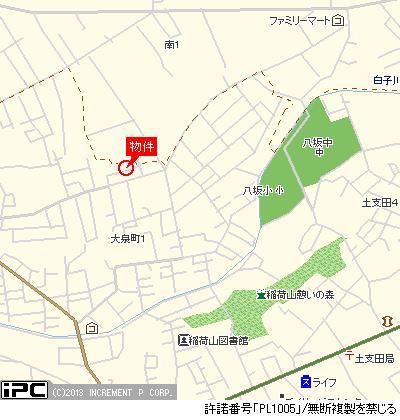 Local guide map
現地案内図
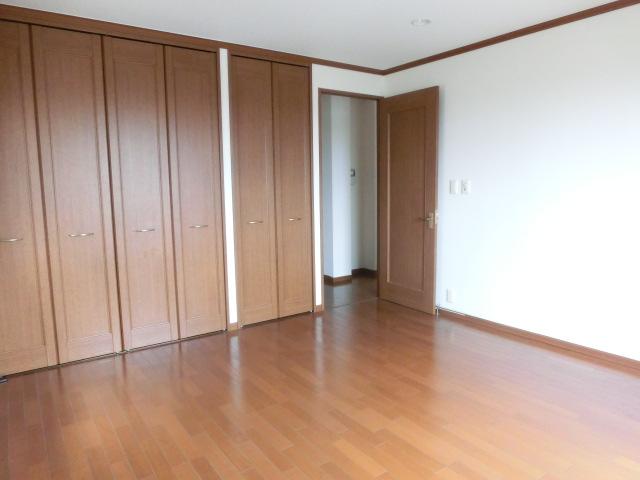 Non-living room
リビング以外の居室
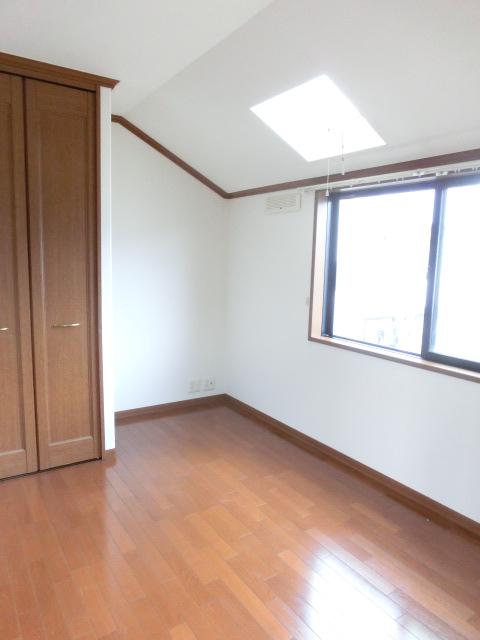 Non-living room
リビング以外の居室
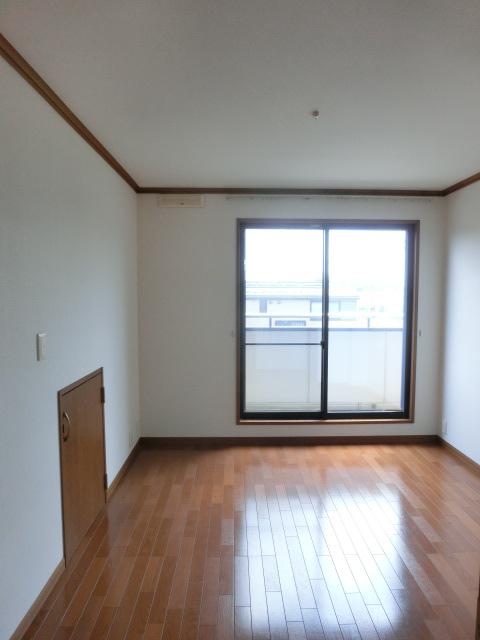 Non-living room
リビング以外の居室
Location
|
















