Used Homes » Kanto » Tokyo » Nerima
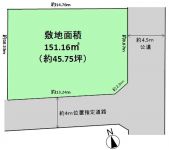 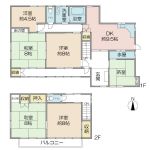
| | Nerima-ku, Tokyo 東京都練馬区 |
| Seibu Ikebukuro Line "Oizumigakuen" walk 10 minutes 西武池袋線「大泉学園」歩10分 |
| Room, It is pure Japanese taste. Because there is a tea house, If tea is your hobby, It is a must. 室内は、純和風テイストです。茶室がございますので、お茶がご趣味の方、必見です。 |
| Siemens south road, Corner lot, Shaping land, Zenshitsuminami direction, Yang per good, Nantei, Facing southese-style room, garden, 2-story, Ventilation good, City gas, Storeroom 南側道路面す、角地、整形地、全室南向き、陽当り良好、南庭、南向き、和室、庭、2階建、通風良好、都市ガス、納戸 |
Features pickup 特徴ピックアップ | | Facing south / Yang per good / Siemens south road / Corner lot / Japanese-style room / Shaping land / garden / 2-story / Zenshitsuminami direction / Nantei / Ventilation good / City gas / Storeroom 南向き /陽当り良好 /南側道路面す /角地 /和室 /整形地 /庭 /2階建 /全室南向き /南庭 /通風良好 /都市ガス /納戸 | Price 価格 | | 60 million yen 6000万円 | Floor plan 間取り | | 5DK + S (storeroom) 5DK+S(納戸) | Units sold 販売戸数 | | 1 units 1戸 | Total units 総戸数 | | 1 units 1戸 | Land area 土地面積 | | 151.16 sq m (45.72 tsubo) (measured) 151.16m2(45.72坪)(実測) | Building area 建物面積 | | 127.52 sq m (38.57 tsubo) (Registration) 127.52m2(38.57坪)(登記) | Driveway burden-road 私道負担・道路 | | 21.2 sq m , South 4m width, East 4.5m width 21.2m2、南4m幅、東4.5m幅 | Completion date 完成時期(築年月) | | October 1979 1979年10月 | Address 住所 | | Nerima-ku, Tokyo Higashioizumi 3 東京都練馬区東大泉3 | Traffic 交通 | | Seibu Ikebukuro Line "Oizumigakuen" walk 10 minutes 西武池袋線「大泉学園」歩10分
| Related links 関連リンク | | [Related Sites of this company] 【この会社の関連サイト】 | Person in charge 担当者より | | Person in charge of real-estate and building North Island Mikiya Age: 30 Daigyokai Experience: 10 years I, Ōizumigakuenchō ・ We are responsible for the Higashioizumi region. We try always can reach serves itchy place. 担当者宅建北島 幹也年齢:30代業界経験:10年私は、大泉学園町・東大泉地域を担当しております。かゆいところに手が届く営業を常に心がけております。 | Contact お問い合せ先 | | TEL: 0800-603-9845 [Toll free] mobile phone ・ Also available from PHS
Caller ID is not notified
Please contact the "saw SUUMO (Sumo)"
If it does not lead, If the real estate company TEL:0800-603-9845【通話料無料】携帯電話・PHSからもご利用いただけます
発信者番号は通知されません
「SUUMO(スーモ)を見た」と問い合わせください
つながらない方、不動産会社の方は
| Building coverage, floor area ratio 建ぺい率・容積率 | | Fifty percent ・ Hundred percent 50%・100% | Time residents 入居時期 | | Consultation 相談 | Land of the right form 土地の権利形態 | | Ownership 所有権 | Structure and method of construction 構造・工法 | | Wooden 2-story 木造2階建 | Use district 用途地域 | | One low-rise 1種低層 | Other limitations その他制限事項 | | Regulations have by the Landscape Act, Height district, Quasi-fire zones, Shade limit Yes, Corner-cutting Yes 景観法による規制有、高度地区、準防火地域、日影制限有、隅切り有 | Overview and notices その他概要・特記事項 | | Contact: North Island Mikiya, Facilities: Public Water Supply, This sewage, City gas 担当者:北島 幹也、設備:公営水道、本下水、都市ガス | Company profile 会社概要 | | <Mediation> Governor of Tokyo (1) the first 091,404 No. Ye station Oizumi store (Ltd.) Create housing Yubinbango178-0063 Nerima-ku, Tokyo Higashioizumi 4-2-12 La ・ Renaissance ・ Do ・ Sankodo Bill West Wing third floor <仲介>東京都知事(1)第091404号イエステーション大泉店(株)クリエイトハウジング〒178-0063 東京都練馬区東大泉4-2-12 ラ・ルネサンス・ド・三幸堂ビル西棟3階 |
Compartment figure区画図 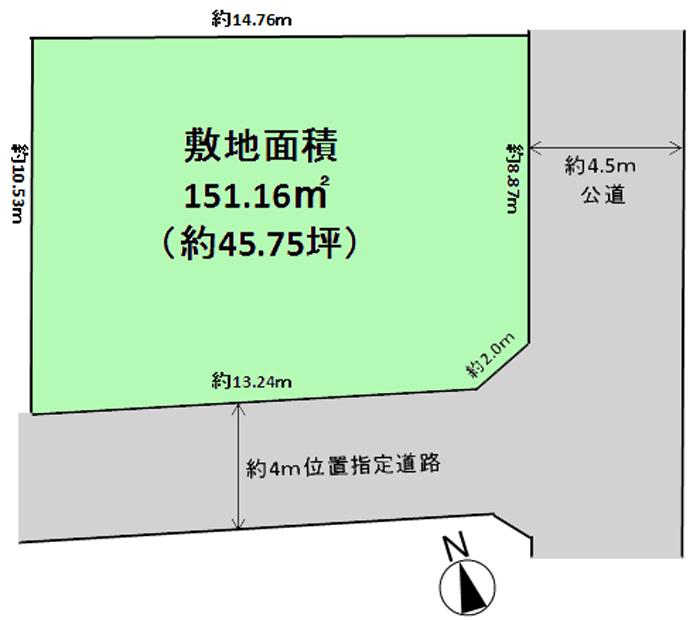 60 million yen, 5DK + S (storeroom), Land area 151.16 sq m , Since the frontage is wide in the building area 127.52 sq m east and west, The day hit from in the morning.
6000万円、5DK+S(納戸)、土地面積151.16m2、建物面積127.52m2 東西に間口が広いので、午前中から日が当たります。
Floor plan間取り図 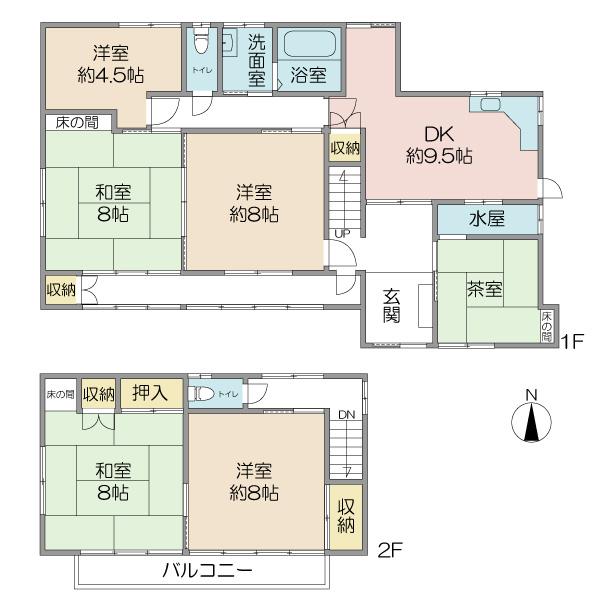 60 million yen, 5DK + S (storeroom), Land area 151.16 sq m , It is a building area of 127.52 sq m of pure Japanese-style house. Since it is a spacious floor plan, It is suitable for large family.
6000万円、5DK+S(納戸)、土地面積151.16m2、建物面積127.52m2 純和風の住宅です。ゆったりとした間取りですので、大家族に適しております。
Local appearance photo現地外観写真 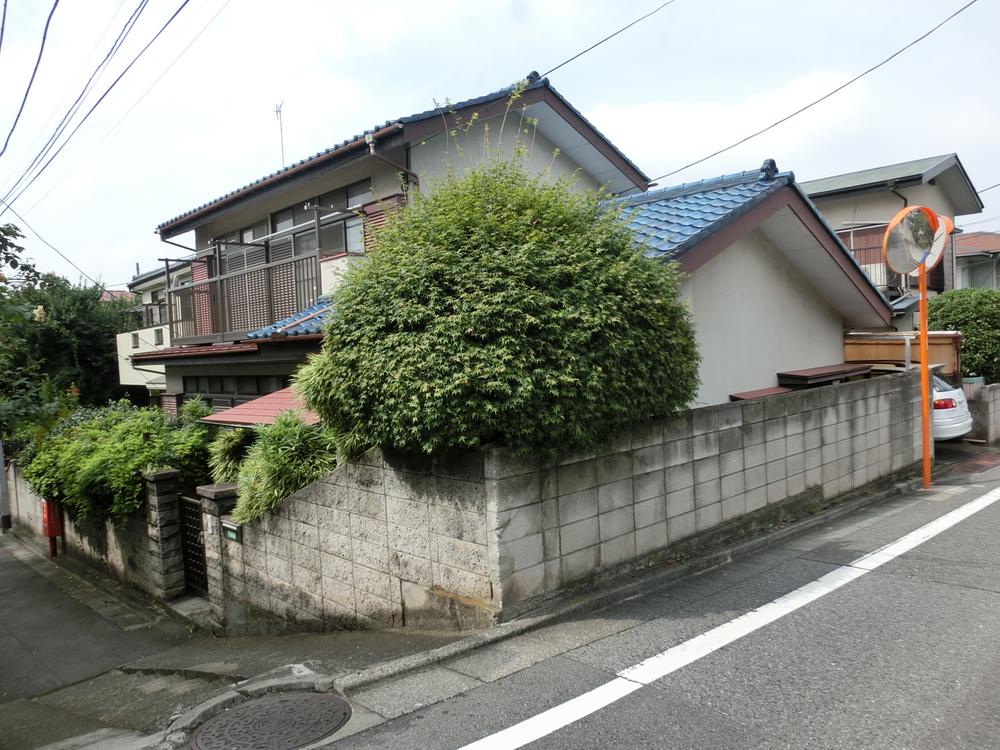 Local (September 2013) Shooting ・ It is southeast corner lot. Sunny.
現地(2013年9月)撮影・東南角地です。日当たり良好。
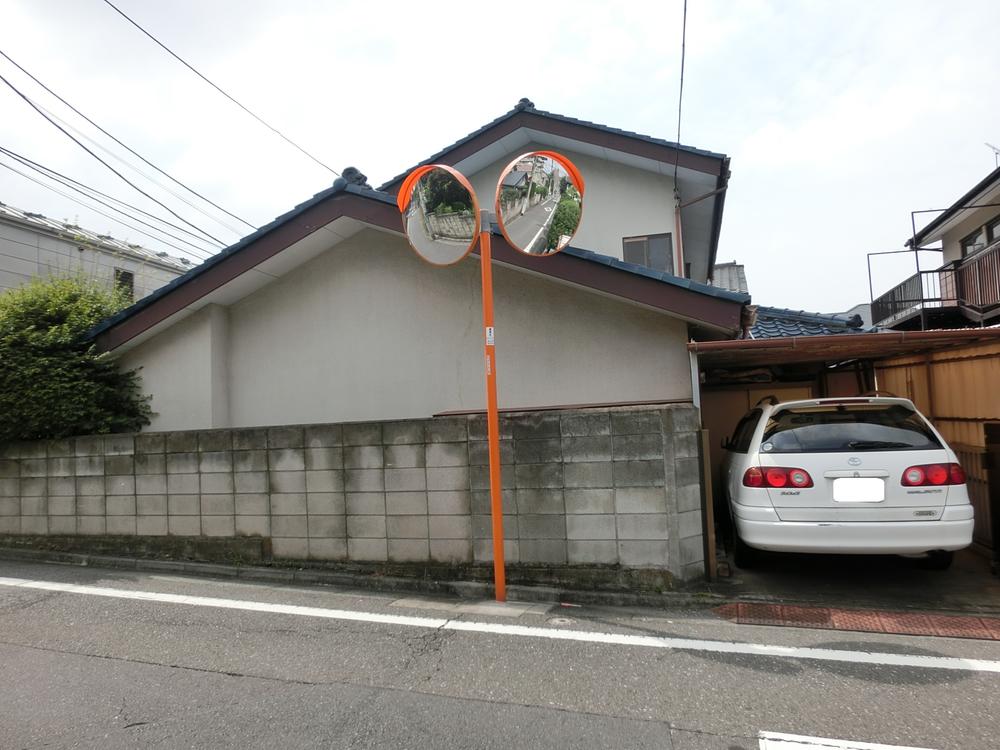 Local (September 2013) Shooting ・ It was taken from the property east.
現地(2013年9月)撮影・物件東側から撮影しました。
Local photos, including front road前面道路含む現地写真 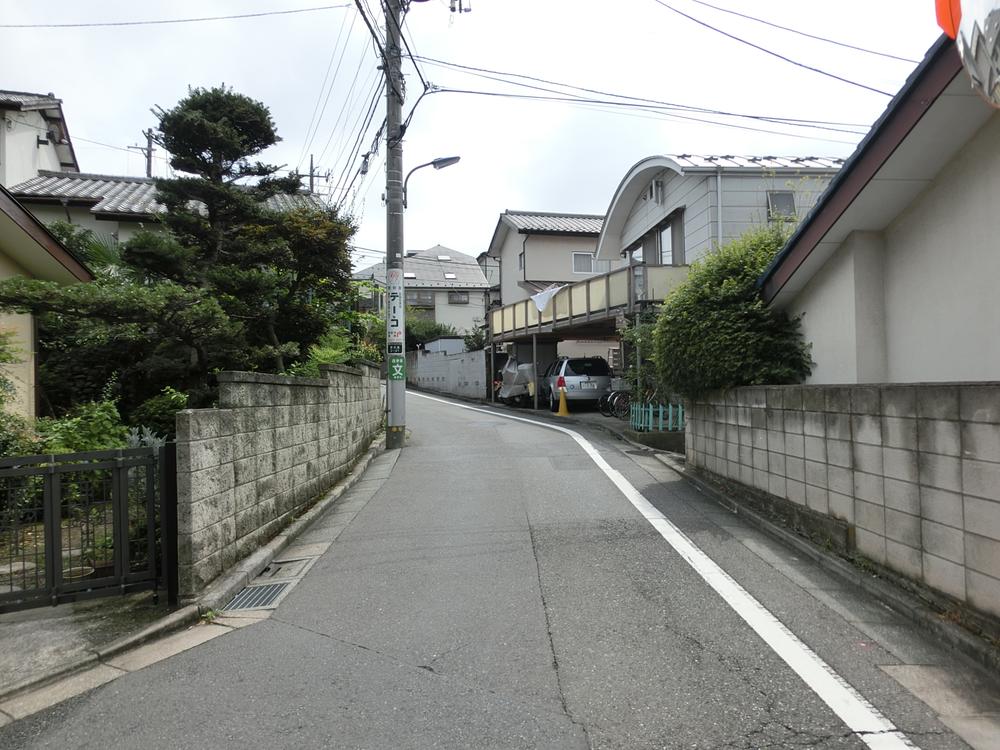 Local (September 2013) Shooting
現地(2013年9月)撮影
Primary school小学校 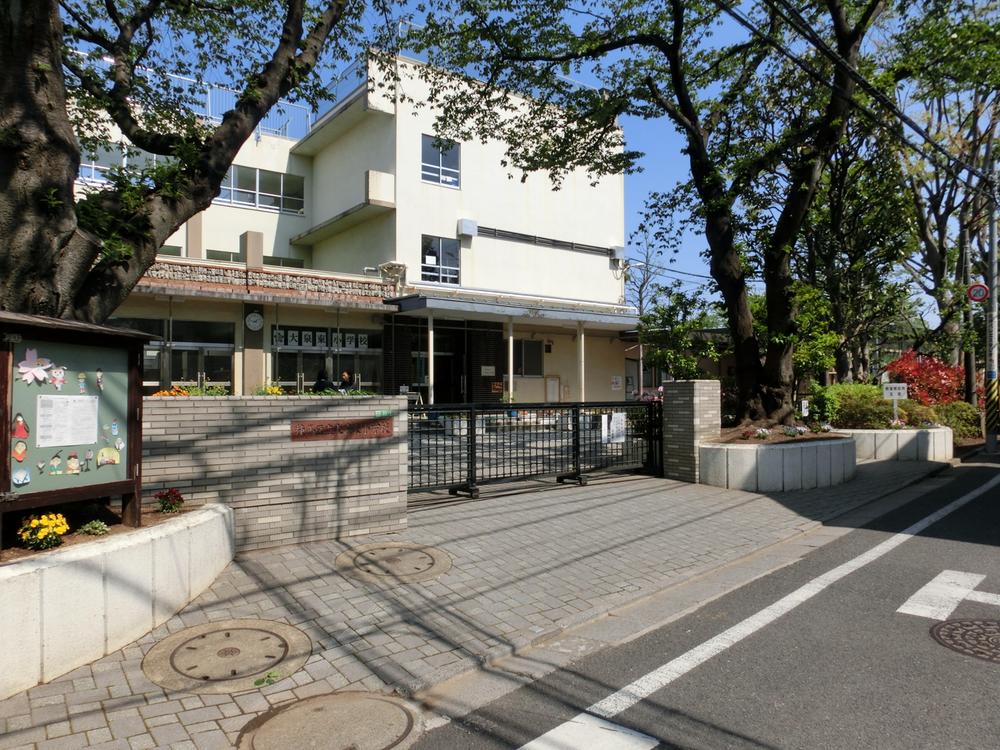 Oizumihigashi until elementary school 540m
大泉東小学校まで540m
Junior high school中学校 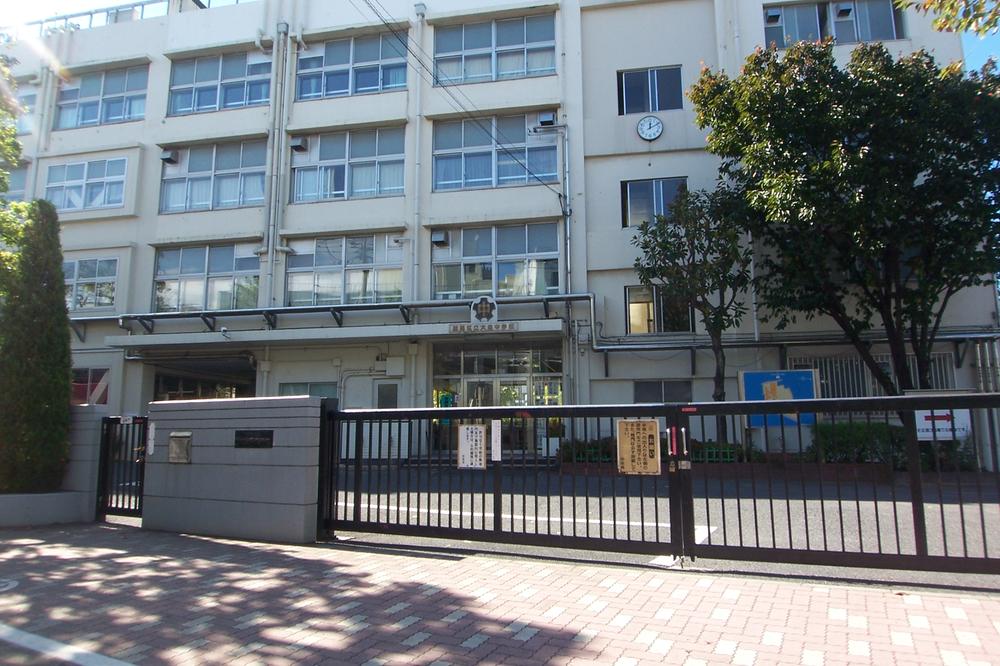 640m to Oizumi Junior High School
大泉中学校まで640m
Shopping centreショッピングセンター 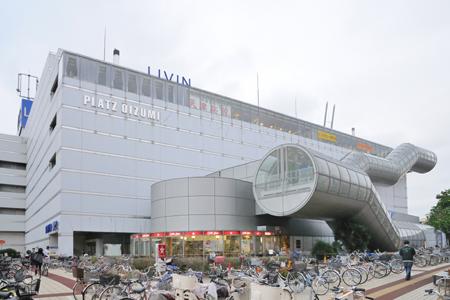 Until livin OZ 450m
リヴィンOZまで450m
Location
|









