Used Homes » Kanto » Tokyo » Nerima
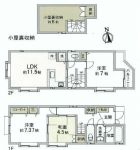 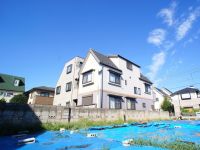
| | Nerima-ku, Tokyo 東京都練馬区 |
| Seibu Shinjuku Line "Musashi institutions" walk 6 minutes 西武新宿線「武蔵関」歩6分 |
| East front road has 6m of width, Parking can also be comfortably. Since the West has become a parking lot, We live the sense of openness is. 東側前面道路は6mの幅員があり、駐車も楽にできます。西側は駐車場になっているため、開放感があるお住まいです。 |
| System kitchen, All room storage, A quiet residential area, Around traffic fewer, Or more before road 6mese-style room, Shaping land, Face-to-face kitchen, Toilet 2 places, 2-story, Double-glazing, Zenshitsuminami direction, The window in the bathroom, City gas, Flat terrain, Attic storage システムキッチン、全居室収納、閑静な住宅地、周辺交通量少なめ、前道6m以上、和室、整形地、対面式キッチン、トイレ2ヶ所、2階建、複層ガラス、全室南向き、浴室に窓、都市ガス、平坦地、屋根裏収納 |
Features pickup 特徴ピックアップ | | System kitchen / All room storage / A quiet residential area / Around traffic fewer / Or more before road 6m / Japanese-style room / Shaping land / Face-to-face kitchen / Toilet 2 places / 2-story / Double-glazing / Zenshitsuminami direction / The window in the bathroom / City gas / Flat terrain / Attic storage システムキッチン /全居室収納 /閑静な住宅地 /周辺交通量少なめ /前道6m以上 /和室 /整形地 /対面式キッチン /トイレ2ヶ所 /2階建 /複層ガラス /全室南向き /浴室に窓 /都市ガス /平坦地 /屋根裏収納 | Event information イベント情報 | | (Please be sure to ask in advance) (事前に必ずお問い合わせください) | Price 価格 | | 39,900,000 yen 3990万円 | Floor plan 間取り | | 3LDK 3LDK | Units sold 販売戸数 | | 1 units 1戸 | Land area 土地面積 | | 78.83 sq m 78.83m2 | Building area 建物面積 | | 76 sq m 76m2 | Driveway burden-road 私道負担・道路 | | Nothing, East 6m width (contact the road width 4.8m) 無、東6m幅(接道幅4.8m) | Completion date 完成時期(築年月) | | April 2001 2001年4月 | Address 住所 | | Nerima-ku, Tokyo Sekimachikita 2 東京都練馬区関町北2 | Traffic 交通 | | Seibu Shinjuku Line "Musashi institutions" walk 6 minutes
Seibu Shinjuku Line "Higashifushimi" walk 17 minutes
Seibu Shinjuku Line "Kami Shakujii" walk 21 minutes 西武新宿線「武蔵関」歩6分
西武新宿線「東伏見」歩17分
西武新宿線「上石神井」歩21分
| Related links 関連リンク | | [Related Sites of this company] 【この会社の関連サイト】 | Person in charge 担当者より | | Person in charge of real-estate and building Sanya Age: 30 Daigyokai experience: as a good partner of eight years real estate purchase, Thank you Aoyama realistic Estate Co., Ltd. Yuki Sanya. 担当者宅建山谷年齢:30代業界経験:8年不動産購入の良きパートナーとして、青山リアルエステート(株)山谷悠貴をよろしくお願い申し上げます。 | Contact お問い合せ先 | | TEL: 0800-603-4708 [Toll free] mobile phone ・ Also available from PHS
Caller ID is not notified
Please contact the "saw SUUMO (Sumo)"
If it does not lead, If the real estate company TEL:0800-603-4708【通話料無料】携帯電話・PHSからもご利用いただけます
発信者番号は通知されません
「SUUMO(スーモ)を見た」と問い合わせください
つながらない方、不動産会社の方は
| Building coverage, floor area ratio 建ぺい率・容積率 | | Fifty percent ・ 150% 50%・150% | Time residents 入居時期 | | Consultation 相談 | Land of the right form 土地の権利形態 | | Ownership 所有権 | Structure and method of construction 構造・工法 | | Wooden 2-story 木造2階建 | Construction 施工 | | Kenrokuen Home Co., Ltd. 兼六ホーム(株) | Use district 用途地域 | | One middle and high 1種中高 | Other limitations その他制限事項 | | Quasi-fire zones, Emphasis town development plan (Musashi-Seki Station surrounding area) 準防火地域、重点まちづくり計画(武蔵関駅周辺地区) | Overview and notices その他概要・特記事項 | | Contact: Sanya, Parking: car space 担当者:山谷、駐車場:カースペース | Company profile 会社概要 | | <Mediation> Governor of Tokyo (1) the first 094,598 No. Aoyama realistic Estate Co., Ltd. 150-0002 Shibuya, Shibuya-ku, Tokyo 2-9-13 Aia Annex Building first floor <仲介>東京都知事(1)第094598号青山リアルエステート(株)〒150-0002 東京都渋谷区渋谷2-9-13 アイアアネックスビルディング1階 |
Floor plan間取り図 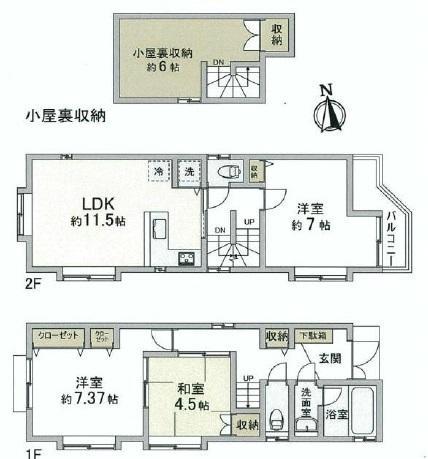 3LDK + about 6 Pledge of attic storage
3LDK+約6帖の小屋裏収納
Local appearance photo現地外観写真 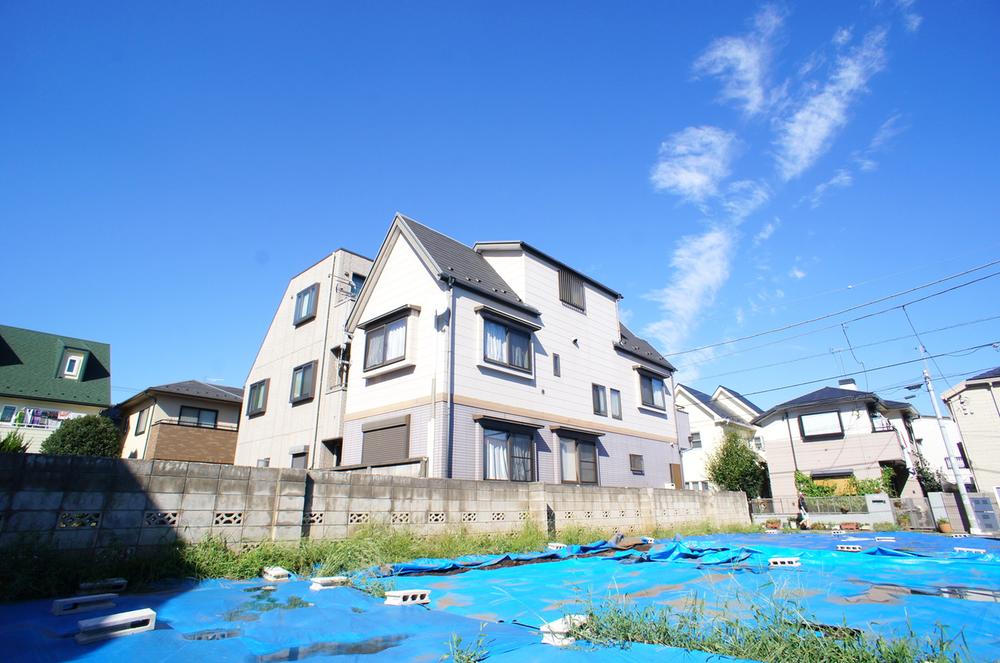 Local (September 2013) for shooting the west parking lot, There is a feeling of opening.
現地(2013年9月)撮影西側駐車場のため、開放感があります。
Local photos, including front road前面道路含む現地写真 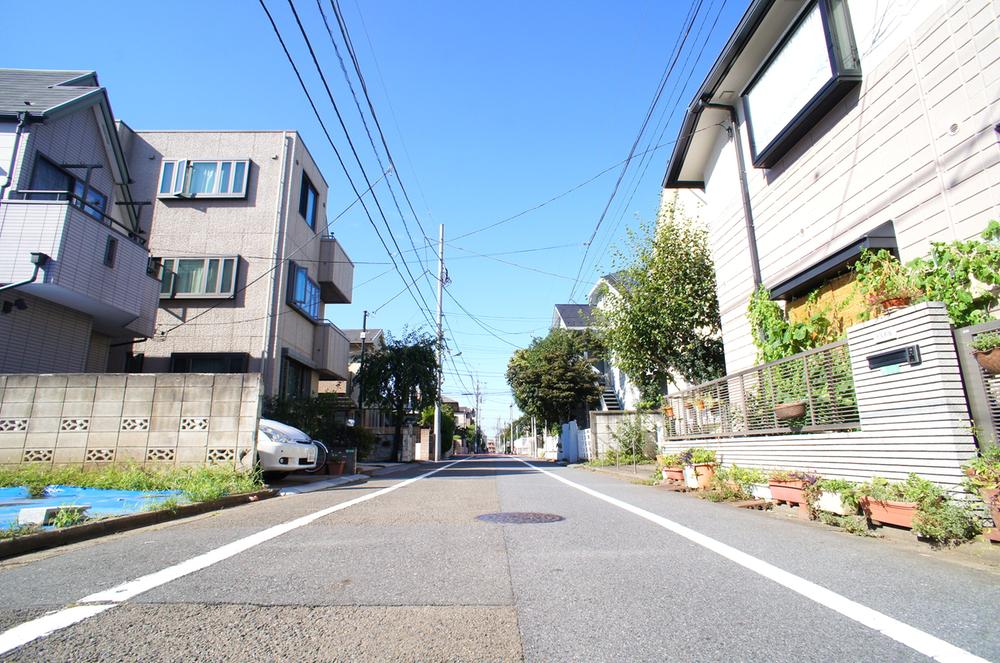 Local (September 2013) Shooting Front road width 6m
現地(2013年9月)撮影
前面道路は幅員6m
Floor plan間取り図 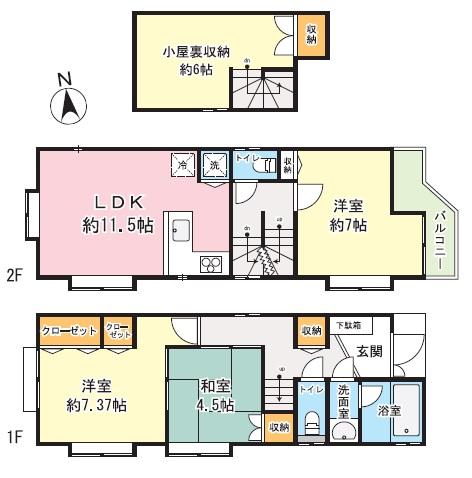 39,900,000 yen, 3LDK, Land area 78.83 sq m , Building area 76 sq m 3LDK + attic storage about 6 Pledge
3990万円、3LDK、土地面積78.83m2、建物面積76m2 3LDK+小屋裏収納約6帖
Local appearance photo現地外観写真 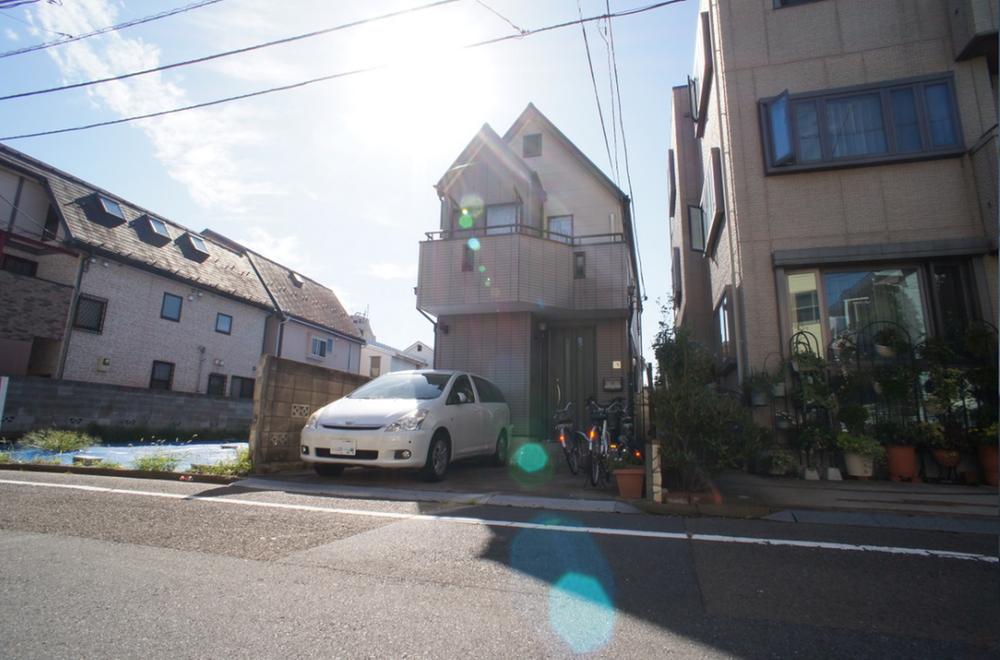 Local (September 2013) Shooting Facing the east side of the road.
現地(2013年9月)撮影
東側道路に面しています。
Local photos, including front road前面道路含む現地写真 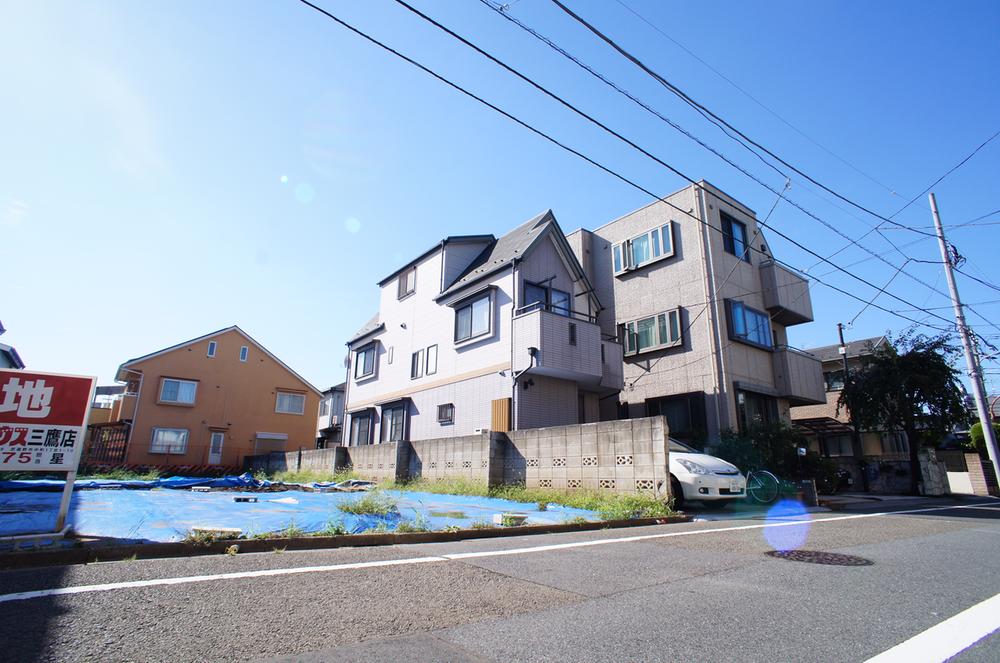 Local (September 2013) Shooting
現地(2013年9月)撮影
Supermarketスーパー 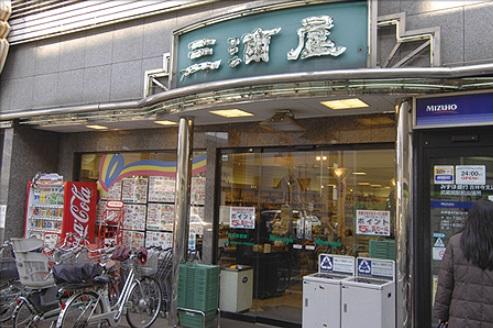 Until Miuraya Musashi Sekimise 177m
三浦屋武蔵関店まで177m
Other localその他現地 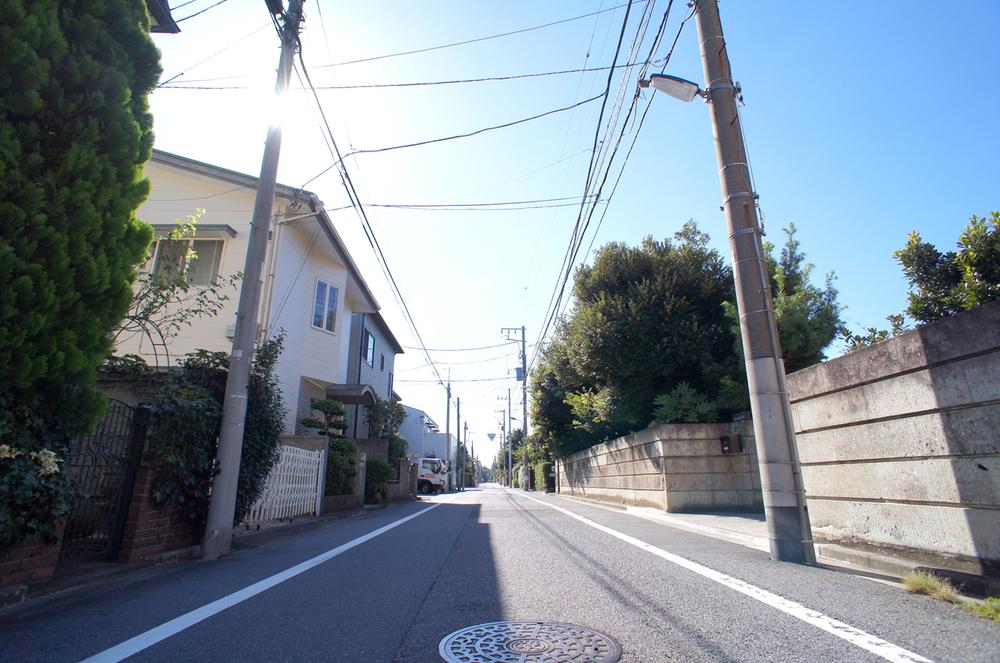 Local (September 2013) Shooting
現地(2013年9月)撮影
Local appearance photo現地外観写真 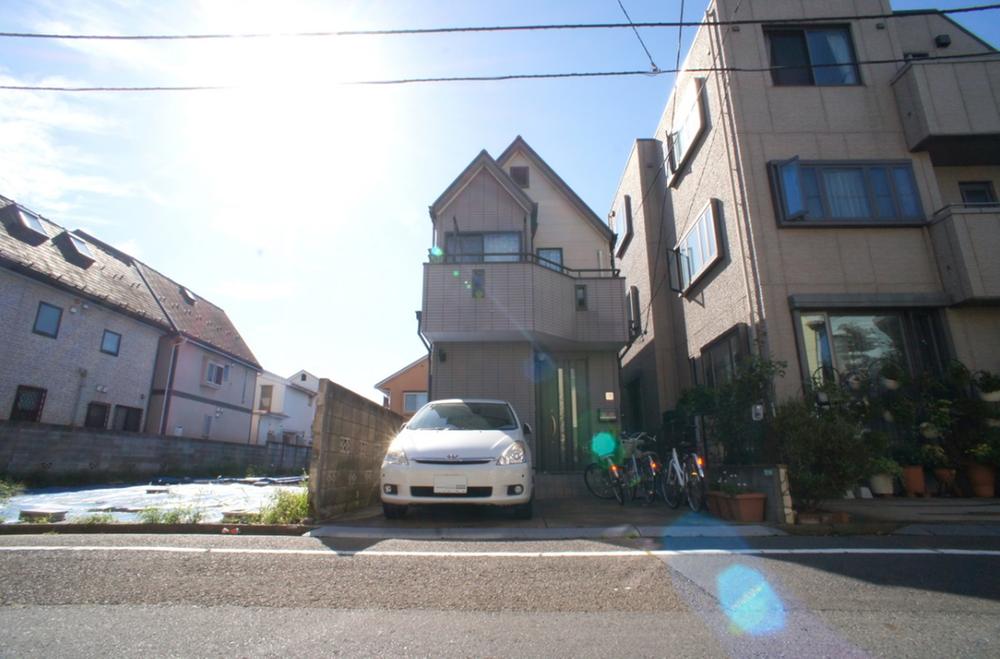 Local (September 2013) Shooting
現地(2013年9月)撮影
Local photos, including front road前面道路含む現地写真 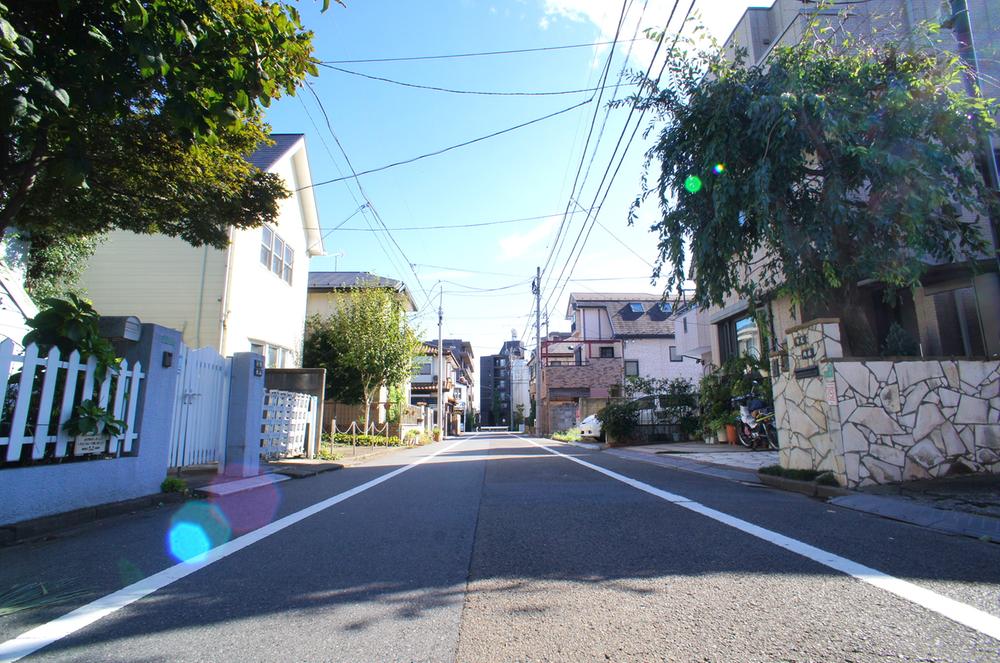 Local (September 2013) Shooting
現地(2013年9月)撮影
Supermarketスーパー 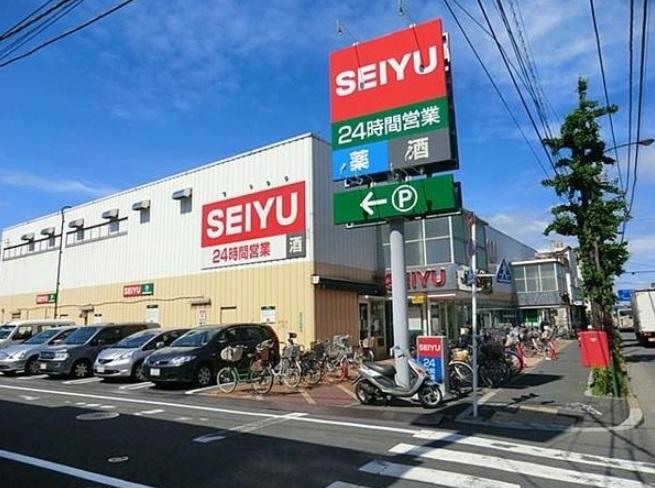 Seiyu Seki, Mie 986m to shop
西友関町店まで986m
Other localその他現地 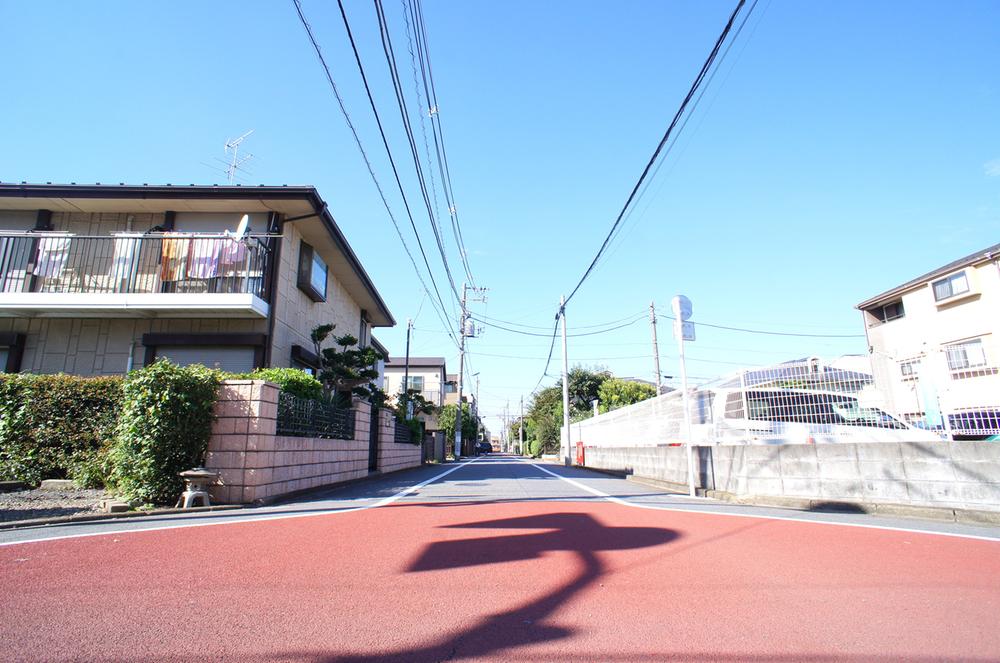 Local (September 2013) Shooting
現地(2013年9月)撮影
Local appearance photo現地外観写真 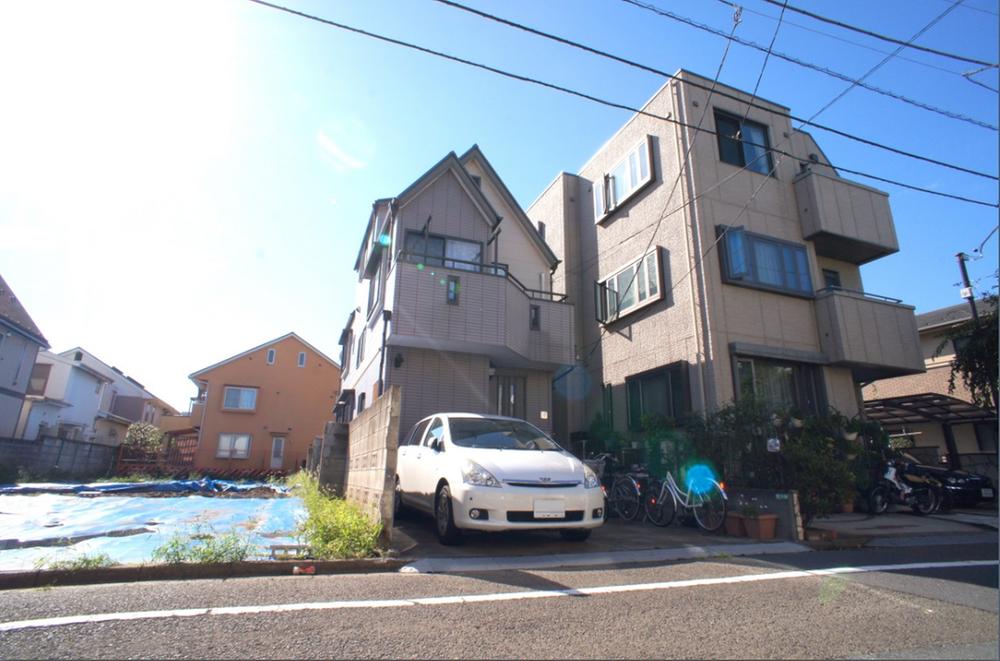 Local (September 2013) Shooting
現地(2013年9月)撮影
Drug storeドラッグストア 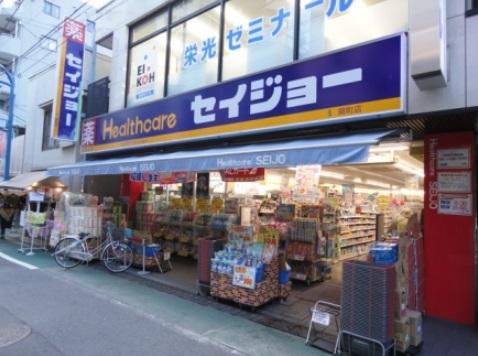 Medicine Seijo Seki, Mie 251m to shop
くすりセイジョー関町店まで251m
Other localその他現地 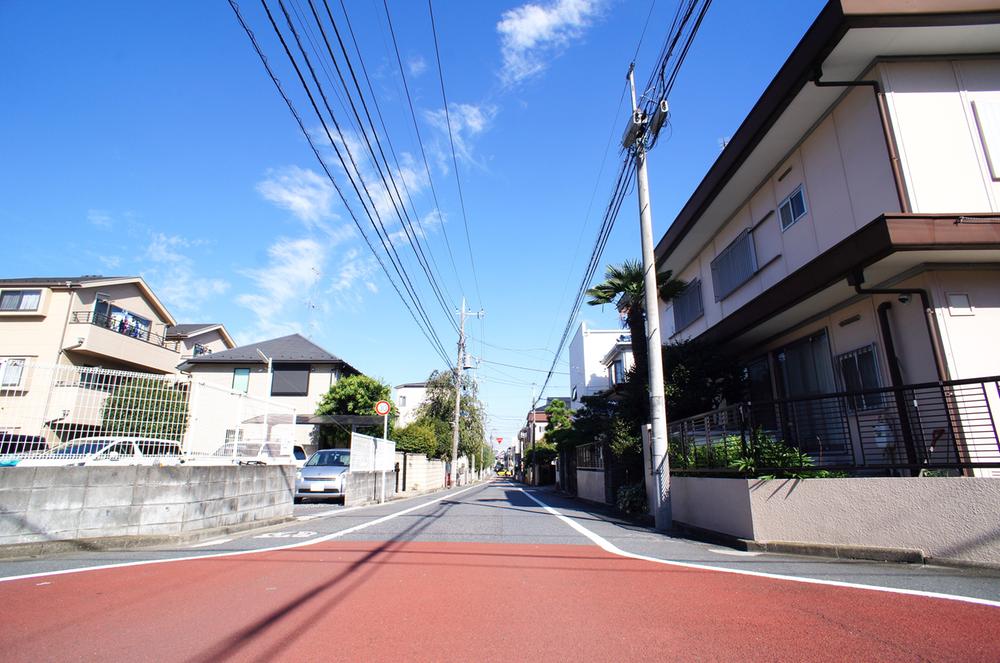 Local (September 2013) Shooting
現地(2013年9月)撮影
Local appearance photo現地外観写真 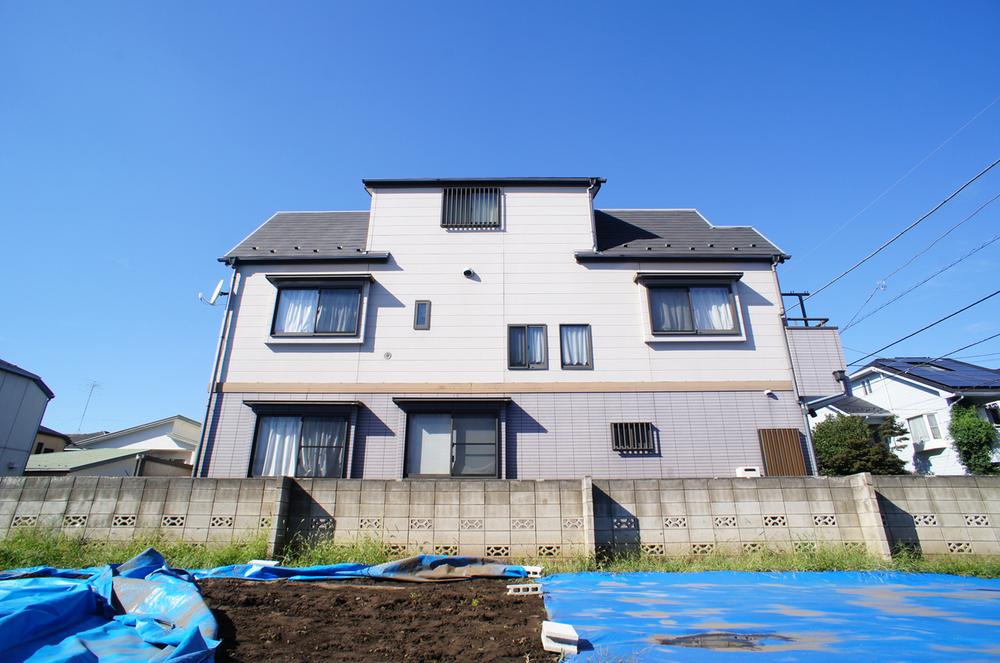 Local (September 2013) Shooting
現地(2013年9月)撮影
High school ・ College高校・高専 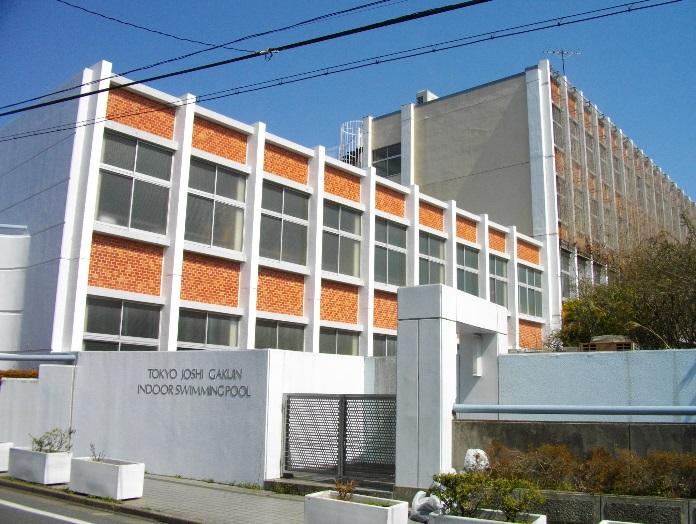 502m to the private Tokyo Joshigakuin high school
私立東京女子学院高校まで502m
Other localその他現地 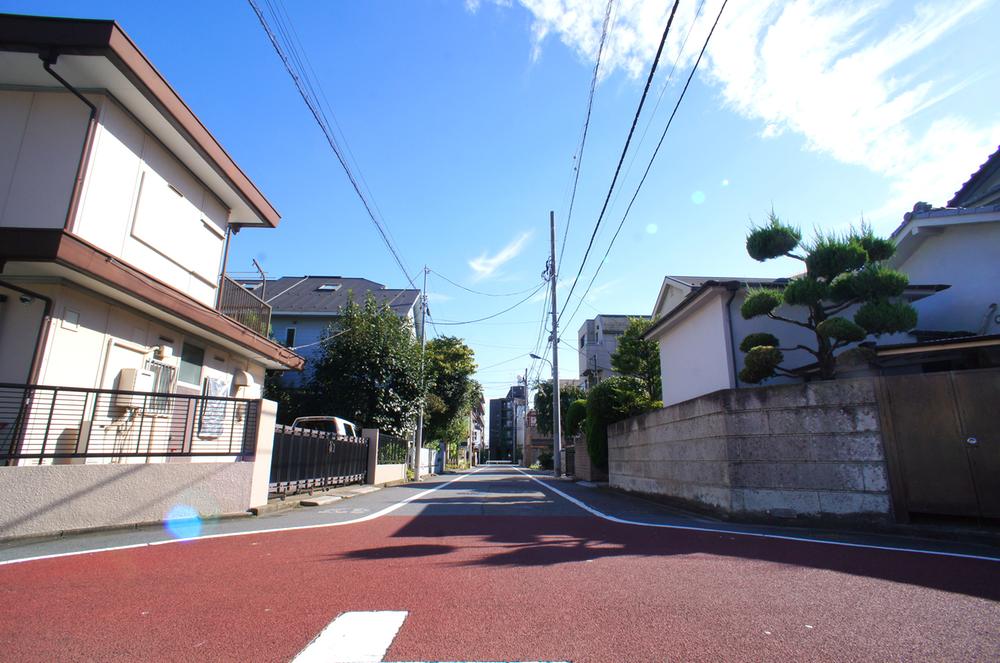 Local (September 2013) Shooting
現地(2013年9月)撮影
High school ・ College高校・高専 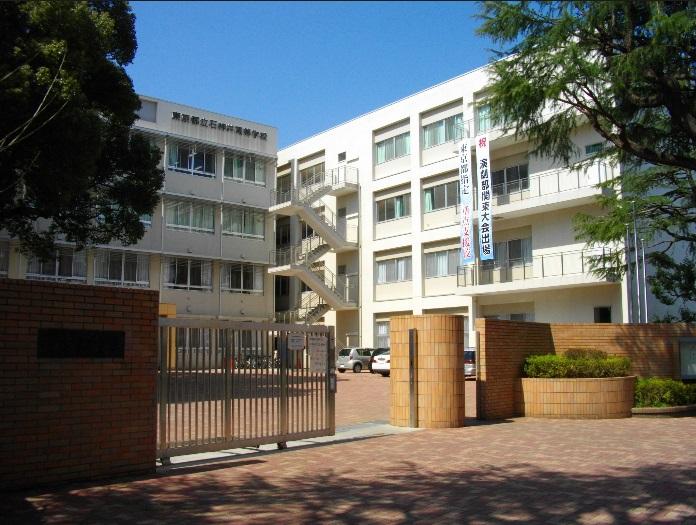 724m to Tokyo Metropolitan Shakujii High School
東京都立石神井高校まで724m
Junior high school中学校 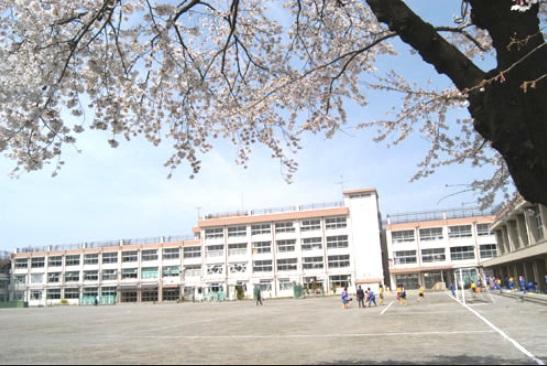 716m to Nerima Tatsuseki junior high school
練馬区立関中学校まで716m
Primary school小学校 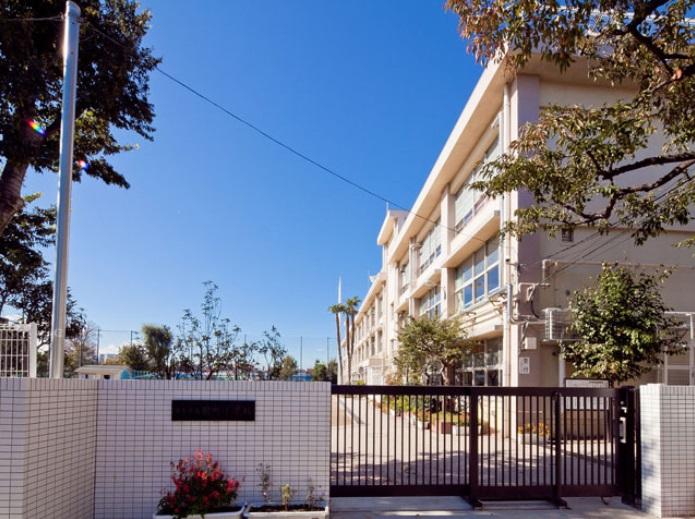 572m to Nerima Tatsuseki cho Elementary School
練馬区立関町小学校まで572m
Hospital病院 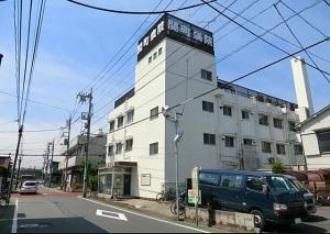 530m until the medical corporation Association Ryoyamakai Seki, Mie hospital
医療法人社団遼山会関町病院まで530m
Location
|























