Used Homes » Kanto » Tokyo » Nerima
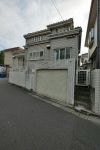 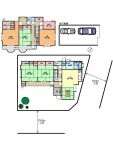
| | Nerima-ku, Tokyo 東京都練馬区 |
| Seibu Ikebukuro Line "Oizumigakuen" walk 9 minutes 西武池袋線「大泉学園」歩9分 |
| ◆ Southeast ・ Ventilation per northeast corner lot ・ Day is good ◆ Large underground garage Yes ◆ Bathroom 1 pyeong type ◆ 5LDK + storeroom × 2 ◆ Commitment custom home ◆南東・北東角地につき通風・日当り良好です◆大型地下車庫有 ◆浴室1坪タイプ◆5LDK+納戸×2 ◆こだわりの注文住宅 |
| System kitchen, Corner lotese-style room, Toilet 2 places, Bathroom 1 tsubo or more, The window in the bathroom, Parking two Allowed, garden, 2-story, Southeast direction, Walk-in closet, City gas, Storeroom, All rooms facing southeast システムキッチン、角地、和室、トイレ2ヶ所、浴室1坪以上、浴室に窓、駐車2台可、庭、2階建、東南向き、ウォークインクロゼット、都市ガス、納戸、全室東南向き |
Features pickup 特徴ピックアップ | | Parking two Allowed / System kitchen / Corner lot / Japanese-style room / garden / Toilet 2 places / Bathroom 1 tsubo or more / 2-story / Southeast direction / The window in the bathroom / Walk-in closet / City gas / Storeroom / All rooms facing southeast 駐車2台可 /システムキッチン /角地 /和室 /庭 /トイレ2ヶ所 /浴室1坪以上 /2階建 /東南向き /浴室に窓 /ウォークインクロゼット /都市ガス /納戸 /全室東南向き | Price 価格 | | 75,800,000 yen 7580万円 | Floor plan 間取り | | 5LDK + 2S (storeroom) 5LDK+2S(納戸) | Units sold 販売戸数 | | 1 units 1戸 | Land area 土地面積 | | 167 sq m (registration) 167m2(登記) | Building area 建物面積 | | 203.39 sq m (registration), Of underground garage 44.62 sq m 203.39m2(登記)、うち地下車庫44.62m2 | Driveway burden-road 私道負担・道路 | | Nothing, Southeast 4m width (contact the road width 10.5m), Northeast 4m width (contact the road width 10.5m) 無、南東4m幅(接道幅10.5m)、北東4m幅(接道幅10.5m) | Completion date 完成時期(築年月) | | April 1989 1989年4月 | Address 住所 | | Nerima-ku, Tokyo Higashioizumi 7 東京都練馬区東大泉7 | Traffic 交通 | | Seibu Ikebukuro Line "Oizumigakuen" walk 9 minutes
Seibu Ikebukuro Line "Hoya" walk 22 minutes
Seibu Shinjuku Line "Musashi institutions" walk 24 minutes 西武池袋線「大泉学園」歩9分
西武池袋線「保谷」歩22分
西武新宿線「武蔵関」歩24分
| Related links 関連リンク | | [Related Sites of this company] 【この会社の関連サイト】 | Person in charge 担当者より | | Person in charge of real-estate and building Okubo Masayoshi Age: 30 Daigyokai Experience: 7 years important thing is firmly tell the disadvantages, I think that if you judge from among the various candidate properties. It can be any thing, First of all, please let me to tell us the "selfish"! We are looking forward to hearing from you! 担当者宅建大久保 雅由年齢:30代業界経験:7年大事なことはしっかりとデメリットをお伝えし、様々な候補物件の中からご判断いただく事だと思います。どんな事でも構いません、まずは私に『わがまま』をお聞かせ下さい! ご連絡お待ちしております! | Contact お問い合せ先 | | TEL: 0800-603-9131 [Toll free] mobile phone ・ Also available from PHS
Caller ID is not notified
Please contact the "saw SUUMO (Sumo)"
If it does not lead, If the real estate company TEL:0800-603-9131【通話料無料】携帯電話・PHSからもご利用いただけます
発信者番号は通知されません
「SUUMO(スーモ)を見た」と問い合わせください
つながらない方、不動産会社の方は
| Building coverage, floor area ratio 建ぺい率・容積率 | | Fifty percent ・ Hundred percent 50%・100% | Time residents 入居時期 | | Consultation 相談 | Land of the right form 土地の権利形態 | | Ownership 所有権 | Structure and method of construction 構造・工法 | | Wooden 2-story 木造2階建 | Use district 用途地域 | | One low-rise 1種低層 | Other limitations その他制限事項 | | Regulations have by the Law for the Protection of Cultural Properties, Quasi-fire zones, Height ceiling Yes, Building restrictions have per cliff 文化財保護法による規制有、準防火地域、高さ最高限度有、崖下につき建築制限有 | Overview and notices その他概要・特記事項 | | Contact: Okubo Masayoshi, Facilities: Public Water Supply, This sewage, City gas, Parking: underground garage 担当者:大久保 雅由、設備:公営水道、本下水、都市ガス、駐車場:地下車庫 | Company profile 会社概要 | | <Mediation> Governor of Tokyo (1) No. 090289 (Ltd.) Fukuya real estate sales Shakujii Park store Yubinbango177-0041 Nerima-ku, Tokyo Shakujii cho 2-13-17 RyuEi building first floor <仲介>東京都知事(1)第090289号(株)福屋不動産販売石神井公園店〒177-0041 東京都練馬区石神井町2-13-17 龍英ビル1階 |
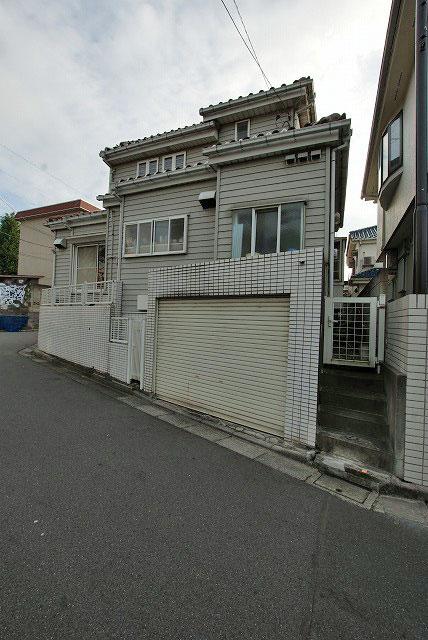 Local appearance photo
現地外観写真
Floor plan間取り図 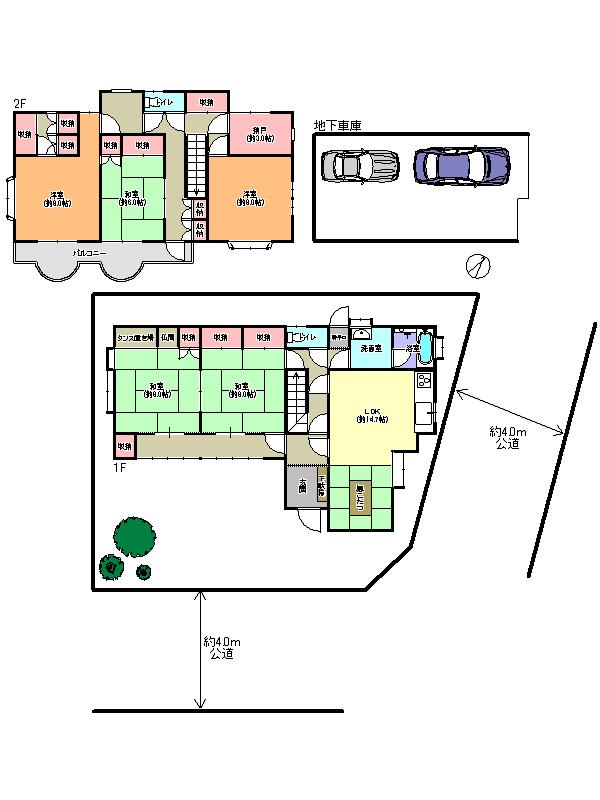 75,800,000 yen, 5LDK + 2S (storeroom), Land area 167 sq m , Building area 203.39 sq m
7580万円、5LDK+2S(納戸)、土地面積167m2、建物面積203.39m2
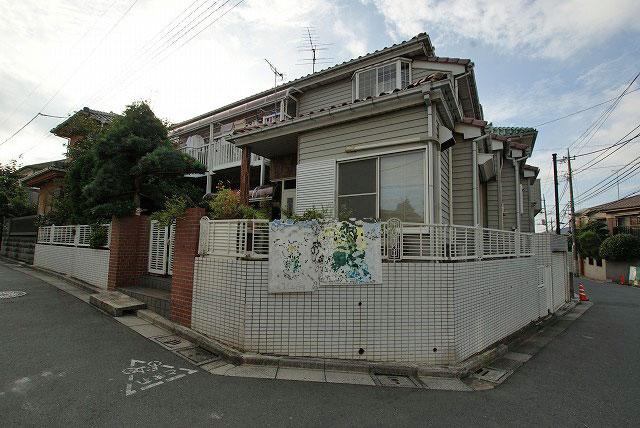 Local appearance photo
現地外観写真
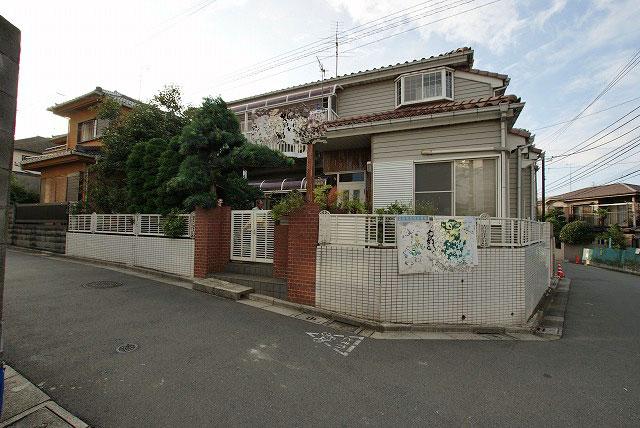 Local appearance photo
現地外観写真
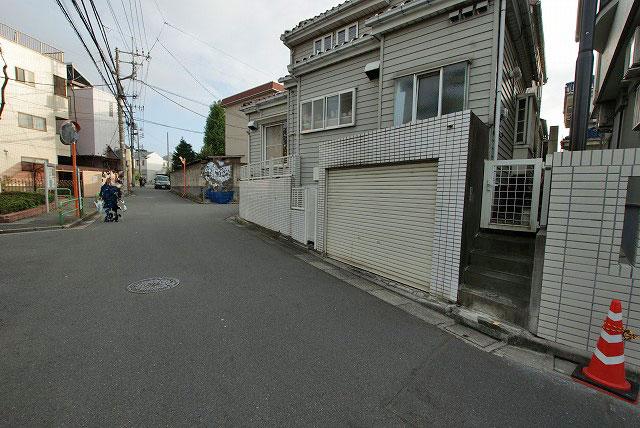 Local photos, including front road
前面道路含む現地写真
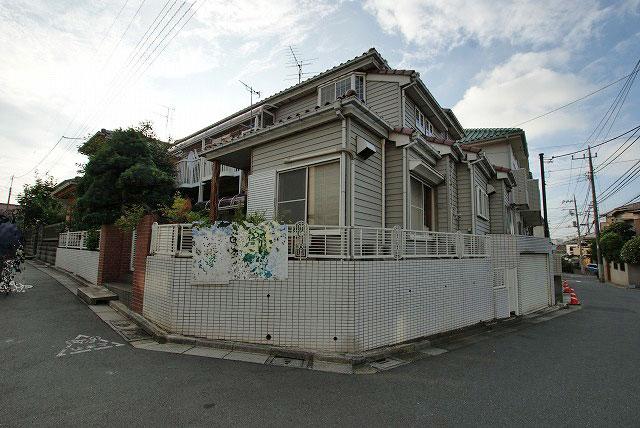 Local appearance photo
現地外観写真
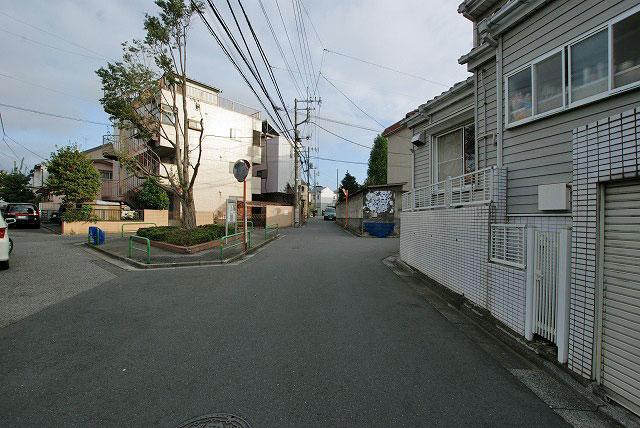 Local photos, including front road
前面道路含む現地写真
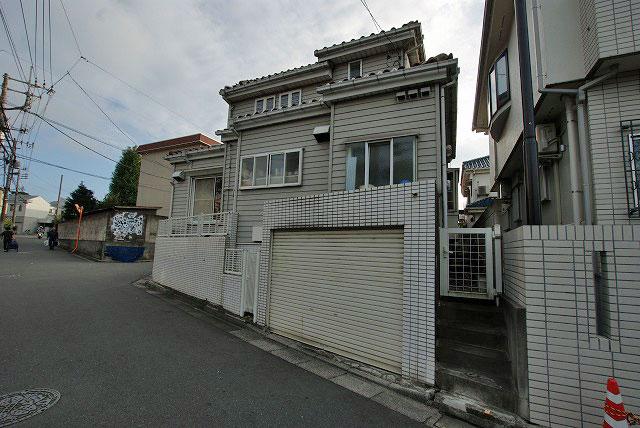 Local appearance photo
現地外観写真
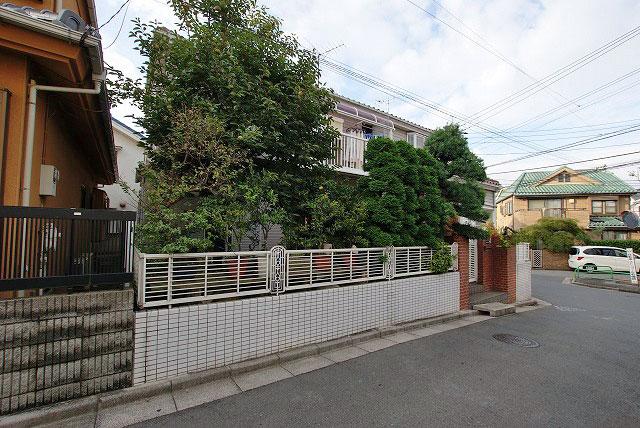 Local photos, including front road
前面道路含む現地写真
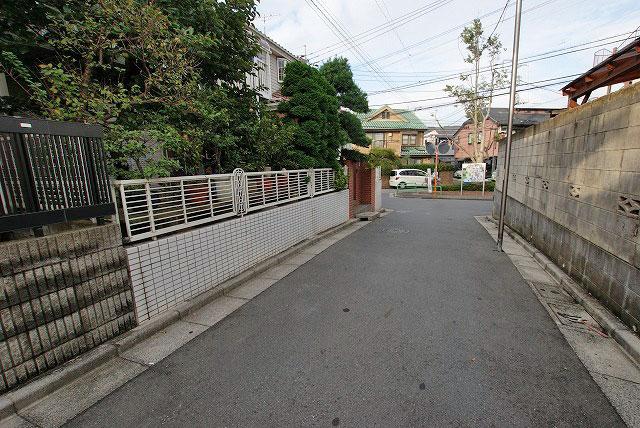 Local photos, including front road
前面道路含む現地写真
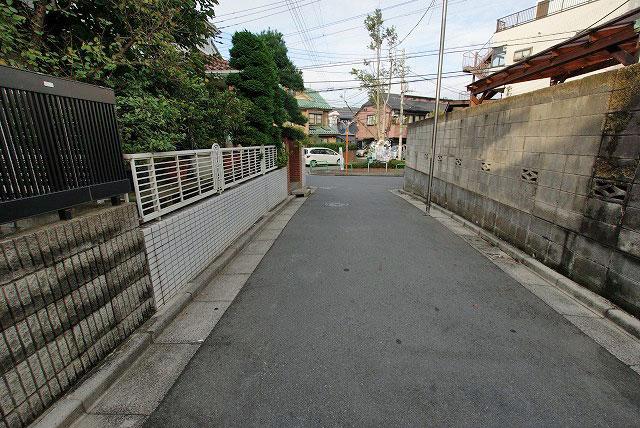 Local photos, including front road
前面道路含む現地写真
Location
|












