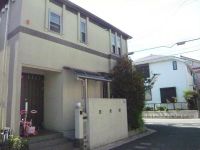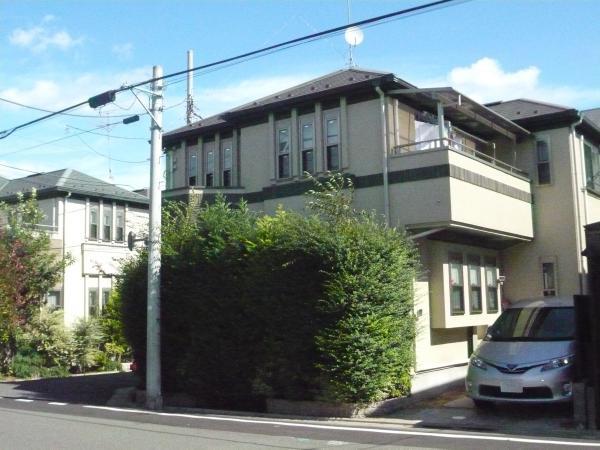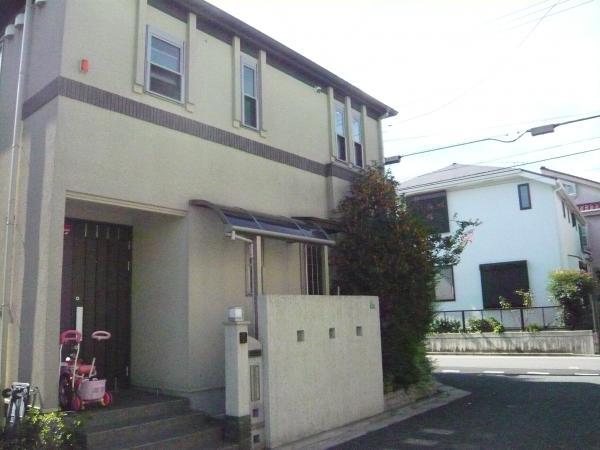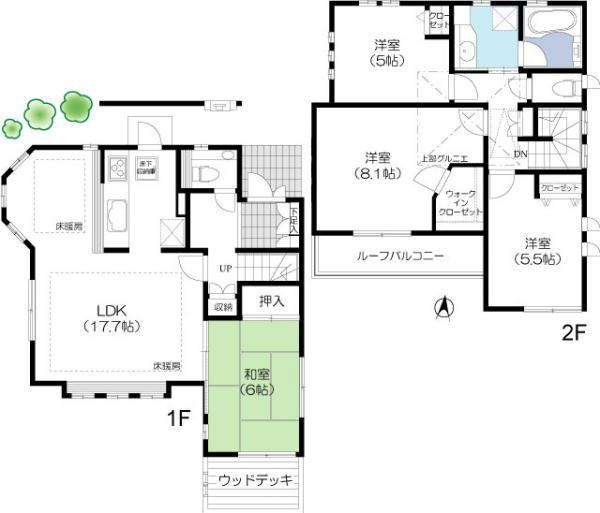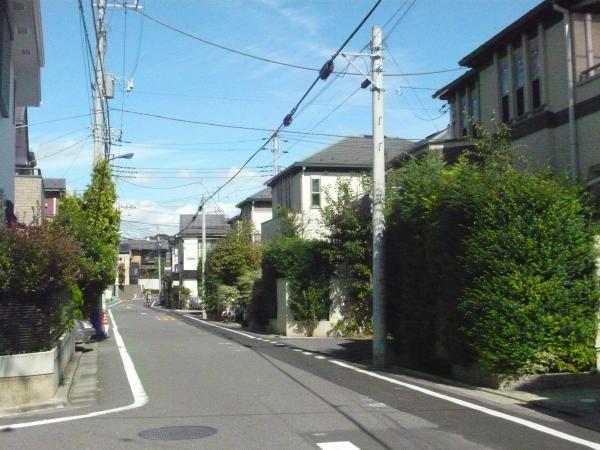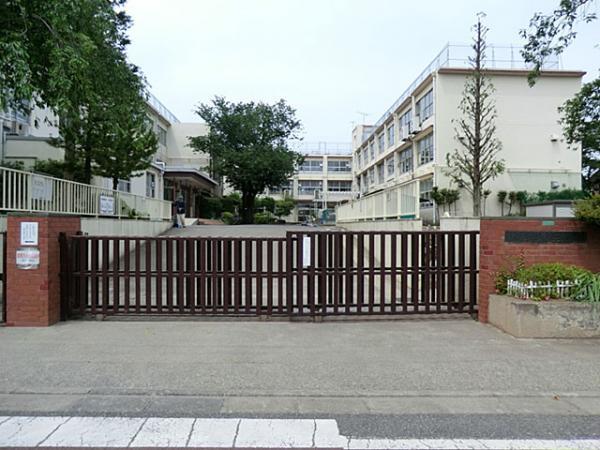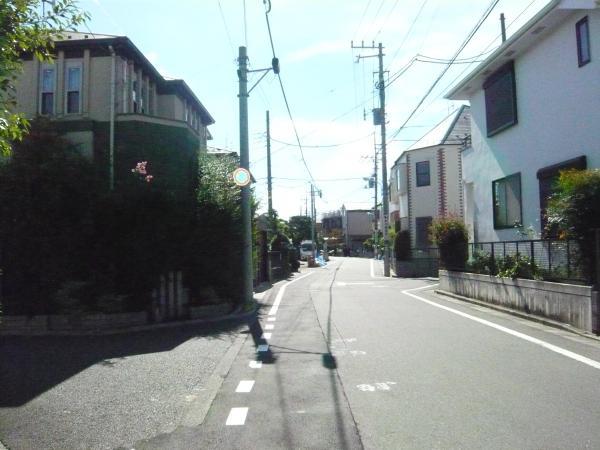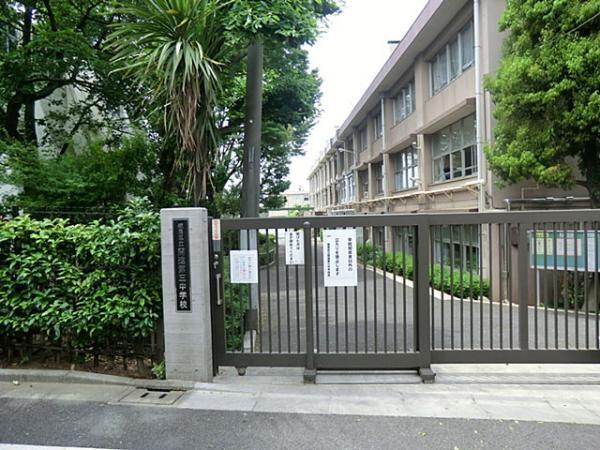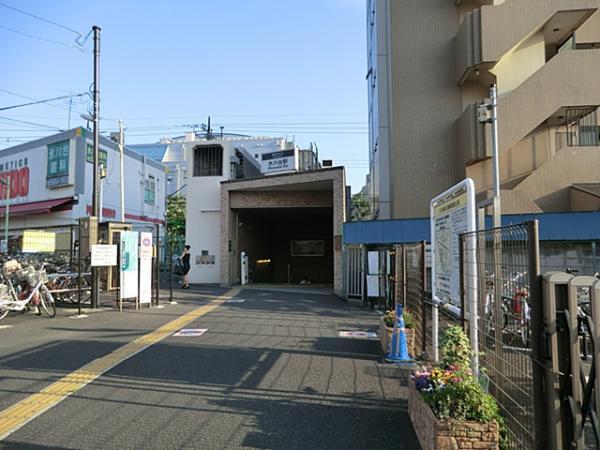|
|
Nerima-ku, Tokyo
東京都練馬区
|
|
Tokyo Metro Yurakucho Line "Hikawadai" walk 9 minutes
東京メトロ有楽町線「氷川台」歩9分
|
|
◇ Home Private There is a pet-only foot washing place in the entrance.
◇ホームセキュリティ完備 玄関にはペット専用の足洗い場があります。
|
|
◇ ventilation by corner lot ・ Sunny
◇角地により通風・日当たり良好
|
Features pickup 特徴ピックアップ | | 2 along the line more accessible / System kitchen / Yang per good / All room storage / LDK15 tatami mats or more / Corner lot / Security enhancement / South balcony / The window in the bathroom / TV monitor interphone / Leafy residential area / Ventilation good / Wood deck / Walk-in closet / City gas / roof balcony / Floor heating 2沿線以上利用可 /システムキッチン /陽当り良好 /全居室収納 /LDK15畳以上 /角地 /セキュリティ充実 /南面バルコニー /浴室に窓 /TVモニタ付インターホン /緑豊かな住宅地 /通風良好 /ウッドデッキ /ウォークインクロゼット /都市ガス /ルーフバルコニー /床暖房 |
Price 価格 | | 68 million yen 6800万円 |
Floor plan 間取り | | 4LDK 4LDK |
Units sold 販売戸数 | | 1 units 1戸 |
Total units 総戸数 | | 1 units 1戸 |
Land area 土地面積 | | 100.18 sq m (registration) 100.18m2(登記) |
Building area 建物面積 | | 99.47 sq m (registration) 99.47m2(登記) |
Driveway burden-road 私道負担・道路 | | Nothing, North 5m width, West 6m width 無、北5m幅、西6m幅 |
Completion date 完成時期(築年月) | | January 2007 2007年1月 |
Address 住所 | | Nerima-ku, Tokyo Sakuradai 6 東京都練馬区桜台6 |
Traffic 交通 | | Tokyo Metro Yurakucho Line "Hikawadai" walk 9 minutes
Seibu Ikebukuro Line "Sakuradai" walk 13 minutes 東京メトロ有楽町線「氷川台」歩9分
西武池袋線「桜台」歩13分
|
Related links 関連リンク | | [Related Sites of this company] 【この会社の関連サイト】 |
Person in charge 担当者より | | Rep Kurihara Michiyo Age: 40's Our company is a very bright company in the glassed-in shop. Since the cage are a variety of available and sales staff to consult and advice can also be the property, Please feel free to come. 担当者栗原 通代年齢:40代当社はガラス張りの店舗でとても明るい会社です。色々な物件のご用意とご相談やアドバイスも出来る営業スタッフがおりますので、お気軽にお越し下さいませ。 |
Contact お問い合せ先 | | TEL: 0800-603-3280 [Toll free] mobile phone ・ Also available from PHS
Caller ID is not notified
Please contact the "saw SUUMO (Sumo)"
If it does not lead, If the real estate company TEL:0800-603-3280【通話料無料】携帯電話・PHSからもご利用いただけます
発信者番号は通知されません
「SUUMO(スーモ)を見た」と問い合わせください
つながらない方、不動産会社の方は
|
Building coverage, floor area ratio 建ぺい率・容積率 | | 60% ・ Hundred percent 60%・100% |
Time residents 入居時期 | | Consultation 相談 |
Land of the right form 土地の権利形態 | | Ownership 所有権 |
Structure and method of construction 構造・工法 | | Wooden 2-story 木造2階建 |
Use district 用途地域 | | One low-rise 1種低層 |
Other limitations その他制限事項 | | Height district, Quasi-fire zones 高度地区、準防火地域 |
Overview and notices その他概要・特記事項 | | Contact: Kurihara Michiyo, Facilities: Public Water Supply, This sewage, City gas, Parking: car space 担当者:栗原 通代、設備:公営水道、本下水、都市ガス、駐車場:カースペース |
Company profile 会社概要 | | <Mediation> Governor of Tokyo (3) No. 080890 (Corporation) All Japan Real Estate Association (Corporation) metropolitan area real estate Fair Trade Council member platform (Ltd.) Yubinbango176-0011 Nerima-ku, Tokyo Toyotamakami 2-15-8 <仲介>東京都知事(3)第080890号(公社)全日本不動産協会会員 (公社)首都圏不動産公正取引協議会加盟プラットホーム(株)〒176-0011 東京都練馬区豊玉上2-15-8 |

