Used Homes » Kanto » Tokyo » Nerima
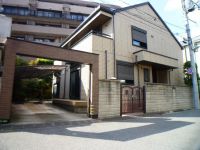 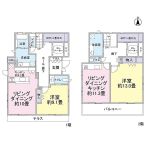
| | Nerima-ku, Tokyo 東京都練馬区 |
| Toei Oedo Line "Hikarigaoka" walk 4 minutes 都営大江戸線「光が丘」歩4分 |
| 2 along the line more accessible, Yang per good, Land 50 square meters or more, Floor heating, All room 6 tatami mats or more, Toilet 2 places, Bathroom Dryer, All room storage, garden, Shutter garage, 2-story, Dish washing dryer, City gas, Storeroom 2沿線以上利用可、陽当り良好、土地50坪以上、床暖房、全居室6畳以上、トイレ2ヶ所、浴室乾燥機、全居室収納、庭、シャッター車庫、2階建、食器洗乾燥機、都市ガス、納戸 |
| ■ Per day per east side about 6m public road ・ Ventilation good ■ The building is December 2005 Built of lightweight steel frame ■ Beruhausu the building to the Asahi Kasei Homes ■ Home with elevator ■ With SECOM ■ With long-term care for the toilet is on the first floor Western-style ■ 1st floor ・ Second floor LDK ・ All Western-style windows are double sash ■ 1st floor ・ Second floor LDK ・ Western style room ・ With under-floor heating in the hallway ■ With shutter in car space ■ With bathroom ventilation drying heater ■ With water purifier ■ Dishwasher ■ Word of the Property building from the person in charge is the damping frame specification of refractory specifications Beruhausu to the Asahi Kasei Homes. It is suitable for those who floor plan has also been a long-term care, Private toilet is on the first floor Western-style, Bathing also has established a thing of the wider than usual. ■東側約6m公道につき日当たり・通風良好■建物は平成17年12月築の軽量鉄骨造■建物は旭化成ホームズのへーベルハウス■ホームエレベーター付■SECOM付■1階洋室には介護用トイレ付■1階・2階LDK・洋室の窓は全て2重サッシ■1階・2階LDK・洋室・廊下には床暖房付■カースペースにはシャッター付■浴室換気乾燥暖房機付■浄水器付■食器洗浄機付■担当者からの一言本物件建物は旭化成ホームズのへーベルハウスで耐火仕様の制震フレーム仕様です。間取りも介護をされている方には適しており、1階洋室には専用トイレ、お風呂も通常より広めのものを設置しております。 |
Features pickup 特徴ピックアップ | | 2 along the line more accessible / Land 50 square meters or more / Bathroom Dryer / Yang per good / All room storage / garden / Shutter - garage / Toilet 2 places / 2-story / Dish washing dryer / All room 6 tatami mats or more / City gas / Storeroom / Floor heating / terrace 2沿線以上利用可 /土地50坪以上 /浴室乾燥機 /陽当り良好 /全居室収納 /庭 /シャッタ-車庫 /トイレ2ヶ所 /2階建 /食器洗乾燥機 /全居室6畳以上 /都市ガス /納戸 /床暖房 /テラス | Price 価格 | | 94,800,000 yen 9480万円 | Floor plan 間取り | | 1LDK + S (storeroom) 1LDK+S(納戸) | Units sold 販売戸数 | | 1 units 1戸 | Total units 総戸数 | | 2 units 2戸 | Land area 土地面積 | | 191.28 sq m (registration) 191.28m2(登記) | Building area 建物面積 | | 155.2 sq m (registration) 155.2m2(登記) | Driveway burden-road 私道負担・道路 | | Nothing, East 6m width 無、東6m幅 | Completion date 完成時期(築年月) | | December 1999 1999年12月 | Address 住所 | | Nerima-ku, Tokyo Tagara 5 東京都練馬区田柄5 | Traffic 交通 | | Toei Oedo Line "Hikarigaoka" walk 4 minutes
Toei Oedo Line "Nerima Kasuga-cho" walk 14 minutes
Tokyo Metro Yurakucho Line "Heiwadai" walk 22 minutes 都営大江戸線「光が丘」歩4分
都営大江戸線「練馬春日町」歩14分
東京メトロ有楽町線「平和台」歩22分
| Related links 関連リンク | | [Related Sites of this company] 【この会社の関連サイト】 | Contact お問い合せ先 | | Tokyu Livable Inc. Nerima Center TEL: 0800-603-0188 [Toll free] mobile phone ・ Also available from PHS
Caller ID is not notified
Please contact the "saw SUUMO (Sumo)"
If it does not lead, If the real estate company 東急リバブル(株)練馬センターTEL:0800-603-0188【通話料無料】携帯電話・PHSからもご利用いただけます
発信者番号は通知されません
「SUUMO(スーモ)を見た」と問い合わせください
つながらない方、不動産会社の方は
| Building coverage, floor area ratio 建ぺい率・容積率 | | Fifty percent ・ Hundred percent 50%・100% | Time residents 入居時期 | | Consultation 相談 | Land of the right form 土地の権利形態 | | Ownership 所有権 | Structure and method of construction 構造・工法 | | Light-gauge steel 2-story 軽量鉄骨2階建 | Use district 用途地域 | | One low-rise, One dwelling 1種低層、1種住居 | Overview and notices その他概要・特記事項 | | Facilities: Public Water Supply, This sewage, City gas, Parking: car space 設備:公営水道、本下水、都市ガス、駐車場:カースペース | Company profile 会社概要 | | <Mediation> Minister of Land, Infrastructure and Transport (10) Article 002611 No. Tokyu Livable Inc. Nerima center Yubinbango176-0001 Nerima-ku, Tokyo Nerima 1-4-1 unity forum II 2 floor <仲介>国土交通大臣(10)第002611号東急リバブル(株)練馬センター〒176-0001 東京都練馬区練馬1-4-1 ユニティーフォーラムII 2階 |
Local appearance photo現地外観写真 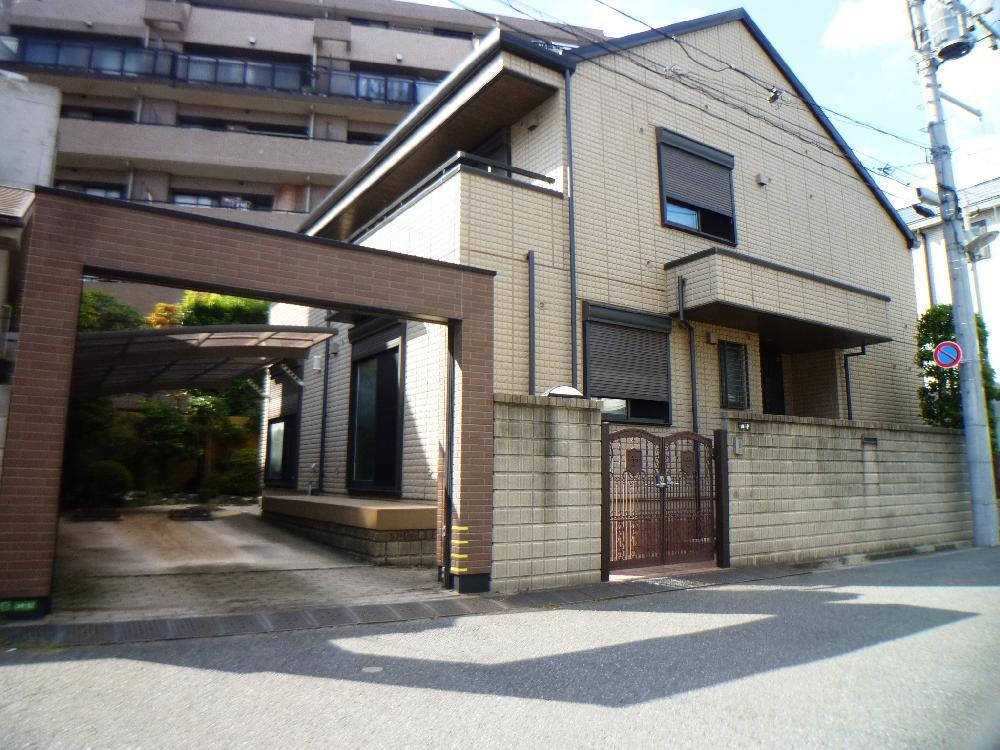 Appearance is a picture. The building is the Asahi Kasei Homes construction housing.
外観写真です。建物は旭化成ホームズ施工住宅です。
Floor plan間取り図 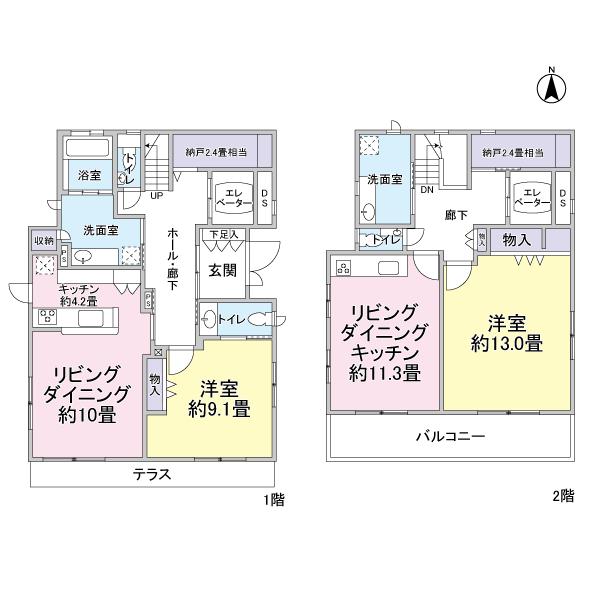 94,800,000 yen, 1LDK + S (storeroom), Land area 191.28 sq m , Building area 155.2 sq m Floor type 1LDK × 2 room type
9480万円、1LDK+S(納戸)、土地面積191.28m2、建物面積155.2m2 間取りタイプ1LDK×2部屋タイプ
Garden庭 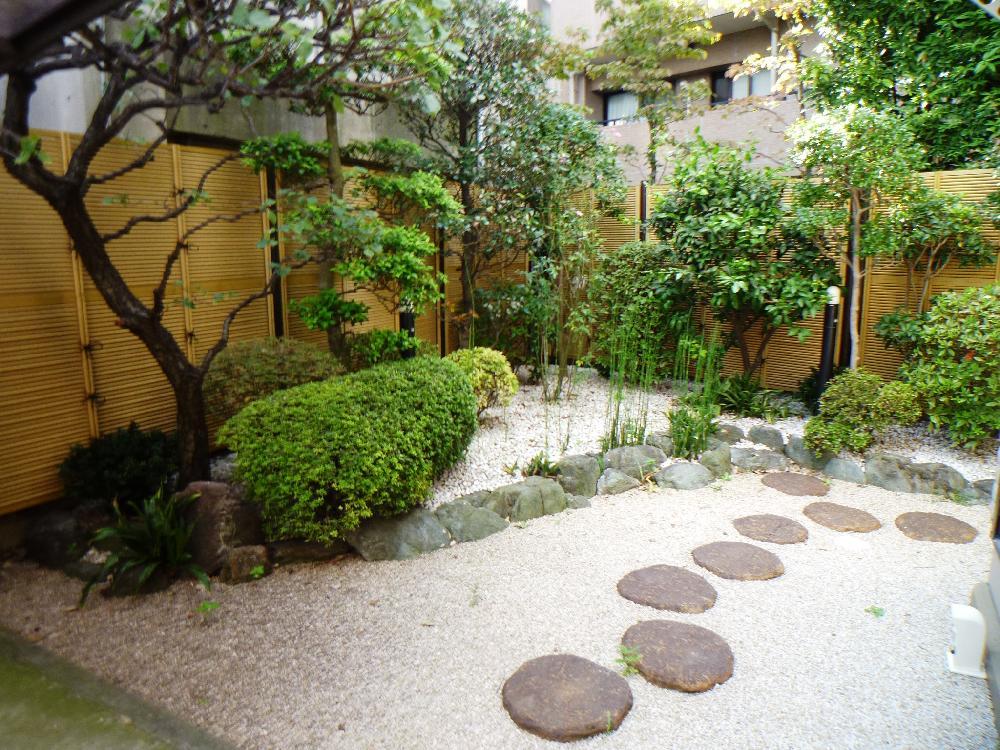 The garden part. Hand input will have in good condition.
庭部分です。手入が行き届いております。
Local appearance photo現地外観写真 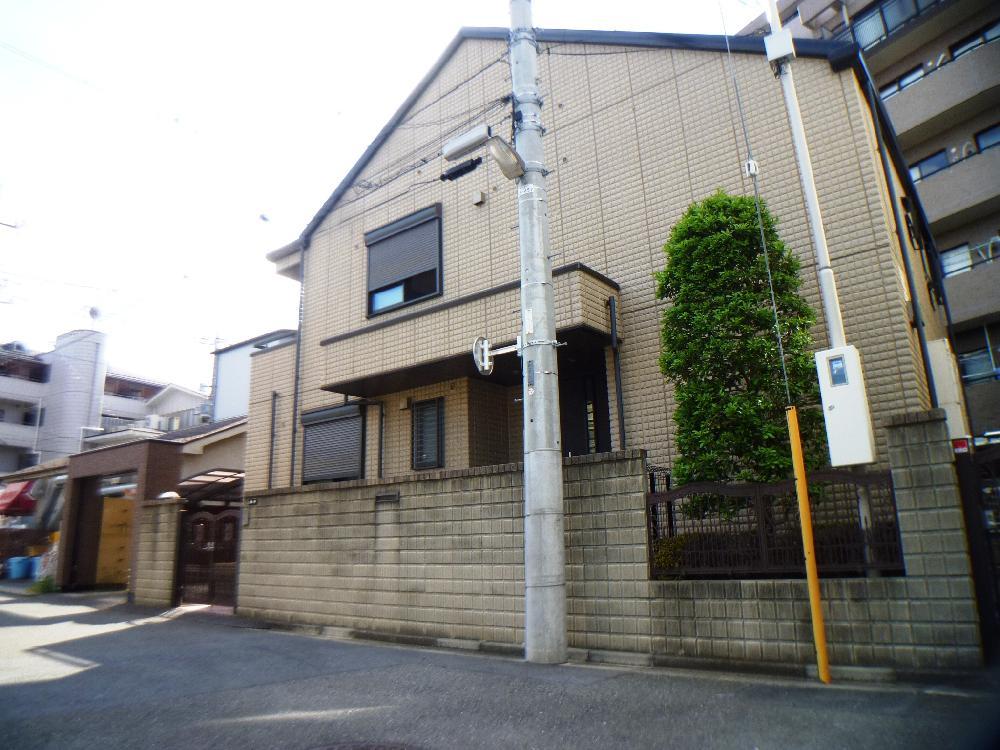 Appearance is a picture.
外観写真です。
Livingリビング 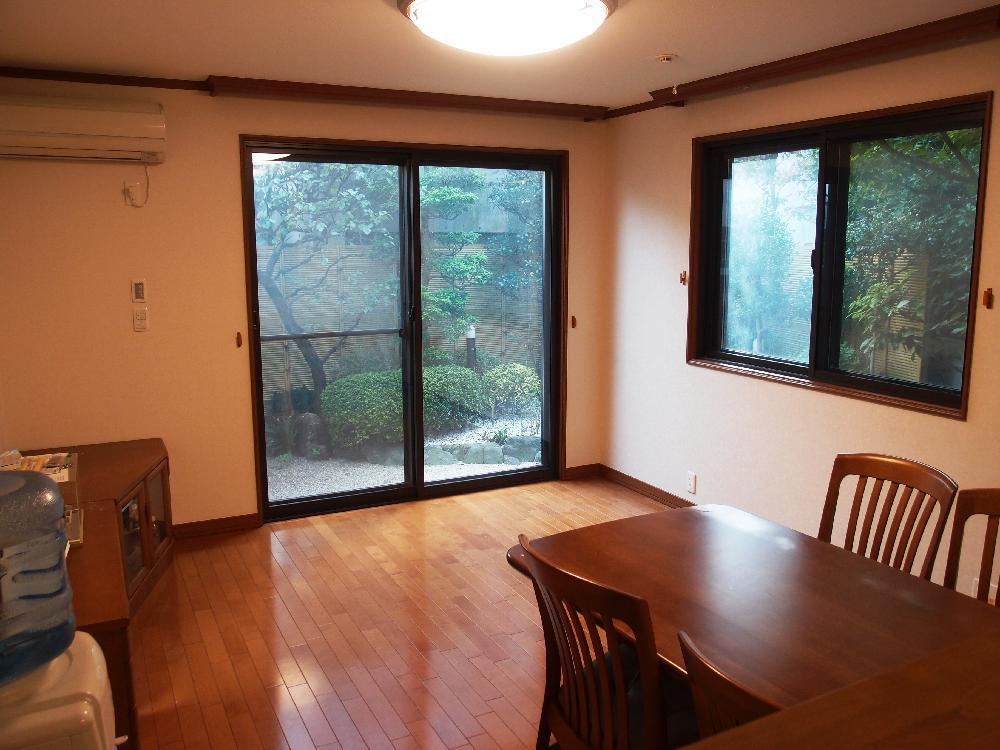 The first floor of a living-dining.
1階のリビングダイニングです。
Bathroom浴室 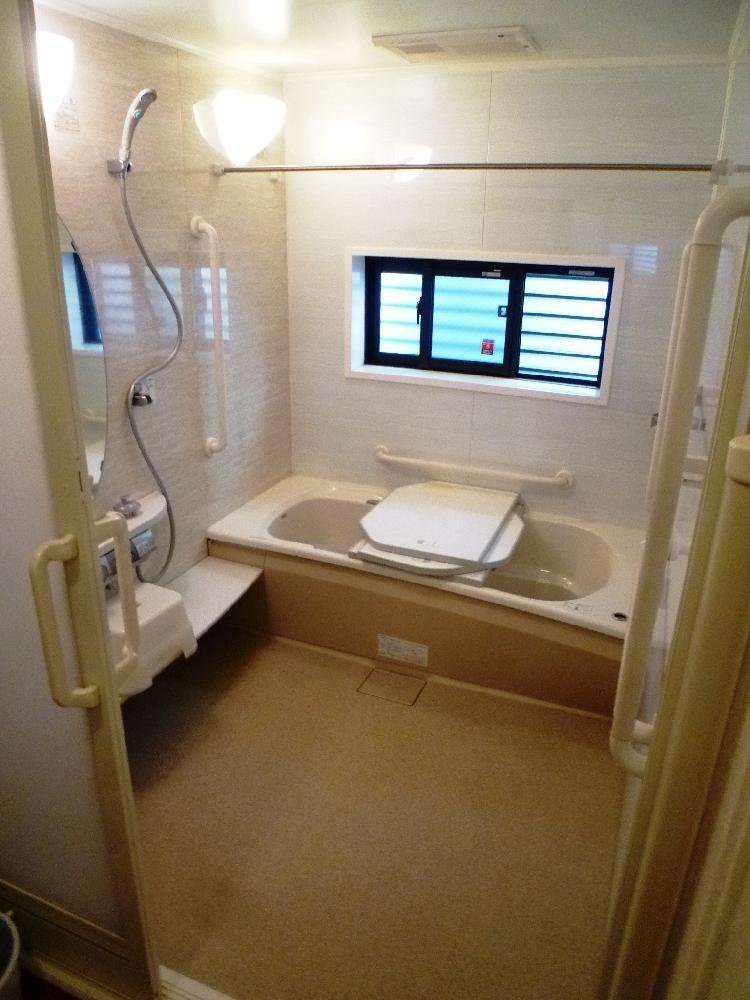 The first floor bathroom.
1階浴室です。
Kitchenキッチン 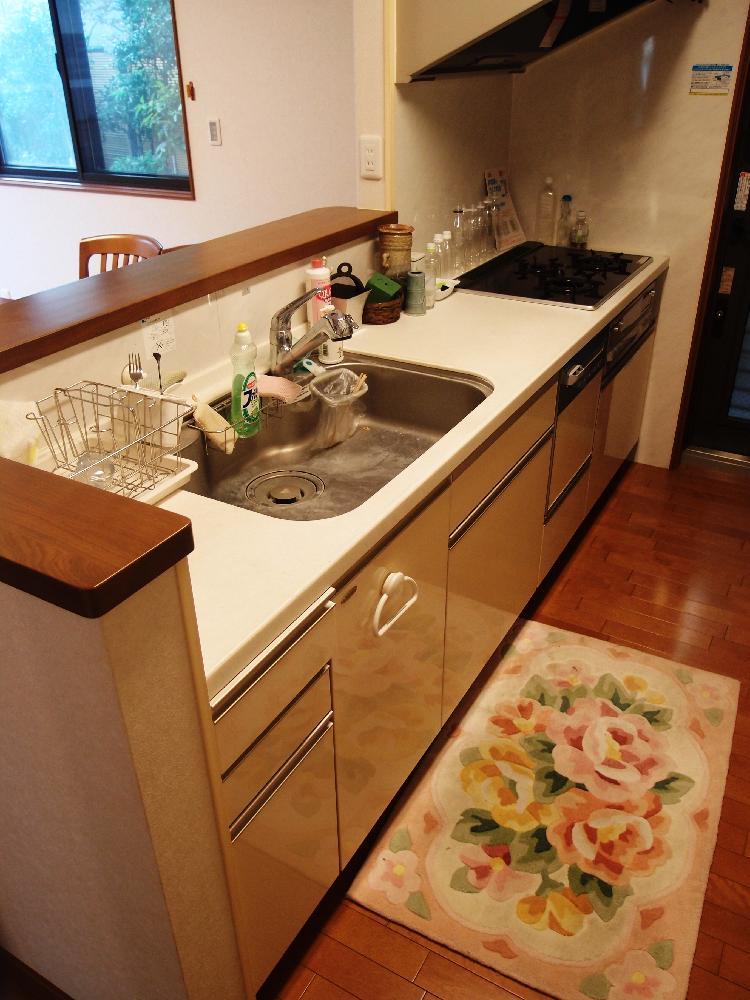 It is the first floor of the kitchen.
1階のキッチンです。
Entrance玄関 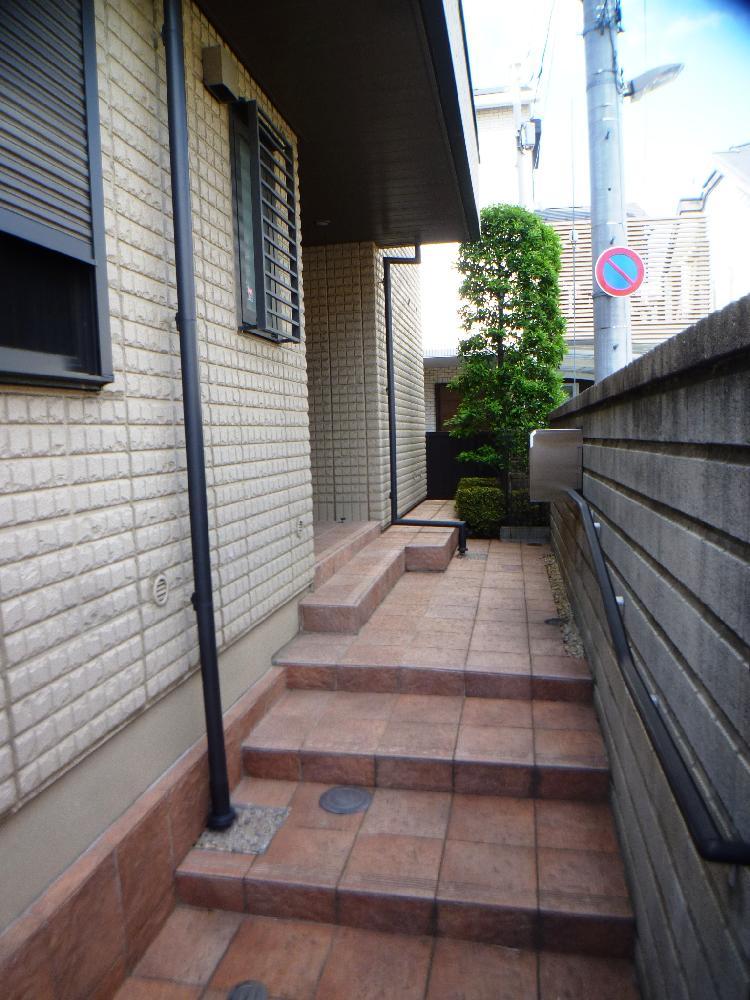 This approach part to the door.
玄関までのアプローチ部分です。
Wash basin, toilet洗面台・洗面所 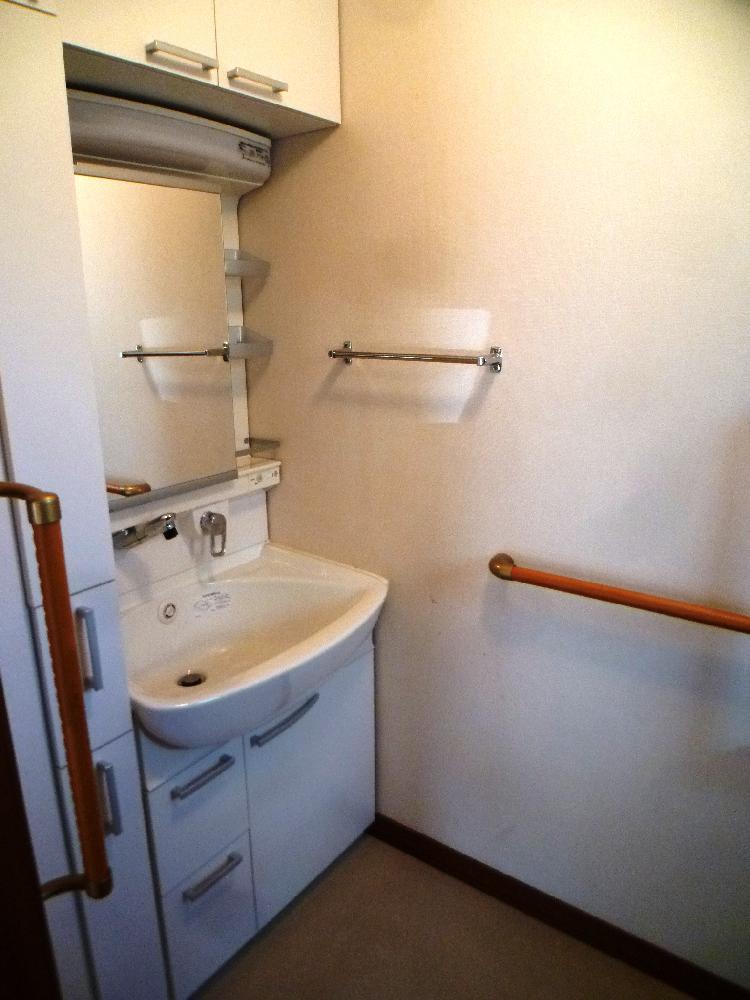 It is vanity in the first floor Western-style.
1階洋室内の洗面化粧台です。
Receipt収納 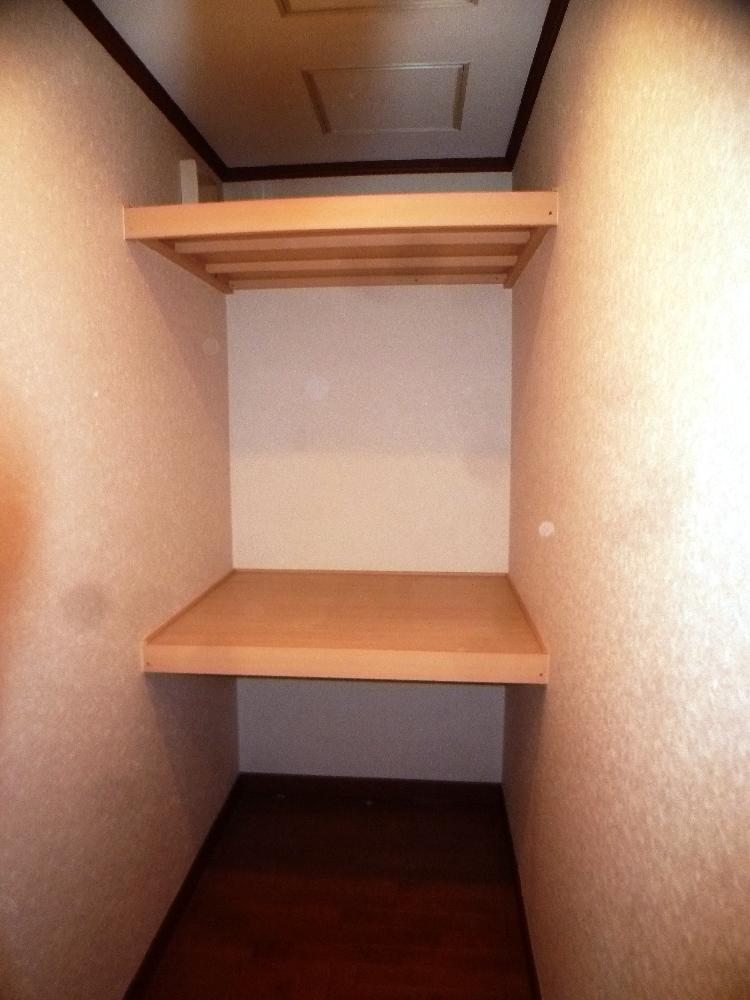 Is a shelf in the first floor closet (also there is a shelf on the second floor of the closet)
1階納戸内の棚です(2階の納戸にも棚はございます)
Toiletトイレ 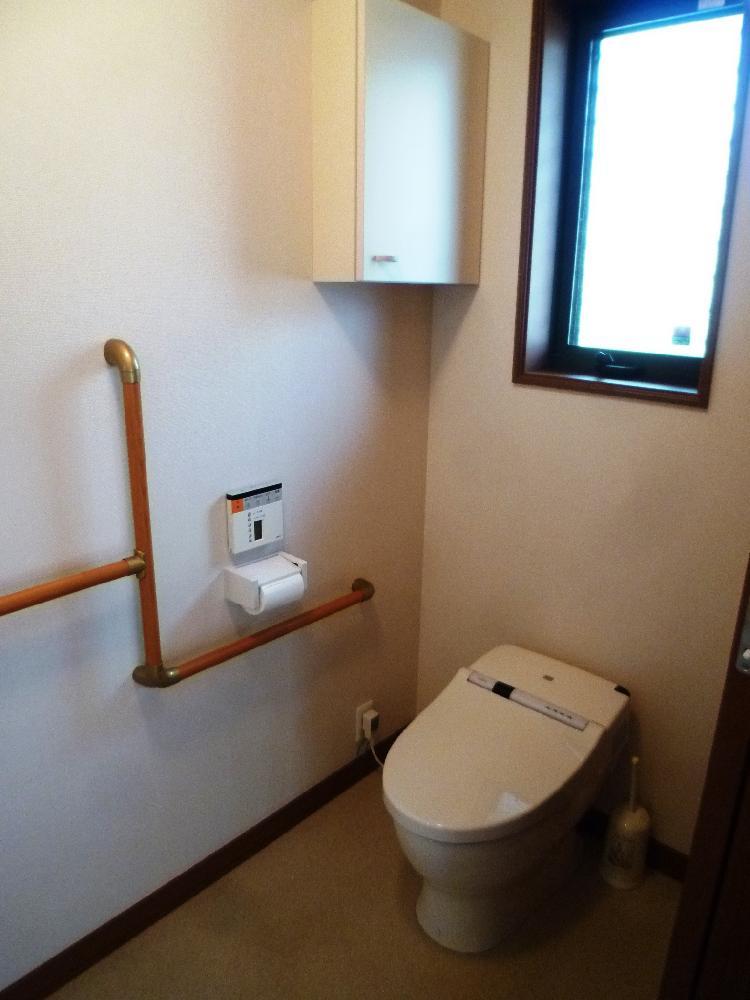 It is a toilet in the first floor Western-style. Care is is easy to.
1階洋室内のトイレです。介護がしやすいです。
Local photos, including front road前面道路含む現地写真 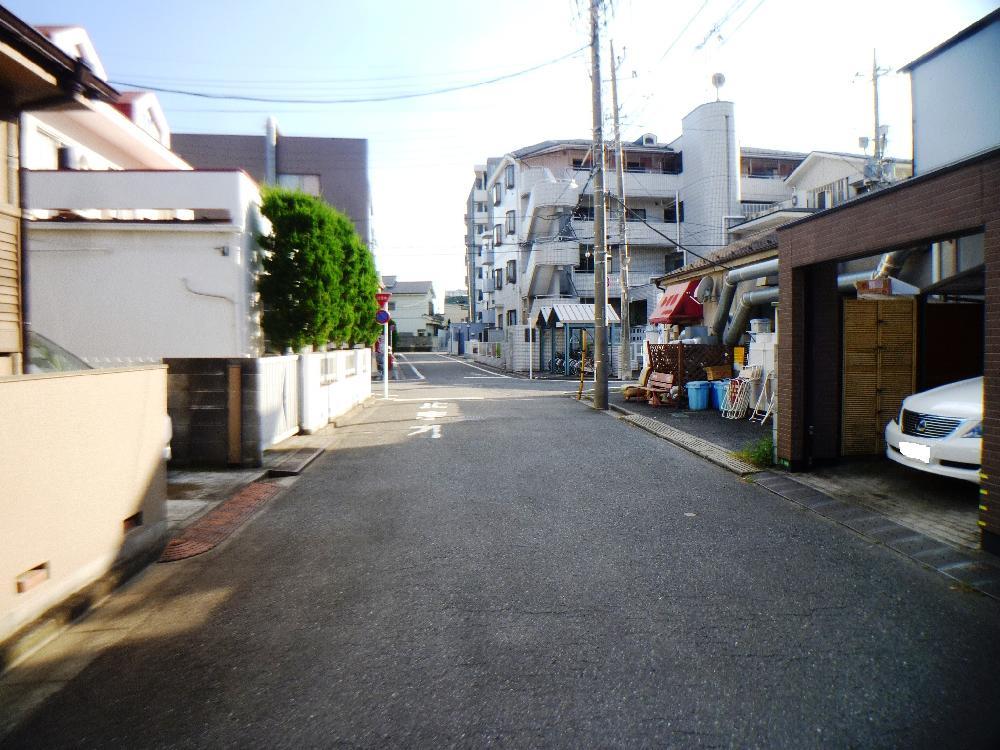 It is the front road (public road 6m)
前面道路です(公道6m)
Parking lot駐車場 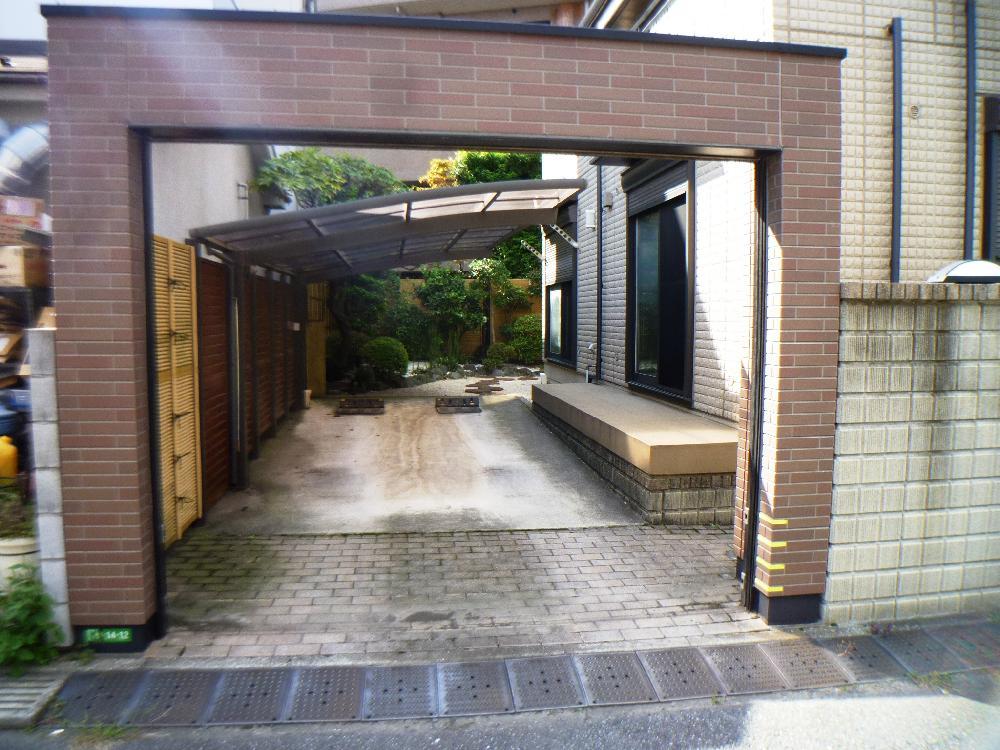 Parking is a space. With shutter.
駐車スペースです。シャッター付。
Balconyバルコニー 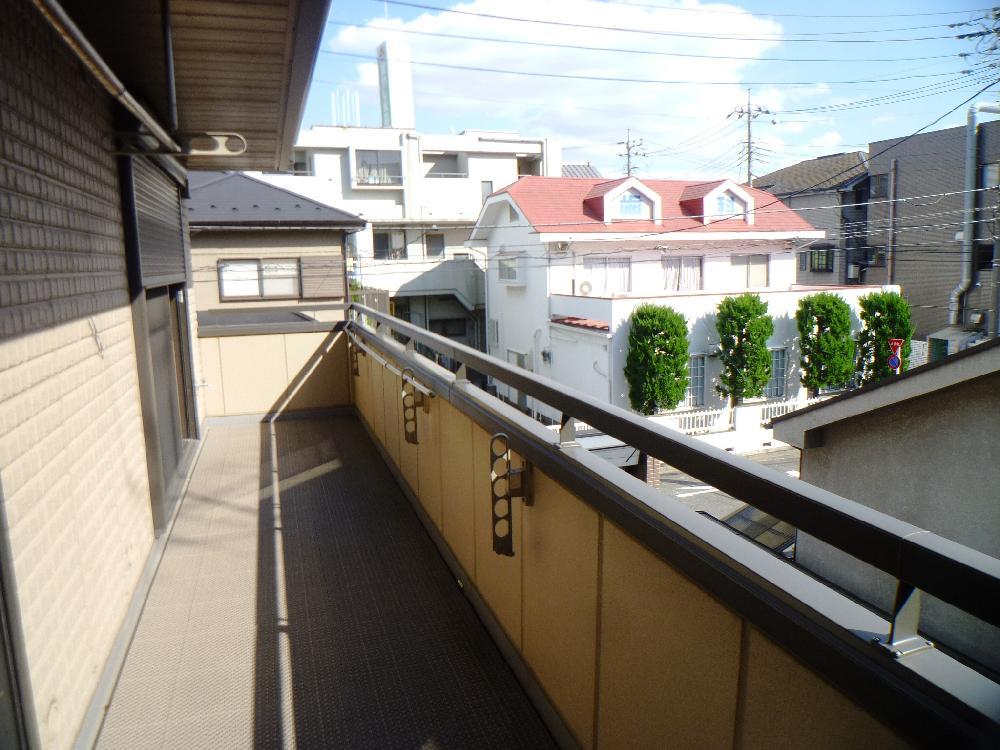 Second floor balcony is a picture.
2階バルコニー写真です。
Supermarketスーパー 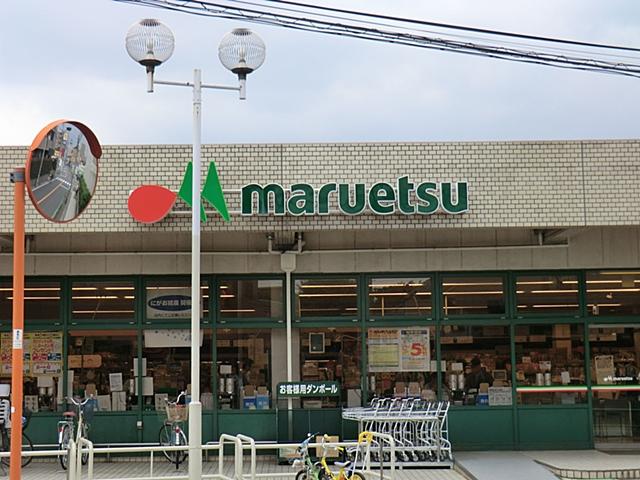 Maruetsu store until Tagara shop 350m
マルエツ店舗田柄店まで350m
Otherその他 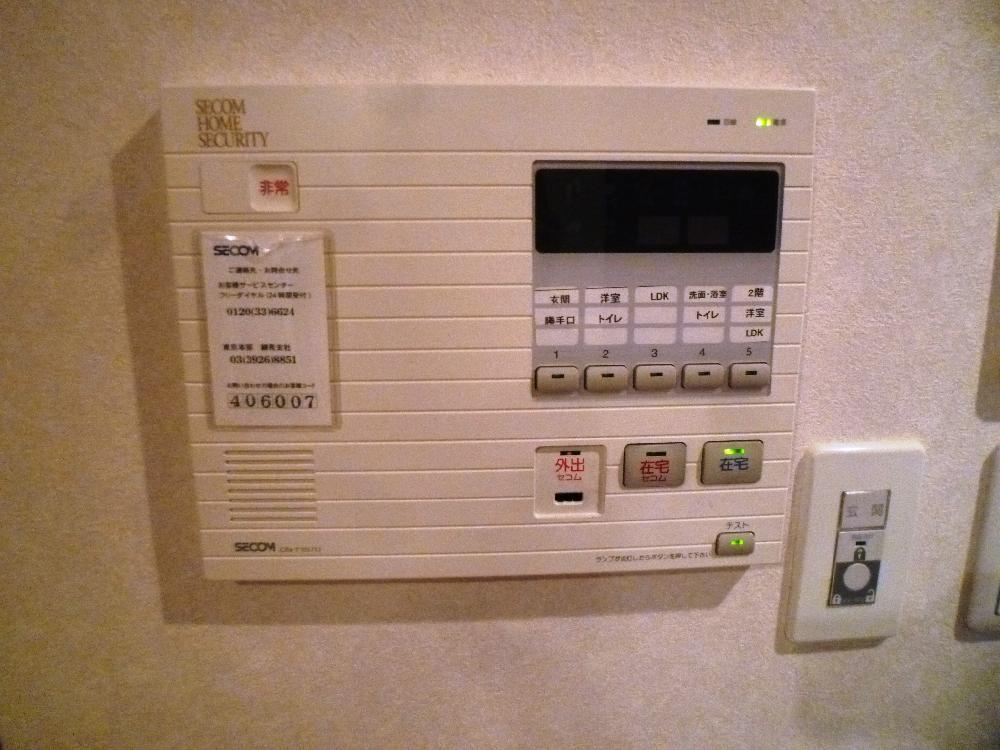 It comes with a SECOM, Security is also thorough.
SECOMが付いており、セキュリティーも万全です。
Entrance玄関 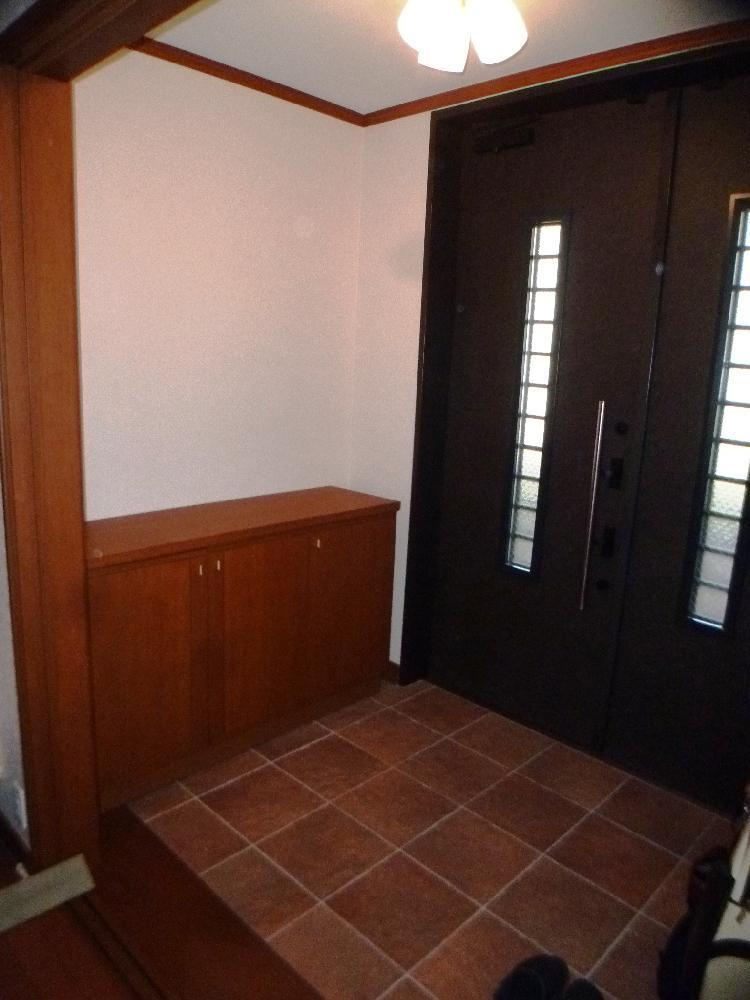 Entrance is a photo. Widely easy to use, Also there is also put space such as a golf bag.
玄関写真です。広くて使いやすく、ゴルフバックなども置けるスペースもございます。
Wash basin, toilet洗面台・洗面所 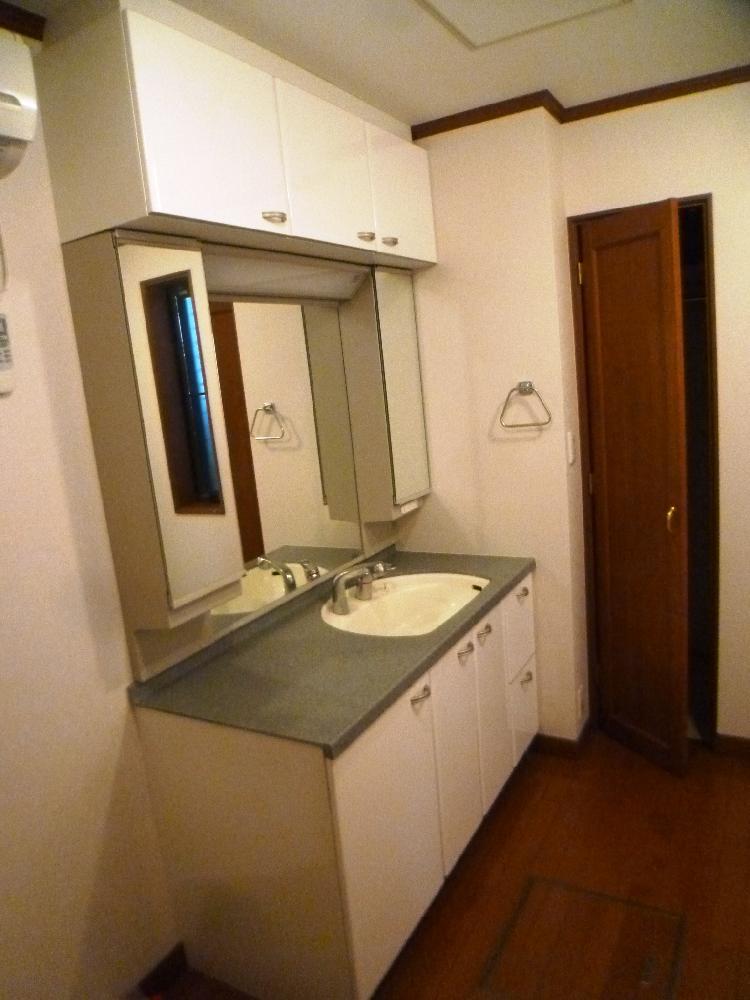 The first floor vanity room.
1階洗面化粧室です。
Toiletトイレ 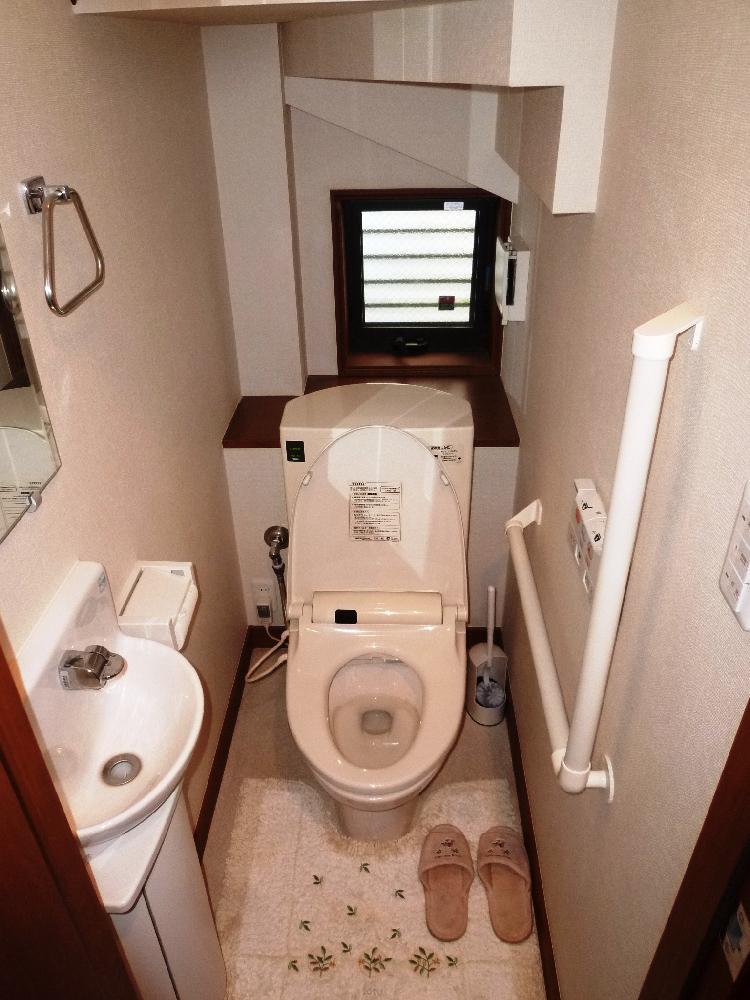 Toilet under the first floor stairs.
1階階段下のトイレです。
Balconyバルコニー 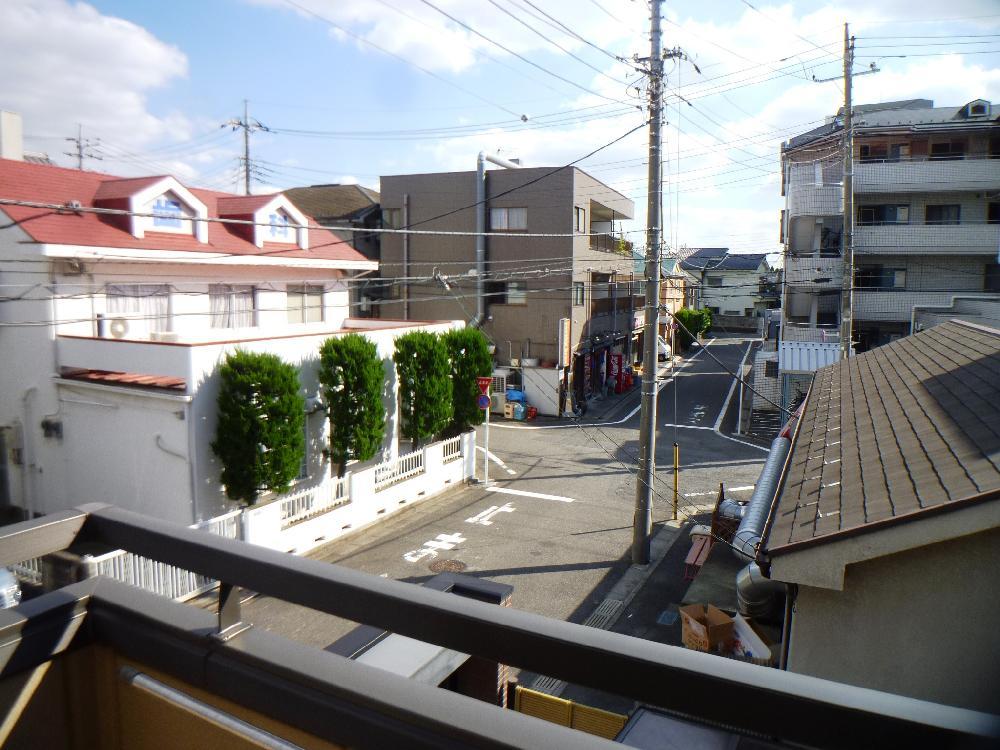 Is the view from the second floor balcony.
2階バルコニーからの眺望です。
Kindergarten ・ Nursery幼稚園・保育園 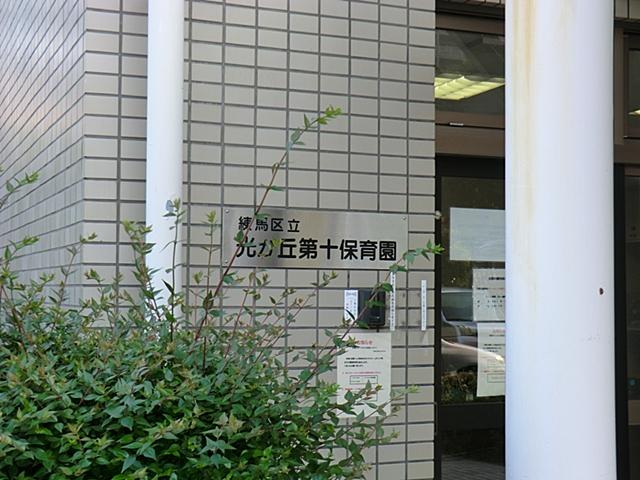 180m to Nerima Hikarigaoka tenth nursery
練馬区立光が丘第十保育園まで180m
Location
|






















