Used Homes » Kanto » Tokyo » Nerima
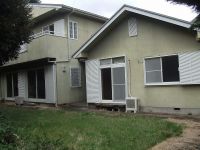 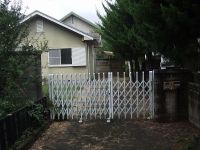
| | Nerima-ku, Tokyo 東京都練馬区 |
| Seibu Ikebukuro Line "Oizumigakuen" 12 minutes Oizumi parkland walk 4 minutes by bus 西武池袋線「大泉学園」バス12分大泉風致地区歩4分 |
| Seibu Ikebukuro Line "Oizumigakuen" station bus 12 minutes [Oizumi parkland] Tomafu 4 minutes ○ parking space five and over, Living environment is good in large 1SDK + 6SLDK ○ a quiet residential area 西武池袋線「大泉学園」駅バス12分[大泉風致地区]停歩4分○駐車スペース5台以上可、大型1SDK+6SLDK○閑静な住宅街で住環境良好です |
| Parking three or more possible, Facing south, System kitchen, Yang per good, All room storage, A quiet residential area, Toilet 2 places, 2-story, South balcony, The window in the bathroom, Walk-in closet, Storeroom, Attic storage 駐車3台以上可、南向き、システムキッチン、陽当り良好、全居室収納、閑静な住宅地、トイレ2ヶ所、2階建、南面バルコニー、浴室に窓、ウォークインクロゼット、納戸、屋根裏収納 |
Features pickup 特徴ピックアップ | | Parking three or more possible / Facing south / System kitchen / Yang per good / All room storage / A quiet residential area / Toilet 2 places / 2-story / South balcony / The window in the bathroom / Walk-in closet / Storeroom / Attic storage 駐車3台以上可 /南向き /システムキッチン /陽当り良好 /全居室収納 /閑静な住宅地 /トイレ2ヶ所 /2階建 /南面バルコニー /浴室に窓 /ウォークインクロゼット /納戸 /屋根裏収納 | Price 価格 | | 98,800,000 yen 9880万円 | Floor plan 間取り | | 7LDDKK + 2S (storeroom) 7LDDKK+2S(納戸) | Units sold 販売戸数 | | 1 units 1戸 | Total units 総戸数 | | 1 units 1戸 | Land area 土地面積 | | 561.98 sq m (measured) 561.98m2(実測) | Building area 建物面積 | | 199.95 sq m (measured) 199.95m2(実測) | Driveway burden-road 私道負担・道路 | | Nothing, South 5.5m width 無、南5.5m幅 | Completion date 完成時期(築年月) | | August 1989 1989年8月 | Address 住所 | | Nerima-ku, Tokyo Ōizumigakuenchō 6 東京都練馬区大泉学園町6 | Traffic 交通 | | Seibu Ikebukuro Line "Oizumigakuen" 12 minutes Oizumi parkland walk 4 minutes by bus
Seibu Ikebukuro Line "Hoya" walk 41 minutes
Tobu Tojo Line "Wako" walk 53 minutes 西武池袋線「大泉学園」バス12分大泉風致地区歩4分
西武池袋線「保谷」歩41分
東武東上線「和光市」歩53分
| Related links 関連リンク | | [Related Sites of this company] 【この会社の関連サイト】 | Person in charge 担当者より | | Person in charge of real-estate and building Nagasawa Since the 20's previous job had been involved long the assessors of real estate finance: HiroshiYu age, The real estate evaluation There is absolute confidence. Please contact us by all means. 担当者宅建長澤 宏郁年齢:20代前職は不動産金融の評価担当を長く関わっておりましたので、不動産評価には絶対の自信があります。ぜひご相談ください。 | Contact お問い合せ先 | | TEL: 0800-603-0512 [Toll free] mobile phone ・ Also available from PHS
Caller ID is not notified
Please contact the "saw SUUMO (Sumo)"
If it does not lead, If the real estate company TEL:0800-603-0512【通話料無料】携帯電話・PHSからもご利用いただけます
発信者番号は通知されません
「SUUMO(スーモ)を見た」と問い合わせください
つながらない方、不動産会社の方は
| Building coverage, floor area ratio 建ぺい率・容積率 | | Fifty percent ・ Hundred percent 50%・100% | Time residents 入居時期 | | Consultation 相談 | Land of the right form 土地の権利形態 | | Ownership 所有権 | Structure and method of construction 構造・工法 | | Wooden 2-story 木造2階建 | Use district 用途地域 | | One low-rise 1種低層 | Other limitations その他制限事項 | | Scenic zone 風致地区 | Overview and notices その他概要・特記事項 | | Contact: Nagasawa HiroshiYu, Facilities: Public Water Supply, This sewage, City gas, Parking: car space 担当者:長澤 宏郁、設備:公営水道、本下水、都市ガス、駐車場:カースペース | Company profile 会社概要 | | <Mediation> Governor of Tokyo (9) No. 041553 (Corporation) All Japan Real Estate Association (Corporation) metropolitan area real estate Fair Trade Council member Showa building (Ltd.) Yubinbango167-0053 Suginami-ku, Tokyo Nishiogiminami 3-18-15 <仲介>東京都知事(9)第041553号(公社)全日本不動産協会会員 (公社)首都圏不動産公正取引協議会加盟昭和建物(株)〒167-0053 東京都杉並区西荻南3-18-15 |
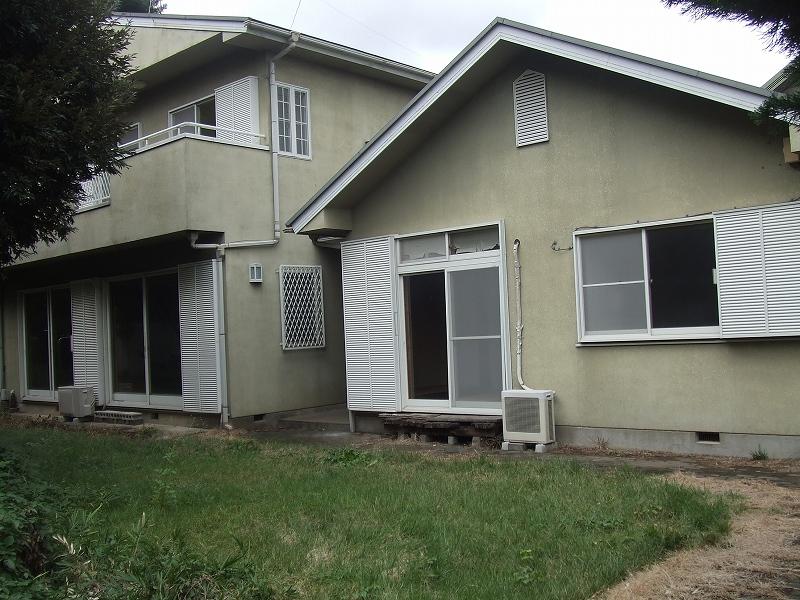 Local appearance photo
現地外観写真
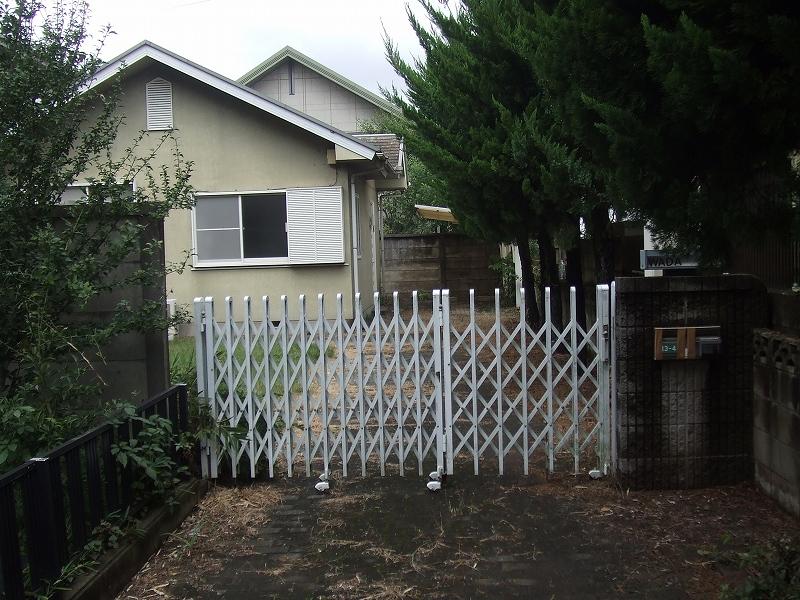 Other local
その他現地
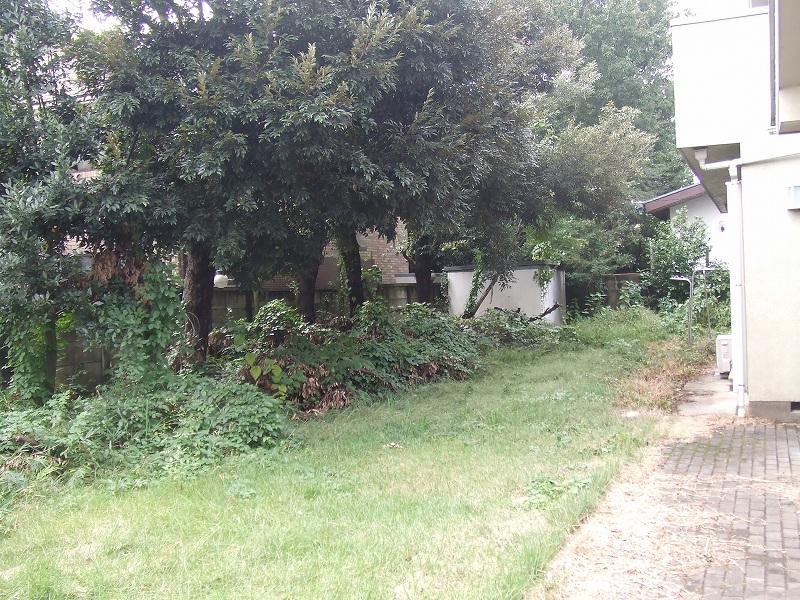 Garden
庭
Floor plan間取り図 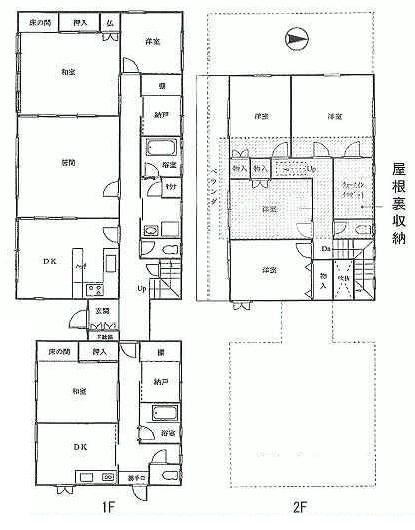 98,800,000 yen, 7LDDKK + 2S (storeroom), Land area 561.98 sq m , Building area 199.95 sq m
9880万円、7LDDKK+2S(納戸)、土地面積561.98m2、建物面積199.95m2
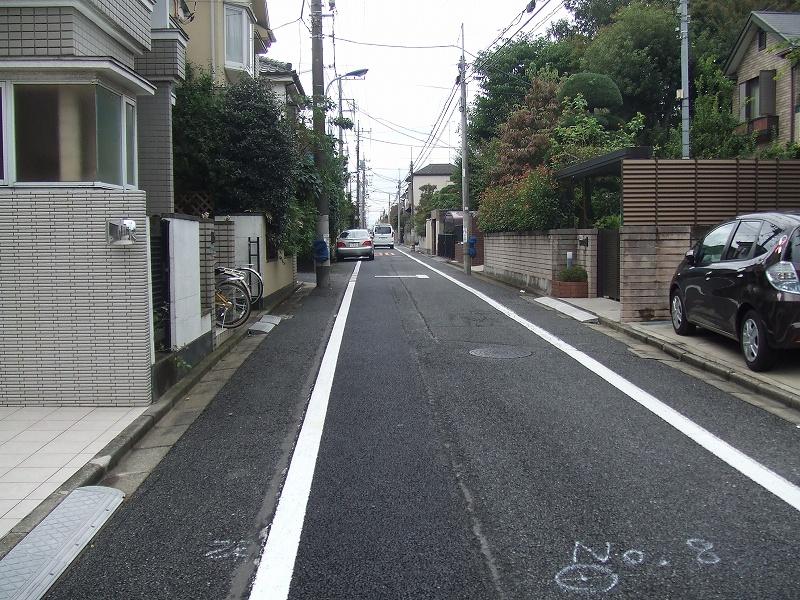 Local photos, including front road
前面道路含む現地写真
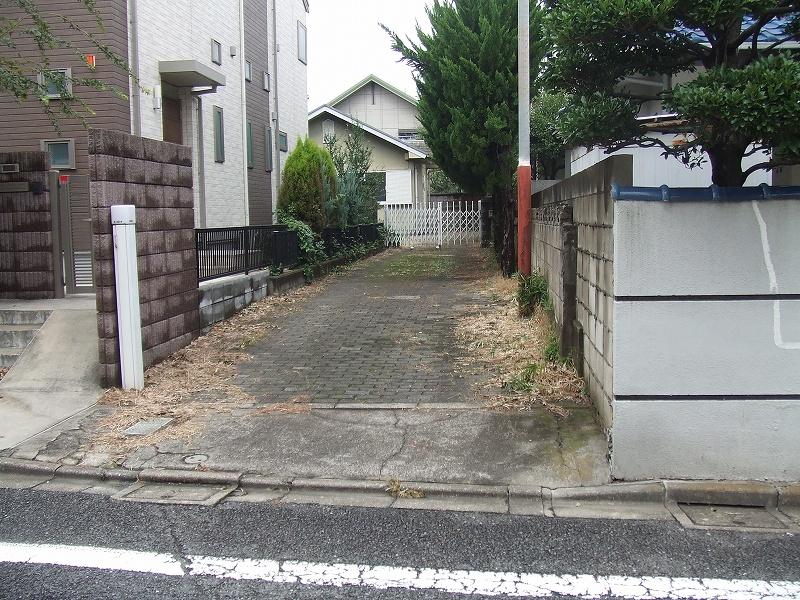 Local photos, including front road
前面道路含む現地写真
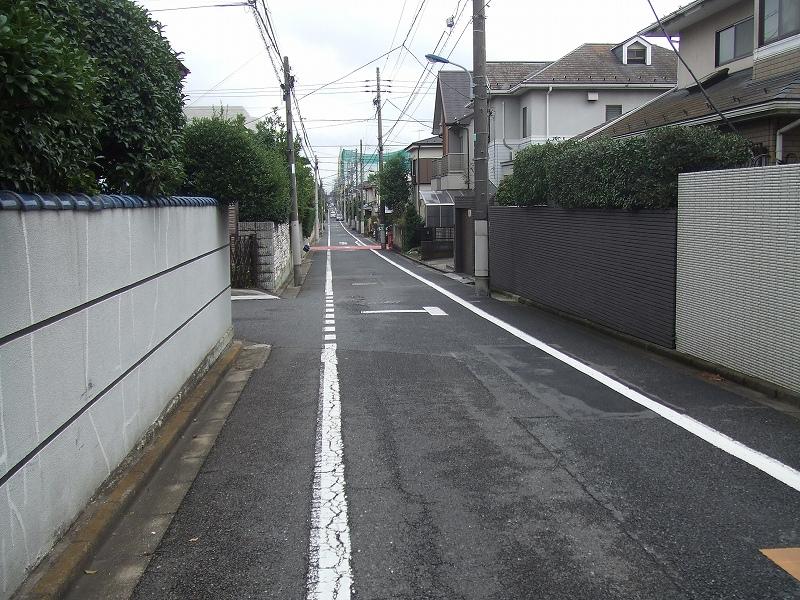 Local photos, including front road
前面道路含む現地写真
Supermarketスーパー 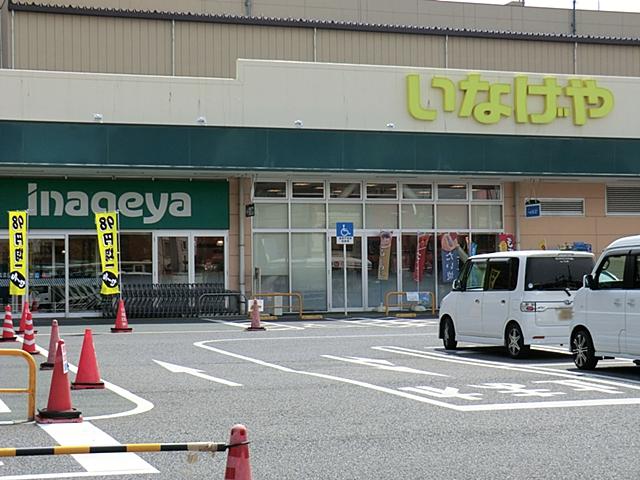 1180m until Inageya Oizumigakuen shop
いなげや大泉学園店まで1180m
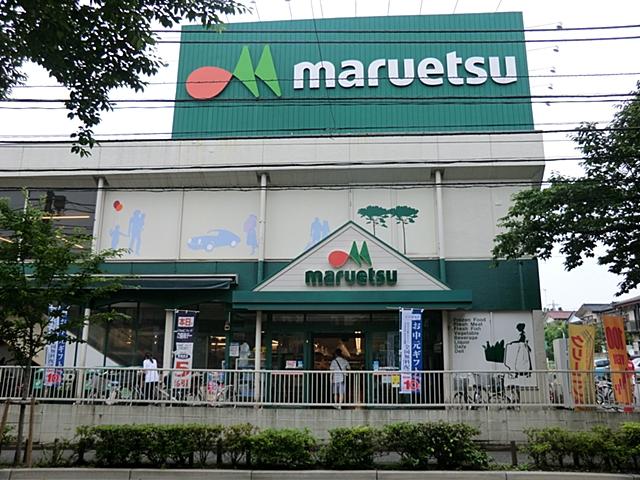 Maruetsu until Oizumigakuen shop 921m
マルエツ大泉学園店まで921m
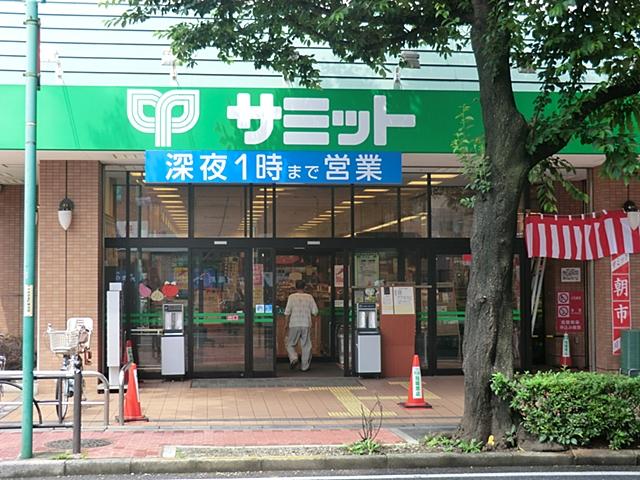 818m until the Summit store Oizumigakuen shop
サミットストア大泉学園店まで818m
Primary school小学校 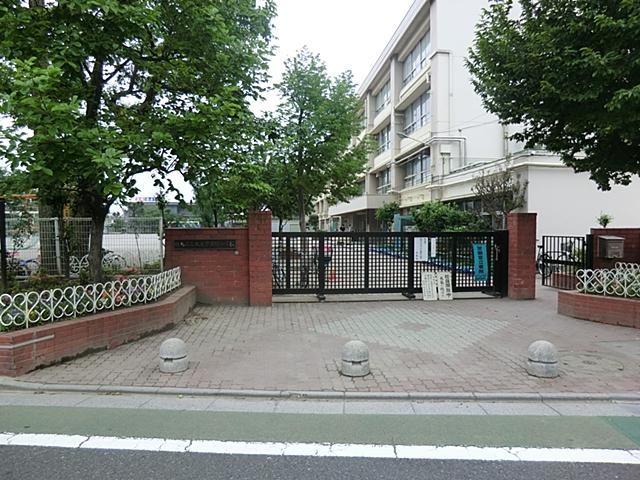 567m to Nerima Oizumigakuen green elementary school
練馬区立大泉学園緑小学校まで567m
Location
|












