Used Homes » Kanto » Tokyo » Nerima
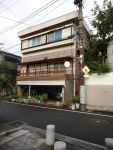 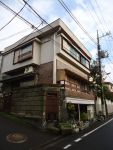
| | Nerima-ku, Tokyo 東京都練馬区 |
| Toei Oedo Line "Nerima Kasuga-cho" walk 10 minutes 都営大江戸線「練馬春日町」歩10分 |
| ◇ ◆ ◇ 2-wire 2 Station available! ! Yang per well per corner lot! ! It is with underground garage. ◇ ◆ ◇ ◇◆◇ 2線2駅利用可能!!角地につき陽当り良好!!地下車庫付きです。 ◇◆◇ |
| Parking two Allowed, 2 along the line more accessible, It is close to the city, Yang per good, A quiet residential areaese-style room, 2-story, Leafy residential area, Urban neighborhood 駐車2台可、2沿線以上利用可、市街地が近い、陽当り良好、閑静な住宅地、和室、2階建、緑豊かな住宅地、都市近郊 |
Features pickup 特徴ピックアップ | | Parking two Allowed / 2 along the line more accessible / It is close to the city / Yang per good / A quiet residential area / Corner lot / Japanese-style room / 2-story / Leafy residential area / Urban neighborhood 駐車2台可 /2沿線以上利用可 /市街地が近い /陽当り良好 /閑静な住宅地 /角地 /和室 /2階建 /緑豊かな住宅地 /都市近郊 | Price 価格 | | 23 million yen 2300万円 | Floor plan 間取り | | 6DK 6DK | Units sold 販売戸数 | | 1 units 1戸 | Land area 土地面積 | | 62.47 sq m 62.47m2 | Building area 建物面積 | | 112.36 sq m , Of underground garage 28.09 sq m 112.36m2、うち地下車庫28.09m2 | Driveway burden-road 私道負担・道路 | | Nothing 無 | Completion date 完成時期(築年月) | | June 1963 1963年6月 | Address 住所 | | Nerima-ku, Tokyo Mukaiyama 3 東京都練馬区向山3 | Traffic 交通 | | Toei Oedo Line "Nerima Kasuga-cho" walk 10 minutes
Toei Oedo Line "Toshimaen" walk 11 minutes
Seibu Ikebukuro Line "Nakamurabashi" walk 15 minutes 都営大江戸線「練馬春日町」歩10分
都営大江戸線「豊島園」歩11分
西武池袋線「中村橋」歩15分
| Related links 関連リンク | | [Related Sites of this company] 【この会社の関連サイト】 | Person in charge 担当者より | | [Regarding this property.] Is the location that can be comfortably parking because the front of the road is 5.5m There garage is 2 car in a quiet residential area. Property of Nerima Ward, please leave it to Create Two one. 【この物件について】閑静な住宅街で前面の道が5.5mあり車庫が2台分なので楽に駐車できる立地です。練馬区の物件はクリエイトトゥーワンにお任せください。 | Contact お問い合せ先 | | TEL: 0800-808-4927 [Toll free] mobile phone ・ Also available from PHS
Caller ID is not notified
Please contact the "saw SUUMO (Sumo)"
If it does not lead, If the real estate company TEL:0800-808-4927【通話料無料】携帯電話・PHSからもご利用いただけます
発信者番号は通知されません
「SUUMO(スーモ)を見た」と問い合わせください
つながらない方、不動産会社の方は
| Building coverage, floor area ratio 建ぺい率・容積率 | | Fifty percent ・ Hundred percent 50%・100% | Time residents 入居時期 | | Consultation 相談 | Land of the right form 土地の権利形態 | | Ownership 所有権 | Structure and method of construction 構造・工法 | | Wooden second floor underground 1 story 木造2階地下1階建 | Use district 用途地域 | | One low-rise 1種低層 | Overview and notices その他概要・特記事項 | | Facilities: Public Water Supply, This sewage, City gas, Parking: underground garage 設備:公営水道、本下水、都市ガス、駐車場:地下車庫 | Company profile 会社概要 | | <Mediation> Governor of Tokyo (5) No. 070817 (Ltd.) Create Two one Yubinbango176-0021 Nerima-ku, Tokyo Nukui 1-48-4 <仲介>東京都知事(5)第070817号(株)クリエイトトゥーワン〒176-0021 東京都練馬区貫井1-48-4 |
Local appearance photo現地外観写真 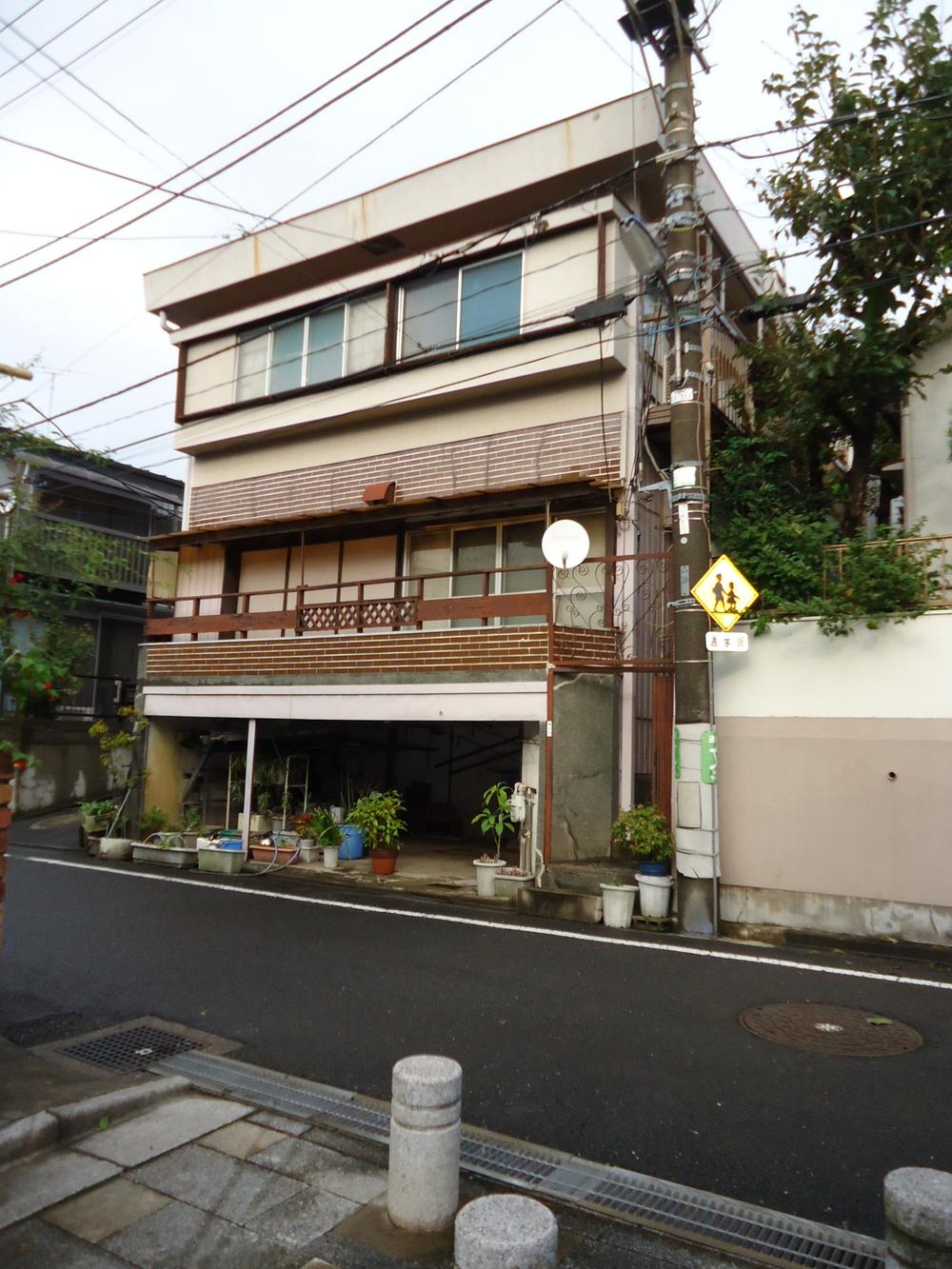 Local (10 May 2013) Shooting
現地(2013年10月)撮影
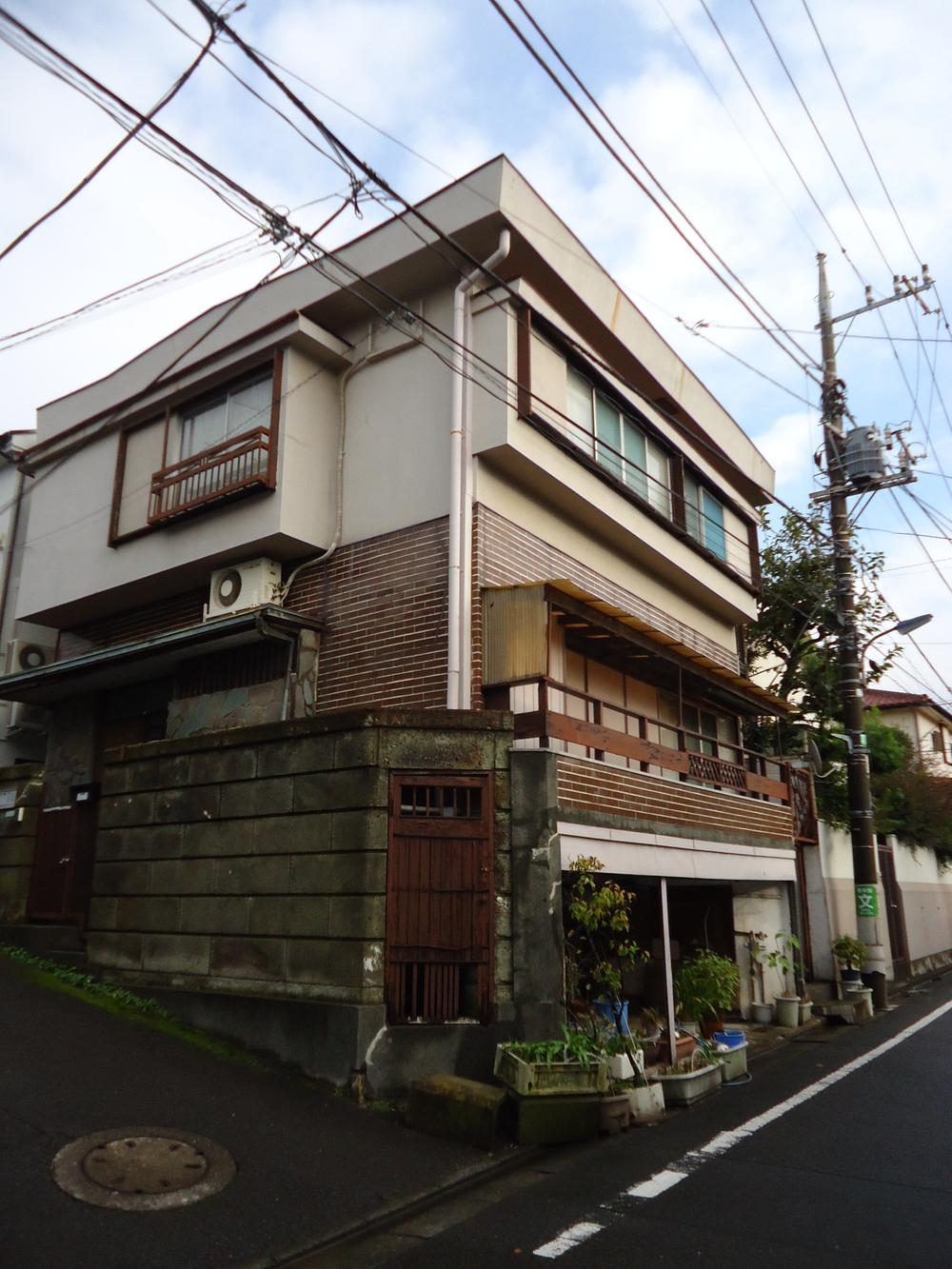 Local (10 May 2013) Shooting
現地(2013年10月)撮影
Floor plan間取り図 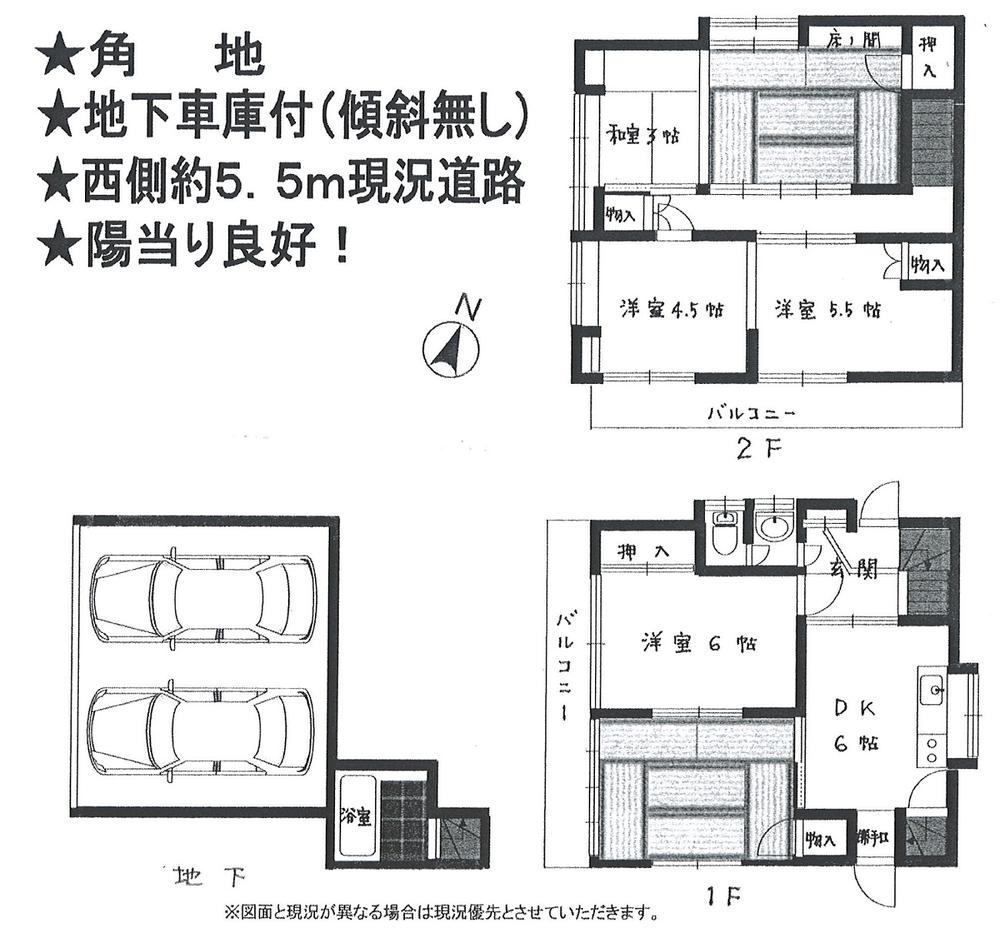 23 million yen, 6DK, Land area 62.47 sq m , Building area 112.36 sq m
2300万円、6DK、土地面積62.47m2、建物面積112.36m2
Local appearance photo現地外観写真 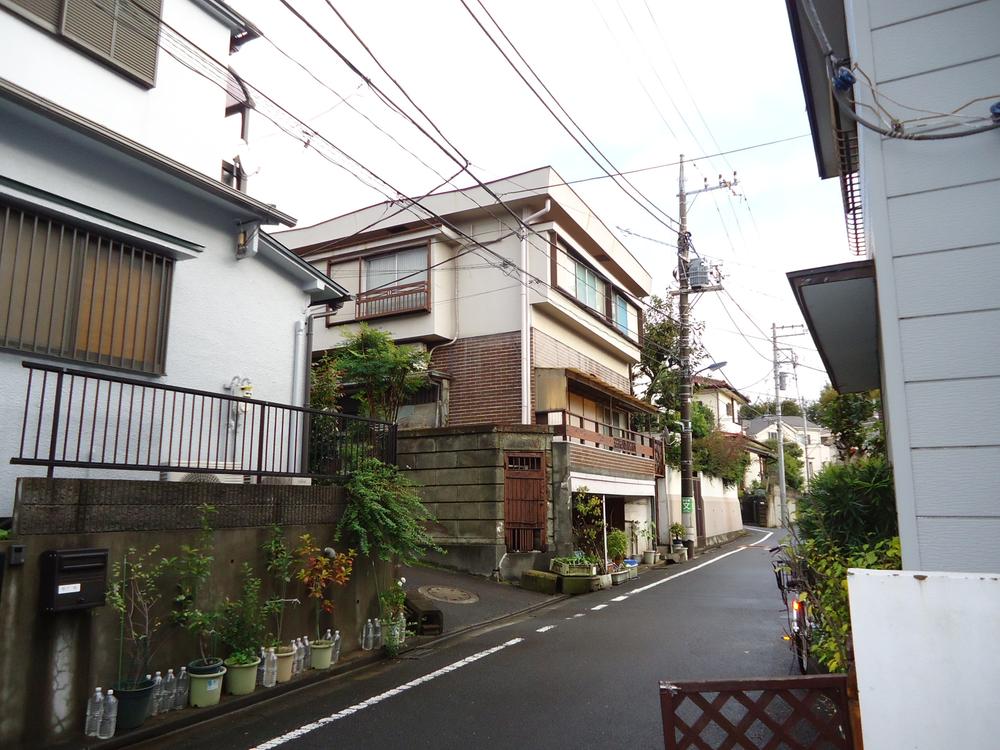 Local (10 May 2013) Shooting
現地(2013年10月)撮影
Local photos, including front road前面道路含む現地写真 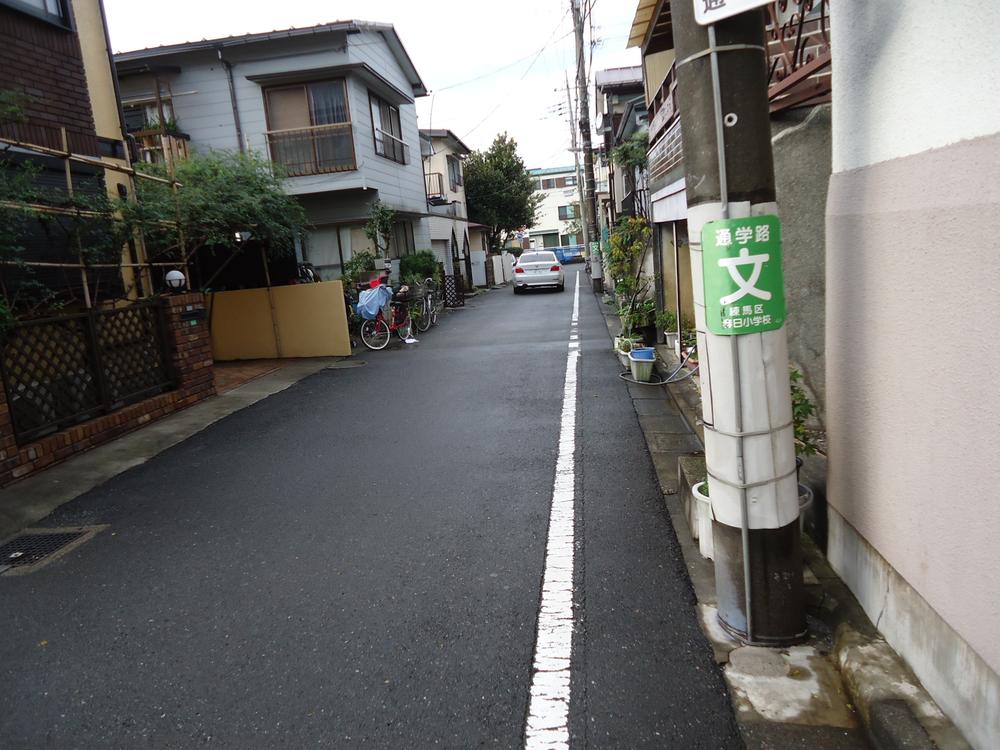 Local (10 May 2013) Shooting
現地(2013年10月)撮影
Shopping centreショッピングセンター 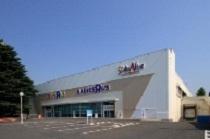 Toys R Us Babies R Us Toshimaen to the store 1215m
トイザらスベビーザらスとしまえん店まで1215m
Local photos, including front road前面道路含む現地写真 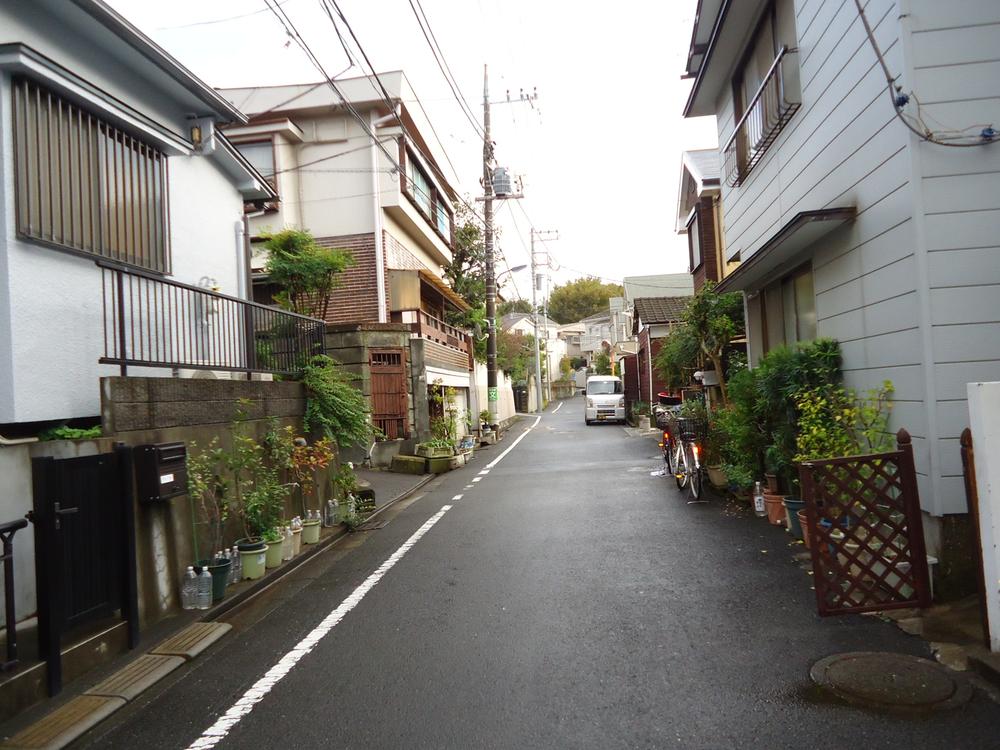 Local (10 May 2013) Shooting
現地(2013年10月)撮影
Location
|








