Used Homes » Kanto » Tokyo » Nerima
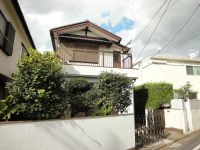 
| | Nerima-ku, Tokyo 東京都練馬区 |
| Seibu Shinjuku Line "Kami Shakujii" walk 14 minutes 西武新宿線「上石神井」歩14分 |
| Also bus from Kichijoji rich is a quiet living environment Musashino of green dotted. Although building is built in 1978, It has been carefully available. Also there parking spaces in the south road. Seen not hesitate to for the vacant house 吉祥寺からのバスも豊富で武蔵野の緑が点在する閑静な住環境です。建物は昭和53年築ですが、丁寧にご利用されています。南道路で駐車スペースもございます。空家のためお気軽にご見 |
| Siemens south road, A quiet residential area, Leafy residential areaese-style room, Yang per good, Flat terrain, 2 along the line more accessible, It is close to the city, System kitchen, Flat to the station, 3 face lighting, Toilet 2 places, 2-story, Southeast direction, Nantei, Urban neighborhood, Ventilation good 南側道路面す、閑静な住宅地、緑豊かな住宅地、和室、陽当り良好、平坦地、2沿線以上利用可、市街地が近い、システムキッチン、駅まで平坦、3面採光、トイレ2ヶ所、2階建、東南向き、南庭、都市近郊、通風良好 |
Features pickup 特徴ピックアップ | | 2 along the line more accessible / It is close to the city / System kitchen / Yang per good / Flat to the station / Siemens south road / A quiet residential area / Japanese-style room / 3 face lighting / Toilet 2 places / 2-story / Southeast direction / Nantei / Leafy residential area / Urban neighborhood / Ventilation good / Flat terrain 2沿線以上利用可 /市街地が近い /システムキッチン /陽当り良好 /駅まで平坦 /南側道路面す /閑静な住宅地 /和室 /3面採光 /トイレ2ヶ所 /2階建 /東南向き /南庭 /緑豊かな住宅地 /都市近郊 /通風良好 /平坦地 | Event information イベント情報 | | (Please be sure to ask in advance) (事前に必ずお問い合わせください) | Property name 物件名 | | Nerima Sekimachiminami chome detached 練馬区関町南二丁目戸建 | Price 価格 | | 49,800,000 yen 4980万円 | Floor plan 間取り | | 4LDK 4LDK | Units sold 販売戸数 | | 1 units 1戸 | Land area 土地面積 | | 129.54 sq m (registration) 129.54m2(登記) | Building area 建物面積 | | 119.39 sq m (registration) 119.39m2(登記) | Driveway burden-road 私道負担・道路 | | Nothing, South 3.8m width (contact the road width 8.4m) 無、南3.8m幅(接道幅8.4m) | Completion date 完成時期(築年月) | | October 1978 1978年10月 | Address 住所 | | Nerima-ku, Tokyo Sekimachiminami 2 東京都練馬区関町南2 | Traffic 交通 | | Seibu Shinjuku Line "Kami Shakujii" walk 14 minutes
JR Chuo Line "Kichijoji" 10 minutes Tokyo education of the head and hand and heart elementary school entrance walk 5 minutes by bus
Seibu Shinjuku Line "Musashi institutions" walk 17 minutes 西武新宿線「上石神井」歩14分
JR中央線「吉祥寺」バス10分東京三育小学校入口歩5分
西武新宿線「武蔵関」歩17分
| Related links 関連リンク | | [Related Sites of this company] 【この会社の関連サイト】 | Person in charge 担当者より | | [Regarding this property.] South road, Land area of about 39 square meters, Parking space available. You can not hesitate to visit because of the vacant house. Please consider as land. 【この物件について】南道路、土地面積約39坪、駐車スペース有り。空家の為お気軽にご見学頂けます。土地としてもご検討下さい。 | Contact お問い合せ先 | | TEL: 0800-603-8167 [Toll free] mobile phone ・ Also available from PHS
Caller ID is not notified
Please contact the "saw SUUMO (Sumo)"
If it does not lead, If the real estate company TEL:0800-603-8167【通話料無料】携帯電話・PHSからもご利用いただけます
発信者番号は通知されません
「SUUMO(スーモ)を見た」と問い合わせください
つながらない方、不動産会社の方は
| Building coverage, floor area ratio 建ぺい率・容積率 | | Fifty percent ・ Hundred percent 50%・100% | Time residents 入居時期 | | Consultation 相談 | Land of the right form 土地の権利形態 | | Ownership 所有権 | Structure and method of construction 構造・工法 | | Wooden 2-story 木造2階建 | Other limitations その他制限事項 | | Set-back: already, Height district, Quasi-fire zones, Height ceiling Yes, Site area minimum Yes, Shade limit Yes, Irregular land セットバック:済、高度地区、準防火地域、高さ最高限度有、敷地面積最低限度有、日影制限有、不整形地 | Overview and notices その他概要・特記事項 | | Facilities: Public Water Supply, This sewage, City gas, Parking: car space 設備:公営水道、本下水、都市ガス、駐車場:カースペース | Company profile 会社概要 | | <Mediation> Minister of Land, Infrastructure and Transport (2) the first 007,535 No. Nice Co., Ltd. Nice residence of Information Center Smile Cafe Kikuna Yubinbango222-0011 Yokohama-shi, Kanagawa-ku, Kohoku Kikuna 6-17-1 Towa building first floor <仲介>国土交通大臣(2)第007535号ナイス(株)ナイス住まいの情報館住まいるCafe菊名〒222-0011 神奈川県横浜市港北区菊名6-17-1 藤和ビル1階 |
Local appearance photo現地外観写真 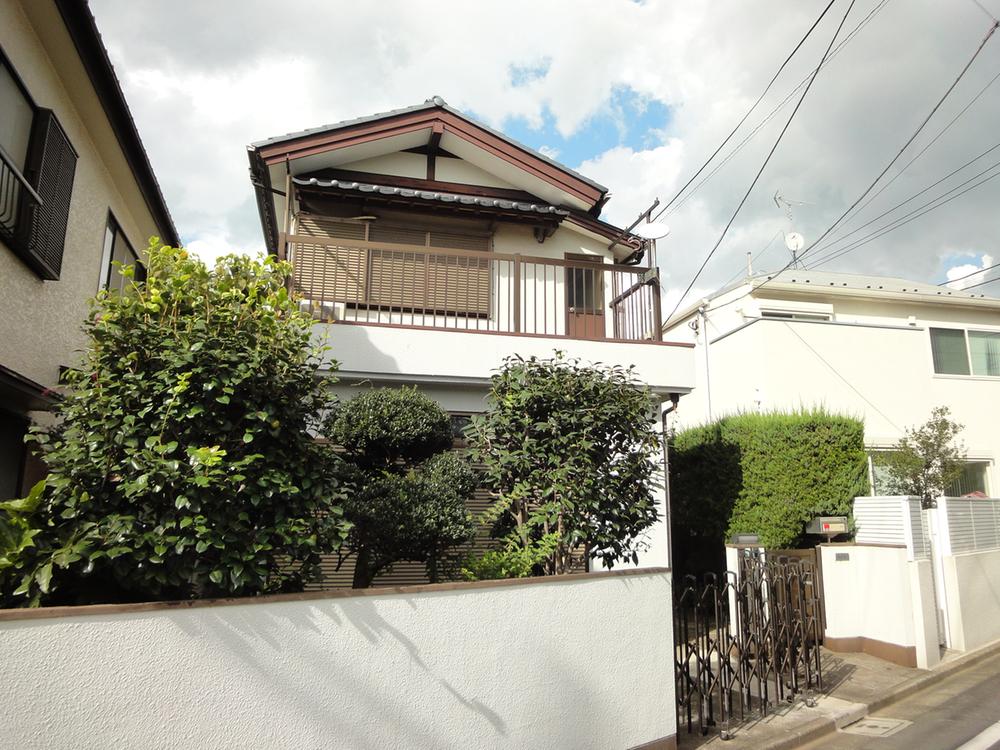 Local (September 2013) Shooting
現地(2013年9月)撮影
Floor plan間取り図 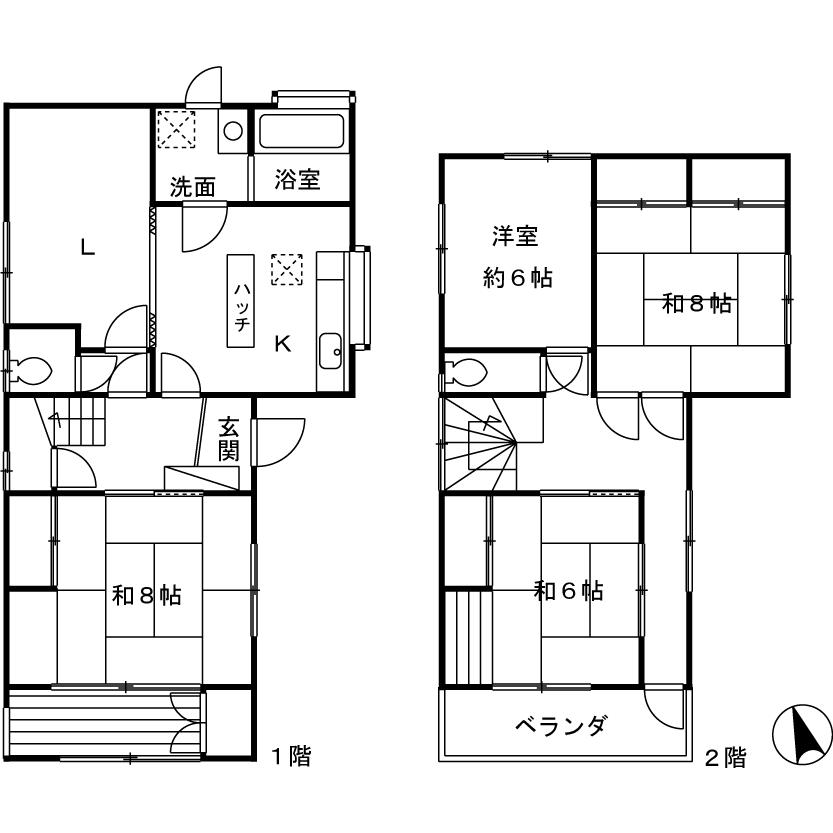 49,800,000 yen, 4LDK, Land area 129.54 sq m , Building area 119.39 sq m
4980万円、4LDK、土地面積129.54m2、建物面積119.39m2
Local photos, including front road前面道路含む現地写真 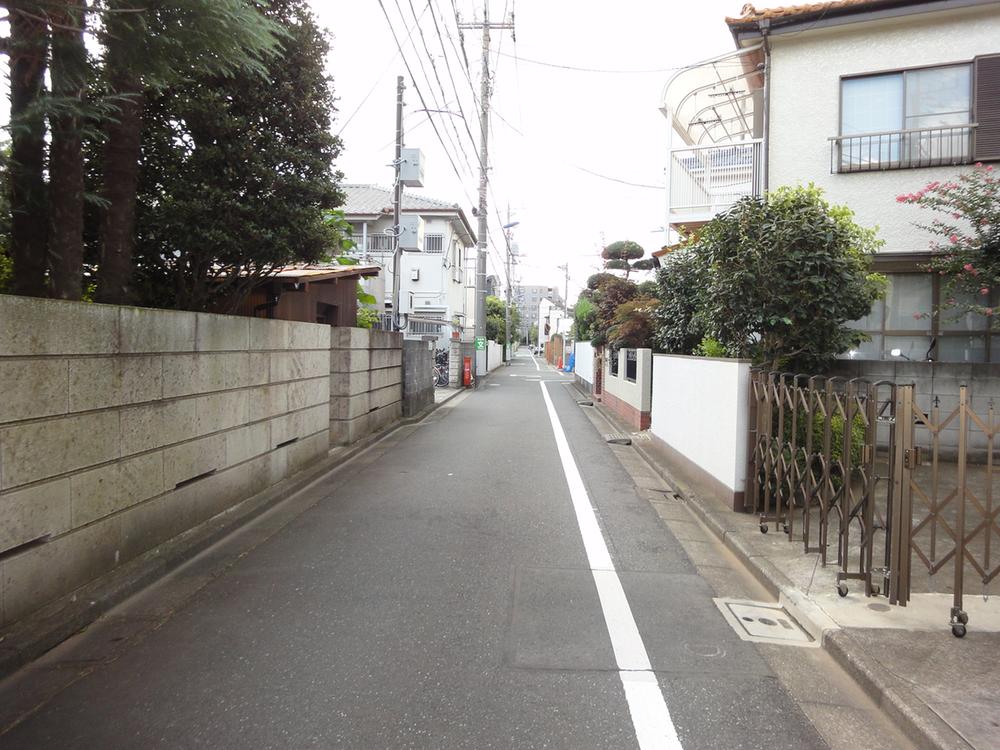 Local (September 2013) Shooting
現地(2013年9月)撮影
Bathroom浴室 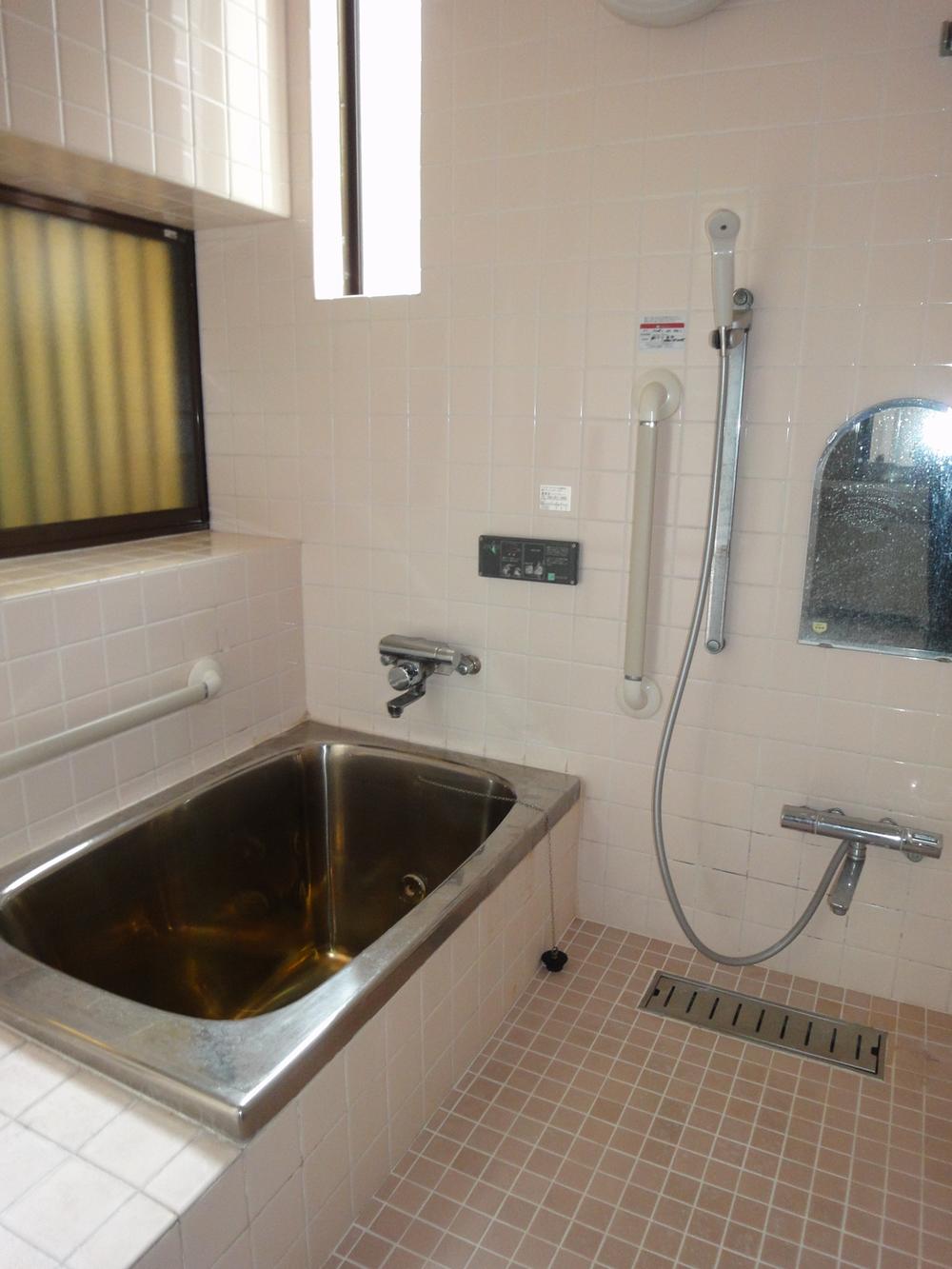 Local (September 2013) Shooting
現地(2013年9月)撮影
Kitchenキッチン 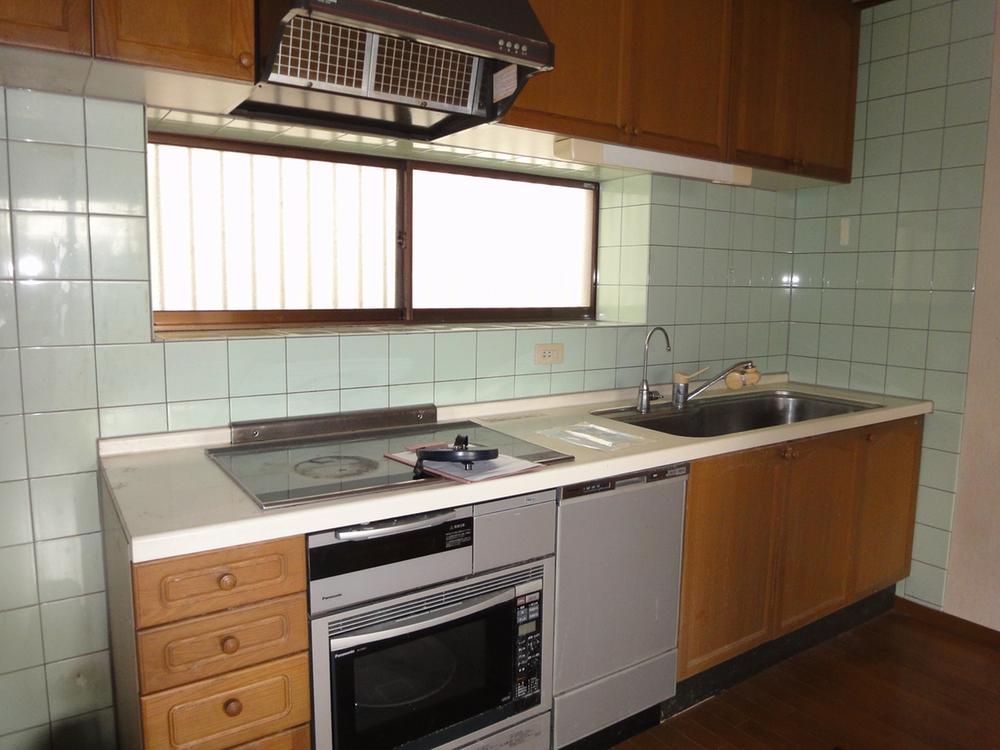 Indoor (September 2013) Shooting
室内(2013年9月)撮影
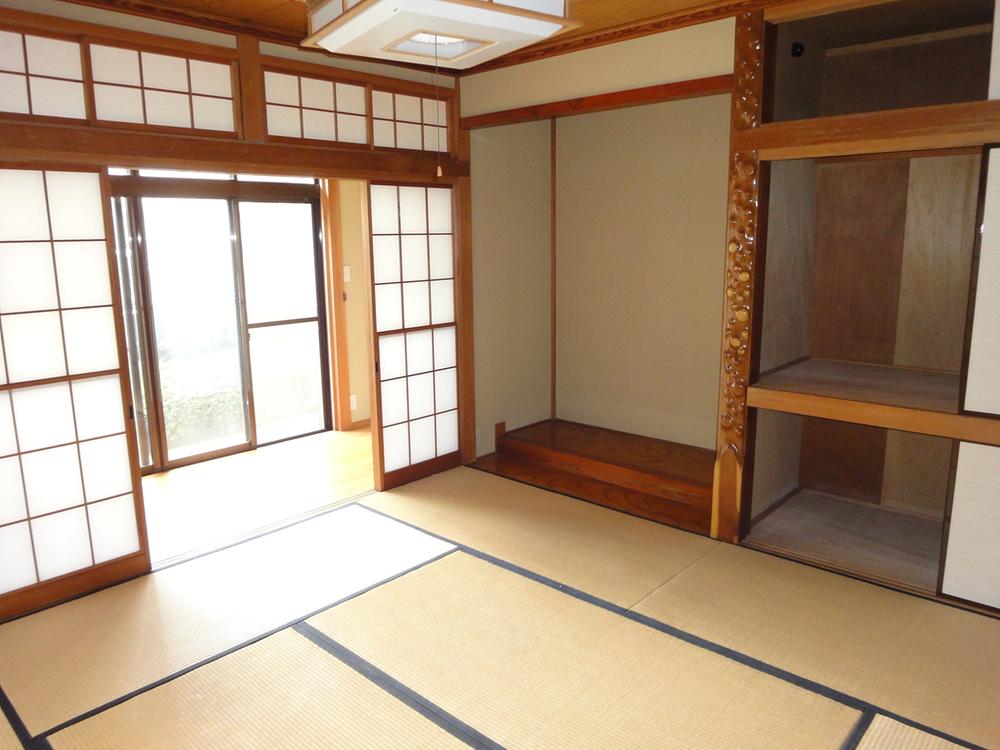 Indoor (September 2013) Shooting
室内(2013年9月)撮影
Wash basin, toilet洗面台・洗面所 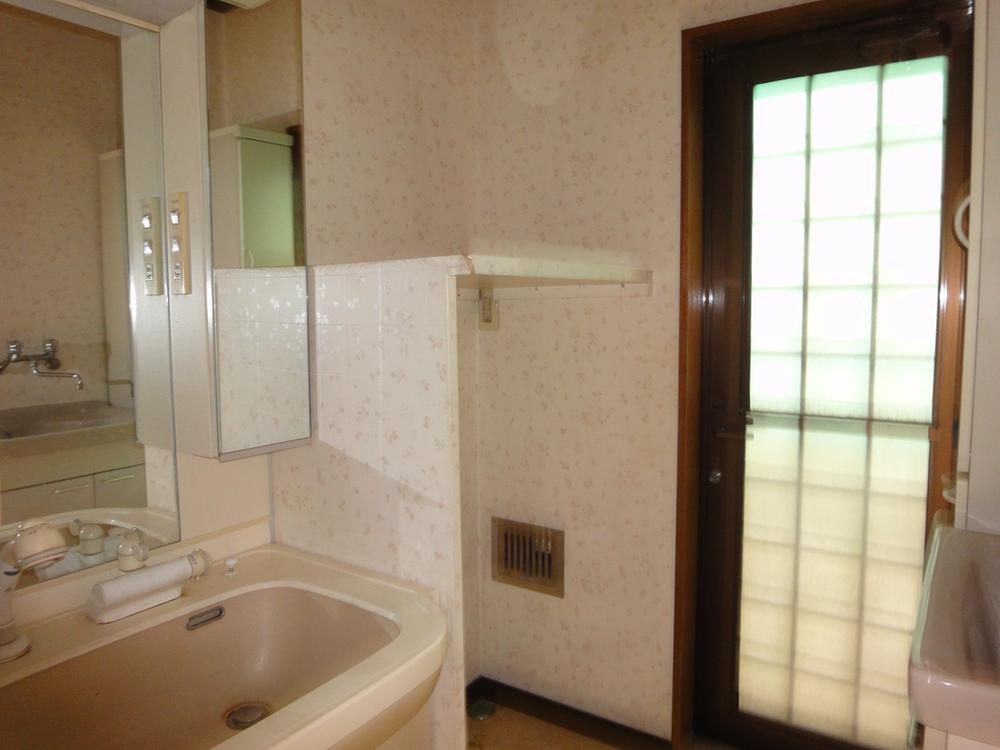 Indoor (September 2013) Shooting
室内(2013年9月)撮影
Entrance玄関 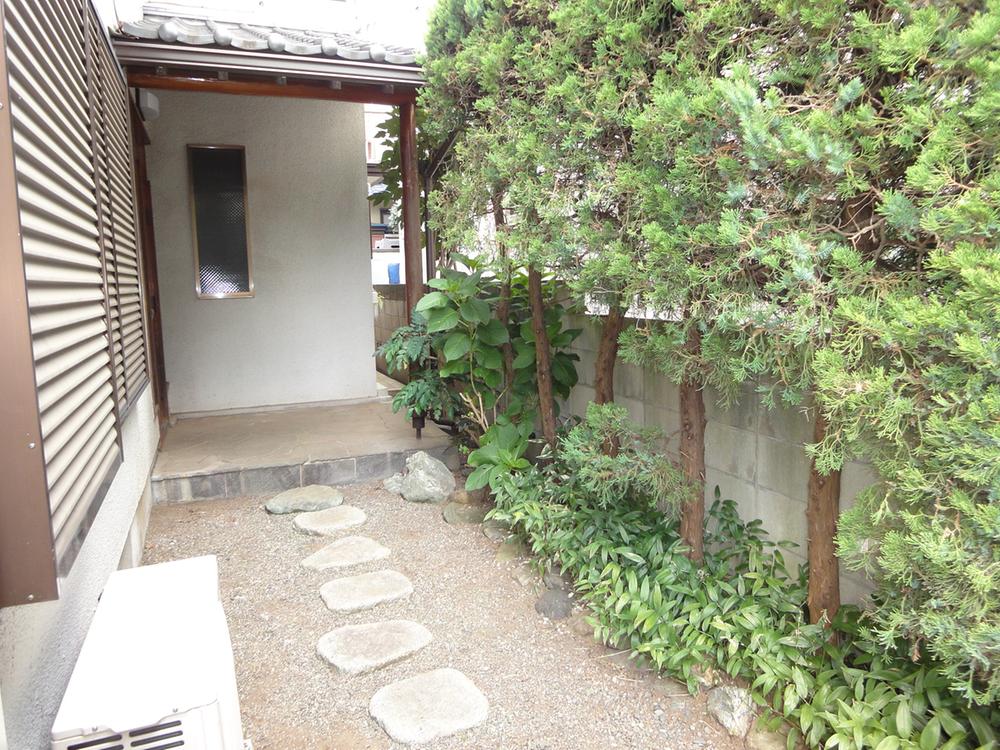 Local (September 2013) Shooting
現地(2013年9月)撮影
Livingリビング 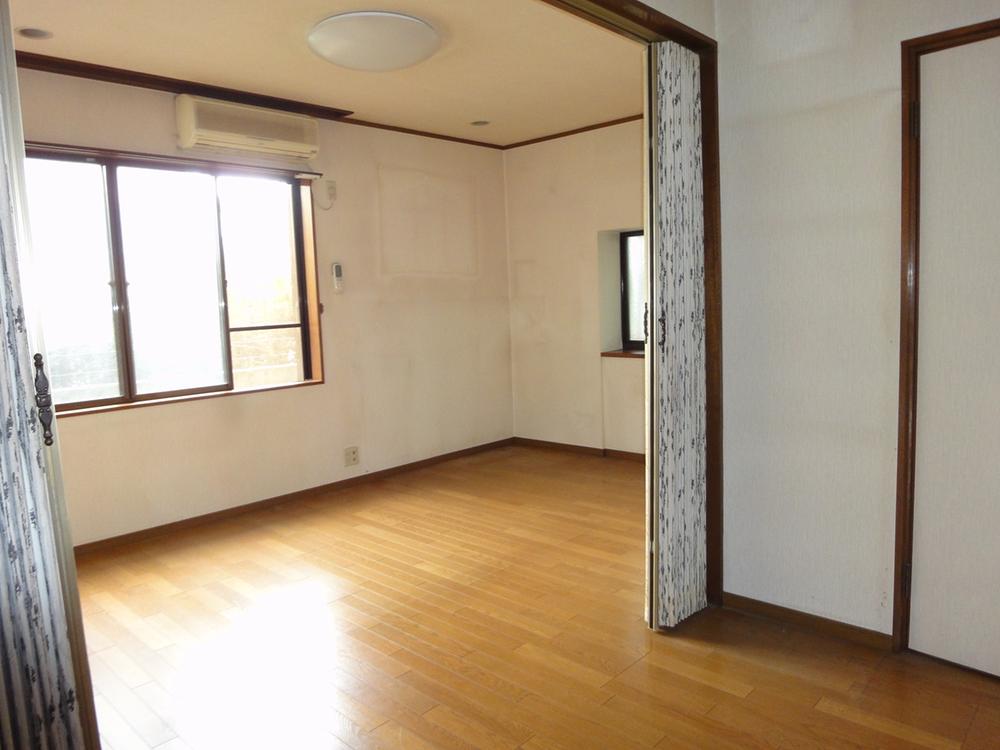 Local (September 2013) Shooting
現地(2013年9月)撮影
Location
|










