Used Homes » Kanto » Tokyo » Nerima
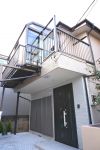 
| | Nerima-ku, Tokyo 東京都練馬区 |
| Tokyo Metro Yurakucho Line "Heiwadai" walk 13 minutes 東京メトロ有楽町線「平和台」歩13分 |
| There is also a handy with solarium wide garden on the day of the season and the rain of pollen. Is the same interior and smell new construction in the renovation completed. Also completed it outside 構工 of entrance approach. 花粉の季節や雨の日に便利なサンルーム付広い庭もあります。リフォーム済で新築同様の内装と匂いです。玄関アプローチの外構工事も完了しています。 |
| primary school ・ School relief junior high school is near. Also nearby park. Since the residential area is well livable rich environment. Supermarket ・ Convenience store near, It is convenient to shopping Toshimaen ・ Toys R Us ・ Movie theater ・ Also near the hot water of the garden will go by bicycle to Nerima Station neighborhood with children in ◎ also ward office and cultural center is also to adults. 小学校・中学校が近くて通学安心。公園も近くにあります。住宅地なので環境が良く暮らしやすい立地です。スーパー・コンビニが近く、お買物に便利ですし豊島園・トイザラス・映画館・庭の湯も近くて大人にも子供にも◎区役所や文化センターのある練馬駅近辺にも自転車で行けます。 |
Features pickup 特徴ピックアップ | | Immediate Available / 2 along the line more accessible / It is close to the city / Interior and exterior renovation / Interior renovation / Facing south / System kitchen / A quiet residential area / LDK15 tatami mats or more / Washbasin with shower / Face-to-face kitchen / Wide balcony / Toilet 2 places / Exterior renovation / 2-story / 2 or more sides balcony / Flooring Chokawa / Warm water washing toilet seat / The window in the bathroom / TV monitor interphone / Urban neighborhood / All living room flooring / City gas 即入居可 /2沿線以上利用可 /市街地が近い /内外装リフォーム /内装リフォーム /南向き /システムキッチン /閑静な住宅地 /LDK15畳以上 /シャワー付洗面台 /対面式キッチン /ワイドバルコニー /トイレ2ヶ所 /外装リフォーム /2階建 /2面以上バルコニー /フローリング張替 /温水洗浄便座 /浴室に窓 /TVモニタ付インターホン /都市近郊 /全居室フローリング /都市ガス | Price 価格 | | 39,800,000 yen 3980万円 | Floor plan 間取り | | 3LDK 3LDK | Units sold 販売戸数 | | 1 units 1戸 | Land area 土地面積 | | 89.09 sq m (26.94 tsubo) (Registration) 89.09m2(26.94坪)(登記) | Building area 建物面積 | | 73.53 sq m (22.24 tsubo) (Registration) 73.53m2(22.24坪)(登記) | Driveway burden-road 私道負担・道路 | | Nothing, East 5.5m width 無、東5.5m幅 | Completion date 完成時期(築年月) | | September 1978 1978年9月 | Address 住所 | | Nerima-ku, Tokyo Hayamiya 3 東京都練馬区早宮3 | Traffic 交通 | | Tokyo Metro Yurakucho Line "Heiwadai" walk 13 minutes
Toei Oedo Line "Toshimaen" walk 13 minutes 東京メトロ有楽町線「平和台」歩13分
都営大江戸線「豊島園」歩13分
| Related links 関連リンク | | [Related Sites of this company] 【この会社の関連サイト】 | Person in charge 担当者より | | Person in charge of real-estate and building Matsudate AkiraYoshimi Age: 40 Daigyokai Experience: Since the 15-year home is also along the company also Yurakucho, This wayside neighborhood Please leave. Hobby is walking every morning and walk U ^ e ^ U dog Mar Golf and dogs. 担当者宅建松舘 昭好年齢:40代業界経験:15年自宅も会社も有楽町線沿いですので、この沿線近辺はお任せ下さい。趣味はゴルフと犬の散歩U^エ^U 愛犬マルと毎朝歩いています。 | Contact お問い合せ先 | | TEL: 0800-601-5389 [Toll free] mobile phone ・ Also available from PHS
Caller ID is not notified
Please contact the "saw SUUMO (Sumo)"
If it does not lead, If the real estate company TEL:0800-601-5389【通話料無料】携帯電話・PHSからもご利用いただけます
発信者番号は通知されません
「SUUMO(スーモ)を見た」と問い合わせください
つながらない方、不動産会社の方は
| Building coverage, floor area ratio 建ぺい率・容積率 | | Fifty percent ・ Hundred percent 50%・100% | Time residents 入居時期 | | Immediate available 即入居可 | Land of the right form 土地の権利形態 | | Ownership 所有権 | Structure and method of construction 構造・工法 | | Wooden 2-story 木造2階建 | Use district 用途地域 | | One low-rise 1種低層 | Overview and notices その他概要・特記事項 | | Contact: Matsudate AkiraYoshimi, Facilities: Public Water Supply, This sewage, City gas, Parking: car space 担当者:松舘 昭好、設備:公営水道、本下水、都市ガス、駐車場:カースペース | Company profile 会社概要 | | <Mediation> Governor of Tokyo (1) plus one-home sales. No. 095,502 (Ltd.) Yubinbango179-0081 Nerima-ku, Tokyo Kitamachi 5-3-7 Nishiyama building first floor <仲介>東京都知事(1)第095502号プラスワン住宅販売(株)〒179-0081 東京都練馬区北町5-3-7 西山ビル1階 |
Local appearance photo現地外観写真 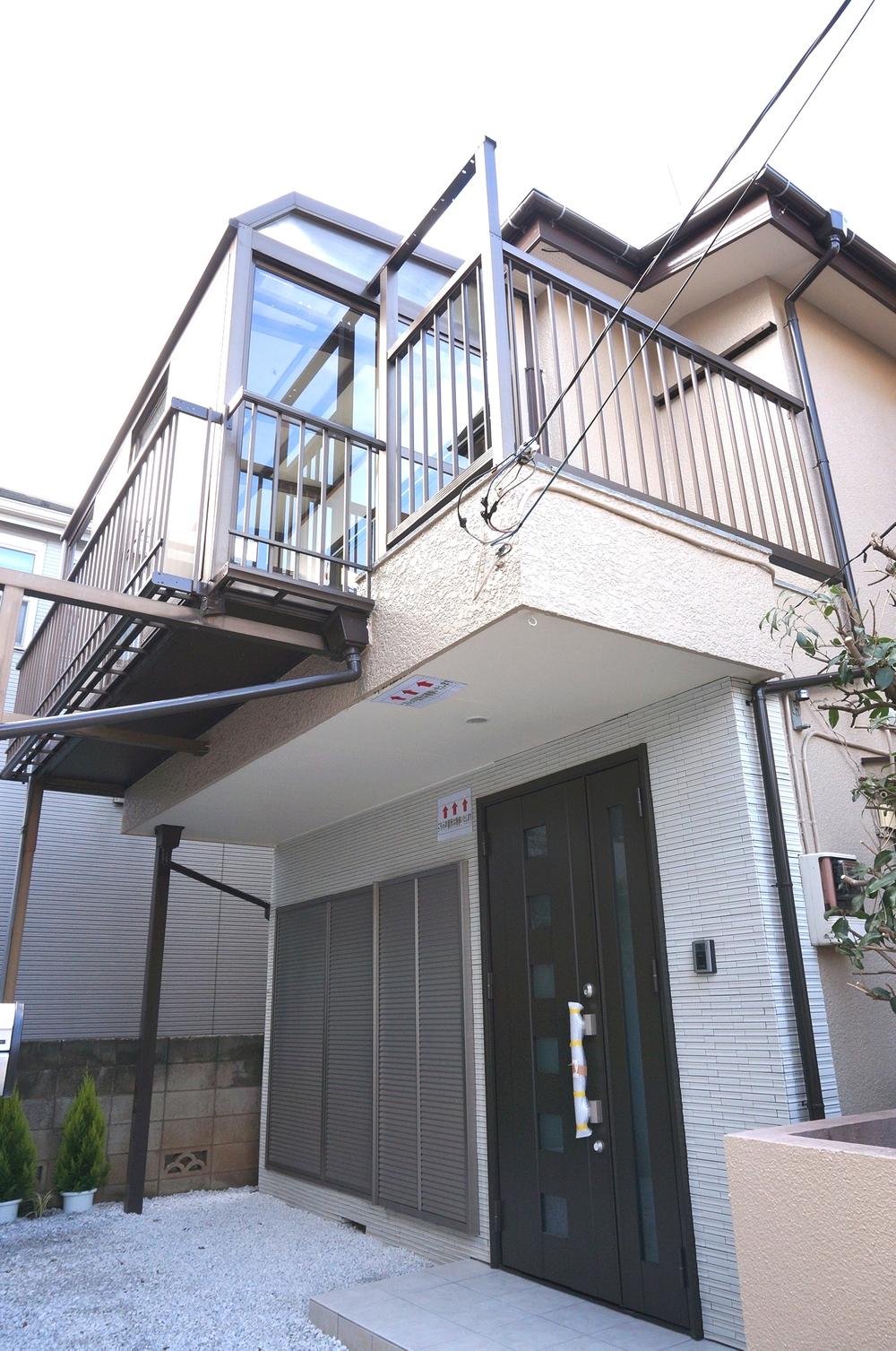 Local (November 14, 2013) Shooting
現地(2013年11月14日)撮影
Floor plan間取り図 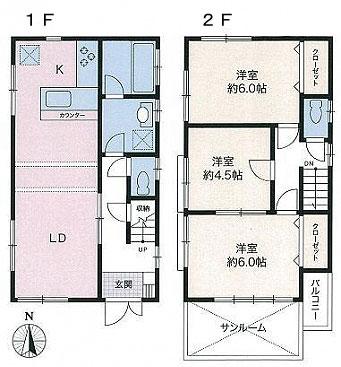 39,800,000 yen, 3LDK, Land area 89.09 sq m , Building area 73.53 sq m
3980万円、3LDK、土地面積89.09m2、建物面積73.53m2
Livingリビング 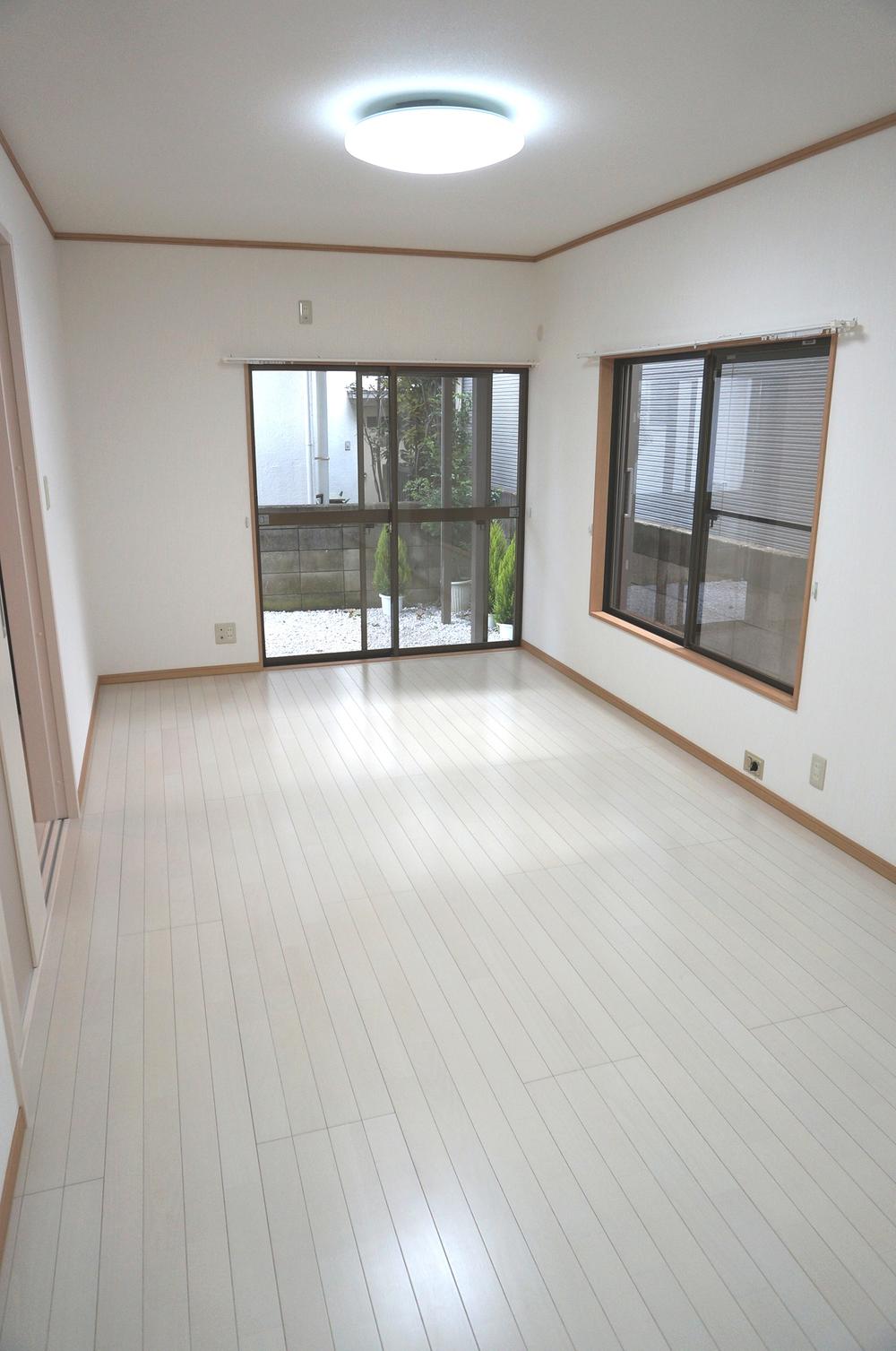 Indoor (November 14, 2013) Shooting
室内(2013年11月14日)撮影
Kitchenキッチン 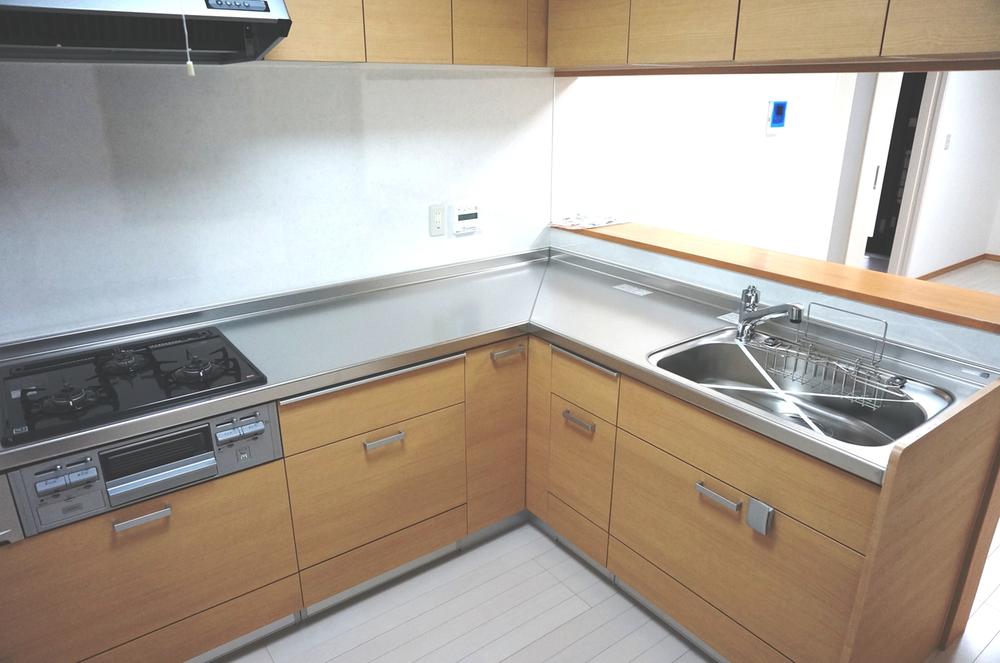 Indoor (November 14, 2013) Shooting
室内(2013年11月14日)撮影
Bathroom浴室 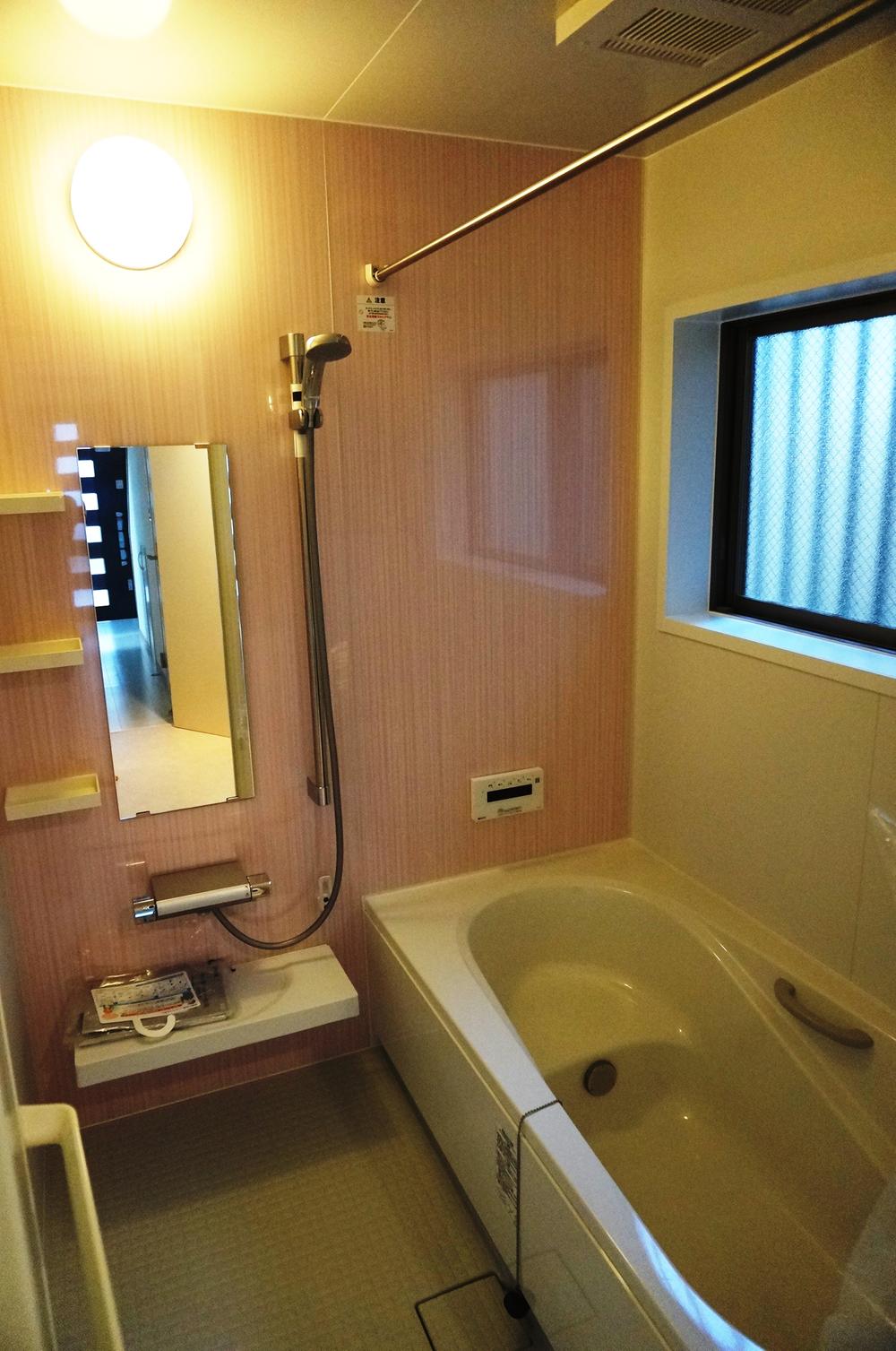 Indoor (November 14, 2013) Shooting
室内(2013年11月14日)撮影
Livingリビング 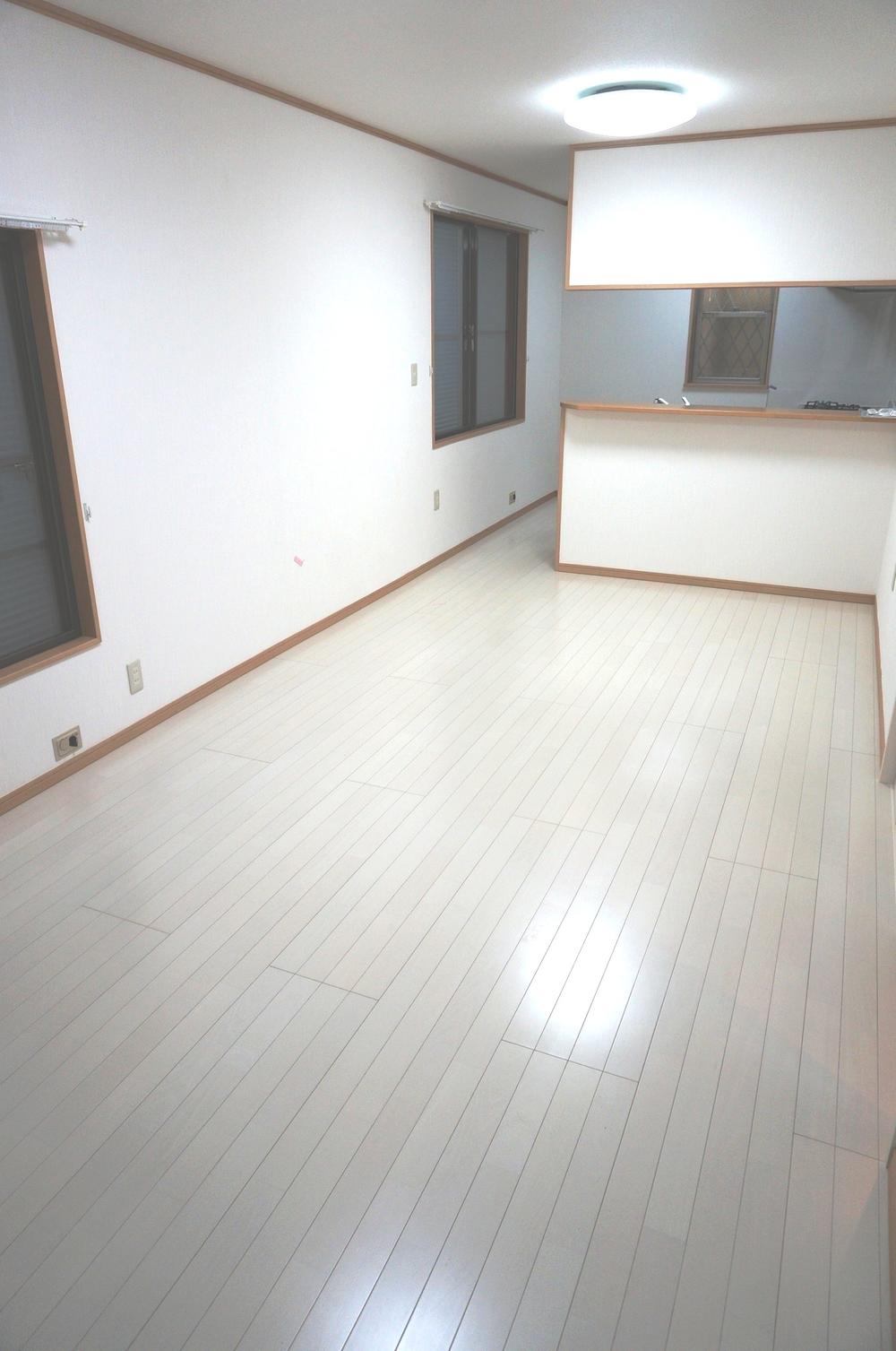 Indoor (November 14, 2013) Shooting
室内(2013年11月14日)撮影
Non-living roomリビング以外の居室 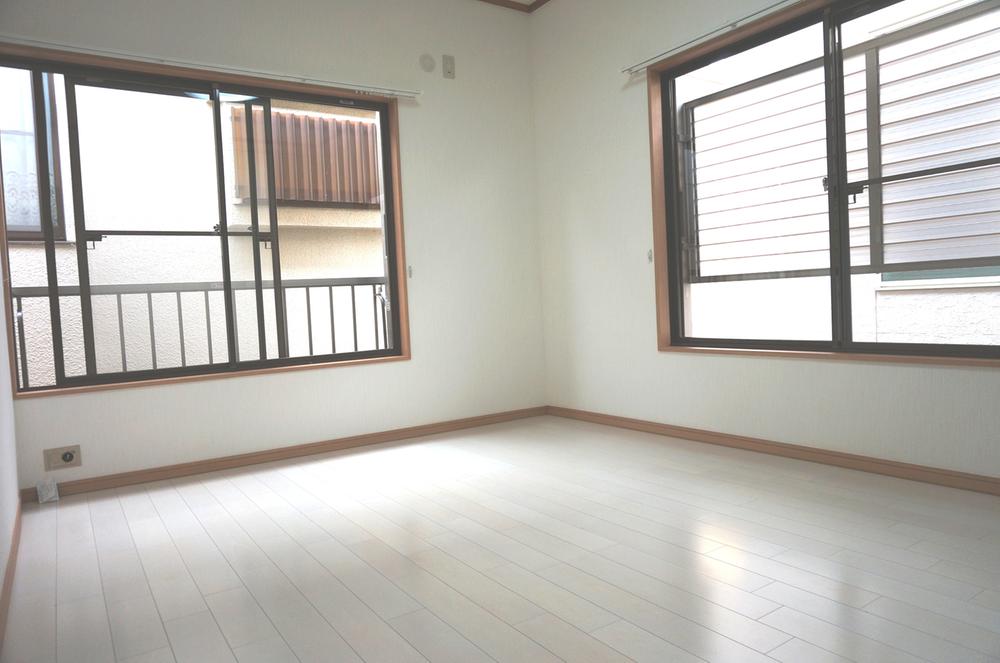 Indoor (November 14, 2013) Shooting
室内(2013年11月14日)撮影
Entrance玄関 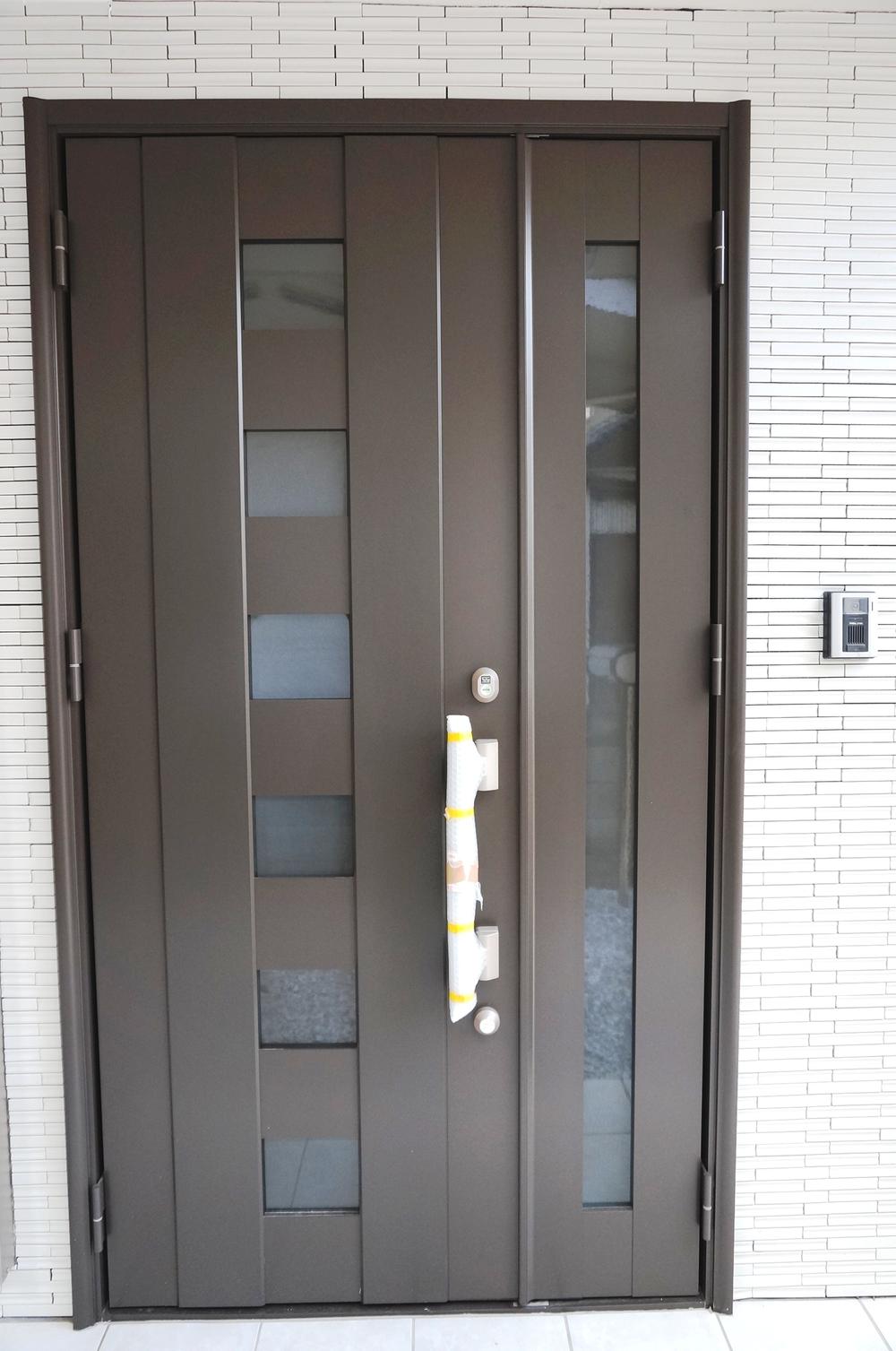 Local (November 14, 2013) Shooting
現地(2013年11月14日)撮影
Wash basin, toilet洗面台・洗面所 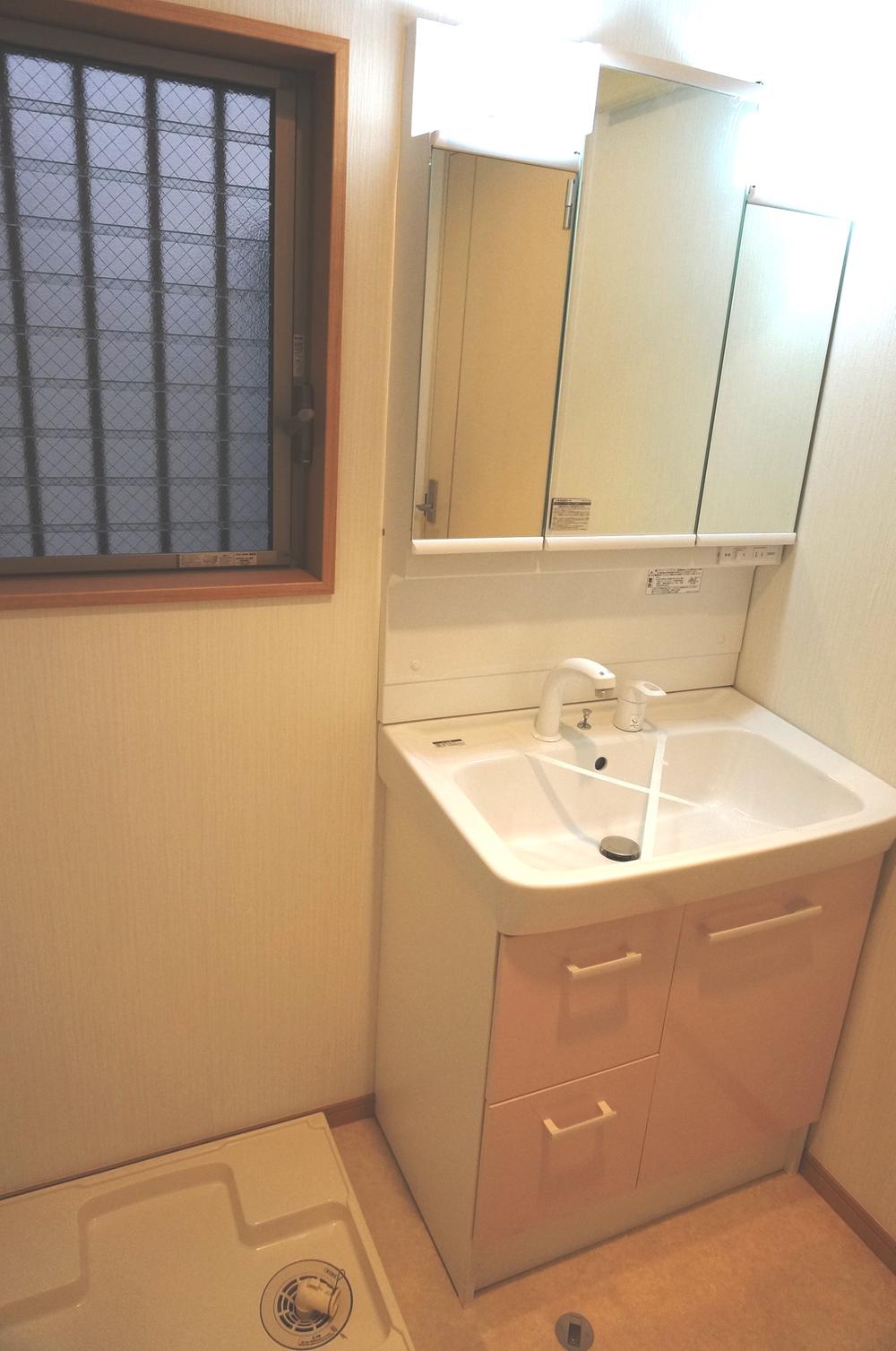 Indoor (November 14, 2013) Shooting
室内(2013年11月14日)撮影
Receipt収納 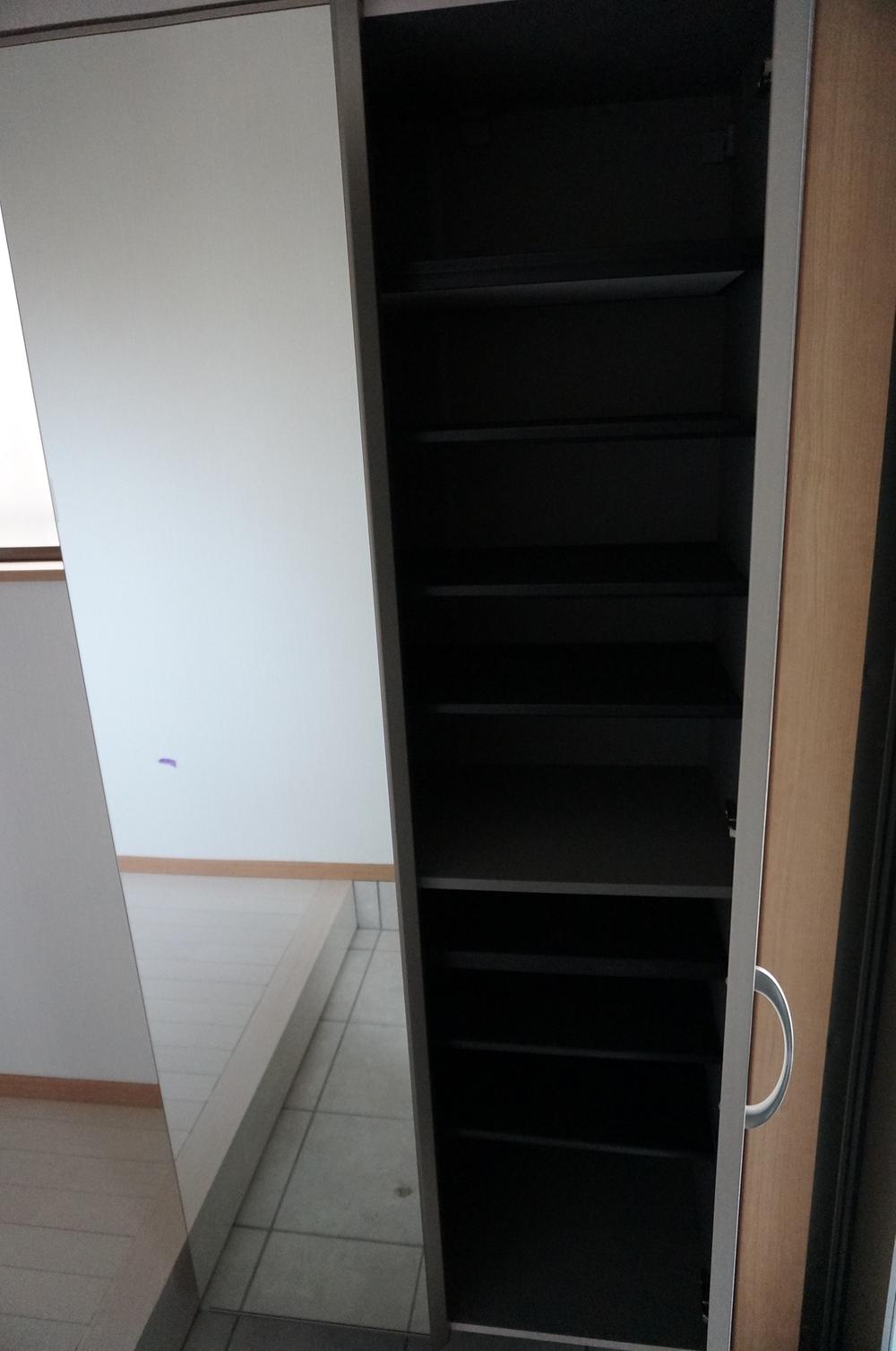 Indoor (November 14, 2013) Shooting
室内(2013年11月14日)撮影
Toiletトイレ 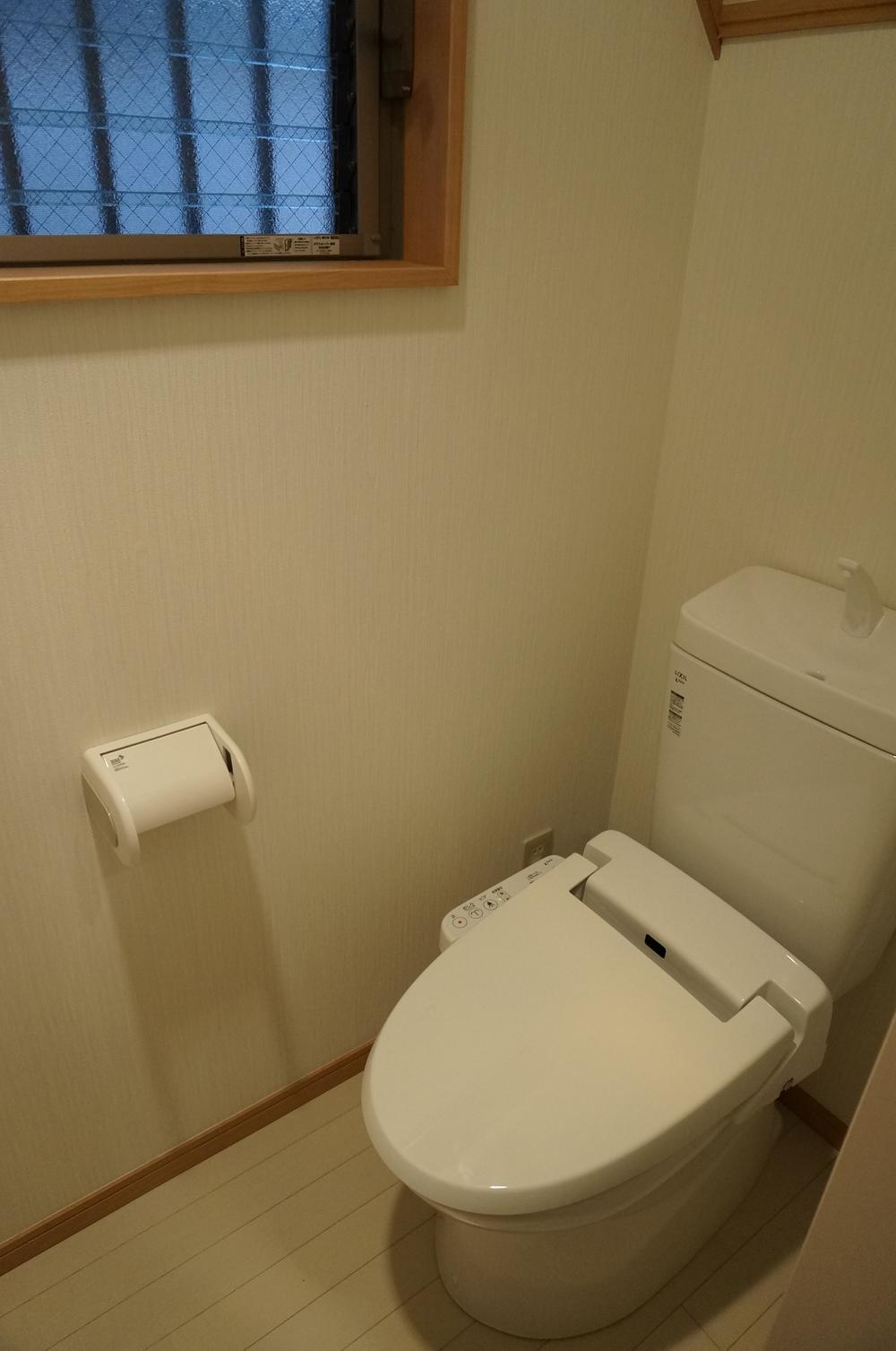 Indoor (November 14, 2013) Shooting
室内(2013年11月14日)撮影
Local photos, including front road前面道路含む現地写真 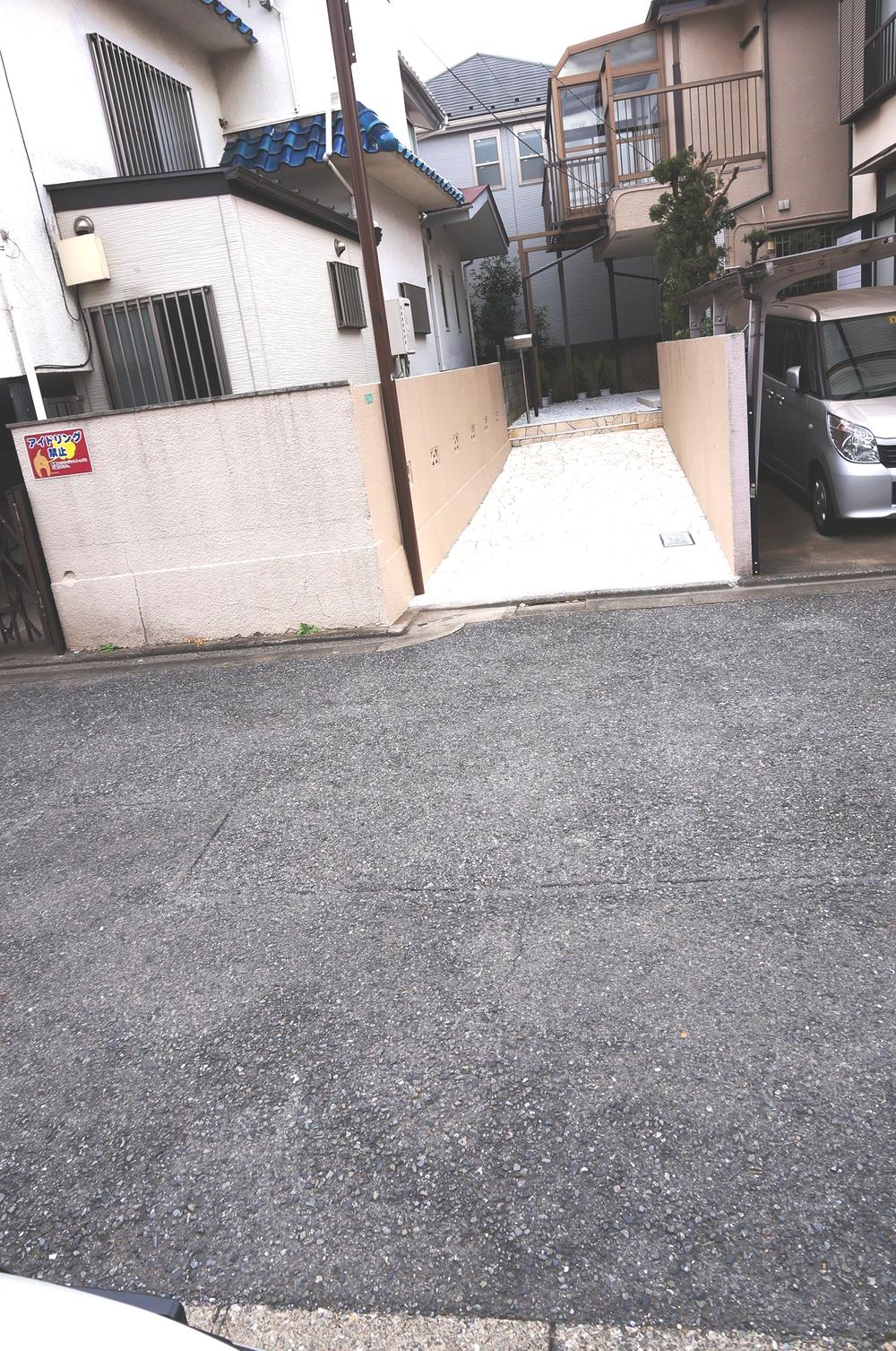 Local (November 14, 2013) Shooting
現地(2013年11月14日)撮影
Garden庭 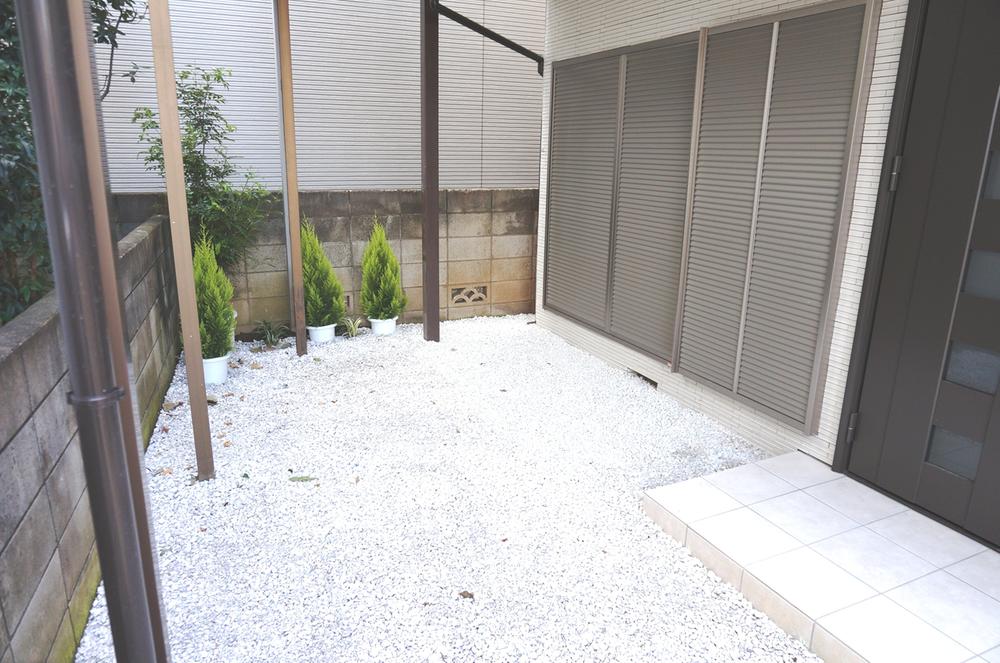 Local (November 14, 2013) Shooting
現地(2013年11月14日)撮影
Balconyバルコニー 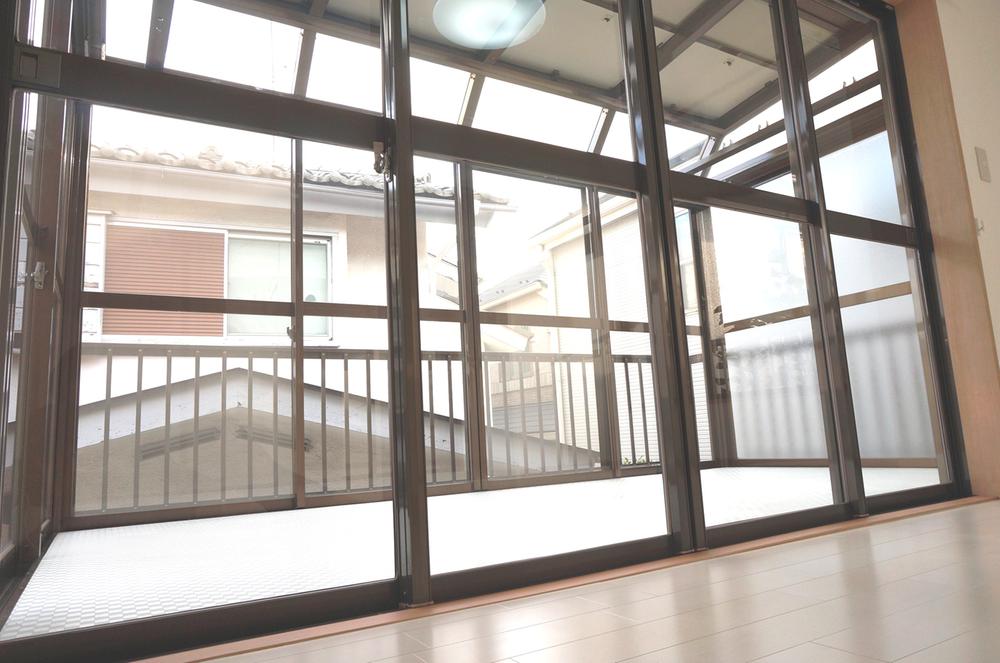 Indoor (November 14, 2013) Shooting
室内(2013年11月14日)撮影
Compartment figure区画図 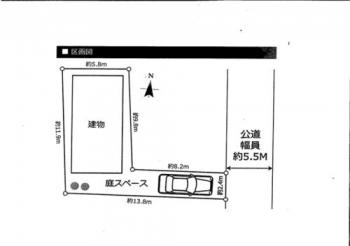 39,800,000 yen, 3LDK, Land area 89.09 sq m , Building area 73.53 sq m
3980万円、3LDK、土地面積89.09m2、建物面積73.53m2
Kitchenキッチン 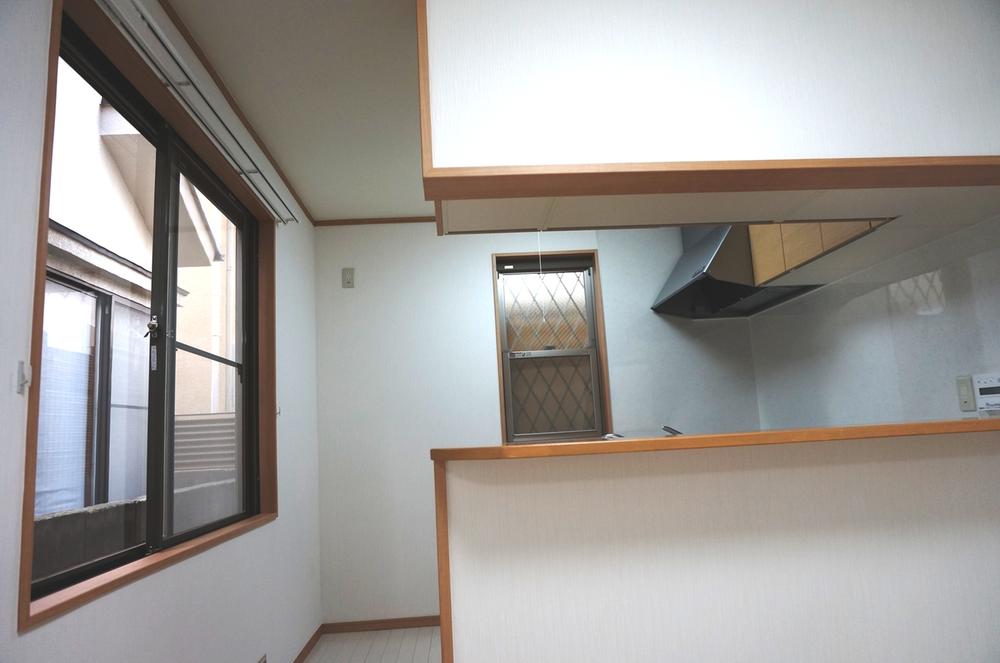 Indoor (November 14, 2013) Shooting
室内(2013年11月14日)撮影
Non-living roomリビング以外の居室 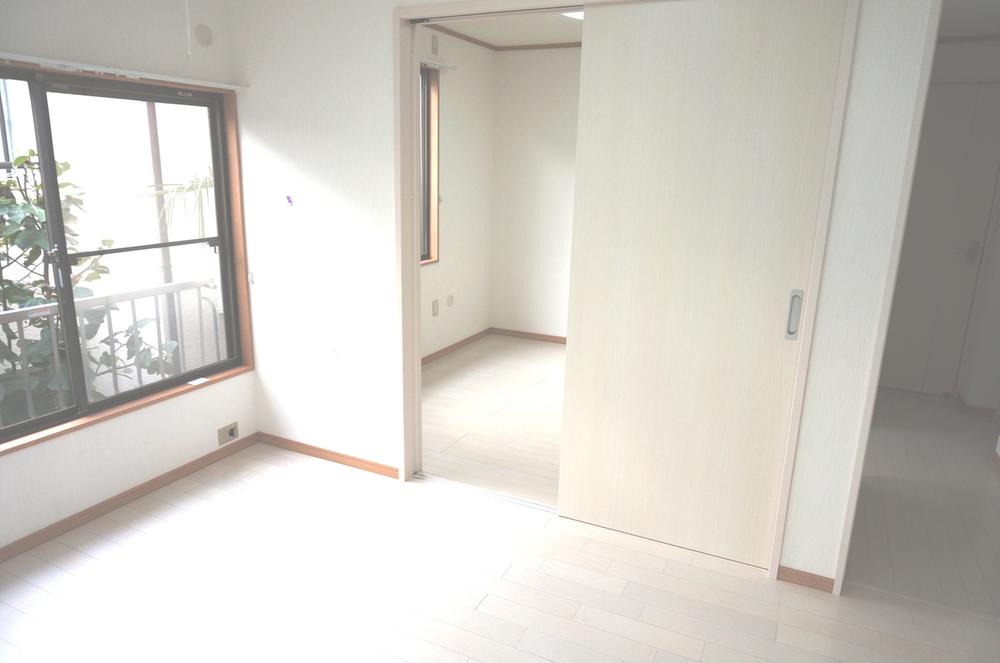 Indoor (November 14, 2013) Shooting
室内(2013年11月14日)撮影
Entrance玄関 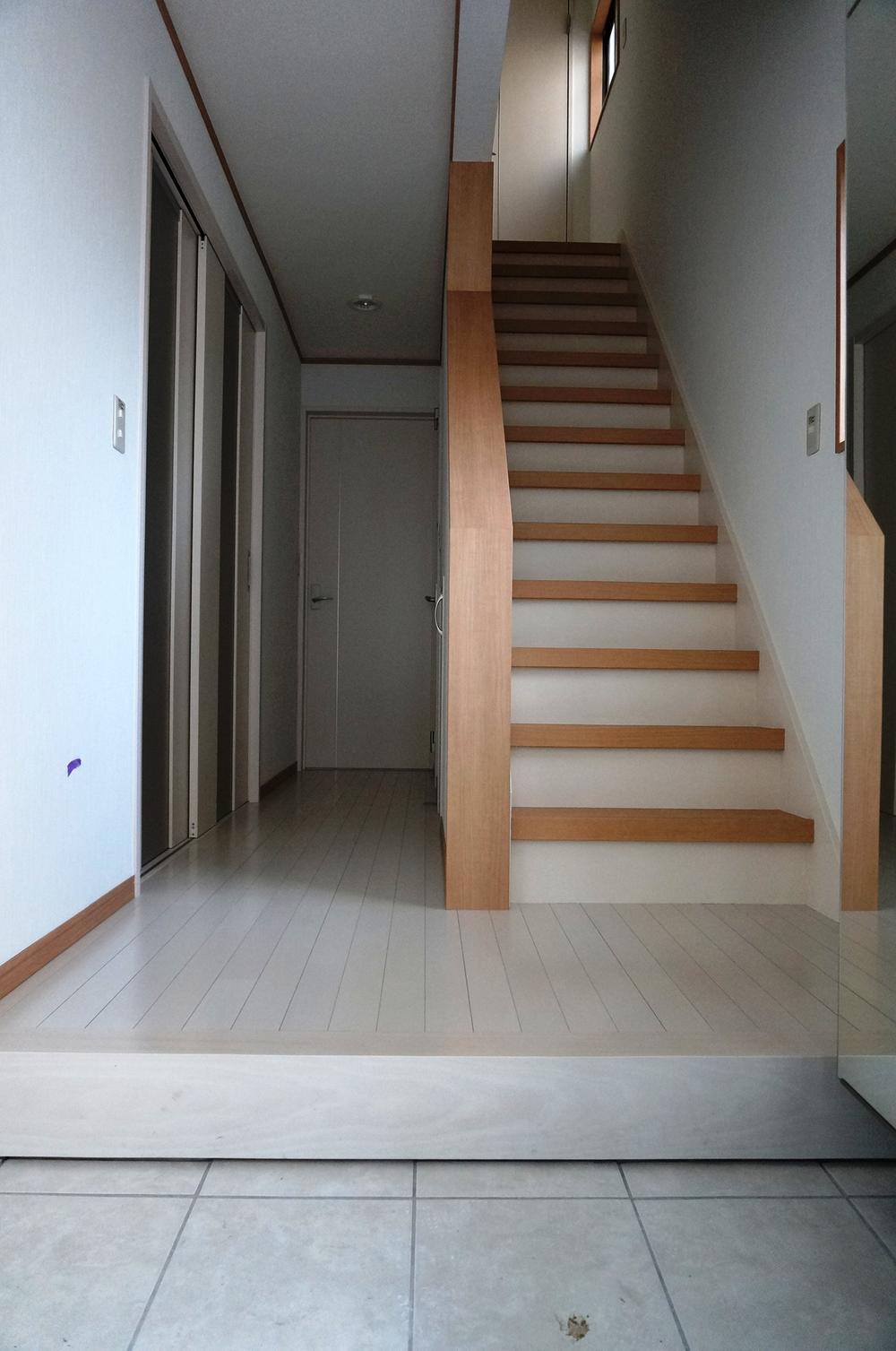 Indoor (November 14, 2013) Shooting
室内(2013年11月14日)撮影
Receipt収納 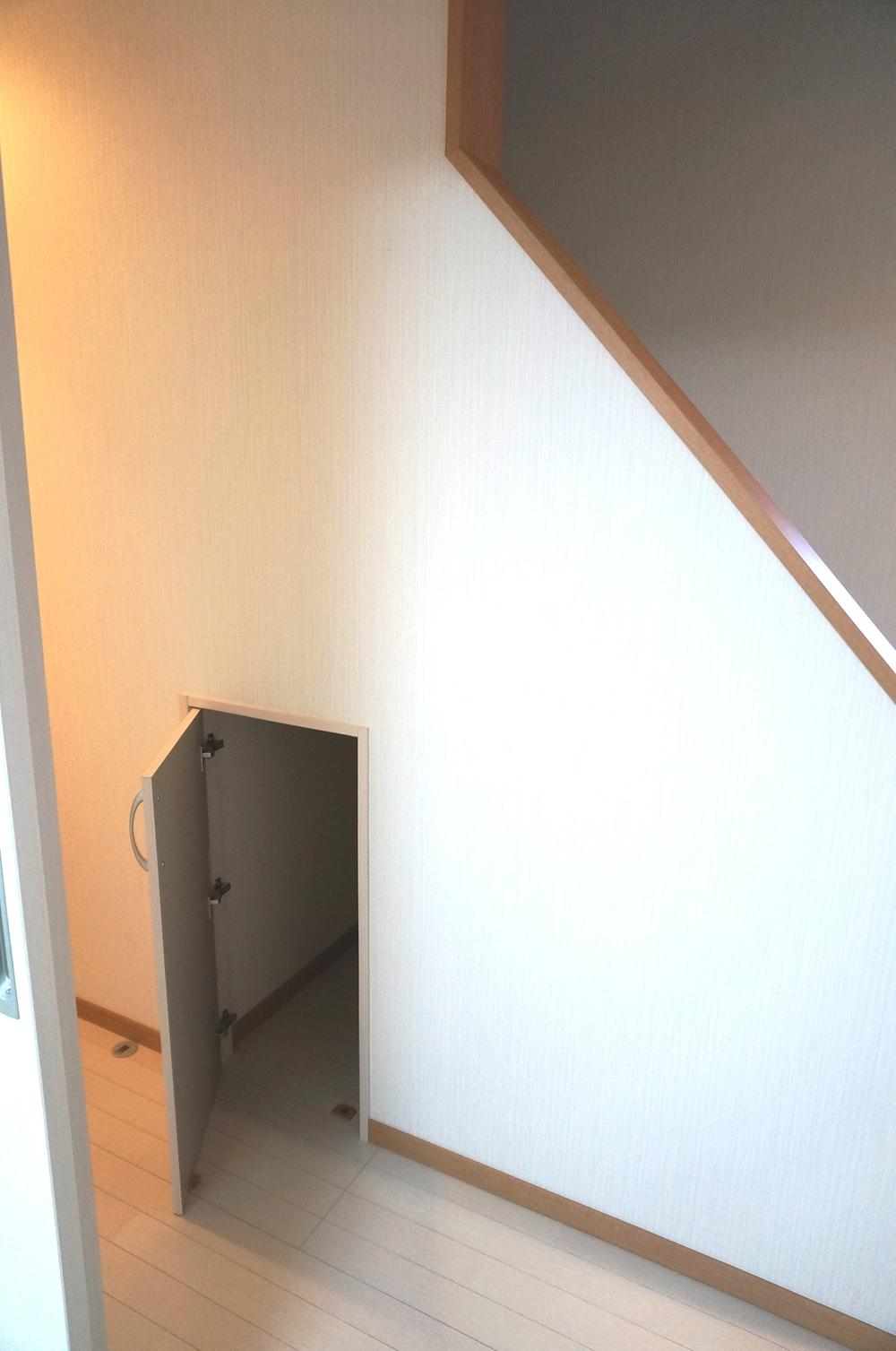 Indoor (November 14, 2013) Shooting
室内(2013年11月14日)撮影
Kitchenキッチン 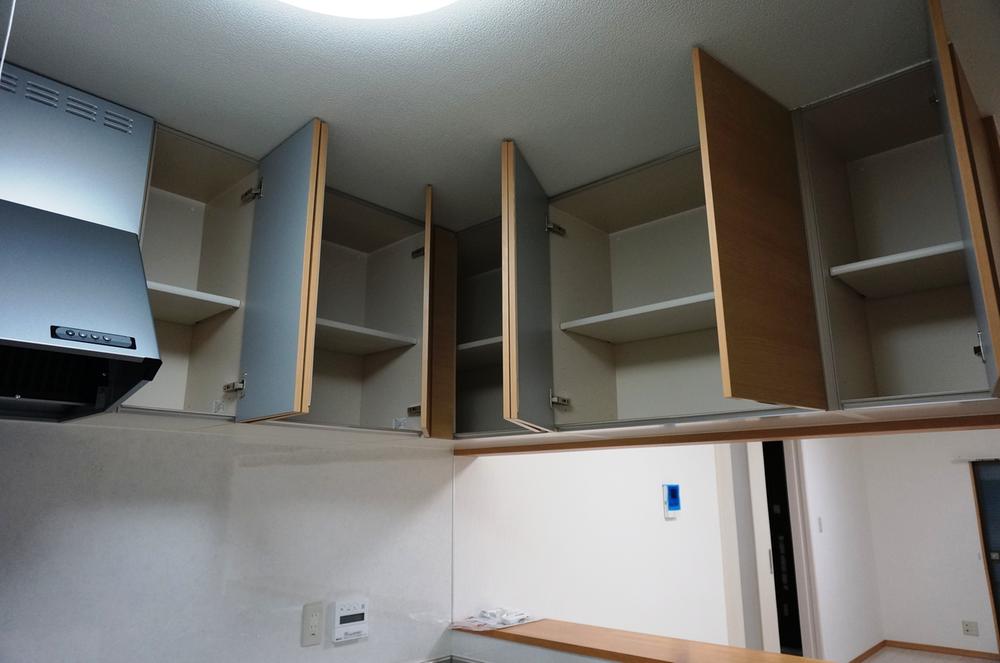 Indoor (November 14, 2013) Shooting
室内(2013年11月14日)撮影
Location
|





















