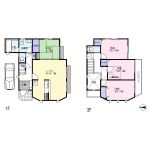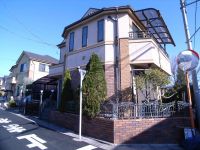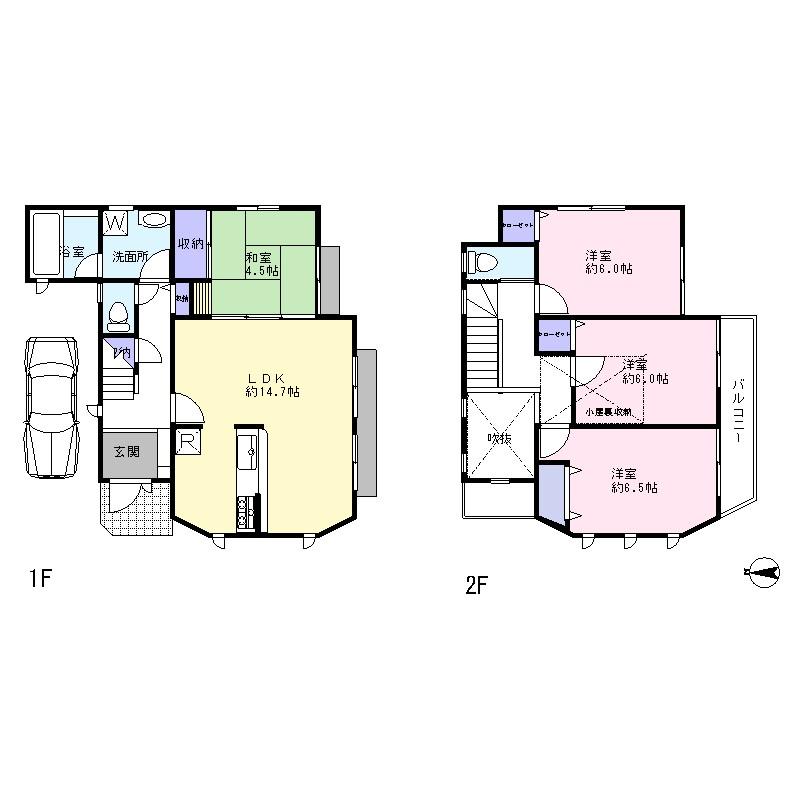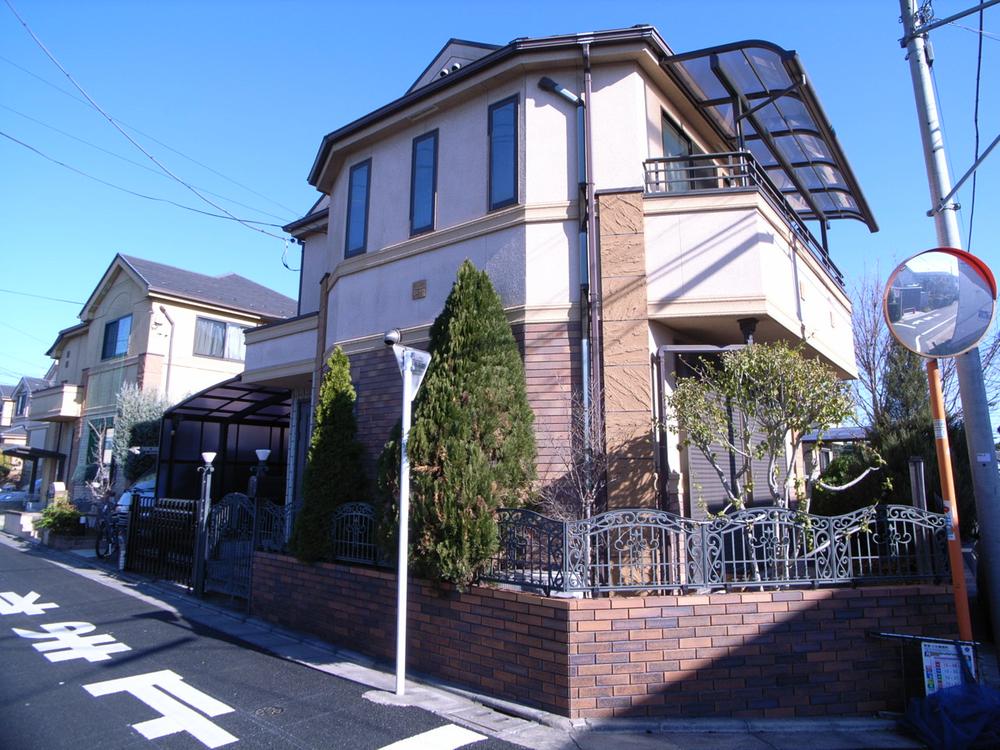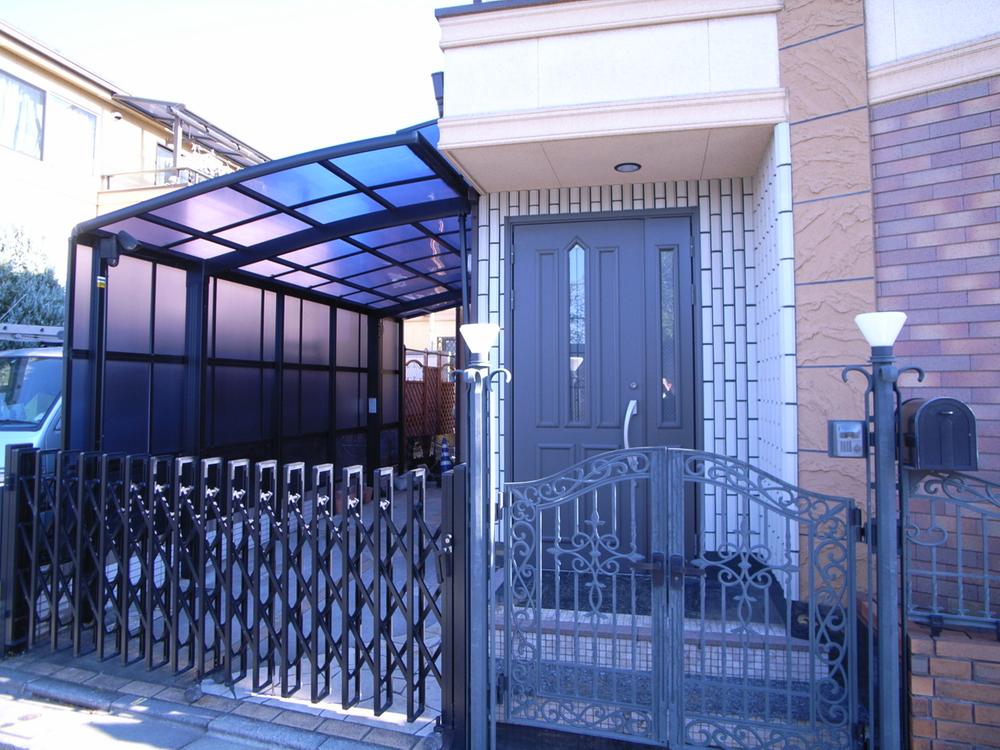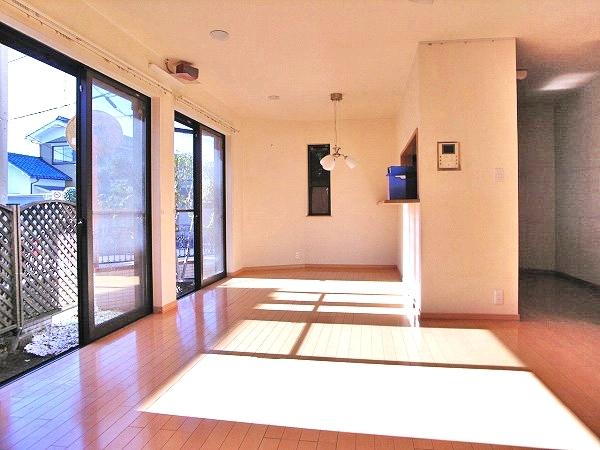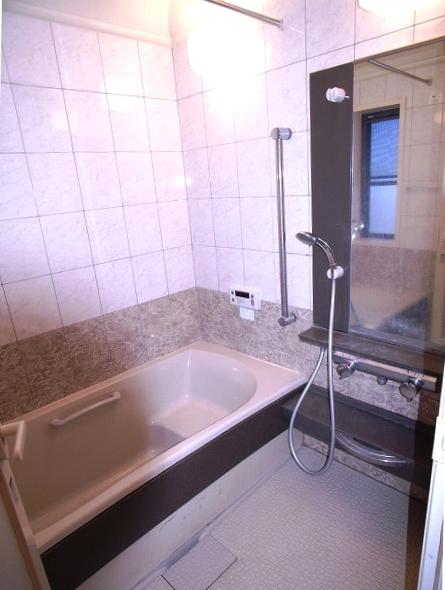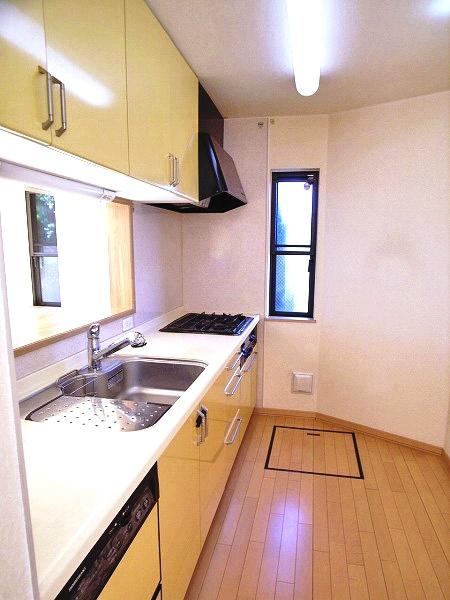|
|
Nerima-ku, Tokyo
東京都練馬区
|
|
Toei Oedo Line "Hikarigaoka" walk 15 minutes
都営大江戸線「光が丘」歩15分
|
|
Immediate Available, Facing south, Yang per goodese-style room, Starting station, Toilet 2 places, 2 along the line more accessible, Siemens south road, A quiet residential area, Corner lot, 2-story, South balcony, Underfloor Storage, Atrium, Ventilation good, View good
即入居可、南向き、陽当り良好、和室、始発駅、トイレ2ヶ所、2沿線以上利用可、南側道路面す、閑静な住宅地、角地、2階建、南面バルコニー、床下収納、吹抜け、通風良好、眺望良
|
Features pickup 特徴ピックアップ | | Immediate Available / 2 along the line more accessible / Facing south / Yang per good / Siemens south road / A quiet residential area / Corner lot / Japanese-style room / Starting station / Toilet 2 places / 2-story / South balcony / Underfloor Storage / Atrium / Ventilation good / Good view / City gas / All rooms are two-sided lighting / Attic storage 即入居可 /2沿線以上利用可 /南向き /陽当り良好 /南側道路面す /閑静な住宅地 /角地 /和室 /始発駅 /トイレ2ヶ所 /2階建 /南面バルコニー /床下収納 /吹抜け /通風良好 /眺望良好 /都市ガス /全室2面採光 /屋根裏収納 |
Price 価格 | | 54,900,000 yen 5490万円 |
Floor plan 間取り | | 4LDK 4LDK |
Units sold 販売戸数 | | 1 units 1戸 |
Land area 土地面積 | | 101.61 sq m (registration) 101.61m2(登記) |
Building area 建物面積 | | 91.91 sq m (registration) 91.91m2(登記) |
Driveway burden-road 私道負担・道路 | | Nothing, South 4.2m width, West 5m width 無、南4.2m幅、西5m幅 |
Completion date 完成時期(築年月) | | June 2003 2003年6月 |
Address 住所 | | Nerima-ku, Tokyo Asahimachi 1 東京都練馬区旭町1 |
Traffic 交通 | | Toei Oedo Line "Hikarigaoka" walk 15 minutes
Tokyo Metro Yurakucho Line "subway Narimasu" walk 25 minutes
Tobu Tojo Line "Narimasu" walk 27 minutes 都営大江戸線「光が丘」歩15分
東京メトロ有楽町線「地下鉄成増」歩25分
東武東上線「成増」歩27分
|
Related links 関連リンク | | [Related Sites of this company] 【この会社の関連サイト】 |
Person in charge 担当者より | | Person in charge of real-estate and building Fukushima Takahito Age: 40s 担当者宅建福島 孝人年齢:40代 |
Contact お問い合せ先 | | TEL: 0800-603-9561 [Toll free] mobile phone ・ Also available from PHS
Caller ID is not notified
Please contact the "saw SUUMO (Sumo)"
If it does not lead, If the real estate company TEL:0800-603-9561【通話料無料】携帯電話・PHSからもご利用いただけます
発信者番号は通知されません
「SUUMO(スーモ)を見た」と問い合わせください
つながらない方、不動産会社の方は
|
Building coverage, floor area ratio 建ぺい率・容積率 | | Fifty percent ・ Hundred percent 50%・100% |
Time residents 入居時期 | | Immediate available 即入居可 |
Land of the right form 土地の権利形態 | | Ownership 所有権 |
Structure and method of construction 構造・工法 | | Wooden 2-story 木造2階建 |
Use district 用途地域 | | One low-rise 1種低層 |
Overview and notices その他概要・特記事項 | | Contact: Fukushima Takahito, Parking: car space 担当者:福島 孝人、駐車場:カースペース |
Company profile 会社概要 | | <Mediation> Minister of Land, Infrastructure and Transport (1) No. 007926 (Corporation) Tokyo Metropolitan Government Building Lots and Buildings Transaction Business Association (Corporation) metropolitan area real estate Fair Trade Council member Century 21 (stock) Tokyo housing Yubinbango176-0012 Nerima-ku, Tokyo Toyotamakita 5-18-11 Fukano building 3F <仲介>国土交通大臣(1)第007926号(公社)東京都宅地建物取引業協会会員 (公社)首都圏不動産公正取引協議会加盟センチュリー21(株)東京ハウジング〒176-0012 東京都練馬区豊玉北5-18-11深野ビル3F |
