Used Homes » Kanto » Tokyo » Nerima
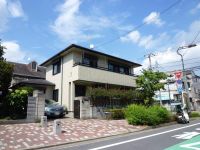 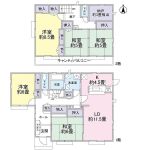
| | Nerima-ku, Tokyo 東京都練馬区 |
| Seibu Shinjuku Line "Toritsukasei" walk 14 minutes 西武新宿線「都立家政」歩14分 |
| Zenshitsuminami direction, 2 along the line more accessible, LDK15 tatami mats or more, Yang per good, All room storage, Or more before road 6m, Facing south, System kitchen, Siemens south roadese-style room, Face-to-face kitchen, Toilet 2 places, 2-story 全室南向き、2沿線以上利用可、LDK15畳以上、陽当り良好、全居室収納、前道6m以上、南向き、システムキッチン、南側道路面す、和室、対面式キッチン、トイレ2ヶ所、2階建 |
| ● Asahi Kasei Construction, Lightweight steel construction of custom home (to Beruhausu) ● land area 140.36 sq m (42.45 square meters), Building area 133.78 sq m (40.46 square meters) ● all room is facing the south ● There are 12 places storage space (including about 3 tatami equivalent of the NAND) ● tip wings with steel pipe pile (screw pile EAZET , We will show you at the time of the guidance) ● for the southeast corner lot, The width of the day good ● south road is about 11m, Because the width of the east side road is about 10m, There is a feeling of opening ● seller like is clean your room ● about 120m to "ward Gakuden park", "Municipal Kashiwa park" up to about 390m and the lush green environment ●旭化成施工、軽量鉄骨造の注文住宅(へーベルハウス)●土地面積140.36m2(42.45坪)、建物面積133.78m2(40.46坪)●全居室が南側に面しています●収納スペースが12ヶ所あります(約3畳相当の納戸を含む)●先端羽根付き鋼管杭(スクリューパイルEAZET)にて基礎補強工事をしています(保存資料がありますので、ご案内時にお見せいたします)●東南角地のため、日当り良好●南側公道の幅員は約11m、東側公道の幅員は約10mのため、開放感があります●売主様が室内をきれいにお使いです●「区立学田公園」まで約120m、「区立かしわ公園」まで約390mと緑溢れる環境 |
Features pickup 特徴ピックアップ | | 2 along the line more accessible / Facing south / System kitchen / Yang per good / All room storage / Siemens south road / LDK15 tatami mats or more / Or more before road 6m / Japanese-style room / Face-to-face kitchen / Toilet 2 places / 2-story / South balcony / Zenshitsuminami direction / The window in the bathroom / Ventilation good / City gas / Storeroom / Maintained sidewalk / Flat terrain 2沿線以上利用可 /南向き /システムキッチン /陽当り良好 /全居室収納 /南側道路面す /LDK15畳以上 /前道6m以上 /和室 /対面式キッチン /トイレ2ヶ所 /2階建 /南面バルコニー /全室南向き /浴室に窓 /通風良好 /都市ガス /納戸 /整備された歩道 /平坦地 | Price 価格 | | 74,800,000 yen 7480万円 | Floor plan 間取り | | 5LDK + S (storeroom) 5LDK+S(納戸) | Units sold 販売戸数 | | 1 units 1戸 | Land area 土地面積 | | 140.36 sq m (registration) 140.36m2(登記) | Building area 建物面積 | | 133.78 sq m (registration) 133.78m2(登記) | Driveway burden-road 私道負担・道路 | | Nothing, South 11m width, East 10m width 無、南11m幅、東10m幅 | Completion date 完成時期(築年月) | | 5 May 1997 1997年5月 | Address 住所 | | Nerima-ku, Tokyo Nakamuraminami 1 東京都練馬区中村南1 | Traffic 交通 | | Seibu Shinjuku Line "Toritsukasei" walk 14 minutes
Seibu Ikebukuro Line "Nerima" walk 15 minutes 西武新宿線「都立家政」歩14分
西武池袋線「練馬」歩15分
| Related links 関連リンク | | [Related Sites of this company] 【この会社の関連サイト】 | Contact お問い合せ先 | | Tokyu Livable Inc. Nerima Center TEL: 0800-603-0188 [Toll free] mobile phone ・ Also available from PHS
Caller ID is not notified
Please contact the "saw SUUMO (Sumo)"
If it does not lead, If the real estate company 東急リバブル(株)練馬センターTEL:0800-603-0188【通話料無料】携帯電話・PHSからもご利用いただけます
発信者番号は通知されません
「SUUMO(スーモ)を見た」と問い合わせください
つながらない方、不動産会社の方は
| Building coverage, floor area ratio 建ぺい率・容積率 | | 80% ・ 200% 80%・200% | Time residents 入居時期 | | Consultation 相談 | Land of the right form 土地の権利形態 | | Ownership 所有権 | Structure and method of construction 構造・工法 | | Light-gauge steel 2-story 軽量鉄骨2階建 | Use district 用途地域 | | One low-rise, Residential 1種低層、近隣商業 | Other limitations その他制限事項 | | Quasi-fire zones 準防火地域 | Overview and notices その他概要・特記事項 | | Facilities: Public Water Supply, This sewage, City gas, Parking: car space 設備:公営水道、本下水、都市ガス、駐車場:カースペース | Company profile 会社概要 | | <Mediation> Minister of Land, Infrastructure and Transport (10) Article 002611 No. Tokyu Livable Inc. Nerima center Yubinbango176-0001 Nerima-ku, Tokyo Nerima 1-4-1 unity forum II 2 floor <仲介>国土交通大臣(10)第002611号東急リバブル(株)練馬センター〒176-0001 東京都練馬区練馬1-4-1 ユニティーフォーラムII 2階 |
Local photos, including front road前面道路含む現地写真 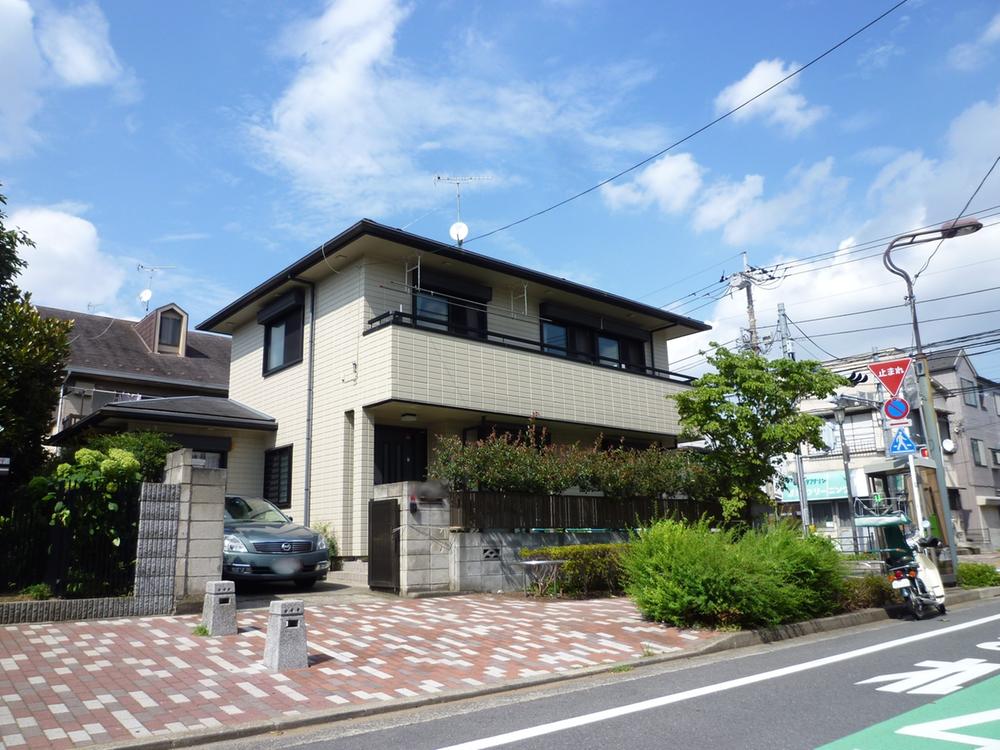 Building appearance (2013 November) shooting
建物外観(2013年11月)撮影
Floor plan間取り図 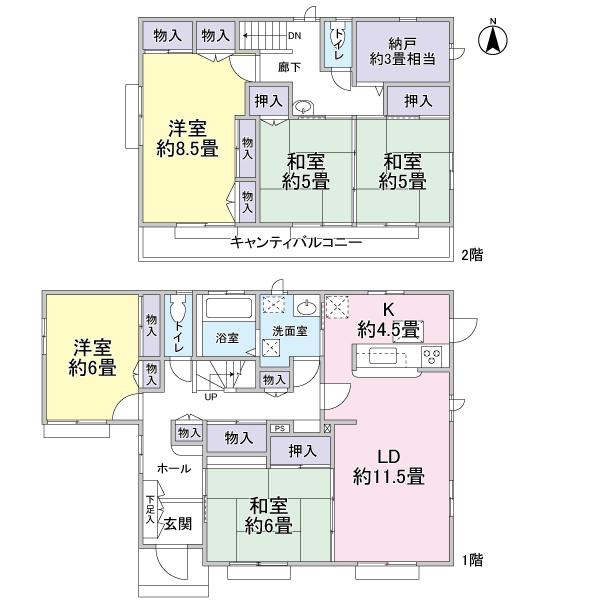 74,800,000 yen, 5LDK + S (storeroom), Land area 140.36 sq m , Building area 133.78 sq m floor plan
7480万円、5LDK+S(納戸)、土地面積140.36m2、建物面積133.78m2 間取図
Local appearance photo現地外観写真 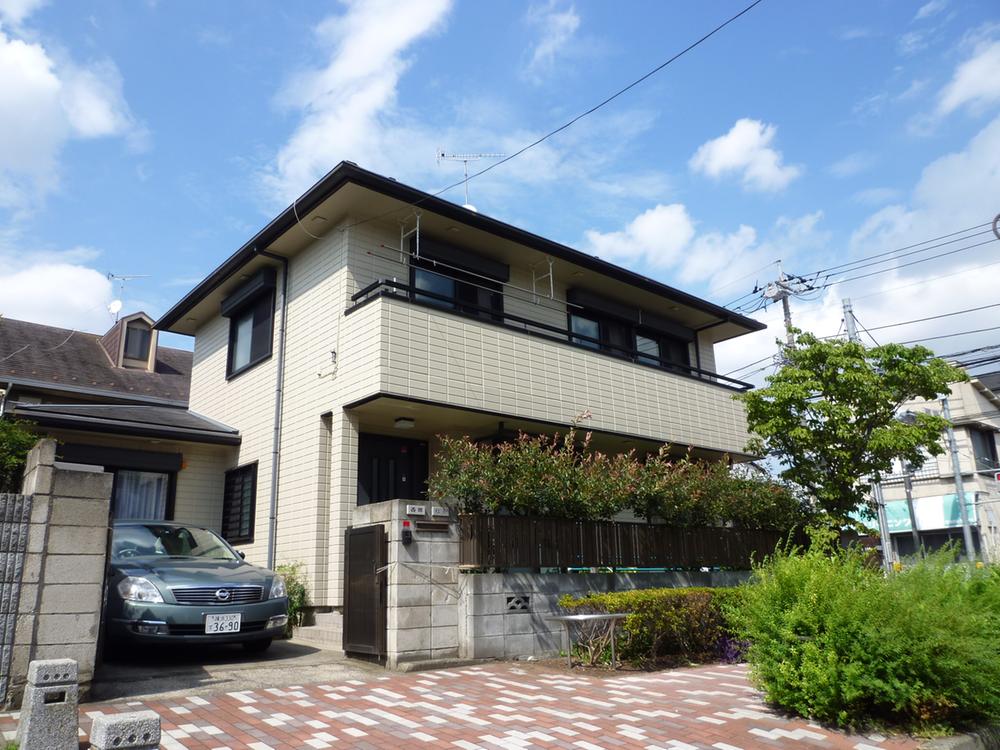 Building appearance (2013 November) shooting
建物外観(2013年11月)撮影
Local photos, including front road前面道路含む現地写真  Building appearance (2013 November) shooting
建物外観(2013年11月)撮影
Hospital病院 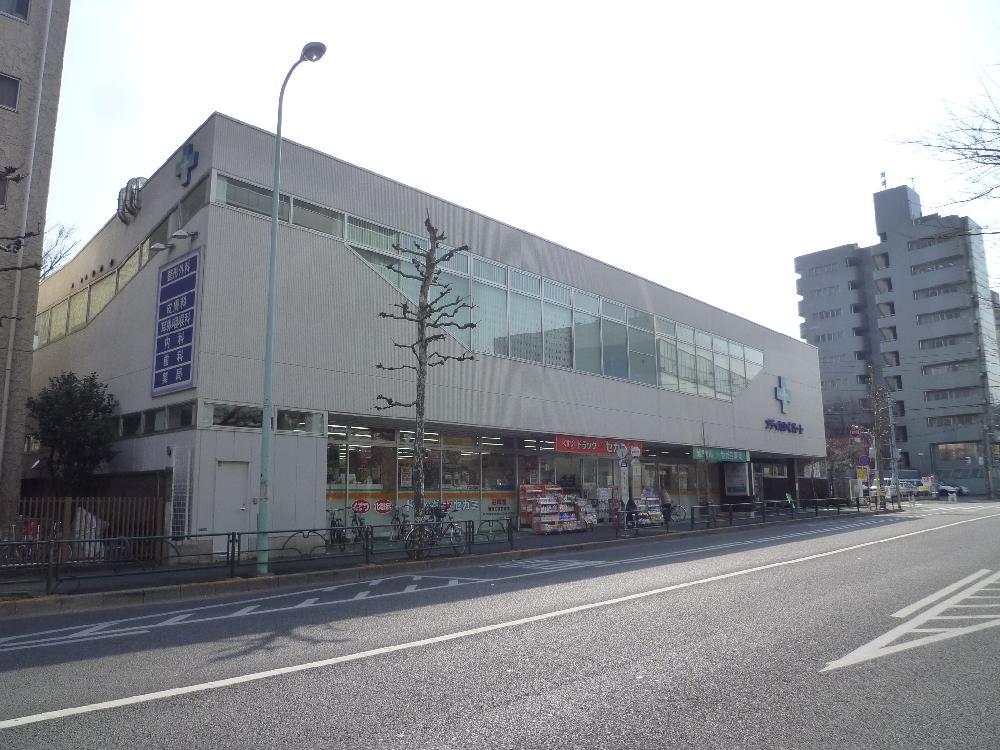 Medical port Nerima (internal medicine ・ Orthopedics ・ Dermatology ・ Otolaryngology ・ 650m to dental)
メディカルポート練馬(内科・整形外科・皮膚科・耳鼻科・歯科)まで650m
Other localその他現地 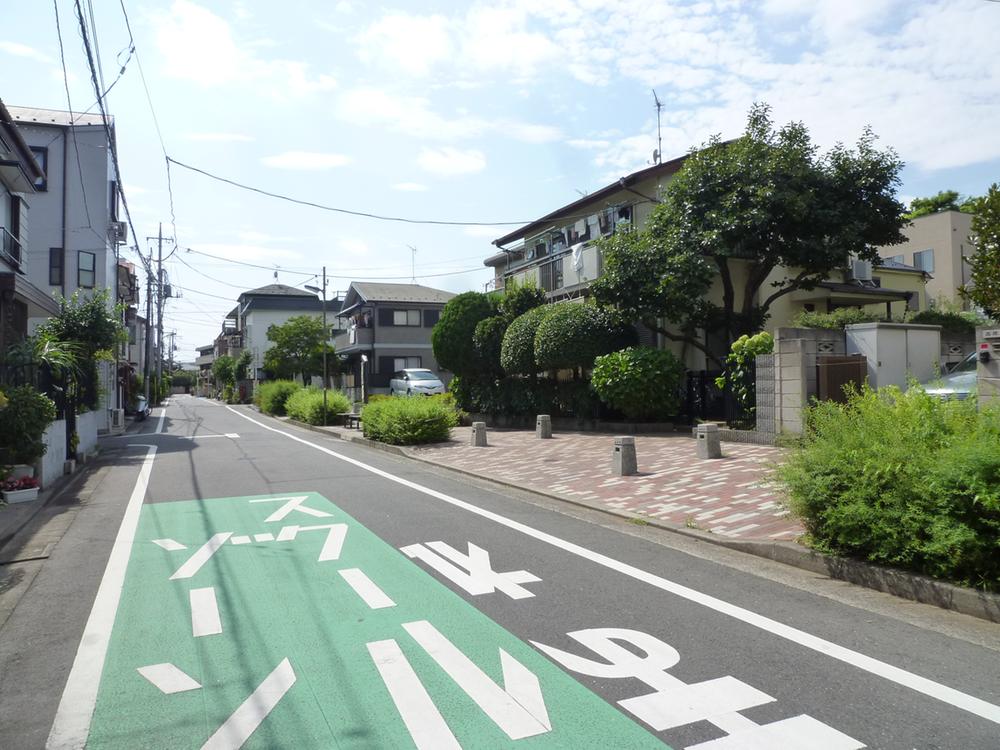 Front road (November 2013) Shooting
前面道路(2013年11月)撮影
Kindergarten ・ Nursery幼稚園・保育園 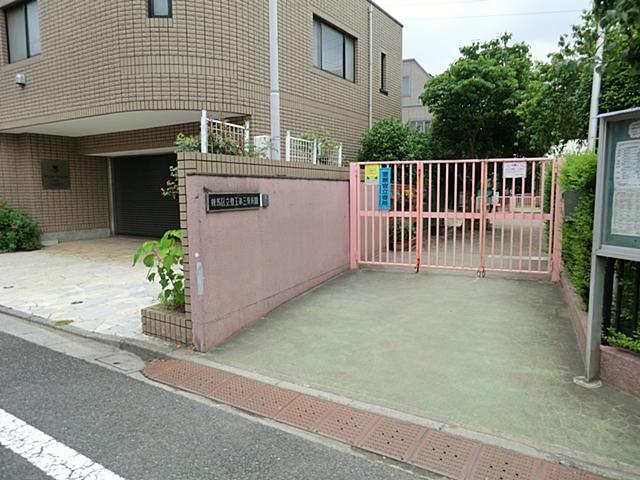 250m to Nerima Toyotama third nursery
練馬区立豊玉第三保育園まで250m
Primary school小学校 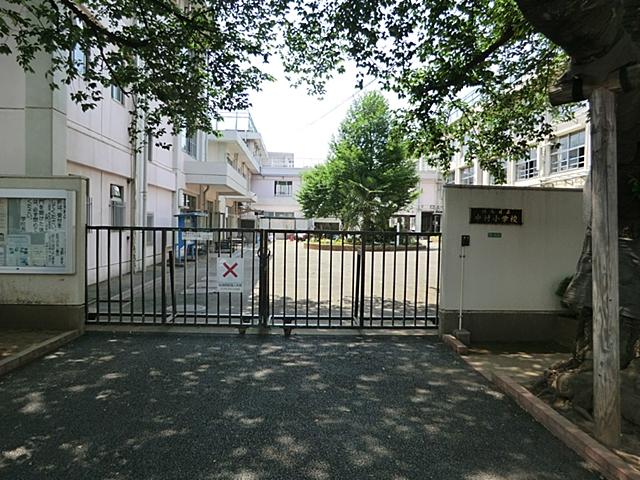 350m to Nerima Tatsunaka village primary school
練馬区立中村小学校まで350m
Junior high school中学校 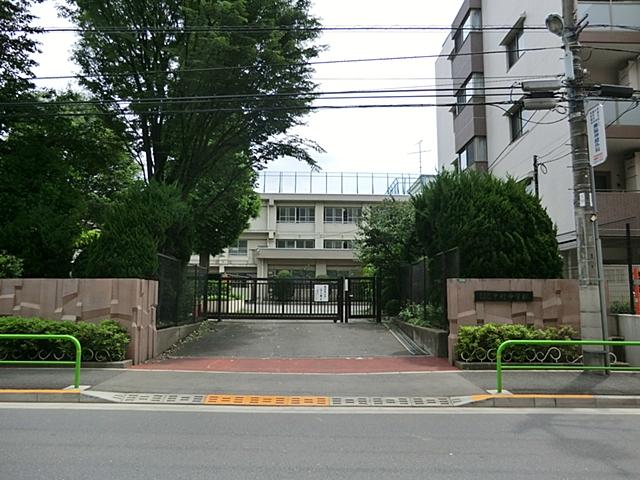 320m to Nerima Tatsunaka village junior high school
練馬区立中村中学校まで320m
Location
|










