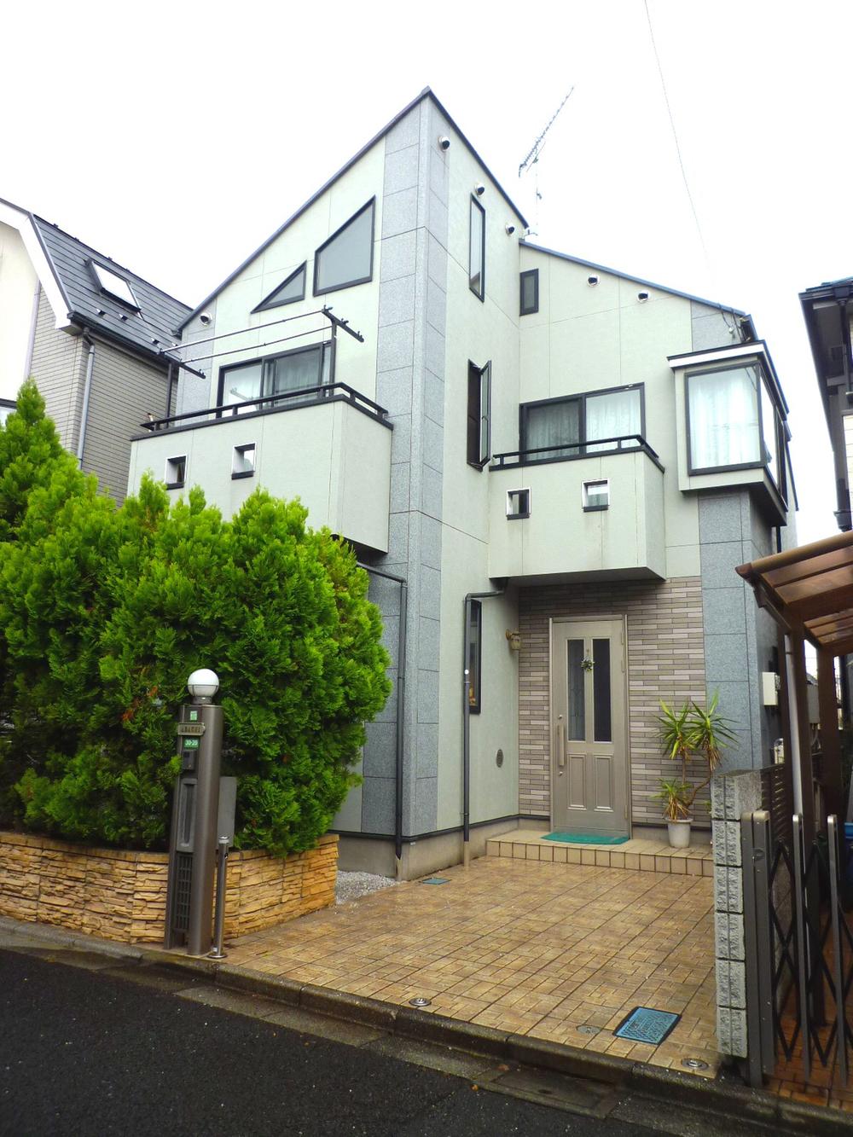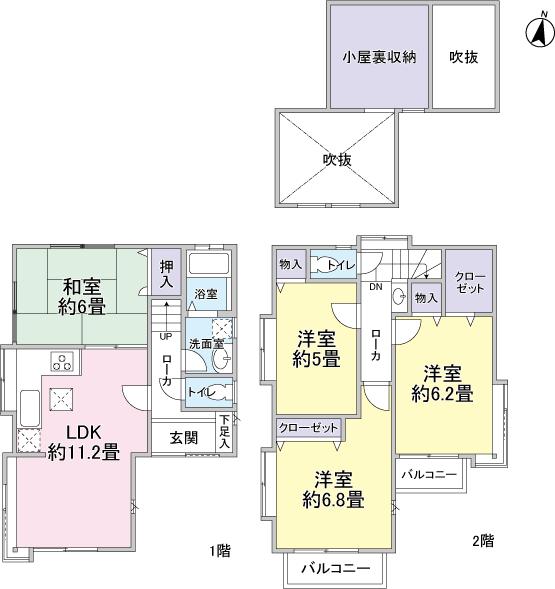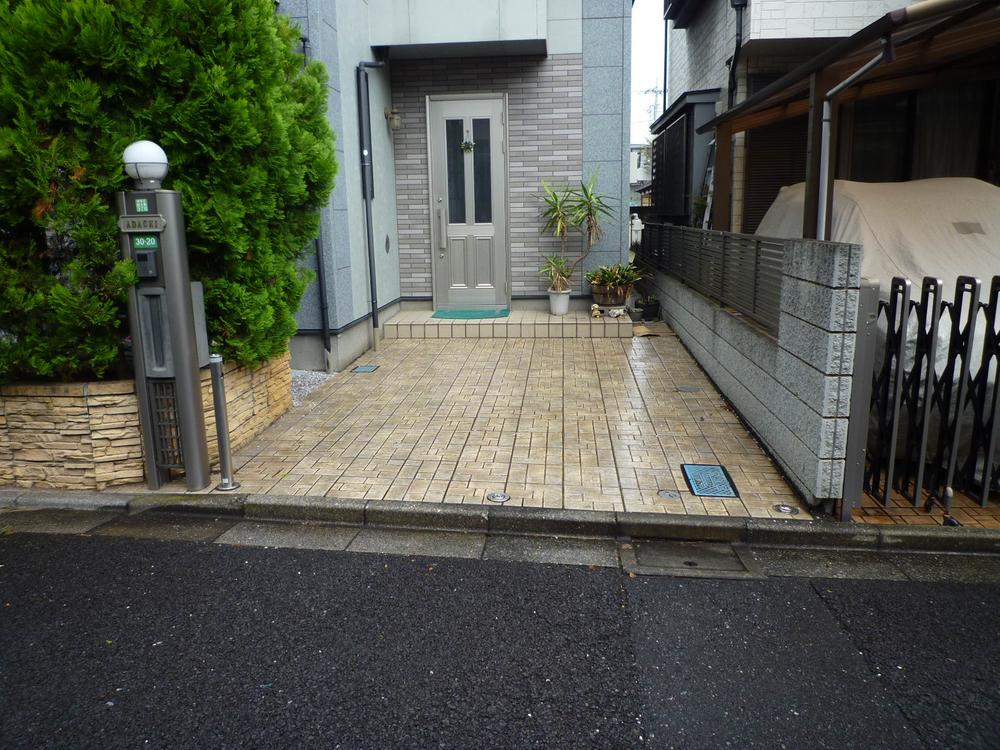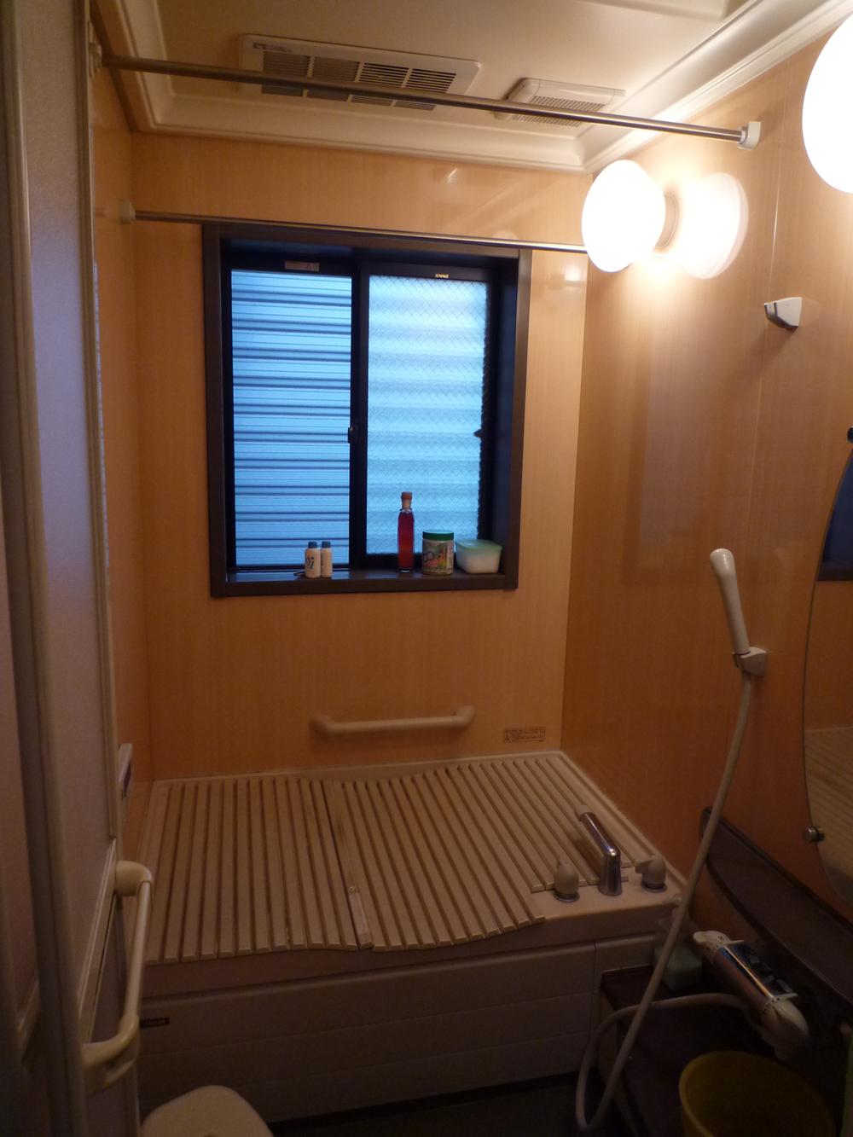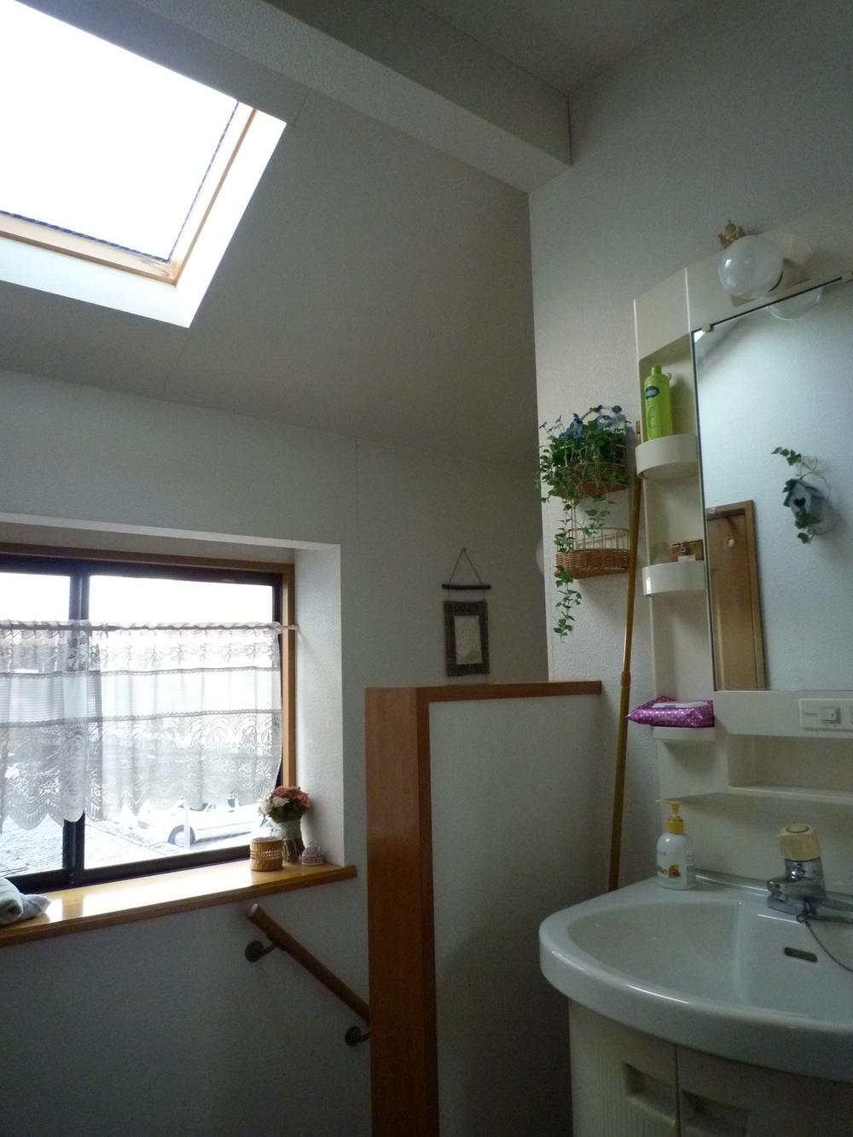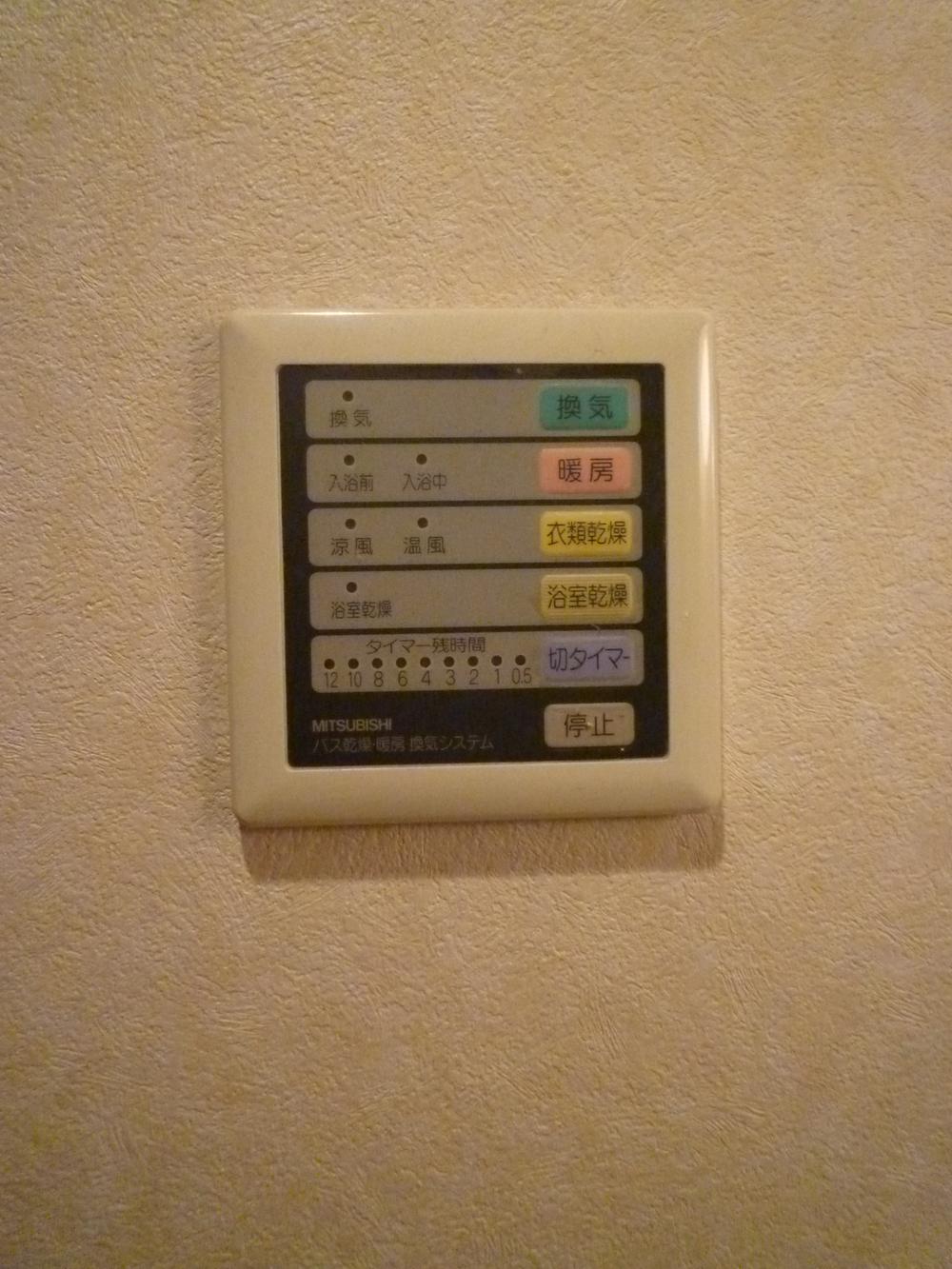|
|
Nerima-ku, Tokyo
東京都練馬区
|
|
Seibu Ikebukuro Line "Oizumigakuen" walk 22 minutes
西武池袋線「大泉学園」歩22分
|
|
Bathroom Dryer, Yang per good, Toilet 2 places, 2-story, Atrium, Attic storage
浴室乾燥機、陽当り良好、トイレ2ヶ所、2階建、吹抜け、屋根裏収納
|
|
Since the surrounding environment is a low-rise residential area to which an units Ken lined, It is a property that can be recommended for those looking for a living environment with a calm. Your preview is available (reservations required). Please feel free to contact us.
周辺環境は一戸建が並ぶ低層住宅街なので、落ち着きのある住環境をお探しの方にはお勧めできる物件です。ご内見可能(要予約)です。お気軽にお問い合わせください。
|
Features pickup 特徴ピックアップ | | Bathroom Dryer / Yang per good / Toilet 2 places / 2-story / Atrium / Attic storage 浴室乾燥機 /陽当り良好 /トイレ2ヶ所 /2階建 /吹抜け /屋根裏収納 |
Price 価格 | | 34,800,000 yen 3480万円 |
Floor plan 間取り | | 4LDK 4LDK |
Units sold 販売戸数 | | 1 units 1戸 |
Land area 土地面積 | | 81.18 sq m (24.55 tsubo) (Registration) 81.18m2(24.55坪)(登記) |
Building area 建物面積 | | 81 sq m (24.50 tsubo) (Registration) 81m2(24.50坪)(登記) |
Driveway burden-road 私道負担・道路 | | Nothing, Southeast 4.5m width 無、南東4.5m幅 |
Completion date 完成時期(築年月) | | December 2001 2001年12月 |
Address 住所 | | Nerima-ku, Tokyo Nishiōizumi 3 東京都練馬区西大泉3 |
Traffic 交通 | | Seibu Ikebukuro Line "Oizumigakuen" walk 22 minutes 西武池袋線「大泉学園」歩22分
|
Person in charge 担当者より | | [Regarding this property.] Because there is a garden space on the south side, Good is per yang. There are Fukinuki there bright and airy. 【この物件について】南側にお庭スペースがあるため、陽当り良好です。吹抜があり明るく開放感有ります。 |
Contact お問い合せ先 | | Tokyu Livable Inc. Shakujii Park Center TEL: 0800-603-0177 [Toll free] mobile phone ・ Also available from PHS
Caller ID is not notified
Please contact the "saw SUUMO (Sumo)"
If it does not lead, If the real estate company 東急リバブル(株)石神井公園センターTEL:0800-603-0177【通話料無料】携帯電話・PHSからもご利用いただけます
発信者番号は通知されません
「SUUMO(スーモ)を見た」と問い合わせください
つながらない方、不動産会社の方は
|
Building coverage, floor area ratio 建ぺい率・容積率 | | Fifty percent ・ Hundred percent 50%・100% |
Time residents 入居時期 | | Consultation 相談 |
Land of the right form 土地の権利形態 | | Ownership 所有権 |
Structure and method of construction 構造・工法 | | Wooden 2-story 木造2階建 |
Use district 用途地域 | | One low-rise 1種低層 |
Other limitations その他制限事項 | | Quasi-fire zones, Building area minimum Yes 準防火地域、建物面積最低限度有 |
Overview and notices その他概要・特記事項 | | Facilities: Public Water Supply, City gas, Parking: car space 設備:公営水道、都市ガス、駐車場:カースペース |
Company profile 会社概要 | | <Mediation> Minister of Land, Infrastructure and Transport (10) No. 002611 (one company) Real Estate Association (Corporation) metropolitan area real estate Fair Trade Council member Tokyu Livable Inc. Shakujii Park Center Yubinbango177-0041 Nerima-ku, Tokyo Shakujii cho 3-24-10 second ShimaHikari Bill 2 ・ 3rd floor <仲介>国土交通大臣(10)第002611号(一社)不動産協会会員 (公社)首都圏不動産公正取引協議会加盟東急リバブル(株)石神井公園センター〒177-0041 東京都練馬区石神井町3-24-10 第2島光ビル2・3階 |


