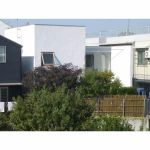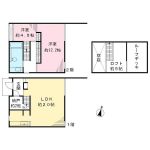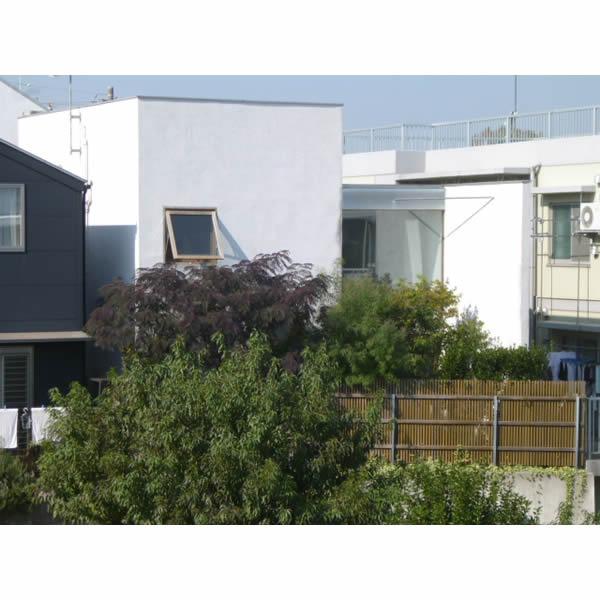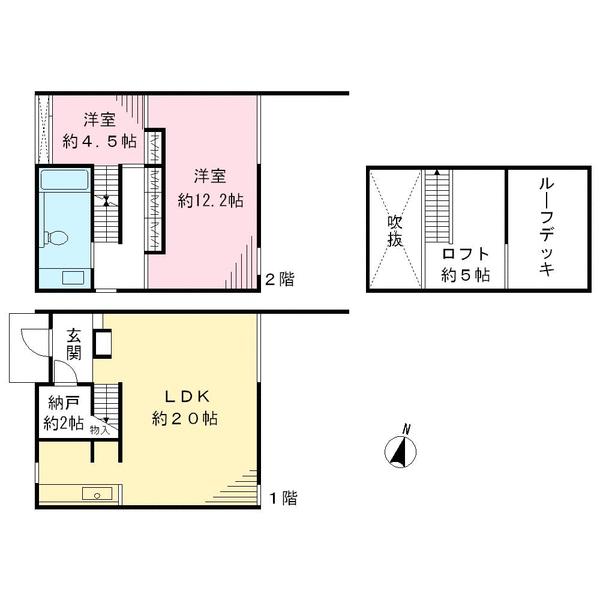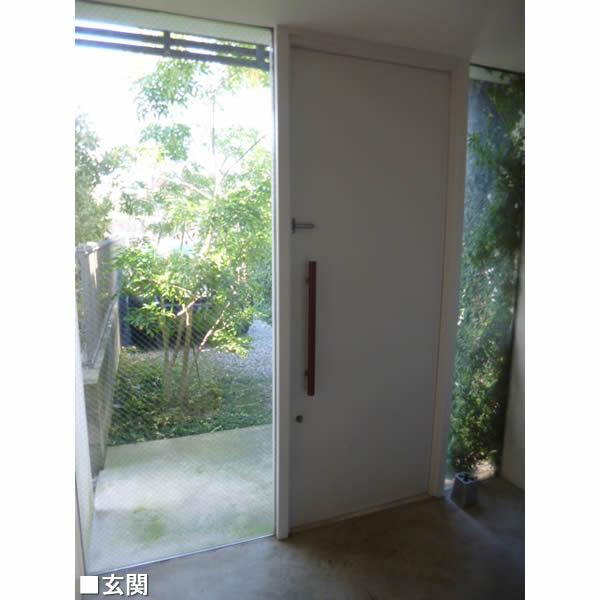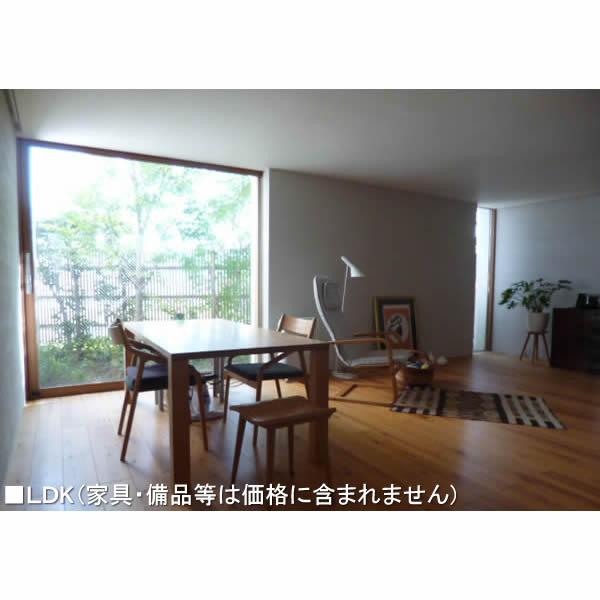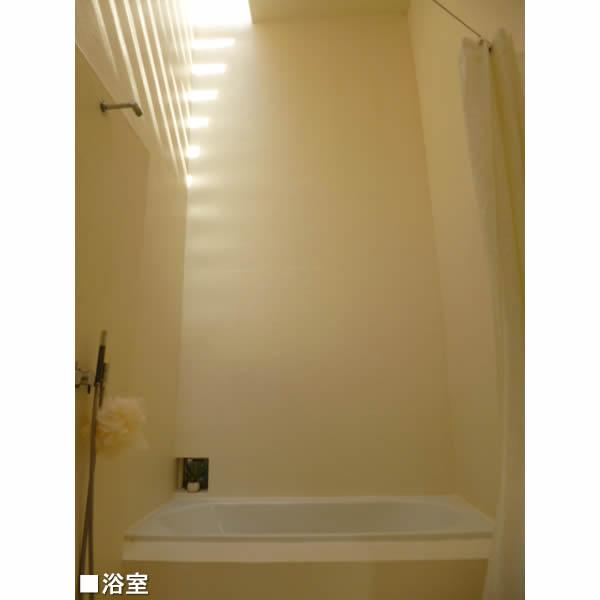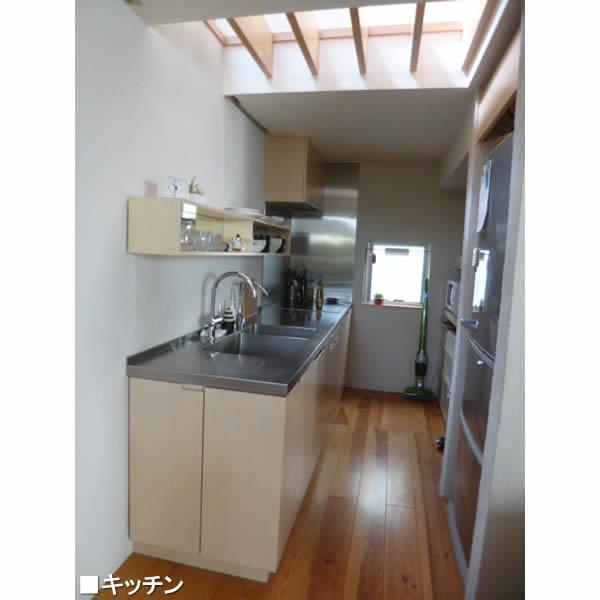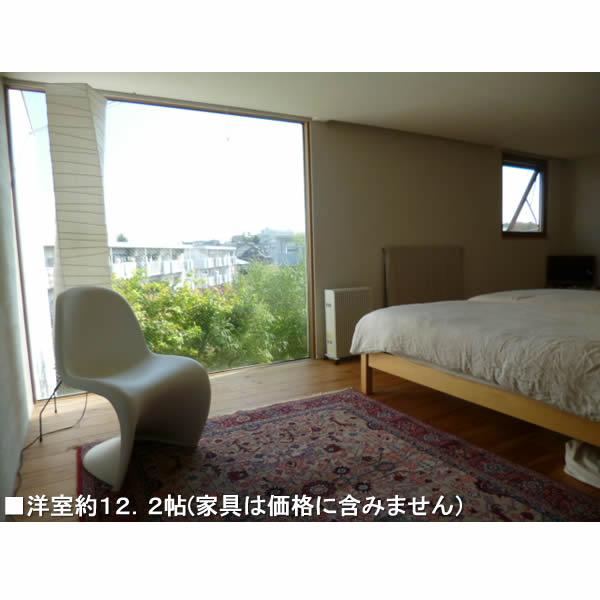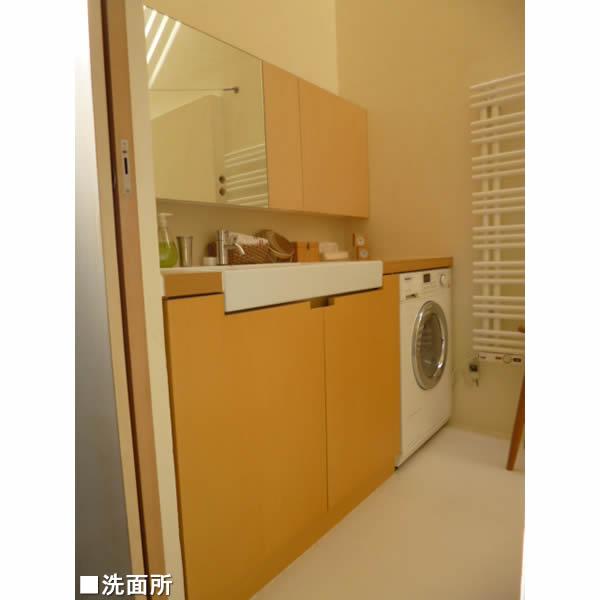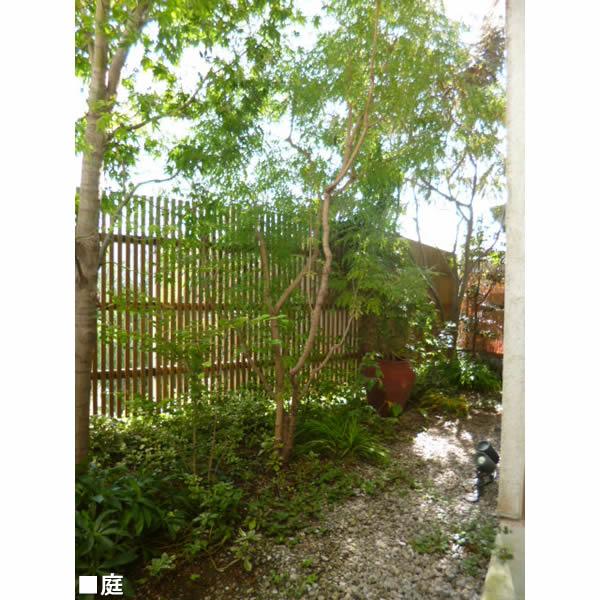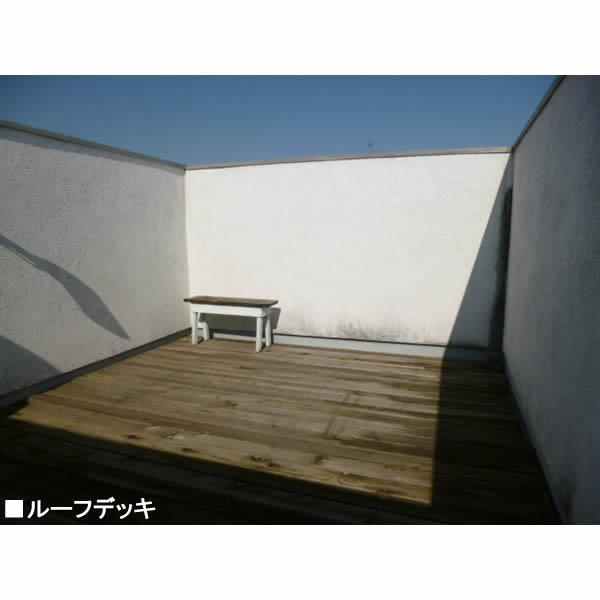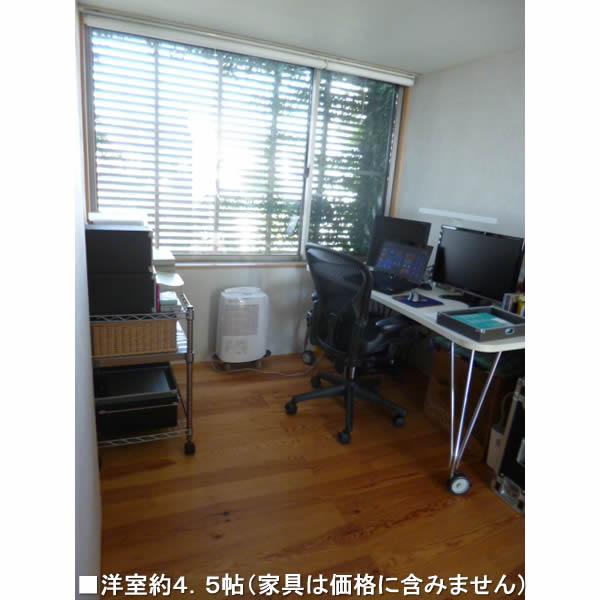|
|
Nerima-ku, Tokyo
東京都練馬区
|
|
Toei Oedo Line "Toshimaen" walk 4 minutes
都営大江戸線「豊島園」歩4分
|
|
□ Some prejudice is designer house. □ Flooring is using solid wood. □ Interior finish material is using a whitebait Takachiho (natural materials). □ kitchen ・ Dishwasher cleaner ・ IH cooking heater ・ Washing machine ・ Water purifier made by Miele of Germany. □ Shower uses the VOLA Inc.. □ Living is using a large release of the profile window. □ Please refer to the bright bathroom (with skylight).
□こだわりのあるデザイナーズ住宅です。□フローリングは無垢材を使用しています。□内装仕上材は高千穂シラス(天然素材)を使用しています。□キッチン・食器洗い洗浄器・IHクッキングヒーター・洗濯機・浄水器はドイツのミーレ社製。□シャワーはVOLA社を使用しています。□リビングは大解放のプロファイルウインドーを使用しています。□明るい浴室(天窓付)をご覧下さい。
|
Features pickup 特徴ピックアップ | | Year Available / 2 along the line more accessible / LDK20 tatami mats or more / System kitchen / garden / Natural materials / 2-story / Warm water washing toilet seat / The window in the bathroom / TV monitor interphone / IH cooking heater / Water filter / All-electric / Storeroom 年内入居可 /2沿線以上利用可 /LDK20畳以上 /システムキッチン /庭 /自然素材 /2階建 /温水洗浄便座 /浴室に窓 /TVモニタ付インターホン /IHクッキングヒーター /浄水器 /オール電化 /納戸 |
Price 価格 | | 57,800,000 yen 5780万円 |
Floor plan 間取り | | 2LDK + S (storeroom) 2LDK+S(納戸) |
Units sold 販売戸数 | | 1 units 1戸 |
Land area 土地面積 | | 112.41 sq m (registration) 112.41m2(登記) |
Building area 建物面積 | | 86.67 sq m 86.67m2 |
Driveway burden-road 私道負担・道路 | | Nothing, West 4m width 無、西4m幅 |
Completion date 完成時期(築年月) | | July 2006 2006年7月 |
Address 住所 | | Nerima-ku, Tokyo Nerima 4 東京都練馬区練馬4 |
Traffic 交通 | | Toei Oedo Line "Toshimaen" walk 4 minutes
Seibu Toshima Line "Toshimaen" walk 5 minutes 都営大江戸線「豊島園」歩4分
西武豊島線「豊島園」歩5分
|
Person in charge 担当者より | | Rep Sato 担当者佐藤 |
Contact お問い合せ先 | | TEL: 0800-603-0865 [Toll free] mobile phone ・ Also available from PHS
Caller ID is not notified
Please contact the "saw SUUMO (Sumo)"
If it does not lead, If the real estate company TEL:0800-603-0865【通話料無料】携帯電話・PHSからもご利用いただけます
発信者番号は通知されません
「SUUMO(スーモ)を見た」と問い合わせください
つながらない方、不動産会社の方は
|
Building coverage, floor area ratio 建ぺい率・容積率 | | Fifty percent ・ Hundred percent 50%・100% |
Time residents 入居時期 | | Consultation 相談 |
Land of the right form 土地の権利形態 | | Ownership 所有権 |
Structure and method of construction 構造・工法 | | Wooden 2-story 木造2階建 |
Use district 用途地域 | | One low-rise 1種低層 |
Other limitations その他制限事項 | | Height district, Quasi-fire zones, Height ceiling Yes, Site area minimum Yes, Absolute height 10m Minimum lot area 80 sq m 高度地区、準防火地域、高さ最高限度有、敷地面積最低限度有、絶対高さ10m 最低敷地面積80m2 |
Overview and notices その他概要・特記事項 | | Contact: Sato, Facilities: Public Water Supply, This sewage, All-electric, Parking: car space 担当者:佐藤、設備:公営水道、本下水、オール電化、駐車場:カースペース |
Company profile 会社概要 | | <Mediation> Minister of Land, Infrastructure and Transport (7). No. 003,529 (one company) Real Estate Association (Corporation) metropolitan area real estate Fair Trade Council member Mizuho Trust Realty Sales Co., Ltd. Ikebukuro branch Yubinbango170-0013 Toshima-ku, Tokyo Higashi-Ikebukuro 1-13-6 Ikebukuro ・ Rokumaru building the fourth floor <仲介>国土交通大臣(7)第003529号(一社)不動産協会会員 (公社)首都圏不動産公正取引協議会加盟みずほ信不動産販売(株)池袋支店〒170-0013 東京都豊島区東池袋1-13-6 イケブクロ・ロクマルビル4階 |
