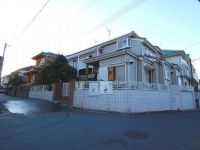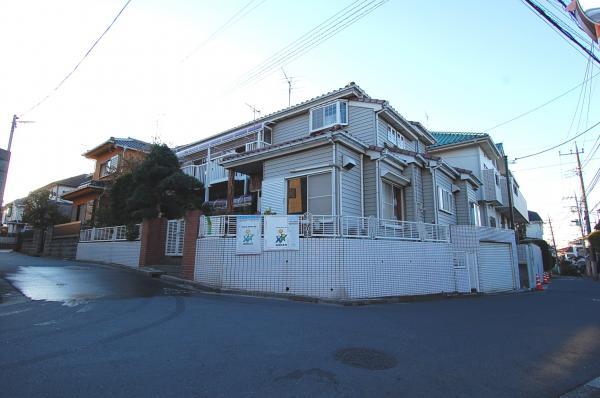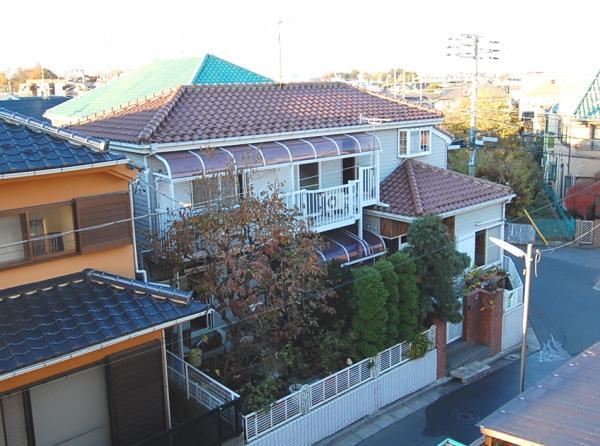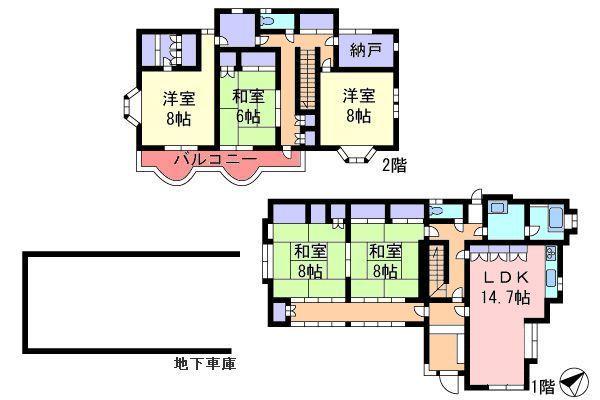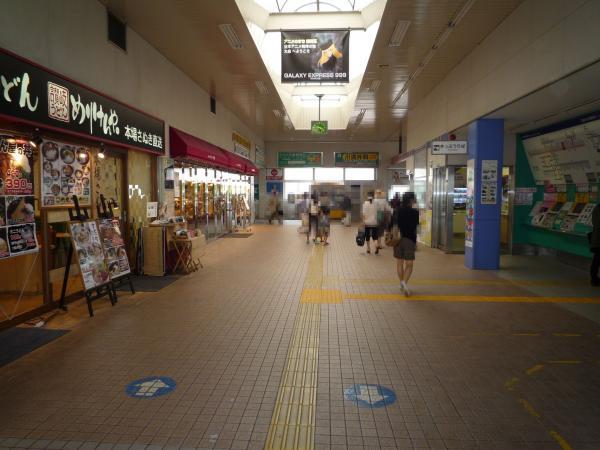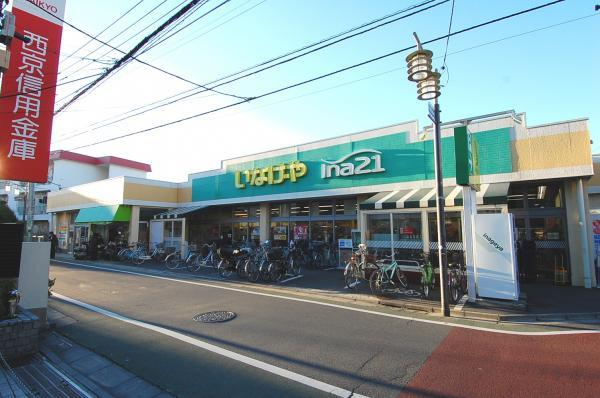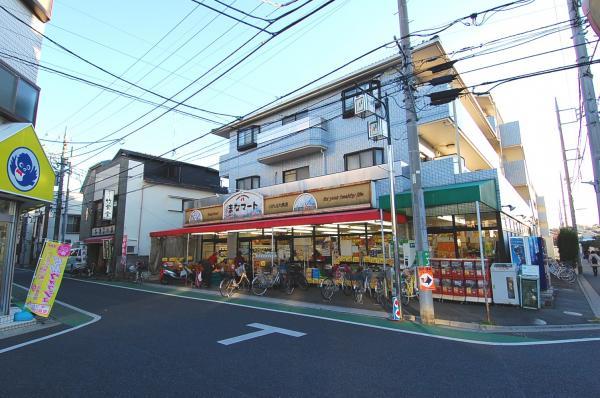|
|
Nerima-ku, Tokyo
東京都練馬区
|
|
Seibu Ikebukuro Line "Oizumigakuen" walk 9 minutes
西武池袋線「大泉学園」歩9分
|
|
Site area spacious 50 square meters or more of the southeast ・ Northeast corner lot! Thank 2 car underground garage!
敷地面積ゆったり50坪以上の南東・北東角地!地下車庫2台分ございます!
|
Features pickup 特徴ピックアップ | | Parking two Allowed / 2 along the line more accessible / Super close / Yang per good / Corner lot / Japanese-style room / garden / Shutter - garage / Toilet 2 places / 2-story / Ventilation good / All room 6 tatami mats or more / City gas / Storeroom / All rooms facing southeast 駐車2台可 /2沿線以上利用可 /スーパーが近い /陽当り良好 /角地 /和室 /庭 /シャッタ-車庫 /トイレ2ヶ所 /2階建 /通風良好 /全居室6畳以上 /都市ガス /納戸 /全室東南向き |
Price 価格 | | 75,800,000 yen 7580万円 |
Floor plan 間取り | | 5LDK + S (storeroom) 5LDK+S(納戸) |
Units sold 販売戸数 | | 1 units 1戸 |
Total units 総戸数 | | 1 units 1戸 |
Land area 土地面積 | | 167 sq m (registration) 167m2(登記) |
Building area 建物面積 | | 203.39 sq m (registration), Of underground garage 44.62 sq m 203.39m2(登記)、うち地下車庫44.62m2 |
Driveway burden-road 私道負担・道路 | | Nothing, Southeast 4m width, Northeast 5m width 無、南東4m幅、北東5m幅 |
Completion date 完成時期(築年月) | | April 1989 1989年4月 |
Address 住所 | | Nerima-ku, Tokyo Higashioizumi 7 東京都練馬区東大泉7 |
Traffic 交通 | | Seibu Ikebukuro Line "Oizumigakuen" walk 9 minutes
Seibu Ikebukuro Line "Hoya" walk 17 minutes
Seibu Shinjuku Line "Musashi institutions" walk 32 minutes 西武池袋線「大泉学園」歩9分
西武池袋線「保谷」歩17分
西武新宿線「武蔵関」歩32分
|
Related links 関連リンク | | [Related Sites of this company] 【この会社の関連サイト】 |
Contact お問い合せ先 | | TEL: 0800-603-1162 [Toll free] mobile phone ・ Also available from PHS
Caller ID is not notified
Please contact the "saw SUUMO (Sumo)"
If it does not lead, If the real estate company TEL:0800-603-1162【通話料無料】携帯電話・PHSからもご利用いただけます
発信者番号は通知されません
「SUUMO(スーモ)を見た」と問い合わせください
つながらない方、不動産会社の方は
|
Building coverage, floor area ratio 建ぺい率・容積率 | | 60% ・ Hundred percent 60%・100% |
Time residents 入居時期 | | Consultation 相談 |
Land of the right form 土地の権利形態 | | Ownership 所有権 |
Structure and method of construction 構造・工法 | | RC2 floors 1 underground story RC2階地下1階建 |
Use district 用途地域 | | One low-rise 1種低層 |
Other limitations その他制限事項 | | Regulations have by the Law for the Protection of Cultural Properties, Height district, Quasi-fire zones, Structure tree RC building defect liability disclaimer 文化財保護法による規制有、高度地区、準防火地域、構造木RC 建物瑕疵担保責任免責 |
Overview and notices その他概要・特記事項 | | Facilities: Public Water Supply, This sewage, City gas, Parking: underground garage 設備:公営水道、本下水、都市ガス、駐車場:地下車庫 |
Company profile 会社概要 | | <Mediation> Minister of Land, Infrastructure and Transport (5) No. 005084 (Corporation) All Japan Real Estate Association (Corporation) metropolitan area real estate Fair Trade Council member (Ltd.) best select Nerima shop Yubinbango176-0012 Nerima-ku, Tokyo Toyotamakita 4-23-8 <仲介>国土交通大臣(5)第005084号(公社)全日本不動産協会会員 (公社)首都圏不動産公正取引協議会加盟(株)ベストセレクト練馬店〒176-0012 東京都練馬区豊玉北4-23-8 |
