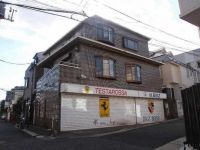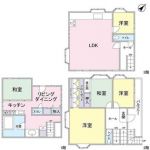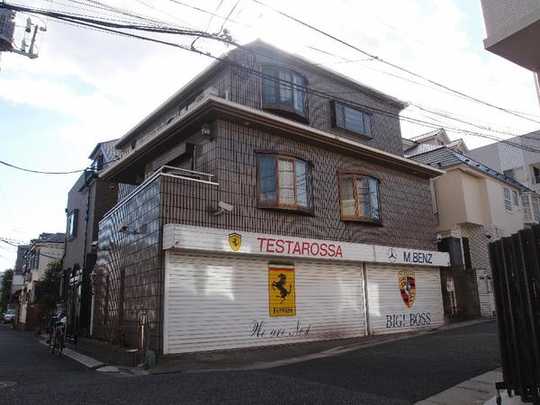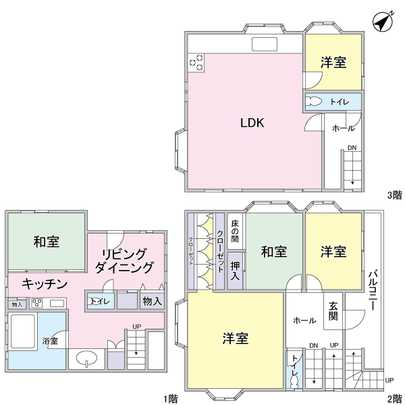1991November
67,500,000 yen, 5LDK, 181.57 sq m
Used Homes » Kanto » Tokyo » Nerima
 
| | Nerima-ku, Tokyo 東京都練馬区 |
| Seibu Ikebukuro Line "Ekoda" walk 7 minutes 西武池袋線「江古田」歩7分 |
Price 価格 | | 67,500,000 yen 6750万円 | Floor plan 間取り | | 5LDK 5LDK | Units sold 販売戸数 | | 1 units 1戸 | Land area 土地面積 | | 99.86 sq m (registration) 99.86m2(登記) | Building area 建物面積 | | 181.57 sq m (registration) 181.57m2(登記) | Driveway burden-road 私道負担・道路 | | Nothing, Northwest 4m width, Northeast 4m width 無、北西4m幅、北東4m幅 | Completion date 完成時期(築年月) | | November 1991 1991年11月 | Address 住所 | | Nerima-ku, Tokyo Asahigaoka 1 東京都練馬区旭丘1 | Traffic 交通 | | Seibu Ikebukuro Line "Ekoda" walk 7 minutes
Toei Oedo Line "New Ekoda" walk 9 minutes 西武池袋線「江古田」歩7分
都営大江戸線「新江古田」歩9分
| Person in charge 担当者より | | The person in charge Tanaka Kou 担当者田中 航 | Contact お問い合せ先 | | Tokyu Livable Inc. Nerima Center TEL: 0800-603-0188 [Toll free] mobile phone ・ Also available from PHS
Caller ID is not notified
Please contact the "saw SUUMO (Sumo)"
If it does not lead, If the real estate company 東急リバブル(株)練馬センターTEL:0800-603-0188【通話料無料】携帯電話・PHSからもご利用いただけます
発信者番号は通知されません
「SUUMO(スーモ)を見た」と問い合わせください
つながらない方、不動産会社の方は
| Building coverage, floor area ratio 建ぺい率・容積率 | | 70% ・ 160% 70%・160% | Time residents 入居時期 | | Consultation 相談 | Land of the right form 土地の権利形態 | | Ownership 所有権 | Structure and method of construction 構造・工法 | | Wooden three-story 木造3階建 | Use district 用途地域 | | One dwelling 1種住居 | Other limitations その他制限事項 | | Northeast ・ Northwest road corner lot (Seddo in width each about 4m) The building volume rate over 北東・北西道路の角地(幅員各約4mに接道) 建物は容積率オーバー | Overview and notices その他概要・特記事項 | | Contact: Tanaka Kou, Parking: car space 担当者:田中 航、駐車場:カースペース | Company profile 会社概要 | | <Mediation> Minister of Land, Infrastructure and Transport (10) Article 002611 No. Tokyu Livable Inc. Nerima center Yubinbango176-0001 Nerima-ku, Tokyo Nerima 1-4-1 unity forum II 2 floor <仲介>国土交通大臣(10)第002611号東急リバブル(株)練馬センター〒176-0001 東京都練馬区練馬1-4-1 ユニティーフォーラムII 2階 |
Local appearance photo現地外観写真  Building appearance
建物外観
Floor plan間取り図  Floor plan
間取図
Location
|



