Used Homes » Kanto » Tokyo » Nerima
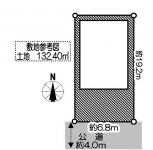 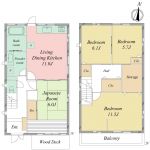
| | Nerima-ku, Tokyo 東京都練馬区 |
| Tokyo Metro Yurakucho Line "Hikawadai" walk 3 minutes 東京メトロ有楽町線「氷川台」歩3分 |
| ◇ Tokyo Sekisui Heim Construction Co., Ltd. Construction ◇ Of lightweight steel frame axis assembly construction method house ◇東京セキスイハイム建設株式会社施工◇ 軽量鉄骨造軸組工法の家 |
| ■ Life-related facilities ■ ◇ Kaishin third elementary school About 560m (7-minute walk) ◇ Kaishin third junior high school About 300m (4 minute walk) ◇ Hikawadai 3-chome Chibikko park About 420m (6-minute walk) ◇ Tokyo Musashino Hospital Approximately 790m (10 minute walk) ◇ KopuTokyo About 160m (2 minutes walk) ◇ Summit About 120m (2 minutes walk) ■生活関連施設■◇開進第3小学校 約560m(徒歩7分)◇開進第3中学校 約300m(徒歩4分)◇氷川台3丁目ちびっこ公園 約420m(徒歩6分)◇東京武蔵野病院 約790m(徒歩10分)◇コープとうきょう 約160m(徒歩2分)◇サミット 約120m(徒歩2分) |
Features pickup 特徴ピックアップ | | Super close / It is close to the city / Facing south / Siemens south road / Shaping land / 2-story / Nantei / City gas / Flat terrain スーパーが近い /市街地が近い /南向き /南側道路面す /整形地 /2階建 /南庭 /都市ガス /平坦地 | Price 価格 | | 82,500,000 yen 8250万円 | Floor plan 間取り | | 4DK 4DK | Units sold 販売戸数 | | 1 units 1戸 | Land area 土地面積 | | 132.4 sq m 132.4m2 | Building area 建物面積 | | 108.42 sq m 108.42m2 | Driveway burden-road 私道負担・道路 | | Nothing, South 4m width (contact the road width 6.8m) 無、南4m幅(接道幅6.8m) | Completion date 完成時期(築年月) | | May 1998 1998年5月 | Address 住所 | | Nerima-ku, Tokyo Sakuradai 3 東京都練馬区桜台3 | Traffic 交通 | | Tokyo Metro Yurakucho Line "Hikawadai" walk 3 minutes 東京メトロ有楽町線「氷川台」歩3分
| Related links 関連リンク | | [Related Sites of this company] 【この会社の関連サイト】 | Person in charge 担当者より | | Rep Hosokawa Tsuyoshi 担当者細川 剛 | Contact お問い合せ先 | | Sumitomo Forestry Home Service Co., Ltd. Nerima shop TEL: 0800-603-0297 [Toll free] mobile phone ・ Also available from PHS
Caller ID is not notified
Please contact the "saw SUUMO (Sumo)"
If it does not lead, If the real estate company 住友林業ホームサービス(株)練馬店TEL:0800-603-0297【通話料無料】携帯電話・PHSからもご利用いただけます
発信者番号は通知されません
「SUUMO(スーモ)を見た」と問い合わせください
つながらない方、不動産会社の方は
| Building coverage, floor area ratio 建ぺい率・容積率 | | 60% ・ 160% 60%・160% | Time residents 入居時期 | | Consultation 相談 | Land of the right form 土地の権利形態 | | Ownership 所有権 | Structure and method of construction 構造・工法 | | Light-gauge steel 2-story 軽量鉄骨2階建 | Construction 施工 | | Tokyo Sekisui Heim Construction Co., Ltd. 東京セキスイハイム建設(株) | Use district 用途地域 | | One middle and high 1種中高 | Overview and notices その他概要・特記事項 | | Contact: Hosokawa Tsuyoshi, Facilities: Public Water Supply, This sewage, City gas, Parking: Garage 担当者:細川 剛、設備:公営水道、本下水、都市ガス、駐車場:車庫 | Company profile 会社概要 | | <Mediation> Minister of Land, Infrastructure and Transport (14) No. 000220 (Corporation) Tokyo Metropolitan Government Building Lots and Buildings Transaction Business Association (Corporation) metropolitan area real estate Fair Trade Council member Sumitomo Forestry Home Service Co., Ltd. Nerima shop Yubinbango176-0001 Nerima-ku, Tokyo Nerima 1-4-1 <仲介>国土交通大臣(14)第000220号(公社)東京都宅地建物取引業協会会員 (公社)首都圏不動産公正取引協議会加盟住友林業ホームサービス(株)練馬店〒176-0001 東京都練馬区練馬1-4-1 |
Compartment figure区画図 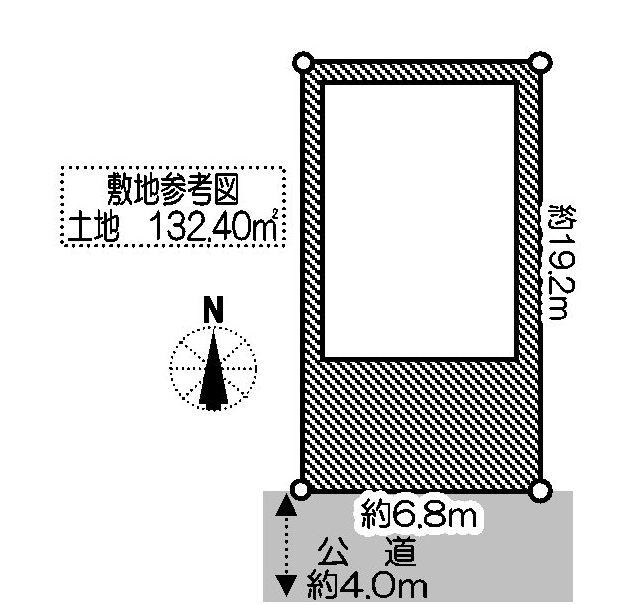 82,500,000 yen, 4DK, Land area 132.4 sq m , Building area 108.42 sq m
8250万円、4DK、土地面積132.4m2、建物面積108.42m2
Floor plan間取り図 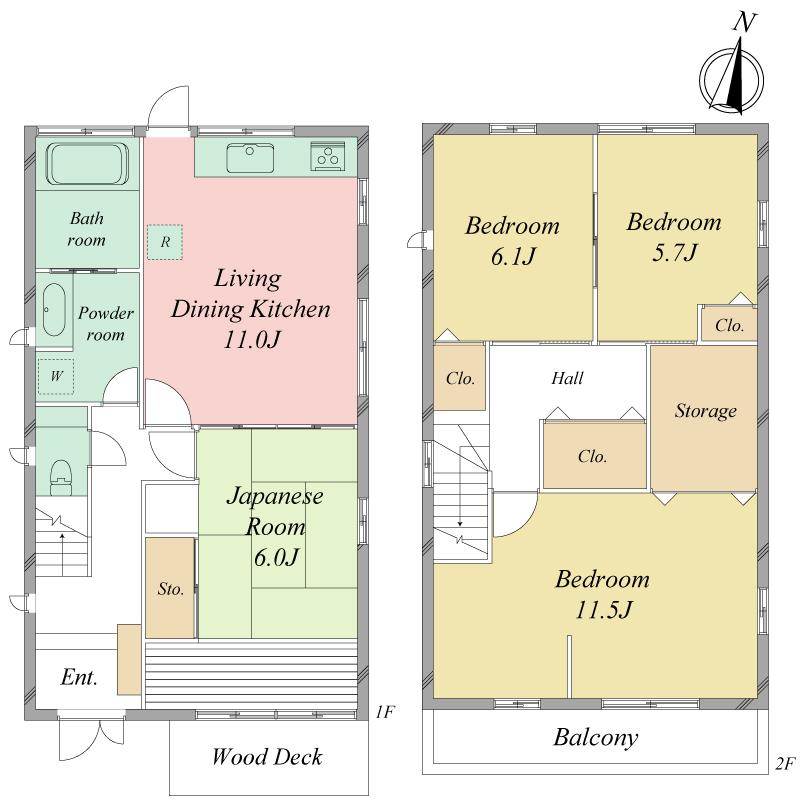 82,500,000 yen, 4DK, Land area 132.4 sq m , Building area 108.42 sq m
8250万円、4DK、土地面積132.4m2、建物面積108.42m2
Local appearance photo現地外観写真 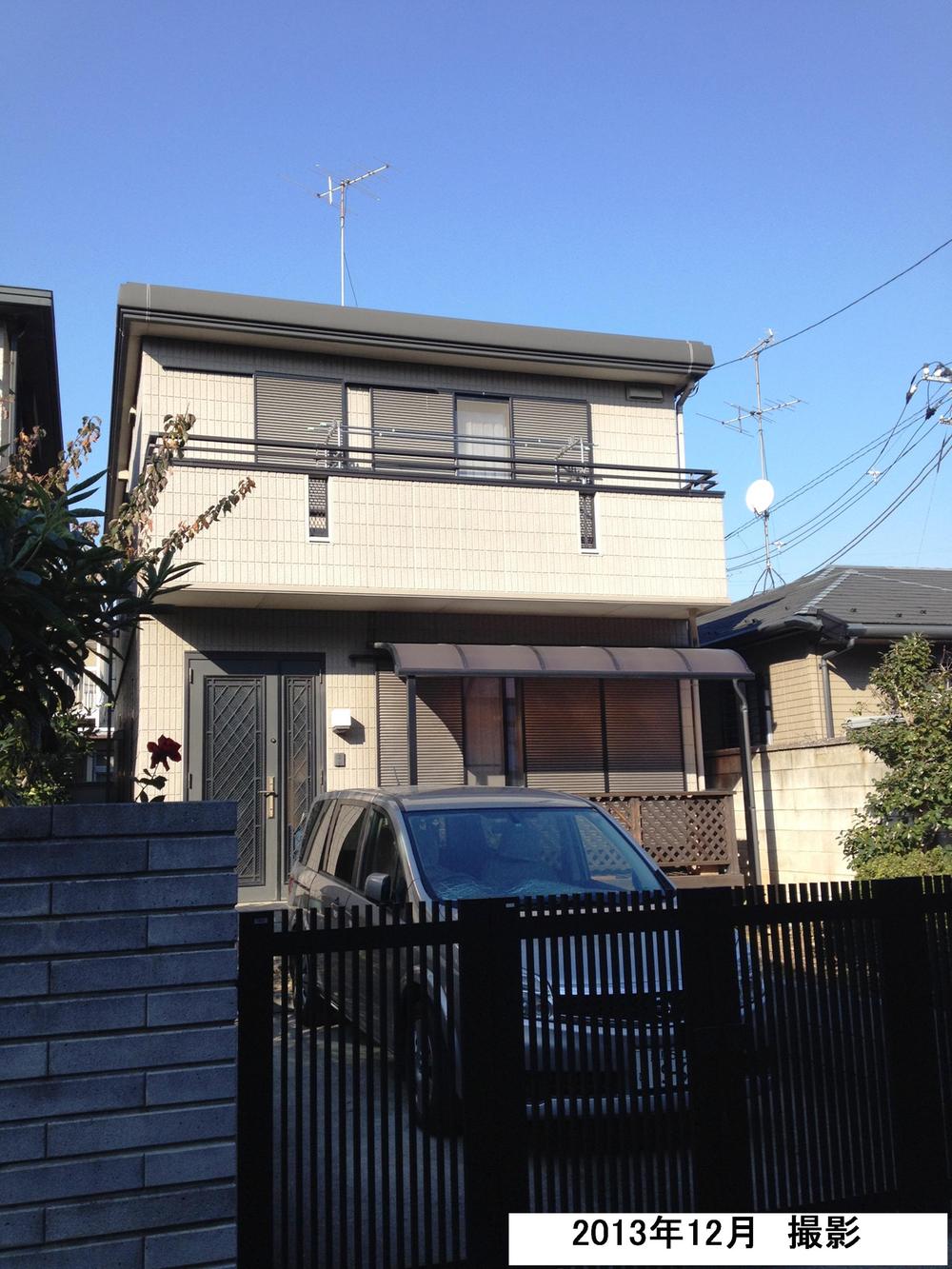 Local (12 May 2013) Shooting
現地(2013年12月)撮影
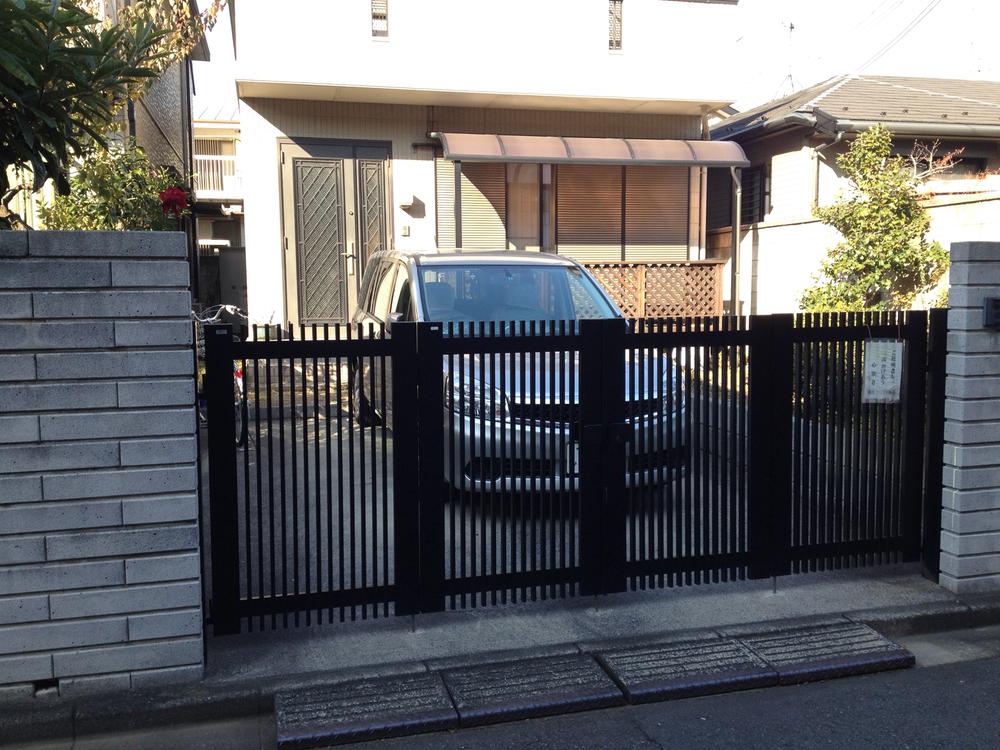 Local (12 May 2013) Shooting
現地(2013年12月)撮影
Local photos, including front road前面道路含む現地写真 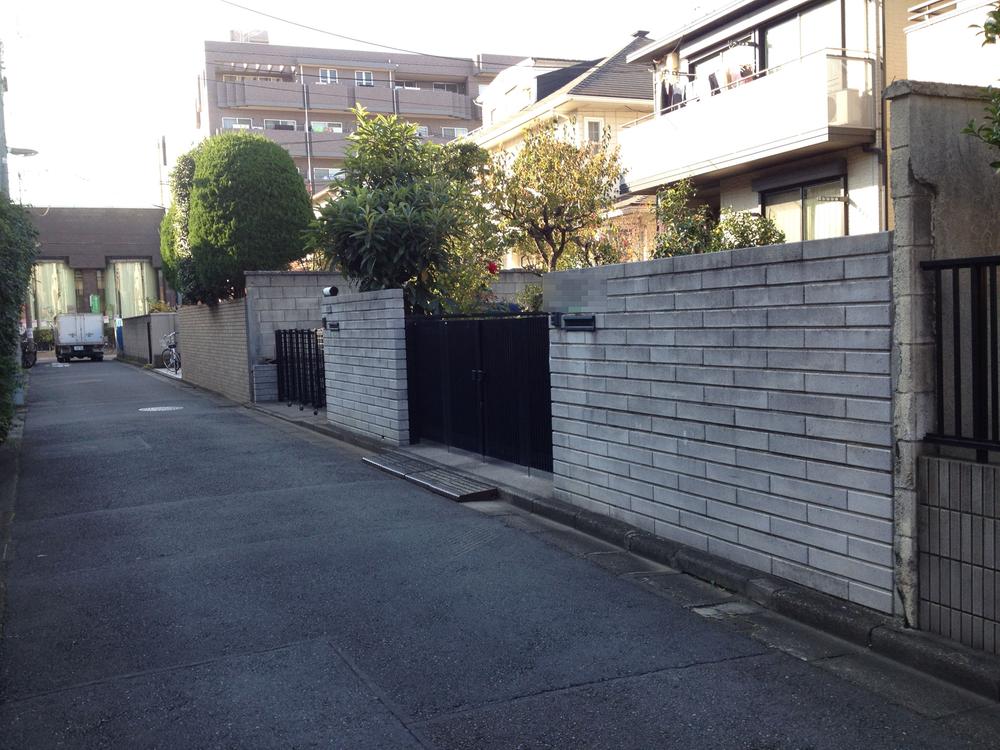 Local (12 May 2013) Shooting
現地(2013年12月)撮影
Location
|






