Used Homes » Kanto » Tokyo » Nerima
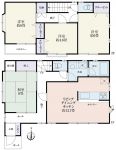 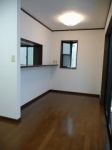
| | Nerima-ku, Tokyo 東京都練馬区 |
| Seibu Shinjuku Line "Kami Shakujii" walk 7 minutes 西武新宿線「上石神井」歩7分 |
| ~ Seibu Shinjuku Line "Kami Shakujii" a 7-minute walk from the station! Built in 1996 nestled in the rich city Kami Shakujii 3-chome close convenience to the city center 4LDK Detached! ~ ~ 西武新宿線「上石神井」駅より徒歩7分!都心に近く利便性に富んだ街上石神井3丁目に佇む平成8年築 4LDK 一戸建! ~ |
| ■ The Seibu Shinjuku Line express station "Kami Shakujii" a 7-minute walk from the station! ■ JR "Shinjuku" station up to 21 minutes (express train use. If the transfer Takadanobaba Station) ■ JR "Ikebukuro" station up to 23 minutes (express train use. In the case of transfer Takadanobaba Station) ■ Good access to the city center! Commute ・ There is convenient commute! ■ By bus flights available, Center line "Nishiogikubo" station, Seibu Ikebukuro Line express station "Shakujii Park" station also available! ■ Total floor area of about 89.91 sq m (27.19 square meters)! Spacious 4LDK! ■ Parking Space Available! Passenger cars can be parked! ■ "City rankings want to live" 2013 NO1. Kichijoji bicycle living area! ■ Near living facilities enhancement! Drugstore close! ■ Household equipment repair warranty support Property! For more information, please contact the person in charge. ■西武新宿線急行停車駅「上石神井」駅より徒歩7分!■JR「新宿」駅まで21分(急行電車利用。高田馬場駅乗換え場合)■JR「池袋」駅まで23分(急行電車利用。高田馬場駅乗換えの場合)■都心部へのアクセス良好!通勤・通学便利でございます!■バス便利用にて、中央線「西荻窪」駅、西武池袋線急行停車駅「石神井公園」駅も利用可能!■延床面積約89.91m2(27.19坪)!広々4LDK!■駐車スペース有!普通乗用車が駐車できます!■「住みたい街ランキング」2013年NO1.吉祥寺自転車生活圏内!■周辺生活施設充実!ドラッグストア至近!■住宅設備修理保証サポート対象物件!詳しくは担当者にお問い合わせ下さい。 |
Features pickup 特徴ピックアップ | | Construction housing performance with evaluation / Design house performance with evaluation / 2 along the line more accessible / Super close / Facing south / System kitchen / All room storage / Flat to the station / Siemens south road / Japanese-style room / Starting station / Toilet 2 places / Bathroom 1 tsubo or more / 2-story / South balcony / Otobasu / Warm water washing toilet seat / The window in the bathroom / City gas / Maintained sidewalk / Flat terrain 建設住宅性能評価付 /設計住宅性能評価付 /2沿線以上利用可 /スーパーが近い /南向き /システムキッチン /全居室収納 /駅まで平坦 /南側道路面す /和室 /始発駅 /トイレ2ヶ所 /浴室1坪以上 /2階建 /南面バルコニー /オートバス /温水洗浄便座 /浴室に窓 /都市ガス /整備された歩道 /平坦地 | Price 価格 | | 33,500,000 yen 3350万円 | Floor plan 間取り | | 4LDK 4LDK | Units sold 販売戸数 | | 1 units 1戸 | Land area 土地面積 | | 92.9 sq m (28.10 tsubo) (Registration) 92.9m2(28.10坪)(登記) | Building area 建物面積 | | 89.91 sq m (27.19 tsubo) (Registration) 89.91m2(27.19坪)(登記) | Driveway burden-road 私道負担・道路 | | Nothing, South 2.9m width (contact the road width 3.6m) 無、南2.9m幅(接道幅3.6m) | Completion date 完成時期(築年月) | | February 1996 1996年2月 | Address 住所 | | Nerima-ku, Tokyo Kami Shakujii 3 東京都練馬区上石神井3 | Traffic 交通 | | Seibu Shinjuku Line "Kami Shakujii" walk 7 minutes
JR Chuo Line "Nishiogikubo" bus 17 minutes Waseda Senior High School walk 3 minutes
Seibu Ikebukuro Line "Shakujii Park" bus 5-minute rush street walk 8 minutes 西武新宿線「上石神井」歩7分
JR中央線「西荻窪」バス17分早稲田高等学院歩3分
西武池袋線「石神井公園」バス5分井草通り歩8分
| Related links 関連リンク | | [Related Sites of this company] 【この会社の関連サイト】 | Person in charge 担当者より | | The person in charge Sasaki Shoya 担当者佐々木 翔矢 | Contact お問い合せ先 | | Mitsubishi UFJ Real Estate Sales Co., Ltd. Oizumi Center TEL: 0800-603-1078 [Toll free] mobile phone ・ Also available from PHS
Caller ID is not notified
Please contact the "saw SUUMO (Sumo)"
If it does not lead, If the real estate company 三菱UFJ不動産販売(株)大泉センターTEL:0800-603-1078【通話料無料】携帯電話・PHSからもご利用いただけます
発信者番号は通知されません
「SUUMO(スーモ)を見た」と問い合わせください
つながらない方、不動産会社の方は
| Building coverage, floor area ratio 建ぺい率・容積率 | | 80% ・ 240 percent 80%・240% | Time residents 入居時期 | | Consultation 相談 | Land of the right form 土地の権利形態 | | Ownership 所有権 | Structure and method of construction 構造・工法 | | Wooden 2-story 木造2階建 | Other limitations その他制限事項 | | Set-back: already, Regulations have by the Landscape Act, Height district, Fire zones, Height ceiling Yes, Shade limit Yes セットバック:済、景観法による規制有、高度地区、防火地域、高さ最高限度有、日影制限有 | Overview and notices その他概要・特記事項 | | Contact: Sasaki Shoya, Facilities: Public Water Supply, This sewage, City gas, Parking: car space 担当者:佐々木 翔矢、設備:公営水道、本下水、都市ガス、駐車場:カースペース | Company profile 会社概要 | | <Mediation> Minister of Land, Infrastructure and Transport (7) No. 003890 Mitsubishi UFJ Real Estate Sales Co., Ltd. Oizumi center Yubinbango178-0063 Nerima-ku, Tokyo Higashioizumi 1-29-1 Oizumigakuen Yumeria 1 10 floor <仲介>国土交通大臣(7)第003890号三菱UFJ不動産販売(株)大泉センター〒178-0063 東京都練馬区東大泉1-29-1 大泉学園ゆめりあ1 10階 |
Floor plan間取り図 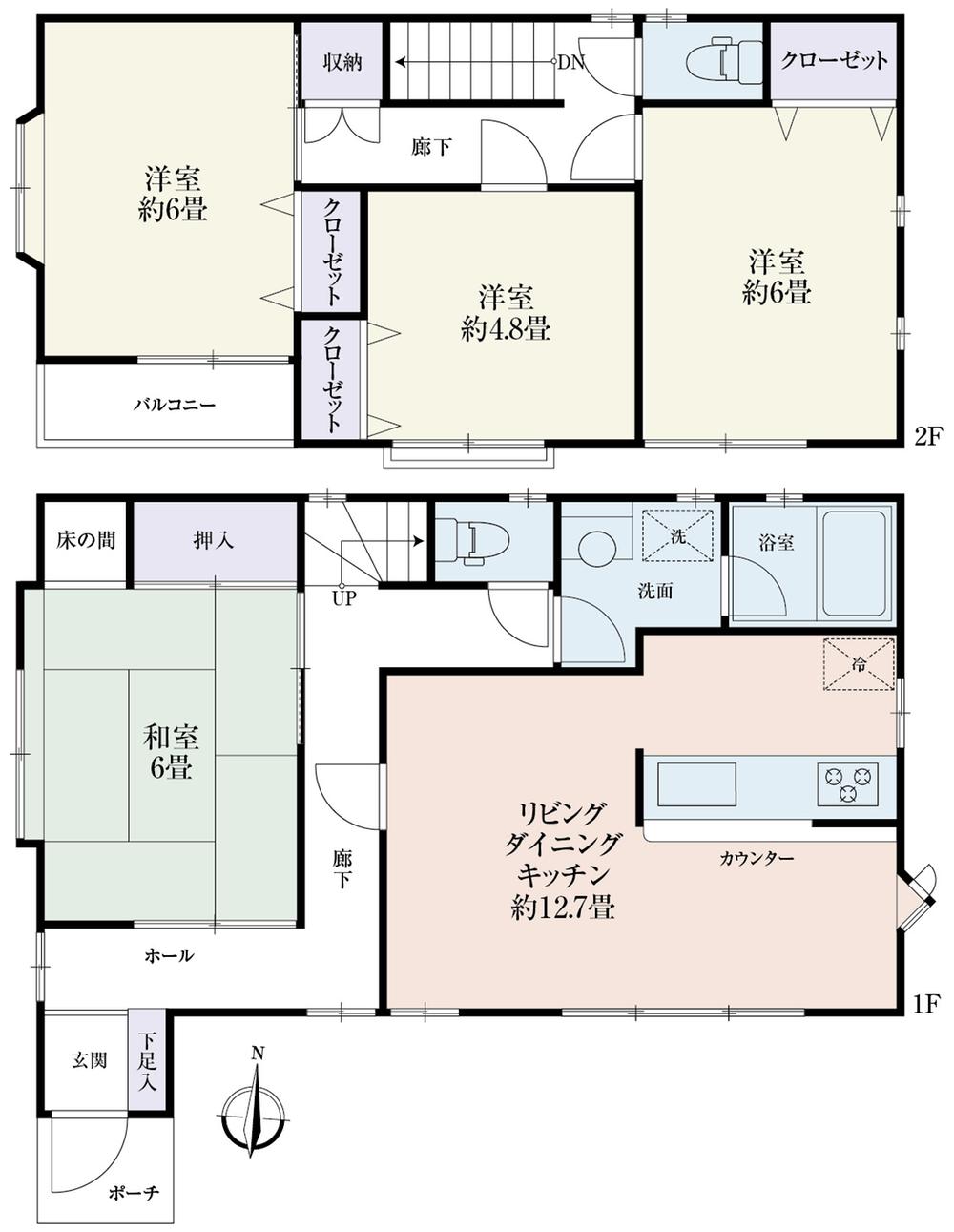 33,500,000 yen, 4LDK, Land area 92.9 sq m , Building area 89.91 sq m
3350万円、4LDK、土地面積92.9m2、建物面積89.91m2
Livingリビング 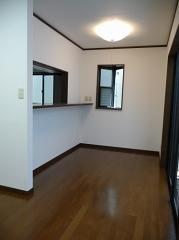 Local (June 2011) shooting
現地(2011年6月)撮影
Kitchenキッチン 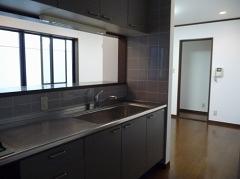 Indoor (June 2011) shooting
室内(2011年6月)撮影
Non-living roomリビング以外の居室 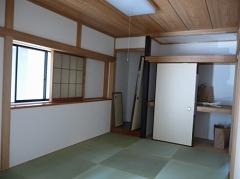 Indoor (June 2011) shooting
室内(2011年6月)撮影
Wash basin, toilet洗面台・洗面所  Indoor (June 2011) shooting
室内(2011年6月)撮影
Supermarketスーパー 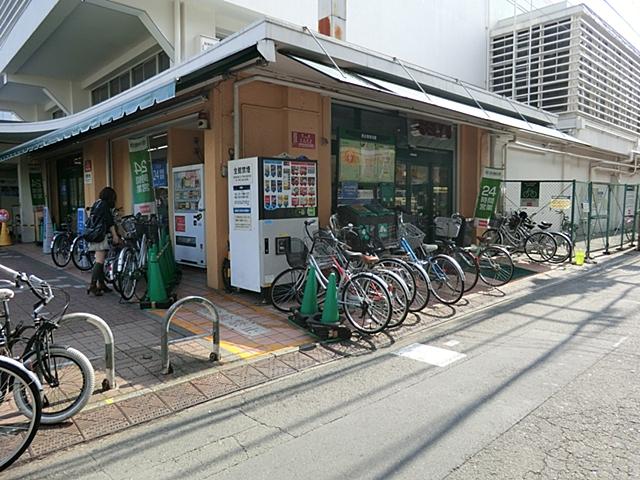 583m until Seiyu Kami Shakujii shop
西友上石神井店まで583m
Non-living roomリビング以外の居室 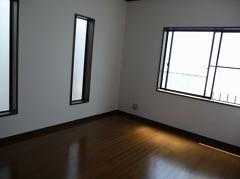 Indoor (June 2011) shooting
室内(2011年6月)撮影
Convenience storeコンビニ 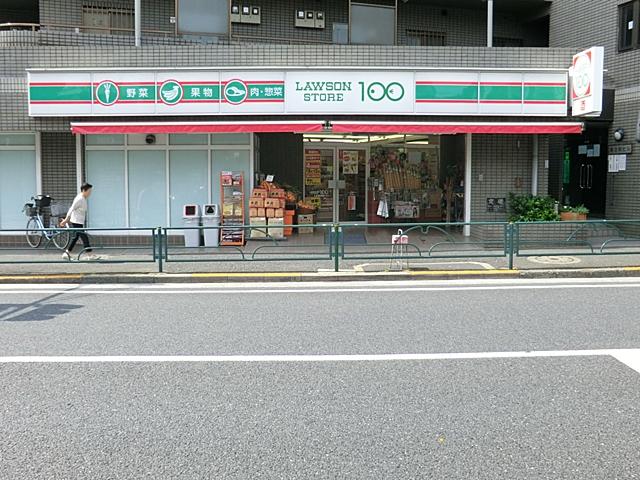 Until STORE100 Kami Shakujii shop 82m
STORE100上石神井店まで82m
Non-living roomリビング以外の居室 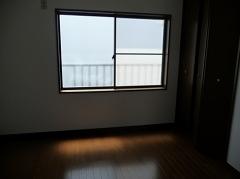 Indoor (June 2011) shooting
室内(2011年6月)撮影
Junior high school中学校 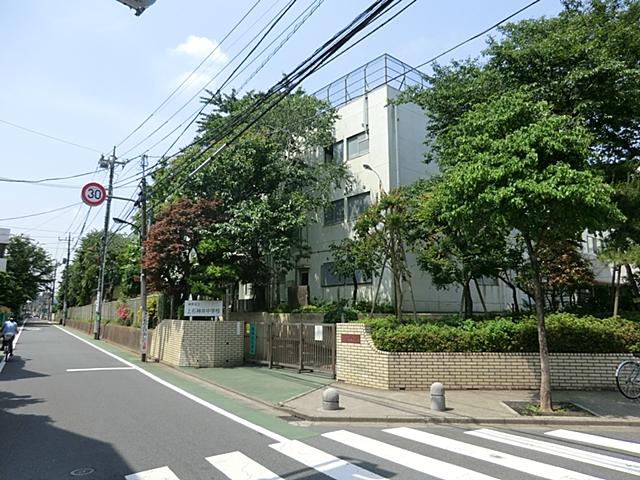 627m to Nerima Kami Shakujii Junior High School
練馬区立上石神井中学校まで627m
Non-living roomリビング以外の居室 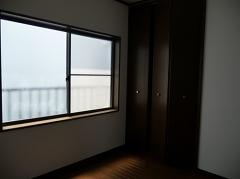 Indoor (June 2011) shooting
室内(2011年6月)撮影
Primary school小学校 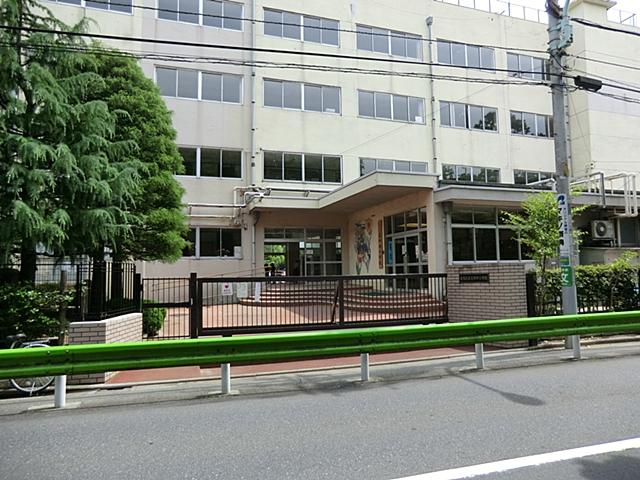 991m to Nerima Shakujii Elementary School
練馬区立石神井小学校まで991m
Non-living roomリビング以外の居室 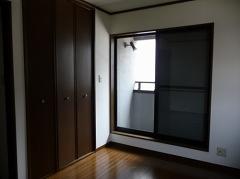 Indoor (June 2011) shooting
室内(2011年6月)撮影
Station駅 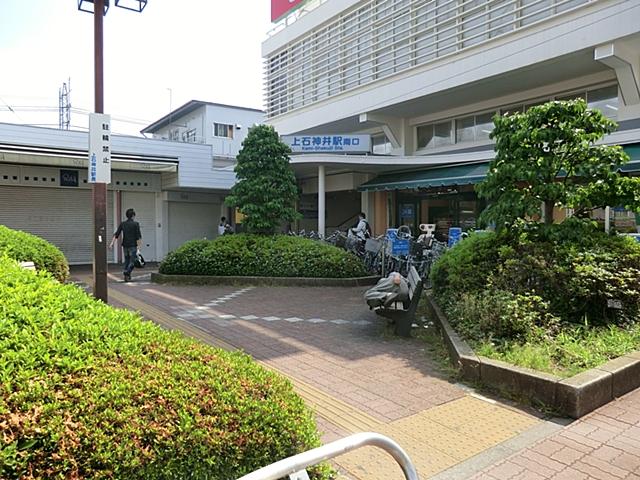 Seibu Shinjuku Line "Kami Shakujii" 560m to the station
西武新宿線「上石神井」駅まで560m
Location
|















