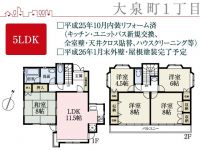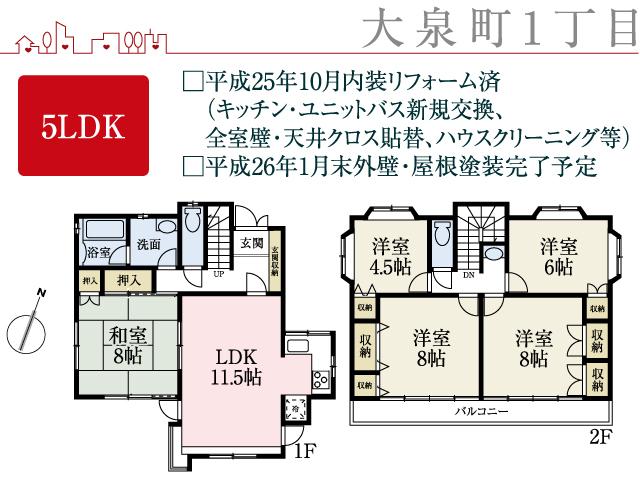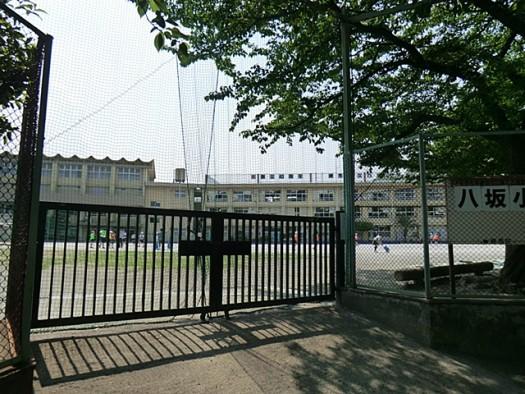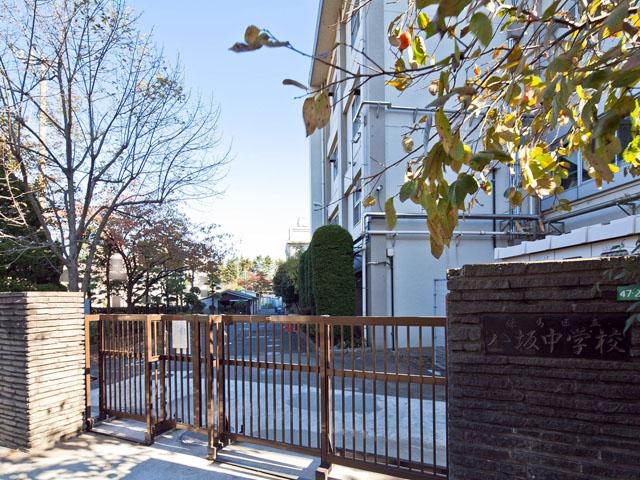|
|
Nerima-ku, Tokyo
東京都練馬区
|
|
Seibu Ikebukuro Line "Oizumigakuen" bus 11 minutes north of Ayumi Oizumi 9 minutes
西武池袋線「大泉学園」バス11分北大泉歩9分
|
|
2013 October interior renovation completed, outer wall ・ Roof portion is also scheduled for completion in January 2014, Between 8 pledge is a floor plan of 5LDK, including 3 room, Turnkey is also possible with the current sky
平成25年10月内装リフォーム済、外壁・屋根部分も平成26年1月完了予定です、8帖間3部屋を含む5LDKの間取りです、現空に付即入居も可能です
|
|
Interior and exterior renovation, System kitchen, All room storageese-style room, Toilet 2 places, 2-story
内外装リフォーム、システムキッチン、全居室収納、和室、トイレ2ヶ所、2階建
|
Features pickup 特徴ピックアップ | | Immediate Available / Interior and exterior renovation / System kitchen / All room storage / Japanese-style room / Toilet 2 places / 2-story 即入居可 /内外装リフォーム /システムキッチン /全居室収納 /和室 /トイレ2ヶ所 /2階建 |
Price 価格 | | 36,300,000 yen 3630万円 |
Floor plan 間取り | | 5LDK 5LDK |
Units sold 販売戸数 | | 1 units 1戸 |
Total units 総戸数 | | 1 units 1戸 |
Land area 土地面積 | | 112.61 sq m (34.06 square meters) 112.61m2(34.06坪) |
Building area 建物面積 | | 108.96 sq m (32.96 square meters) 108.96m2(32.96坪) |
Driveway burden-road 私道負担・道路 | | Nothing, North 4.5m width 無、北4.5m幅 |
Completion date 完成時期(築年月) | | August 1990 1990年8月 |
Address 住所 | | Nerima-ku, Tokyo Oizumi 1 東京都練馬区大泉町1 |
Traffic 交通 | | Seibu Ikebukuro Line "Oizumigakuen" bus 11 minutes north of Ayumi Oizumi 9 minutes 西武池袋線「大泉学園」バス11分北大泉歩9分
|
Related links 関連リンク | | [Related Sites of this company] 【この会社の関連サイト】 |
Contact お問い合せ先 | | TEL: 0800-603-0627 [Toll free] mobile phone ・ Also available from PHS
Caller ID is not notified
Please contact the "saw SUUMO (Sumo)"
If it does not lead, If the real estate company TEL:0800-603-0627【通話料無料】携帯電話・PHSからもご利用いただけます
発信者番号は通知されません
「SUUMO(スーモ)を見た」と問い合わせください
つながらない方、不動産会社の方は
|
Building coverage, floor area ratio 建ぺい率・容積率 | | Fifty percent ・ Hundred percent 50%・100% |
Time residents 入居時期 | | Immediate available 即入居可 |
Land of the right form 土地の権利形態 | | Ownership 所有権 |
Structure and method of construction 構造・工法 | | Wooden 2-story 木造2階建 |
Renovation リフォーム | | October 2013 interior renovation completed (kitchen ・ bathroom ・ toilet ・ wall ・ floor), Exterior renovation scheduled to be completed in January 2014 (outer wall ・ roof) 2013年10月内装リフォーム済(キッチン・浴室・トイレ・壁・床)、2014年1月外装リフォーム完了予定(外壁・屋根) |
Use district 用途地域 | | One low-rise 1種低層 |
Overview and notices その他概要・特記事項 | | Facilities: Public Water Supply, This sewage 設備:公営水道、本下水 |
Company profile 会社概要 | | <Mediation> Minister of Land, Infrastructure and Transport (2) No. 006,956 (one company) National Housing Industry Association (Corporation) metropolitan area real estate Fair Trade Council member living cooperation Group Co., Ltd., Sumitomo cooperation Oizumi branch Yubinbango178-0063 Nerima-ku, Tokyo Higashioizumi 1-34-5 <仲介>国土交通大臣(2)第006956号(一社)全国住宅産業協会会員 (公社)首都圏不動産公正取引協議会加盟住協グループ(株)住協大泉支店〒178-0063 東京都練馬区東大泉1-34-5 |




