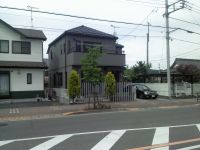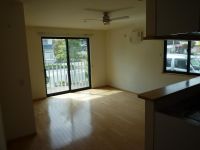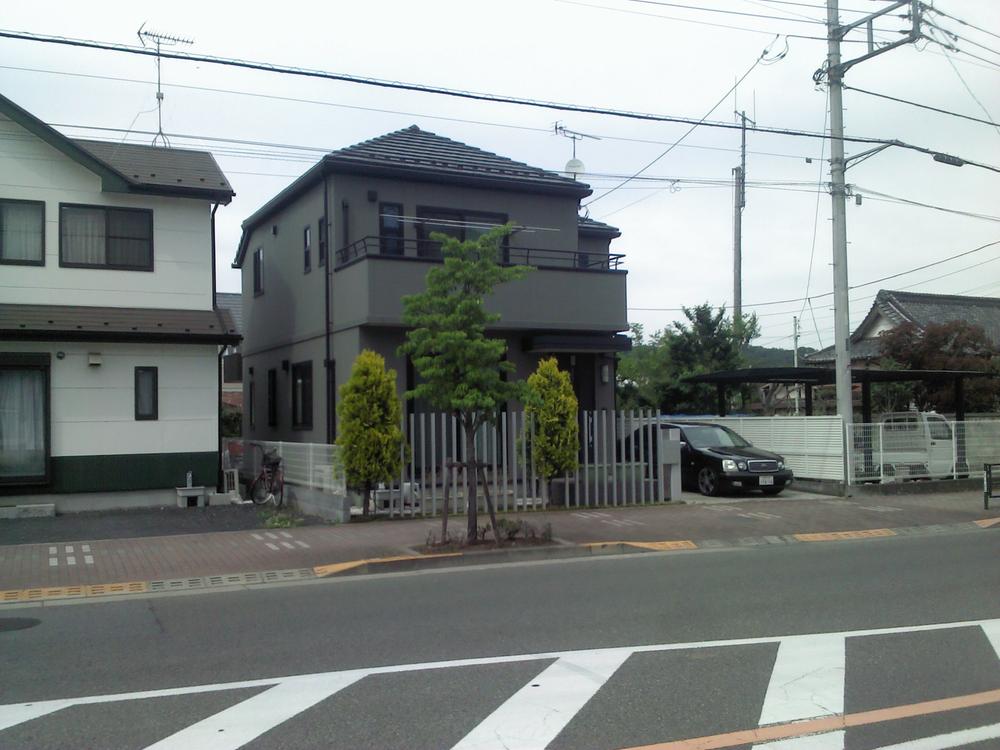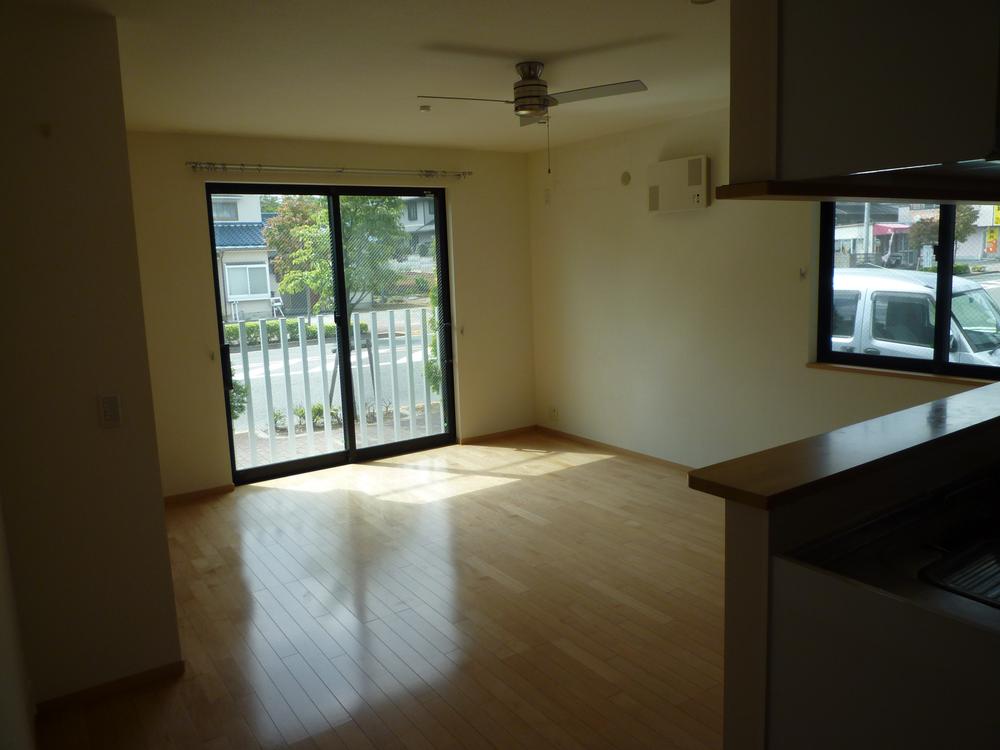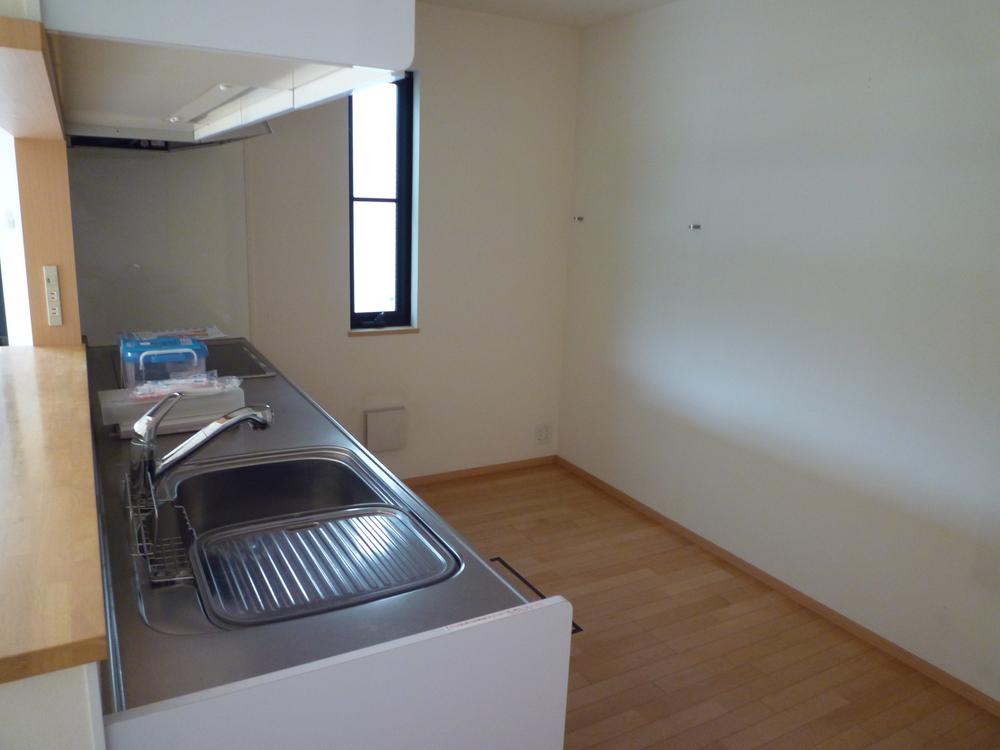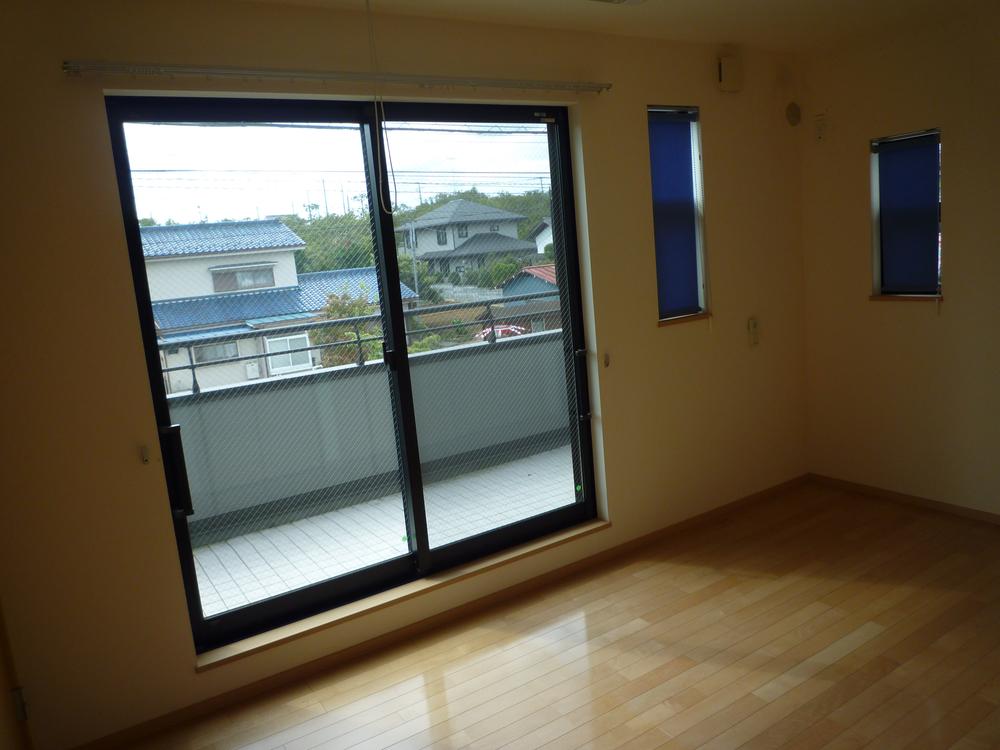|
|
Tokyo Nishitama Hinode-cho
東京都西多摩郡日の出町
|
|
JR Itsukaichi "Musashi Hikita" walk 14 minutes
JR五日市線「武蔵引田」歩14分
|
|
■ Built superficial order house by Toyota Home construction ■ Sum stock (building Price: 20,640,000 yen ・ Land Price: 12,160,000 yen) ■ There is large-scale commercial facilities near
■トヨタホーム施工による築浅の注文住宅■スムストック(建物価格:2064万円・土地価格:1216万円)■近くに大型商業施設あり
|
|
◇ as "Sum stock" is, There is a registered trademark of high-quality housing stock Promotion Council, Use only the Council member companies have been licensed. ◇ definition of "Sum stock" is, As a rule has more than 50 years of maintenance program, And it has a constant seismic performance, It refers to the dwelling of peace of mind to hold the housing history data.
◇「スムストック」とは、優良ストック住宅推進協議会の登録商標であり、協議会加盟各社のみに使用が許諾されています。◇「スムストック」の定義は、原則として50年以上のメンテナンスプログラムを持ち、且つ一定の耐震性能を有し、住宅履歴データを保有する安心の住いを言います。
|
Features pickup 特徴ピックアップ | | Facing south / Siemens south road / Or more before road 6m / Barrier-free / 2-story / Floor heating / Readjustment land within 南向き /南側道路面す /前道6m以上 /バリアフリー /2階建 /床暖房 /区画整理地内 |
Event information イベント情報 | | Local guide Board (Please be sure to ask in advance) schedule / Now open 現地案内会(事前に必ずお問い合わせください)日程/公開中 |
Price 価格 | | 30,800,000 yen 3080万円 |
Floor plan 間取り | | 4LDK 4LDK |
Units sold 販売戸数 | | 1 units 1戸 |
Total units 総戸数 | | 1 units 1戸 |
Land area 土地面積 | | 115.14 sq m (registration) 115.14m2(登記) |
Building area 建物面積 | | 103.88 sq m (registration) 103.88m2(登記) |
Driveway burden-road 私道負担・道路 | | Nothing, South 18m width 無、南18m幅 |
Completion date 完成時期(築年月) | | February 2009 2009年2月 |
Address 住所 | | Tokyo Nishitama Hinode-cho Oaza Hirai 東京都西多摩郡日の出町大字平井 |
Traffic 交通 | | JR Itsukaichi "Musashi Hikita" walk 14 minutes JR五日市線「武蔵引田」歩14分
|
Related links 関連リンク | | [Related Sites of this company] 【この会社の関連サイト】 |
Person in charge 担当者より | | Person in charge of Tsushima 担当者対島 |
Contact お問い合せ先 | | Toyota Home Tokyo Co., Ltd. asset utilization part TEL: 0800-808-5700 [Toll free] mobile phone ・ Also available from PHS
Caller ID is not notified
Please contact the "saw SUUMO (Sumo)"
If it does not lead, If the real estate company トヨタホーム東京(株)資産活用部TEL:0800-808-5700【通話料無料】携帯電話・PHSからもご利用いただけます
発信者番号は通知されません
「SUUMO(スーモ)を見た」と問い合わせください
つながらない方、不動産会社の方は
|
Building coverage, floor area ratio 建ぺい率・容積率 | | 60% ・ 200% 60%・200% |
Time residents 入居時期 | | Consultation 相談 |
Land of the right form 土地の権利形態 | | Ownership 所有権 |
Structure and method of construction 構造・工法 | | Light-gauge steel 2-story (unit construction method) 軽量鉄骨2階建(ユニット工法) |
Construction 施工 | | Toyota Home Tokyo Co., Ltd. トヨタホーム東京(株) |
Use district 用途地域 | | One dwelling 1種住居 |
Overview and notices その他概要・特記事項 | | Contact: Tsushima, Facilities: Public Water Supply, This sewage, All-electric, Parking: car space 担当者:対島、設備:公営水道、本下水、オール電化、駐車場:カースペース |
Company profile 会社概要 | | <Mediation> Minister of Land, Infrastructure and Transport (4) No. 005732 (Corporation) Tokyo Metropolitan Government Building Lots and Buildings Transaction Business Association (Corporation) metropolitan area real estate Fair Trade Council member Toyota Home Tokyo Co., Ltd. asset utilization part Yubinbango102-0074, Chiyoda-ku, Tokyo Kudanminami 2-3-18 <仲介>国土交通大臣(4)第005732号(公社)東京都宅地建物取引業協会会員 (公社)首都圏不動産公正取引協議会加盟トヨタホーム東京(株)資産活用部〒102-0074 東京都千代田区九段南2-3-18 |
