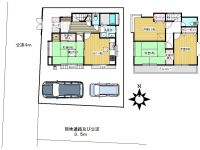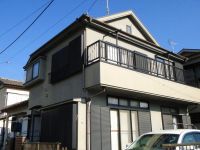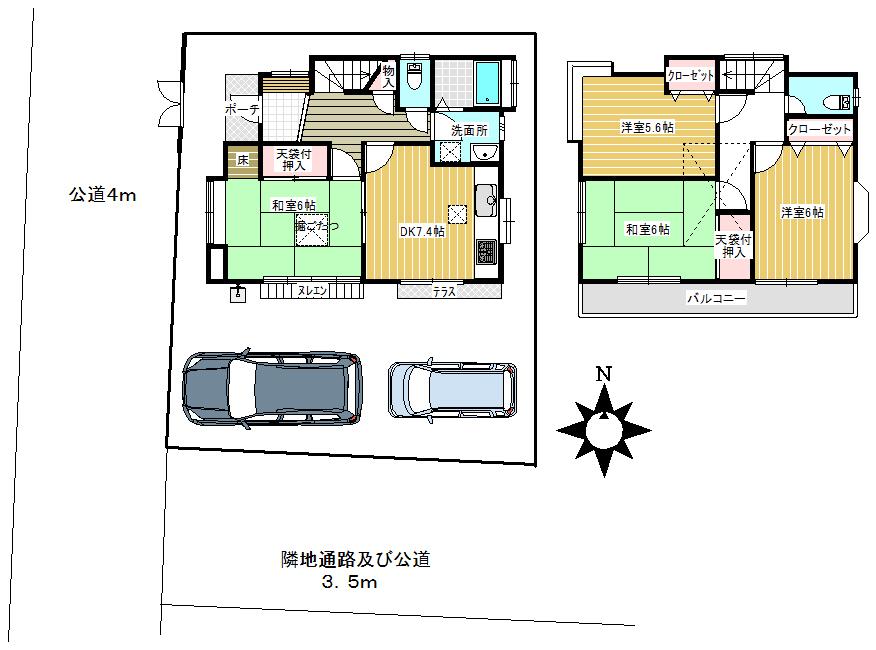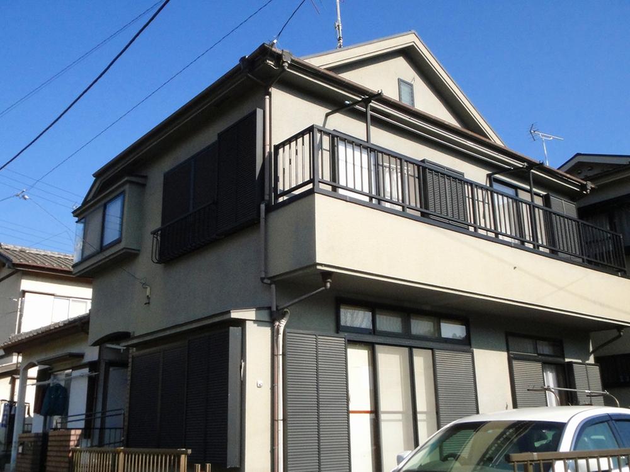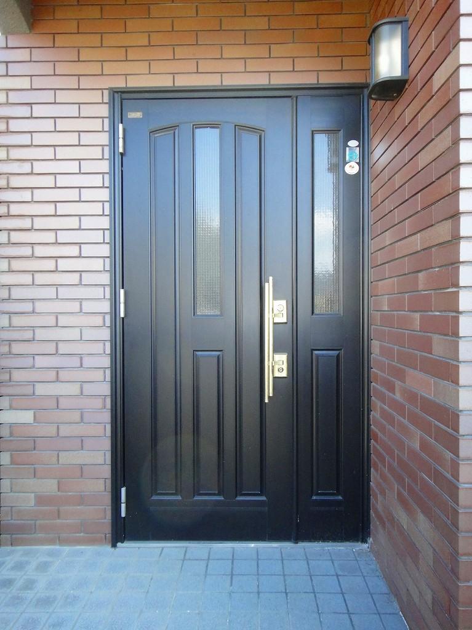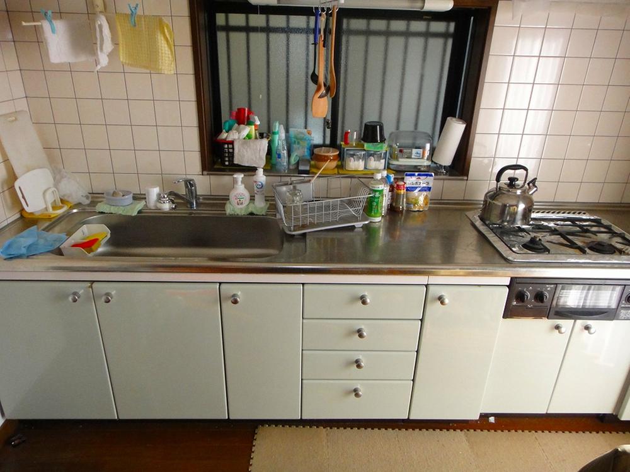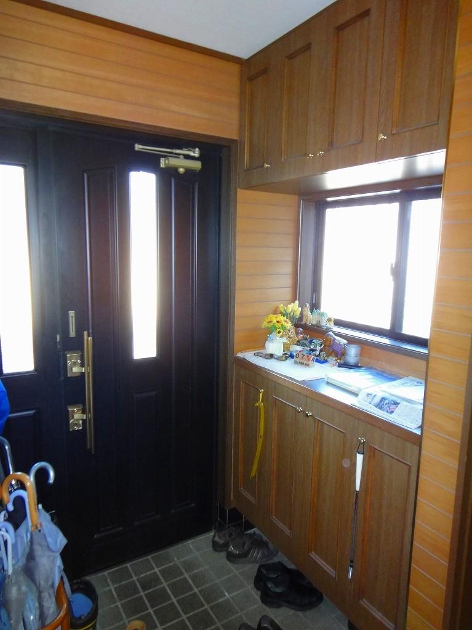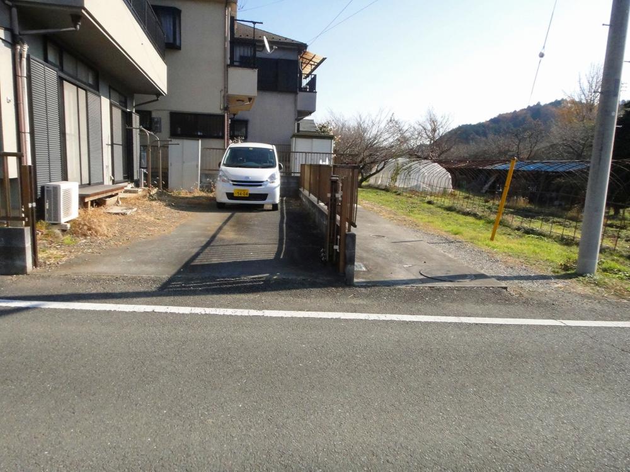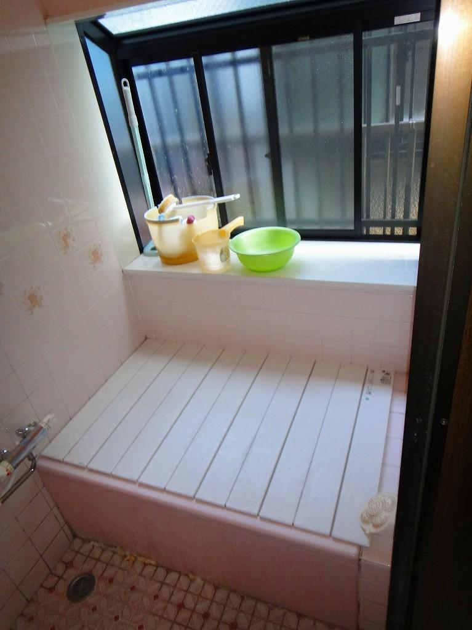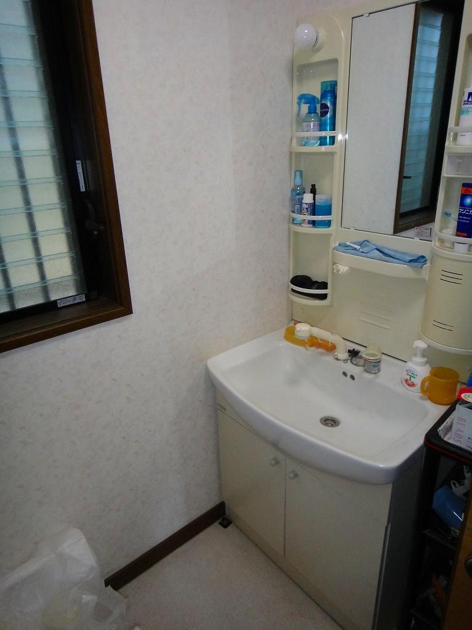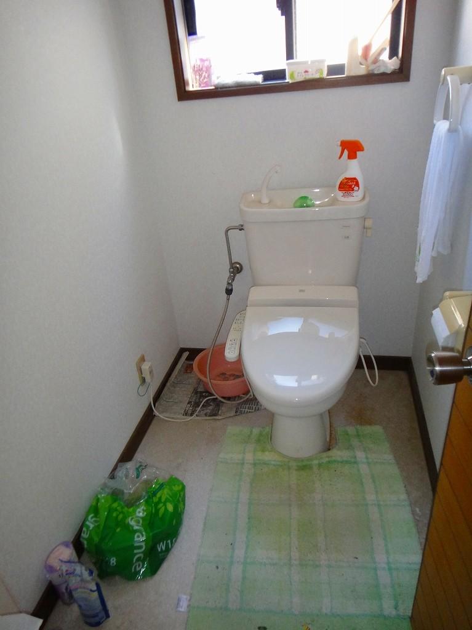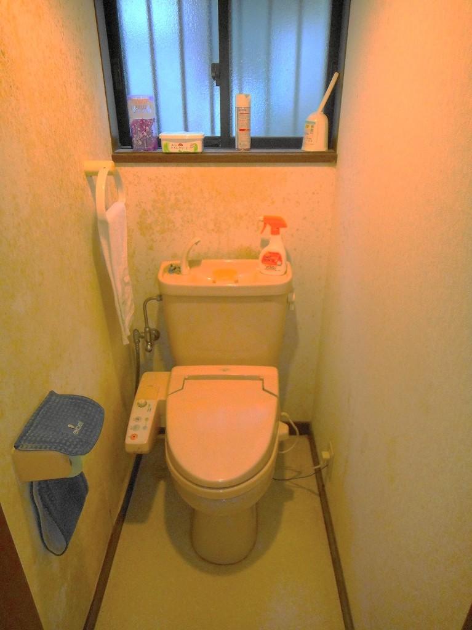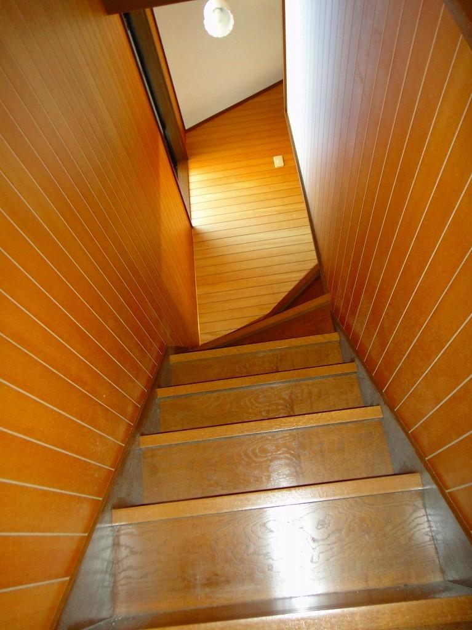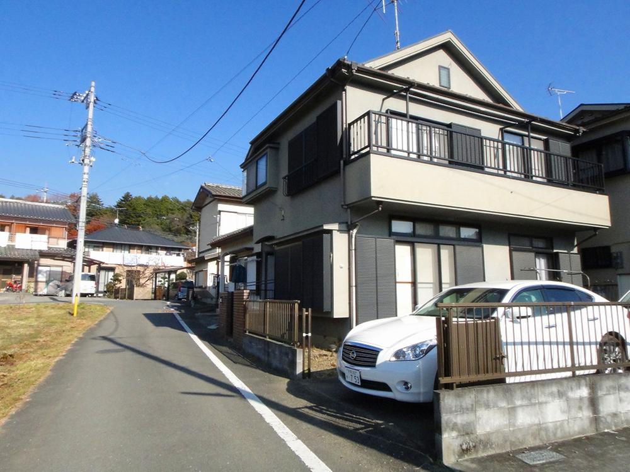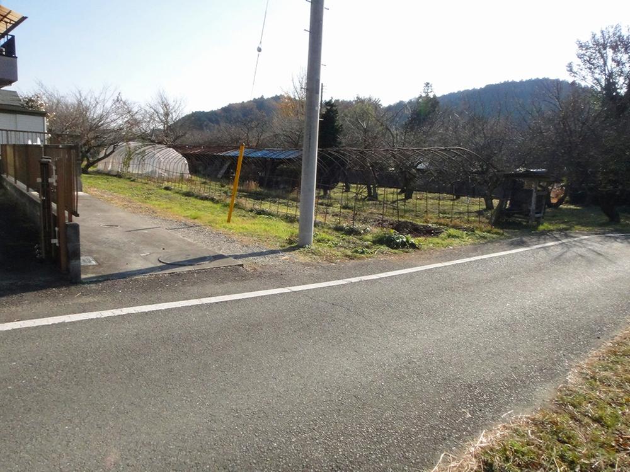|
|
Tokyo Nishitama Hinode-cho
東京都西多摩郡日の出町
|
|
JR Itsukaichi "Musashi Itsukaichi" bus 4 minutes Kaya KuboAyumi 4 minutes
JR五日市線「武蔵五日市」バス4分萱窪歩4分
|
|
Convenience store is convenient and a 3-minute walk. Nursery, small ・ Junior high school is peace of mind in walking distance. Child-rearing ・ Do not you live in the sunrise the town of friendly welfare enhancement in elderly.
コンビニ徒歩3分と便利です。保育園、小・中学校が徒歩圏で安心。子育て・高齢者にやさしい福祉充実の日の出町に住みませんか。
|
|
The entire surface is further to the south followed by Meilin well yang per at passage. Car (depending on the model) two available parking is a quiet residential area. Please have a look because the building interior is very beautiful because it was you live by one person.
全面は通路にて陽当り良くさらに南側には梅林が続きます。車も2台駐車可能(車種によります)な静かな住宅地です。1人でお住まいでしたので建物内装とても綺麗ですので是非ご覧ください。
|
Features pickup 特徴ピックアップ | | Parking two Allowed / See the mountain / Super close / Facing south / Yang per good / A quiet residential area / Around traffic fewer / Japanese-style room / Starting station / Shaping land / Idyll / garden / Washbasin with shower / Toilet 2 places / 2-story / South balcony / Warm water washing toilet seat / Nantei / The window in the bathroom / TV monitor interphone / Leafy residential area / Mu front building / Ventilation good / All rooms are two-sided lighting / Flat terrain 駐車2台可 /山が見える /スーパーが近い /南向き /陽当り良好 /閑静な住宅地 /周辺交通量少なめ /和室 /始発駅 /整形地 /田園風景 /庭 /シャワー付洗面台 /トイレ2ヶ所 /2階建 /南面バルコニー /温水洗浄便座 /南庭 /浴室に窓 /TVモニタ付インターホン /緑豊かな住宅地 /前面棟無 /通風良好 /全室2面採光 /平坦地 |
Event information イベント情報 | | (Please make a reservation beforehand) (事前に必ず予約してください) |
Price 価格 | | 17.8 million yen 1780万円 |
Floor plan 間取り | | 4DK 4DK |
Units sold 販売戸数 | | 1 units 1戸 |
Land area 土地面積 | | 104.51 sq m (measured) 104.51m2(実測) |
Building area 建物面積 | | 81.14 sq m (registration) 81.14m2(登記) |
Driveway burden-road 私道負担・道路 | | Nothing, West 4m width (contact the road width 10.9m) 無、西4m幅(接道幅10.9m) |
Completion date 完成時期(築年月) | | November 1997 1997年11月 |
Address 住所 | | Tokyo Nishitama Hinode-cho Oaza Oguno 1043-3 東京都西多摩郡日の出町大字大久野1043-3 |
Traffic 交通 | | JR Itsukaichi "Musashi Itsukaichi" bus 4 minutes Kaya KuboAyumi 4 minutes JR五日市線「武蔵五日市」バス4分萱窪歩4分
|
Related links 関連リンク | | [Related Sites of this company] 【この会社の関連サイト】 |
Contact お問い合せ先 | | (Yes) creation Holmes TEL: 042-541-8853 Please inquire as "saw SUUMO (Sumo)" (有)創成ホームズTEL:042-541-8853「SUUMO(スーモ)を見た」と問い合わせください |
Building coverage, floor area ratio 建ぺい率・容積率 | | 40% ・ 80% 40%・80% |
Time residents 入居時期 | | Consultation 相談 |
Land of the right form 土地の権利形態 | | Ownership 所有権 |
Structure and method of construction 構造・工法 | | Wooden 2-story (framing method) 木造2階建(軸組工法) |
Use district 用途地域 | | One low-rise 1種低層 |
Other limitations その他制限事項 | | Height district, Height ceiling Yes 高度地区、高さ最高限度有 |
Overview and notices その他概要・特記事項 | | Facilities: Public Water Supply, This sewage, Individual LPG, Building confirmation number: No. 6120, Parking: car space 設備:公営水道、本下水、個別LPG、建築確認番号:第6120号、駐車場:カースペース |
Company profile 会社概要 | | <Mediation> Governor of Tokyo (2) No. 083328 (with) the creation Holmes Yubinbango196-0003 Tokyo Akishima Matsubara-cho 5-21-2 <仲介>東京都知事(2)第083328号(有)創成ホームズ〒196-0003 東京都昭島市松原町5-21-2 |
