Used Homes » Kanto » Tokyo » Nishitokyo
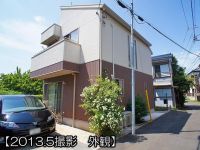 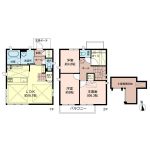
| | Tokyo Nishitokyo 東京都西東京市 |
| Seibu Ikebukuro Line "Hoya" walk 17 minutes 西武池袋線「保谷」歩17分 |
| Bathroom Dryer, Yang per good, LDK15 tatami mats or more, Shaping land, Toilet 2 places, 2-story, South balcony, The window in the bathroom, Ventilation good, Dish washing dryer, Walk-in closet, Attic storage 浴室乾燥機、陽当り良好、LDK15畳以上、整形地、トイレ2ヶ所、2階建、南面バルコニー、浴室に窓、通風良好、食器洗乾燥機、ウォークインクロゼット、屋根裏収納 |
| ■ Wooden house Sherwood of Sekisui House ■ March 2009 Built. Sekisui House, Housing Guarantee inheritable ■ LDK floor heating Yes ■ There basin also on the second floor ■ Open kitchen, Dishwasher, There is a large cupboard ■ With bathroom ventilation heating dryer, 1618 size ■積水ハウスの木造住宅シャーウッド■平成21年3月築。積水ハウス住宅保証継承可能■LDK床暖房有り■2階にも洗面あり■オープンキッチン、食洗機、大型カップボード有り■浴室換気暖房乾燥機付き、1618サイズ |
Features pickup 特徴ピックアップ | | Bathroom Dryer / Yang per good / LDK15 tatami mats or more / Shaping land / Toilet 2 places / 2-story / South balcony / The window in the bathroom / Ventilation good / Dish washing dryer / Walk-in closet / Attic storage 浴室乾燥機 /陽当り良好 /LDK15畳以上 /整形地 /トイレ2ヶ所 /2階建 /南面バルコニー /浴室に窓 /通風良好 /食器洗乾燥機 /ウォークインクロゼット /屋根裏収納 | Price 価格 | | 47,800,000 yen 4780万円 | Floor plan 間取り | | 3LDK + S (storeroom) 3LDK+S(納戸) | Units sold 販売戸数 | | 1 units 1戸 | Total units 総戸数 | | 1 units 1戸 | Land area 土地面積 | | 110.58 sq m (registration) 110.58m2(登記) | Building area 建物面積 | | 84 sq m (registration) 84m2(登記) | Driveway burden-road 私道負担・道路 | | 26.26 sq m , East 4m width (contact the road width 13.1m) 26.26m2、東4m幅(接道幅13.1m) | Completion date 完成時期(築年月) | | March 2009 2009年3月 | Address 住所 | | Tokyo Nishitokyo Nakamachi 3 東京都西東京市中町3 | Traffic 交通 | | Seibu Ikebukuro Line "Hoya" walk 17 minutes 西武池袋線「保谷」歩17分
| Person in charge 担当者より | | [Regarding this property.] Wooden house Sherwood of Sekisui House. For indoor clean your. Per west sidewalk, Exposure to the sun ・ Ventilation is good. 【この物件について】積水ハウスの木造住宅シャーウッド。室内きれいにお使いです。西側歩道につき、陽当り・通風良好です。 | Contact お問い合せ先 | | Sekiwa Real Estate Co., Ltd. Mitaka office TEL: 0422-54-6731 Please inquire as "saw SUUMO (Sumo)" 積和不動産(株)三鷹営業所TEL:0422-54-6731「SUUMO(スーモ)を見た」と問い合わせください | Building coverage, floor area ratio 建ぺい率・容積率 | | 40% ・ 80% 40%・80% | Time residents 入居時期 | | Consultation 相談 | Land of the right form 土地の権利形態 | | Ownership 所有権 | Structure and method of construction 構造・工法 | | Wooden 2-story 木造2階建 | Construction 施工 | | Sekisui House Ltd. 積水ハウス(株) | Use district 用途地域 | | One low-rise 1種低層 | Overview and notices その他概要・特記事項 | | Facilities: Public Water Supply, This sewage, City gas, Parking: car space 設備:公営水道、本下水、都市ガス、駐車場:カースペース | Company profile 会社概要 | | <Mediation> Minister of Land, Infrastructure and Transport (11) No. 002250 (one company) Real Estate Association (Corporation) metropolitan area real estate Fair Trade Council member Sekiwa Real Estate Co., Ltd. Mitaka office Yubinbango180-0006 Musashino-shi, Tokyo Nakamachi 1-4-4 <仲介>国土交通大臣(11)第002250号(一社)不動産協会会員 (公社)首都圏不動産公正取引協議会加盟積和不動産(株)三鷹営業所〒180-0006 東京都武蔵野市中町1-4-4 |
Local appearance photo現地外観写真 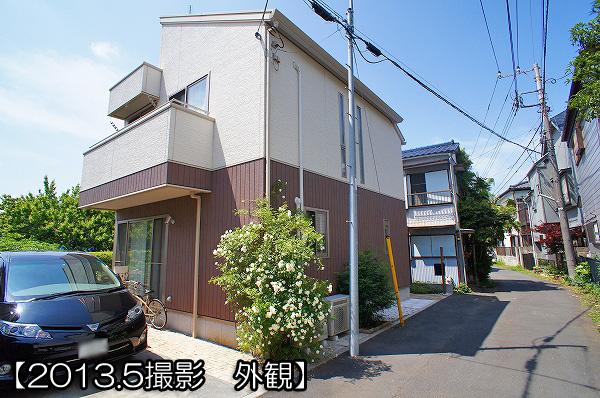 Local (May 2013) Shooting
現地(2013年5月)撮影
Floor plan間取り図 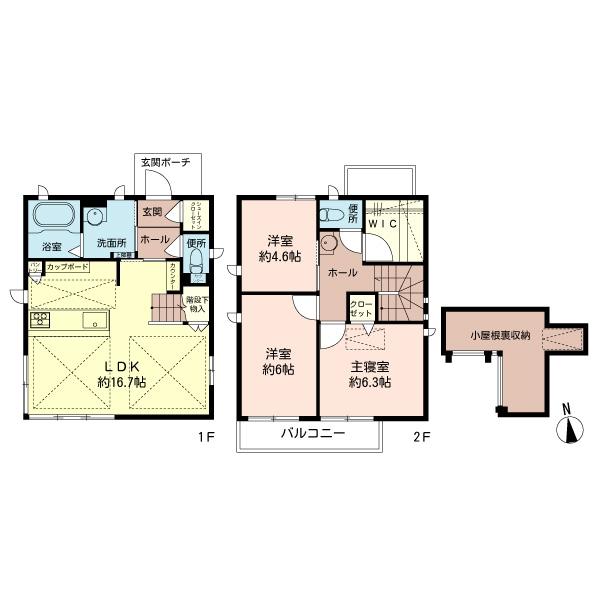 47,800,000 yen, 3LDK + S (storeroom), Land area 110.58 sq m , Building area 84 sq m
4780万円、3LDK+S(納戸)、土地面積110.58m2、建物面積84m2
Compartment figure区画図 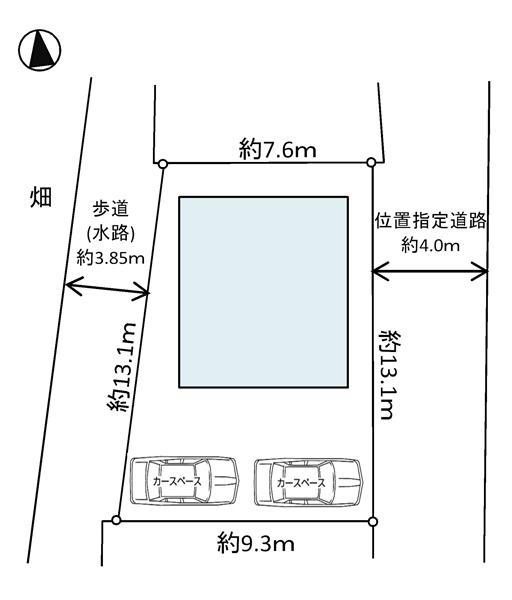 47,800,000 yen, 3LDK + S (storeroom), Land area 110.58 sq m , Building area 84 sq m
4780万円、3LDK+S(納戸)、土地面積110.58m2、建物面積84m2
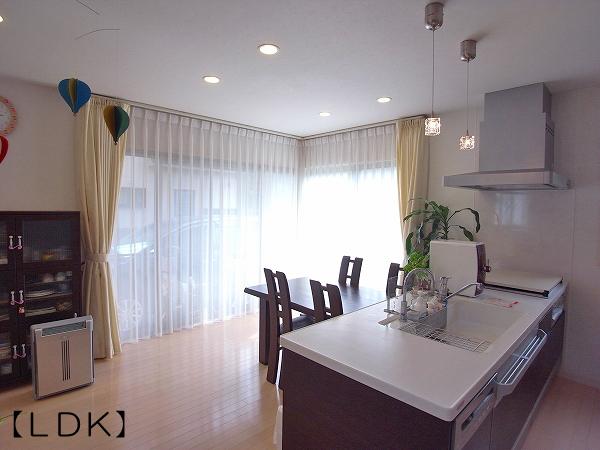 Living
リビング
Other localその他現地 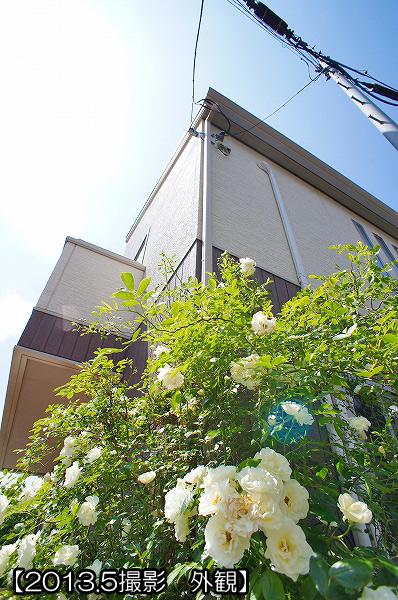 Local (May 2013) Shooting
現地(2013年5月)撮影
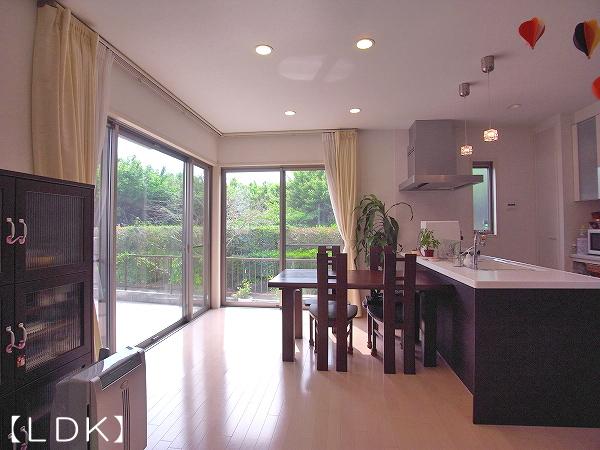 Living
リビング
Location
|







