Used Homes » Kanto » Tokyo » Nishitokyo
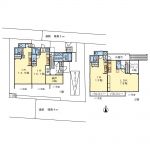 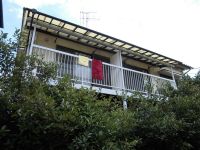
| | Tokyo Nishitokyo 東京都西東京市 |
| Seibu Ikebukuro Line "Hoya" walk 6 minutes 西武池袋線「保谷」歩6分 |
| Flat to the station, A quiet residential area, Zenshitsuminami direction, LDK18 tatami mats or more, Walk-in closet, All-electric, Land 50 square meters or more, IH system kitchen with cooking heater, Bathroom Dryer, There closet 駅まで平坦、閑静な住宅地、全室南向き、LDK18畳以上、ウォークインクロゼット、オール電化、土地50坪以上、IHクッキングヒーター付システムキッチン、浴室乾燥機、納戸あり |
| Rental residential with In-Home. ■ In-Home (in residence) 101 / 1st floor ・ Second floor maisonette About 63.18 sq m ■ Rental Housing (all rooms in rent) / 102 (22.68 sq m) 103 (28.35 sq m) 201 (28.35 sq m) ※ Monthly Rent 102 / ¥ 58000 (water bill 2000 En含) 103 / 67000 yen 201 / 65000 yen 居宅付賃貸住宅です。■居宅(居住中)101/1階・2階メゾネット 約63.18m2■賃貸住宅(全室賃貸中)/102(22.68m2) 103(28.35m2) 201(28.35m2) ※月額賃料 102/58000円(水道代2000円含) 103/67000円 201/65000円 |
Features pickup 特徴ピックアップ | | Land 50 square meters or more / LDK18 tatami mats or more / It is close to the city / Facing south / System kitchen / Bathroom Dryer / Yang per good / All room storage / Flat to the station / Siemens south road / A quiet residential area / Around traffic fewer / Washbasin with shower / Bathroom 1 tsubo or more / 2-story / Zenshitsuminami direction / Warm water washing toilet seat / The window in the bathroom / Leafy residential area / Ventilation good / IH cooking heater / Dish washing dryer / Walk-in closet / All-electric / Storeroom / Floor heating 土地50坪以上 /LDK18畳以上 /市街地が近い /南向き /システムキッチン /浴室乾燥機 /陽当り良好 /全居室収納 /駅まで平坦 /南側道路面す /閑静な住宅地 /周辺交通量少なめ /シャワー付洗面台 /浴室1坪以上 /2階建 /全室南向き /温水洗浄便座 /浴室に窓 /緑豊かな住宅地 /通風良好 /IHクッキングヒーター /食器洗乾燥機 /ウォークインクロゼット /オール電化 /納戸 /床暖房 | Price 価格 | | 69,800,000 yen 6980万円 | Floor plan 間取り | | Studio + 2S (storeroom) ワンルーム+2S(納戸) | Units sold 販売戸数 | | 1 units 1戸 | Land area 土地面積 | | 209.09 sq m (registration) 209.09m2(登記) | Building area 建物面積 | | 145.74 sq m (registration), Rent mortgage (rent part 89.38 sq m) 145.74m2(登記)、賃貸付住宅(賃貸部分89.38m2) | Driveway burden-road 私道負担・道路 | | Nothing, South 4m width (contact the road width 14m) 無、南4m幅(接道幅14m) | Completion date 完成時期(築年月) | | May 1983 1983年5月 | Address 住所 | | Tokyo Nishitokyo Azumacho 4 東京都西東京市東町4 | Traffic 交通 | | Seibu Ikebukuro Line "Hoya" walk 6 minutes 西武池袋線「保谷」歩6分
| Person in charge 担当者より | | Rep Tachibana Daisuke 担当者橘 大輔 | Contact お問い合せ先 | | Tokyo Tatemono Real Estate Sales Co., Ltd. Kichijoji Branch TEL: 0800-603-0159 [Toll free] mobile phone ・ Also available from PHS
Caller ID is not notified
Please contact the "saw SUUMO (Sumo)"
If it does not lead, If the real estate company 東京建物不動産販売(株)吉祥寺支店TEL:0800-603-0159【通話料無料】携帯電話・PHSからもご利用いただけます
発信者番号は通知されません
「SUUMO(スーモ)を見た」と問い合わせください
つながらない方、不動産会社の方は
| Building coverage, floor area ratio 建ぺい率・容積率 | | Fifty percent ・ Hundred percent 50%・100% | Time residents 入居時期 | | Consultation 相談 | Land of the right form 土地の権利形態 | | Ownership 所有権 | Structure and method of construction 構造・工法 | | Wooden 2-story 木造2階建 | Renovation リフォーム | | February 2008 interior renovation completed (kitchen ・ bathroom ・ toilet ・ wall ・ floor ・ all rooms), February 2008 exterior renovation completed (outer wall) 2008年2月内装リフォーム済(キッチン・浴室・トイレ・壁・床・全室)、2008年2月外装リフォーム済(外壁) | Use district 用途地域 | | One low-rise 1種低層 | Other limitations その他制限事項 | | Regulations have by the Landscape Act, Height district, Quasi-fire zones, Height ceiling Yes 景観法による規制有、高度地区、準防火地域、高さ最高限度有 | Overview and notices その他概要・特記事項 | | Contact: Tachibana Daisuke, Facilities: Public Water Supply, This sewage, All-electric, Parking: car space 担当者:橘 大輔、設備:公営水道、本下水、オール電化、駐車場:カースペース | Company profile 会社概要 | | <Mediation> Minister of Land, Infrastructure and Transport (9) No. 002,885 (one company) Real Estate Association (Corporation) metropolitan area real estate Fair Trade Council member Tatemono Real Estate Sales Co., Ltd. Kichijoji branch Yubinbango180-0004 Musashino-shi, Tokyo Kichijojihon cho 1-1-12 second Onoyama building the third floor <仲介>国土交通大臣(9)第002885号(一社)不動産協会会員 (公社)首都圏不動産公正取引協議会加盟東京建物不動産販売(株)吉祥寺支店〒180-0004 東京都武蔵野市吉祥寺本町1-1-12 第2小野山ビル3階 |
Floor plan間取り図 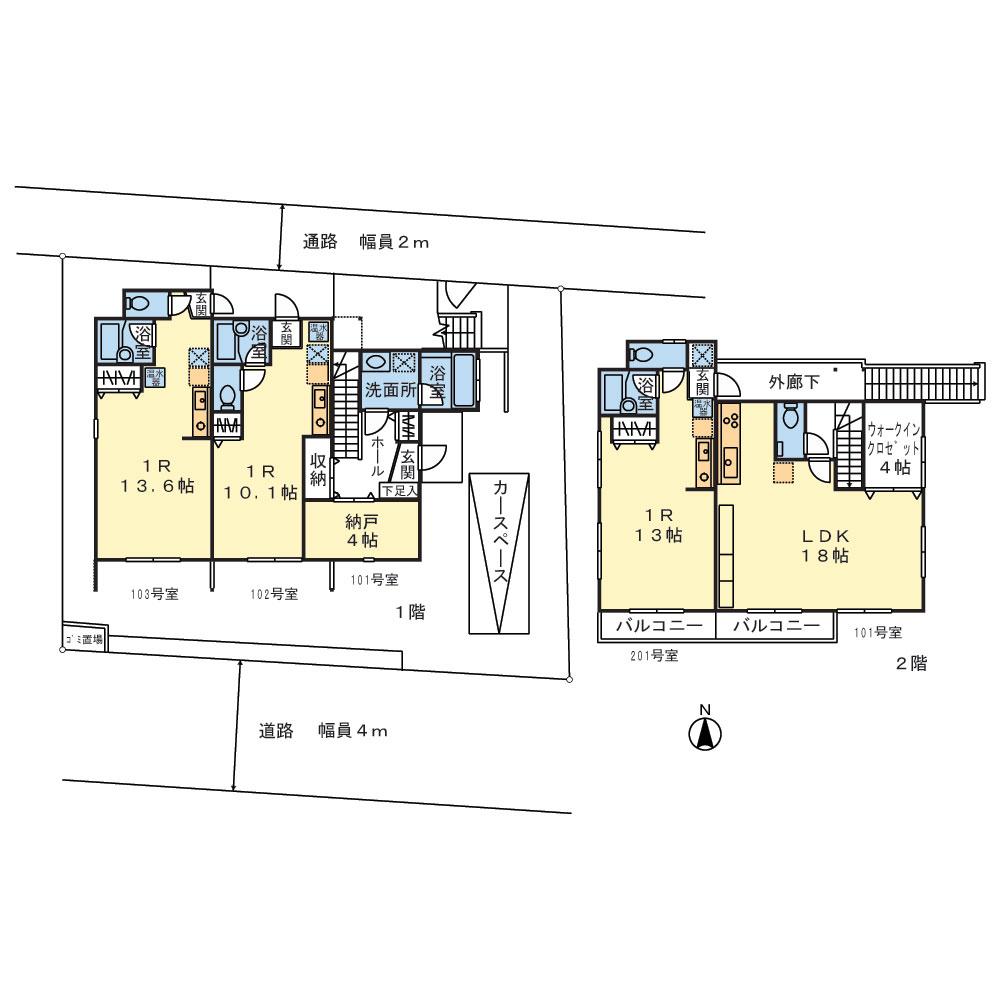 69,800,000 yen, Land area 209.09 sq m , Building area 145.74 sq m
6980万円、土地面積209.09m2、建物面積145.74m2
Local appearance photo現地外観写真 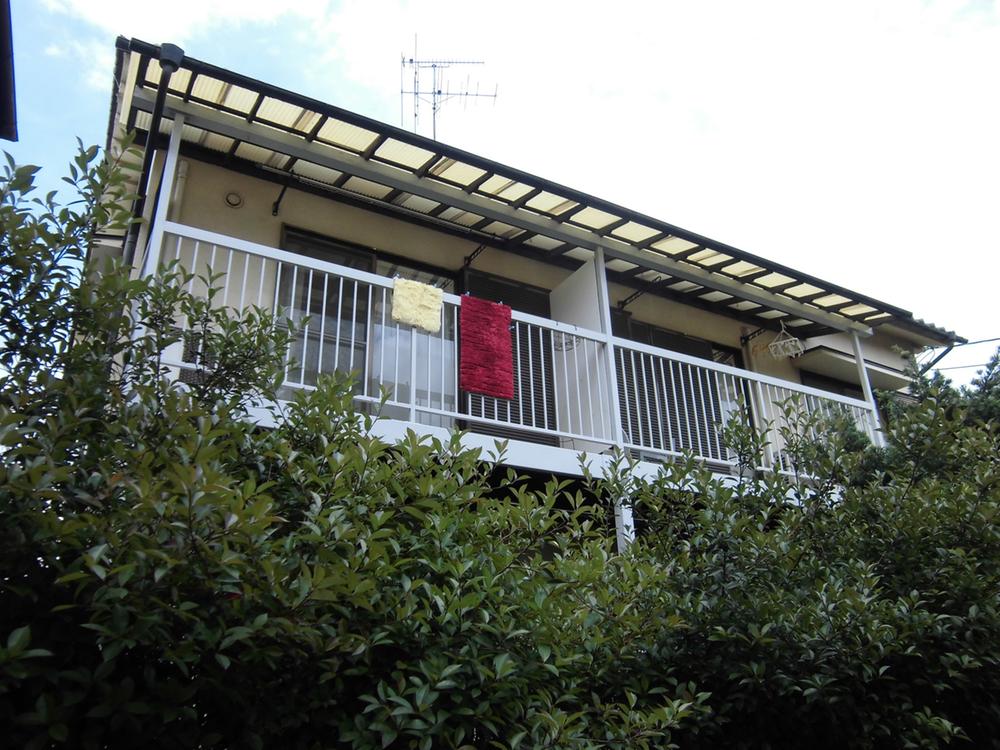 Local (July 2013 shooting)
現地(2013年7月撮影)
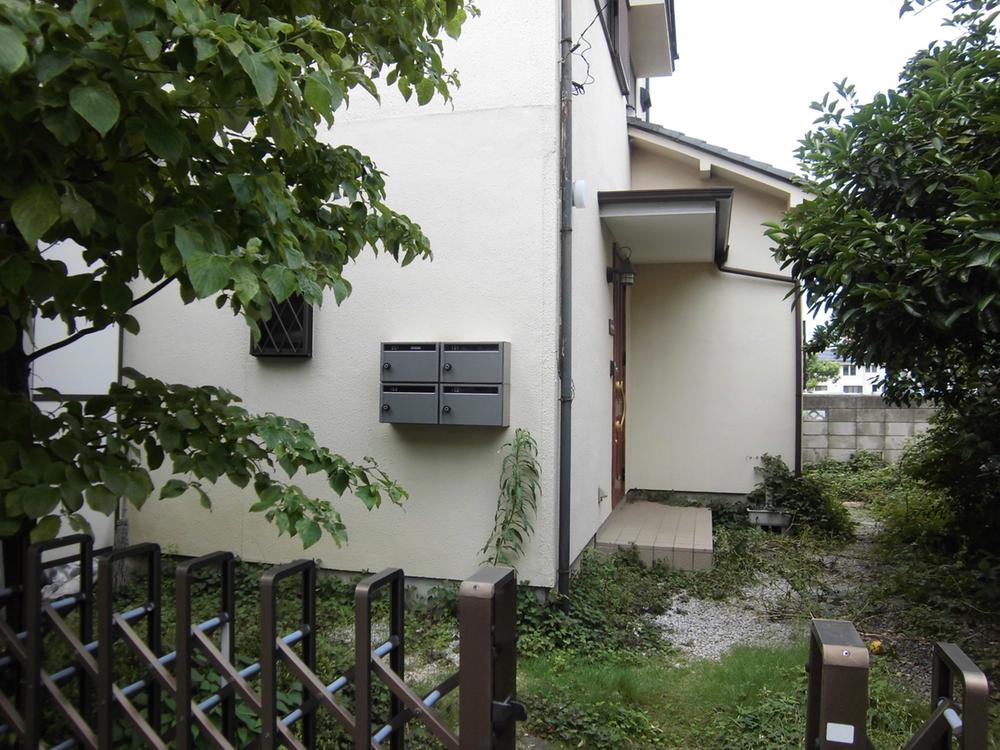 Local (July 2013 shooting)
現地(2013年7月撮影)
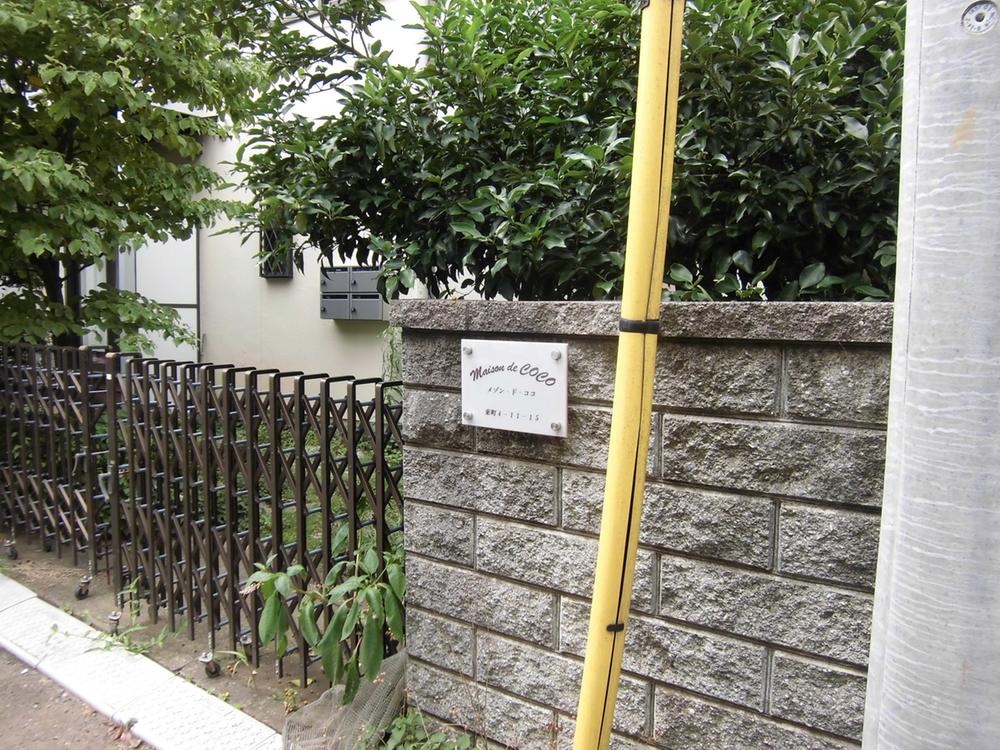 Local (July 2013 shooting)
現地(2013年7月撮影)
Local photos, including front road前面道路含む現地写真 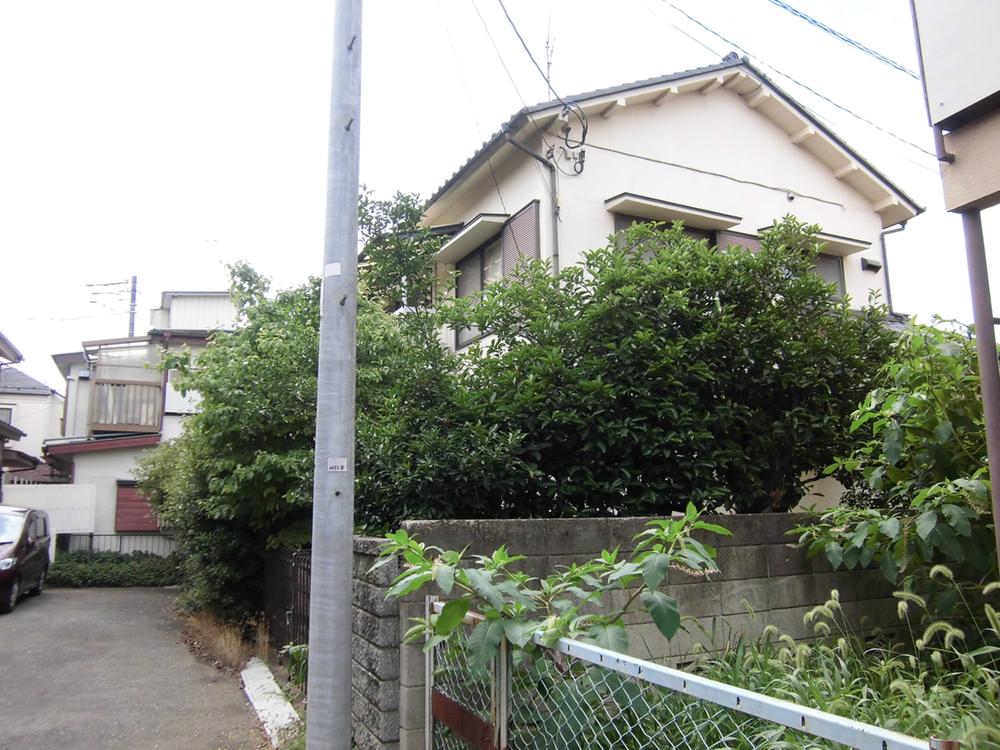 Local (July 2013 shooting)
現地(2013年7月撮影)
Local appearance photo現地外観写真 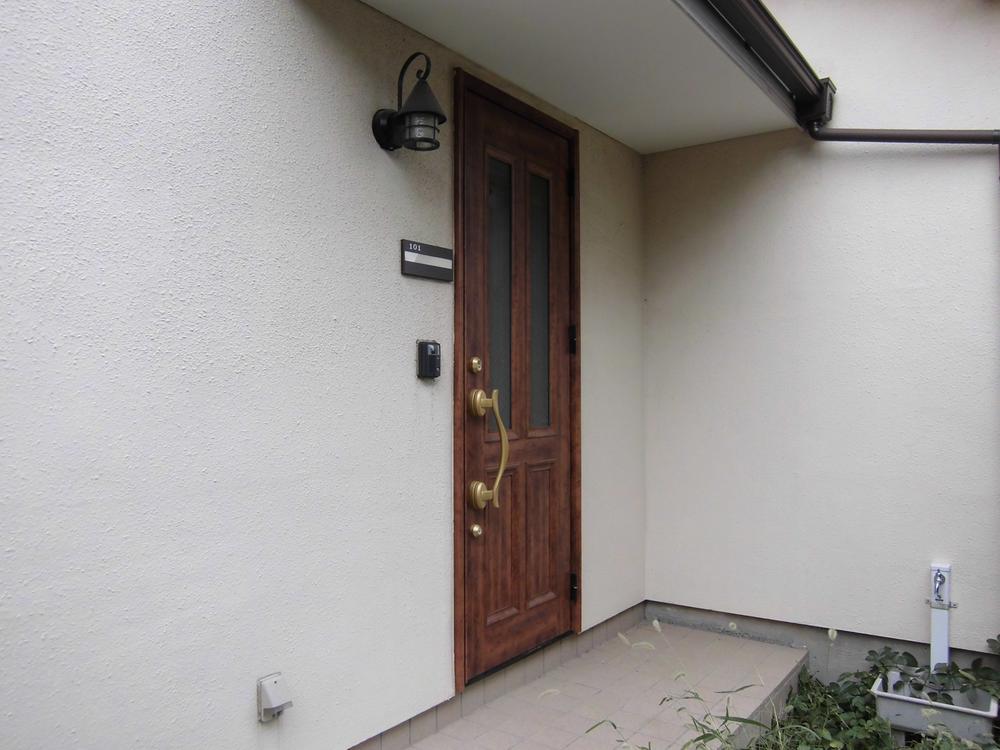 Local (2013 October shooting)
現地(2013年10月撮影)
Entrance玄関 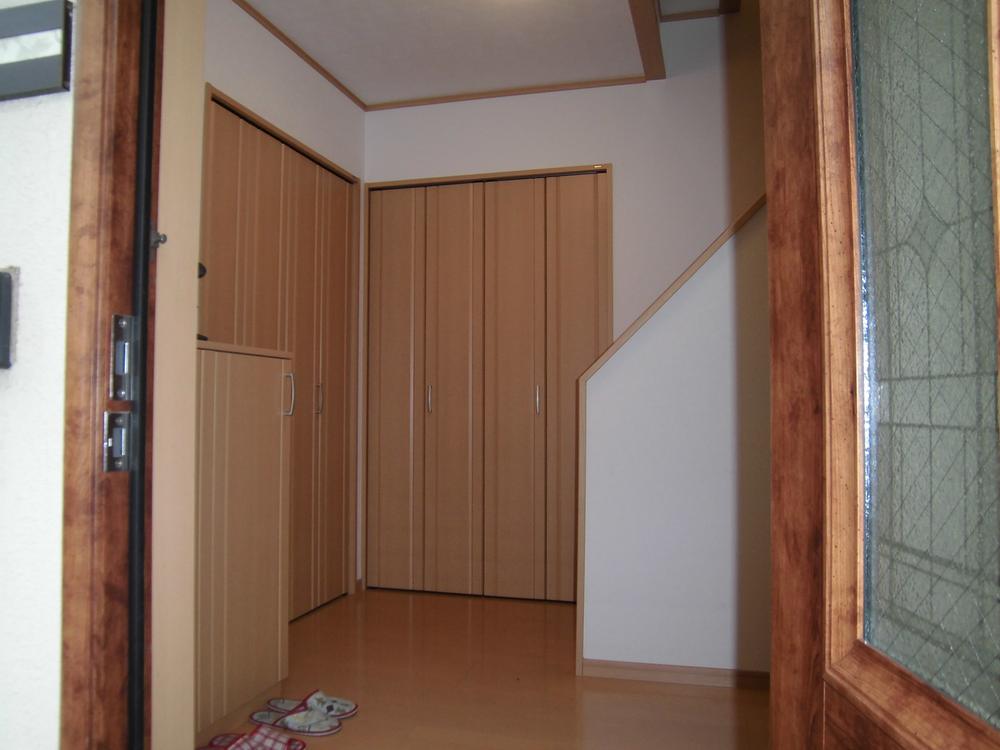 Entrance internal (October 2013 shooting)
玄関内部(2013年10月撮影)
Livingリビング 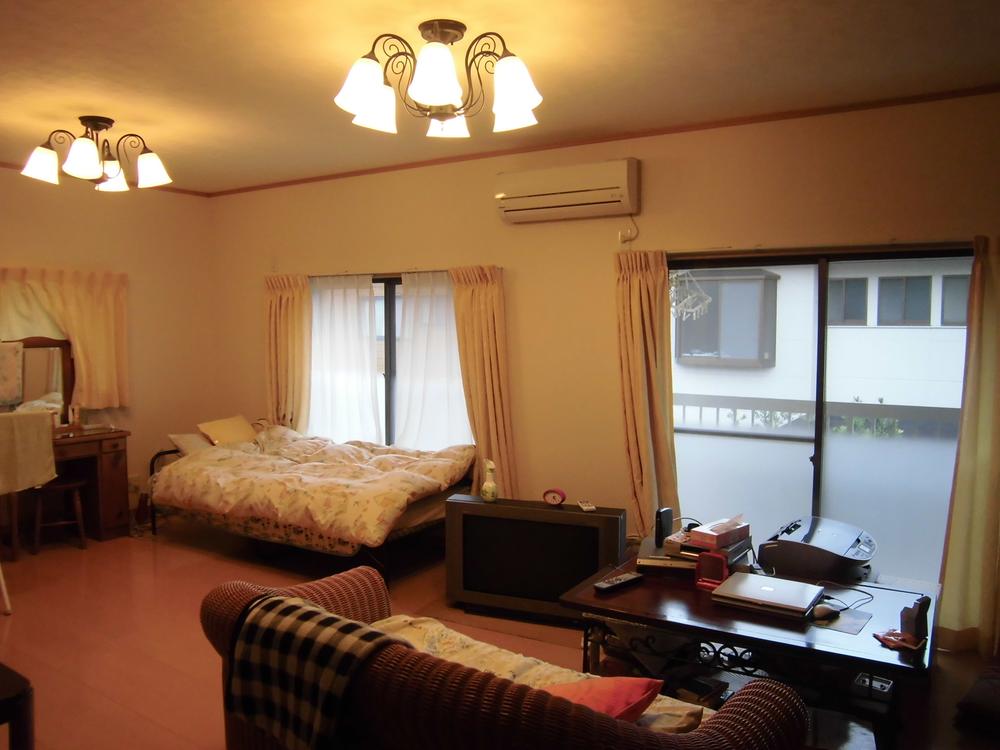 South-facing living room ・ A two-sided lighting is bright living (October 2013 shooting)
南向きリビング・2面採光の明るいリビングです(2013年10月撮影)
Bathroom浴室 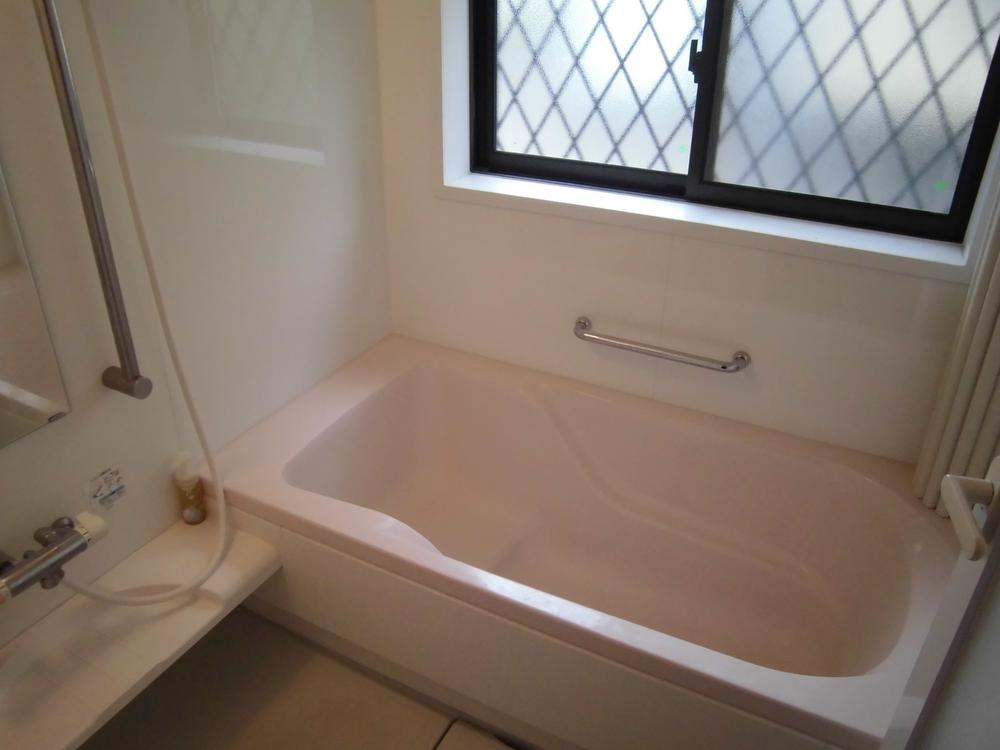 Is the unit bus of 1 pyeong type (October 2013 shooting)
1坪タイプのユニットバスです(2013年10月撮影)
Wash basin, toilet洗面台・洗面所 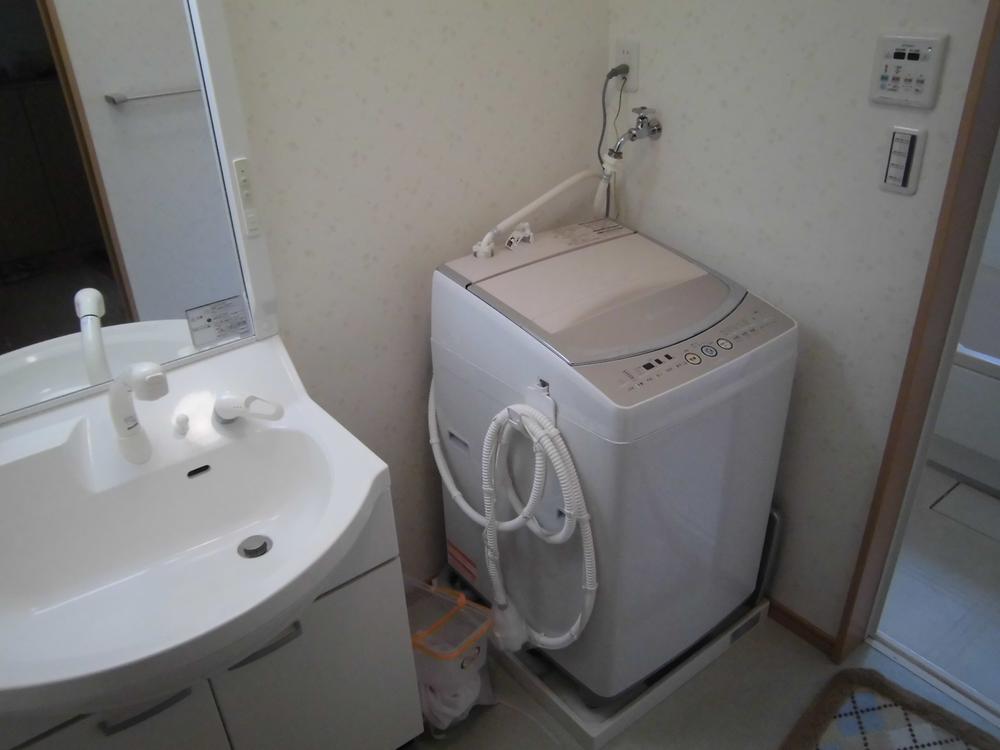 Washbasin with shower, Waterproof bread has been implemented (October 2013 shooting)
シャワー付洗面台、防水パンが実装されています(2013年10月撮影)
Kitchenキッチン 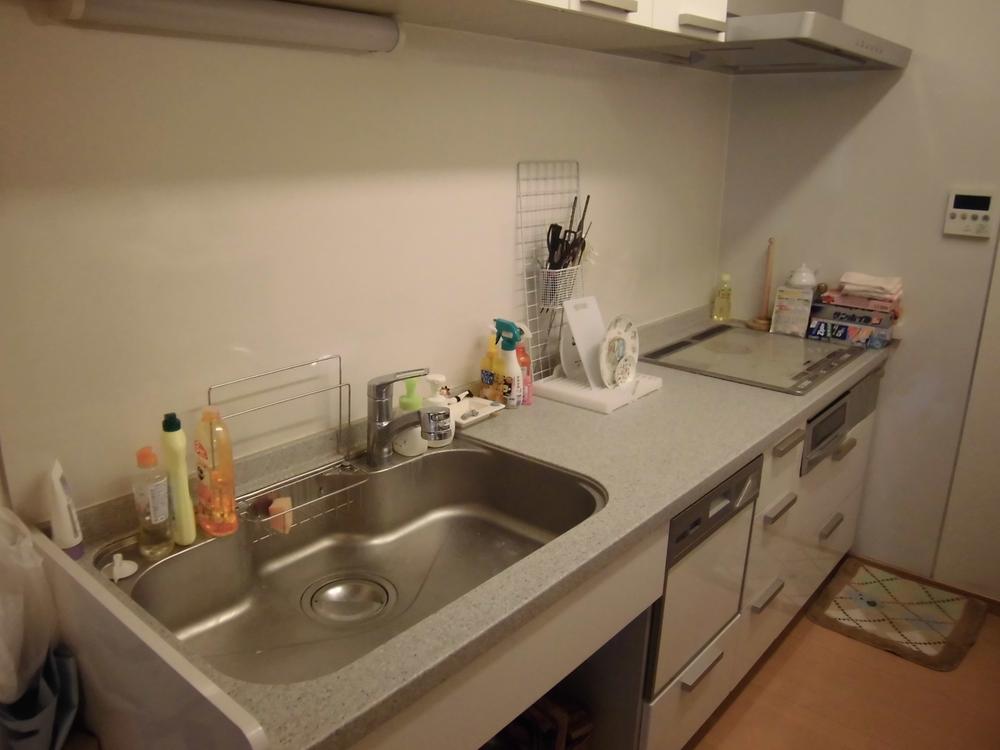 2013 October shooting
2013年10月撮影
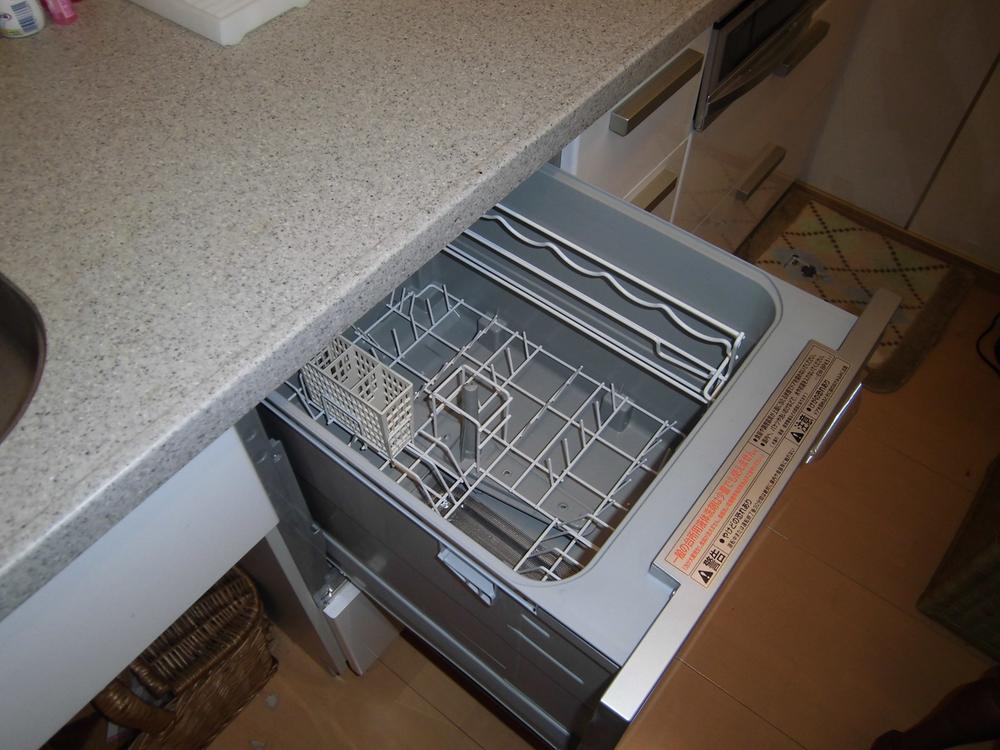 Dish washing dryer has been implemented in the Kitchen (2013 October shooting)
キッチンには食器洗乾燥機が実装されています(2013年10月撮影)
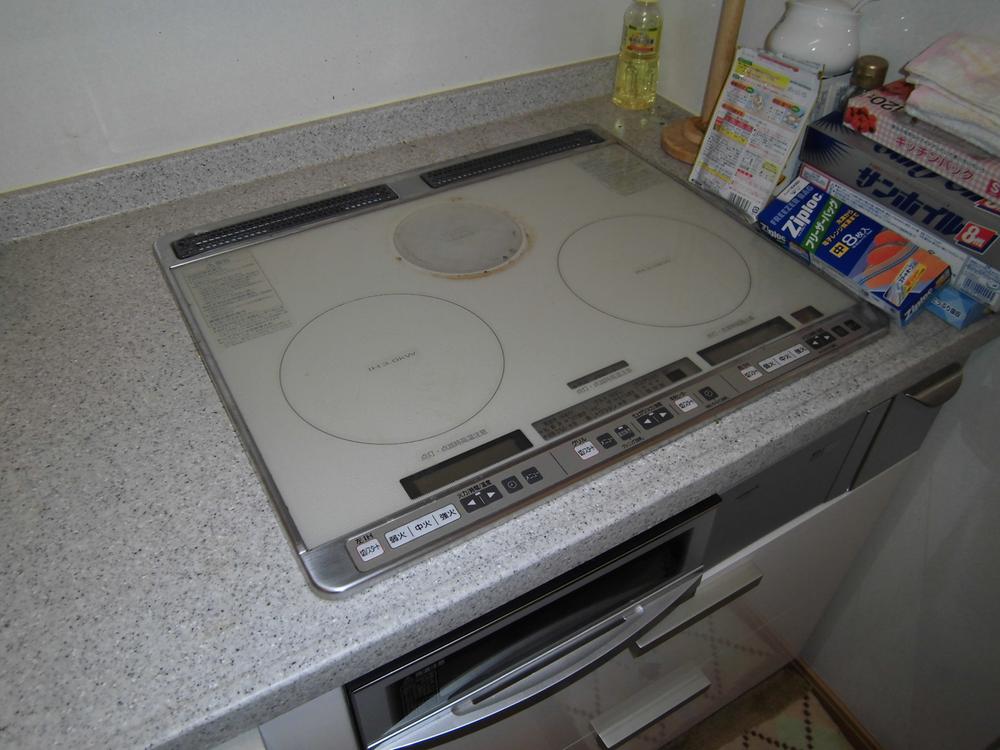 IH cooking heater has been implemented (October 2013 shooting)
IHクッキングヒーターが実装されています(2013年10月撮影)
Location
|














