Used Homes » Kanto » Tokyo » Nishitokyo
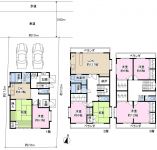 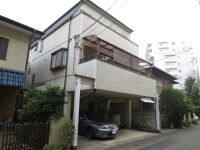
| | Tokyo Nishitokyo 東京都西東京市 |
| JR Chuo Line "Musashisakai" walk 20 minutes JR中央線「武蔵境」歩20分 |
| Parking two Allowed, 2 along the line more accessible, Facing south, Yang per goodese-style room, Shaping land, South balcony, The window in the bathroom, Ventilation good, Built garage, Dish washing dryer, Walk-in closet, All room 6 tatami mats or more 駐車2台可、2沿線以上利用可、南向き、陽当り良好、和室、整形地、南面バルコニー、浴室に窓、通風良好、ビルトガレージ、食器洗乾燥機、ウォークインクロゼット、全居室6畳以上 |
| ■ Actual measurement area 136.02m2 ■ In rent the first floor of 2DK in fixed-term lease agreement (FY retreat scheduled for 25 November) ■実測面積136.02m2■1階部分2DKを定期借家契約にて賃貸中(平成25年11月中に退去予定) |
Features pickup 特徴ピックアップ | | Parking two Allowed / 2 along the line more accessible / Facing south / Yang per good / Japanese-style room / Shaping land / South balcony / The window in the bathroom / Ventilation good / Built garage / Dish washing dryer / Walk-in closet / All room 6 tatami mats or more / Three-story or more / City gas / 2 family house 駐車2台可 /2沿線以上利用可 /南向き /陽当り良好 /和室 /整形地 /南面バルコニー /浴室に窓 /通風良好 /ビルトガレージ /食器洗乾燥機 /ウォークインクロゼット /全居室6畳以上 /3階建以上 /都市ガス /2世帯住宅 | Price 価格 | | 59,800,000 yen 5980万円 | Floor plan 間取り | | 7LDDKK 7LDDKK | Units sold 販売戸数 | | 1 units 1戸 | Land area 土地面積 | | 131.93 sq m (39.90 tsubo) (Registration) 131.93m2(39.90坪)(登記) | Building area 建物面積 | | 200.34 sq m (60.60 tsubo) (Registration) 200.34m2(60.60坪)(登記) | Driveway burden-road 私道負担・道路 | | Nothing, North 5.6m width (contact the road width 7.8m) 無、北5.6m幅(接道幅7.8m) | Completion date 完成時期(築年月) | | January 1997 1997年1月 | Address 住所 | | Tokyo Nishitokyo Shinmachi 1 東京都西東京市新町1 | Traffic 交通 | | JR Chuo Line "Musashisakai" walk 20 minutes
Seibu Shinjuku Line "Tanashi" walk 22 minutes JR中央線「武蔵境」歩20分
西武新宿線「田無」歩22分
| Person in charge 担当者より | | Person in charge of real-estate and building Noda Haruo Age: 20 Daigyokai Experience: 7 years immediately movement snappy. speed ・ You both polite because until Noda in charge Please feel free to contact us. 担当者宅建野田 晴夫年齢:20代業界経験:7年すぐにテキパキ動きます。スピード・丁寧を両立しますので担当の野田までお気軽にご相談下さい。 | Contact お問い合せ先 | | TEL: 0800-603-0221 [Toll free] mobile phone ・ Also available from PHS
Caller ID is not notified
Please contact the "saw SUUMO (Sumo)"
If it does not lead, If the real estate company TEL:0800-603-0221【通話料無料】携帯電話・PHSからもご利用いただけます
発信者番号は通知されません
「SUUMO(スーモ)を見た」と問い合わせください
つながらない方、不動産会社の方は
| Building coverage, floor area ratio 建ぺい率・容積率 | | 60% ・ 200% 60%・200% | Time residents 入居時期 | | Consultation 相談 | Land of the right form 土地の権利形態 | | Ownership 所有権 | Structure and method of construction 構造・工法 | | Steel frame three-story 鉄骨3階建 | Use district 用途地域 | | One dwelling 1種住居 | Other limitations その他制限事項 | | Height district, Quasi-fire zones 高度地区、準防火地域 | Overview and notices その他概要・特記事項 | | Contact: Noda Haruo, Facilities: Public Water Supply, This sewage, City gas, Parking: Garage 担当者:野田 晴夫、設備:公営水道、本下水、都市ガス、駐車場:車庫 | Company profile 会社概要 | | <Mediation> Minister of Land, Infrastructure and Transport (8) No. 003,394 (one company) Real Estate Association (Corporation) metropolitan area real estate Fair Trade Council member Taisei the back Real Estate Sales Co., Ltd. Mitaka office Yubinbango181-0013 Mitaka City, Tokyo Shimorenjaku 3-26-9 San Shiro building the fourth floor <仲介>国土交通大臣(8)第003394号(一社)不動産協会会員 (公社)首都圏不動産公正取引協議会加盟大成有楽不動産販売(株)三鷹営業所〒181-0013 東京都三鷹市下連雀3-26-9サンシロービル4階 |
Floor plan間取り図 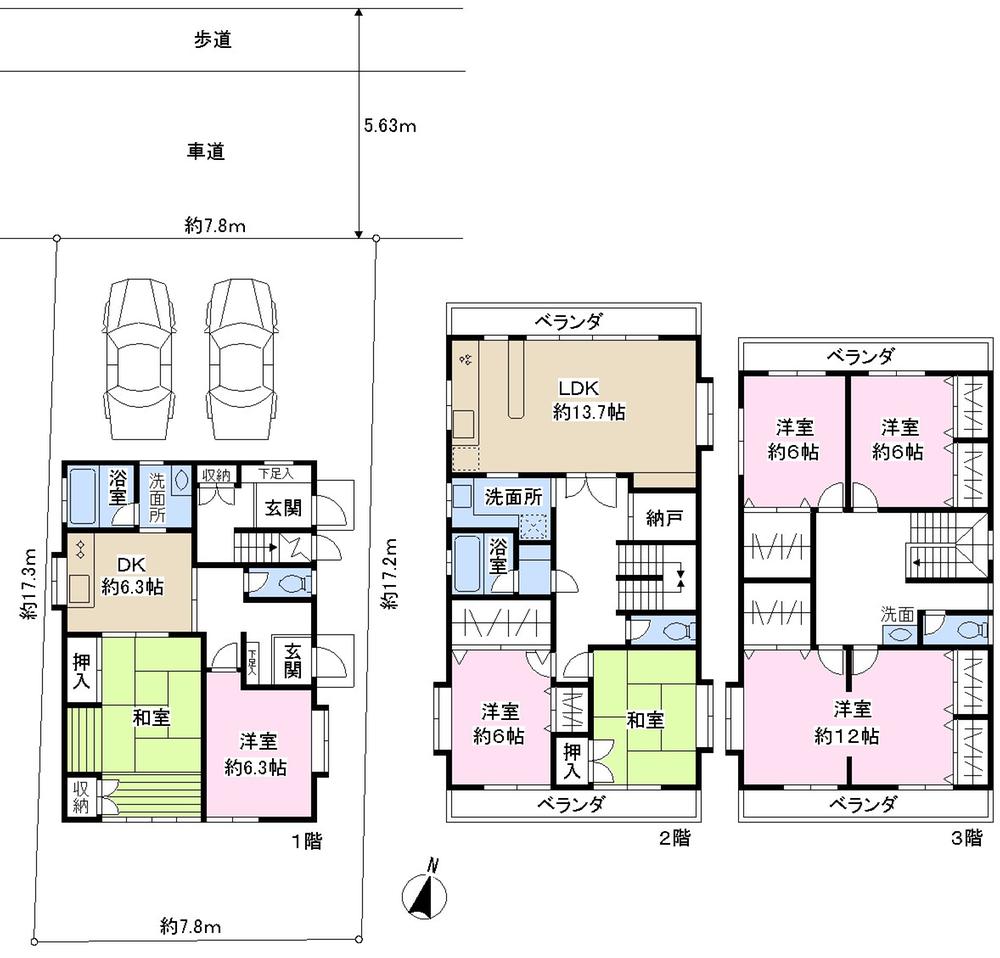 59,800,000 yen, 7LDDKK, Land area 131.93 sq m , Building area 200.34 sq m
5980万円、7LDDKK、土地面積131.93m2、建物面積200.34m2
Local appearance photo現地外観写真 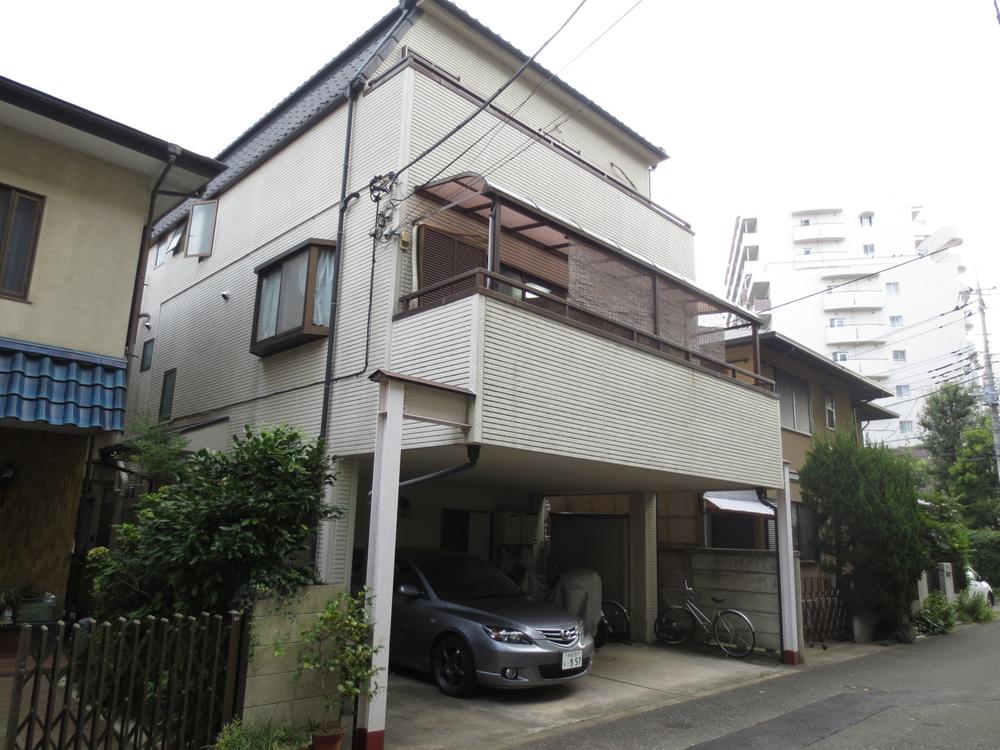 Local (September 2013) Shooting
現地(2013年9月)撮影
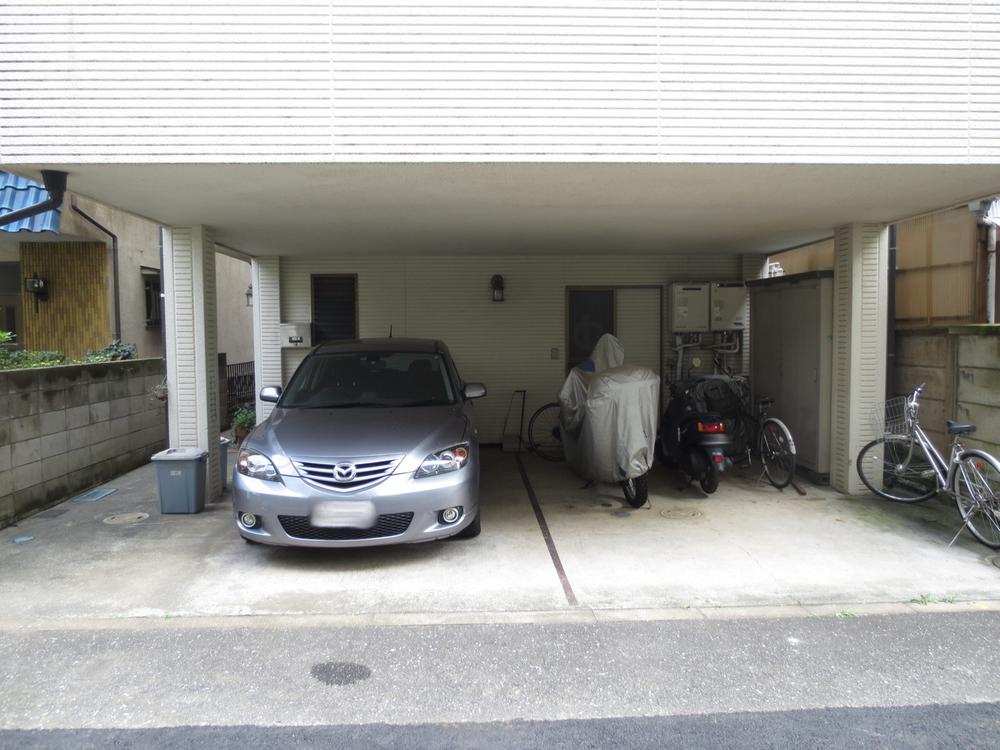 Local (September 2013) Shooting
現地(2013年9月)撮影
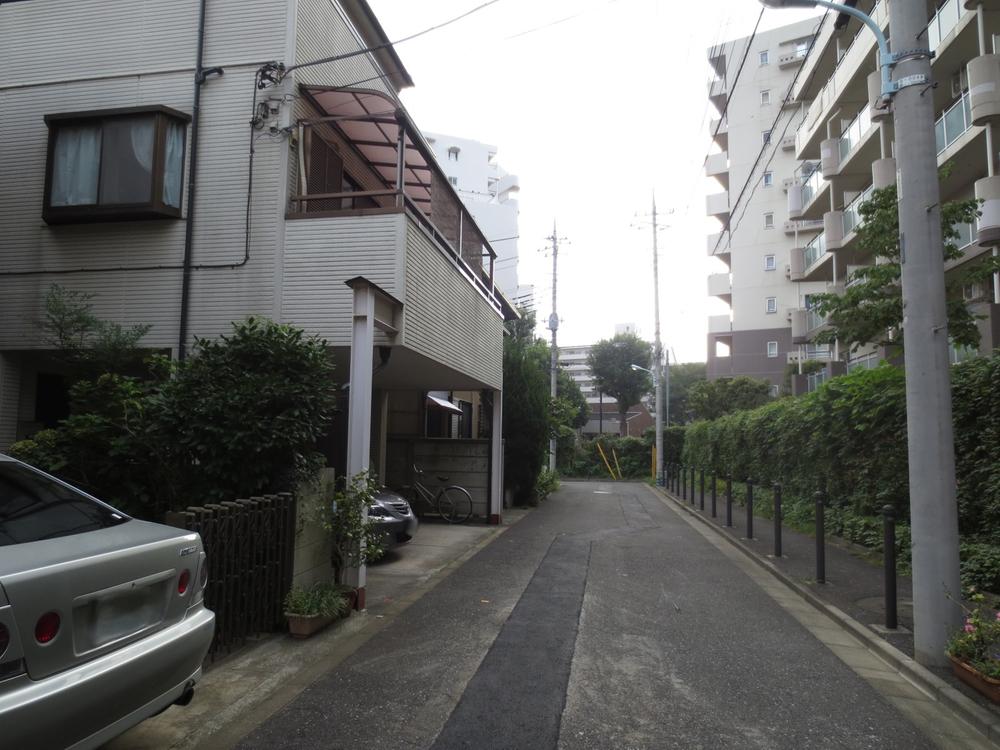 Local (September 2013) Shooting
現地(2013年9月)撮影
Livingリビング 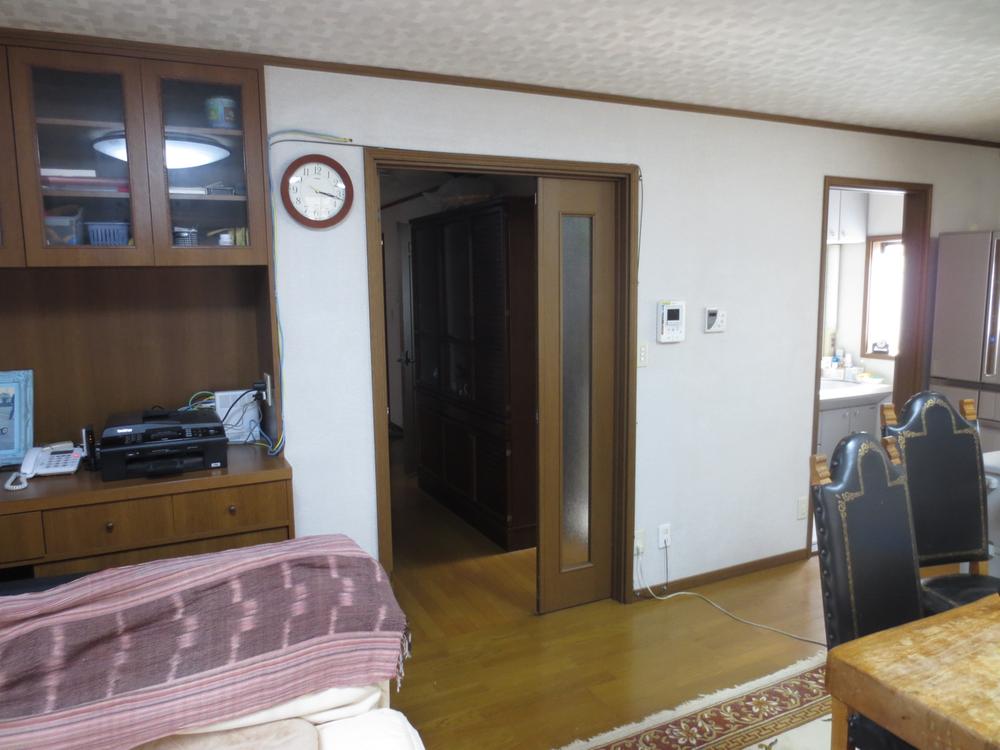 Indoor (September 2013) Shooting
室内(2013年9月)撮影
Bathroom浴室 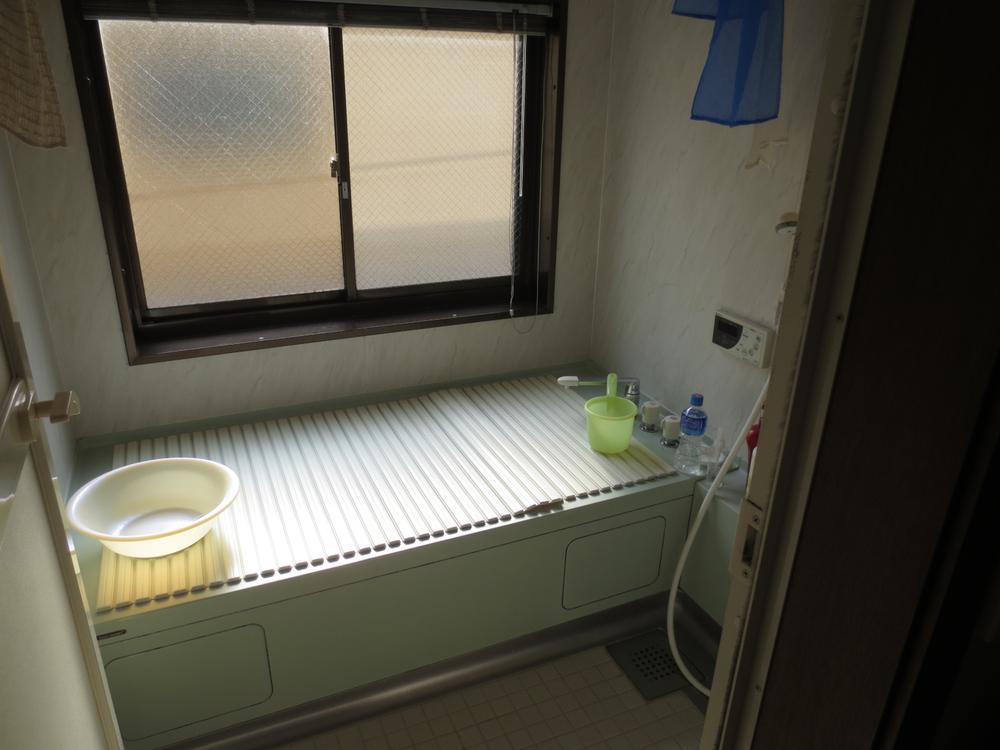 Indoor (September 2013) Shooting
室内(2013年9月)撮影
Non-living roomリビング以外の居室 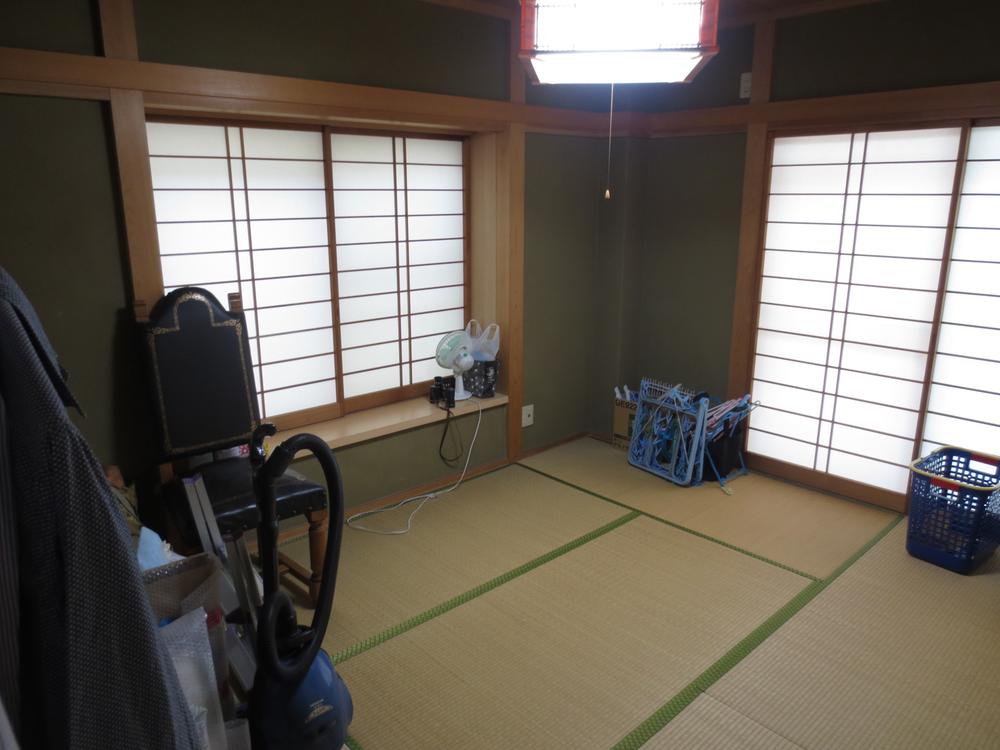 Indoor (September 2013) Shooting
室内(2013年9月)撮影
Entrance玄関 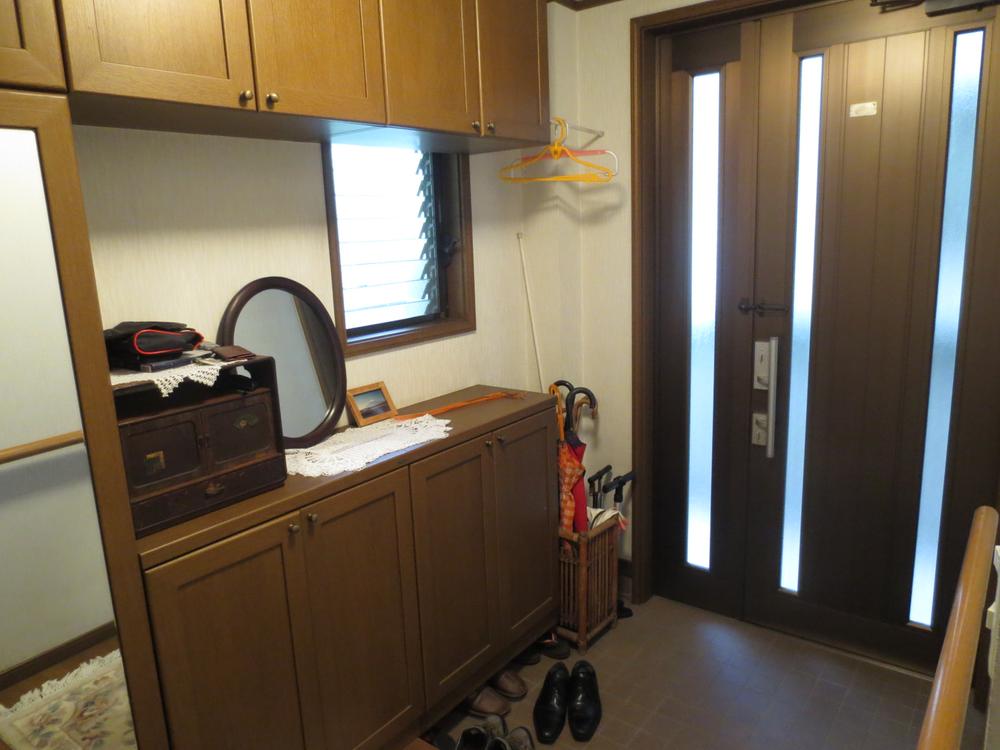 Local (September 2013) Shooting
現地(2013年9月)撮影
Wash basin, toilet洗面台・洗面所 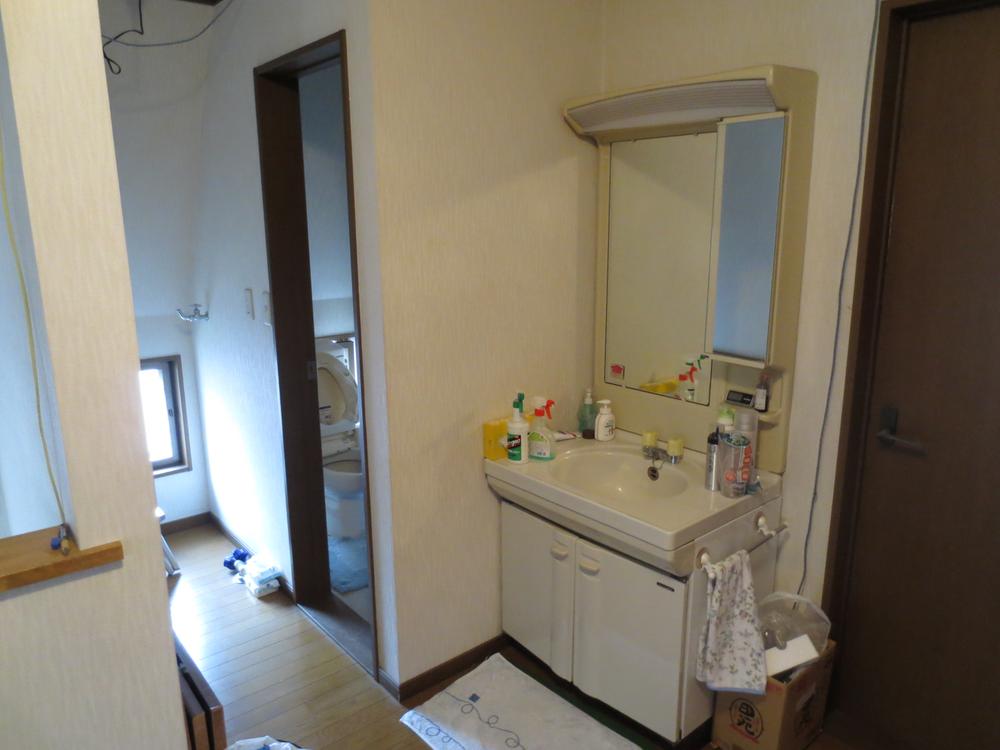 Indoor (September 2013) Shooting
室内(2013年9月)撮影
Garden庭 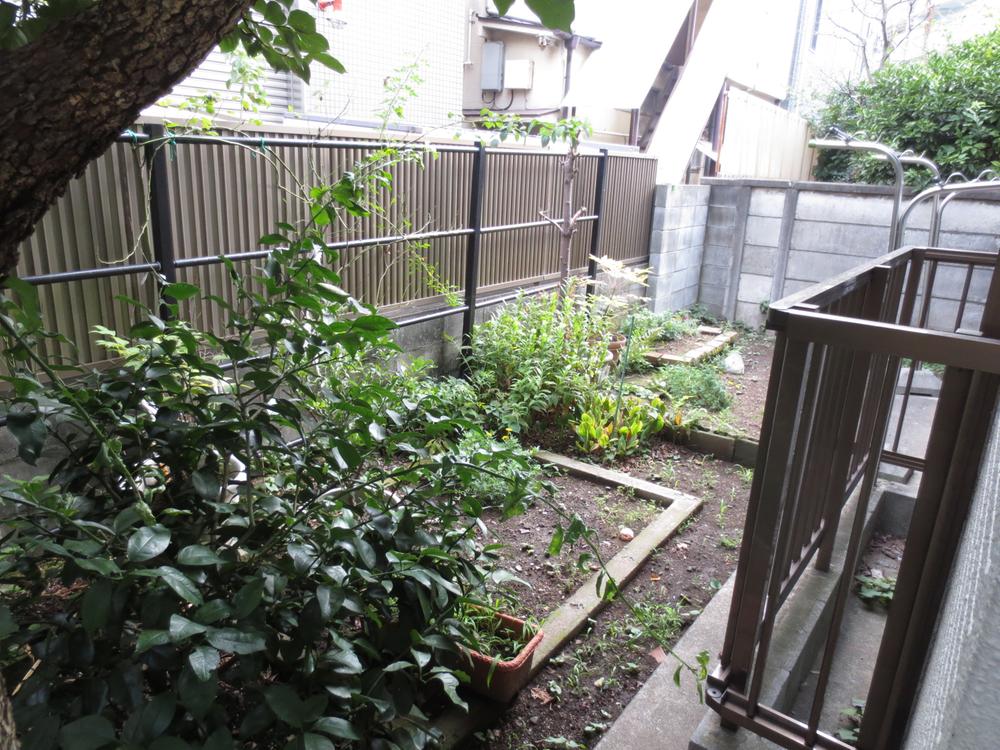 Local (September 2013) Shooting
現地(2013年9月)撮影
Balconyバルコニー 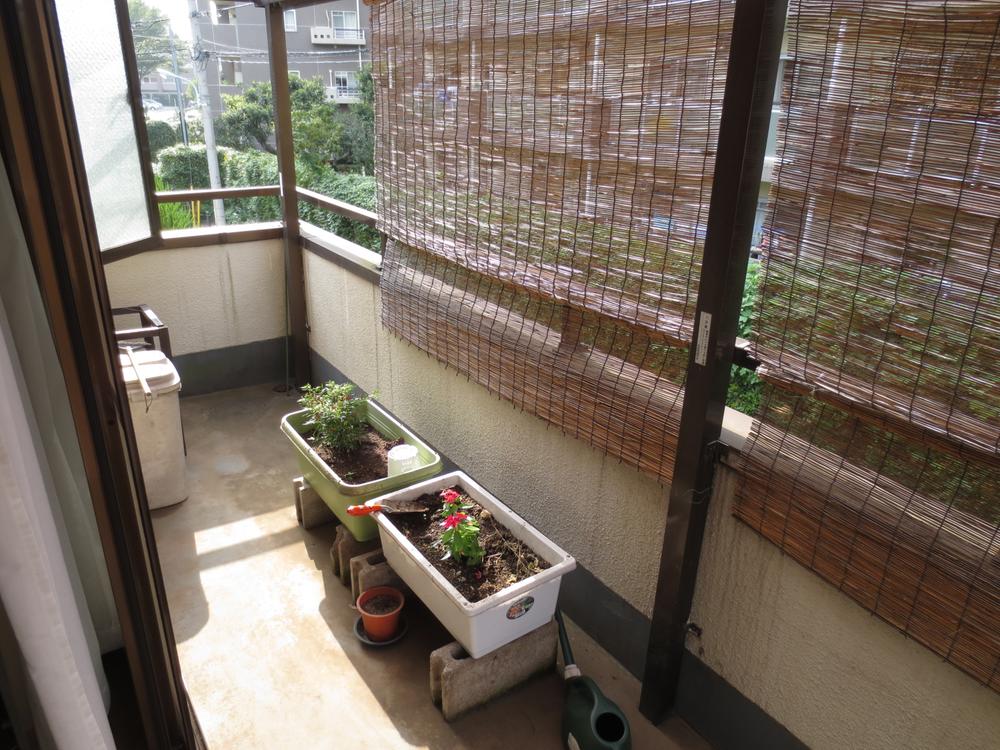 Local (September 2013) Shooting
現地(2013年9月)撮影
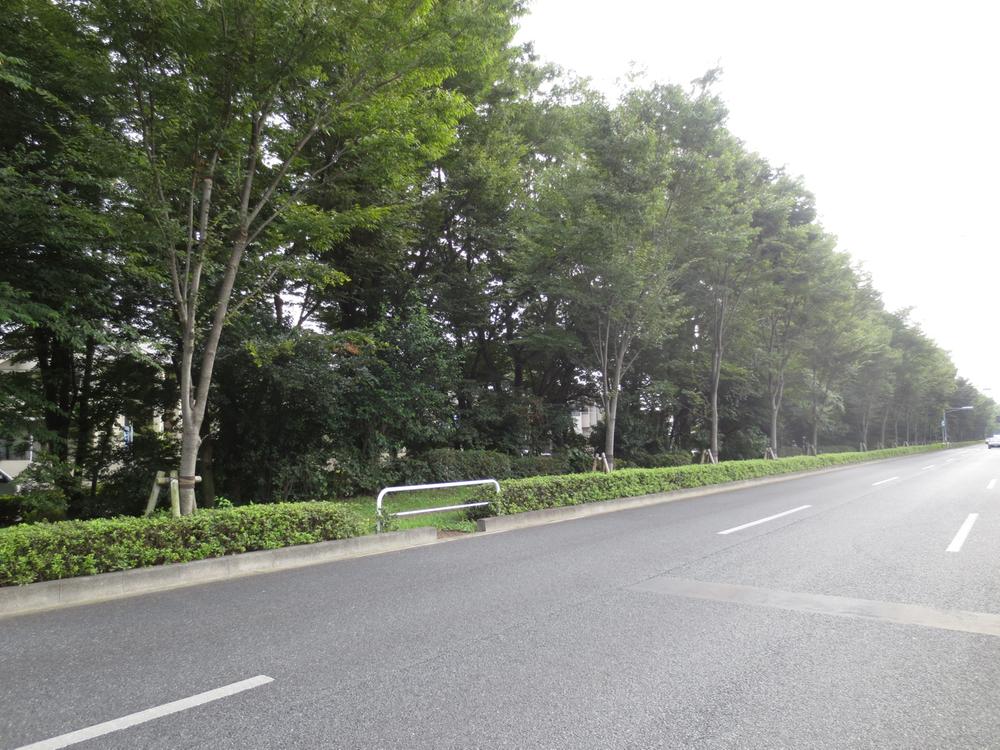 Other
その他
Non-living roomリビング以外の居室 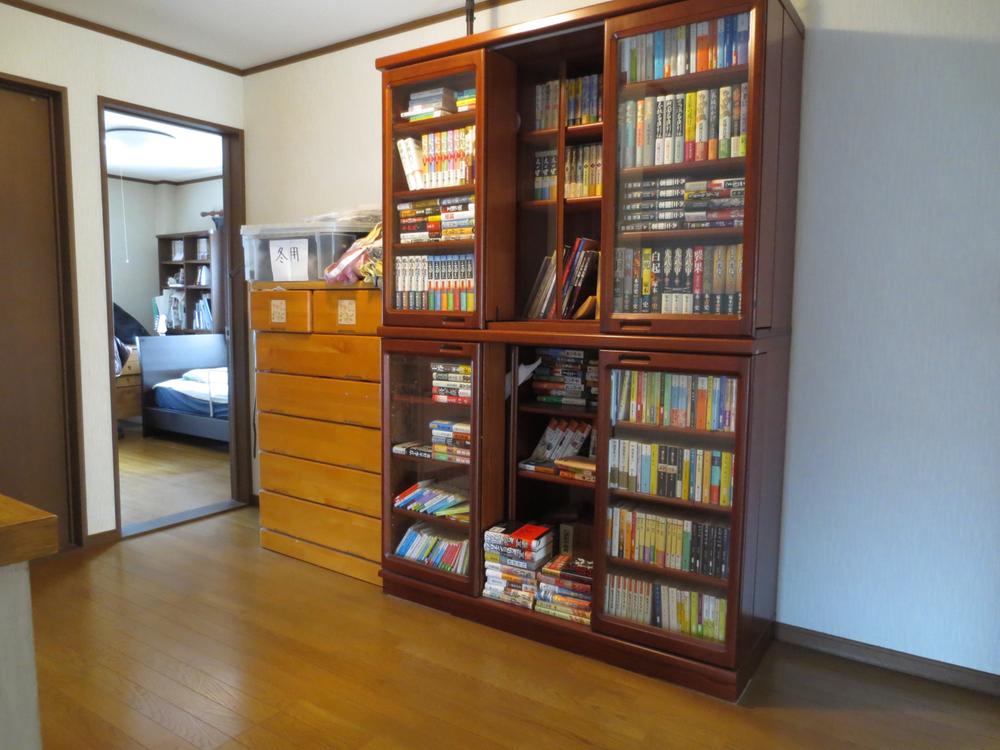 Indoor (September 2013) Shooting
室内(2013年9月)撮影
Balconyバルコニー 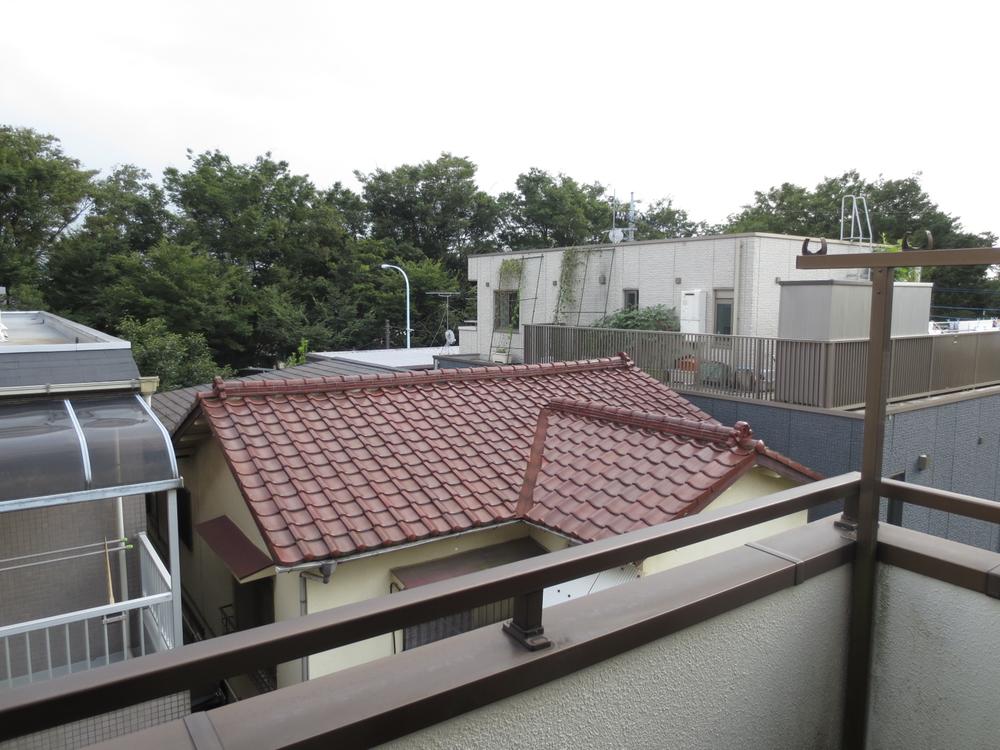 Local (September 2013) Shooting
現地(2013年9月)撮影
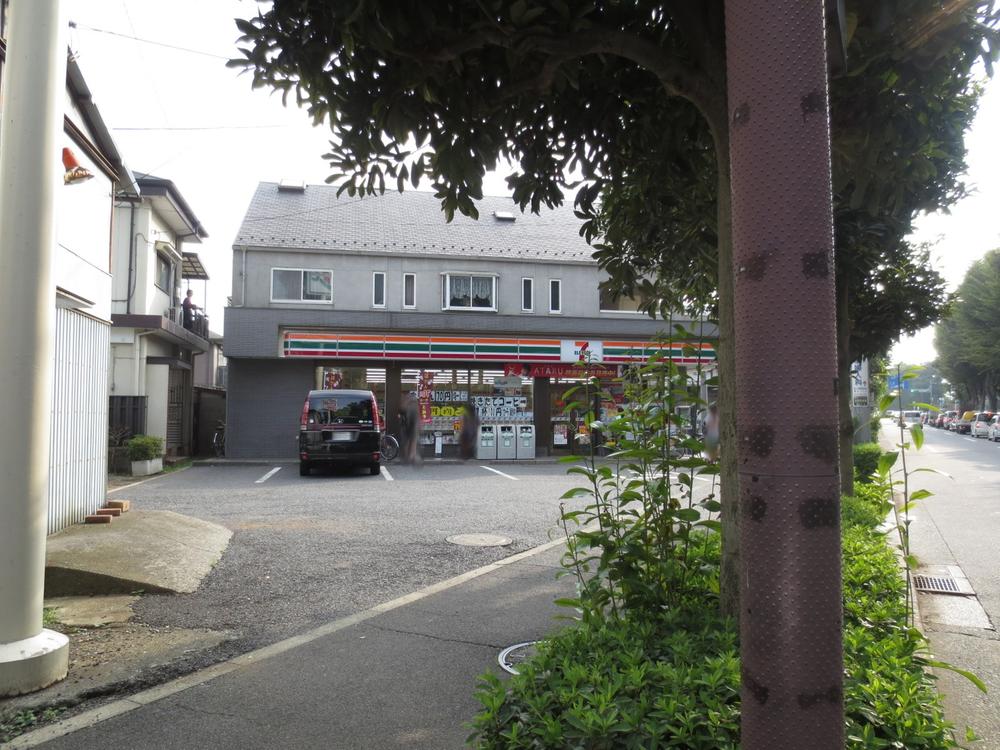 Other
その他
Non-living roomリビング以外の居室 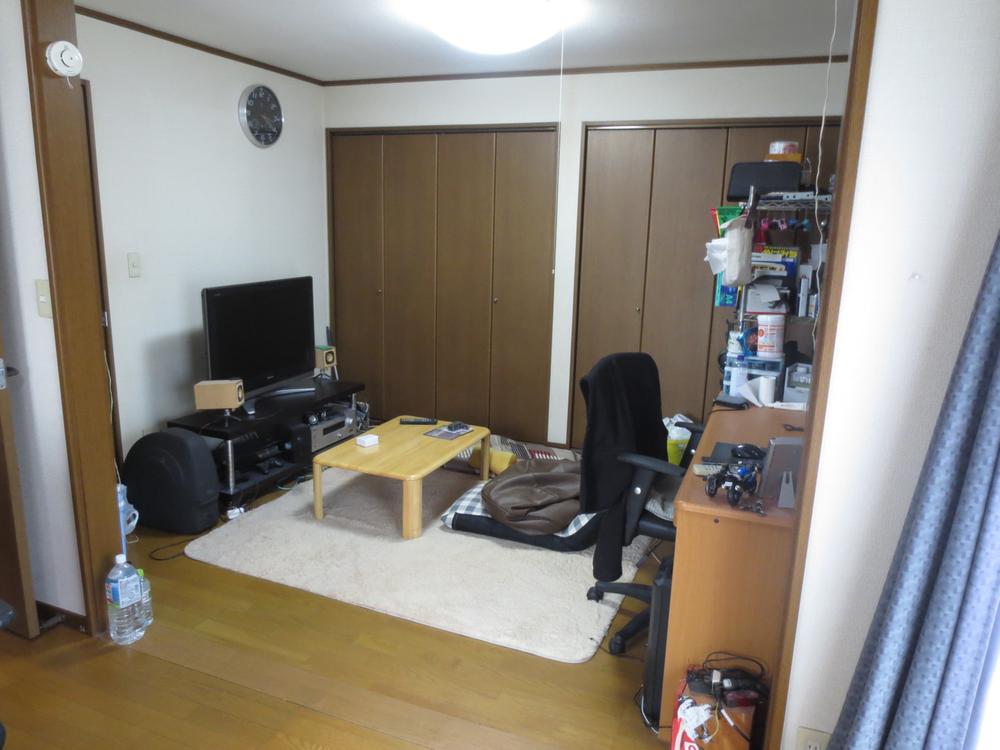 Indoor (September 2013) Shooting
室内(2013年9月)撮影
Balconyバルコニー 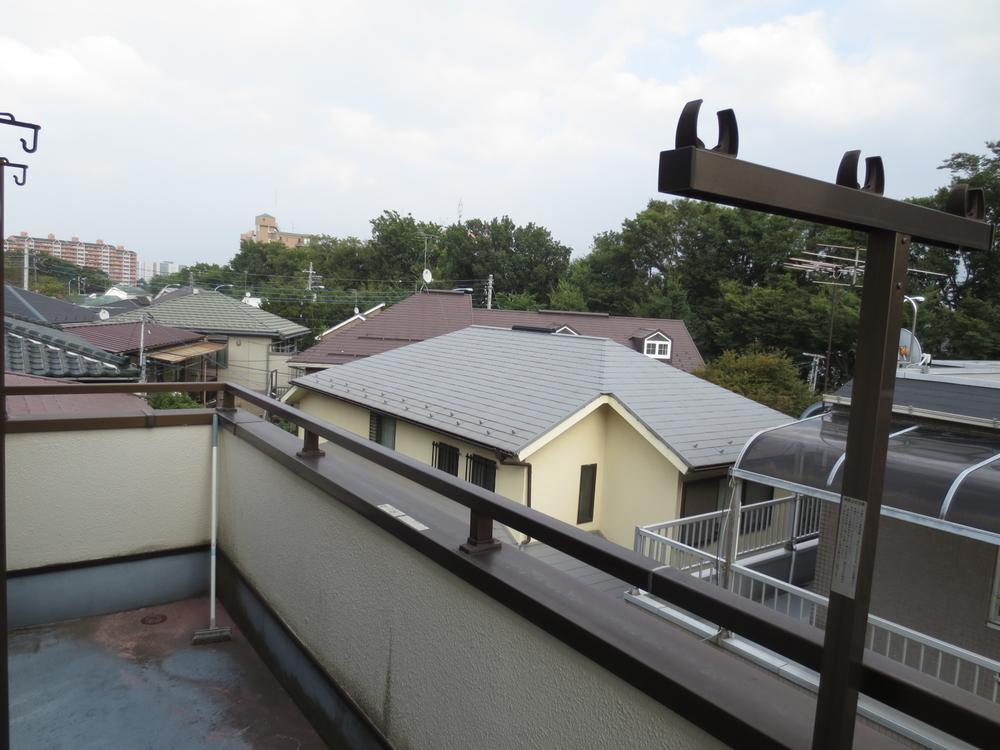 Local (September 2013) Shooting
現地(2013年9月)撮影
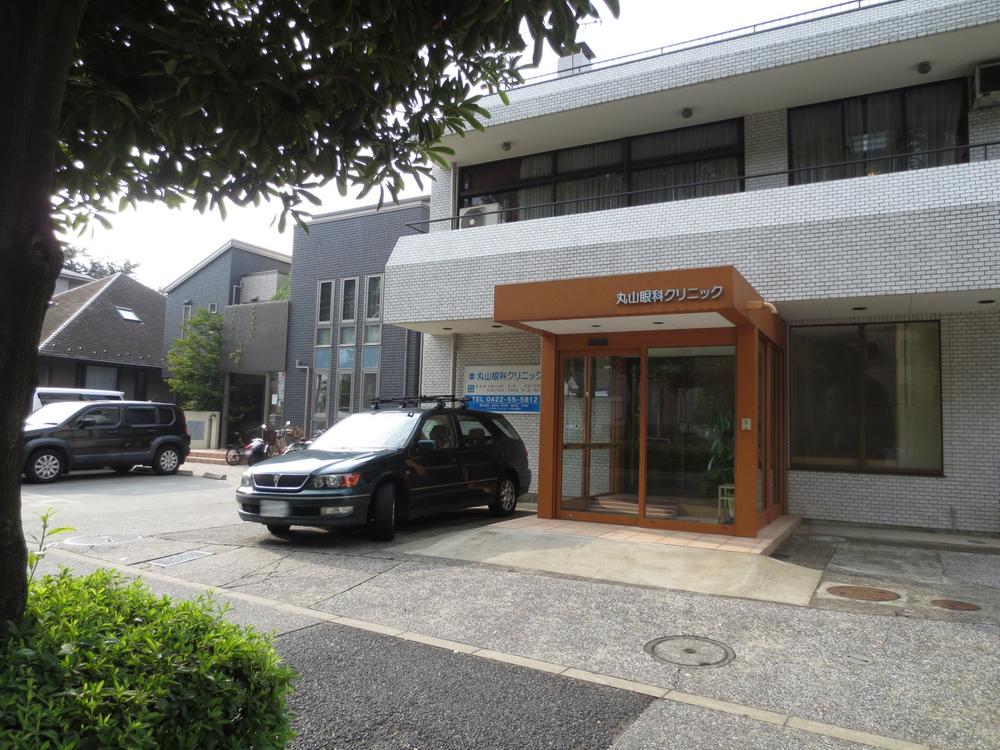 Other
その他
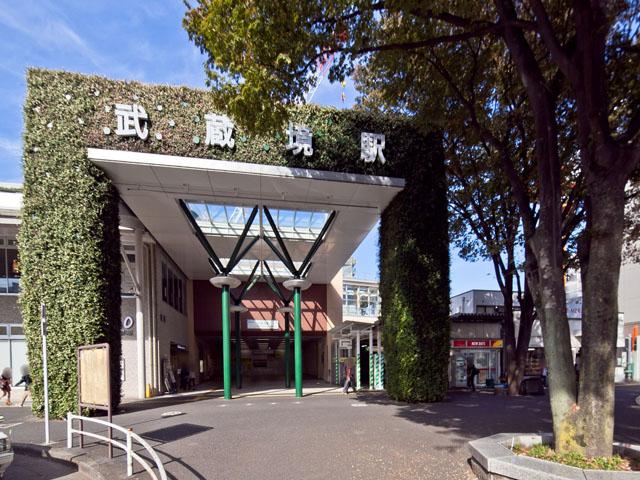 Other
その他
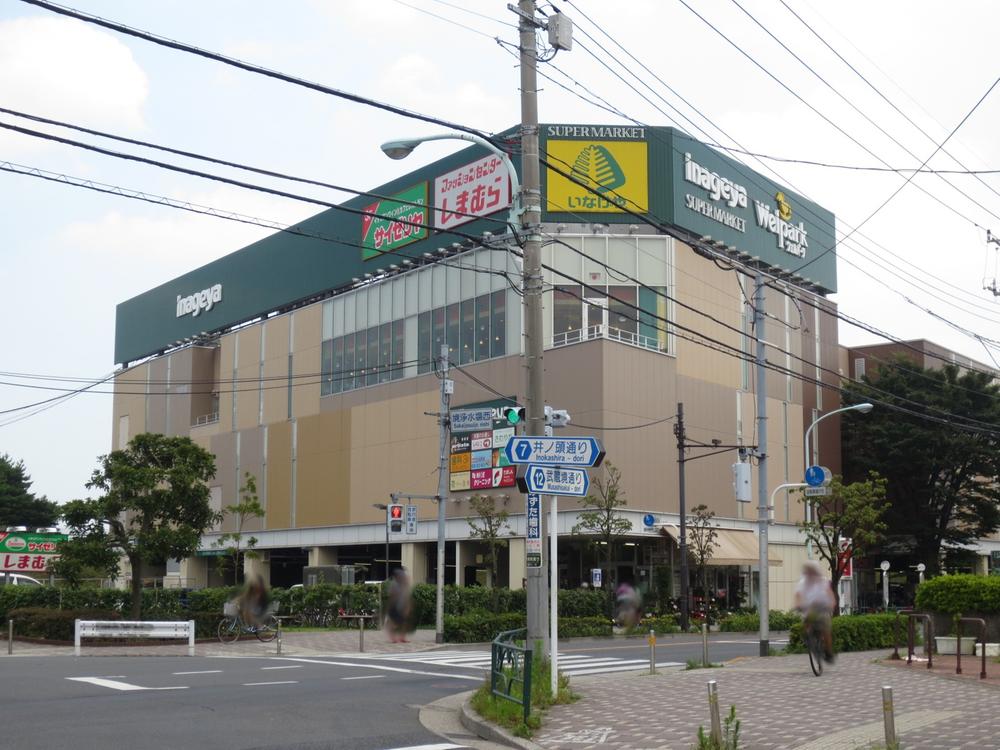 Other
その他
Location
|





















