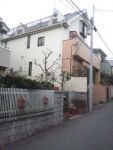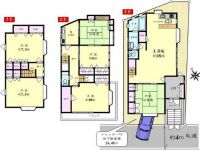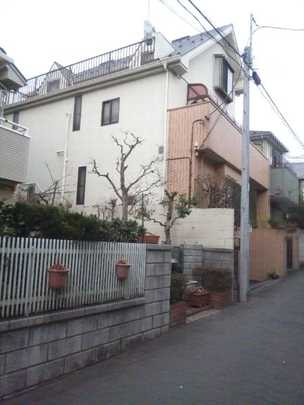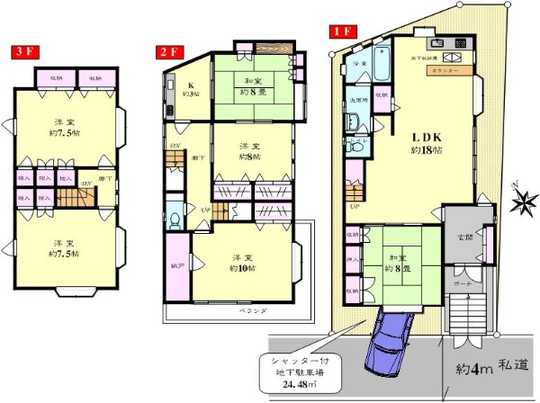1990March
42,800,000 yen, 6LDK, 212.33 sq m
Used Homes » Kanto » Tokyo » Nishitokyo
 
| | Tokyo Nishitokyo 東京都西東京市 |
| Seibu Shinjuku Line "Higashifushimi" walk 7 minutes 西武新宿線「東伏見」歩7分 |
Price 価格 | | 42,800,000 yen 4280万円 | Floor plan 間取り | | 6LDK 6LDK | Units sold 販売戸数 | | 1 units 1戸 | Land area 土地面積 | | 130.98 sq m (registration) 130.98m2(登記) | Building area 建物面積 | | 212.33 sq m (registration) 212.33m2(登記) | Driveway burden-road 私道負担・道路 | | 15.4 sq m , Southwest 4m width 15.4m2、南西4m幅 | Completion date 完成時期(築年月) | | March 1990 1990年3月 | Address 住所 | | Tokyo Nishitokyo Higashifushimi 6 東京都西東京市東伏見6 | Traffic 交通 | | Seibu Shinjuku Line "Higashifushimi" walk 7 minutes 西武新宿線「東伏見」歩7分
| Person in charge 担当者より | | The person in charge Takanashi YoSatoshi 担当者高梨 良聡 | Contact お問い合せ先 | | Sumitomo Real Estate Sales Co., Ltd. Nishiogikubo business center TEL: 03-3301-2180 Please contact as "saw SUUMO (Sumo)" 住友不動産販売(株)西荻窪営業センターTEL:03-3301-2180「SUUMO(スーモ)を見た」と問い合わせください | Building coverage, floor area ratio 建ぺい率・容積率 | | 40% ・ 80% 40%・80% | Time residents 入居時期 | | Consultation 相談 | Land of the right form 土地の権利形態 | | Ownership 所有権 | Structure and method of construction 構造・工法 | | Wooden 3 floors 1 underground story 木造3階地下1階建 | Use district 用途地域 | | One low-rise 1種低層 | Other limitations その他制限事項 | | / Mato details 6LDK ・ K (about 3 Pledge) building structure details wood, Reinforced concrete underground 1 Kaizuke slate 葺 three-story / Terrain: flat /間取詳細 6LDK・K(約3帖)建物構造詳細 木、鉄筋コンクリート造地下1階付スレート葺3階建/地勢:平坦 | Overview and notices その他概要・特記事項 | | Contact: Takanashi YoSatoshi, Parking: car space 担当者:高梨 良聡、駐車場:カースペース | Company profile 会社概要 | | <Mediation> Minister of Land, Infrastructure and Transport (11) No. 002077 Sumitomo Real Estate Sales Co., Ltd. Nishiogikubo business center Yubinbango167-0042 Suginami-ku, Tokyo Nishiogikita 3-19-3 Belfort Nishiogi Station <仲介>国土交通大臣(11)第002077号住友不動産販売(株)西荻窪営業センター〒167-0042 東京都杉並区西荻北3-19-3ベルフォート西荻駅前 |
Local appearance photo現地外観写真  1990 March Built Building floor area: 212.33 sq m (64.22 square meters) Up
平成2年3月築 建物延床面積:212.33m2(64.22坪) 上
 Floor plan
間取り図
Location
|



