Used Homes » Kanto » Tokyo » Nishitokyo
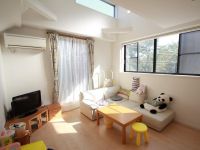 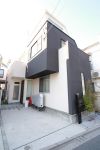
| | Tokyo Nishitokyo 東京都西東京市 |
| Seibu Shinjuku Line "Tanashi" walk 15 minutes 西武新宿線「田無」歩15分 |
| Very close to the lush green Koganei Park, Close to PM11: up to large supermarkets and elementary school, which is open 00, Living environment not be away about live if uninhabitable is attractive, It is very great good location Property 緑溢れる小金井公園まですぐ近く、近隣にはPM11:00まで営業している大型スーパーや小学校まで、住めば住むほど離れられなくなる住環境が魅力的な、とても素晴らしい好立地物件です |
| System kitchen, Yang per good, All room storage, A quiet residential area, LDK15 tatami mats or more, Shaping land, Face-to-face kitchen, 3 face lighting, Barrier-free, Bathroom 1 tsubo or more, 2-story, 2 or more sides balcony, South balcony, The window in the bathroom, Atrium, Leafy residential area, Ventilation good, All living room flooring, Good view, City gas, All rooms are two-sided lighting, Maintained sidewalk, Flat terrain, Attic storage システムキッチン、陽当り良好、全居室収納、閑静な住宅地、LDK15畳以上、整形地、対面式キッチン、3面採光、バリアフリー、浴室1坪以上、2階建、2面以上バルコニー、南面バルコニー、浴室に窓、吹抜け、緑豊かな住宅地、通風良好、全居室フローリング、眺望良好、都市ガス、全室2面採光、整備された歩道、平坦地、屋根裏収納 |
Features pickup 特徴ピックアップ | | 2 along the line more accessible / Super close / System kitchen / Bathroom Dryer / Yang per good / All room storage / A quiet residential area / LDK15 tatami mats or more / Or more before road 6m / Shaping land / Washbasin with shower / Face-to-face kitchen / 3 face lighting / Barrier-free / Toilet 2 places / Bathroom 1 tsubo or more / 2-story / 2 or more sides balcony / South balcony / Double-glazing / Warm water washing toilet seat / loft / The window in the bathroom / Atrium / TV monitor interphone / Leafy residential area / Ventilation good / All living room flooring / Good view / Dish washing dryer / Or more ceiling height 2.5m / Water filter / City gas / All rooms are two-sided lighting / Maintained sidewalk / Flat terrain / Attic storage / Floor heating 2沿線以上利用可 /スーパーが近い /システムキッチン /浴室乾燥機 /陽当り良好 /全居室収納 /閑静な住宅地 /LDK15畳以上 /前道6m以上 /整形地 /シャワー付洗面台 /対面式キッチン /3面採光 /バリアフリー /トイレ2ヶ所 /浴室1坪以上 /2階建 /2面以上バルコニー /南面バルコニー /複層ガラス /温水洗浄便座 /ロフト /浴室に窓 /吹抜け /TVモニタ付インターホン /緑豊かな住宅地 /通風良好 /全居室フローリング /眺望良好 /食器洗乾燥機 /天井高2.5m以上 /浄水器 /都市ガス /全室2面採光 /整備された歩道 /平坦地 /屋根裏収納 /床暖房 | Price 価格 | | 38,800,000 yen 3880万円 | Floor plan 間取り | | 3LDK 3LDK | Units sold 販売戸数 | | 1 units 1戸 | Total units 総戸数 | | 1 units 1戸 | Land area 土地面積 | | 80.14 sq m (24.24 tsubo) (Registration) 80.14m2(24.24坪)(登記) | Building area 建物面積 | | 79.77 sq m (24.13 tsubo) (Registration) 79.77m2(24.13坪)(登記) | Driveway burden-road 私道負担・道路 | | Nothing, East 6.9m width 無、東6.9m幅 | Completion date 完成時期(築年月) | | March 2012 2012年3月 | Address 住所 | | Tokyo Nishitokyo Mukodai-cho, 6 東京都西東京市向台町6 | Traffic 交通 | | Seibu Shinjuku Line "Tanashi" walk 15 minutes
Seibu Shinjuku Line "Hanakoganei" walk 19 minutes
JR Chuo Line "Higashikoganei" walk 37 minutes 西武新宿線「田無」歩15分
西武新宿線「花小金井」歩19分
JR中央線「東小金井」歩37分
| Related links 関連リンク | | [Related Sites of this company] 【この会社の関連サイト】 | Person in charge 担当者より | | Rep Shiraishi Hayabusaten Age: 20 Daigyokai experience: I will find the one-year hard listing, Direct yourself to go to see the property, Become a customer of the feeling you have the properties to choose. 担当者白石 隼典年齢:20代業界経験:1年一生懸命物件探しをさせて頂き、直接自分で物件を見に行き、お客様の気持ちになり物件選びをしてきます。 | Contact お問い合せ先 | | TEL: 0800-603-1478 [Toll free] mobile phone ・ Also available from PHS
Caller ID is not notified
Please contact the "saw SUUMO (Sumo)"
If it does not lead, If the real estate company TEL:0800-603-1478【通話料無料】携帯電話・PHSからもご利用いただけます
発信者番号は通知されません
「SUUMO(スーモ)を見た」と問い合わせください
つながらない方、不動産会社の方は
| Building coverage, floor area ratio 建ぺい率・容積率 | | 60% ・ 200% 60%・200% | Time residents 入居時期 | | Consultation 相談 | Land of the right form 土地の権利形態 | | Ownership 所有権 | Structure and method of construction 構造・工法 | | Wooden 2-story 木造2階建 | Use district 用途地域 | | Semi-industrial 準工業 | Overview and notices その他概要・特記事項 | | Contact: Shiraishi Hayabusaten, Facilities: Public Water Supply, This sewage, City gas, Parking: car space 担当者:白石 隼典、設備:公営水道、本下水、都市ガス、駐車場:カースペース | Company profile 会社概要 | | <Mediation> Governor of Tokyo (7) No. 050593 (Corporation) Tokyo Metropolitan Government Building Lots and Buildings Transaction Business Association (Corporation) metropolitan area real estate Fair Trade Council member Shokusan best Inquiries center best home of (stock) Yubinbango180-0004 Musashino-shi, Tokyo Kichijojihon cho 1-17-12 Kichijoji Central second floor <仲介>東京都知事(7)第050593号(公社)東京都宅地建物取引業協会会員 (公社)首都圏不動産公正取引協議会加盟殖産のベストお問い合わせ窓口中央ベストホーム(株)〒180-0004 東京都武蔵野市吉祥寺本町1-17-12 吉祥寺セントラル2階 |
Livingリビング 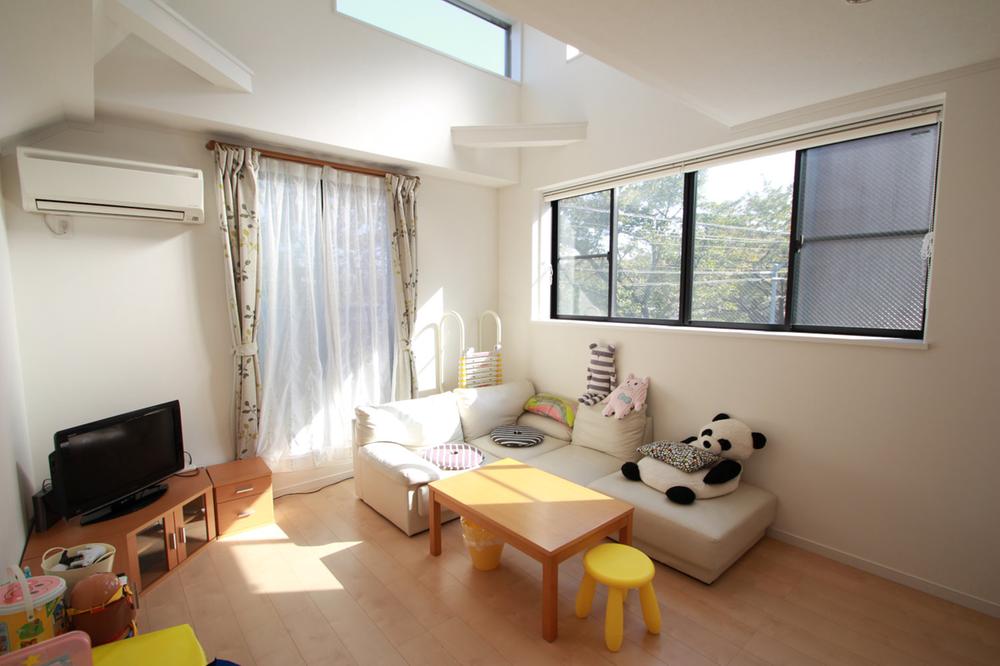 Is a day of much light is dazzling that plugs into the living room. Always enters the sun is very pleasant through the evening from the morning.
リビングに差し込む光が眩しいくらいの日当たりです。朝から夕方にかけて常に入り込み日差しがとても気持ちが良いです。
Local appearance photo現地外観写真 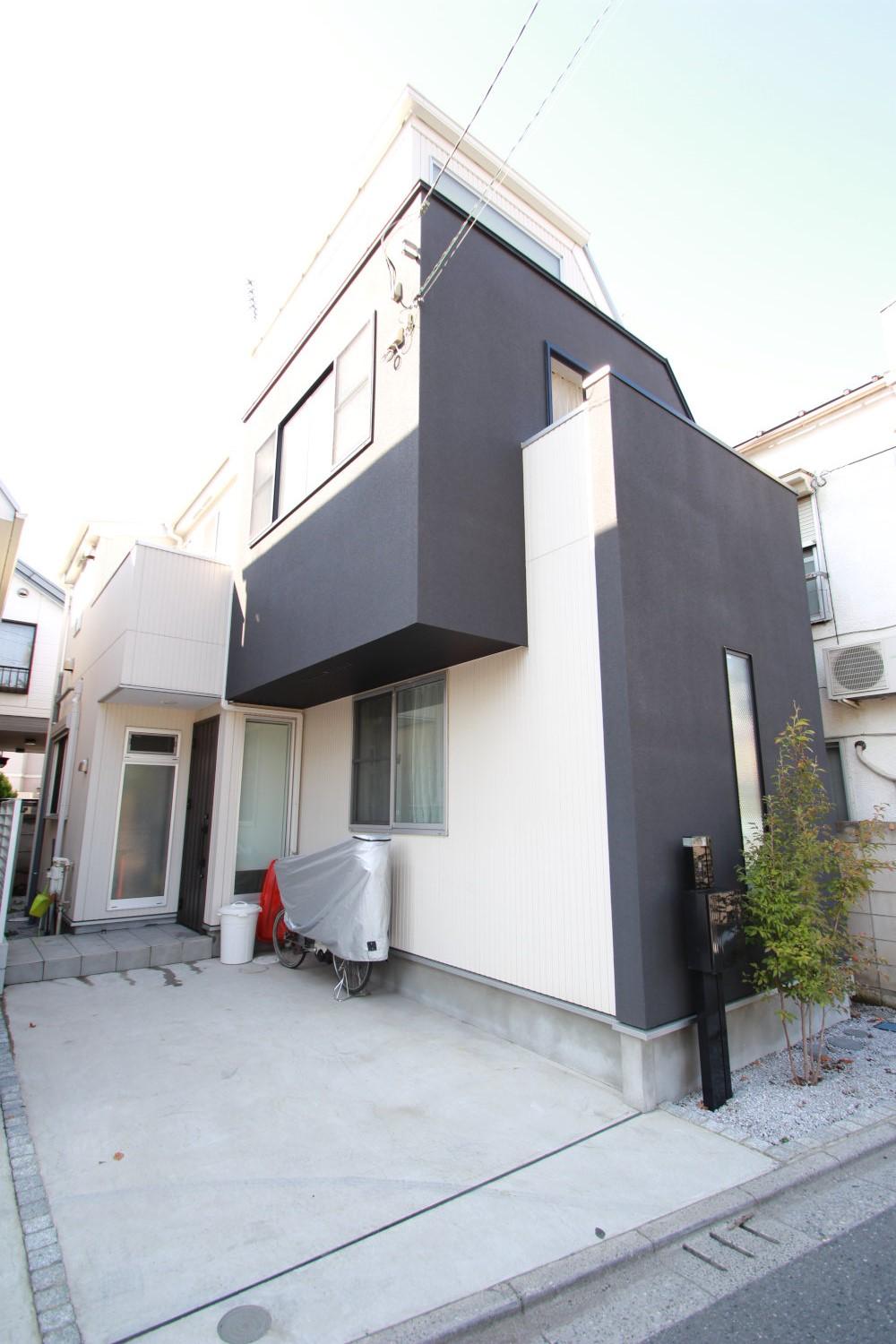 Will be conveniently located property is a 5-minute walk from the popular Koganei Park. Spread Mukodai playground to 6.9m public road on the east side, Because there is a car space of your home car space and adjacent land on the south side, Day sense of openness is very great.
人気の小金井公園まで徒歩5分の好立地物件になります。東側には6.9m公道に向台運動場が広がり、南側にご自宅のカースペースと隣地のカースペースがある為、日当たり開放感がとても素晴らしいです。
Kitchenキッチン 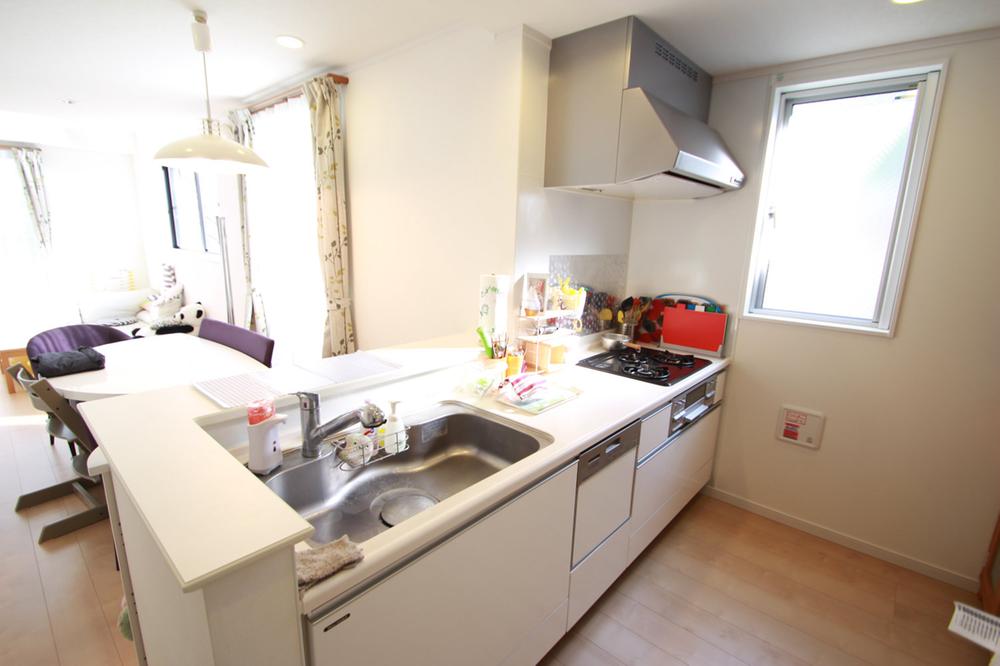 It is very beautiful in your kitchen. Since the dishwasher will have been standing, It is safe of equipment to busy wife.
とても綺麗にお使いのキッチンです。食洗機が常備されておりますので、お忙しい奥様にも安心の設備です。
Floor plan間取り図 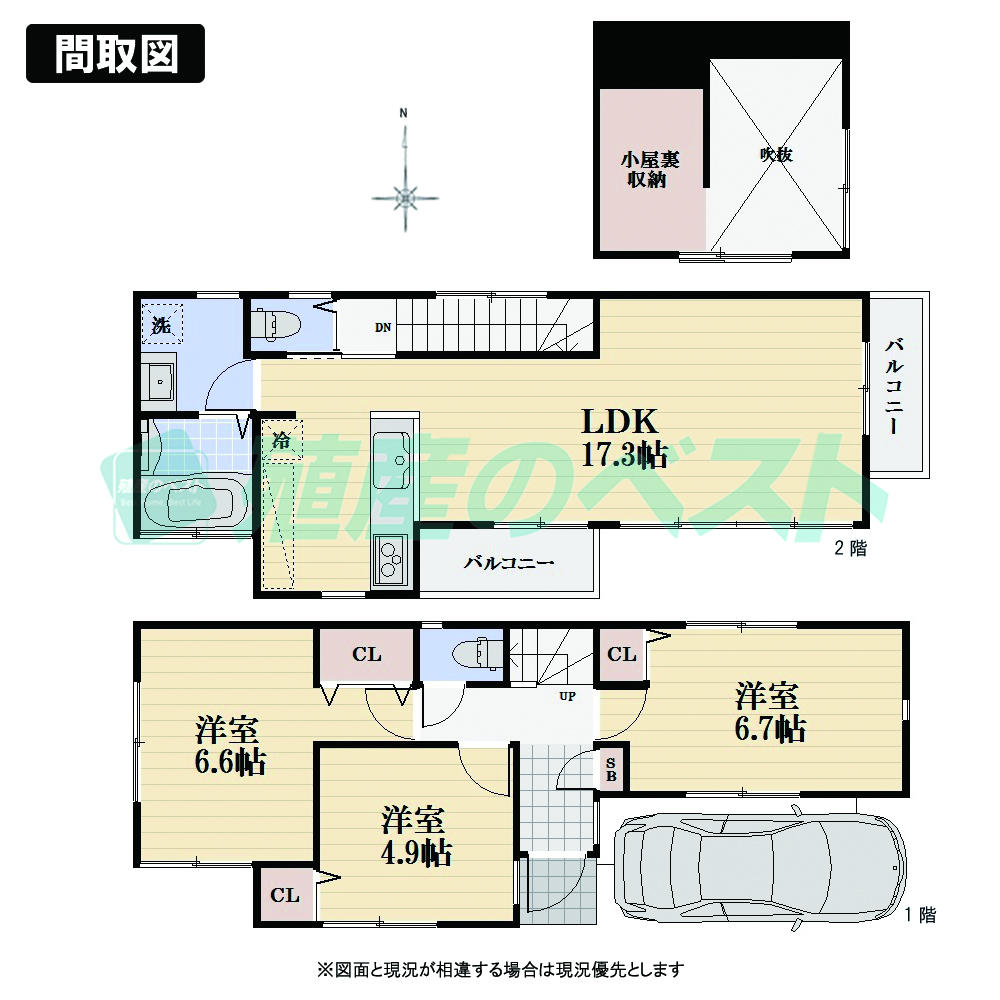 38,800,000 yen, 3LDK, Land area 80.14 sq m , Building area 79.77 sq m car space with a 3LDK + loft
3880万円、3LDK、土地面積80.14m2、建物面積79.77m2 カースペース付きの3LDK+ロフト
Livingリビング 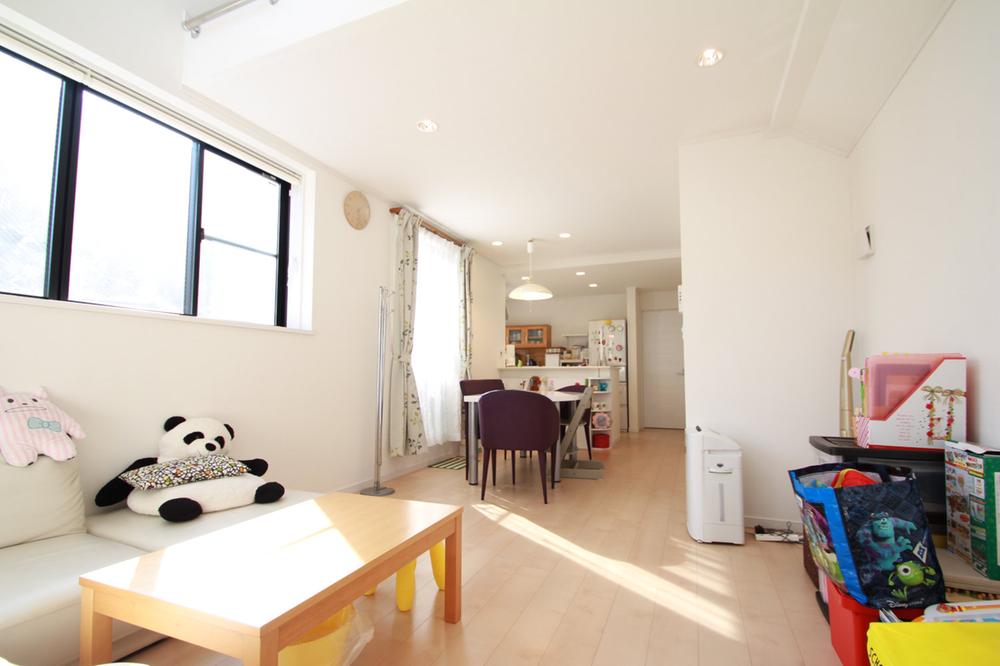 It was taken towards the kitchen from the living room, Photo is. 17 Pledge or more of LDK is very attractive.
リビングからキッチンに向けて撮影した、写真です。17帖以上のLDKはとても魅力的です。
Bathroom浴室 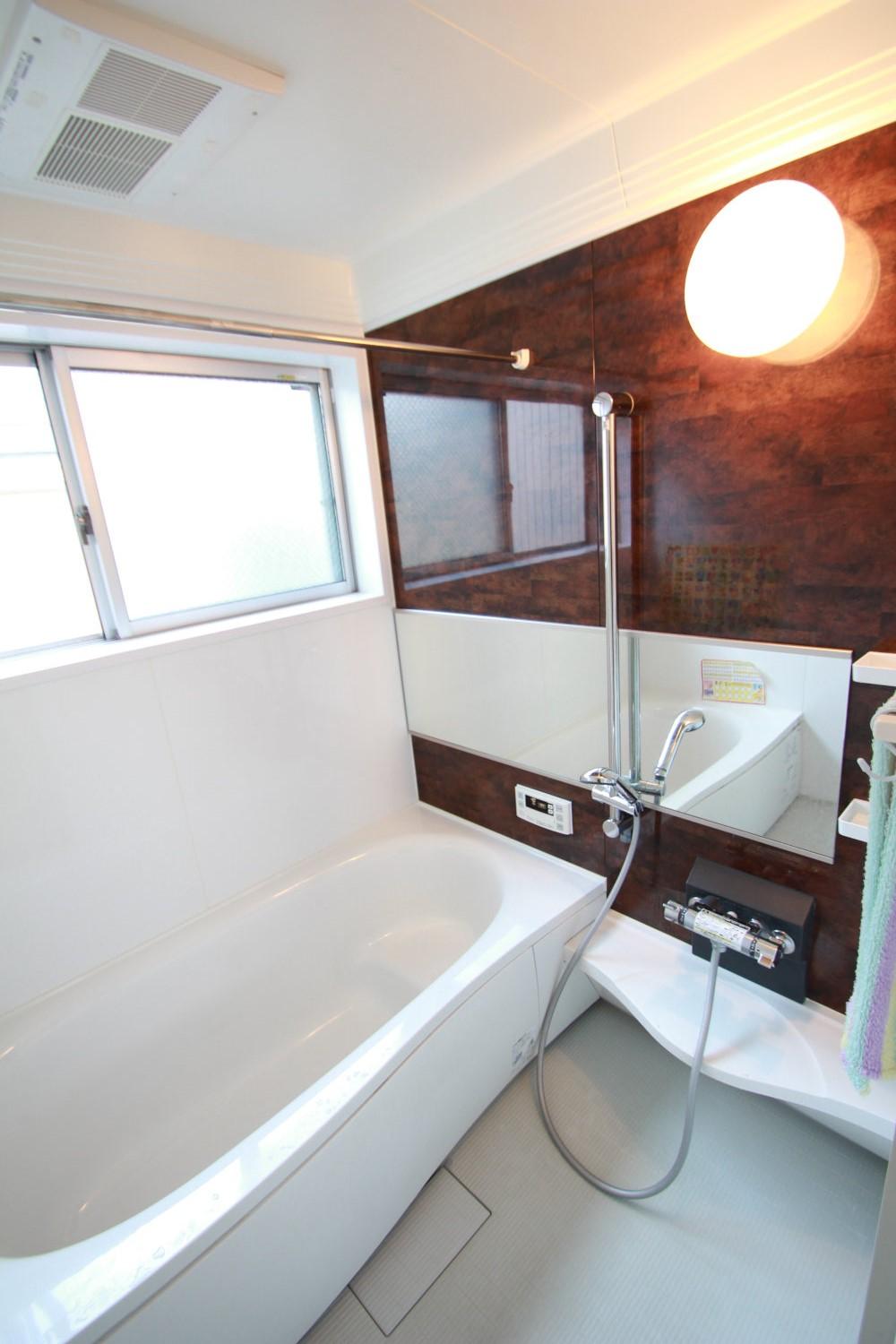 Spacious is the bathroom of 1 pyeong type. Since it becomes aware of bathroom ventilation drying heating, Even the weather is not good, You can hang out the laundry in the bathroom rather than a dry room.
広々1坪タイプの浴室です。浴室換気乾燥暖房気付きになりますので、天気が良くない日も、部屋干しではなく浴室で洗濯物を干す事が出来ます。
Non-living roomリビング以外の居室 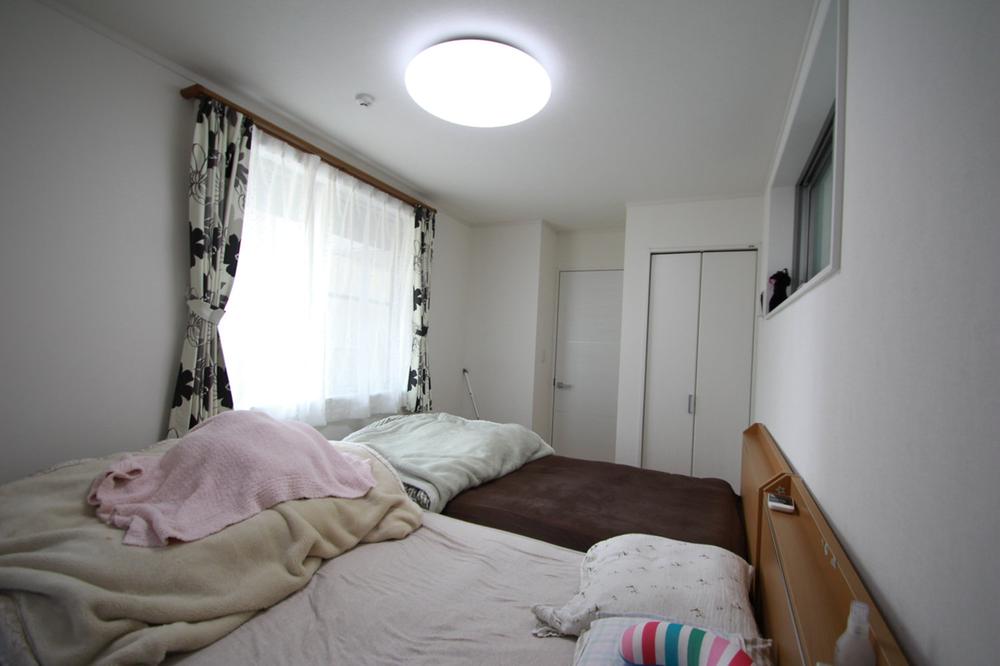 It will be 6.7 Pledge of Western-style. It will be in the room that most day to be secured, Despite the first floor of the living room, Very day is good.
6.7帖の洋室になります。一番日当たりを確保出来るお部屋になりますので、1階の居室にも関わらず、とても日当たりが良いです。
Entrance玄関 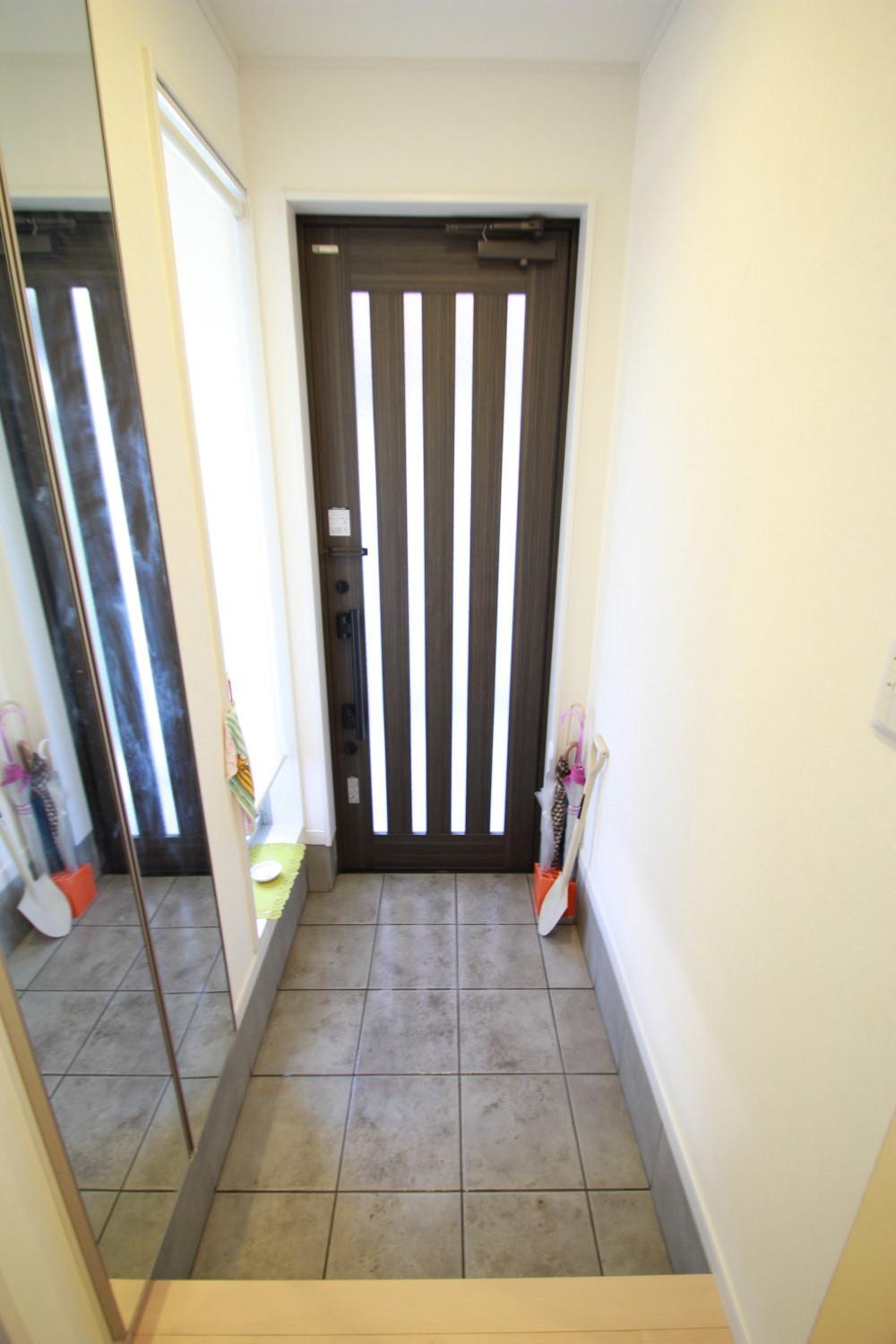 The spacious entrance, We have large shoebox. Since the shoebox will be the mirror, So you can go out confirmation of the previous grooming, very convenient.
広々した玄関に、大きな靴箱が付いております。靴箱が鏡になりますので、お出かけ前の身だしなみの確認ができますので、とても便利です。
Wash basin, toilet洗面台・洗面所 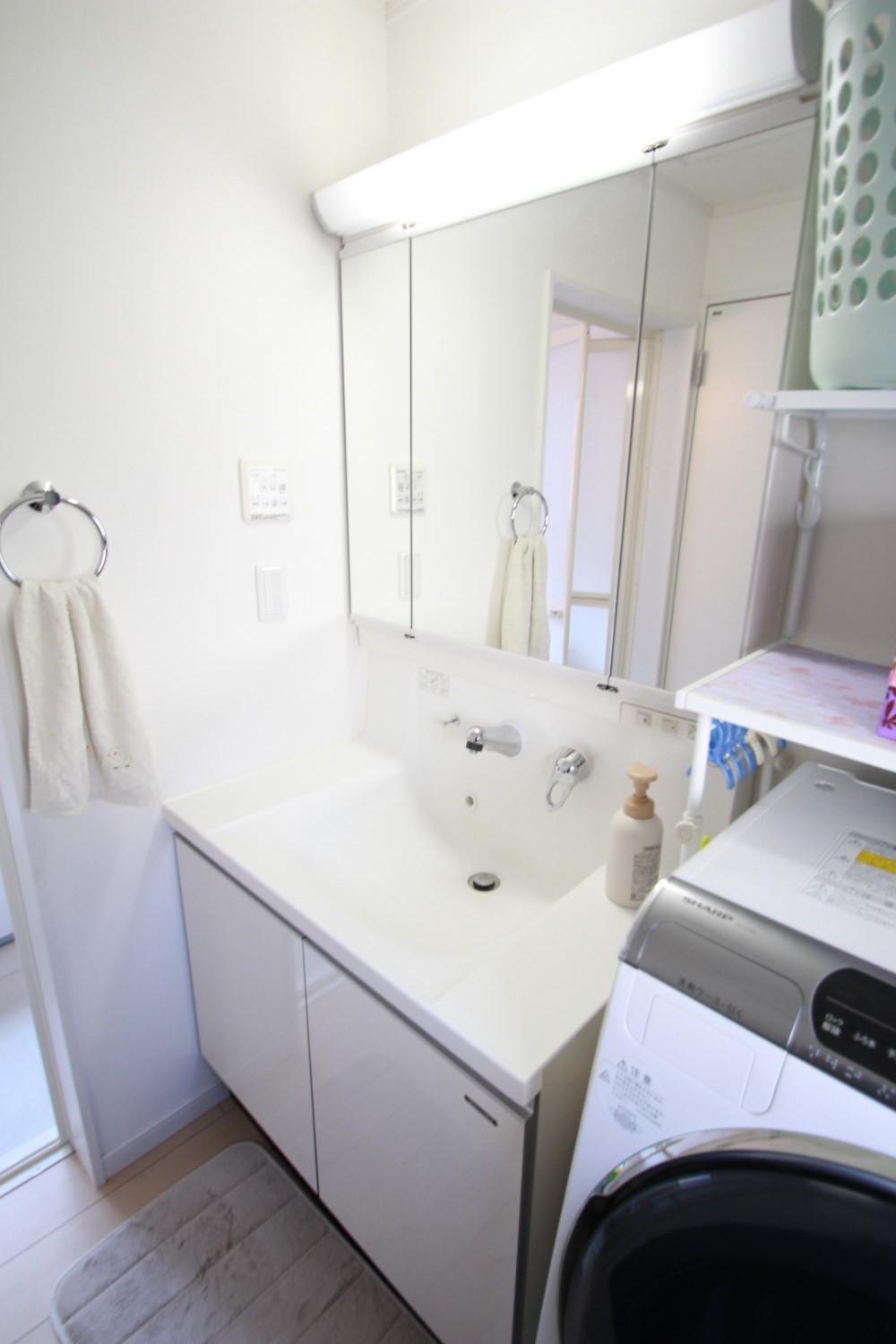 Because it is also with oversized wash basin in the three-sided mirror, Storage capacity is also excellent.
大きめな洗面台に3面鏡も付いている為、収納力も抜群です。
Toiletトイレ 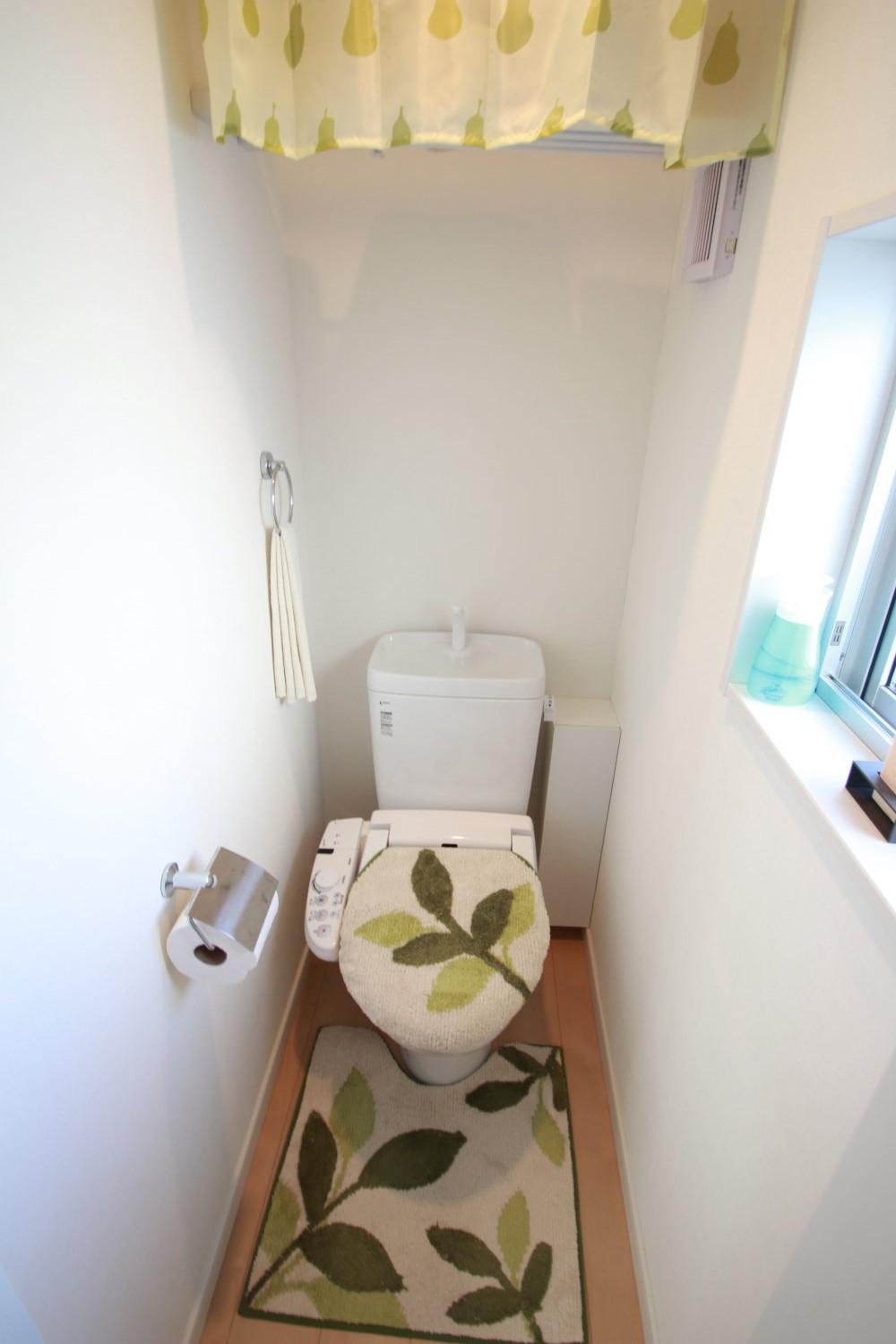 Spacious, It is a restroom with a bidet.
広々とした、ウォシュレット付きのお手洗いです。
Local photos, including front road前面道路含む現地写真 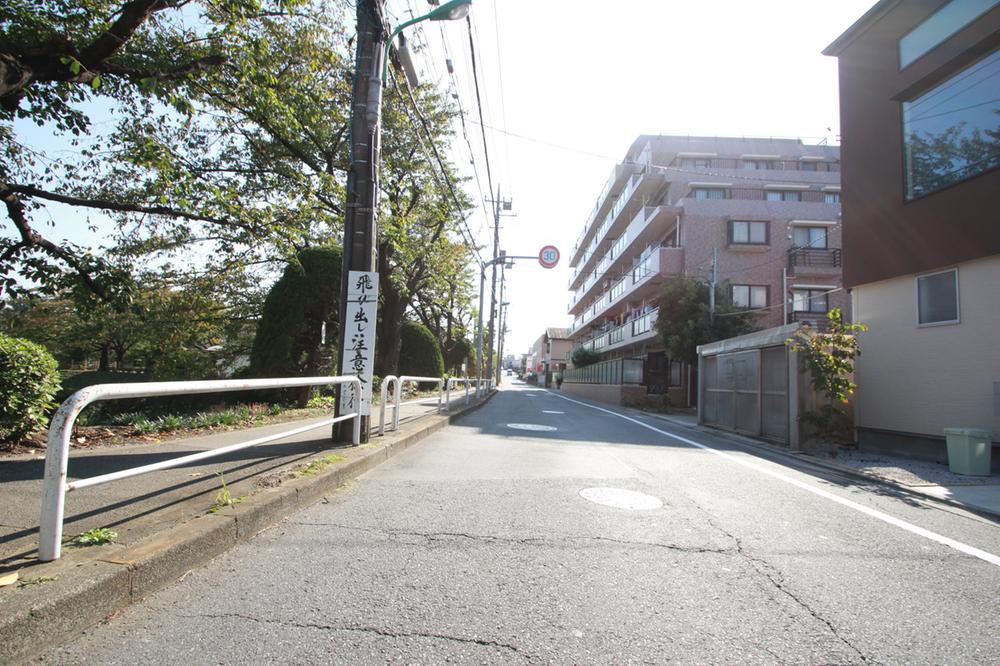 It will be photographs of the south from the north. It is very spacious front road.
北側から南側を撮影した写真になります。とても広々した前面道路です。
Other Environmental Photoその他環境写真 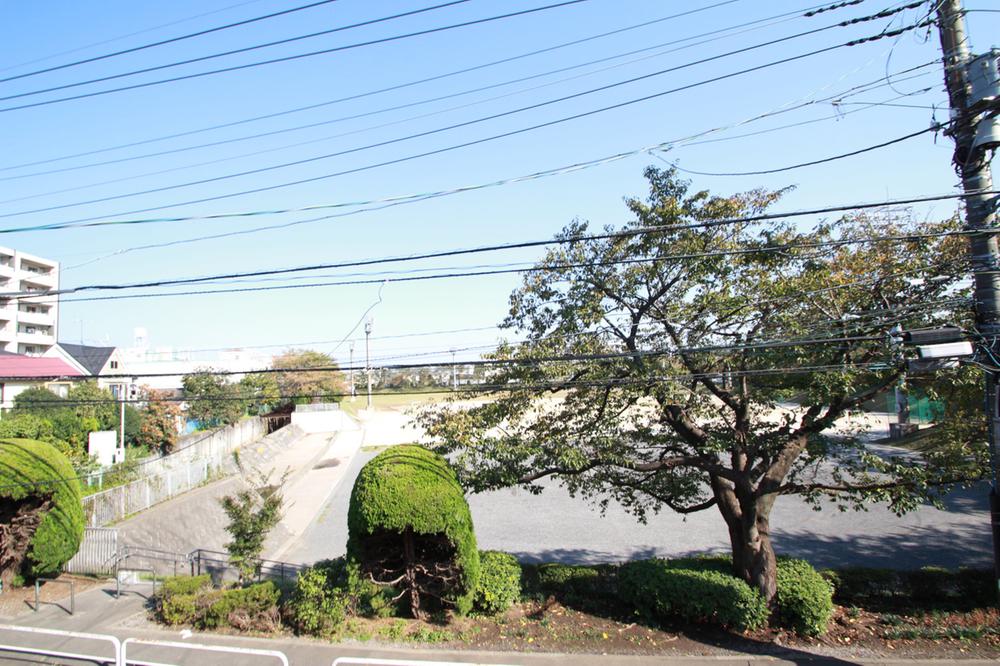 Mukodai until playground 10m
向台運動場まで10m
View photos from the dwelling unit住戸からの眺望写真 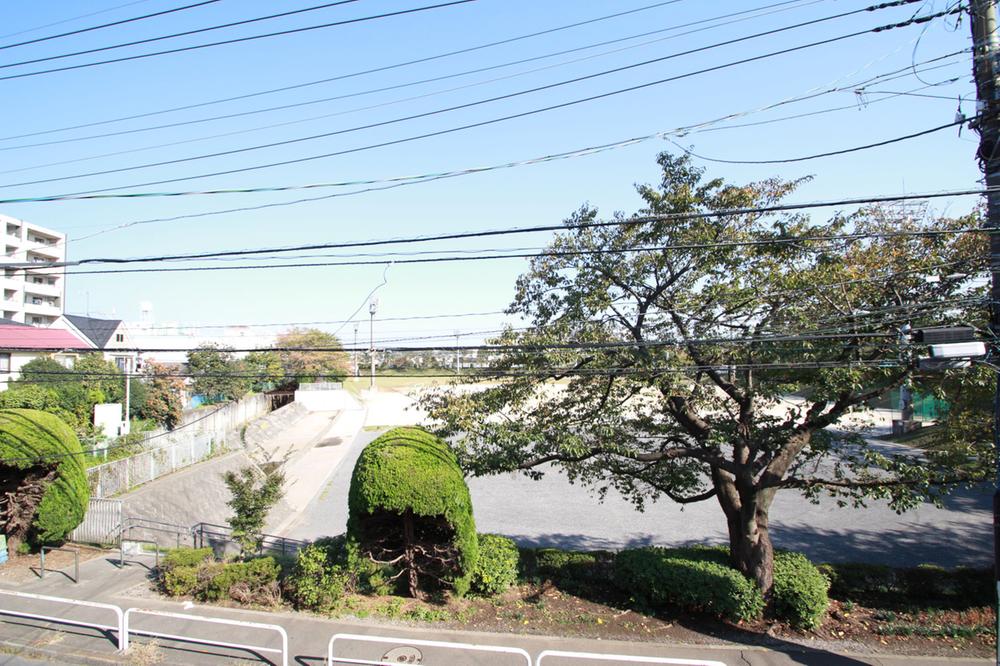 From the balcony, It will be photographs of Mukodai playground. Anyway great view.
バルコニーから、向台運動場を撮影した写真になります。とにかく眺望が素晴らしいです。
Livingリビング 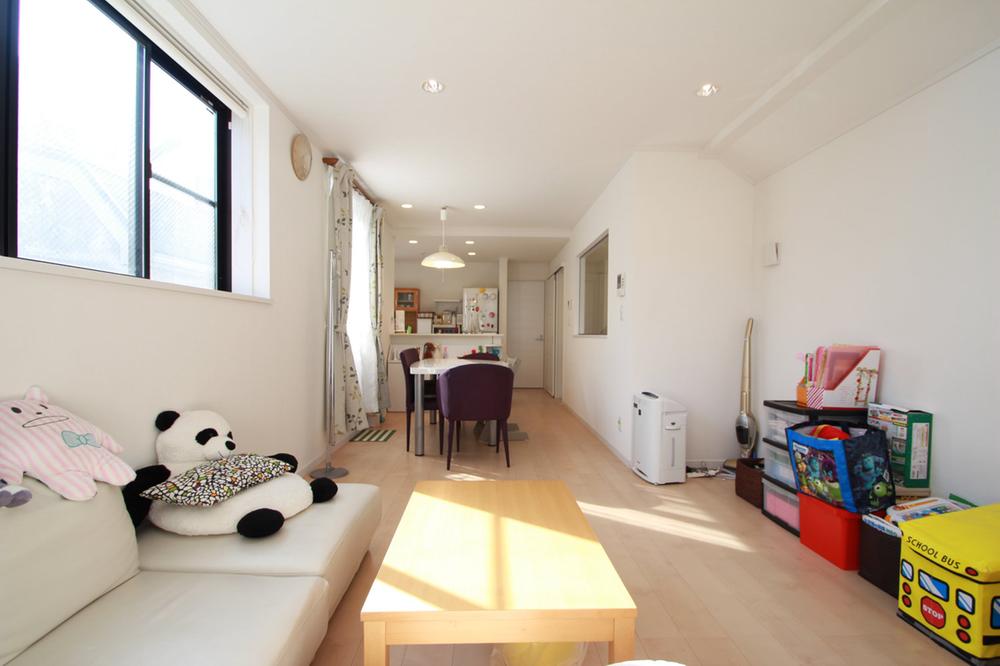 living ・ Dining, Because it is designed to be easy divided, Not troubled on the arrangement of the furniture.
リビング・ダイニングが、分けやすく設計されておりますので、家具の配置に困りません。
Non-living roomリビング以外の居室 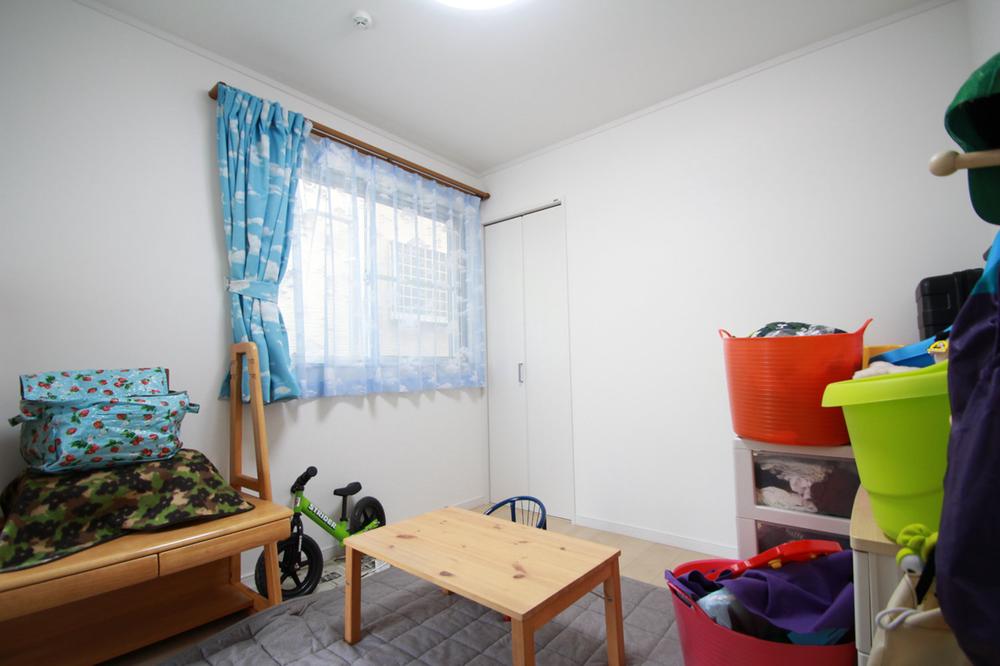 4.9 Pledge of Western-style. Since the shape of the room will be in the living room near to a very beautiful square, It feels widely than Pledge number.
4.9帖の洋室です。お部屋の形がとても綺麗な正方形に近い居室になりますので、帖数以上に広く感じます。
Entrance玄関 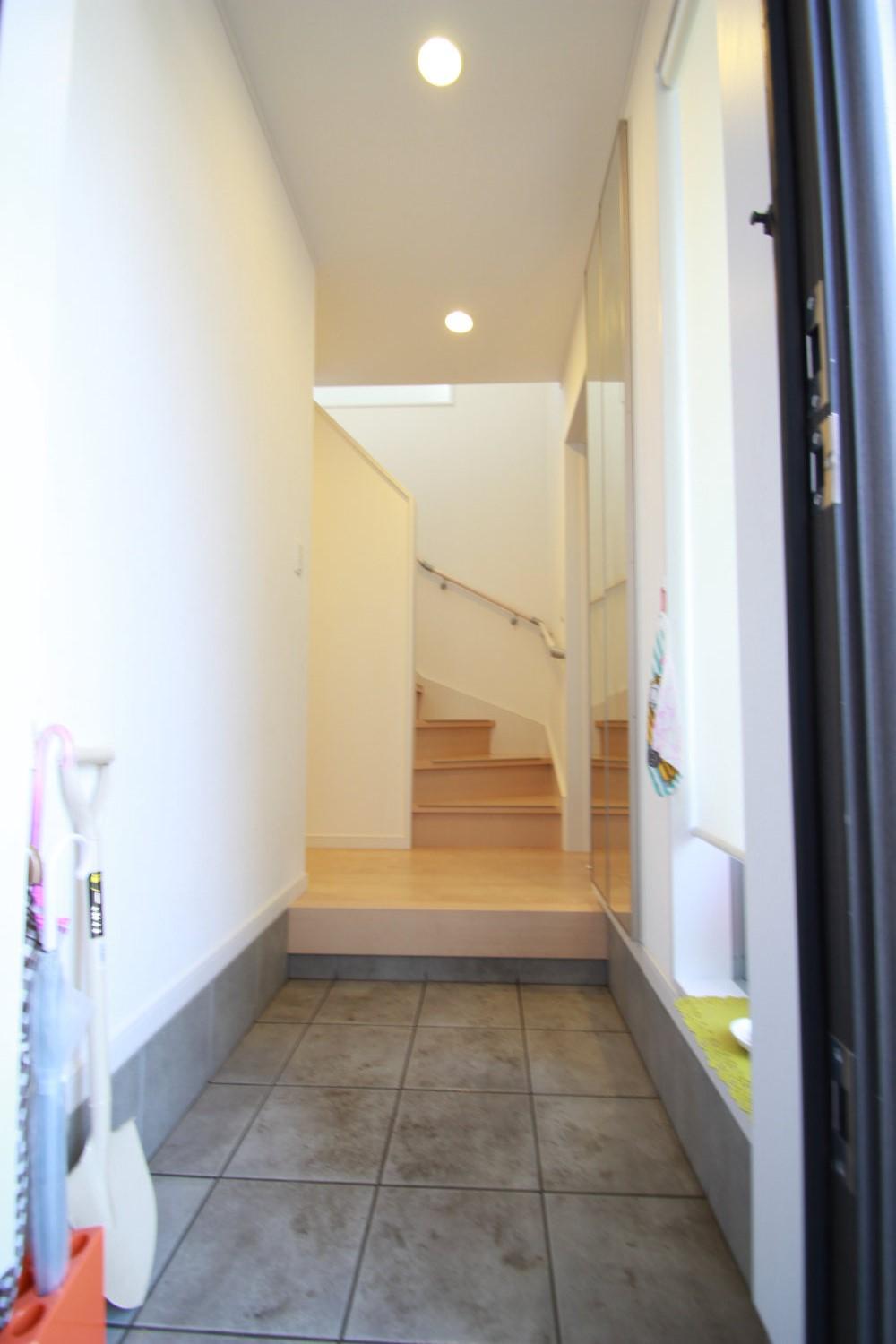 Will be photos taken from the entrance side. We will direct the room is to make invisible, Is a design that privacy is ensured.
玄関側から撮影した写真になります。直接お部屋が見えない作りになりますので、プライバシーが確保された設計です。
Wash basin, toilet洗面台・洗面所 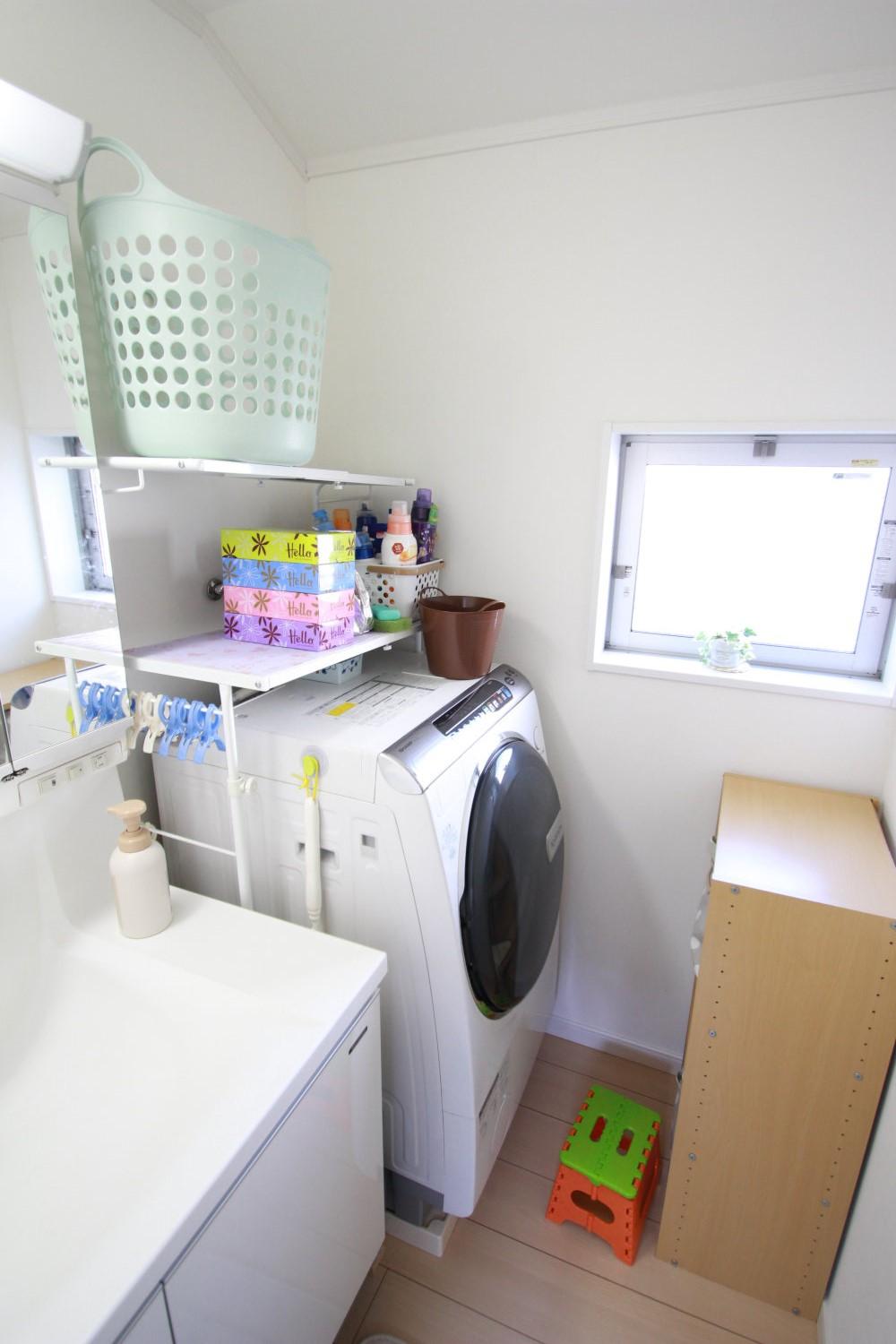 It was spacious enough to drum-type washing machine enters, It will washroom with a margin.
ドラム式の洗濯機が入るほどの広々した、余裕のある洗面所になります。
Local photos, including front road前面道路含む現地写真 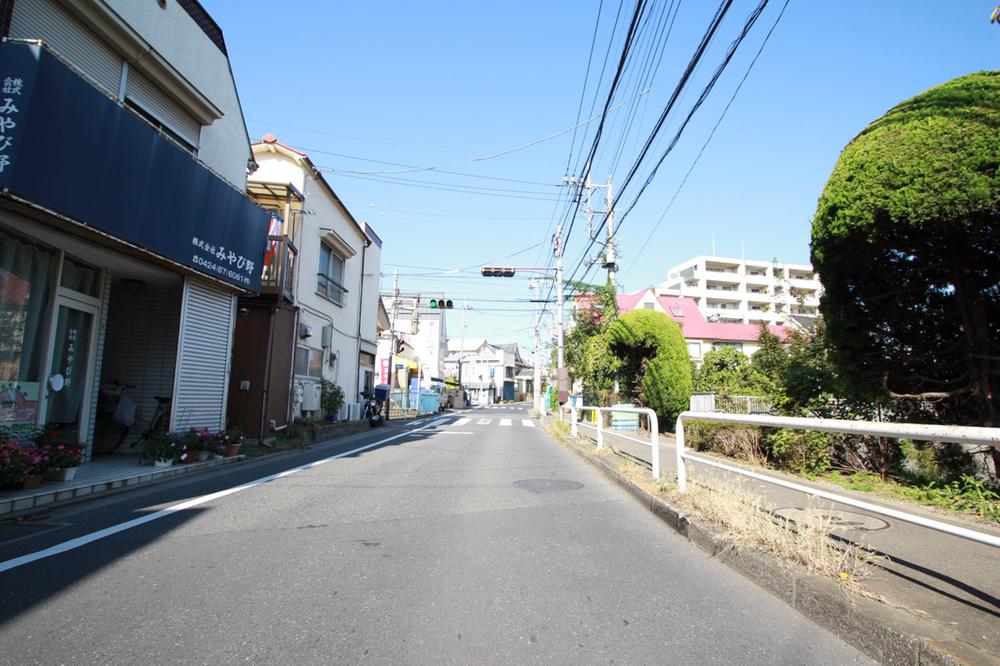 It will be photographs of the north from the south. It is very spacious front road.
南側から北側を撮影した写真になります。とても広々した前面道路です。
Park公園 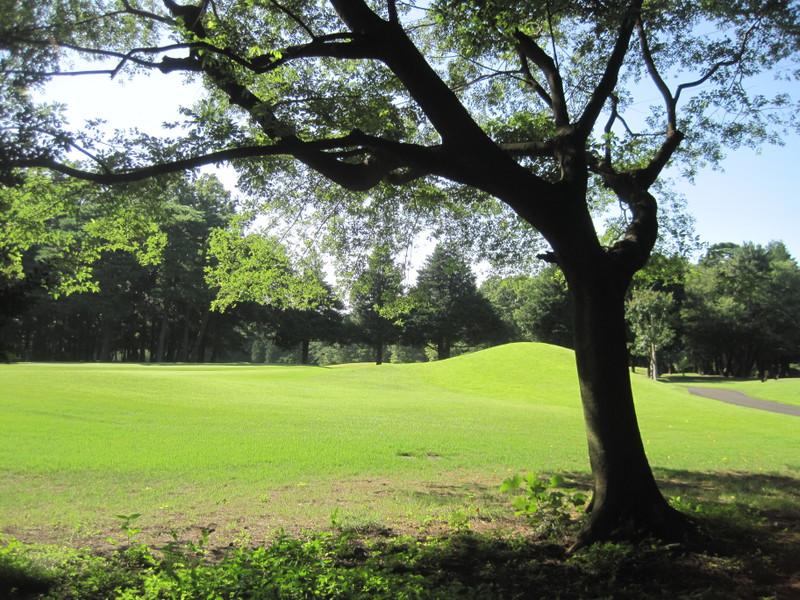 400m to Koganei Park
小金井公園まで400m
View photos from the dwelling unit住戸からの眺望写真 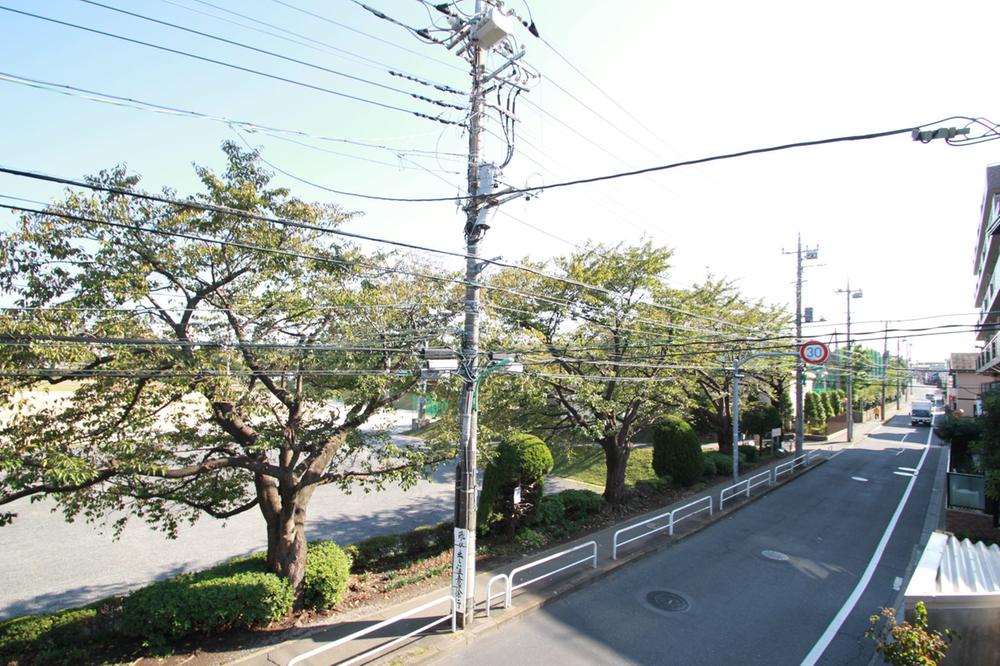 From the balcony, Will be photographs taken the south. Because there is no tall buildings around, Day is very good.
バルコニーから、南側を撮影した写真になります。周辺に高い建物が無いため、日当たりがとても良いです。
Livingリビング 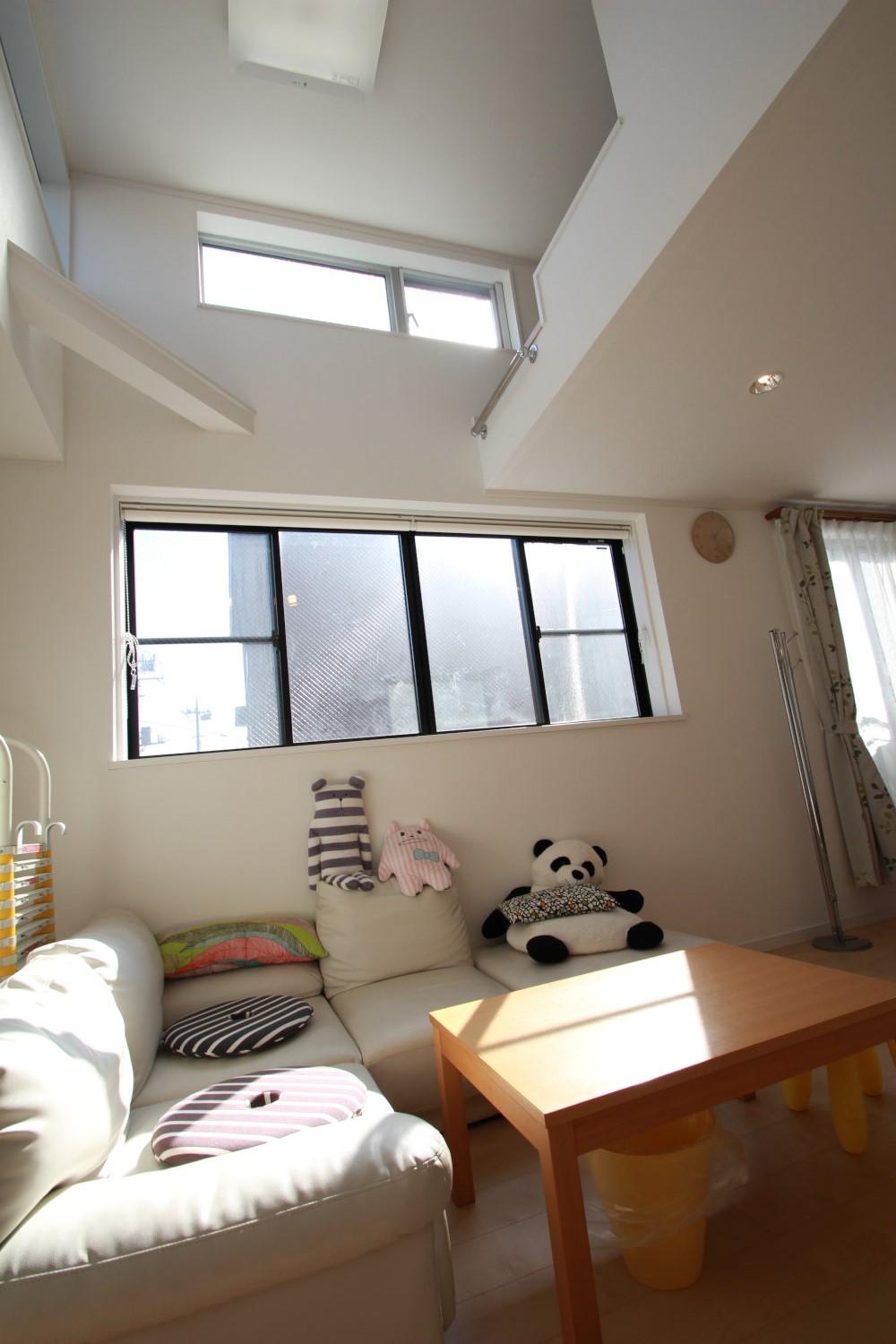 Loft is the director makes a very attractive space from the atrium.
吹き抜けからのロフトがとても魅力的な空間を演出してくれます。
Location
| 





















