Used Homes » Kanto » Tokyo » Ome
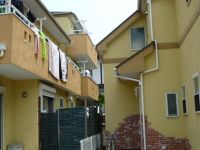 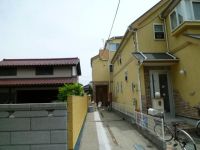
| | Ome, Tokyo 東京都青梅市 |
| JR Ome Line "tenancy" walk 10 minutes JR青梅線「小作」歩10分 |
| Station 10-minute walk Living environment favorable Sash pair glass use Car space two Allowed Air conditioning three Built shallow Property Bathroom ventilation dryer 駅徒歩10分 住環境良好 サッシペアガラス使用 カースペース2台可 エアコン3台 築浅物件 浴室換気乾燥機 |
Features pickup 特徴ピックアップ | | System kitchen / Bathroom Dryer / A quiet residential area / Washbasin with shower / Toilet 2 places / Double-glazing / Warm water washing toilet seat / Underfloor Storage / TV monitor interphone / Three-story or more システムキッチン /浴室乾燥機 /閑静な住宅地 /シャワー付洗面台 /トイレ2ヶ所 /複層ガラス /温水洗浄便座 /床下収納 /TVモニタ付インターホン /3階建以上 | Price 価格 | | 27,800,000 yen 2780万円 | Floor plan 間取り | | 4LDK 4LDK | Units sold 販売戸数 | | 1 units 1戸 | Land area 土地面積 | | 89.3 sq m (registration) 89.3m2(登記) | Building area 建物面積 | | 86.25 sq m (registration) 86.25m2(登記) | Driveway burden-road 私道負担・道路 | | Nothing, West 12m width 無、西12m幅 | Completion date 完成時期(築年月) | | May 2005 2005年5月 | Address 住所 | | Ome, Tokyo Shinmachi 4 東京都青梅市新町4 | Traffic 交通 | | JR Ome Line "tenancy" walk 10 minutes
JR Ome Line "Kawabe" walk 27 minutes
JR Ome Line "Higashioume" walk 38 minutes JR青梅線「小作」歩10分
JR青梅線「河辺」歩27分
JR青梅線「東青梅」歩38分
| Related links 関連リンク | | [Related Sites of this company] 【この会社の関連サイト】 | Person in charge 担当者より | | Rep Tsunoda Mamoru Age: 40 Daigyokai experience: the purchase of 8-year real estate, Your sale, etc.. To suit your needs we try to let me correspond. Also, Become a customer's point of view in response to the consultation, I would like to accurately to the advice. 担当者角田 守年齢:40代業界経験:8年不動産の購入、ご売却等。お客様のニーズに合わせて対応させて頂きますよう心がけております。また、お客様の立場となって相談に対応し、的確にアドバイスをさせていただきたいと思います。 | Contact お問い合せ先 | | TEL: 0800-603-1036 [Toll free] mobile phone ・ Also available from PHS
Caller ID is not notified
Please contact the "saw SUUMO (Sumo)"
If it does not lead, If the real estate company TEL:0800-603-1036【通話料無料】携帯電話・PHSからもご利用いただけます
発信者番号は通知されません
「SUUMO(スーモ)を見た」と問い合わせください
つながらない方、不動産会社の方は
| Building coverage, floor area ratio 建ぺい率・容積率 | | 80% ・ 300% 80%・300% | Time residents 入居時期 | | Consultation 相談 | Land of the right form 土地の権利形態 | | Ownership 所有権 | Structure and method of construction 構造・工法 | | Wooden three-story 木造3階建 | Use district 用途地域 | | Residential 近隣商業 | Overview and notices その他概要・特記事項 | | Contact: Tsunoda Mamoru, Facilities: Public Water Supply, This sewage, City gas, Parking: car space 担当者:角田 守、設備:公営水道、本下水、都市ガス、駐車場:カースペース | Company profile 会社概要 | | <Mediation> Governor of Tokyo (7) No. 047202 (Corporation) Tokyo Metropolitan Government Building Lots and Buildings Transaction Business Association (Corporation) metropolitan area real estate Fair Trade Council member (Ltd.) Yamaichi Home Hamura head office Yubinbango205-0003 Tokyo Hamura Midorigaoka 1-23-9 <仲介>東京都知事(7)第047202号(公社)東京都宅地建物取引業協会会員 (公社)首都圏不動産公正取引協議会加盟(株)山一ホーム羽村本店〒205-0003 東京都羽村市緑ヶ丘1-23-9 |
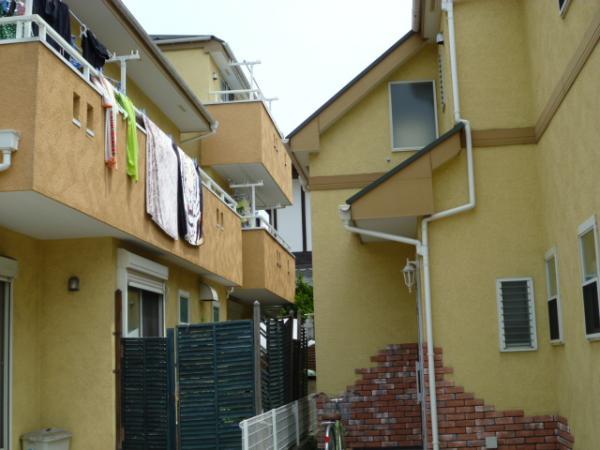 Local appearance photo
現地外観写真
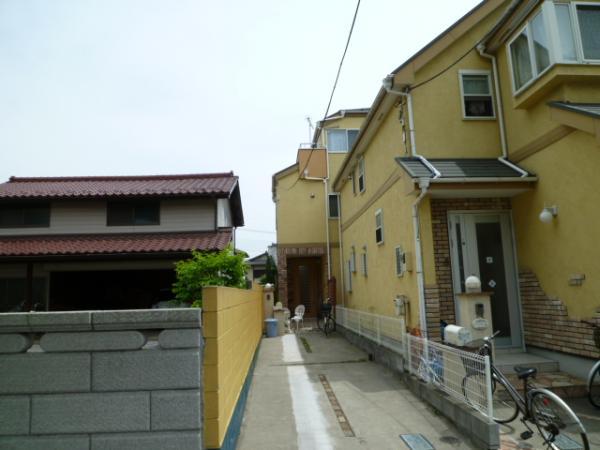 Local appearance photo
現地外観写真
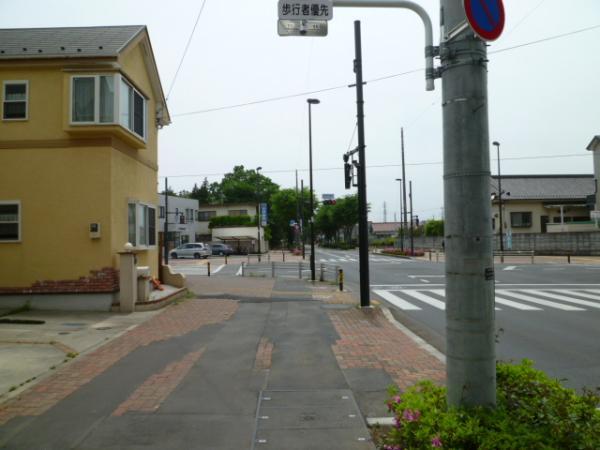 Local photos, including front road
前面道路含む現地写真
Floor plan間取り図 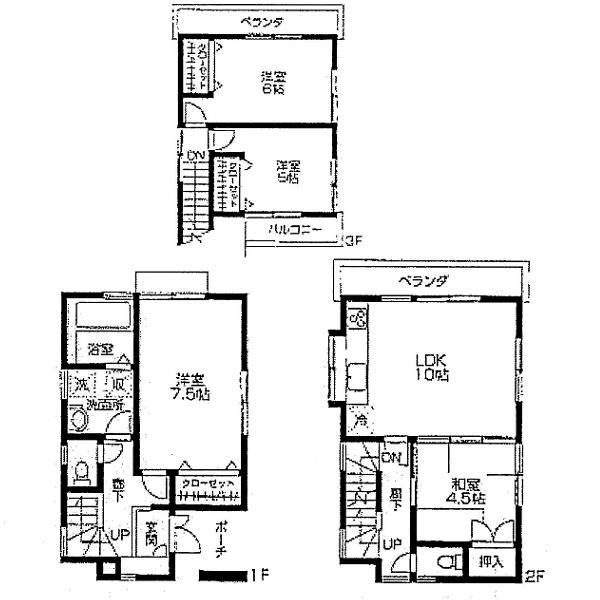 27,800,000 yen, 4LDK, Land area 89.3 sq m , Building area 86.25 sq m
2780万円、4LDK、土地面積89.3m2、建物面積86.25m2
Supermarketスーパー 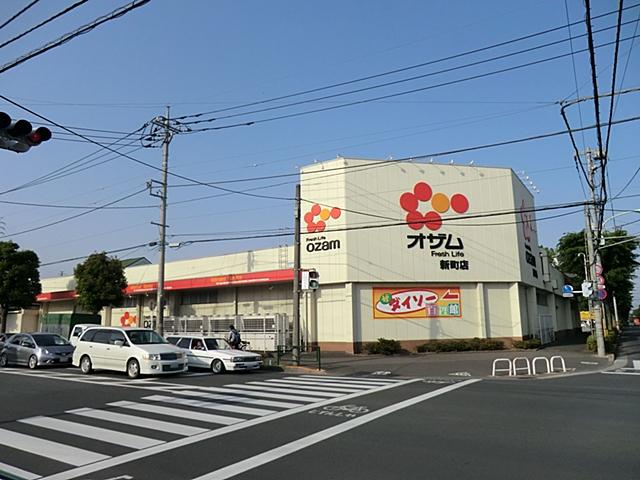 861m to Super Ozamu Shinmachi shop
スーパーオザム新町店まで861m
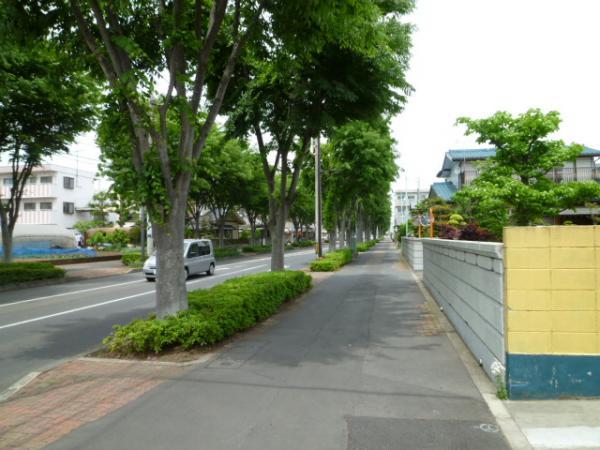 View photos from the dwelling unit
住戸からの眺望写真
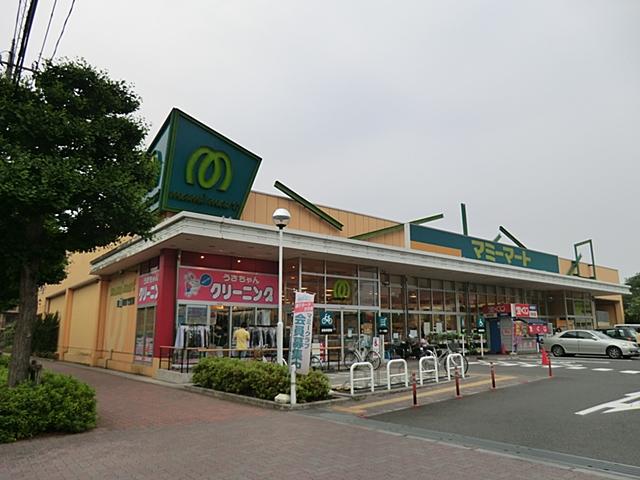 Mamimato Ome until Shinmachi shop 1144m
マミーマート青梅新町店まで1144m
Home centerホームセンター 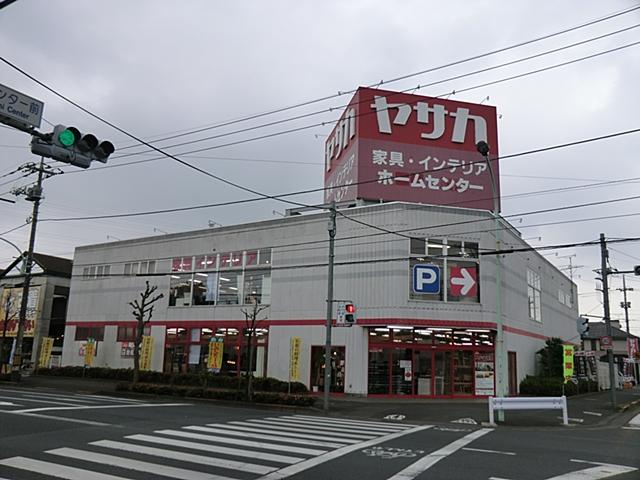 Yasaka Ome 169m to furniture Museum large furniture specialist Museum
ヤサカ青梅家具館大型家具専門館まで169m
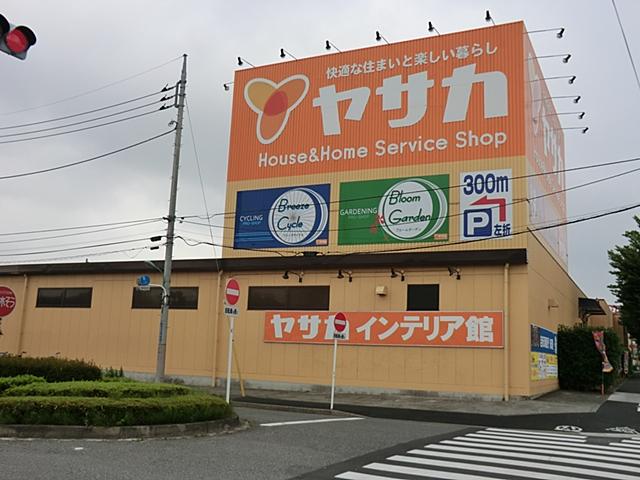 Yasaka Ome until Shinmachi shop 322m
ヤサカ青梅新町店まで322m
Kindergarten ・ Nursery幼稚園・保育園 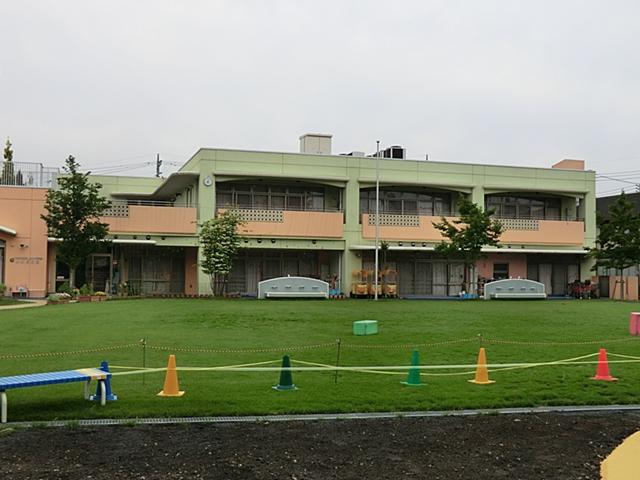 Shinmachi 516m to nursery school
新町保育園まで516m
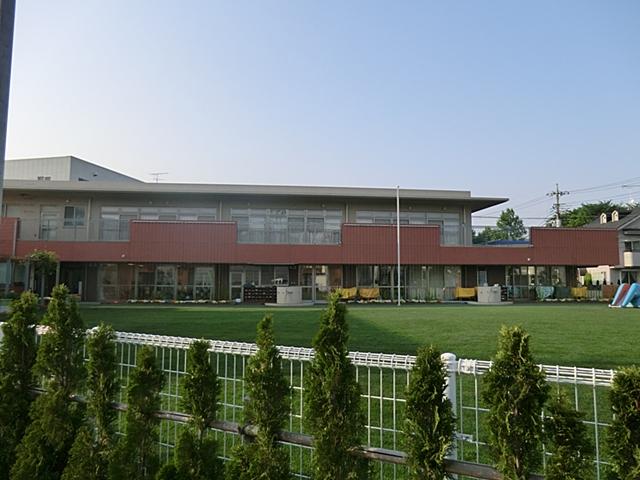 Shinmachihigashi 910m to nursery school
新町東保育園まで910m
Hospital病院 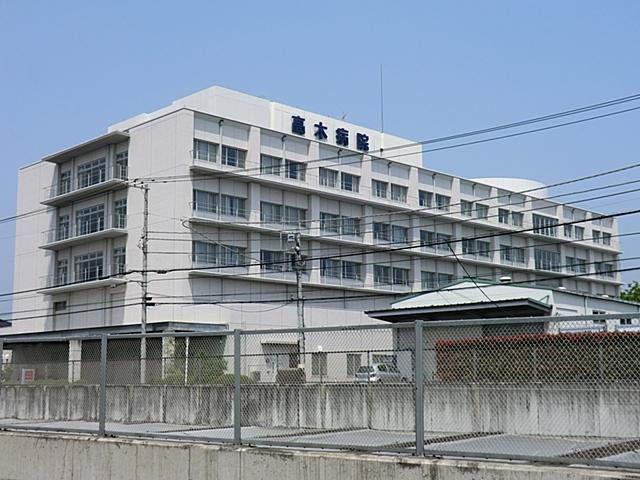 935m until the medical corporation Association Hitonari meeting Takagi hospital
医療法人社団仁成会高木病院まで935m
Location
|













