Used Homes » Kanto » Tokyo » Ome
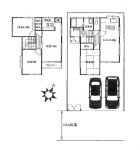 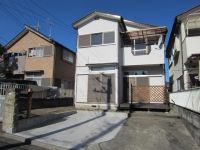
| | Ome, Tokyo 東京都青梅市 |
| JR Ome Line "Hinatawada" walk 17 minutes JR青梅線「日向和田」歩17分 |
| Parking two Allowed, Facing south, Siemens south road, Around traffic fewer, Shaping land, Leafy residential area, Immediate Available, Interior renovation 駐車2台可、南向き、南側道路面す、周辺交通量少なめ、整形地、緑豊かな住宅地、即入居可、内装リフォーム |
| Parking two Allowed, Facing south, Siemens south road, Around traffic fewer, Shaping land, Leafy residential area, Immediate Available, Interior renovation 駐車2台可、南向き、南側道路面す、周辺交通量少なめ、整形地、緑豊かな住宅地、即入居可、内装リフォーム |
Features pickup 特徴ピックアップ | | Parking two Allowed / Immediate Available / Interior renovation / Facing south / Siemens south road / Around traffic fewer / Shaping land / Leafy residential area 駐車2台可 /即入居可 /内装リフォーム /南向き /南側道路面す /周辺交通量少なめ /整形地 /緑豊かな住宅地 | Price 価格 | | 11.8 million yen 1180万円 | Floor plan 間取り | | 4LDK 4LDK | Units sold 販売戸数 | | 1 units 1戸 | Land area 土地面積 | | 113.41 sq m (registration) 113.41m2(登記) | Building area 建物面積 | | 86.94 sq m (registration) 86.94m2(登記) | Driveway burden-road 私道負担・道路 | | Nothing, South 4.2m width 無、南4.2m幅 | Completion date 完成時期(築年月) | | June 1987 1987年6月 | Address 住所 | | Ome, Tokyo Baigo 6 東京都青梅市梅郷6 | Traffic 交通 | | JR Ome Line "Hinatawada" walk 17 minutes
JR Ome Line "Ishigami before" walking 15 minutes JR青梅線「日向和田」歩17分
JR青梅線「石神前」歩15分
| Related links 関連リンク | | [Related Sites of this company] 【この会社の関連サイト】 | Person in charge 担当者より | | Person in charge of real-estate and building FP Ikuo Nakajima Age: 40 Daigyokai experience: it will be 25 years been involved in 25 years of real estate brokerage. 22 years living in Hamura. I love the real estate work and local Nishitama. We will be happy to help so that you are able to the Relocation with peace of mind to our customers. We look forward to consultation. 担当者宅建FP中島郁雄年齢:40代業界経験:25年不動産仲介業に携わって25年目になります。羽村市に住んで22年。不動産の仕事と地元西多摩が大好きです。お客様に安心して住み替えをしていただけるようお手伝いさせていただきます。ご相談お待ちしております。 | Contact お問い合せ先 | | TEL: 0800-602-4449 [Toll free] mobile phone ・ Also available from PHS
Caller ID is not notified
Please contact the "saw SUUMO (Sumo)"
If it does not lead, If the real estate company TEL:0800-602-4449【通話料無料】携帯電話・PHSからもご利用いただけます
発信者番号は通知されません
「SUUMO(スーモ)を見た」と問い合わせください
つながらない方、不動産会社の方は
| Building coverage, floor area ratio 建ぺい率・容積率 | | 40% ・ 80% 40%・80% | Time residents 入居時期 | | Immediate available 即入居可 | Land of the right form 土地の権利形態 | | Ownership 所有権 | Structure and method of construction 構造・工法 | | Wooden 2-story 木造2階建 | Overview and notices その他概要・特記事項 | | Contact: Ikuo Nakajima, Facilities: Public Water Supply, This sewage, Individual LPG, Parking: car space 担当者:中島郁雄、設備:公営水道、本下水、個別LPG、駐車場:カースペース | Company profile 会社概要 | | <Mediation> Governor of Tokyo (1) the first 091,845 No. Century 21 Ltd. Wing Home Yubinbango205-0014 Tokyo Hamura Hanehigashi 1-10-1 <仲介>東京都知事(1)第091845号センチュリー21(株)ウイングホーム〒205-0014 東京都羽村市羽東1-10-1 |
Floor plan間取り図 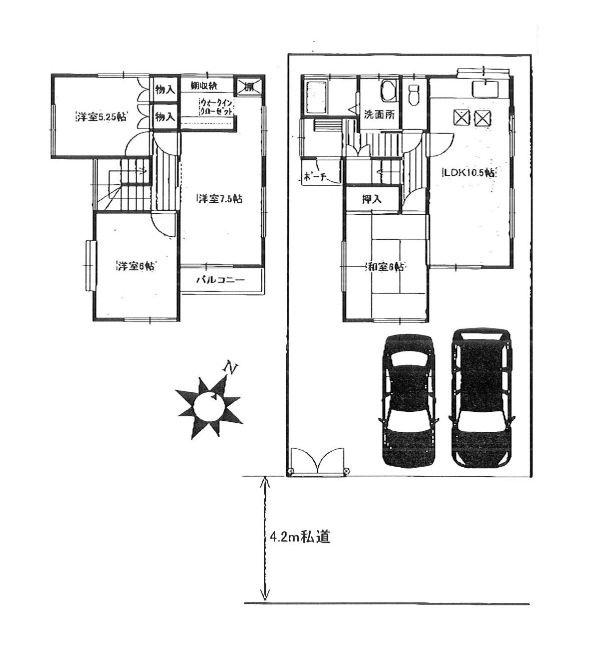 11.8 million yen, 4LDK, Land area 113.41 sq m , Building area 86.94 sq m
1180万円、4LDK、土地面積113.41m2、建物面積86.94m2
Local appearance photo現地外観写真 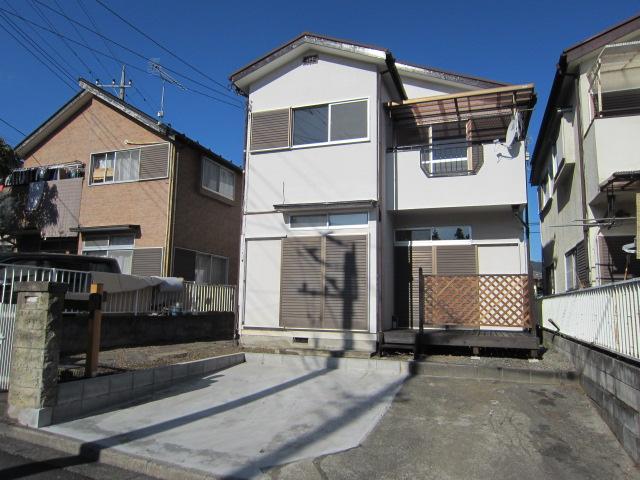 Local (January 2, 0113 years) shooting
現地(20113年1月)撮影
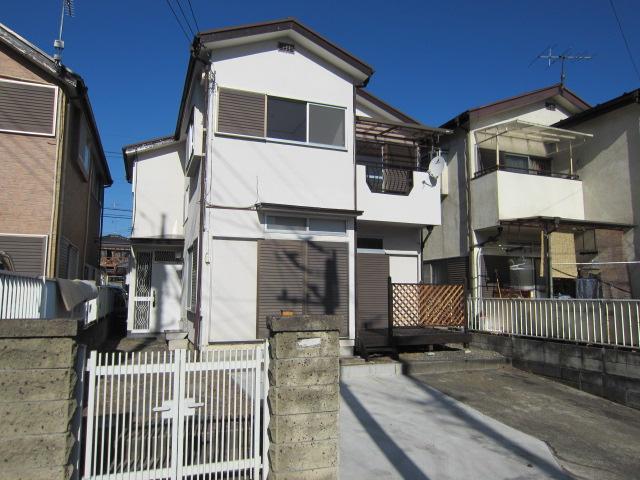 Local (January 2013) Shooting
現地(2013年1月)撮影
Livingリビング 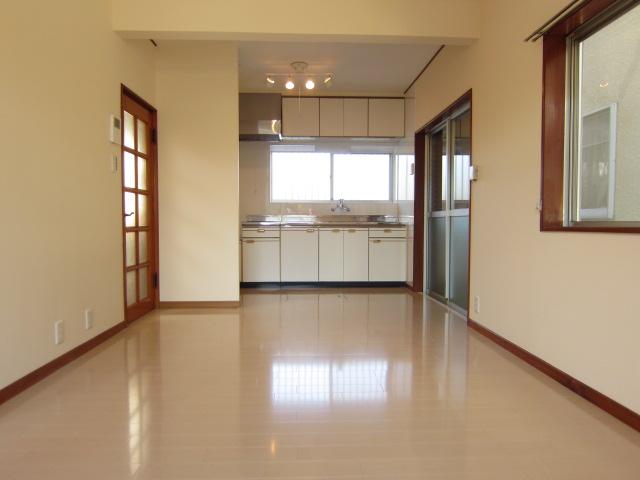 Indoor (January 2013) Shooting
室内(2013年1月)撮影
Bathroom浴室 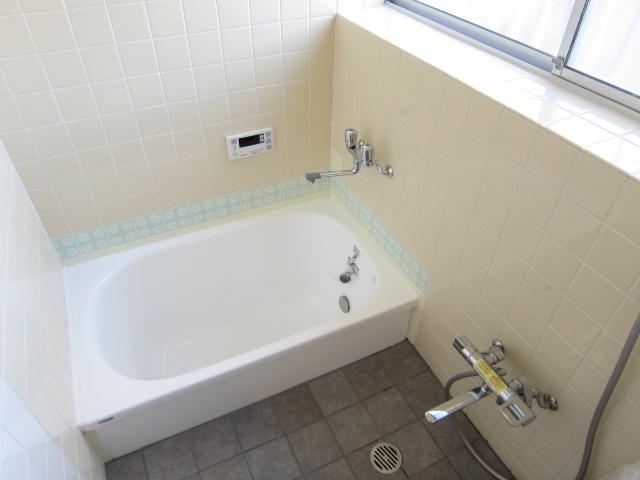 Indoor (January 2013) Shooting
室内(2013年1月)撮影
Kitchenキッチン 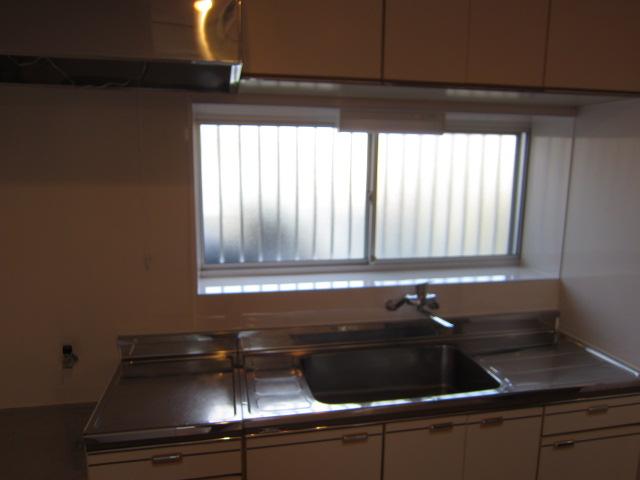 Indoor (January 2013) Shooting
室内(2013年1月)撮影
Non-living roomリビング以外の居室 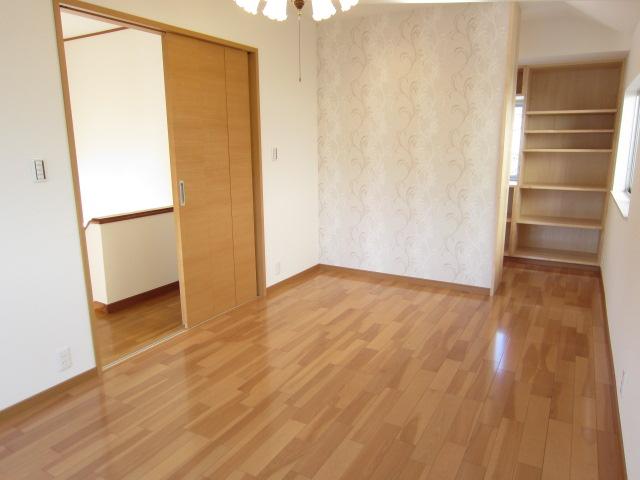 Indoor (January 2013) Shooting
室内(2013年1月)撮影
Entrance玄関 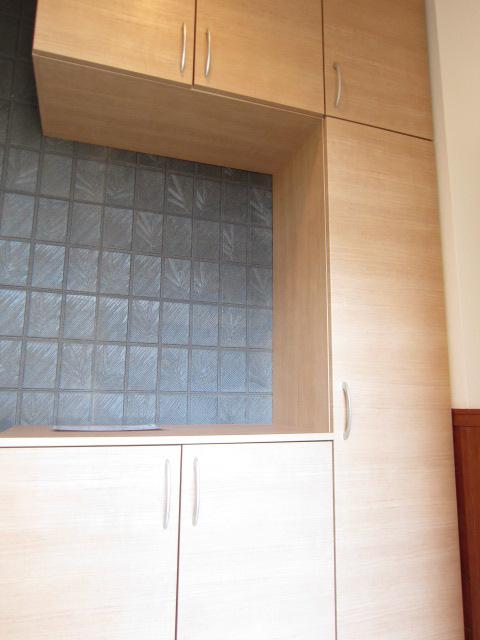 Local (January 2013) Shooting
現地(2013年1月)撮影
Wash basin, toilet洗面台・洗面所 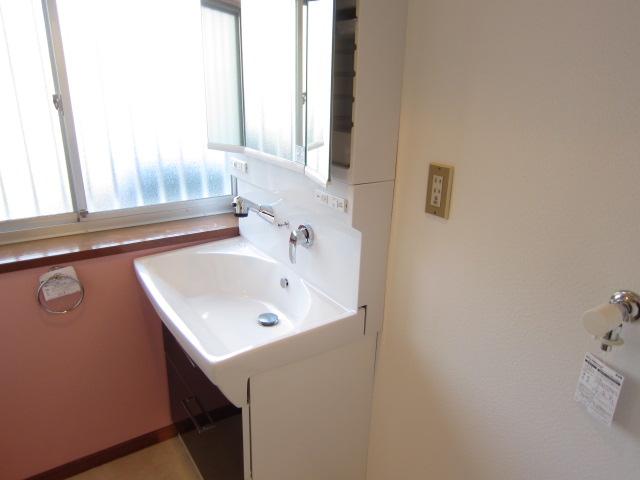 Indoor (January 2013) Shooting
室内(2013年1月)撮影
Receipt収納 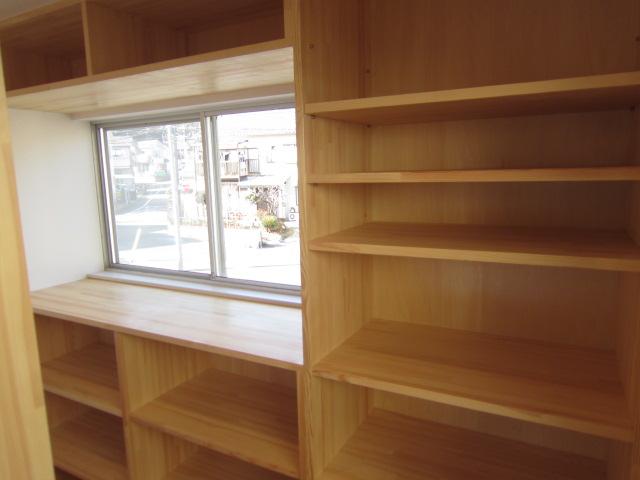 Indoor (January 2013) Shooting
室内(2013年1月)撮影
Toiletトイレ 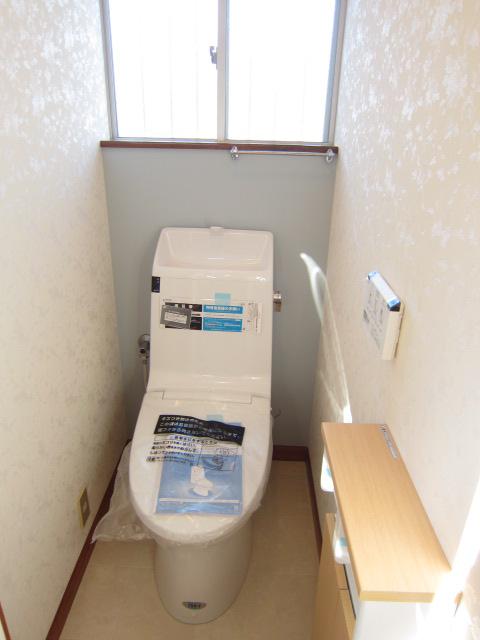 Indoor (January 2013) Shooting
室内(2013年1月)撮影
Local photos, including front road前面道路含む現地写真 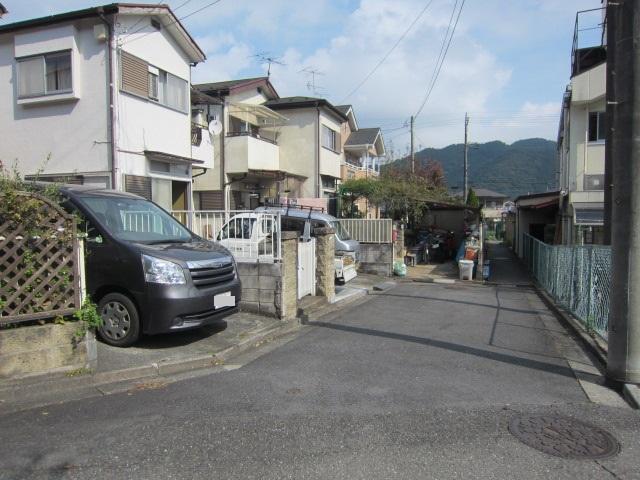 Local (10 May 2012) shooting
現地(2012年10月)撮影
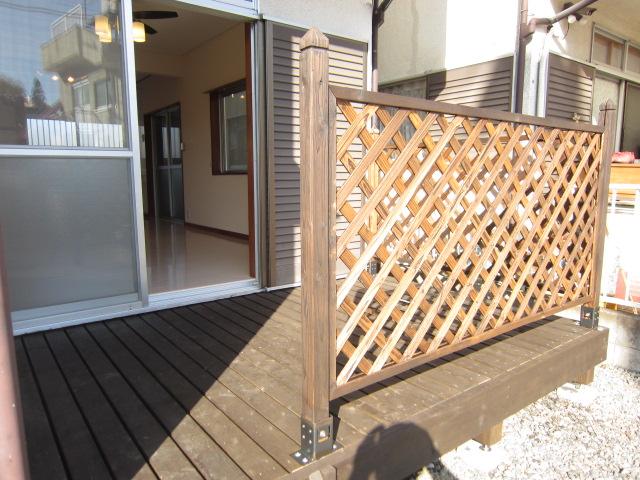 Other
その他
Non-living roomリビング以外の居室 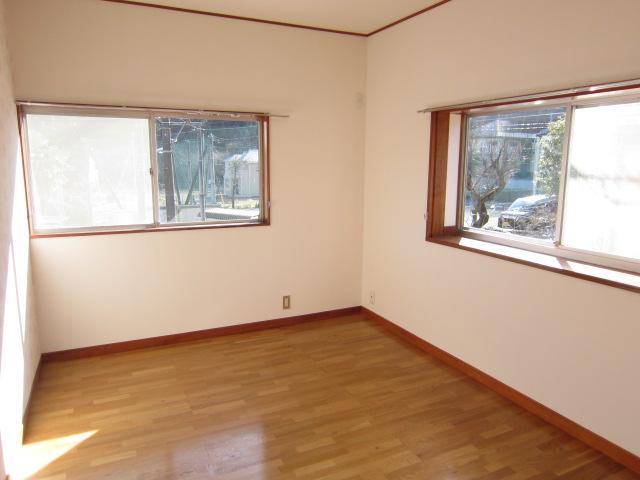 Indoor (January 2013) Shooting
室内(2013年1月)撮影
Receipt収納 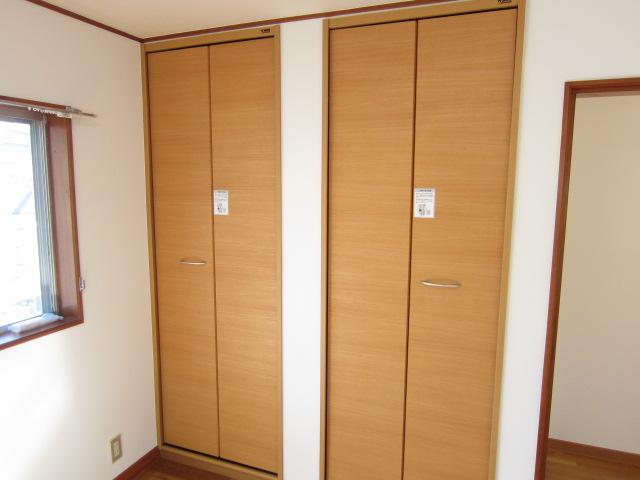 Indoor (January 2013) Shooting
室内(2013年1月)撮影
Non-living roomリビング以外の居室 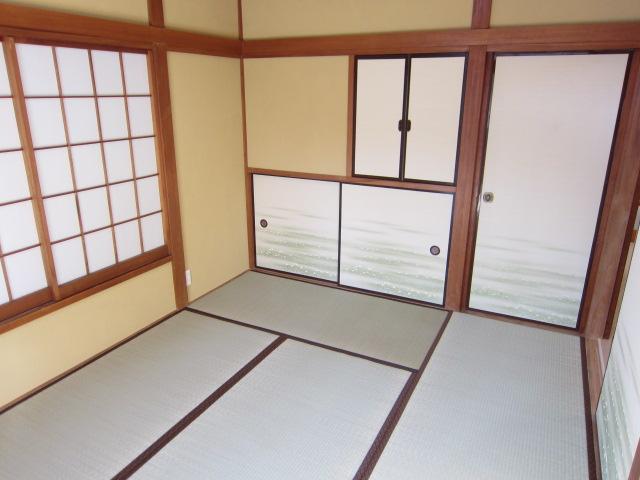 Indoor (January 2013) Shooting
室内(2013年1月)撮影
Location
|

















