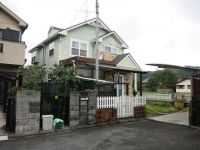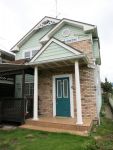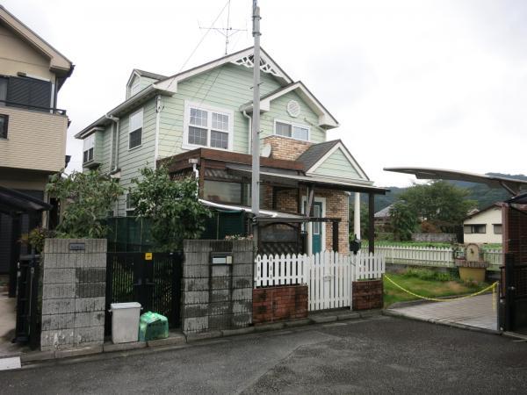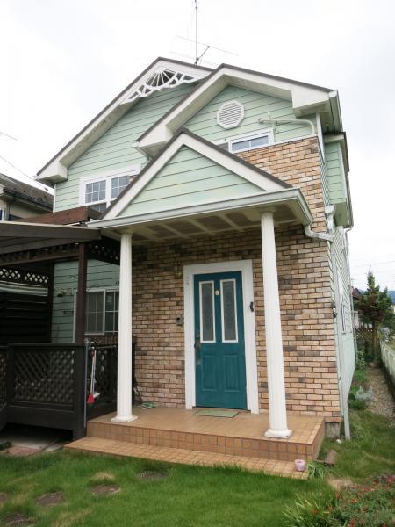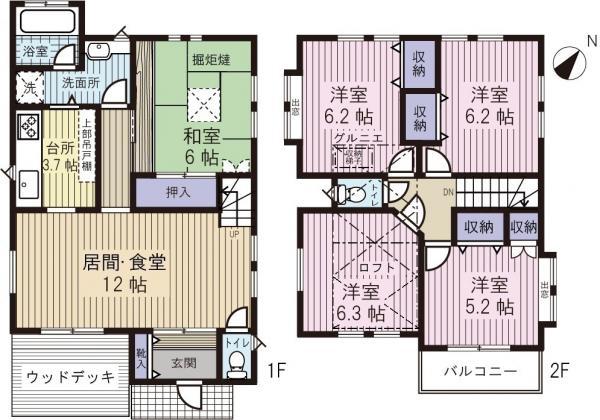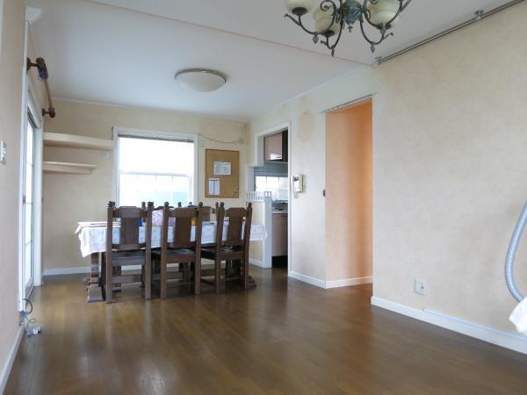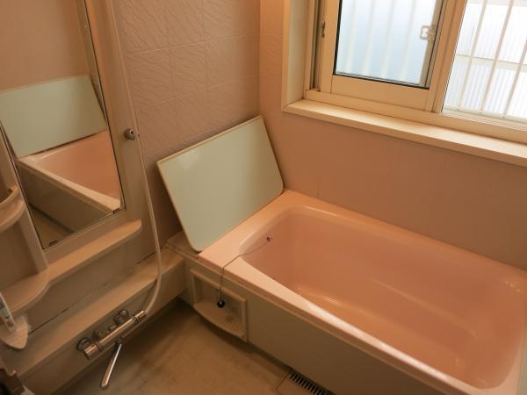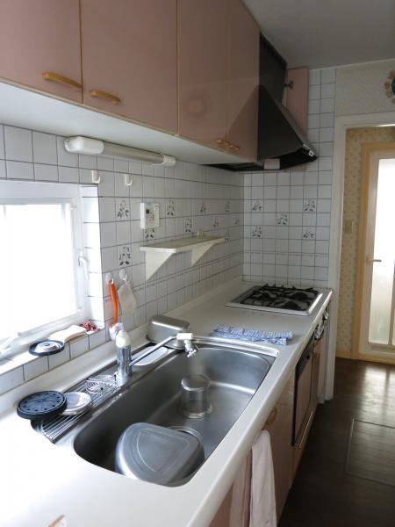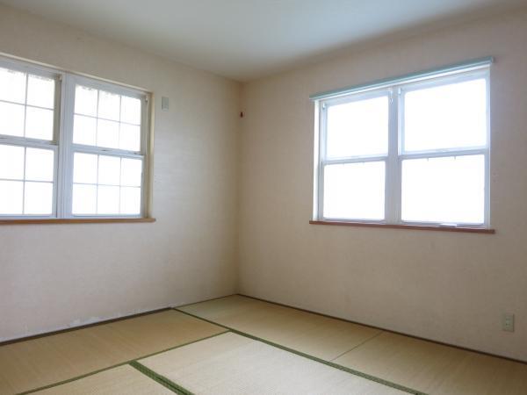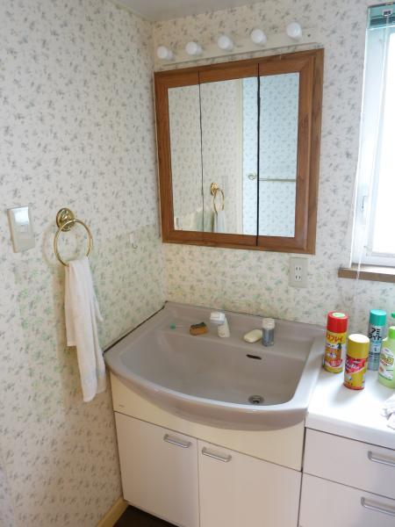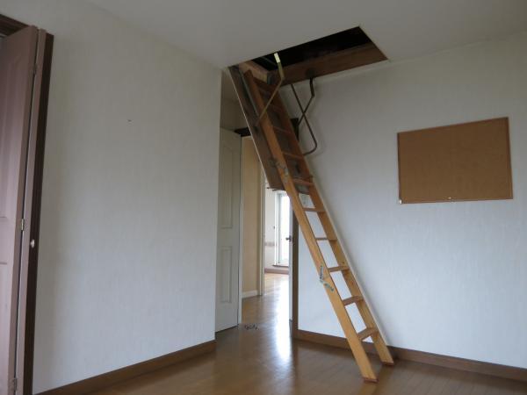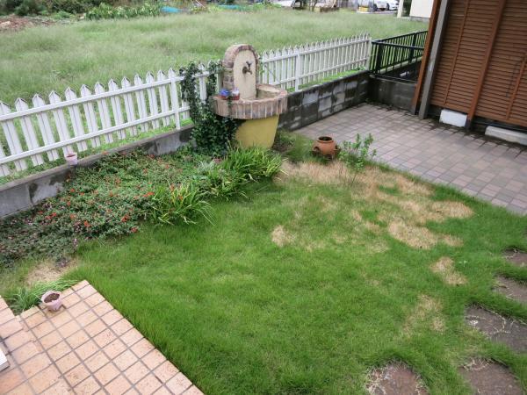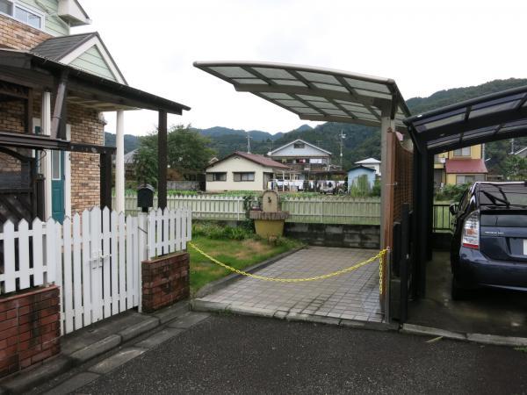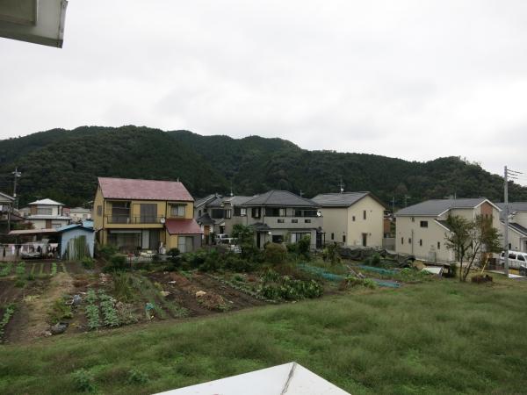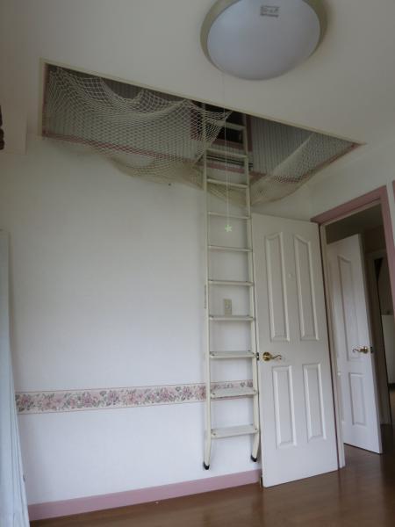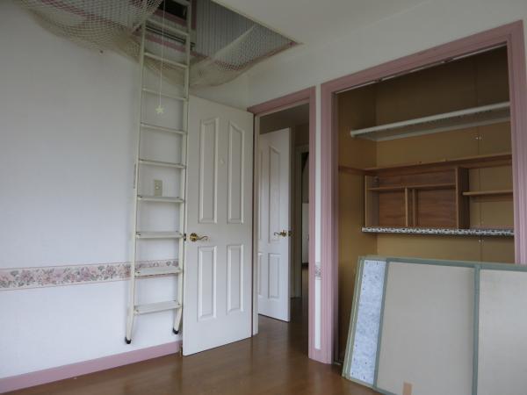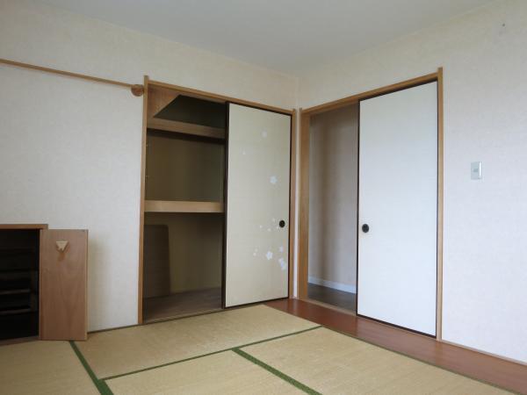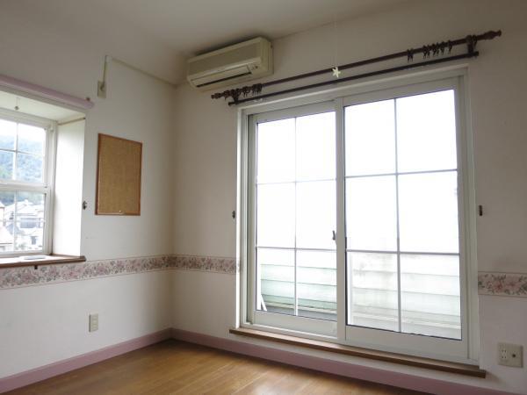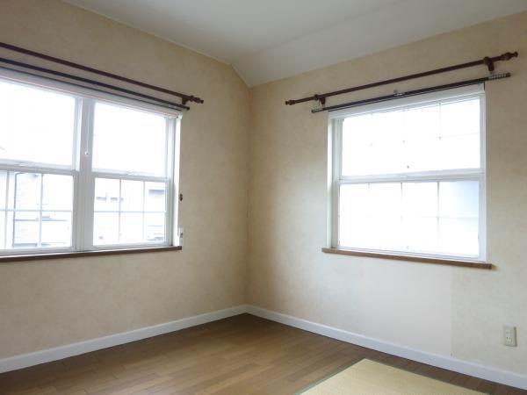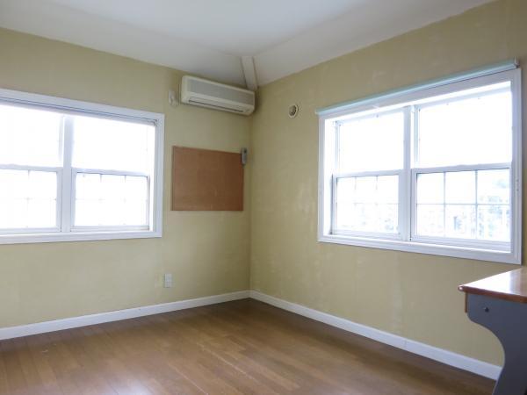|
|
Ome, Tokyo
東京都青梅市
|
|
JR Ome Line "Hinatawada" walk 12 minutes
JR青梅線「日向和田」歩12分
|
|
☆ Close to feel the transitory season, Lush quiet residential area ☆ Nursery, primary school, Barbecue is also possible with the perfect wood deck to the child-rearing environment in middle school within a 10-minute walk ☆
☆季節の移ろいを身近に感じる、自然豊かな閑静な住宅地☆保育園、小学校、中学校徒歩10分圏内で子育ての環境にぴったりウッドデッキではバーベキューも可能です☆
|
|
There car space ☆ Loft on the second floor ・ With Grenier
カースペース有り☆2階にはロフト・グルニエ付
|
Features pickup 特徴ピックアップ | | System kitchen / Yang per good / A quiet residential area / Shaping land / Southeast direction / loft / Underfloor Storage / TV monitor interphone / Leafy residential area / Wood deck / Dish washing dryer / Flat terrain / Attic storage システムキッチン /陽当り良好 /閑静な住宅地 /整形地 /東南向き /ロフト /床下収納 /TVモニタ付インターホン /緑豊かな住宅地 /ウッドデッキ /食器洗乾燥機 /平坦地 /屋根裏収納 |
Price 価格 | | 21,800,000 yen 2180万円 |
Floor plan 間取り | | 5LDK 5LDK |
Units sold 販売戸数 | | 1 units 1戸 |
Total units 総戸数 | | 1 units 1戸 |
Land area 土地面積 | | 137.68 sq m (registration) 137.68m2(登記) |
Building area 建物面積 | | 82.5 sq m (registration) 82.5m2(登記) |
Driveway burden-road 私道負担・道路 | | Share interests 251 sq m × (6 / 60), Southeast 5m width 共有持分251m2×(6/60)、南東5m幅 |
Completion date 完成時期(築年月) | | March 1997 1997年3月 |
Address 住所 | | Ome, Tokyo Baigo 5 東京都青梅市梅郷5 |
Traffic 交通 | | JR Ome Line "Hinatawada" walk 12 minutes JR青梅線「日向和田」歩12分
|
Related links 関連リンク | | [Related Sites of this company] 【この会社の関連サイト】 |
Person in charge 担当者より | | The person in charge Fujiwara Masahide Age: work hard and my best to be according to the request of the 30's customers! 担当者藤原 政秀年齢:30代お客様のご要望に応じられるよう精一杯頑張ります! |
Contact お問い合せ先 | | TEL: 0800-603-0559 [Toll free] mobile phone ・ Also available from PHS
Caller ID is not notified
Please contact the "saw SUUMO (Sumo)"
If it does not lead, If the real estate company TEL:0800-603-0559【通話料無料】携帯電話・PHSからもご利用いただけます
発信者番号は通知されません
「SUUMO(スーモ)を見た」と問い合わせください
つながらない方、不動産会社の方は
|
Building coverage, floor area ratio 建ぺい率・容積率 | | 40% ・ 80% 40%・80% |
Time residents 入居時期 | | Immediate available 即入居可 |
Land of the right form 土地の権利形態 | | Ownership 所有権 |
Structure and method of construction 構造・工法 | | Wooden 2-story 木造2階建 |
Use district 用途地域 | | One low-rise 1種低層 |
Overview and notices その他概要・特記事項 | | Contact: Fujiwara Masahide, Facilities: Public Water Supply, This sewage, Parking: car space 担当者:藤原 政秀、設備:公営水道、本下水、駐車場:カースペース |
Company profile 会社概要 | | <Mediation> Minister of Land, Infrastructure and Transport (3) No. 006,185 (one company) National Housing Industry Association (Corporation) metropolitan area real estate Fair Trade Council member Asahi Housing Corporation Tachikawa shop Yubinbango190-0012 Tokyo Tachikawa Akebonocho 2-9-1 Kikuya Kawaguchi building the fourth floor <仲介>国土交通大臣(3)第006185号(一社)全国住宅産業協会会員 (公社)首都圏不動産公正取引協議会加盟朝日住宅(株)立川店〒190-0012 東京都立川市曙町2-9-1 菊屋川口ビル4階 |
