Used Homes » Kanto » Tokyo » Ome
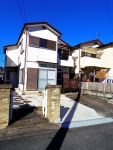 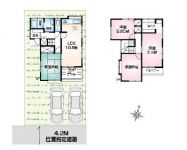
| | Ome, Tokyo 東京都青梅市 |
| JR Ome Line "Ishigami before" walking 15 minutes JR青梅線「石神前」歩15分 |
| It has completed the building interior and exterior renovation, It will immediately move possible listing in the care required. 建物内外装リフォームを完了しており、手入れ不要にて即入居可能な物件となります。 |
| In positive per good single-family feel the nature of the Tama River familiar, Please spend a relaxed certain lifestyle. 多摩川の自然を身近に感じる陽当り良好な一戸建てにて、ゆとりあるライフスタイルをお過ごし下さい。 |
Features pickup 特徴ピックアップ | | Parking two Allowed / Immediate Available / Interior renovation / Facing south / Yang per good / Siemens south road / A quiet residential area / Japanese-style room / Shaping land / Washbasin with shower / 3 face lighting / 2-story / Warm water washing toilet seat / Nantei / Underfloor Storage / TV monitor interphone / Leafy residential area / Ventilation good / Wood deck / All rooms are two-sided lighting / Flat terrain 駐車2台可 /即入居可 /内装リフォーム /南向き /陽当り良好 /南側道路面す /閑静な住宅地 /和室 /整形地 /シャワー付洗面台 /3面採光 /2階建 /温水洗浄便座 /南庭 /床下収納 /TVモニタ付インターホン /緑豊かな住宅地 /通風良好 /ウッドデッキ /全室2面採光 /平坦地 | Event information イベント情報 | | (Please be sure to ask in advance) (事前に必ずお問い合わせください) | Price 価格 | | 11.8 million yen 1180万円 | Floor plan 間取り | | 4LDK 4LDK | Units sold 販売戸数 | | 1 units 1戸 | Land area 土地面積 | | 113.41 sq m (measured) 113.41m2(実測) | Building area 建物面積 | | 86.94 sq m (measured) 86.94m2(実測) | Driveway burden-road 私道負担・道路 | | 9.32 sq m , South 4.2m width 9.32m2、南4.2m幅 | Completion date 完成時期(築年月) | | June 1987 1987年6月 | Address 住所 | | Ome, Tokyo Baigo 6 東京都青梅市梅郷6 | Traffic 交通 | | JR Ome Line "Ishigami before" walking 15 minutes
JR Ome Line "Hinatawada" walk 17 minutes JR青梅線「石神前」歩15分
JR青梅線「日向和田」歩17分
| Related links 関連リンク | | [Related Sites of this company] 【この会社の関連サイト】 | Person in charge 担当者より | | [Regarding this property.] It will be the current empty properties becoming available the same day preview. 【この物件について】現空物件となりますので即日内覧可能となっております。 | Contact お問い合せ先 | | Daikyo Home (Ltd.) TEL: 0428-24-1633 Please inquire as "saw SUUMO (Sumo)" 大京ホーム(株)TEL:0428-24-1633「SUUMO(スーモ)を見た」と問い合わせください | Building coverage, floor area ratio 建ぺい率・容積率 | | 40% ・ 80% 40%・80% | Time residents 入居時期 | | Immediate available 即入居可 | Land of the right form 土地の権利形態 | | Ownership 所有権 | Structure and method of construction 構造・工法 | | Wooden 2-story (framing method) 木造2階建(軸組工法) | Renovation リフォーム | | January 2013 interior renovation completed (toilet ・ wall ・ floor) 2013年1月内装リフォーム済(トイレ・壁・床) | Use district 用途地域 | | One low-rise 1種低層 | Other limitations その他制限事項 | | Regulations have by the Aviation Law, Height district, Site area minimum Yes 航空法による規制有、高度地区、敷地面積最低限度有 | Overview and notices その他概要・特記事項 | | Facilities: Public Water Supply, This sewage, Individual LPG, Parking: car space 設備:公営水道、本下水、個別LPG、駐車場:カースペース | Company profile 会社概要 | | <Marketing alliance (mediated)> Governor of Tokyo (9) No. 042718 No. Daikyo Home Co., Ltd. Yubinbango198-0036 Ome, Tokyo Kawabe-cho 5-12-6 <販売提携(媒介)>東京都知事(9)第042718号大京ホーム(株)〒198-0036 東京都青梅市河辺町5-12-6 |
Local appearance photo現地外観写真 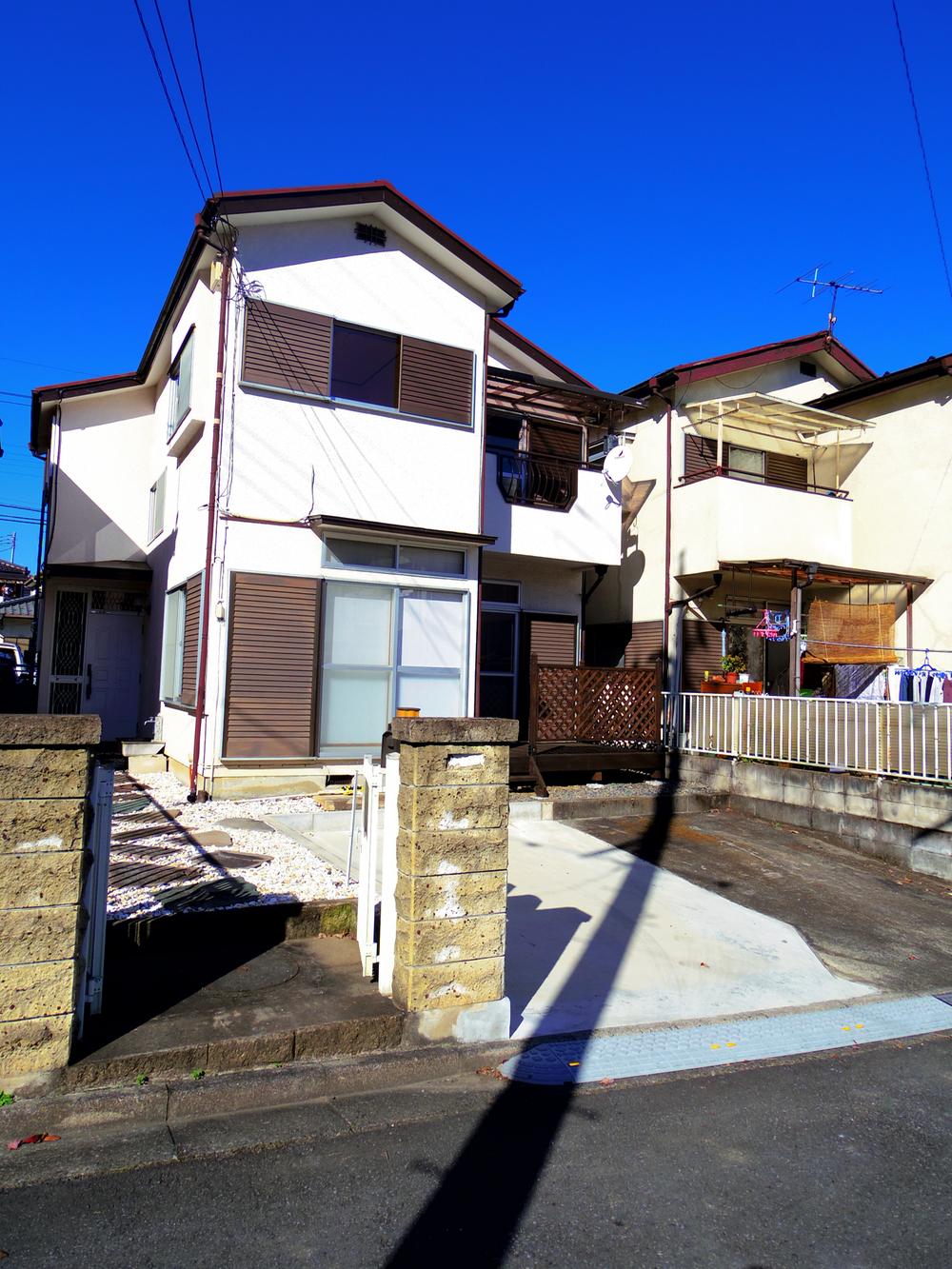 Good is per yang!
陽当り良好です!
Floor plan間取り図 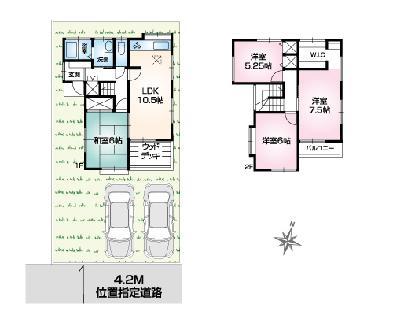 11.8 million yen, 4LDK, Land area 113.41 sq m , Building area 86.94 sq m vehicle parallel two You can park.
1180万円、4LDK、土地面積113.41m2、建物面積86.94m2 車両並列2台駐車可能です。
Otherその他 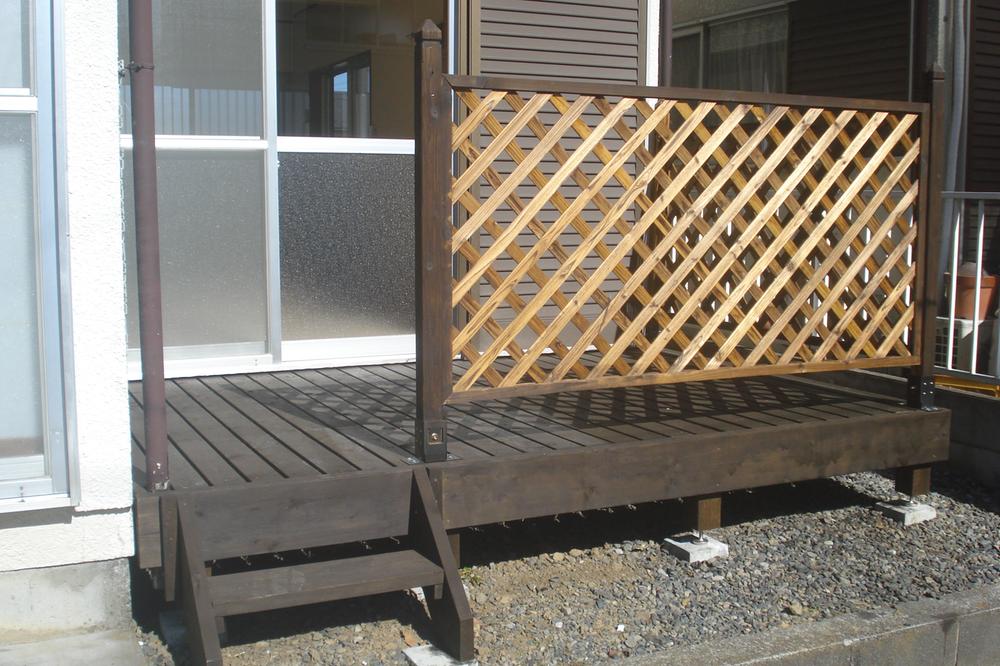 New wood deck! Since it will be out than living to enjoy such as tea time!
新設ウッドデッキ!リビングより出られますのでティータイム等のお楽しみを!
Livingリビング 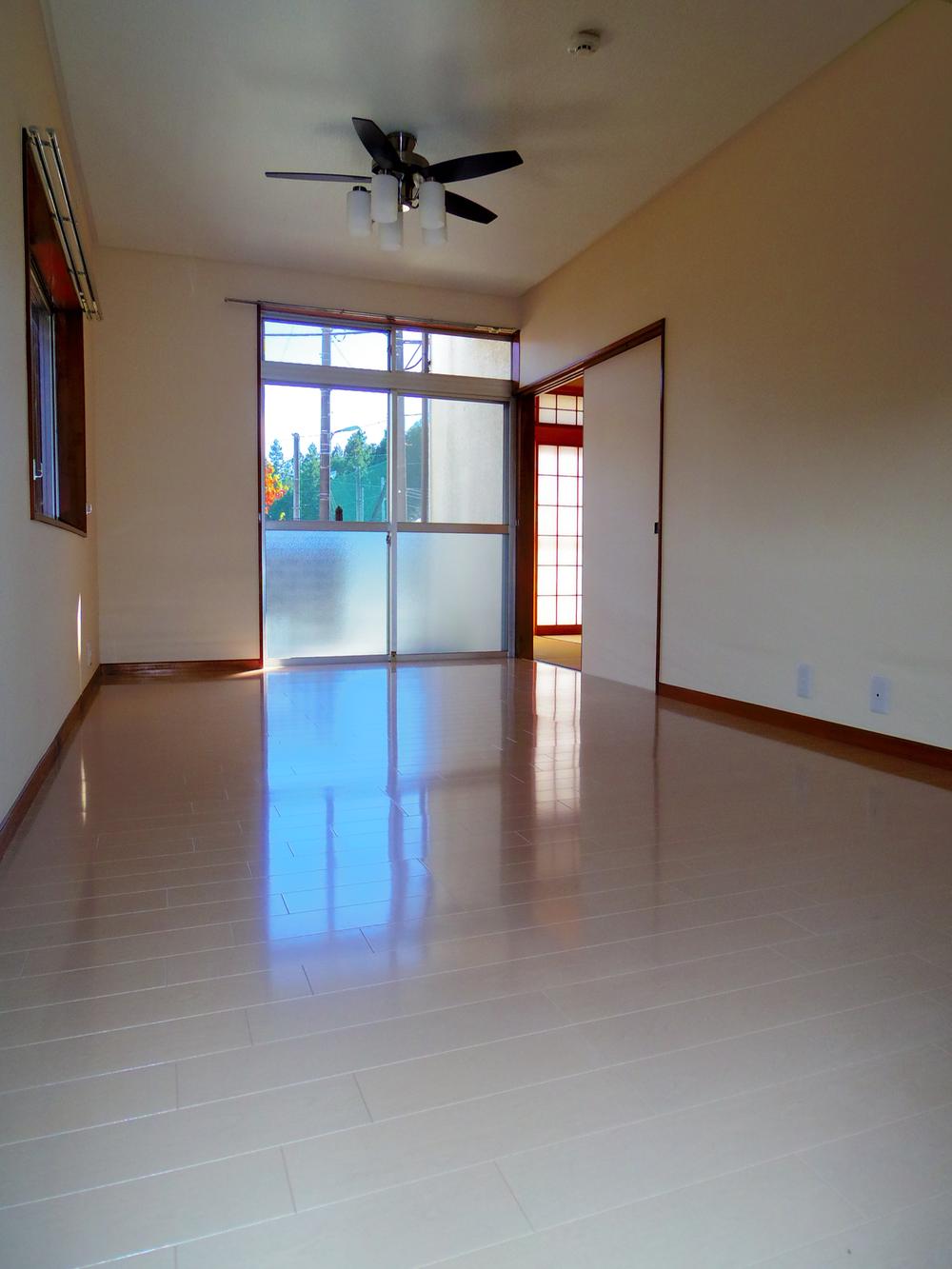 Brightly, Per yang is good living. It also followed by a Japanese-style room, There is a sense of openness.
明るく、陽当り良好なリビングです。和室にも続いており、開放感がございます。
Non-living roomリビング以外の居室 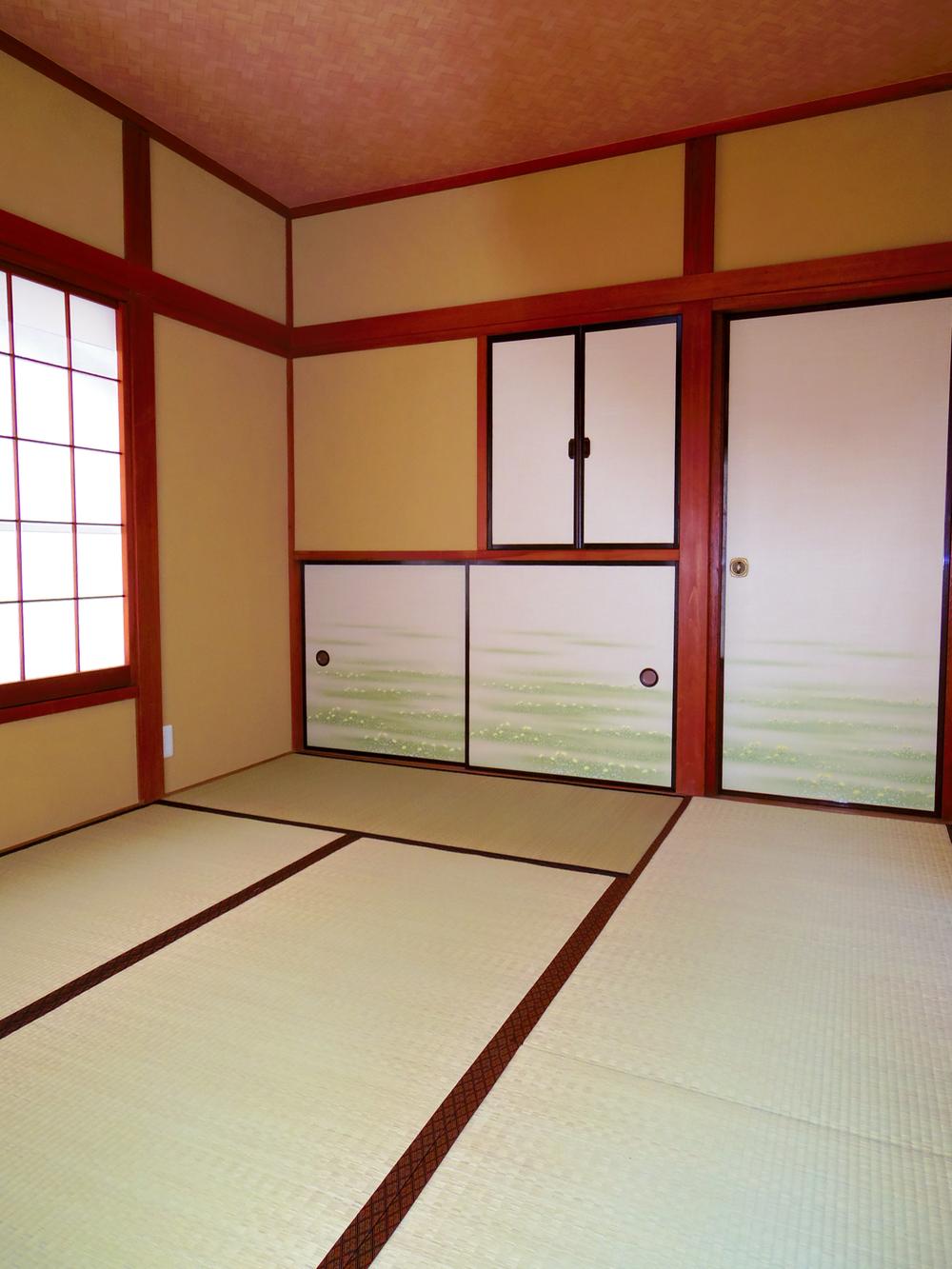 First floor Japanese-style room (storage also are equipped to perfection)
1階和室(収納も万全に備えております)
Kitchenキッチン 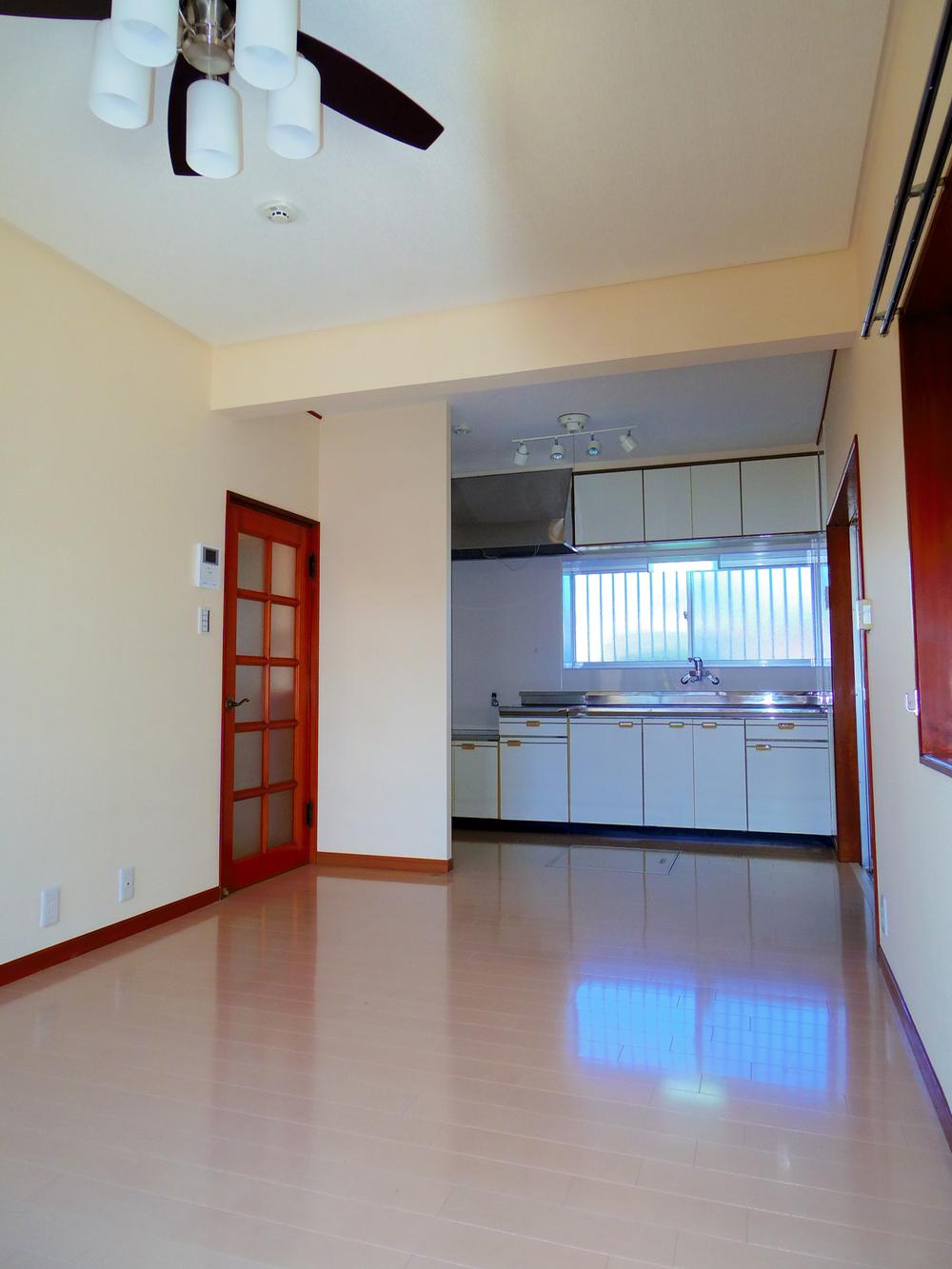 dining kitchen
ダイニングキッチン
Bathroom浴室 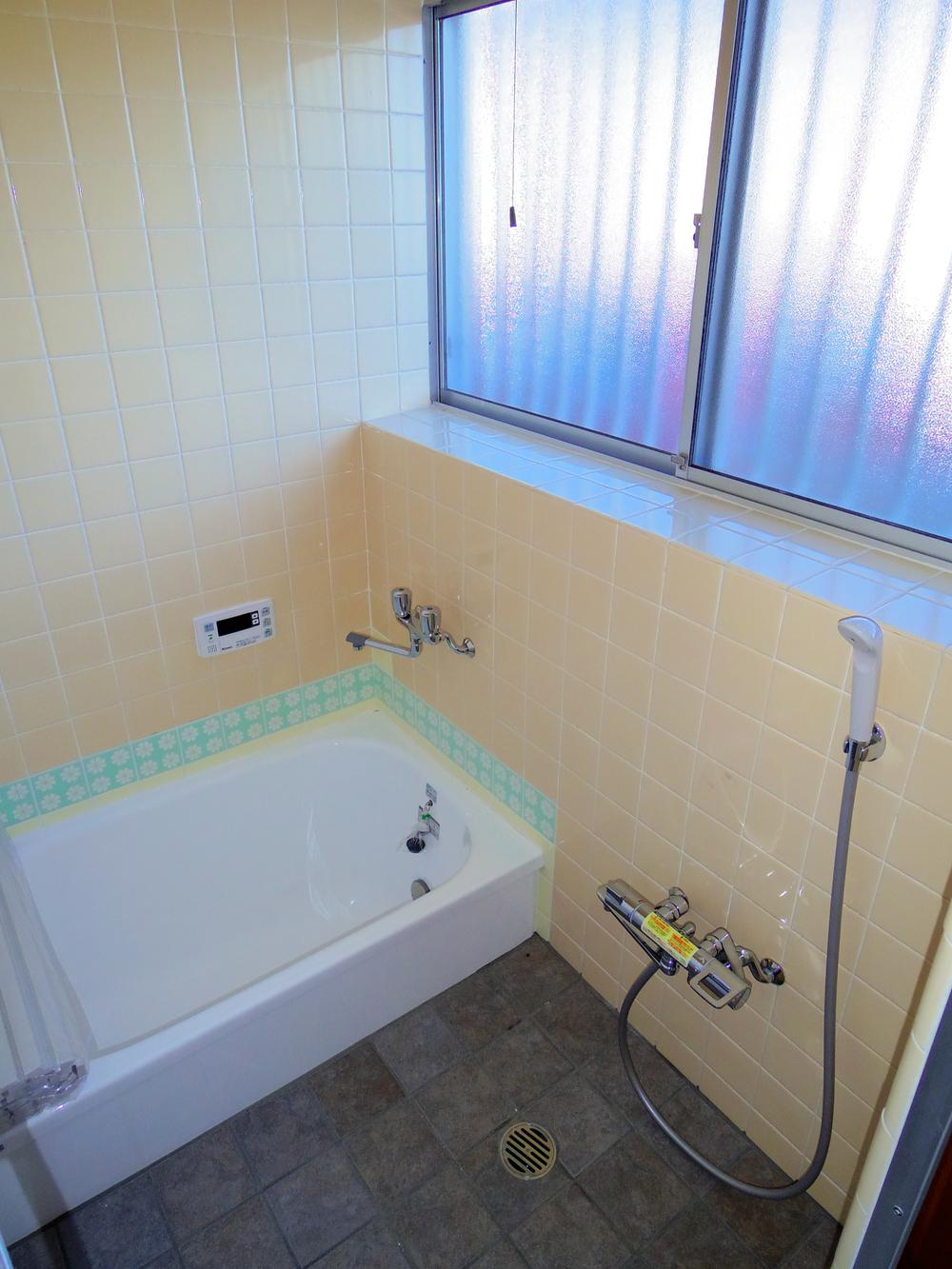 Bathtub new exchange (artificial marble)! Water heater, Remote control also is settled new exchange.
浴槽新規交換(人造大理石)!給湯器、リモコンも新規交換済です。
Wash basin, toilet洗面台・洗面所 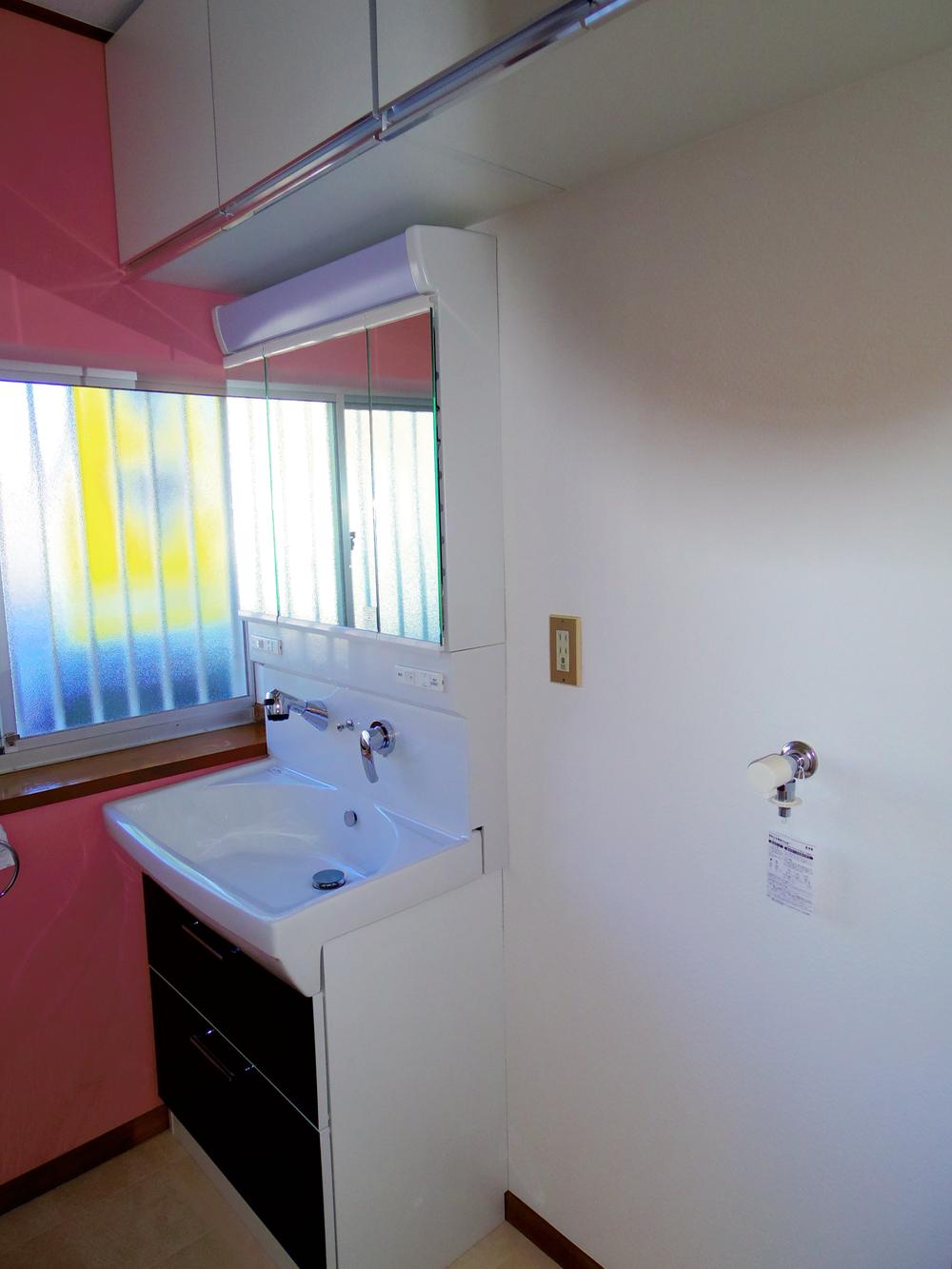 Sanitary with a ceiling cupboard! (Also wash basin is settled new exchange)
天吊り戸棚を備えたサニタリー!(洗面台も新規交換済です)
Toiletトイレ 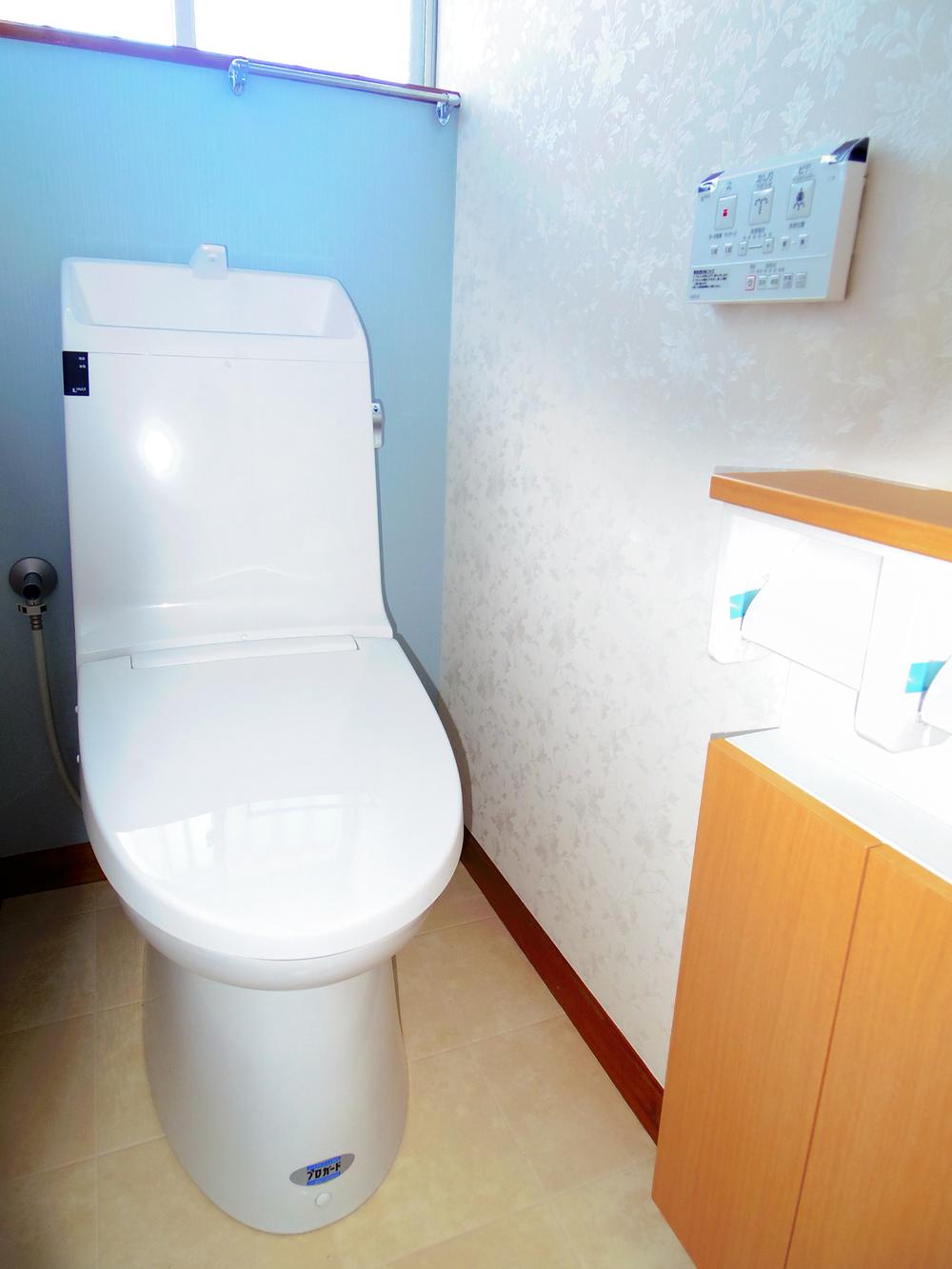 Washlet, It is with the remote control (new exchange)
ウォッシュレット、リモコン付です(新規交換)
Receipt収納 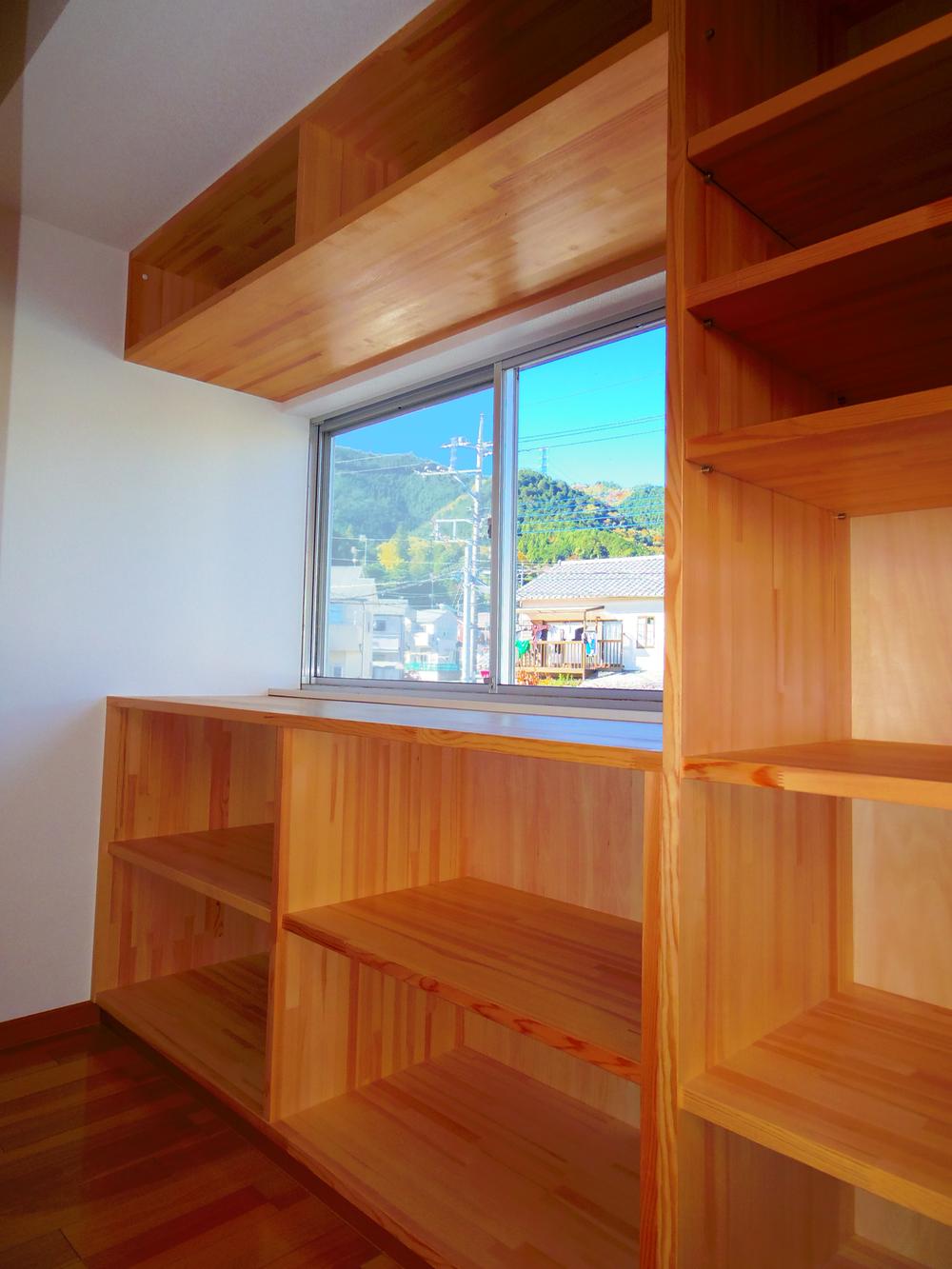 Second floor 10.5 Pledge Western-style storage (you can organize even without the costume case)
2階10.5帖洋室収納(衣装ケースを使わなくても整理整頓できます)
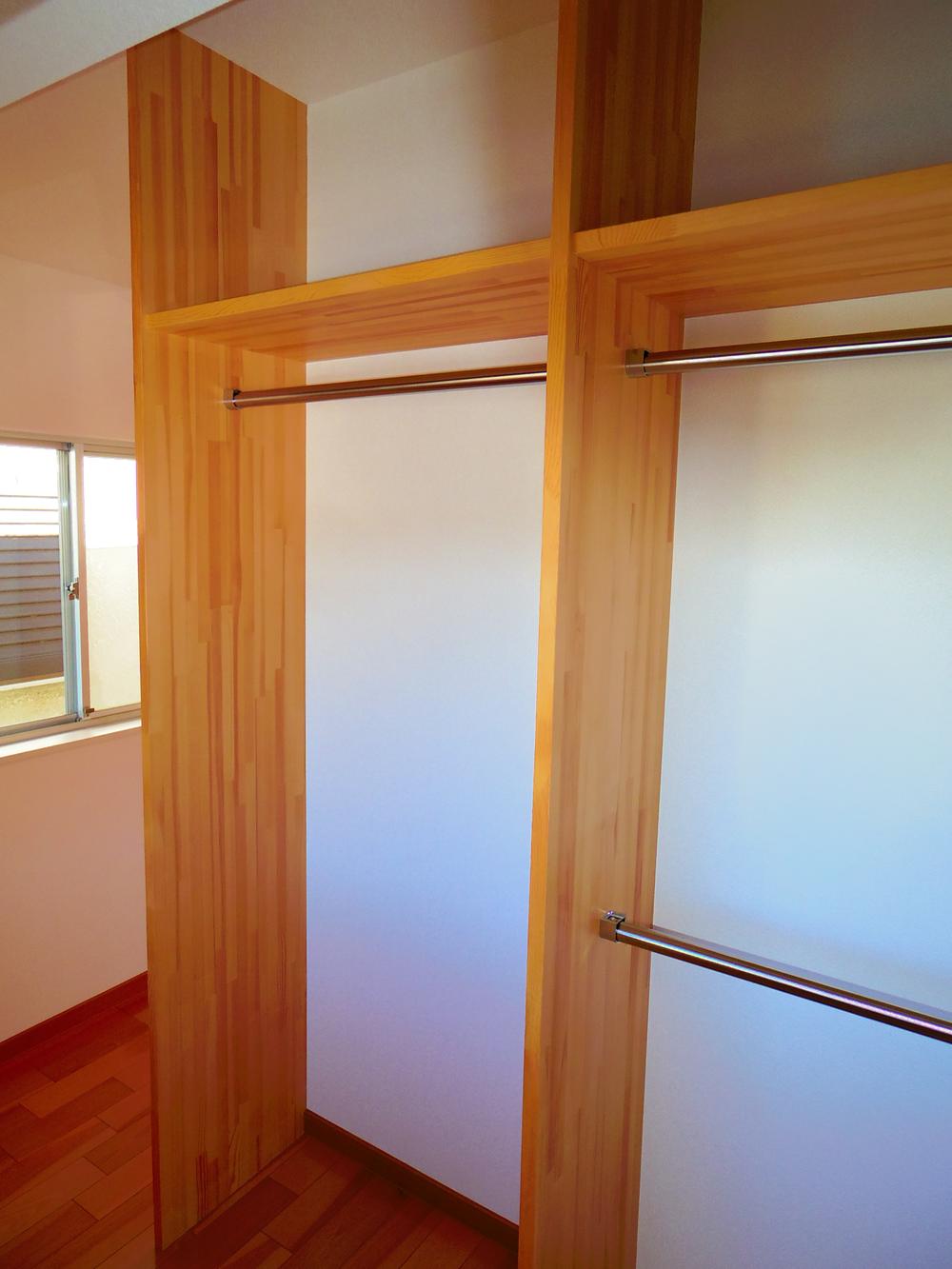 Second floor 10.5 Pledge Western-style storage (hanger storage)
2階10.5帖洋室収納(ハンガー収納)
Otherその他 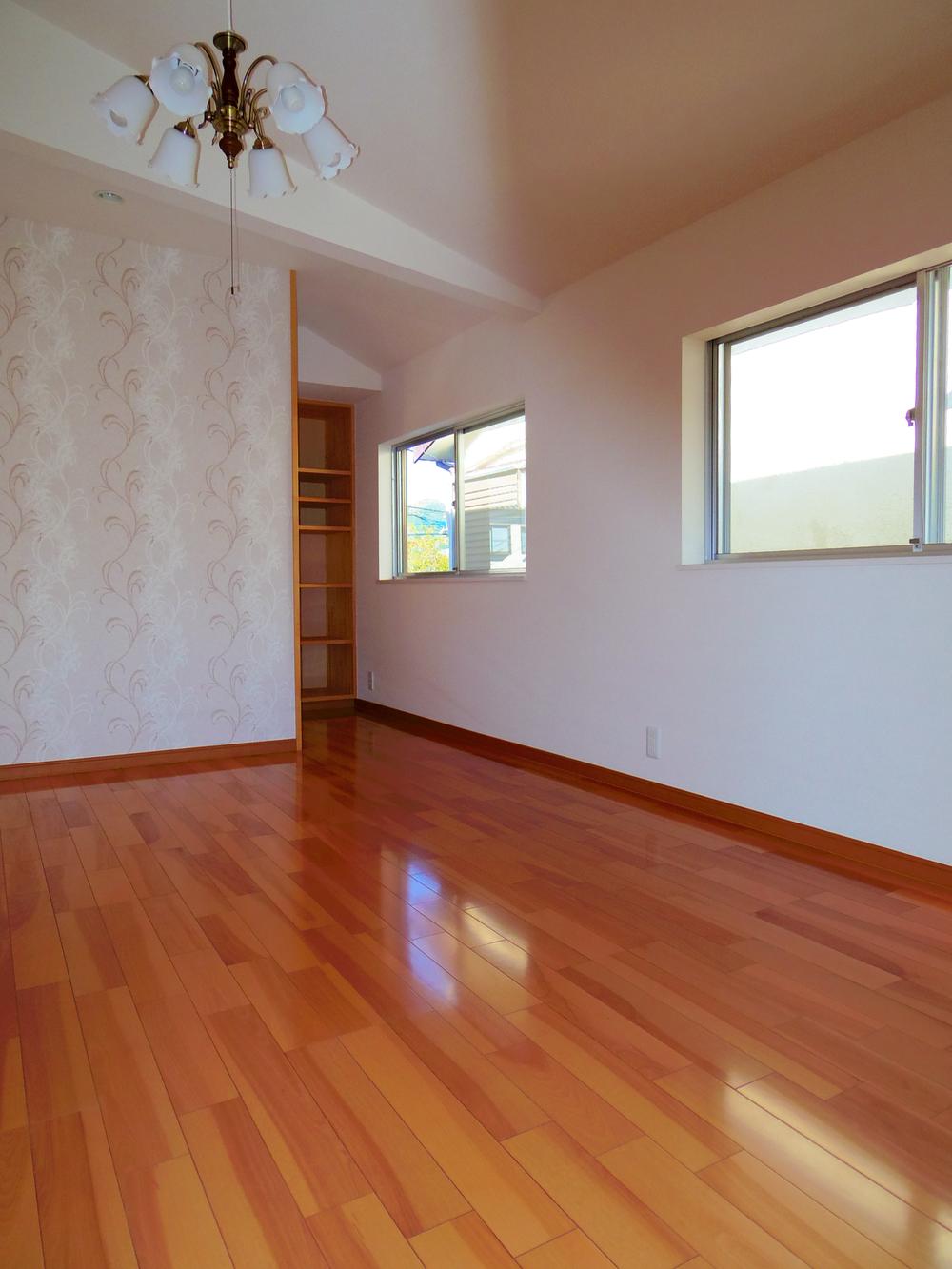 The second floor is 10.5 Pledge Western-style rooms with a thorough an accommodation
収納を万全に備えた2階10.5帖洋室です
Non-living roomリビング以外の居室 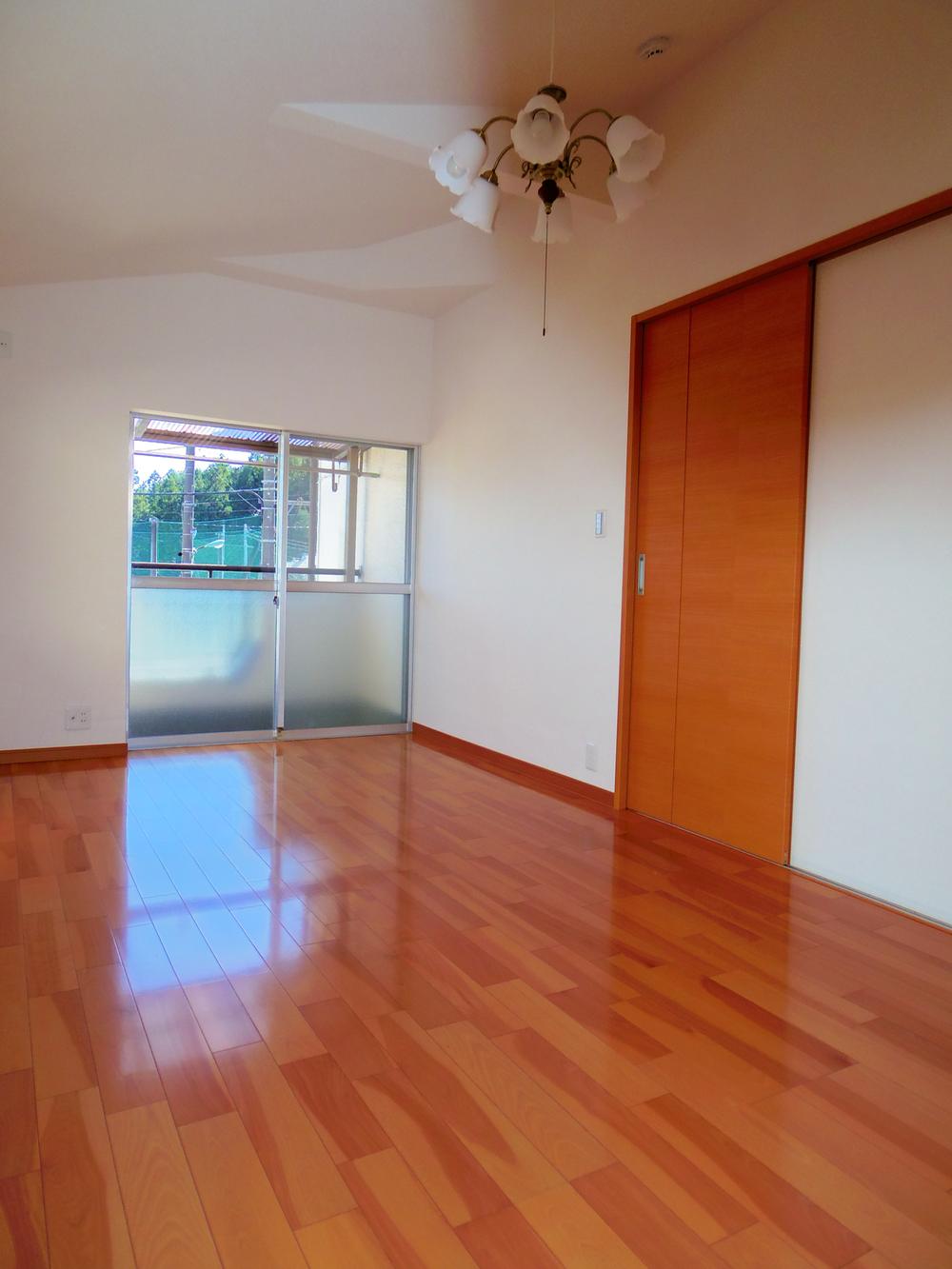 Second floor 10.5 Pledge Western-style is suitable for the main bedroom also been out on the balcony.
2階10.5帖洋室はバルコニーにも出られ主寝室に好適です。
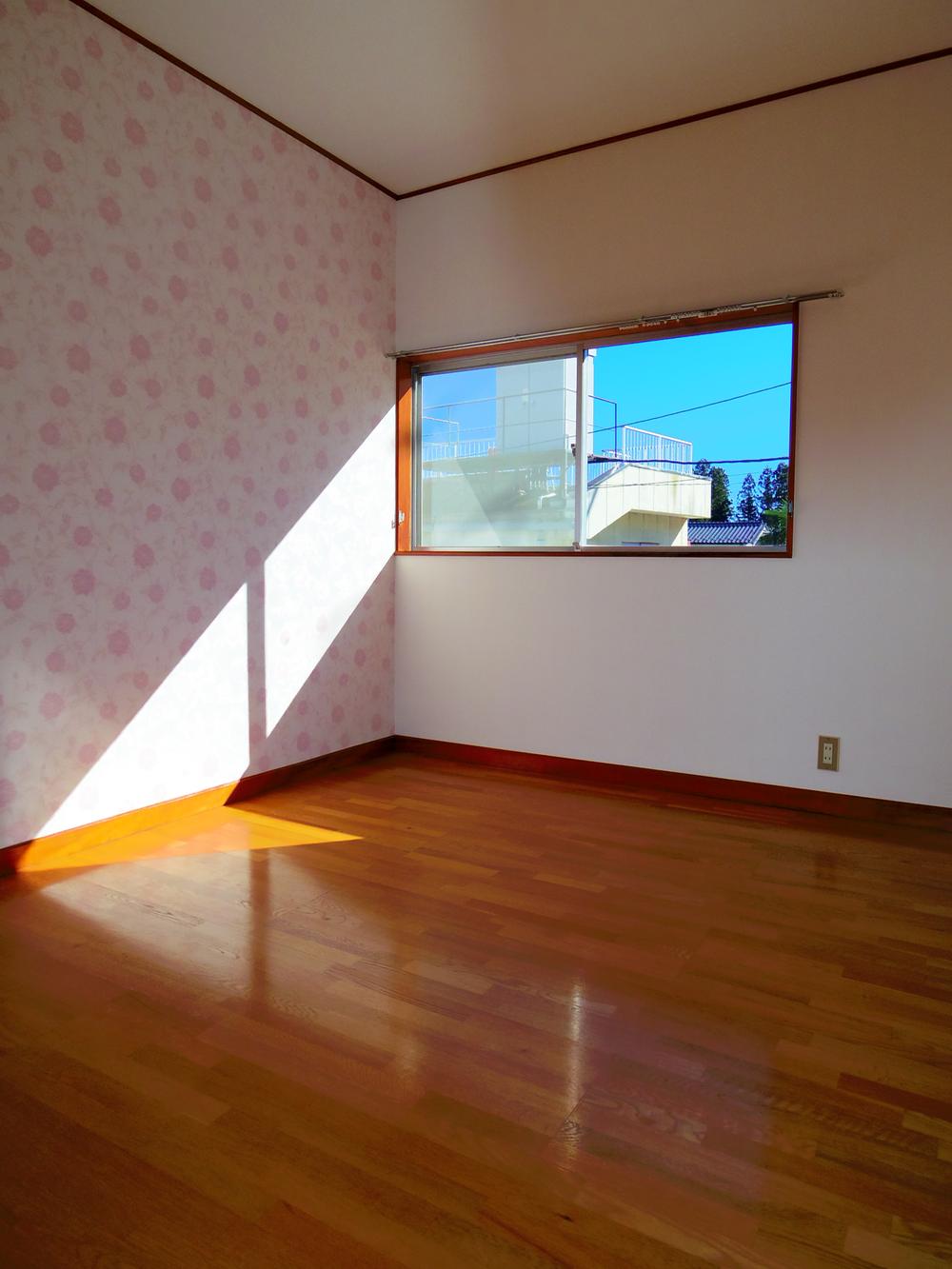 Second floor 6 Pledge Western-style (bright and airy and 0.00 two-sided lighting will also be good)
2階6帖洋室(2面採光が取れており明るく風通しも良好になります)
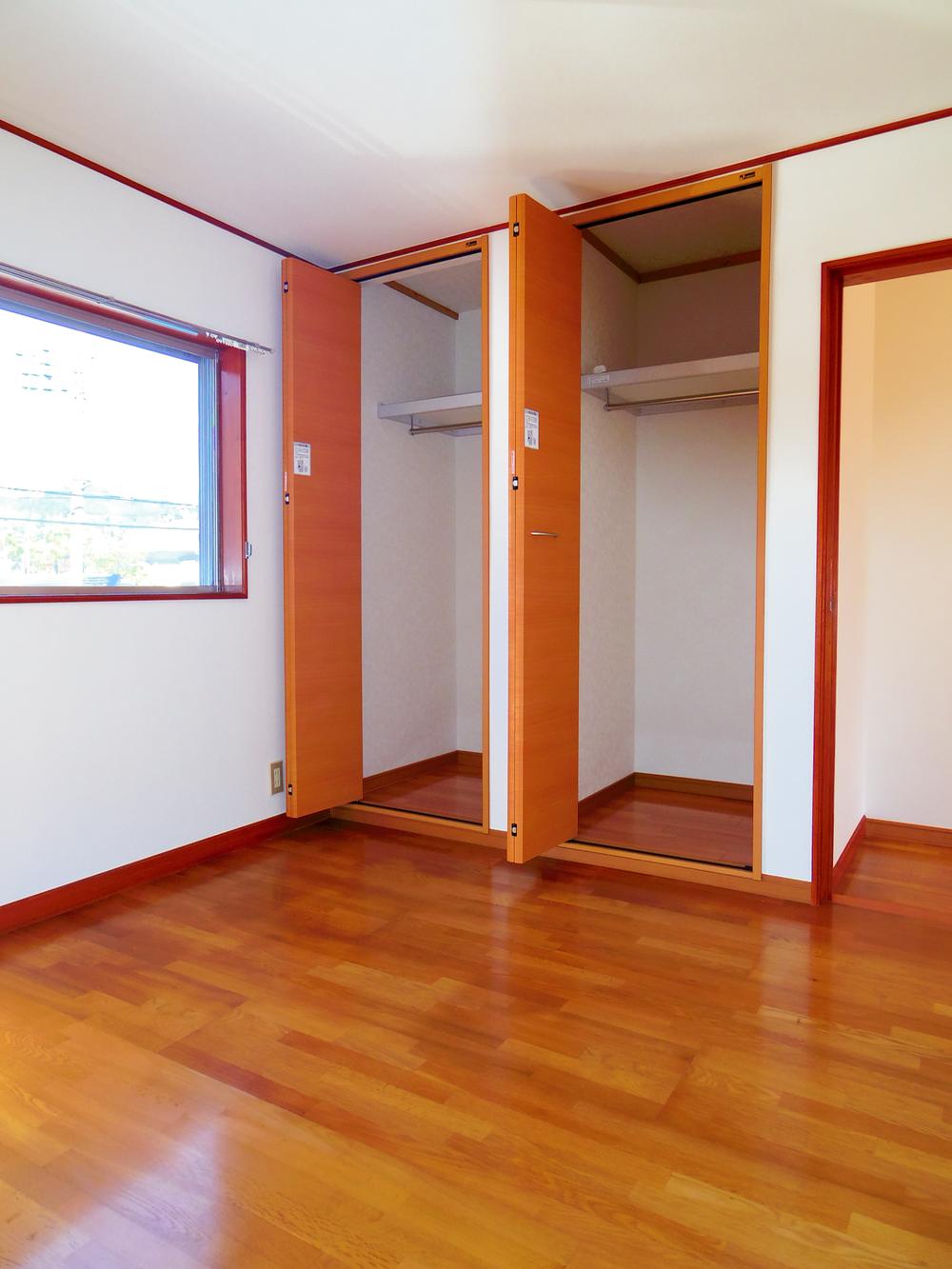 Second floor 5.25 Pledge Western-style
2階5.25帖洋室
Entrance玄関 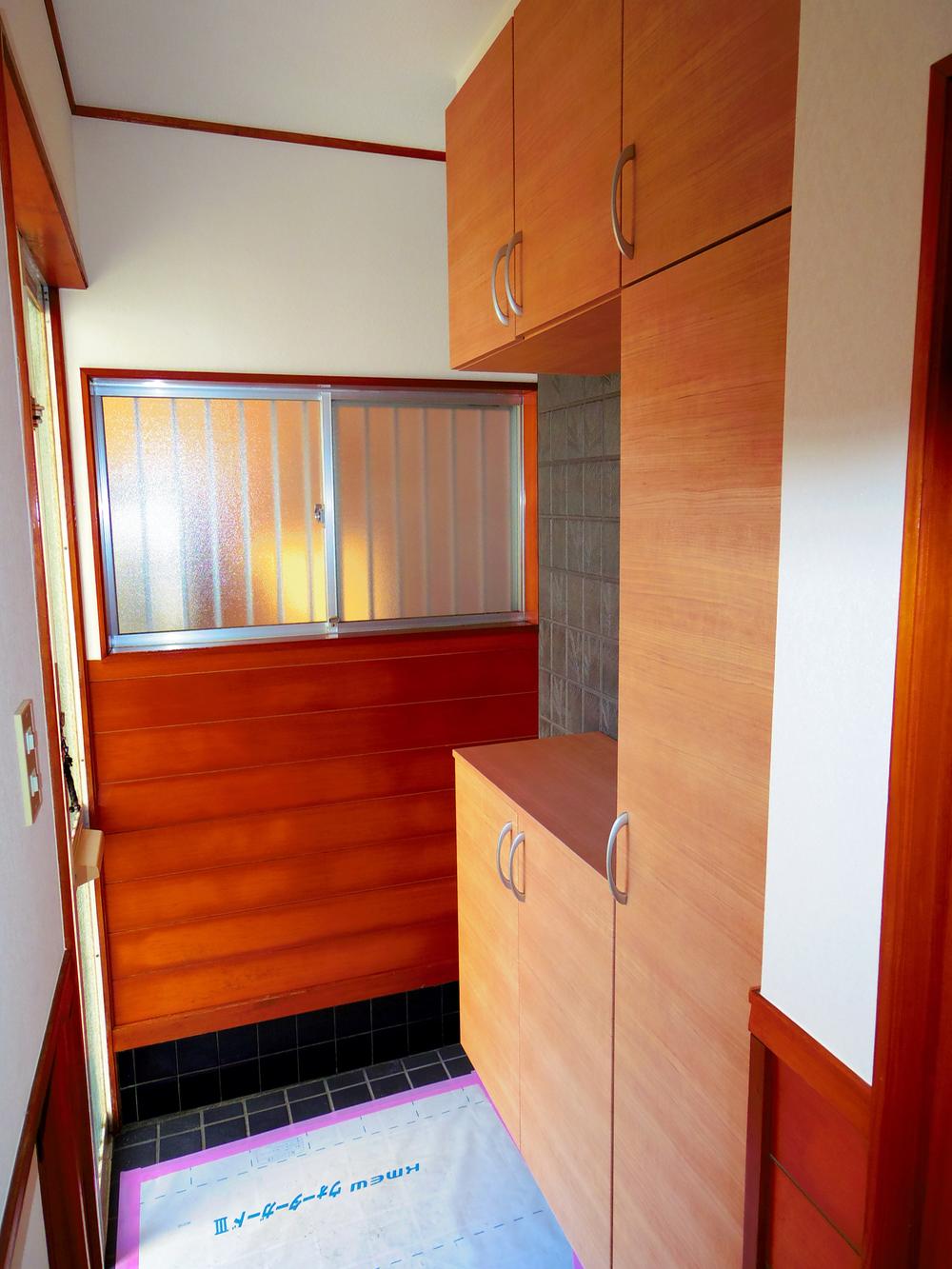 Cupboard new exchange already
下駄箱新規交換済
Local photos, including front road前面道路含む現地写真 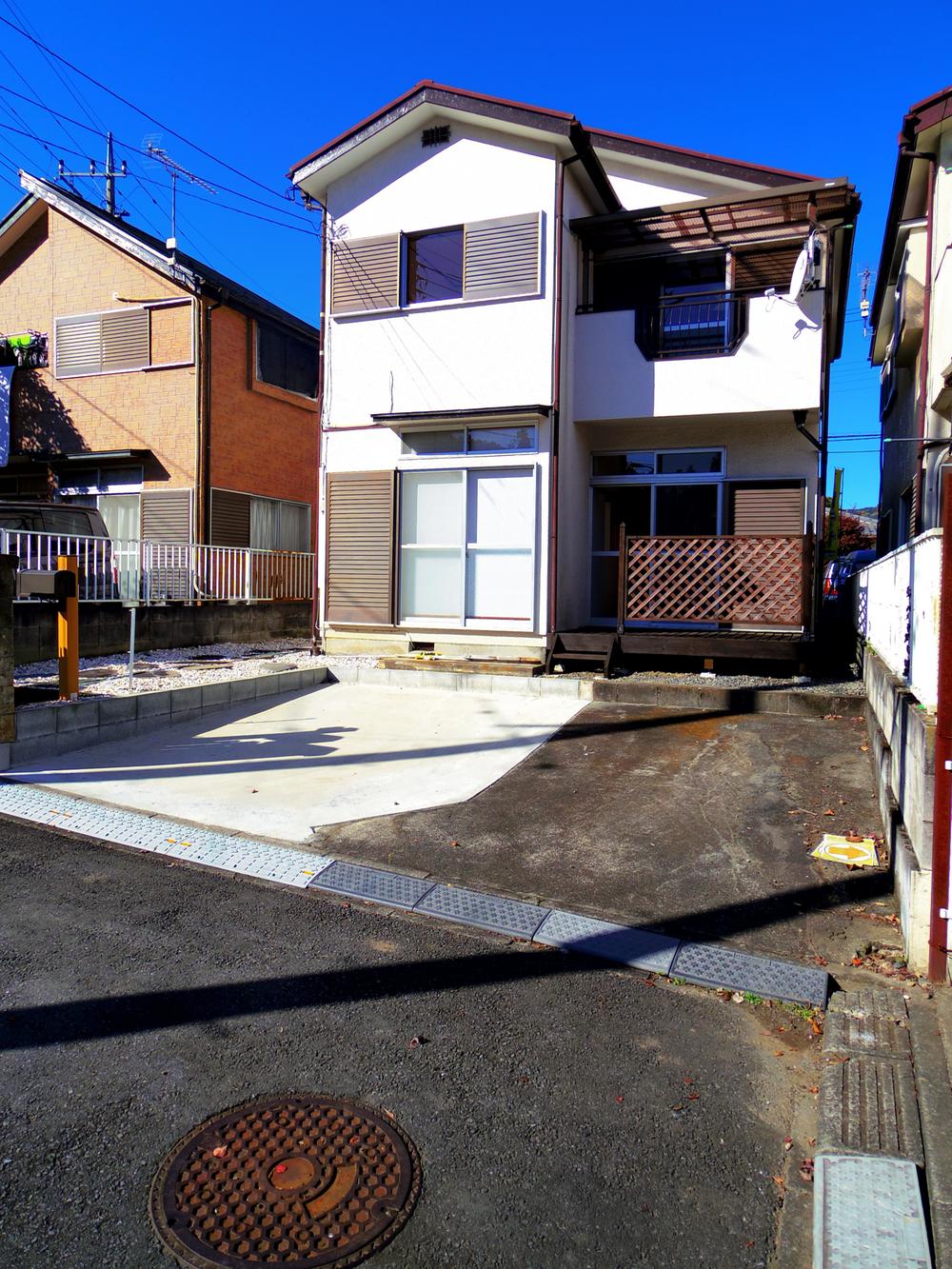 2013 November shooting
2013年11月撮影
Otherその他 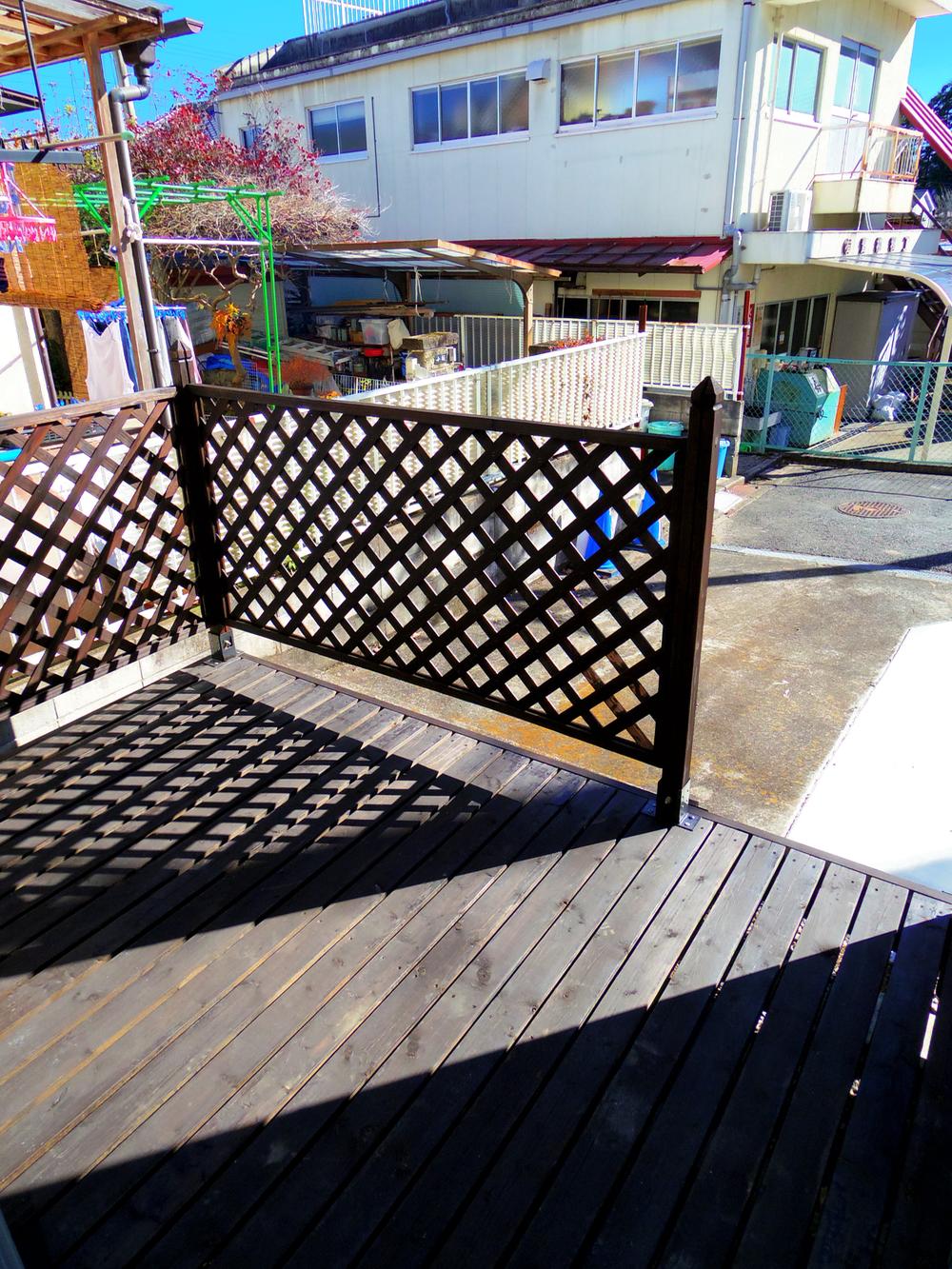 It is a wood deck space as seen from the LDK.
LDKから見たウッドデッキスペースです。
Station駅 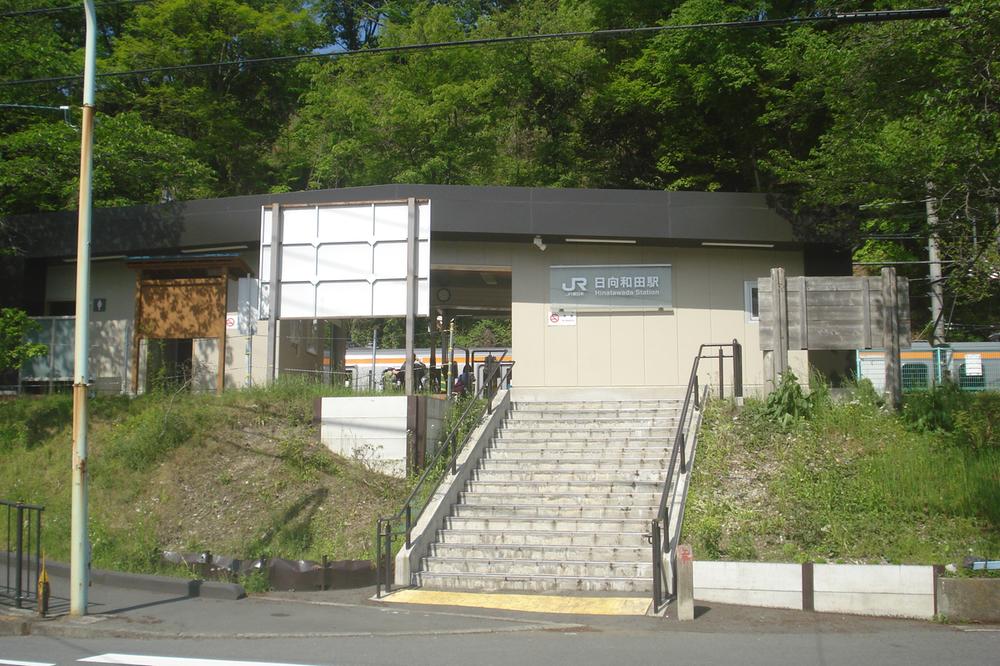 Will be a 15-minute walk from the 1360m JR Ome Line "Ishigami before" station until Hinatawada.
日向和田まで1360m JR青梅線「石神前」駅からは徒歩15分となります。
Home centerホームセンター 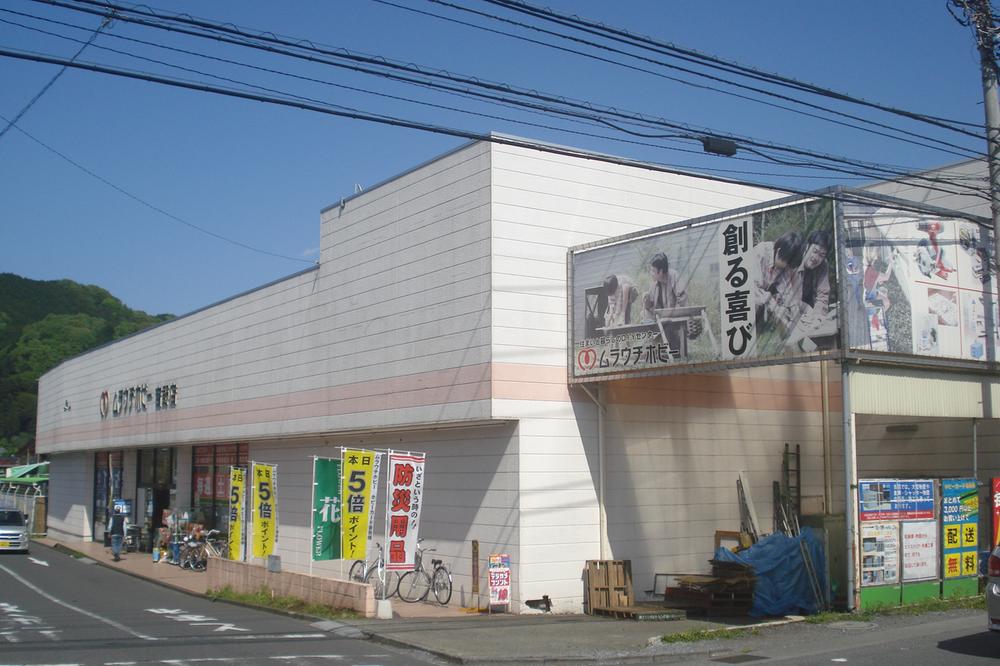 470m to the village hobby Yoshino shop
ムラウチホビー吉野店まで470m
Supermarketスーパー 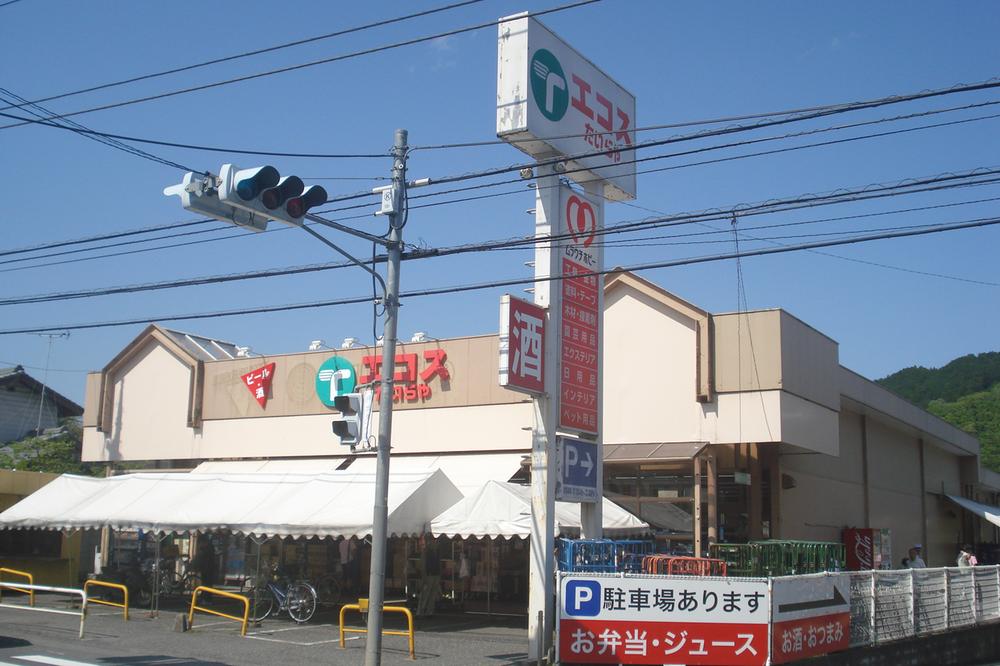 Ecos Tairaya Corporation until Yoshino shop 470m
エコスたいらや吉野店まで470m
Location
| 





















