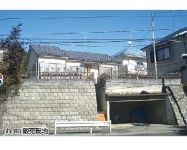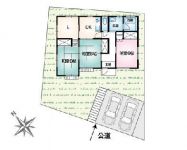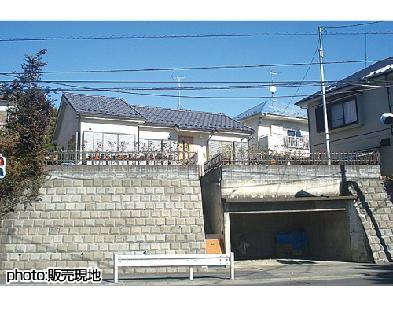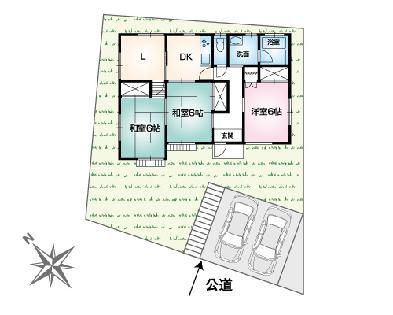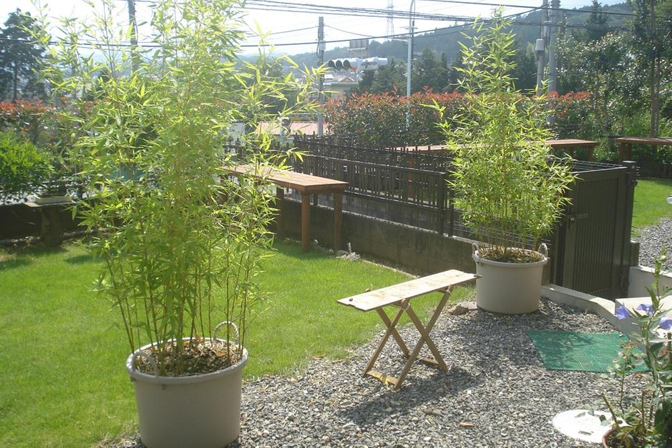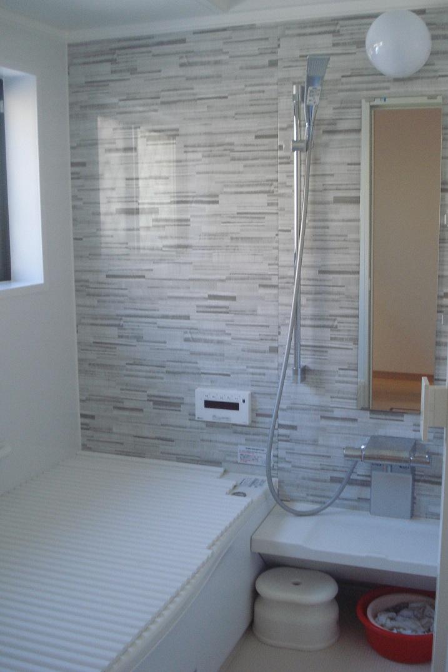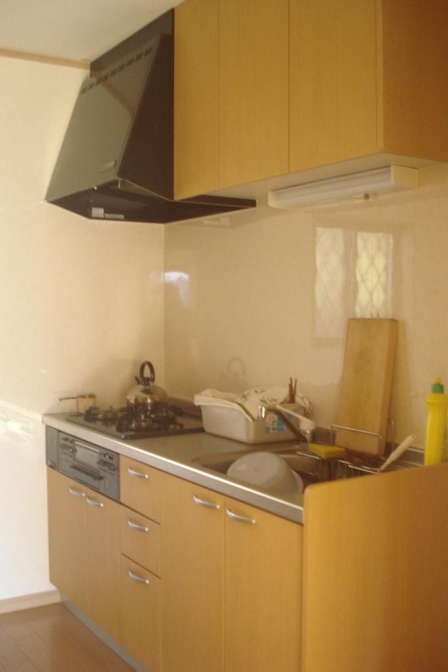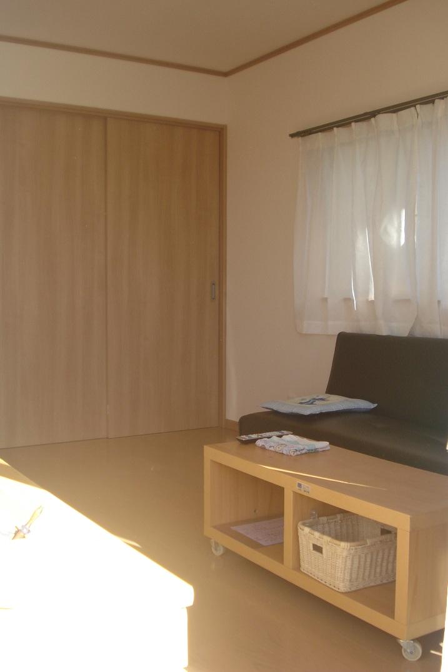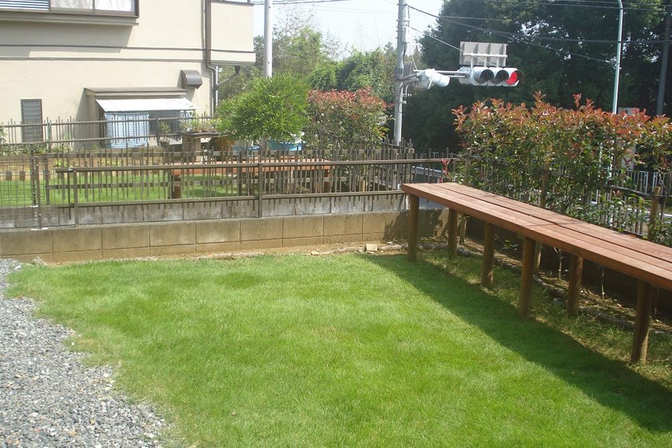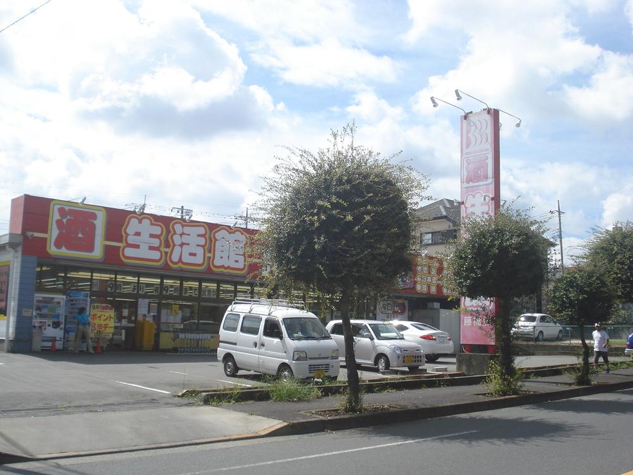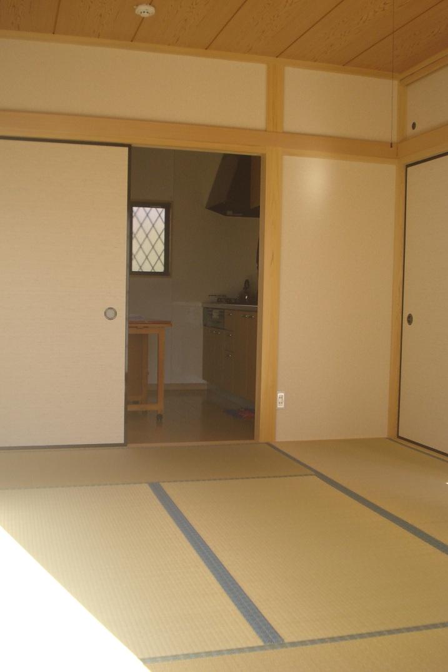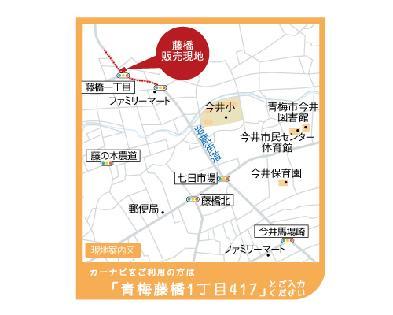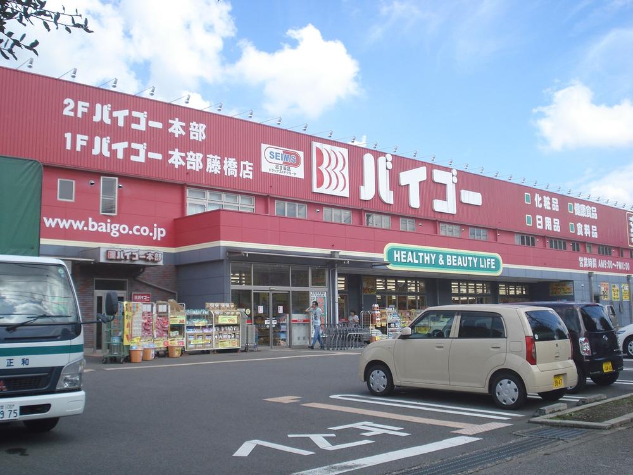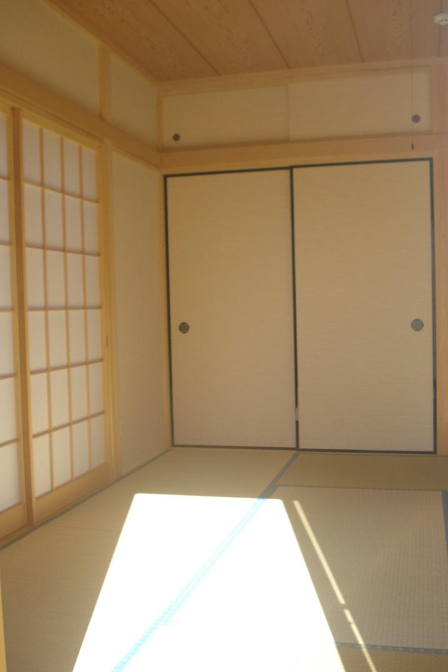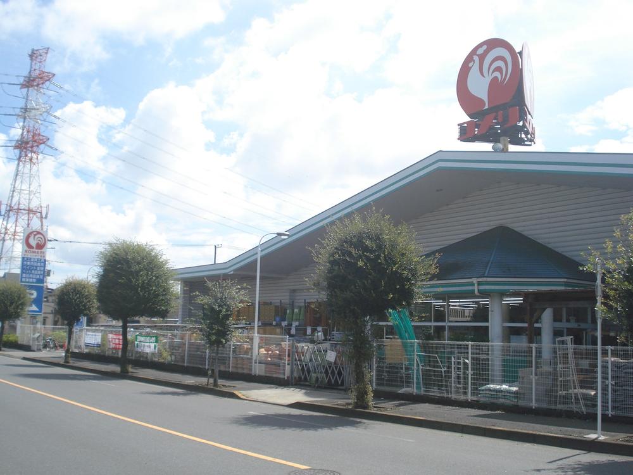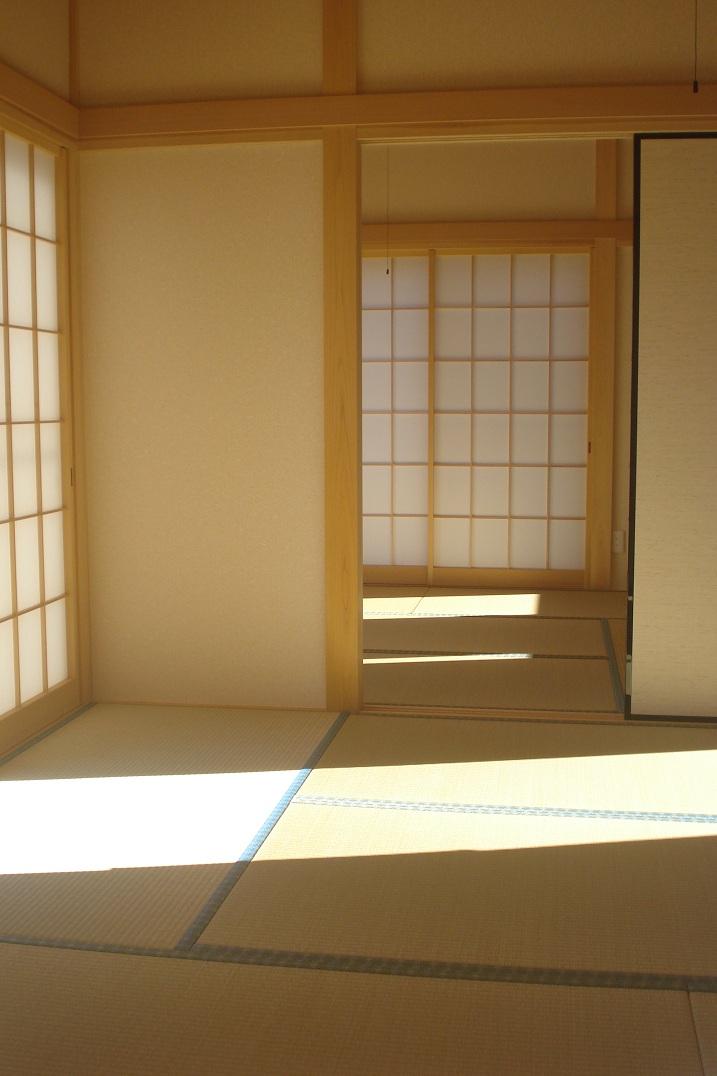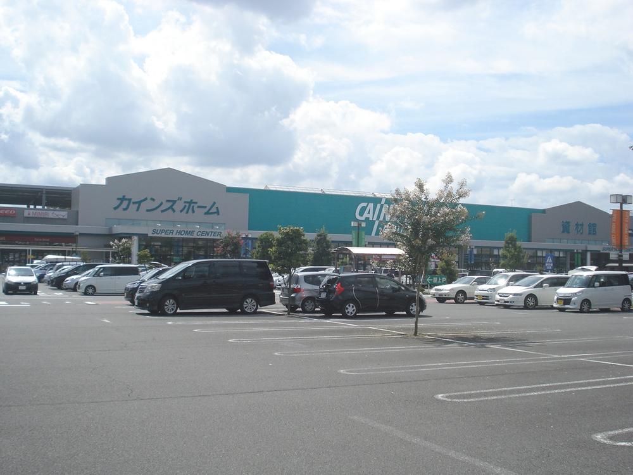|
|
Ome, Tokyo
東京都青梅市
|
|
JR Ome Line "Kawabe" 15 minutes municipal housing walk 2 minutes by bus
JR青梅線「河辺」バス15分市営住宅歩2分
|
|
Yang per located on a hill, View, Property with excellent ventilation both! (Built in shallow one-story house with a garage)
高台に位置した陽当り、眺望、風通し共に優れた物件!(ガレージ付の築浅平屋住宅)
|
|
Widely in the sun per good Nantei destination you can enjoy at will, such as home gardening and gardening. For the second house use, The building is the same beautiful new construction.
広く陽当り良好な南庭先では家庭菜園やガーデニングなど思いのまま楽しめます。セカンドハウス利用の為、建物は新築同様に綺麗です。
|
Features pickup 特徴ピックアップ | | Parking two Allowed / Immediate Available / Land 50 square meters or more / See the mountain / Facing south / Yang per good / A quiet residential area / Or more before road 6m / Japanese-style room / Starting station / Shaping land / Garden more than 10 square meters / Home garden / Bathroom 1 tsubo or more / Double-glazing / Otobasu / Warm water washing toilet seat / Nantei / The window in the bathroom / TV monitor interphone / Leafy residential area / Mu front building / Ventilation good / Good view / Located on a hill / Maintained sidewalk / Flat terrain 駐車2台可 /即入居可 /土地50坪以上 /山が見える /南向き /陽当り良好 /閑静な住宅地 /前道6m以上 /和室 /始発駅 /整形地 /庭10坪以上 /家庭菜園 /浴室1坪以上 /複層ガラス /オートバス /温水洗浄便座 /南庭 /浴室に窓 /TVモニタ付インターホン /緑豊かな住宅地 /前面棟無 /通風良好 /眺望良好 /高台に立地 /整備された歩道 /平坦地 |
Price 価格 | | 20.8 million yen 2080万円 |
Floor plan 間取り | | 4DK 4DK |
Units sold 販売戸数 | | 1 units 1戸 |
Land area 土地面積 | | 216.83 sq m (measured) 216.83m2(実測) |
Building area 建物面積 | | 66.1 sq m (measured) 66.1m2(実測) |
Driveway burden-road 私道負担・道路 | | Nothing, South 19m width 無、南19m幅 |
Completion date 完成時期(築年月) | | 11 May 2011 2011年11月 |
Address 住所 | | Ome, Tokyo Fujihashi 1 東京都青梅市藤橋1 |
Traffic 交通 | | JR Ome Line "Kawabe" 15 minutes municipal housing walk 2 minutes by bus JR青梅線「河辺」バス15分市営住宅歩2分
|
Related links 関連リンク | | [Related Sites of this company] 【この会社の関連サイト】 |
Contact お問い合せ先 | | Daikyo Home (Ltd.) TEL: 0428-24-1633 Please inquire as "saw SUUMO (Sumo)" 大京ホーム(株)TEL:0428-24-1633「SUUMO(スーモ)を見た」と問い合わせください |
Building coverage, floor area ratio 建ぺい率・容積率 | | 40% ・ 80% 40%・80% |
Time residents 入居時期 | | Immediate available 即入居可 |
Land of the right form 土地の権利形態 | | Ownership 所有権 |
Structure and method of construction 構造・工法 | | Wooden 1-storied (framing method) 木造1階建(軸組工法) |
Construction 施工 | | (Ltd.) Nakajima builders (株)中島工務店 |
Use district 用途地域 | | One low-rise, Two low-rise 1種低層、2種低層 |
Other limitations その他制限事項 | | Regulations have by the Aviation Law, Height district, Quasi-fire zones, Contact road and the step Yes 航空法による規制有、高度地区、準防火地域、接道と段差有 |
Overview and notices その他概要・特記事項 | | Facilities: Public Water Supply, This sewage, Individual LPG, Parking: Garage 設備:公営水道、本下水、個別LPG、駐車場:車庫 |
Company profile 会社概要 | | <Mediation> Governor of Tokyo (9) No. 042718 Daikyo Home Co., Ltd. Yubinbango198-0036 Ome, Tokyo Kawabe-cho 5-12-6 <仲介>東京都知事(9)第042718号大京ホーム(株)〒198-0036 東京都青梅市河辺町5-12-6 |
