2002March
17,900,000 yen, 4LDK, 94.76 sq m
Used Homes » Kanto » Tokyo » Ome
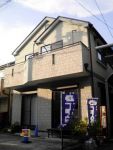 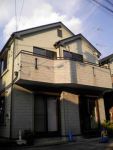
| | Ome, Tokyo 東京都青梅市 |
| JR Ome Line "Ome" walk 21 minutes JR青梅線「青梅」歩21分 |
| Mato loose ・ Face-to-face kitchen ・ There car spaces on site ・ March 2002 Built ・ Front road spacious ・ Yes each room storage 間取ゆったり・対面式キッチン・敷地内カースペースあり・平成14年3月築・前面道路広々・各居室収納あり |
| March 2002 is the introduction of built of used equipment. There parking spaces on site. It is easier than ever with the garage because the front road is about 4.5m. Mato is spacious 4LDK. The face-to-face kitchen Popular, It seems to me to expand the circle of your family. Each room is ordered and with convenient storage there is a 6 Pledge or more of breadth. Please contact us by all means. 平成14年3月築の中古物件のご紹介です。敷地内に駐車スペースございます。前面道路は約4.5mですので車庫入れも楽々ですね。間取はゆったり4LDK。人気のある対面式キッチンは、ご家族の輪を広げてくれそうです。6帖以上の広さがある各居室は便利な収納付きとなっております。ぜひお問い合わせ下さいませ。 |
Price 価格 | | 17,900,000 yen 1790万円 | Floor plan 間取り | | 4LDK 4LDK | Units sold 販売戸数 | | 1 units 1戸 | Land area 土地面積 | | 100.01 sq m (registration) 100.01m2(登記) | Building area 建物面積 | | 94.76 sq m (registration) 94.76m2(登記) | Driveway burden-road 私道負担・道路 | | 15.87 sq m 15.87m2 | Completion date 完成時期(築年月) | | March 2002 2002年3月 | Address 住所 | | Ome, Tokyo Nagabuchi 7 東京都青梅市長淵7 | Traffic 交通 | | JR Ome Line "Ome" walk 21 minutes
JR Ome Line "Ome" 15 minutes Nagabuchi 7-chome, walk 4 minutes by bus JR青梅線「青梅」歩21分
JR青梅線「青梅」バス15分長淵7丁目歩4分
| Related links 関連リンク | | [Related Sites of this company] 【この会社の関連サイト】 | Contact お問い合せ先 | | TEL: 0800-805-6255 [Toll free] mobile phone ・ Also available from PHS
Caller ID is not notified
Please contact the "saw SUUMO (Sumo)"
If it does not lead, If the real estate company TEL:0800-805-6255【通話料無料】携帯電話・PHSからもご利用いただけます
発信者番号は通知されません
「SUUMO(スーモ)を見た」と問い合わせください
つながらない方、不動産会社の方は
| Building coverage, floor area ratio 建ぺい率・容積率 | | 60% ・ 150% 60%・150% | Time residents 入居時期 | | Consultation 相談 | Land of the right form 土地の権利形態 | | Ownership 所有権 | Structure and method of construction 構造・工法 | | Wooden 2-story 木造2階建 | Use district 用途地域 | | Semi-industrial 準工業 | Overview and notices その他概要・特記事項 | | Facilities: Public Water Supply, This sewage, Individual LPG, Parking: car space 設備:公営水道、本下水、個別LPG、駐車場:カースペース | Company profile 会社概要 | | <Mediation> Minister of Land, Infrastructure and Transport (3) The 006,183 No. housing Information Center Fussa shop Seongnam Construction (Ltd.) Yubinbango197-0012 Tokyo Fussa Kamidaira 2-9-1 <仲介>国土交通大臣(3)第006183号住宅情報館 福生店城南建設(株)〒197-0012 東京都福生市加美平2-9-1 |
Local appearance photo現地外観写真 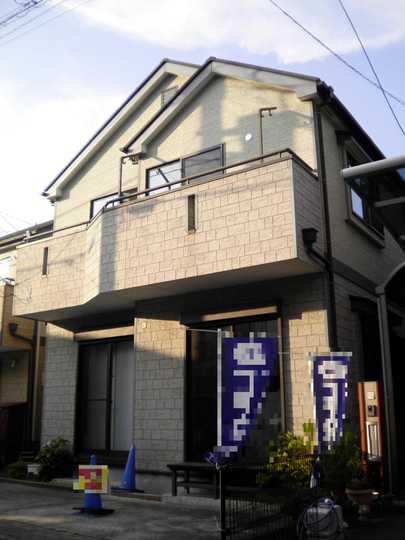 Building appearance
建物外観
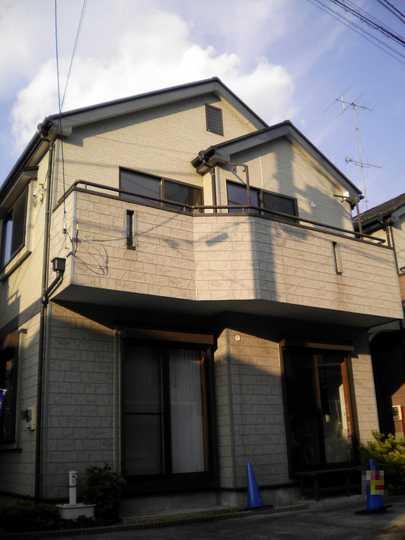 Building appearance
建物外観
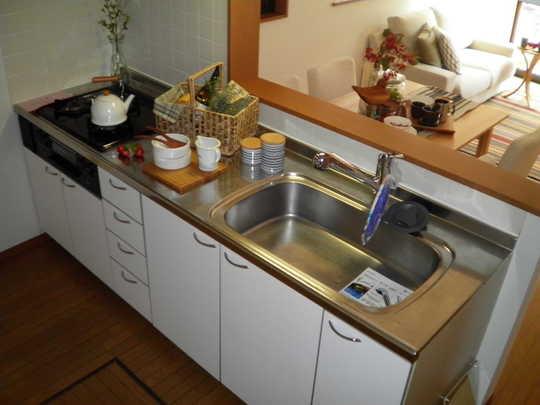 Kitchen
キッチン
Floor plan間取り図 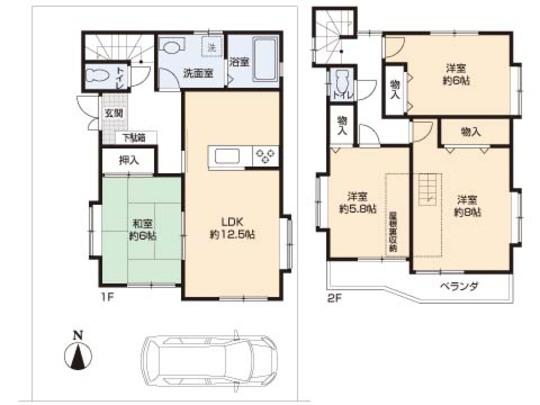 17,900,000 yen, 4LDK, Land area 100.01 sq m , Building area 94.76 sq m floor plan
1790万円、4LDK、土地面積100.01m2、建物面積94.76m2 間取り図
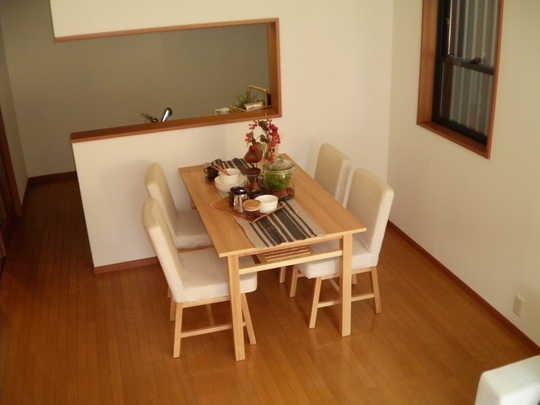 Living
リビング
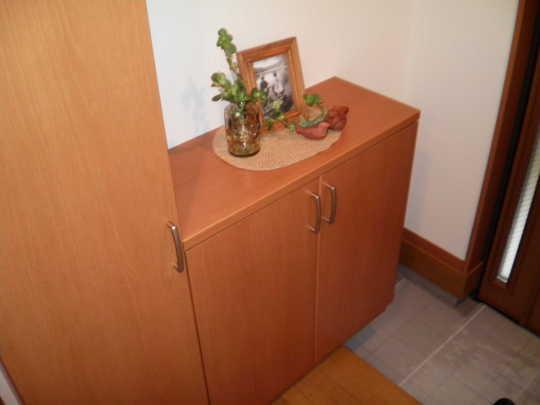 Entrance
玄関
Location
|







