Used Homes » Kanto » Tokyo » Ome
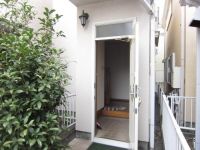 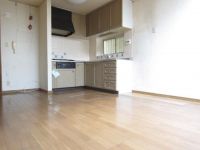
| | Ome, Tokyo 東京都青梅市 |
| JR Ome Line "tenancy" walk 18 minutes JR青梅線「小作」歩18分 |
| Super close, Facing south, System kitchen, Flat to the station, Around traffic fewer, Or more before road 6mese-style room, 2-story, City gas, Flat terrain, Readjustment land within スーパーが近い、南向き、システムキッチン、駅まで平坦、周辺交通量少なめ、前道6m以上、和室、2階建、都市ガス、平坦地、区画整理地内 |
| Super close, Facing south, System kitchen, Flat to the station, Around traffic fewer, Or more before road 6mese-style room, 2-story, City gas, Flat terrain, Readjustment land within スーパーが近い、南向き、システムキッチン、駅まで平坦、周辺交通量少なめ、前道6m以上、和室、2階建、都市ガス、平坦地、区画整理地内 |
Features pickup 特徴ピックアップ | | Super close / Facing south / System kitchen / Flat to the station / Around traffic fewer / Or more before road 6m / Japanese-style room / 2-story / City gas / Flat terrain / Readjustment land within スーパーが近い /南向き /システムキッチン /駅まで平坦 /周辺交通量少なめ /前道6m以上 /和室 /2階建 /都市ガス /平坦地 /区画整理地内 | Price 価格 | | 14 million yen 1400万円 | Floor plan 間取り | | 4LDK 4LDK | Units sold 販売戸数 | | 1 units 1戸 | Land area 土地面積 | | 102.18 sq m (registration) 102.18m2(登記) | Building area 建物面積 | | 86.05 sq m (registration) 86.05m2(登記) | Driveway burden-road 私道負担・道路 | | Nothing, West 6m width 無、西6m幅 | Completion date 完成時期(築年月) | | November 1995 1995年11月 | Address 住所 | | Ome, Tokyo Shinmachi 5 東京都青梅市新町5 | Traffic 交通 | | JR Ome Line "tenancy" walk 18 minutes JR青梅線「小作」歩18分
| Related links 関連リンク | | [Related Sites of this company] 【この会社の関連サイト】 | Person in charge 担当者より | | Rep Shoyama Emi Age: 20 Daigyokai experience: for happiness creation of one-year customer, I will do my best! I think you'll watch the property enjoying the inherent brightness and vitality a customer! Please be my best to help the big shopping once or twice in your life! ! 担当者庄山 恵美年齢:20代業界経験:1年お客様の幸せづくりのために、一生懸命頑張ります!持ち前の明るさと元気でお客様が楽しんで物件を観ていただければと思います!人生に1度か2度の大きなお買い物を精一杯お手伝いさせてください!! | Contact お問い合せ先 | | TEL: 0800-602-4449 [Toll free] mobile phone ・ Also available from PHS
Caller ID is not notified
Please contact the "saw SUUMO (Sumo)"
If it does not lead, If the real estate company TEL:0800-602-4449【通話料無料】携帯電話・PHSからもご利用いただけます
発信者番号は通知されません
「SUUMO(スーモ)を見た」と問い合わせください
つながらない方、不動産会社の方は
| Time residents 入居時期 | | Consultation 相談 | Land of the right form 土地の権利形態 | | Ownership 所有権 | Structure and method of construction 構造・工法 | | Wooden 2-story 木造2階建 | Overview and notices その他概要・特記事項 | | Contact: Shoyama Emi, Facilities: Public Water Supply, This sewage, City gas, Parking: car space 担当者:庄山 恵美、設備:公営水道、本下水、都市ガス、駐車場:カースペース | Company profile 会社概要 | | <Mediation> Governor of Tokyo (1) the first 091,845 No. Century 21 Ltd. Wing Home Yubinbango205-0014 Tokyo Hamura Hanehigashi 1-10-1 <仲介>東京都知事(1)第091845号センチュリー21(株)ウイングホーム〒205-0014 東京都羽村市羽東1-10-1 |
Local appearance photo現地外観写真 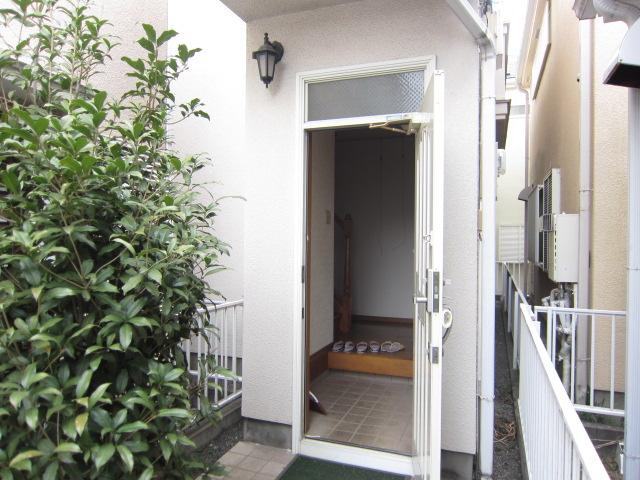 Local (12 May 2013) Shooting
現地(2013年12月)撮影
Livingリビング 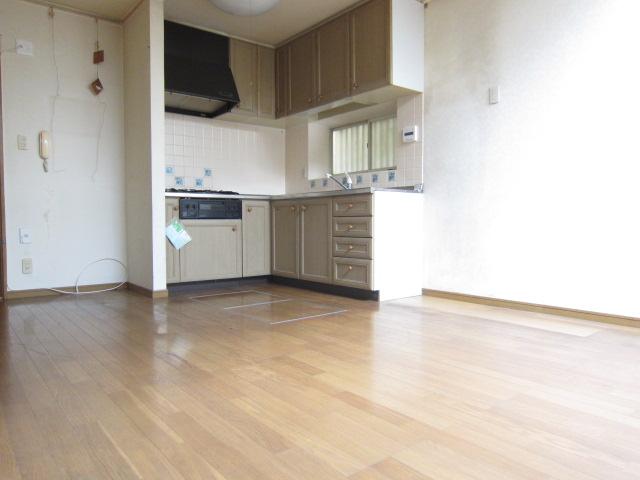 Indoor (12 May 2013) Shooting
室内(2013年12月)撮影
Kitchenキッチン 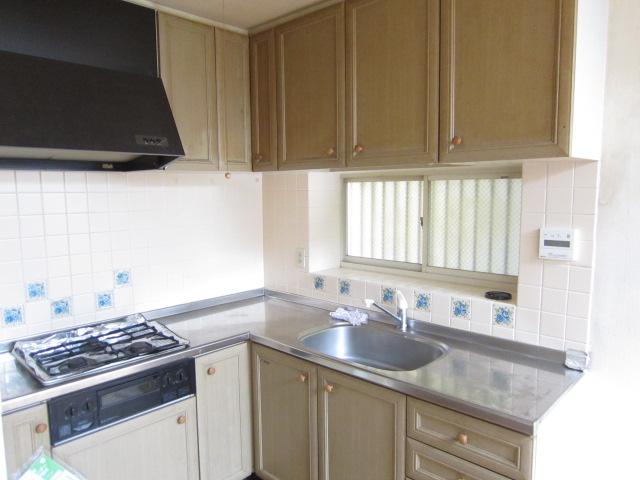 Indoor (12 May 2013) Shooting
室内(2013年12月)撮影
Floor plan間取り図 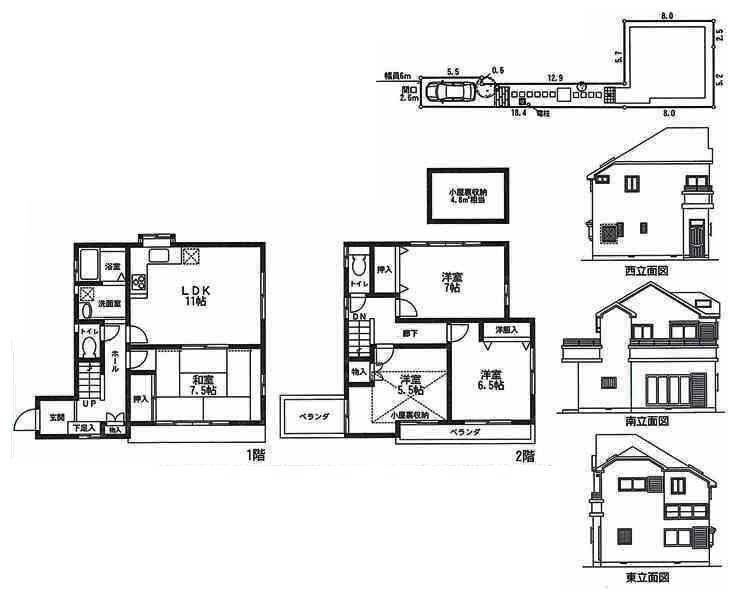 14 million yen, 4LDK, Land area 102.18 sq m , Building area 86.05 sq m
1400万円、4LDK、土地面積102.18m2、建物面積86.05m2
Bathroom浴室 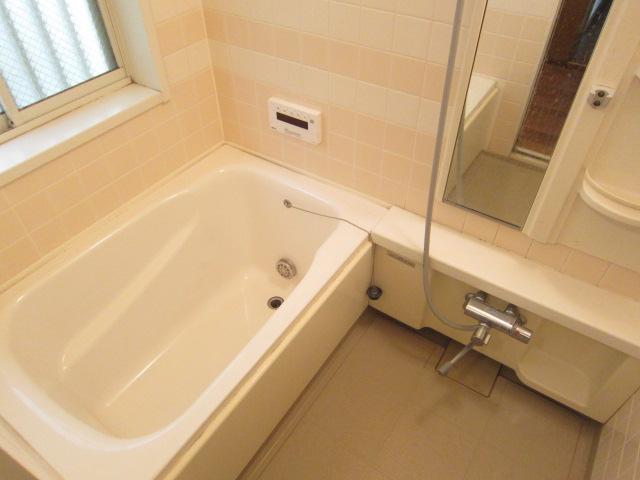 Indoor (12 May 2013) Shooting
室内(2013年12月)撮影
Non-living roomリビング以外の居室 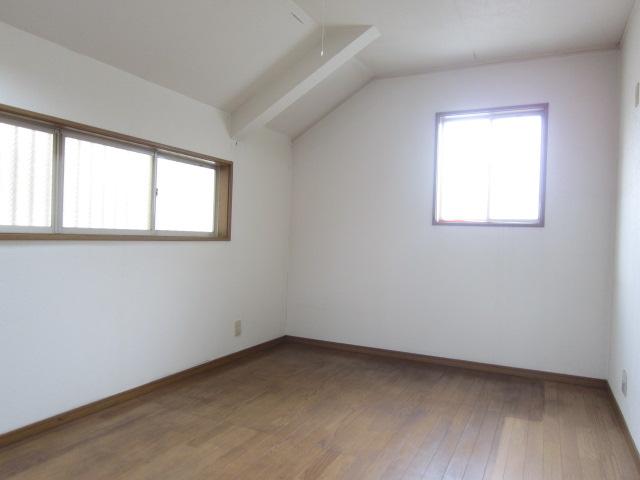 Indoor (12 May 2013) Shooting
室内(2013年12月)撮影
Entrance玄関 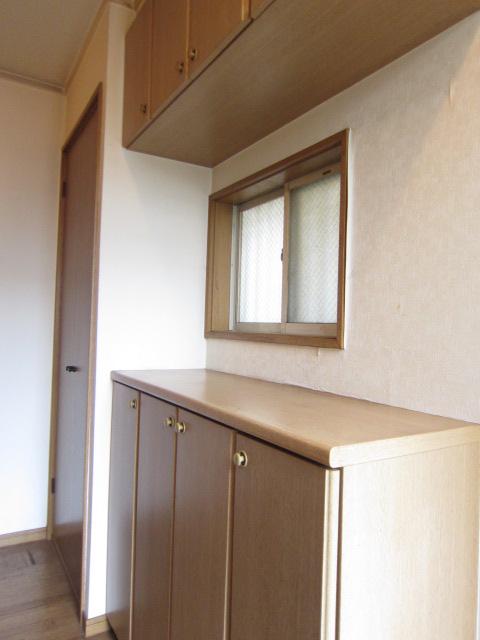 Local (12 May 2013) Shooting
現地(2013年12月)撮影
Wash basin, toilet洗面台・洗面所 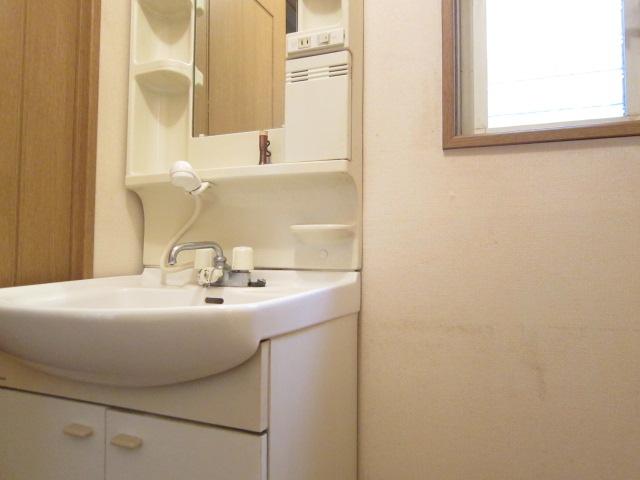 Indoor (12 May 2013) Shooting
室内(2013年12月)撮影
Receipt収納 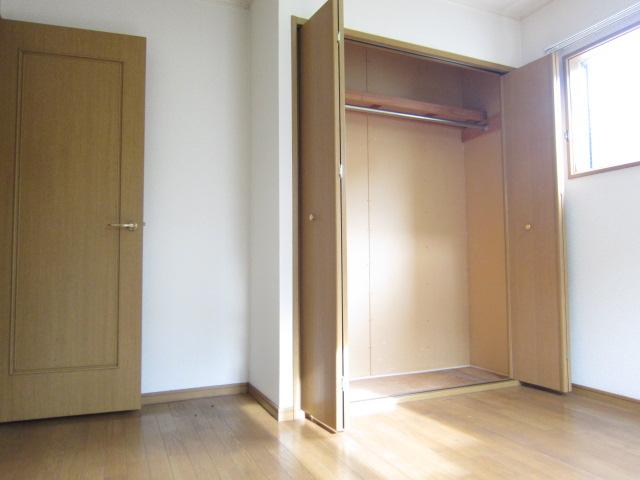 Indoor (12 May 2013) Shooting
室内(2013年12月)撮影
Toiletトイレ 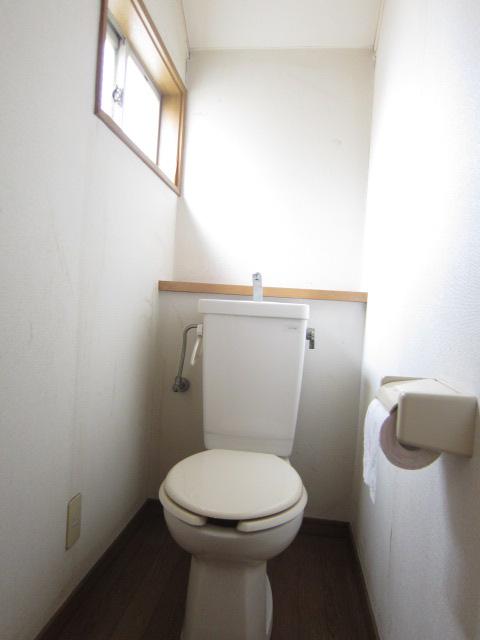 Indoor (12 May 2013) Shooting
室内(2013年12月)撮影
Local photos, including front road前面道路含む現地写真 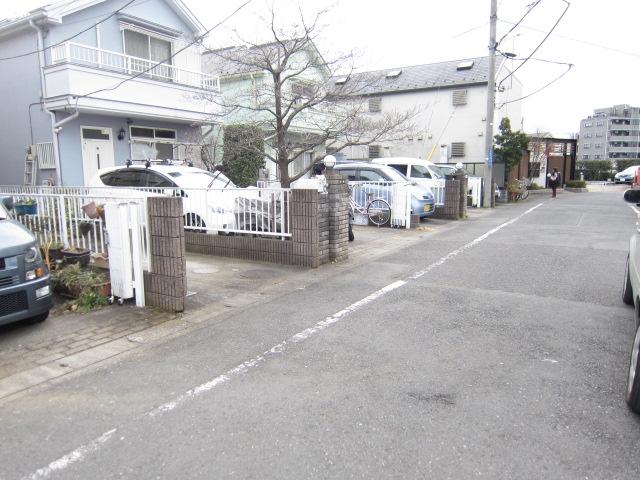 Local (12 May 2013) Shooting
現地(2013年12月)撮影
Parking lot駐車場 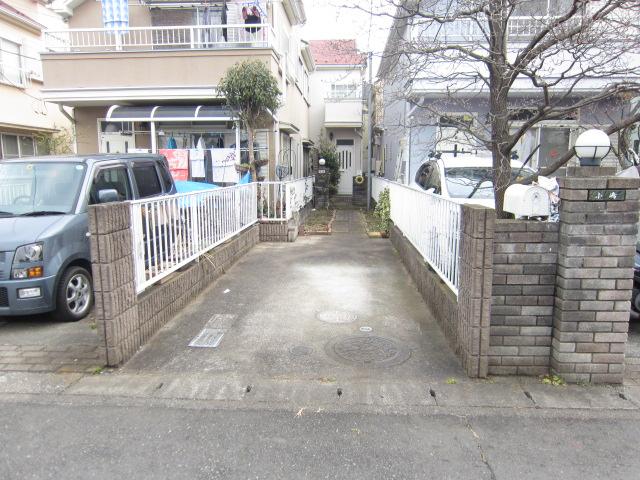 Local (12 May 2013) Shooting
現地(2013年12月)撮影
Balconyバルコニー 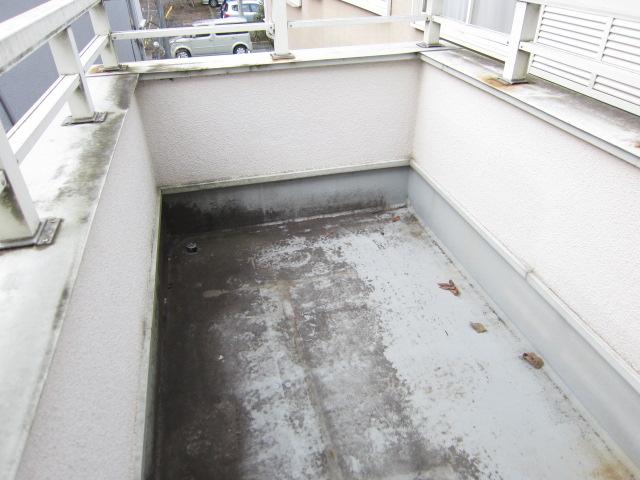 Local (12 May 2013) Shooting
現地(2013年12月)撮影
Supermarketスーパー 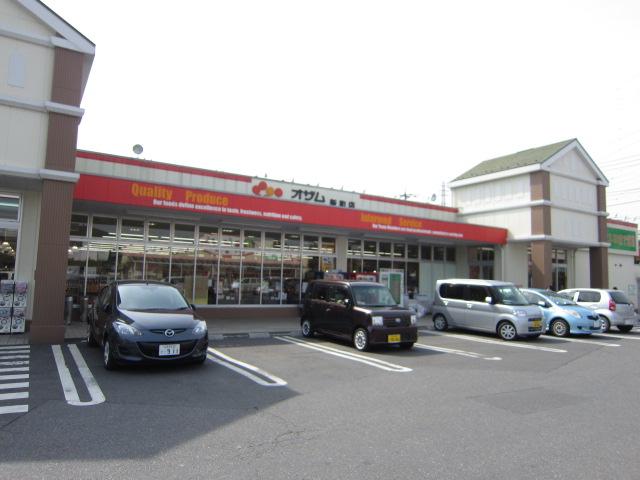 293m to Super Ozamu Shinmachi shop
スーパーオザム新町店まで293m
View photos from the dwelling unit住戸からの眺望写真 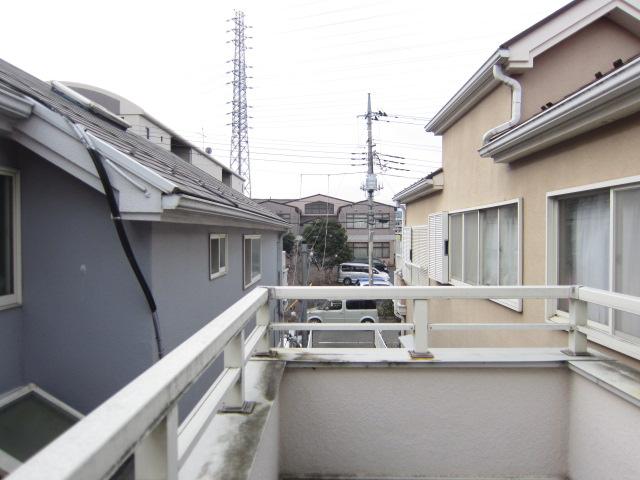 View from the site (December 2013) Shooting
現地からの眺望(2013年12月)撮影
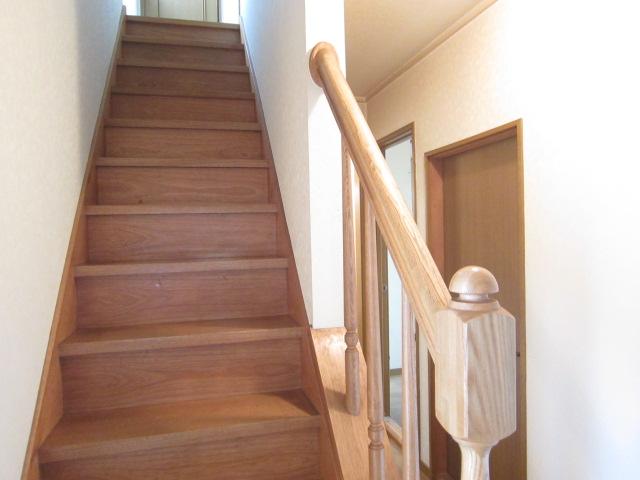 Other
その他
Receipt収納 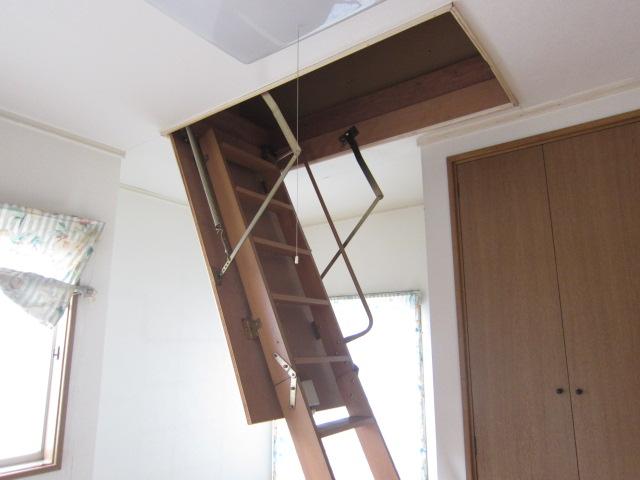 Indoor (12 May 2013) Shooting
室内(2013年12月)撮影
Junior high school中学校 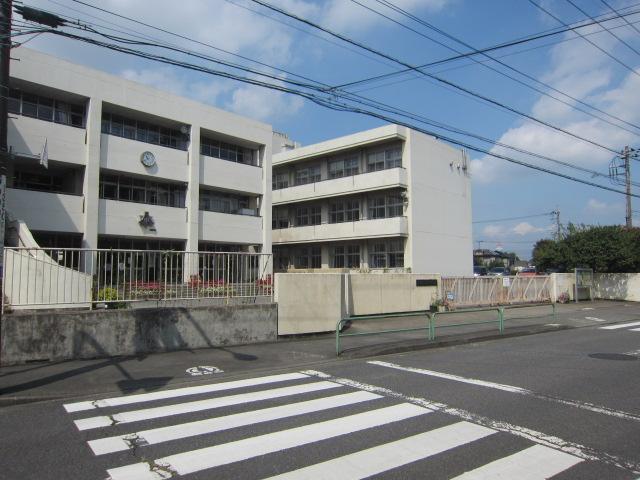 Ome Municipal Shinmachi until junior high school 601m
青梅市立新町中学校まで601m
Primary school小学校 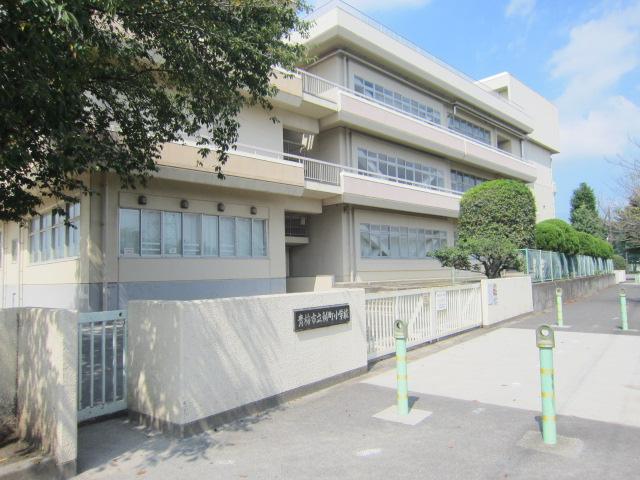 Ome Municipal Shinmachi to elementary school 394m
青梅市立新町小学校まで394m
Location
|




















