Used Homes » Kanto » Tokyo » Ome
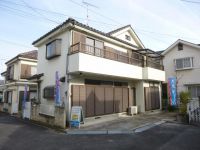 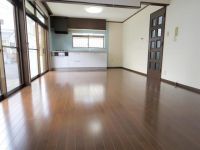
| | Ome, Tokyo 東京都青梅市 |
| JR Ome Line "Ome" 8 minutes Komaki hectare 5 minutes by bus JR青梅線「青梅」バス8分駒木町歩5分 |
| Good detached yang per in a quiet residential area! 閑静住宅地内の陽当り良好な一戸建て! |
| All room is facing to the south, Good is per yang. Car space two Allowed! It has become a building interior and exterior excellent level, It will enable residents in care unnecessary! 全居室が南に面しており、陽当り良好です。カースペース2台可!建物内外装程度良好となっており、手入れ不要にて入居可能となります! |
Features pickup 特徴ピックアップ | | Parking two Allowed / Immediate Available / See the mountain / Interior renovation / Yang per good / A quiet residential area / Japanese-style room / Starting station / Wide balcony / Toilet 2 places / 2-story / South balcony / Zenshitsuminami direction / The window in the bathroom / Leafy residential area / All room 6 tatami mats or more / Flat terrain 駐車2台可 /即入居可 /山が見える /内装リフォーム /陽当り良好 /閑静な住宅地 /和室 /始発駅 /ワイドバルコニー /トイレ2ヶ所 /2階建 /南面バルコニー /全室南向き /浴室に窓 /緑豊かな住宅地 /全居室6畳以上 /平坦地 | Price 価格 | | 11.8 million yen 1180万円 | Floor plan 間取り | | 4LDK 4LDK | Units sold 販売戸数 | | 1 units 1戸 | Land area 土地面積 | | 102.73 sq m (31.07 tsubo) (measured) 102.73m2(31.07坪)(実測) | Building area 建物面積 | | 101.85 sq m (30.80 tsubo) (Registration) 101.85m2(30.80坪)(登記) | Driveway burden-road 私道負担・道路 | | Nothing 無 | Completion date 完成時期(築年月) | | 5 May 1990 1990年5月 | Address 住所 | | Ome, Tokyo Komaki-cho, 2 東京都青梅市駒木町2 | Traffic 交通 | | JR Ome Line "Ome" 8 minutes Komaki hectare 5 minutes by bus JR青梅線「青梅」バス8分駒木町歩5分
| Person in charge 担当者より | | Person in charge of buying and selling business 担当者売買営業 | Contact お問い合せ先 | | Daikyo Home (Ltd.) TEL: 0428-24-1633 Please inquire as "saw SUUMO (Sumo)" 大京ホーム(株)TEL:0428-24-1633「SUUMO(スーモ)を見た」と問い合わせください | Building coverage, floor area ratio 建ぺい率・容積率 | | 60% ・ 150% 60%・150% | Time residents 入居時期 | | Immediate available 即入居可 | Land of the right form 土地の権利形態 | | Ownership 所有権 | Structure and method of construction 構造・工法 | | Wooden 2-story (framing method) 木造2階建(軸組工法) | Renovation リフォーム | | December 2013 interior renovation completed (kitchen ・ wall ・ floor ・ bathroom) 2013年12月内装リフォーム済(キッチン・壁・床・洗面室) | Use district 用途地域 | | One dwelling 1種住居 | Overview and notices その他概要・特記事項 | | Contact: buying and selling business, Facilities: Public Water Supply, This sewage, Individual LPG, Parking: car space 担当者:売買営業、設備:公営水道、本下水、個別LPG、駐車場:カースペース | Company profile 会社概要 | | <Mediation> Governor of Tokyo (9) No. 042718 Daikyo Home Co., Ltd. Yubinbango198-0036 Ome, Tokyo Kawabe-cho 5-12-6 <仲介>東京都知事(9)第042718号大京ホーム(株)〒198-0036 東京都青梅市河辺町5-12-6 |
Local appearance photo現地外観写真 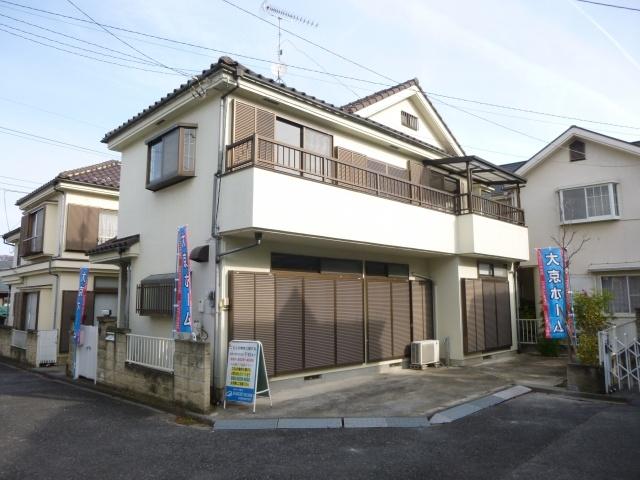 Building appearance
建物外観
Livingリビング 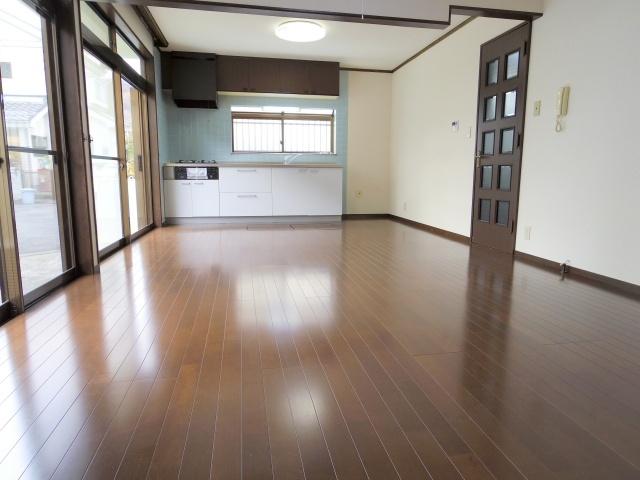 First floor LDK
1階LDK
Kitchenキッチン 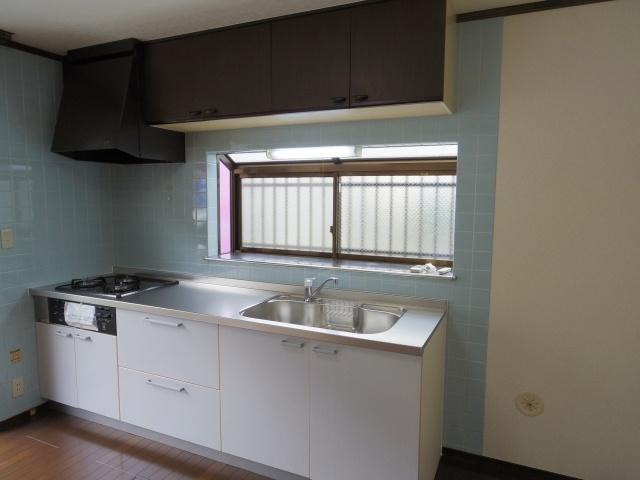 New system Kitchen
新設システムキッチン
Floor plan間取り図 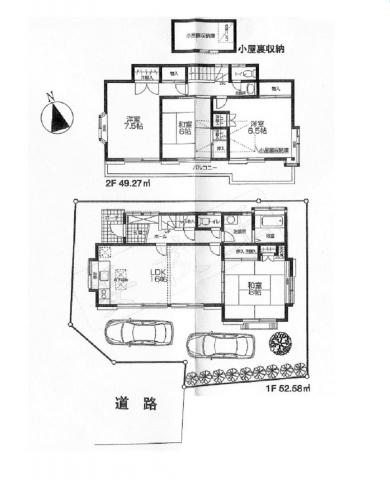 11.8 million yen, 4LDK, Land area 102.73 sq m , Building area 101.85 sq m
1180万円、4LDK、土地面積102.73m2、建物面積101.85m2
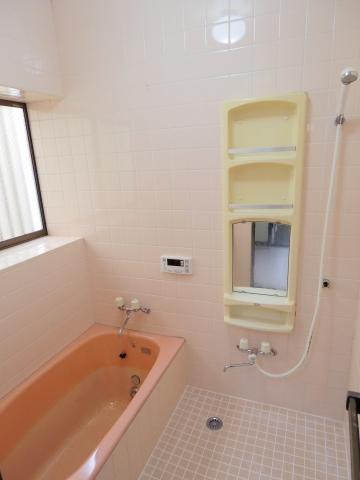 Bathroom
浴室
Non-living roomリビング以外の居室 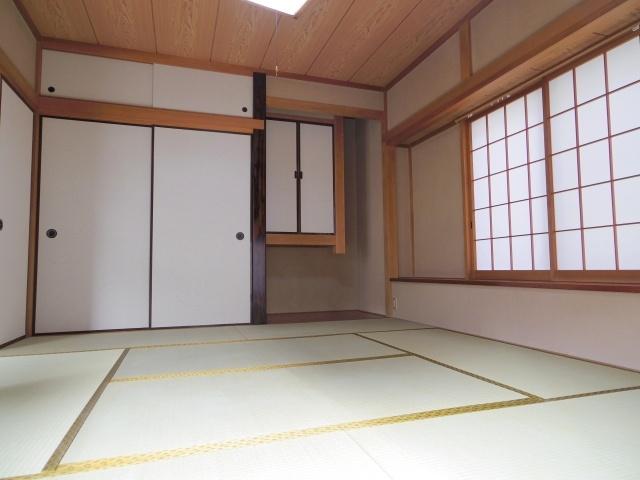 First floor 8 Pledge Japanese-style room
1階8帖和室
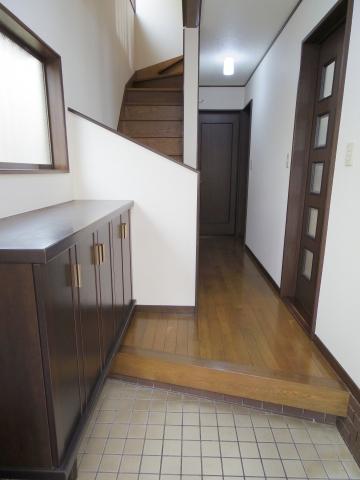 Entrance
玄関
Wash basin, toilet洗面台・洗面所 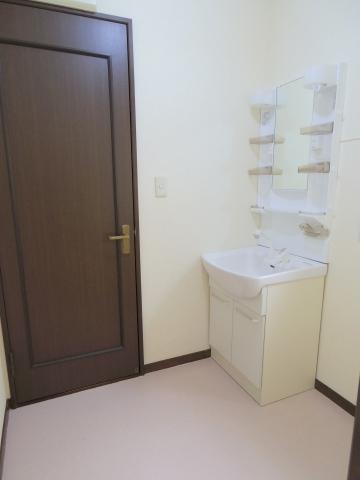 bathroom
洗面室
Receipt収納 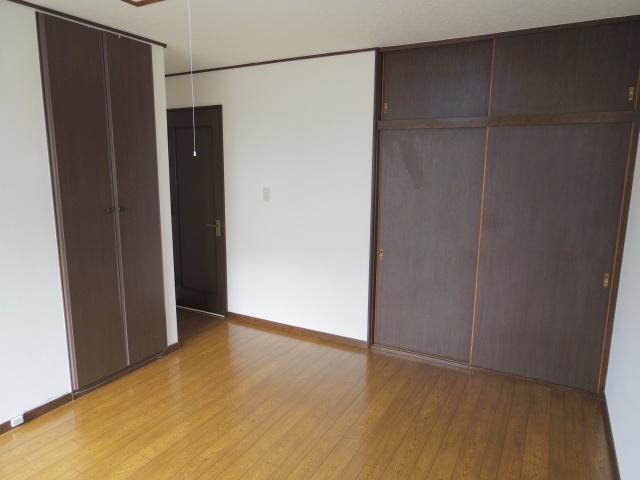 Second floor east side Western-style housing
2階東側洋室収納
Toiletトイレ 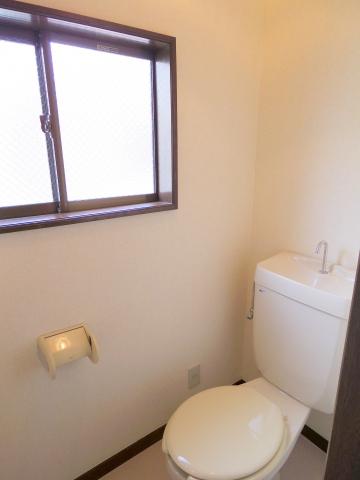 Second floor toilet
2階トイレ
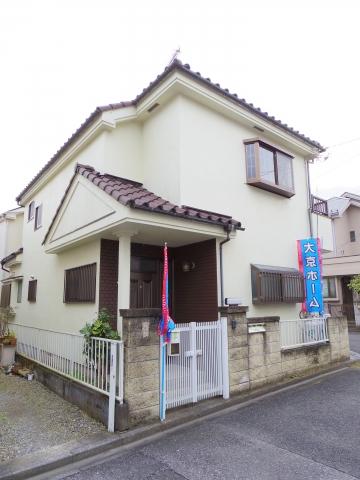 Local photos, including front road
前面道路含む現地写真
Otherその他 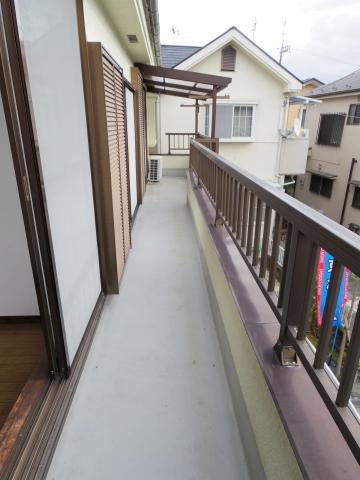 Second floor balcony
2階バルコニー
Non-living roomリビング以外の居室 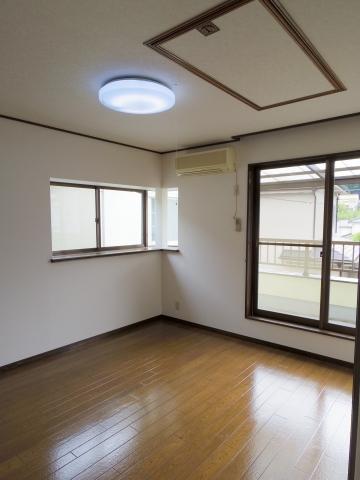 Second floor east side Western-style (with Grenier)
2階東側洋室(グルニエ付)
Entrance玄関 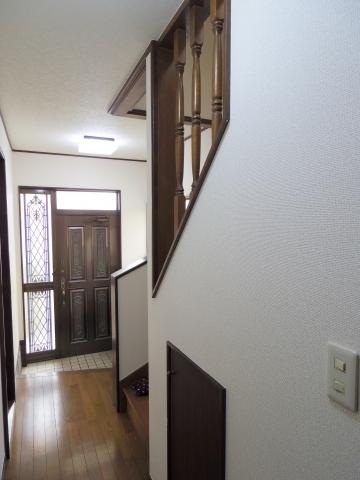 Storage under the stairs there
階段下収納有り
Receipt収納 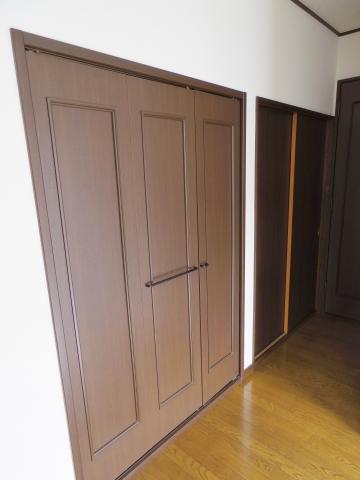 Second floor west Western-style housing
2階西側洋室収納
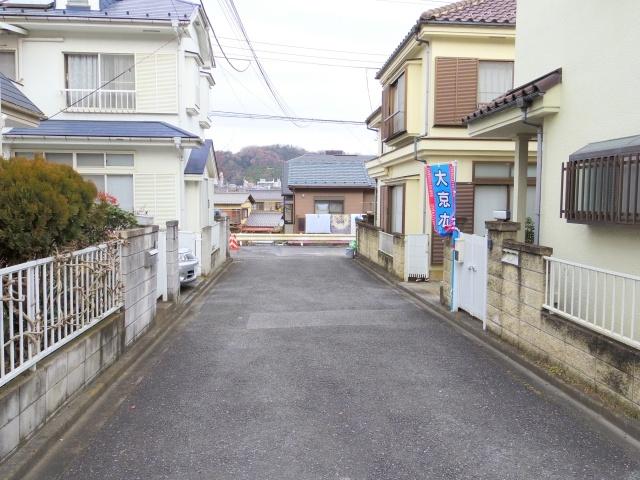 Local photos, including front road
前面道路含む現地写真
Otherその他 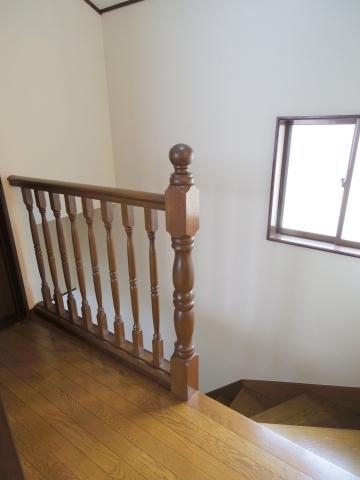 2 Kairoka
2階廊下
Non-living roomリビング以外の居室 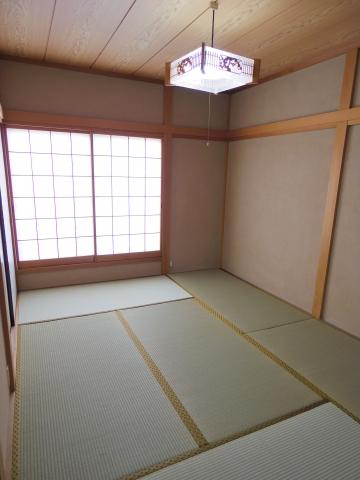 Second floor 6 Pledge Japanese-style room
2階6帖和室
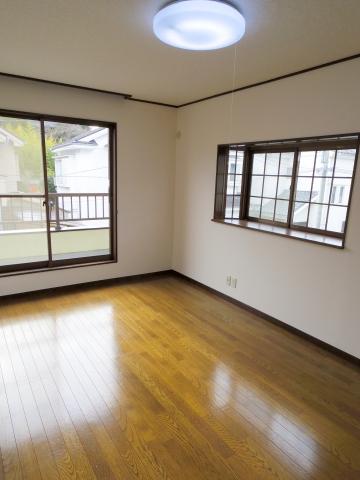 Second floor west Western-style
2階西側洋室
Location
|




















