Used Homes » Kanto » Tokyo » Ota City
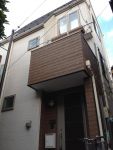 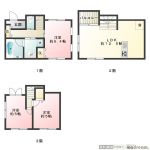
| | Ota-ku, Tokyo 東京都大田区 |
| Keikyu main line "variegated" walk 10 minutes 京急本線「雑色」歩10分 |
| ☆ 2008 Built ☆ All Western-style, Counter kitchen ☆平成20年築☆オール洋室、カウンターキッチンです |
| ☆ 2008 Built ☆ All Western-style, Counter Kitchen ☆平成20年築☆オール洋室、カウンターキッチン |
Features pickup 特徴ピックアップ | | 2 along the line more accessible / System kitchen / Face-to-face kitchen / All living room flooring / Three-story or more / City gas / terrace 2沿線以上利用可 /システムキッチン /対面式キッチン /全居室フローリング /3階建以上 /都市ガス /テラス | Price 価格 | | 32,800,000 yen 3280万円 | Floor plan 間取り | | 3LDK 3LDK | Units sold 販売戸数 | | 1 units 1戸 | Land area 土地面積 | | 42.09 sq m (registration) 42.09m2(登記) | Building area 建物面積 | | 66.04 sq m (registration) 66.04m2(登記) | Driveway burden-road 私道負担・道路 | | Nothing 無 | Completion date 完成時期(築年月) | | March 2008 2008年3月 | Address 住所 | | Ota-ku, Tokyo Minamirokugo 1 東京都大田区南六郷1 | Traffic 交通 | | Keikyu main line "variegated" walk 10 minutes
Keikyu main line "Keikyukamata" walk 20 minutes
Keikyu Airport Line "Kojiya" walk 15 minutes 京急本線「雑色」歩10分
京急本線「京急蒲田」歩20分
京急空港線「糀谷」歩15分
| Person in charge 担当者より | | [Regarding this property.] ☆ Heisei 20 years built shallow Detached Built ☆ 【この物件について】☆平成20年築の築浅戸建です☆ | Contact お問い合せ先 | | TEL: 03-5943-1500 Please contact as "saw SUUMO (Sumo)" TEL:03-5943-1500「SUUMO(スーモ)を見た」と問い合わせください | Building coverage, floor area ratio 建ぺい率・容積率 | | 60% ・ 200% 60%・200% | Time residents 入居時期 | | Consultation 相談 | Land of the right form 土地の権利形態 | | Ownership 所有権 | Structure and method of construction 構造・工法 | | Wooden three-story 木造3階建 | Use district 用途地域 | | Semi-industrial 準工業 | Other limitations その他制限事項 | | Quasi-fire zones, Shade limit Yes 準防火地域、日影制限有 | Overview and notices その他概要・特記事項 | | Building confirmation number: BVJ-T07-39-2709, Parking: No 建築確認番号:BVJ-T07-39-2709、駐車場:無 | Company profile 会社概要 | | <Mediation> Governor of Tokyo (7) No. 049836 (Corporation) Tokyo Metropolitan Government Building Lots and Buildings Transaction Business Association (Corporation) metropolitan area real estate Fair Trade Council member (Ltd.) Kumin real estate Itabashi shop Yubinbango173-0004 Itabashi-ku, Tokyo Itabashi 1-48-1 Fukuda building 1F <仲介>東京都知事(7)第049836号(公社)東京都宅地建物取引業協会会員 (公社)首都圏不動産公正取引協議会加盟(株)くみん不動産板橋店〒173-0004 東京都板橋区板橋1-48-1福田ビル1F |
Local appearance photo現地外観写真 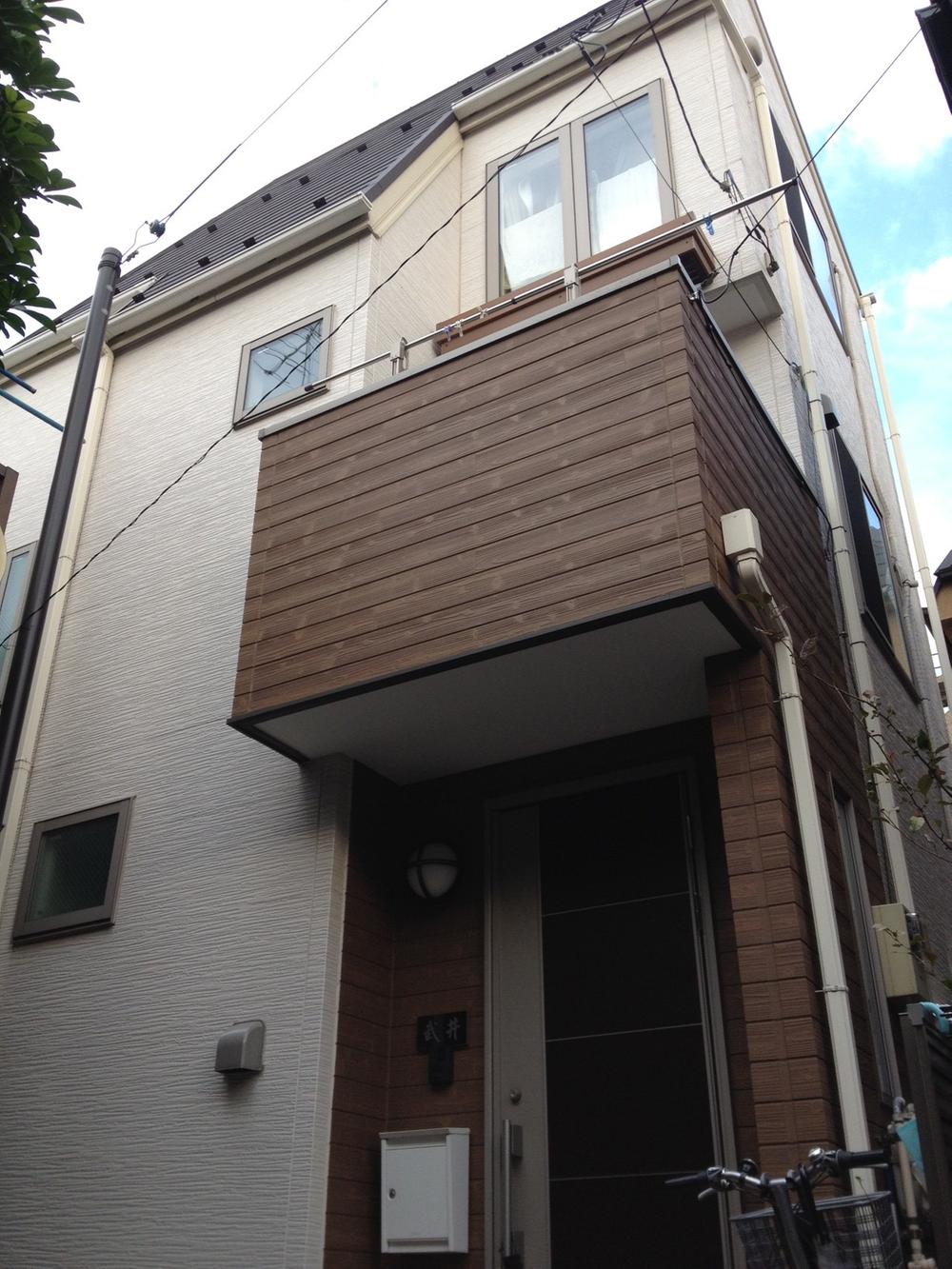 Local (June 2013) Shooting
現地(2013年6月)撮影
Floor plan間取り図 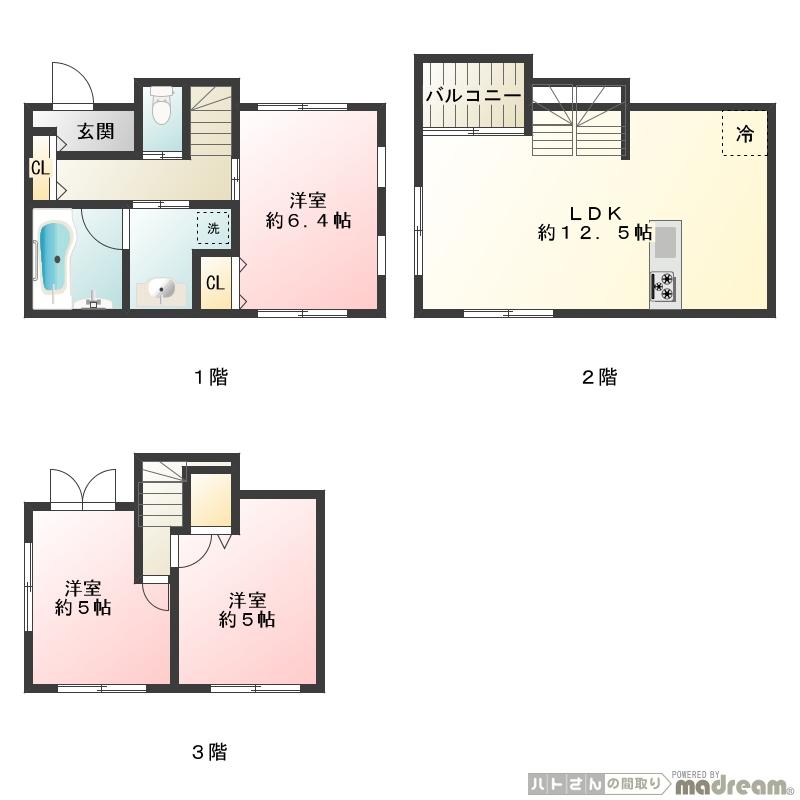 32,800,000 yen, 3LDK, Land area 42.09 sq m , Building area 66.04 sq m
3280万円、3LDK、土地面積42.09m2、建物面積66.04m2
Kitchenキッチン 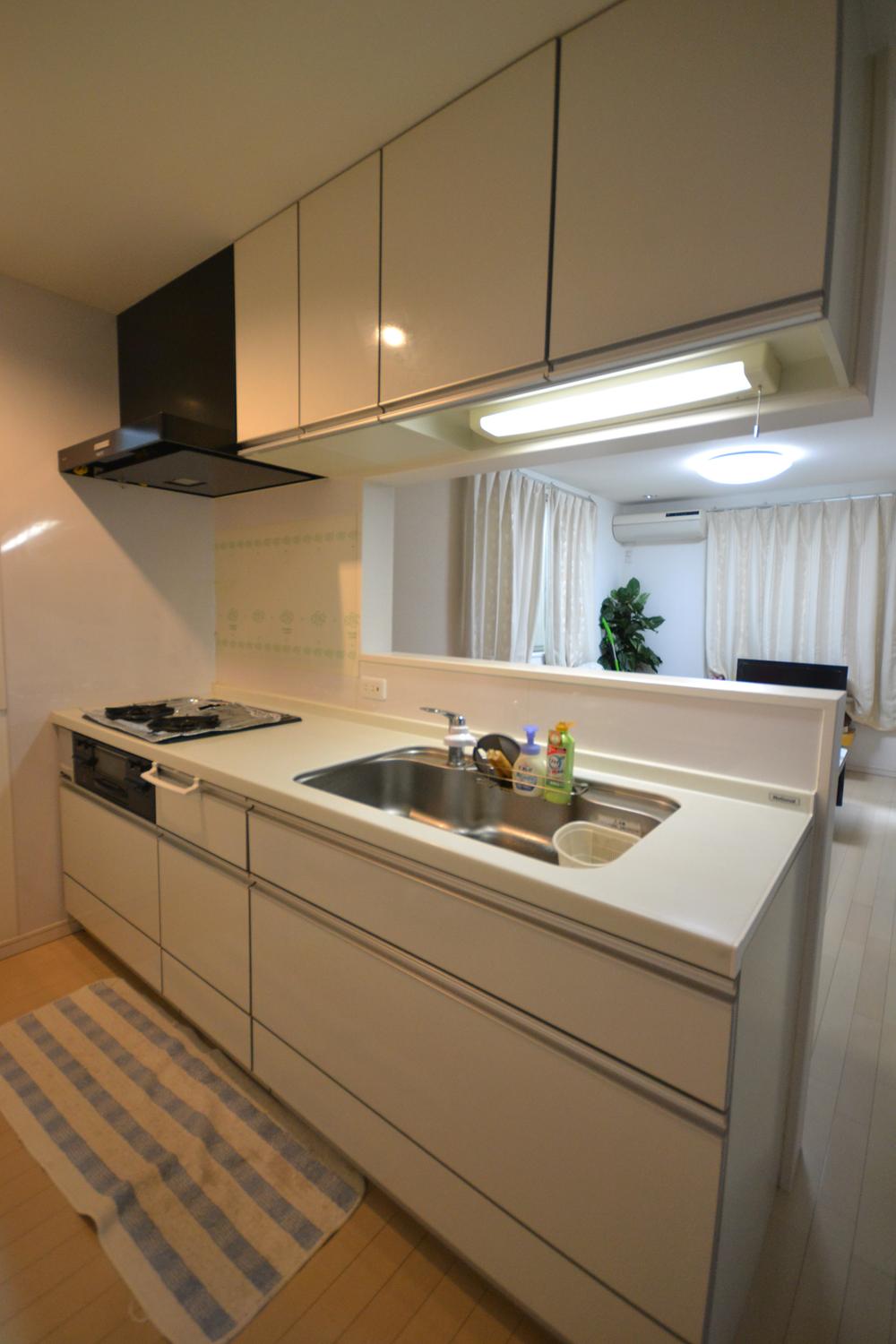 Local (June 2013) Shooting
現地(2013年6月)撮影
Livingリビング 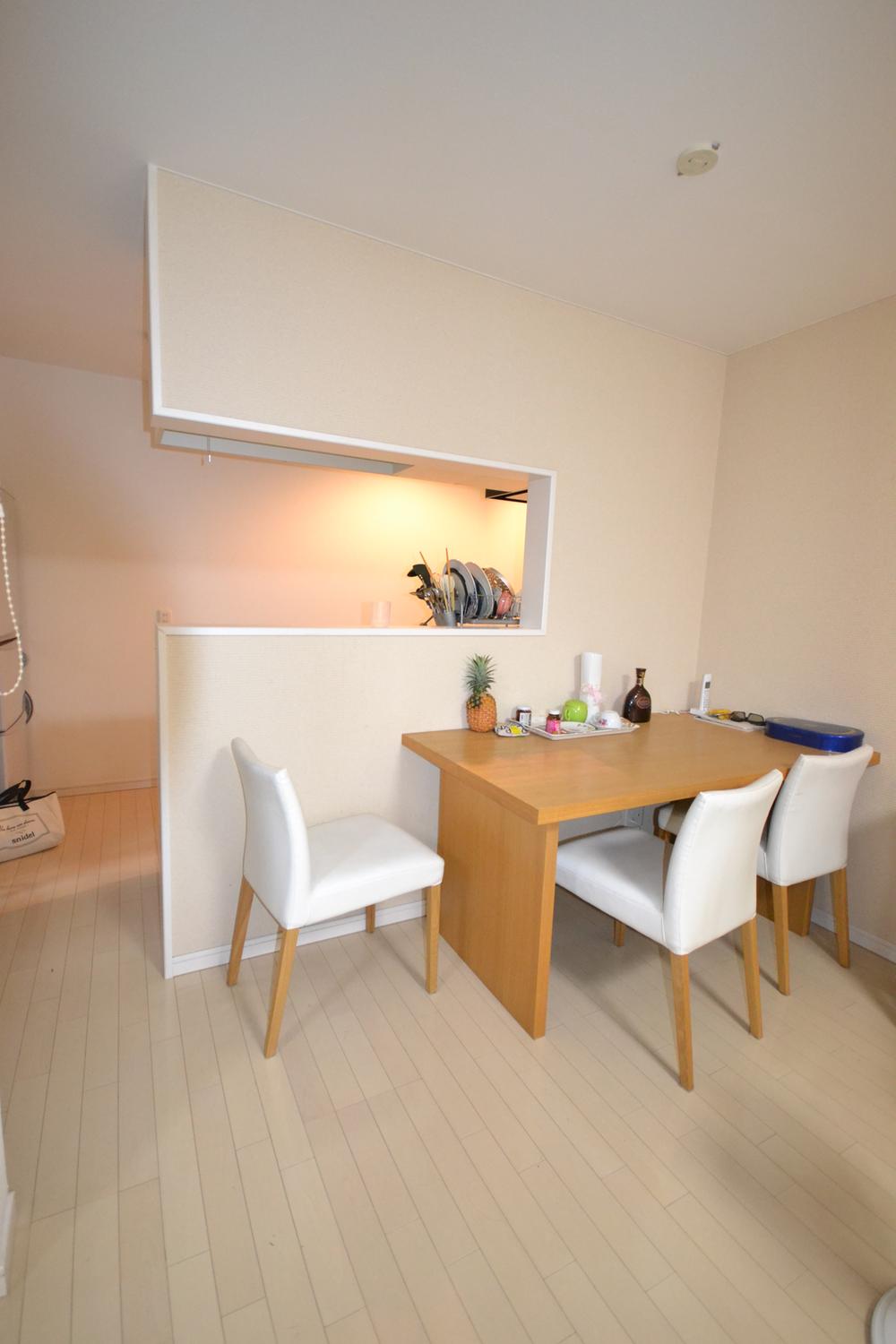 Indoor (June 2013) Shooting
室内(2013年6月)撮影
Bathroom浴室 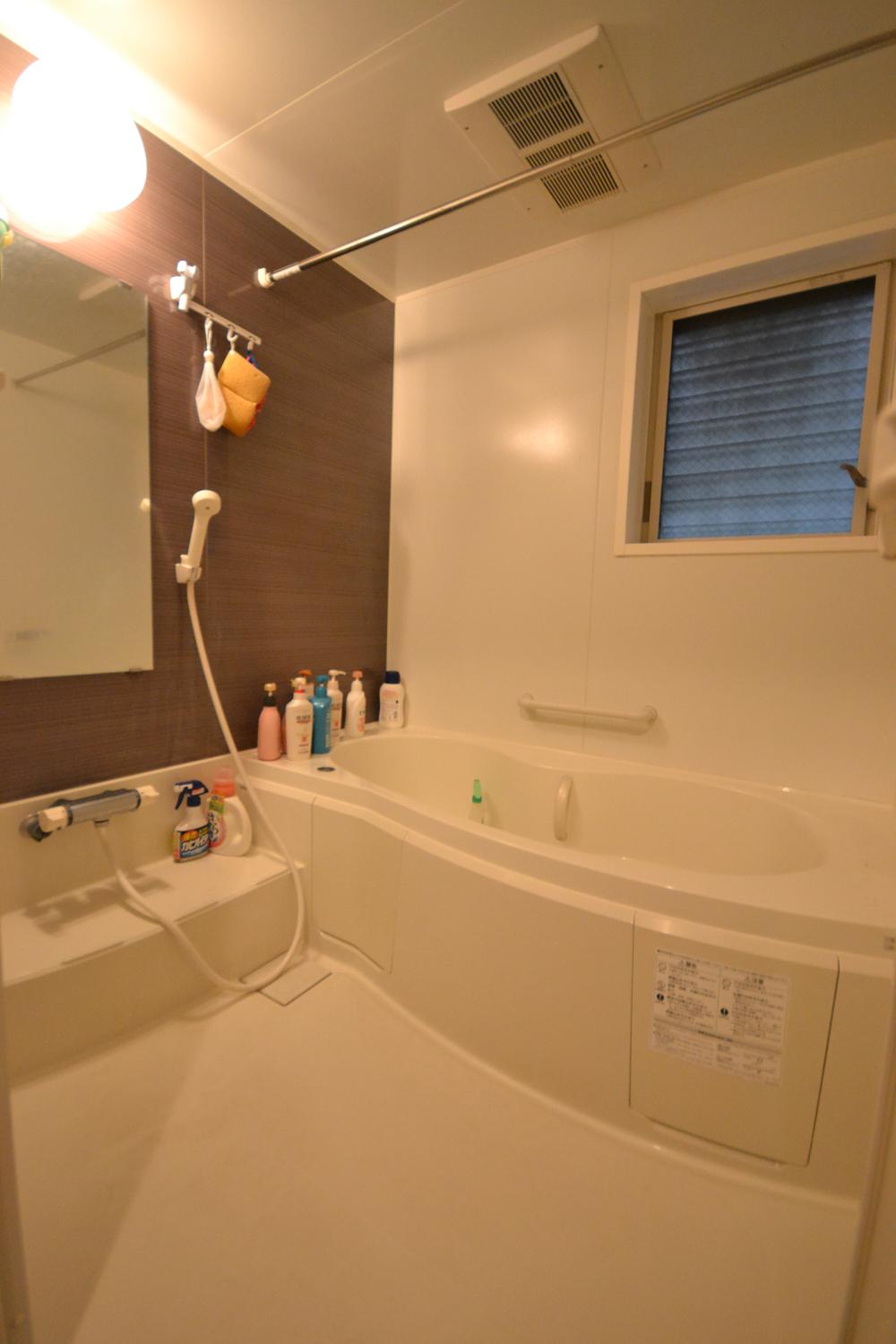 Indoor (June 2013) Shooting
室内(2013年6月)撮影
Entrance玄関 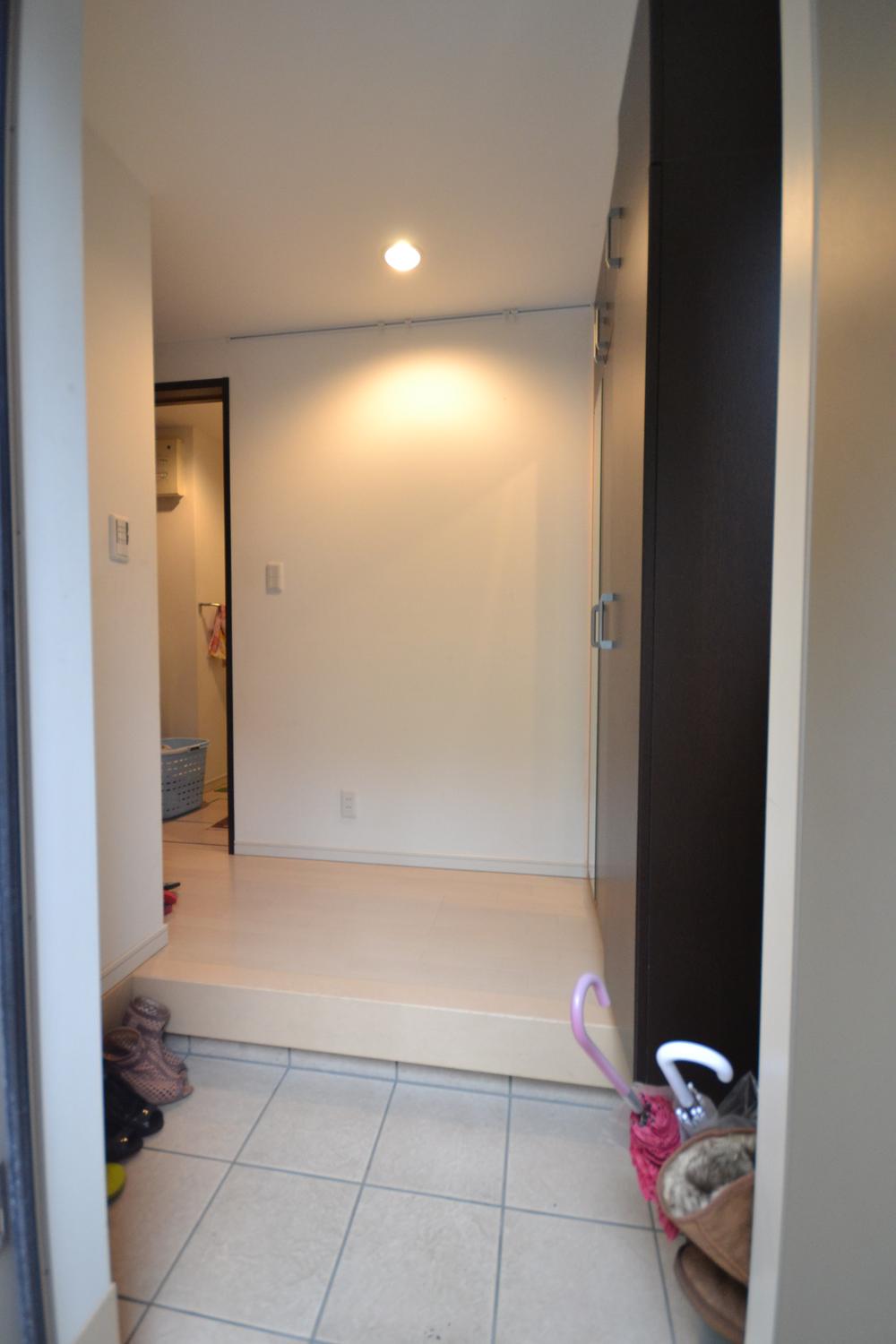 Indoor (June 2013) Shooting
室内(2013年6月)撮影
Wash basin, toilet洗面台・洗面所 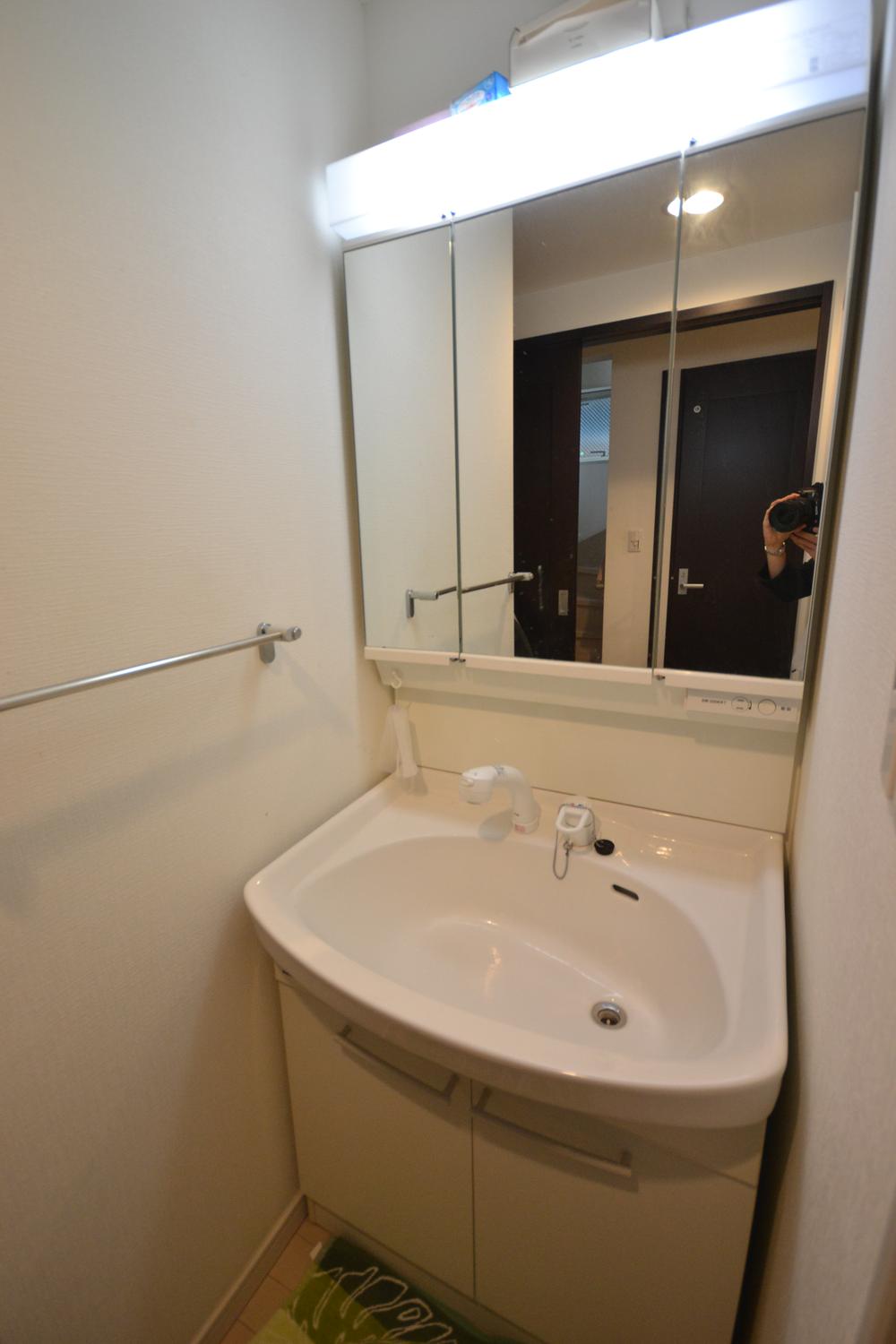 Indoor (June 2013) Shooting
室内(2013年6月)撮影
Receipt収納 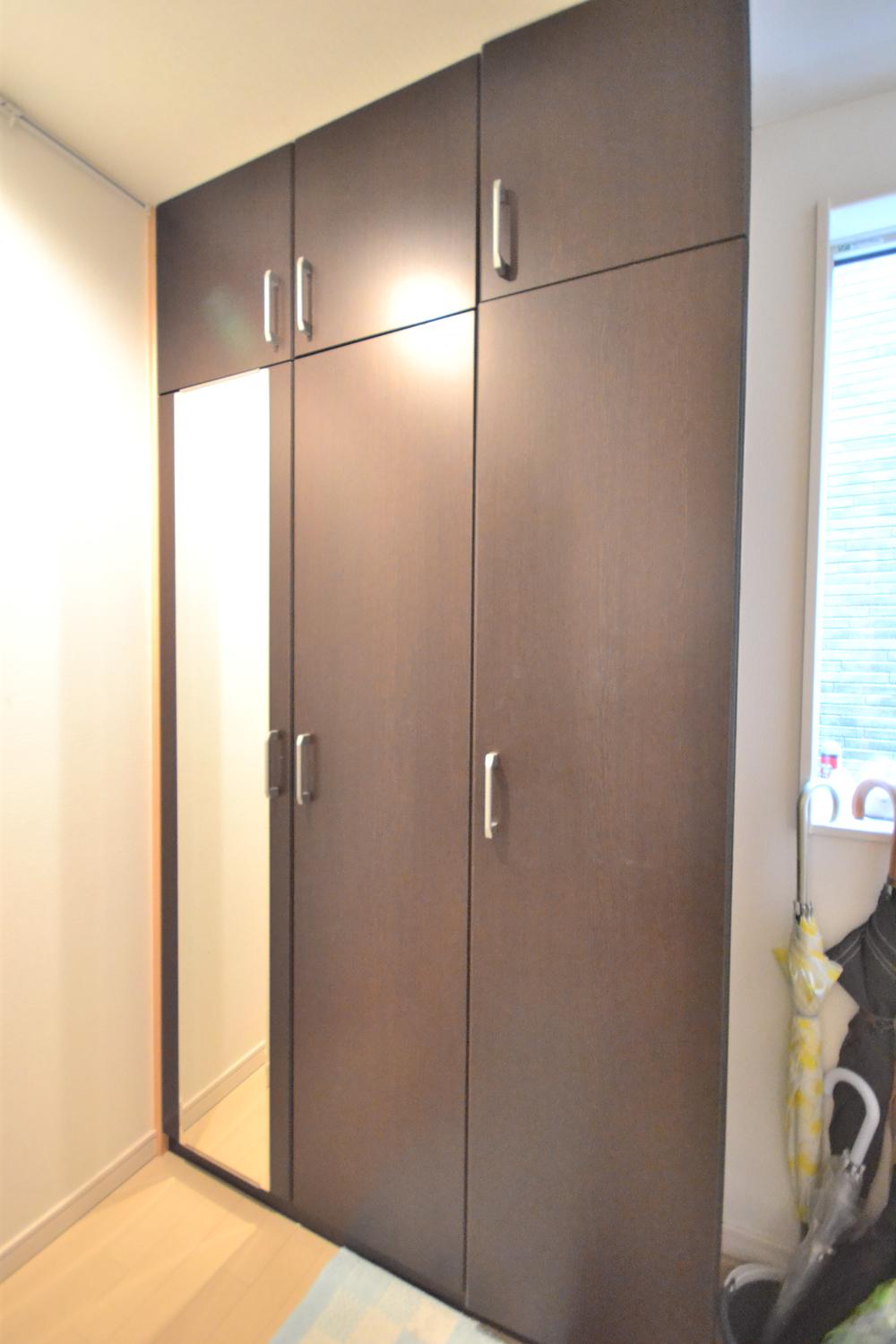 Indoor (June 2013) Shooting
室内(2013年6月)撮影
Toiletトイレ 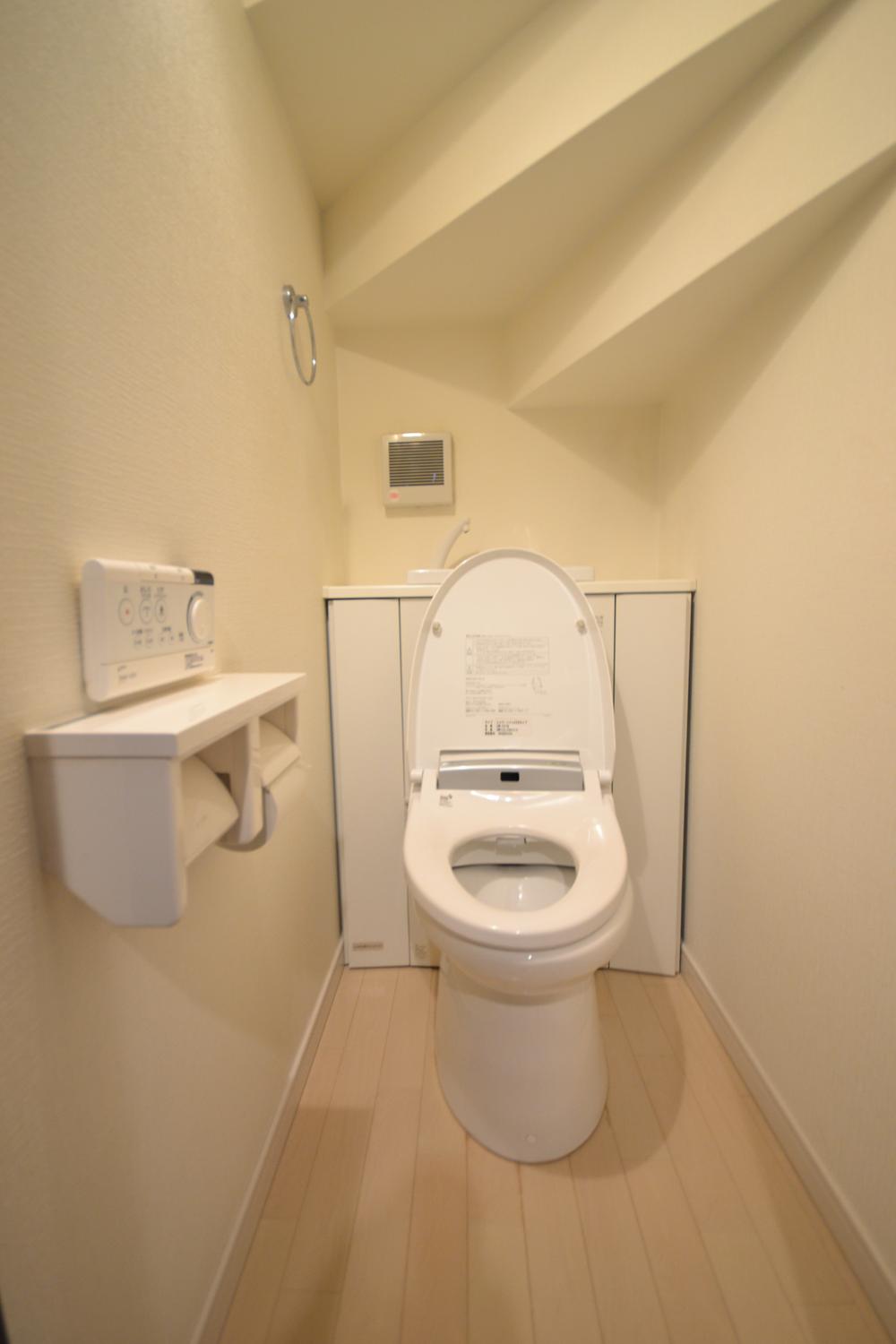 Indoor (June 2013) Shooting
室内(2013年6月)撮影
Balconyバルコニー 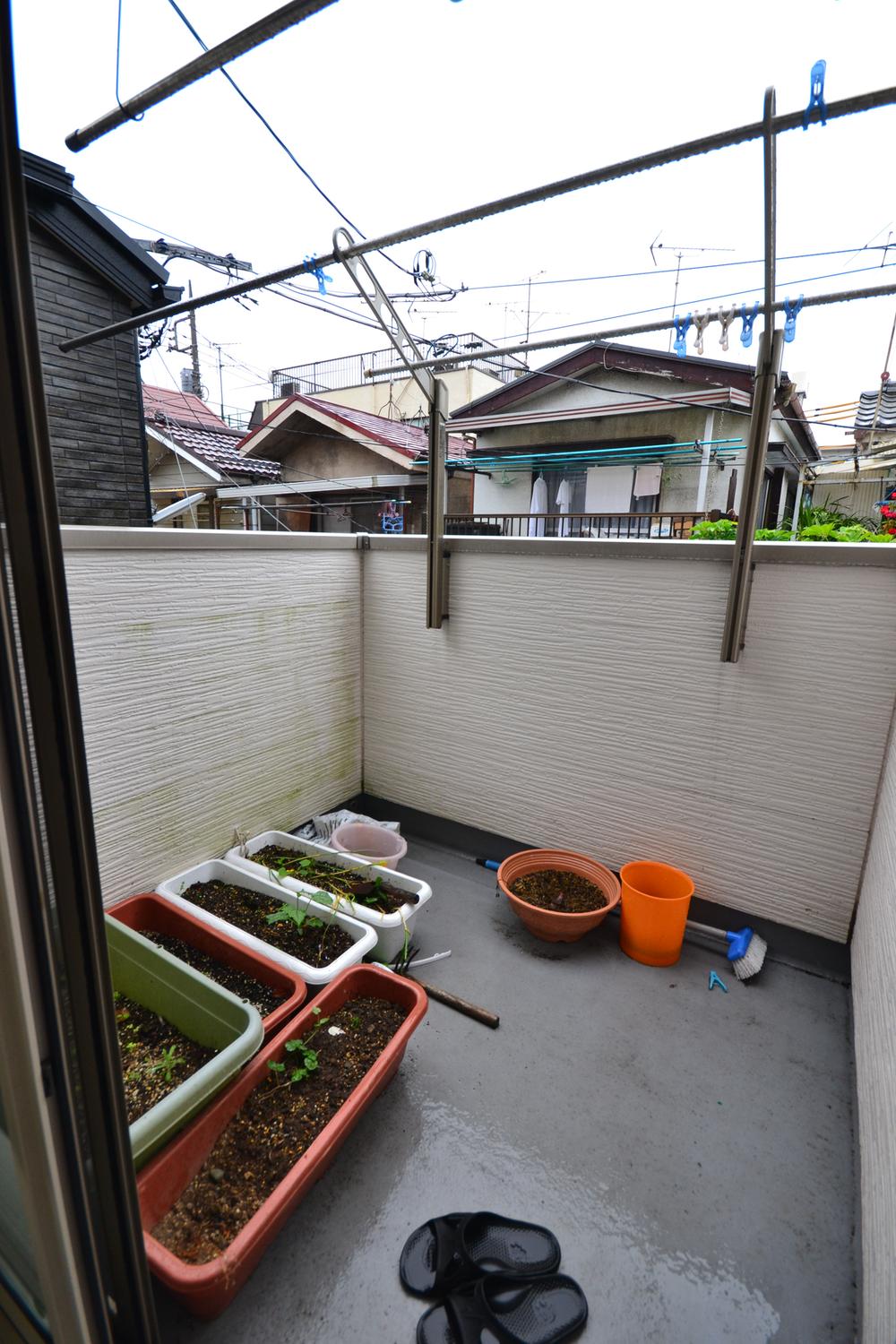 Local (June 2013) Shooting
現地(2013年6月)撮影
Other introspectionその他内観 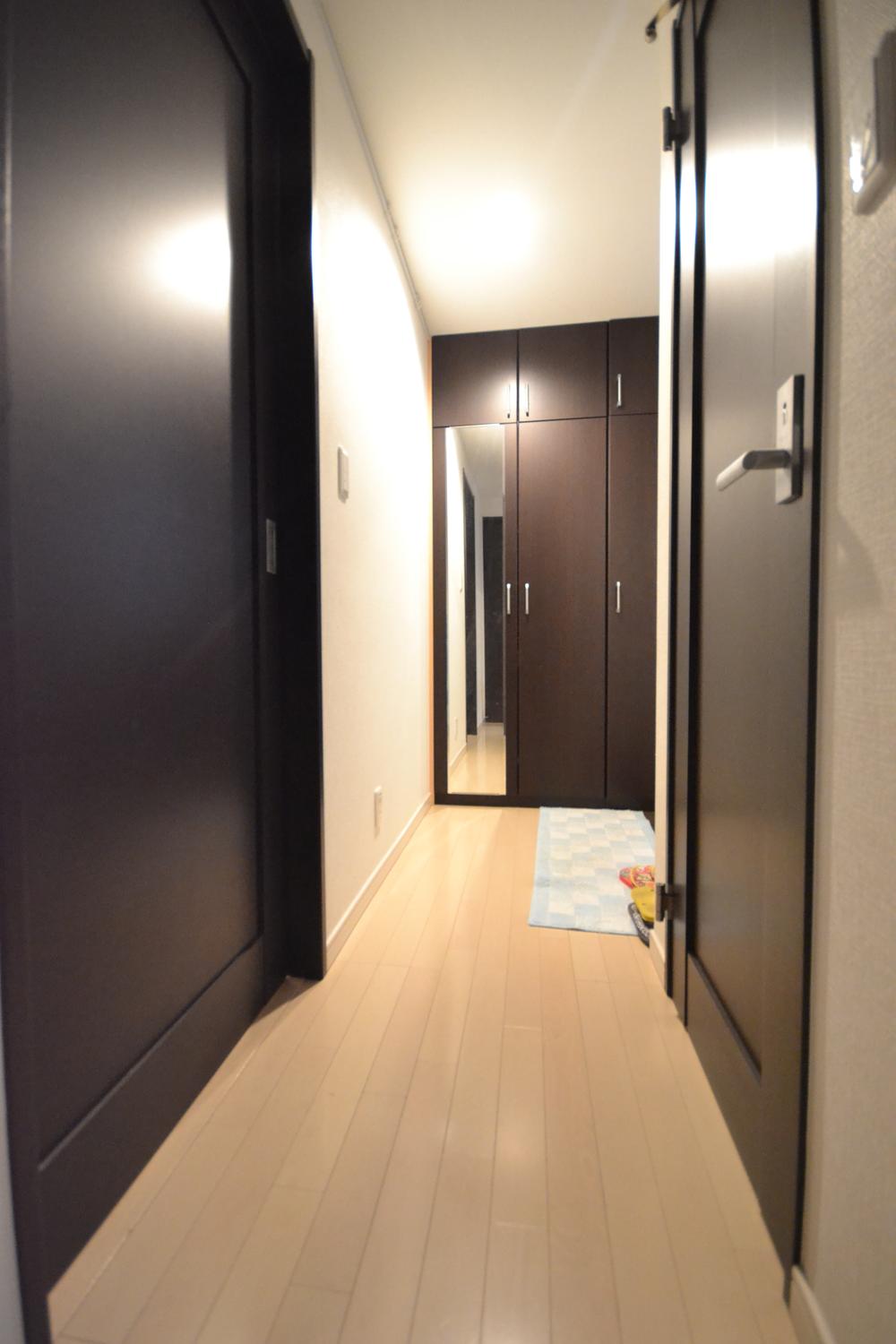 Indoor (June 2013) Shooting
室内(2013年6月)撮影
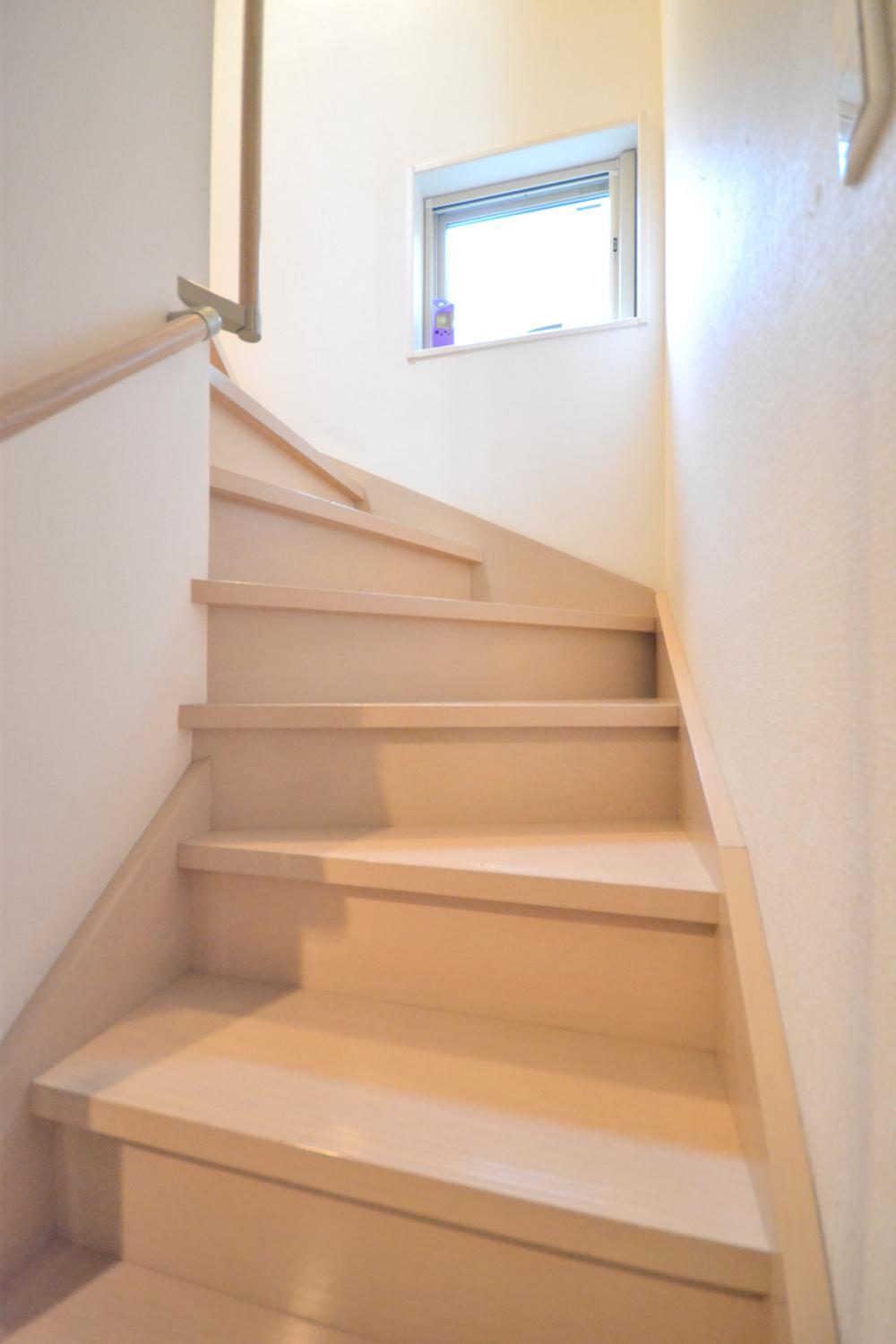 Indoor (June 2013) Shooting
室内(2013年6月)撮影
Location
|













