Used Homes » Kanto » Tokyo » Ota City
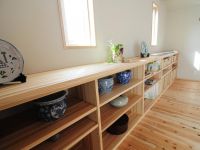 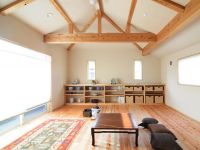
| | Ota-ku, Tokyo 東京都大田区 |
| JR Keihin Tohoku Line "Omori" walk 6 minutes JR京浜東北線「大森」歩6分 |
| January 2012 architecture, Southeast road ・ It is detached of sunshine a good living environment. Using domestic solid goods, This scent mansion of wood. 平成24年1月建築、南東道路・日照良好な住環境の一戸建てです。国産無垢財を使用した、木の香り漂う邸宅です。 |
| ◇ January 2012 Built ◇ long-term high-quality housing ・ Seismic grade 2 ・ Insulation grade 3 ◇ LOW-E thermal barrier High thermal insulation ・ Specifications a multi-layer glass ◇平成24年1月築◇長期優良住宅・耐震等級2・断熱等級3◇LOW-E遮熱高断熱・複層ガラスを仕様 |
Features pickup 特徴ピックアップ | | Measures to conserve energy / Long-term high-quality housing / Airtight high insulated houses / Year Available / LDK20 tatami mats or more / Facing south / System kitchen / Bathroom Dryer / Yang per good / Siemens south road / A quiet residential area / Around traffic fewer / Shaping land / Garden more than 10 square meters / garden / Toilet 2 places / Natural materials / 2-story / South balcony / Double-glazing / Zenshitsuminami direction / Otobasu / Warm water washing toilet seat / Nantei / The window in the bathroom / TV monitor interphone / Ventilation good / All living room flooring / Or more ceiling height 2.5m / All room 6 tatami mats or more / All rooms are two-sided lighting / A large gap between the neighboring house 省エネルギー対策 /長期優良住宅 /高気密高断熱住宅 /年内入居可 /LDK20畳以上 /南向き /システムキッチン /浴室乾燥機 /陽当り良好 /南側道路面す /閑静な住宅地 /周辺交通量少なめ /整形地 /庭10坪以上 /庭 /トイレ2ヶ所 /自然素材 /2階建 /南面バルコニー /複層ガラス /全室南向き /オートバス /温水洗浄便座 /南庭 /浴室に窓 /TVモニタ付インターホン /通風良好 /全居室フローリング /天井高2.5m以上 /全居室6畳以上 /全室2面採光 /隣家との間隔が大きい | Event information イベント情報 | | Hope of your preview is, Please do not hesitate to contact us. [0120-713-218] ご内見のご希望は、お気軽にお問い合わせくださいませ。【0120-713-218】 | Price 価格 | | 94,800,000 yen 9480万円 | Floor plan 間取り | | 2LDK 2LDK | Units sold 販売戸数 | | 1 units 1戸 | Land area 土地面積 | | 166.86 sq m (registration) 166.86m2(登記) | Building area 建物面積 | | 96.88 sq m (registration) 96.88m2(登記) | Driveway burden-road 私道負担・道路 | | 10.05 sq m , Southeast 2.9m width 10.05m2、南東2.9m幅 | Completion date 完成時期(築年月) | | January 2012 2012年1月 | Address 住所 | | Ota-ku, Tokyo Sanno 4 東京都大田区山王4 | Traffic 交通 | | JR Keihin Tohoku Line "Omori" walk 6 minutes
Keikyu main line "Omorikaigan" walk 17 minutes
Toei Asakusa Line "Magome" walk 23 minutes JR京浜東北線「大森」歩6分
京急本線「大森海岸」歩17分
都営浅草線「馬込」歩23分
| Related links 関連リンク | | [Related Sites of this company] 【この会社の関連サイト】 | Person in charge 担当者より | | Person in charge of real-estate and building FP Ikeda Hiroyuki Age: 30 Daigyokai Experience: 8 years up to now let me though a lot of our customers, I was allowed a lot of study. As it enjoys a "thank you" from some customers a lot of the future, We will do our cordial. 担当者宅建FP池田 裕之年齢:30代業界経験:8年これまでたくさんのお客様とかかわらせて頂き、色んな勉強をさせて頂きました。これからもお客様からたくさんの「ありがとう」を頂ける様、誠心誠意尽くして行きます。 | Contact お問い合せ先 | | TEL: 0800-603-8183 [Toll free] mobile phone ・ Also available from PHS
Caller ID is not notified
Please contact the "saw SUUMO (Sumo)"
If it does not lead, If the real estate company TEL:0800-603-8183【通話料無料】携帯電話・PHSからもご利用いただけます
発信者番号は通知されません
「SUUMO(スーモ)を見た」と問い合わせください
つながらない方、不動産会社の方は
| Building coverage, floor area ratio 建ぺい率・容積率 | | Fifty percent ・ Hundred percent 50%・100% | Time residents 入居時期 | | Consultation 相談 | Land of the right form 土地の権利形態 | | Ownership 所有権 | Structure and method of construction 構造・工法 | | Wooden 2-story 木造2階建 | Use district 用途地域 | | One low-rise 1種低層 | Other limitations その他制限事項 | | Set-back: already セットバック:済 | Overview and notices その他概要・特記事項 | | Contact: Ikeda Hiroyuki, Facilities: Public Water Supply, This sewage, City gas, Parking: car space 担当者:池田 裕之、設備:公営水道、本下水、都市ガス、駐車場:カースペース | Company profile 会社概要 | | <Mediation> Minister of Land, Infrastructure and Transport (2) the first 007,535 No. Nice Co., Ltd. Nice residence of Information Center Smile Cafe Omori Yubinbango143-0023 Ota-ku, Tokyo Sanno 2-5-8 Sanno MOOK1 floor first floor <仲介>国土交通大臣(2)第007535号ナイス(株)ナイス住まいの情報館住まいるCafe大森〒143-0023 東京都大田区山王2-5-8 山王MOOK1階1階 |
Other introspectionその他内観 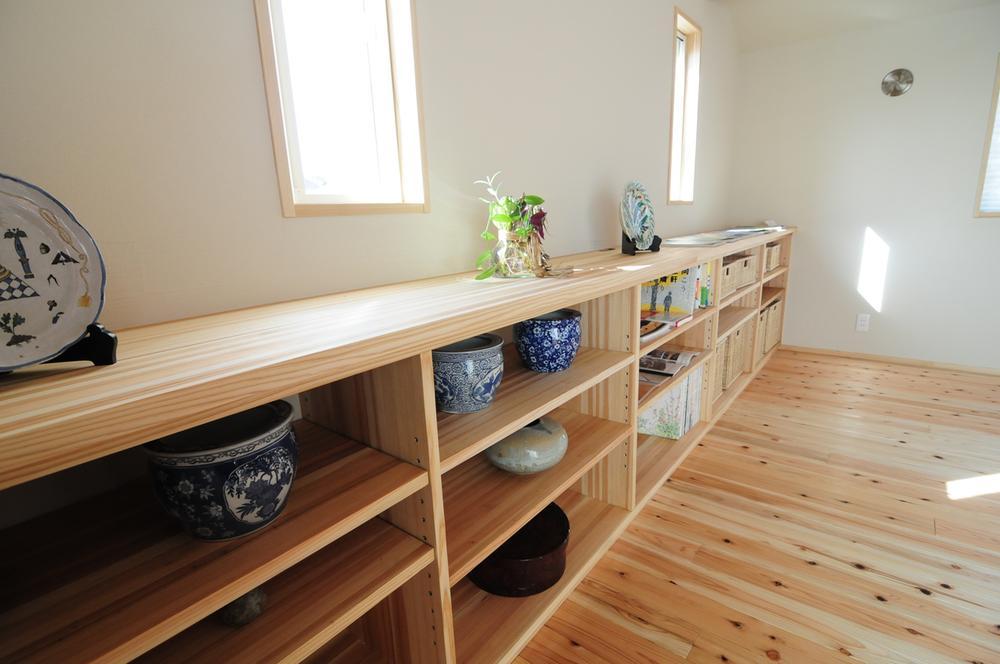 (January 2012 new construction during the shooting)
(2012年1月新築時撮影)
Livingリビング 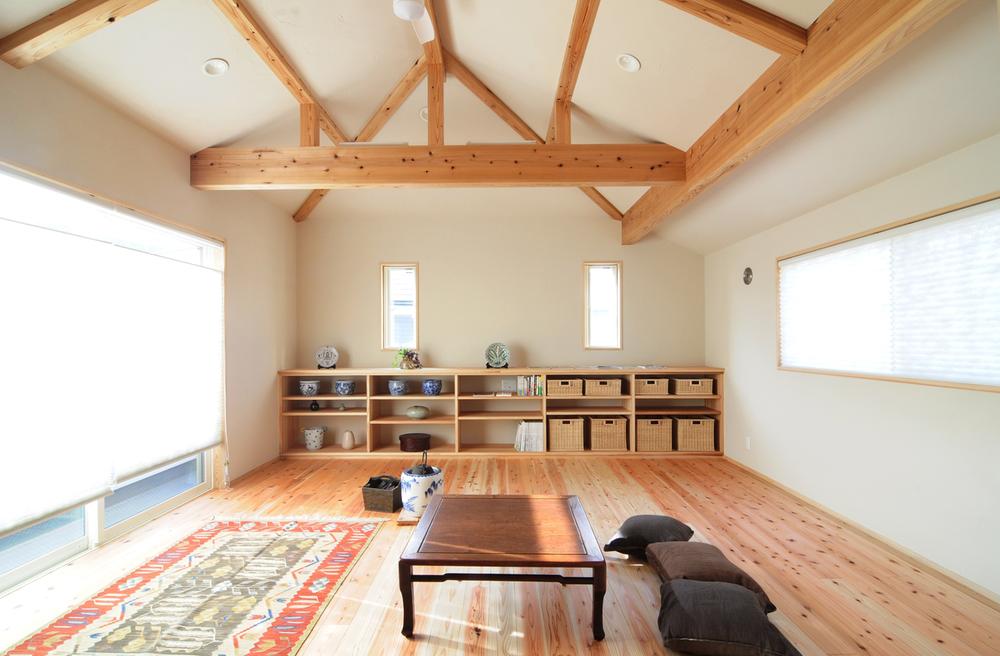 Using plenty of natural innocence goods, This scent mansion of wood. (January 2012 new construction during the shooting)
天然無垢財をふんだんに使用した、木の香り漂う邸宅です。(2012年1月新築時撮影)
Local appearance photo現地外観写真 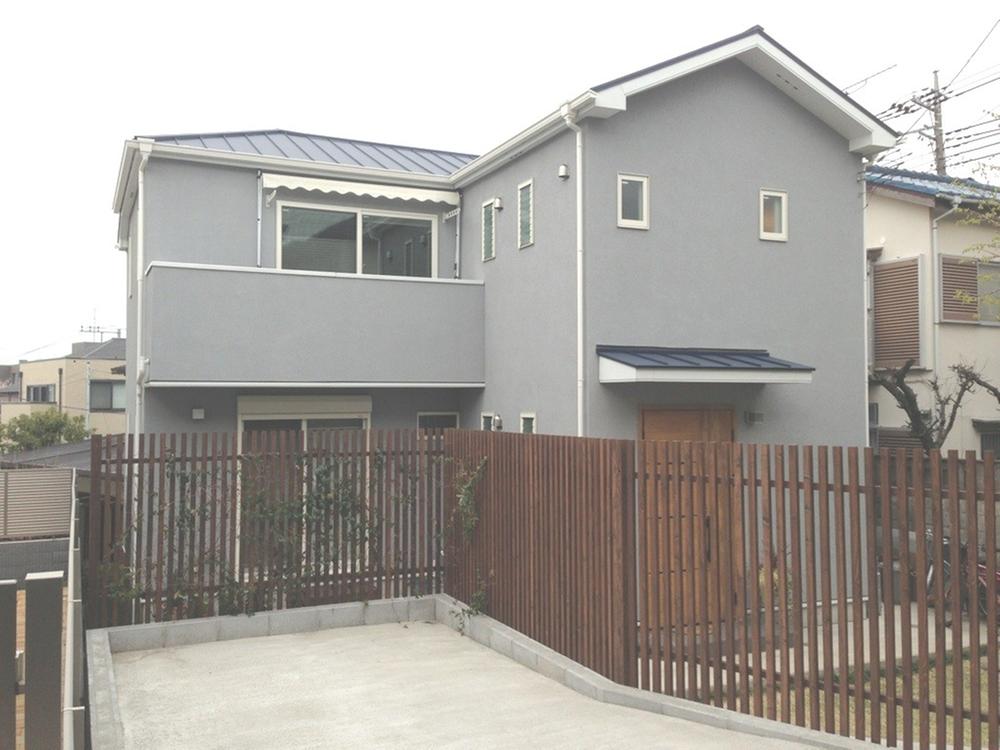 Is a two-story house is located on the spacious grounds (March 2013 shooting)
ゆったりとした敷地に建つ2階建住宅です(2013年3月撮影)
Bathroom浴室 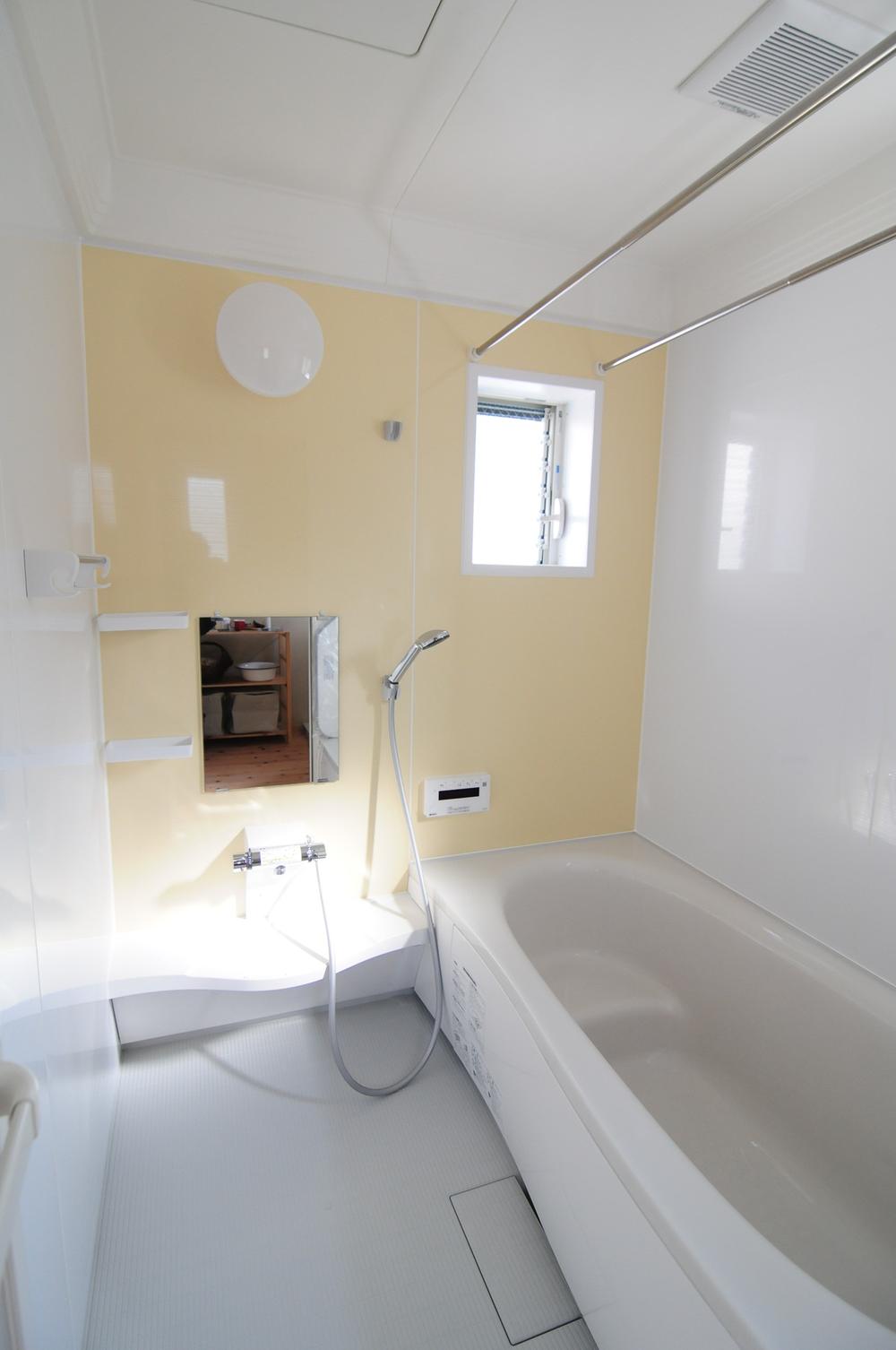 Full of clean bathroom. (January 2012 new construction during the shooting)
清潔感あふれる浴室。
(2012年1月新築時撮影)
Floor plan間取り図 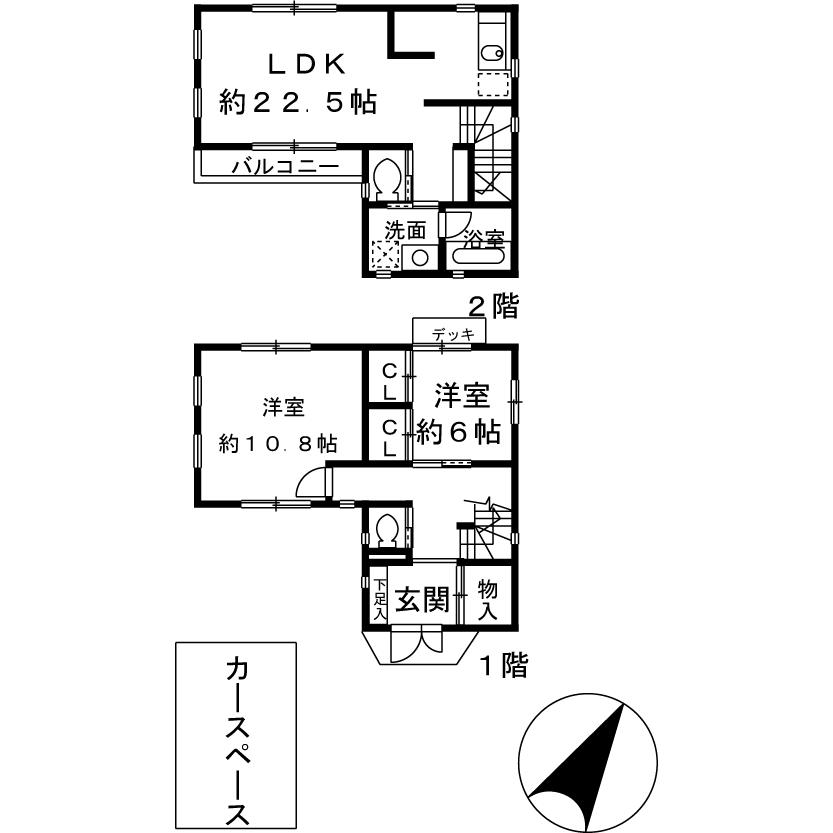 94,800,000 yen, 2LDK, Land area 166.86 sq m , Building area 96.88 sq m
9480万円、2LDK、土地面積166.86m2、建物面積96.88m2
Livingリビング 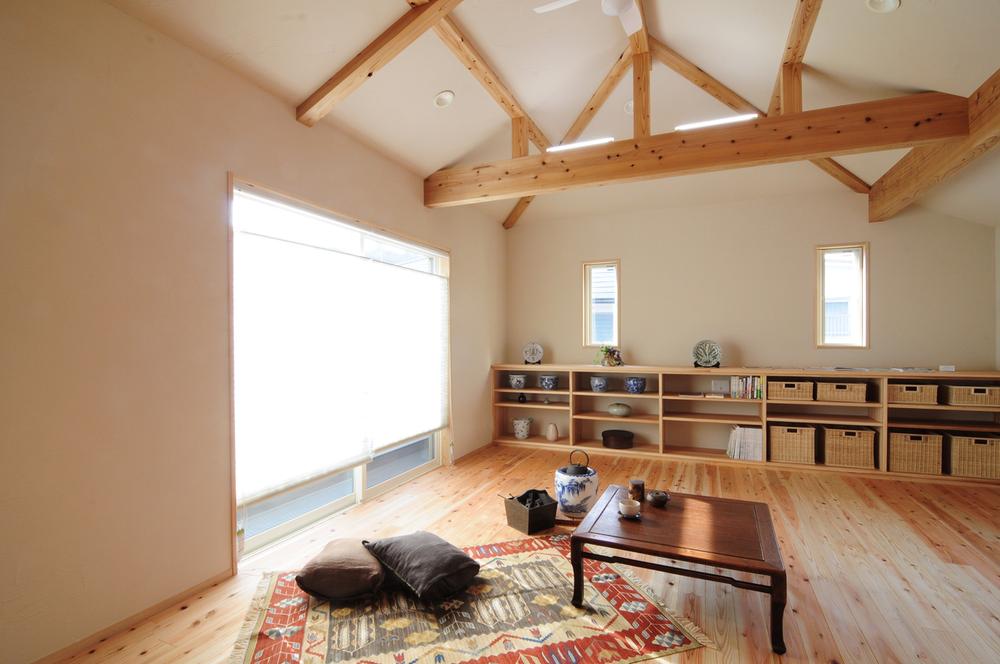 (January 2012 new construction during the shooting)
(2012年1月新築時撮影)
Kitchenキッチン 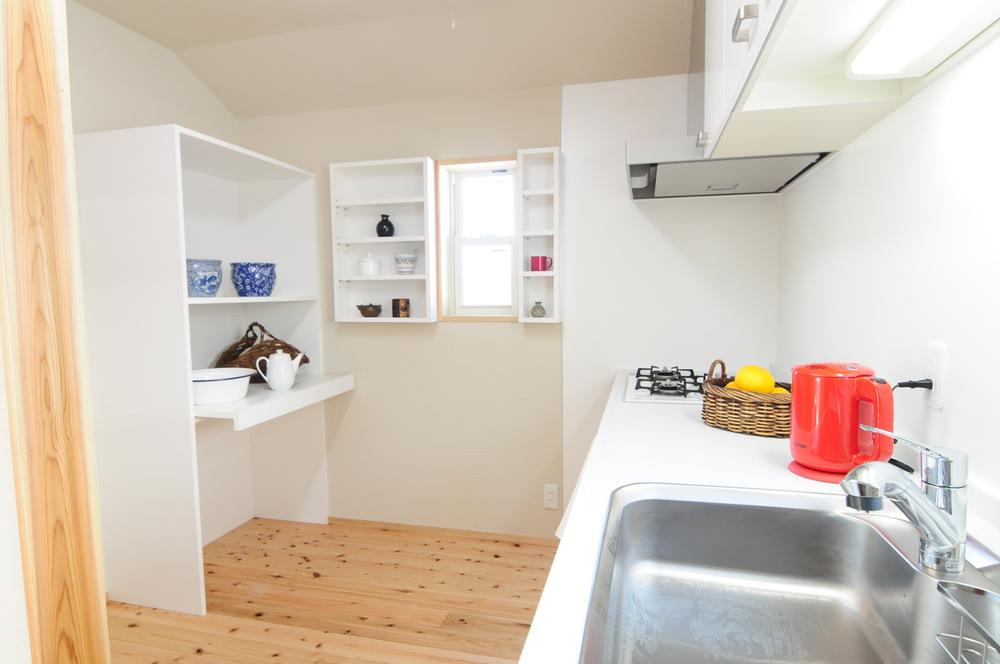 Full of bright, clean kitchen
明るく清潔感あふれるキッチン
Non-living roomリビング以外の居室 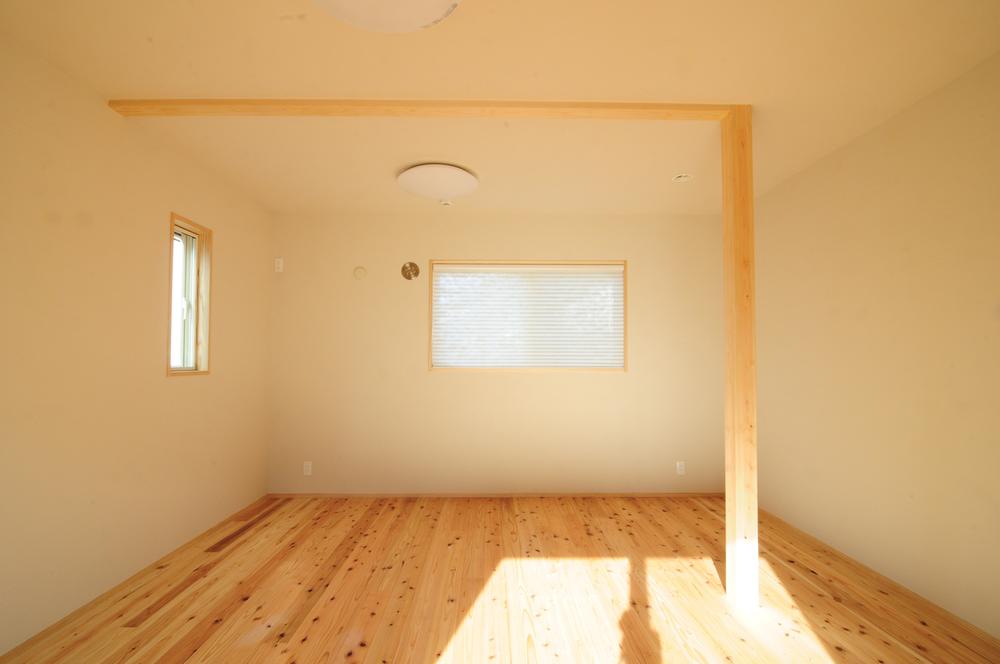 (January 2012 new construction during the shooting)
(2012年1月新築時撮影)
Entrance玄関 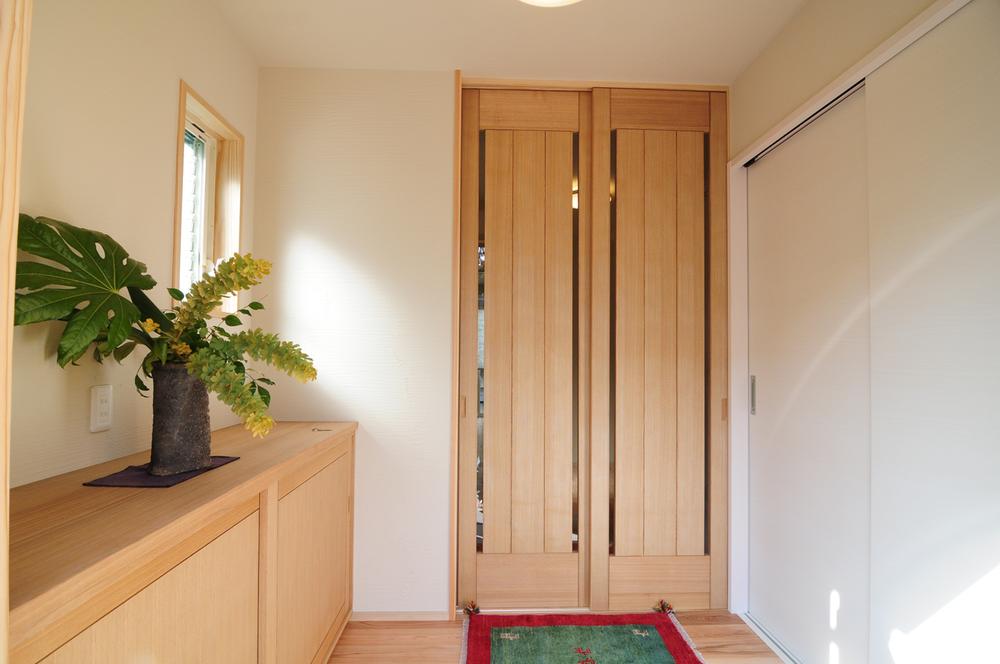 Storage rich and clean entrance with a shoe box (2012 January new construction during the shooting)
収納豊富なシューズボックス付きのすっきりとした玄関(2012年1月新築時撮影)
Supermarketスーパー 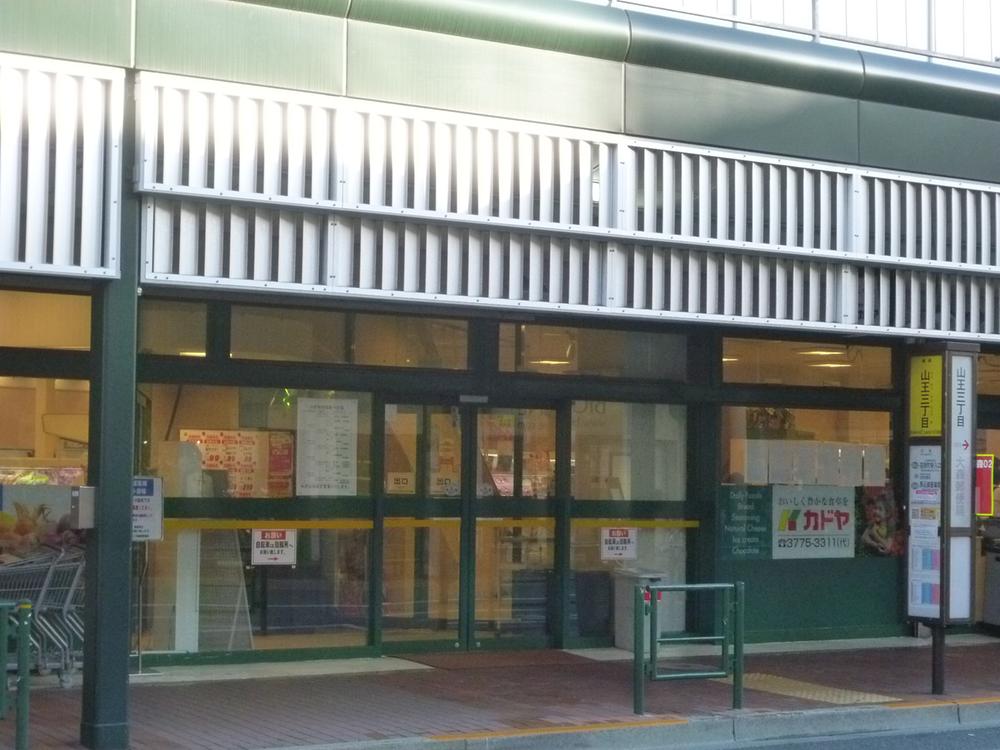 432m import food, etc. is also abundant until Super Kadoya.
スーパーカドヤまで432m 輸入食材等も豊富です。
Other introspectionその他内観 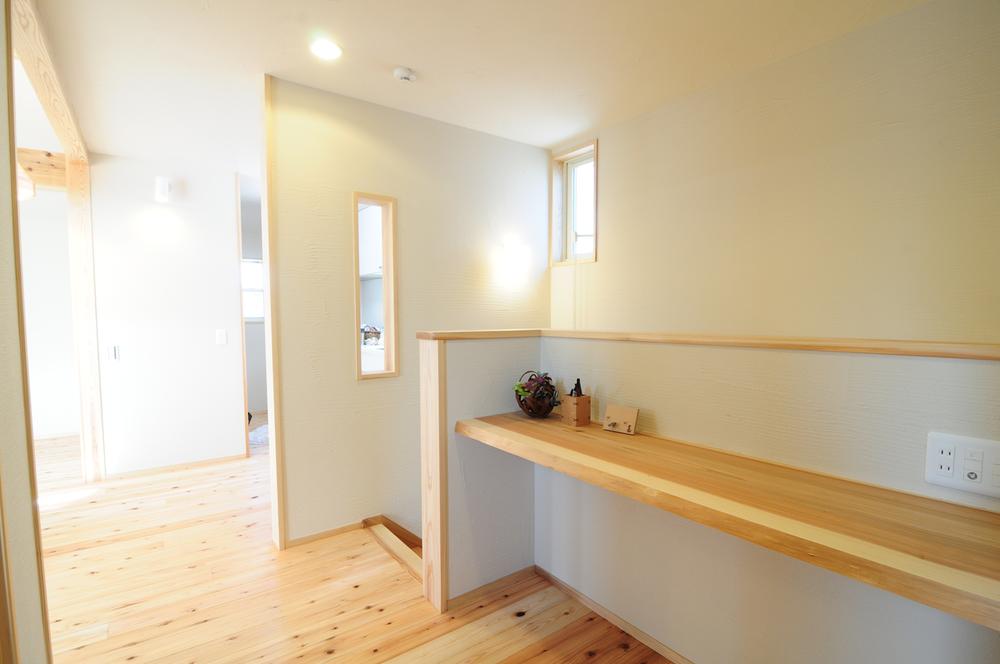 (January 2012 new construction during the shooting)
(2012年1月新築時撮影)
Kitchenキッチン 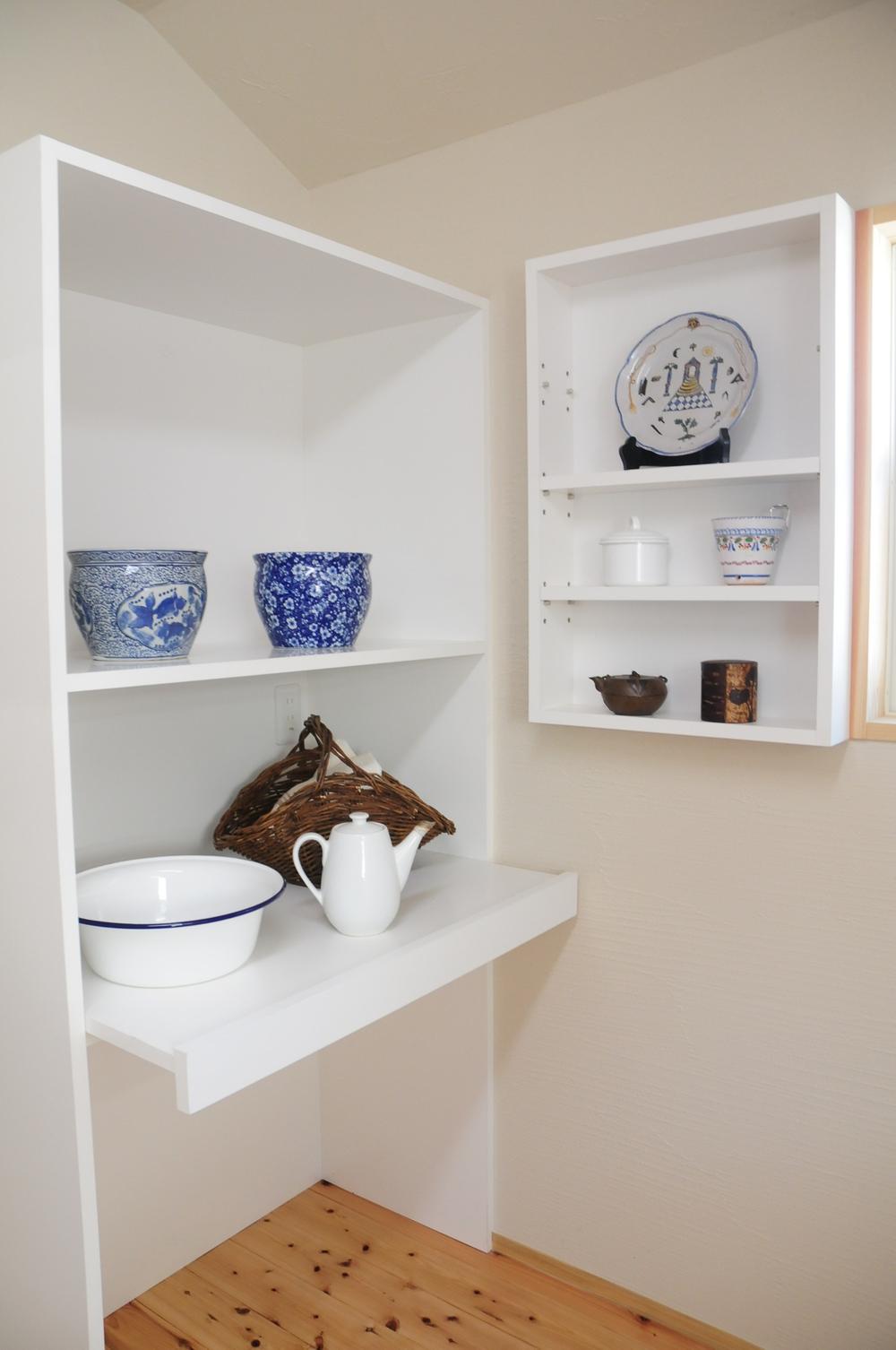 (January 2012 new construction during the shooting)
(2012年1月新築時撮影)
Entrance玄関 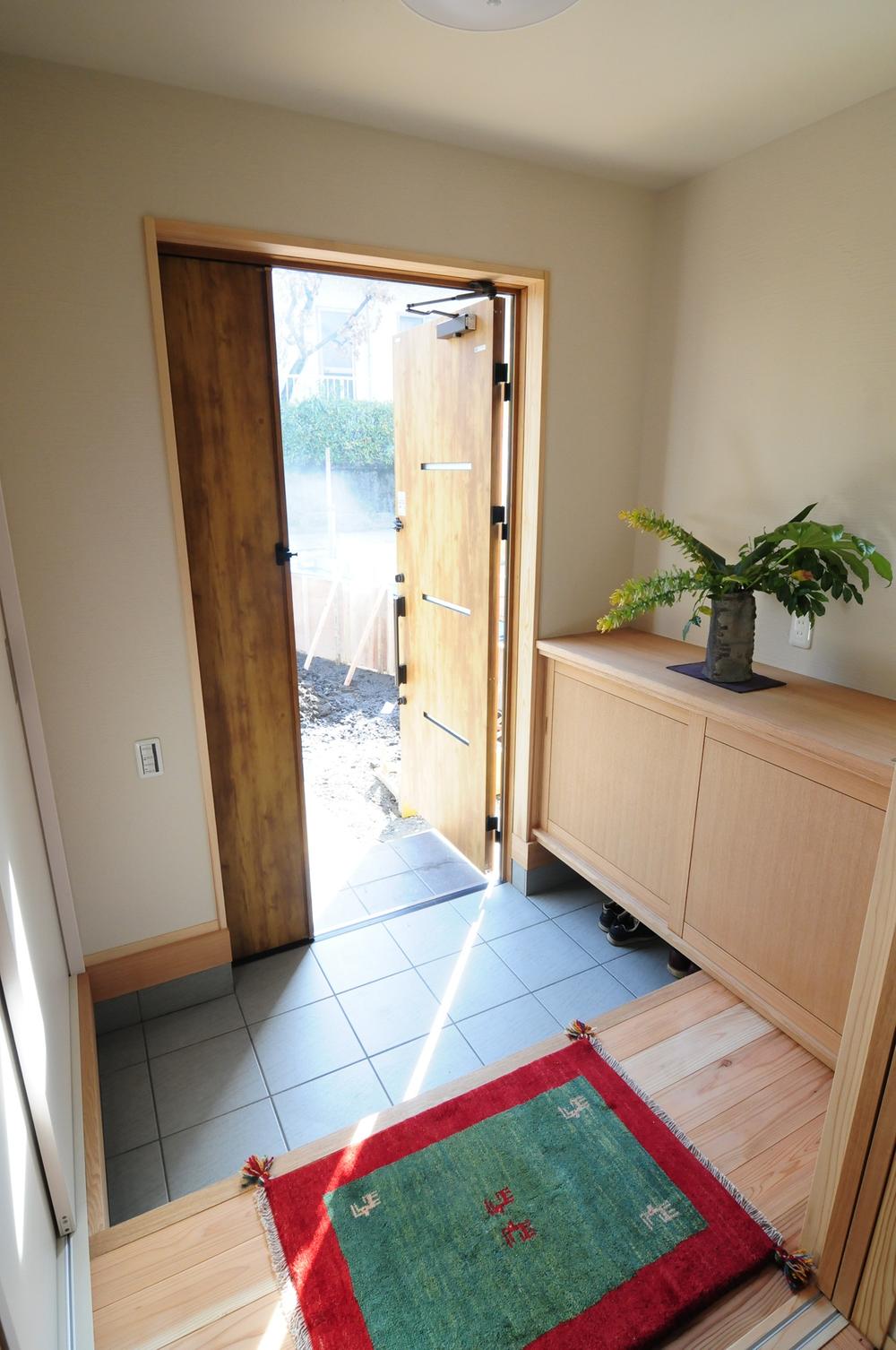 (January 2012 new construction during the shooting)
(2012年1月新築時撮影)
Supermarketスーパー 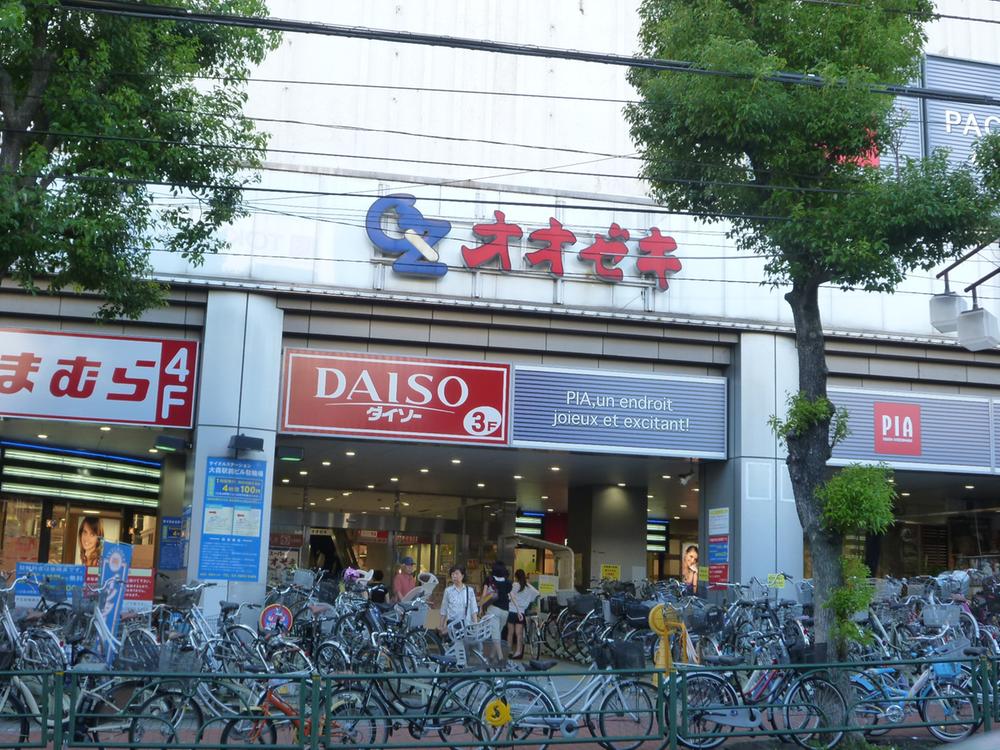 Located in the 567m front of the station until the Super Ozeki Omori store, Convenient.
スーパーオオゼキ大森店まで567m 駅前にあり、便利です。
Other introspectionその他内観 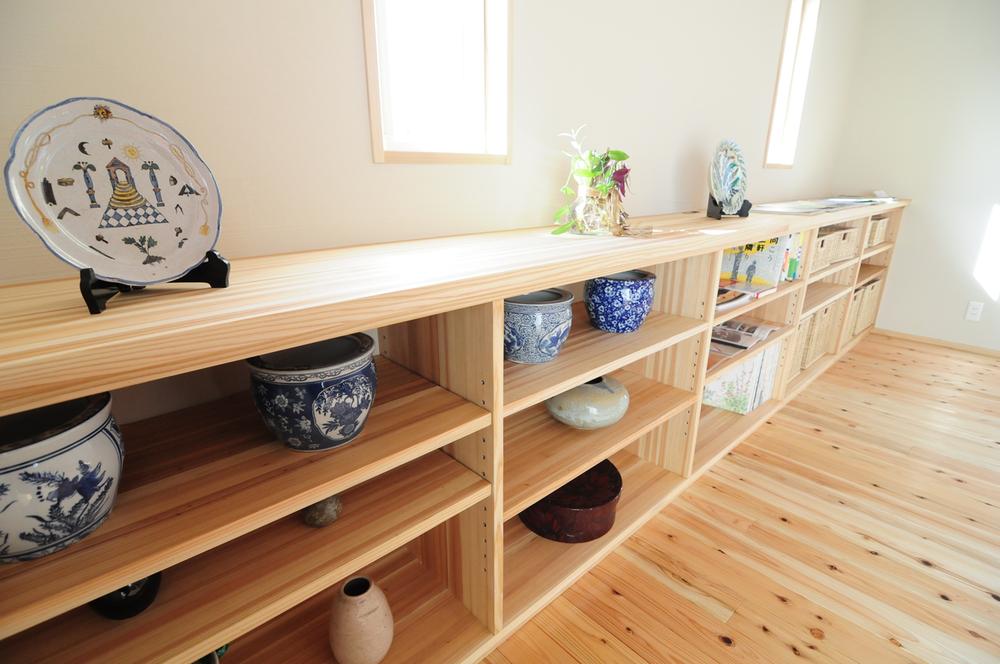 (January 2012 new construction during the shooting)
(2012年1月新築時撮影)
Entrance玄関 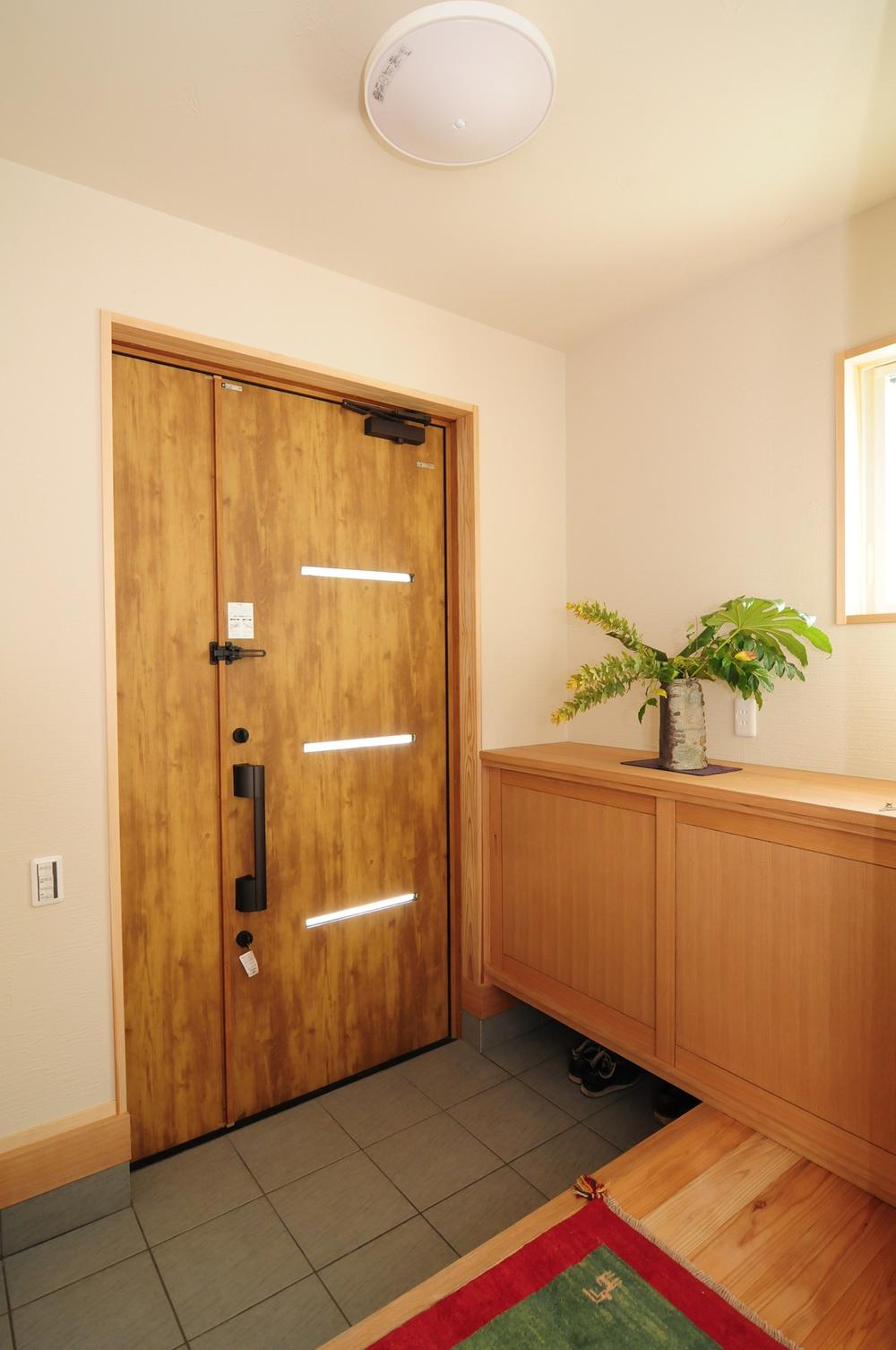 (January 2012 new construction during the shooting)
(2012年1月新築時撮影)
Primary school小学校 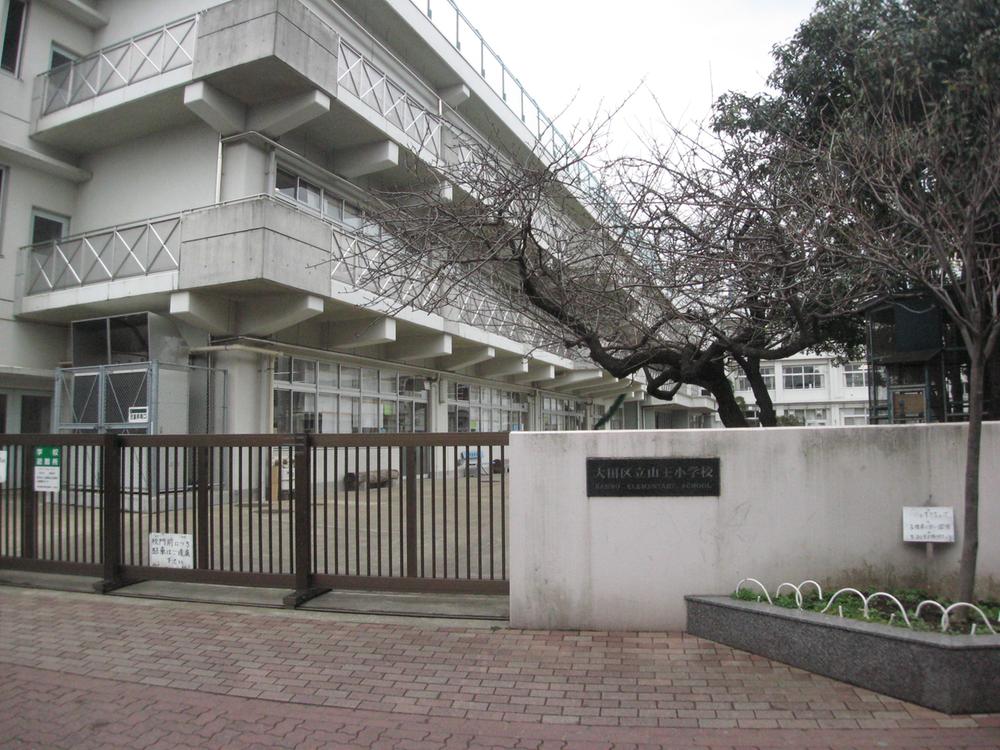 813m to Ota Tateyama King Elementary School
大田区立山王小学校まで813m
Other introspectionその他内観 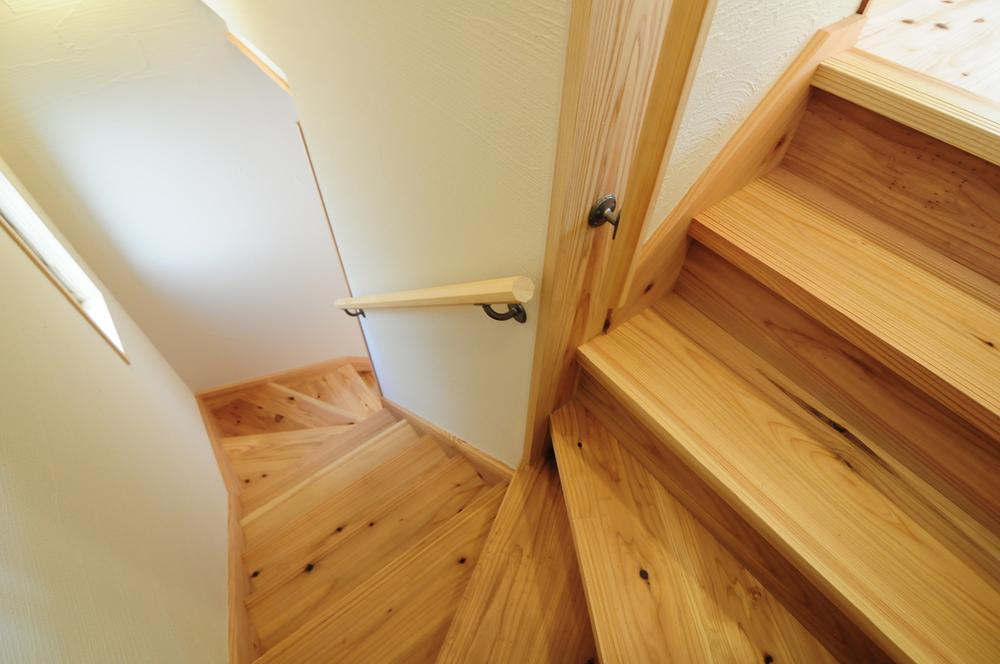 (January 2012 new construction during the shooting)
(2012年1月新築時撮影)
Station駅 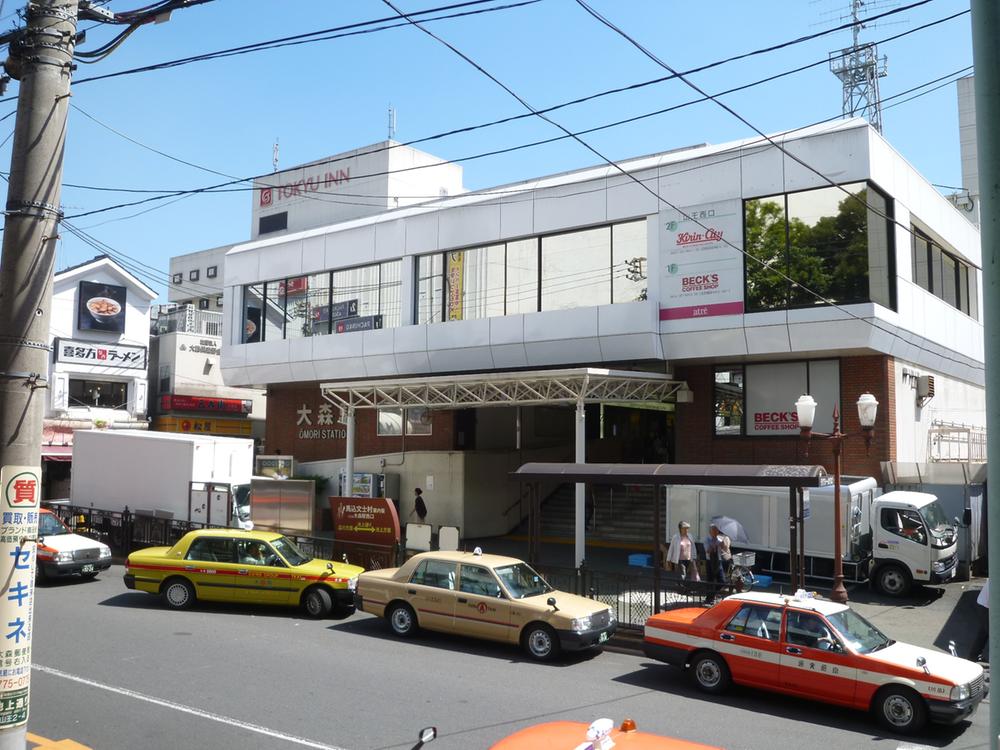 480m to JR Omori Station
JR大森駅まで480m
Streets around周辺の街並み 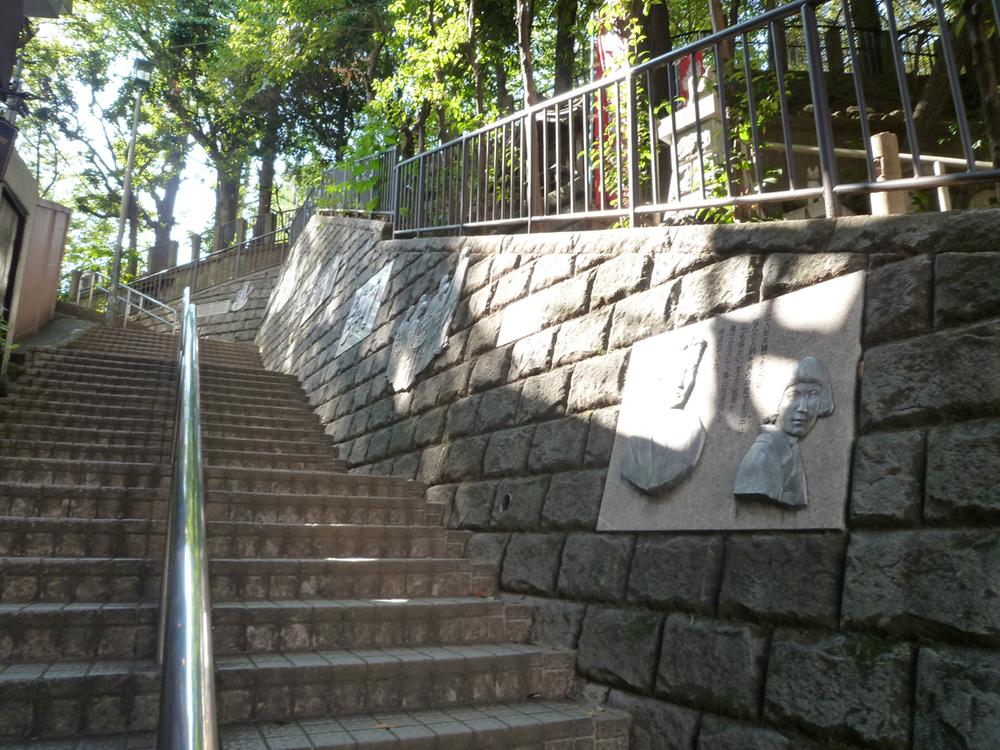 Relief in front 450m Omori Station West until the relief of Magome Bunshi village.
馬込文士村のレリーフまで450m 大森駅西口前にあるレリーフ。
Kitchenキッチン 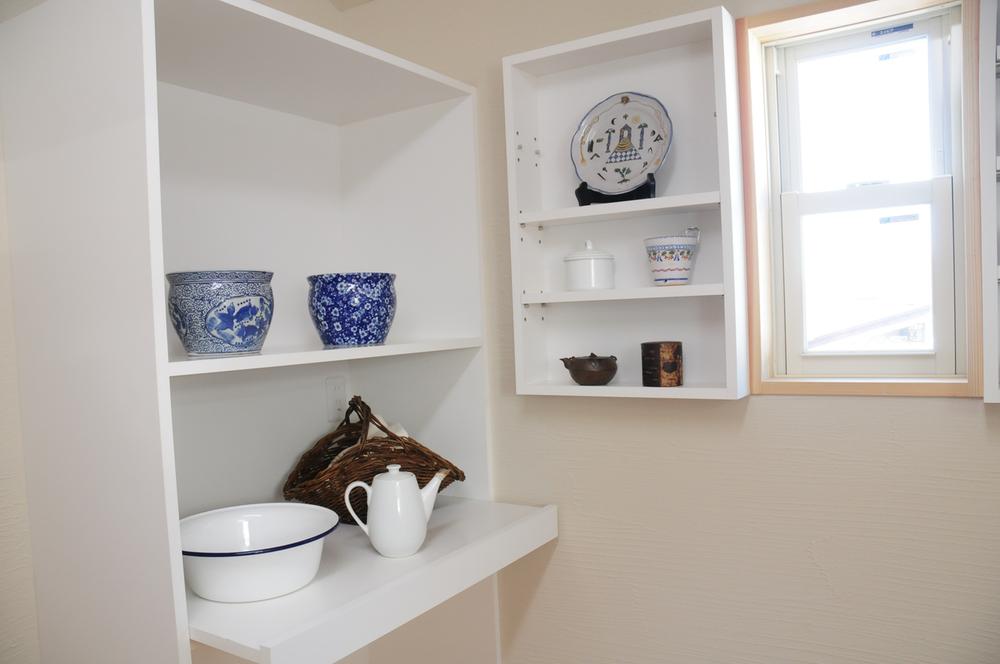 Easy-to-use cupboard simple
シンプルで使いやすい食器棚
Location
| 





















