Used Homes » Kanto » Tokyo » Ota City
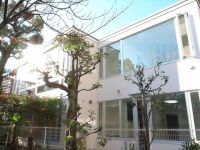 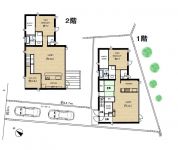
| | Ota-ku, Tokyo 東京都大田区 |
| Tokyu Toyoko Line "Tama River" walk 11 minutes 東急東横線「多摩川」歩11分 |
| Reinforced Concrete 2-story. 2 family house. Parking two Allowed. Toyoko ・ Tamagawa ・ Ikegami use Friendly. LDK20 tatami mats or more. Facing south. Yang per good. Large square over window. Walk-in closet. 鉄筋コンクリート造2階建。2世帯住宅。駐車2台可。東横線・多摩川線・池上線の利用可。LDK20畳以上。南向き。陽当り良好。大型スクウェアー窓。ウォークインクローゼット。 |
| Leafy residential area, 2 family house of Den'enchofuhon cho. Yang per well in a large square over window ・ Green vista. Reinforced Concrete 2-story. 緑豊かな住宅地、田園調布本町の2世帯住宅。大型スクウェアー窓で陽当り良好・緑の眺望。鉄筋コンクリート造2階建。 |
Features pickup 特徴ピックアップ | | Parking two Allowed / 2 along the line more accessible / LDK20 tatami mats or more / Facing south / System kitchen / Yang per good / A quiet residential area / Face-to-face kitchen / 2-story / The window in the bathroom / Leafy residential area / Ventilation good / Walk-in closet 駐車2台可 /2沿線以上利用可 /LDK20畳以上 /南向き /システムキッチン /陽当り良好 /閑静な住宅地 /対面式キッチン /2階建 /浴室に窓 /緑豊かな住宅地 /通風良好 /ウォークインクロゼット | Price 価格 | | 100 million 19.8 million yen 1億1980万円 | Floor plan 間取り | | 4LLDDKK 4LLDDKK | Units sold 販売戸数 | | 1 units 1戸 | Land area 土地面積 | | 185.41 sq m 185.41m2 | Building area 建物面積 | | 162.72 sq m 162.72m2 | Driveway burden-road 私道負担・道路 | | Nothing 無 | Completion date 完成時期(築年月) | | December 2008 2008年12月 | Address 住所 | | Ota-ku, Tokyo Den'enchofuhon cho 東京都大田区田園調布本町 | Traffic 交通 | | Tokyu Toyoko Line "Tama River" walk 11 minutes
Tamagawa Tokyu "Numabe" walk 7 minutes
Tokyu Ikegami Line "Yukigayaotsuka" walk 11 minutes 東急東横線「多摩川」歩11分
東急多摩川線「沼部」歩7分
東急池上線「雪が谷大塚」歩11分
| Related links 関連リンク | | [Related Sites of this company] 【この会社の関連サイト】 | Contact お問い合せ先 | | Co., Ltd. Mr. Holmes TEL: 03-5447-6638 "saw SUUMO (Sumo)" and please contact (株)ミスターホームズTEL:03-5447-6638「SUUMO(スーモ)を見た」と問い合わせください | Building coverage, floor area ratio 建ぺい率・容積率 | | Fifty percent ・ Hundred percent 50%・100% | Time residents 入居時期 | | Consultation 相談 | Land of the right form 土地の権利形態 | | Ownership 所有権 | Structure and method of construction 構造・工法 | | RC2 story RC2階建 | Use district 用途地域 | | One low-rise 1種低層 | Other limitations その他制限事項 | | Quasi-fire zones 準防火地域 | Overview and notices その他概要・特記事項 | | Parking: Car Port 駐車場:カーポート | Company profile 会社概要 | | <Mediation> Governor of Tokyo (5) No. 071,423 (one company) Real Estate Association (Corporation) metropolitan area real estate Fair Trade Council member Co., Ltd. Mr. Holmes Yubinbango150-0013 Ebisu, Shibuya-ku, Tokyo 1-12-7 Sankei 31 building first floor <仲介>東京都知事(5)第071423号(一社)不動産協会会員 (公社)首都圏不動産公正取引協議会加盟(株)ミスターホームズ〒150-0013 東京都渋谷区恵比寿1-12-7 三恵31ビル1階 |
Local appearance photo現地外観写真 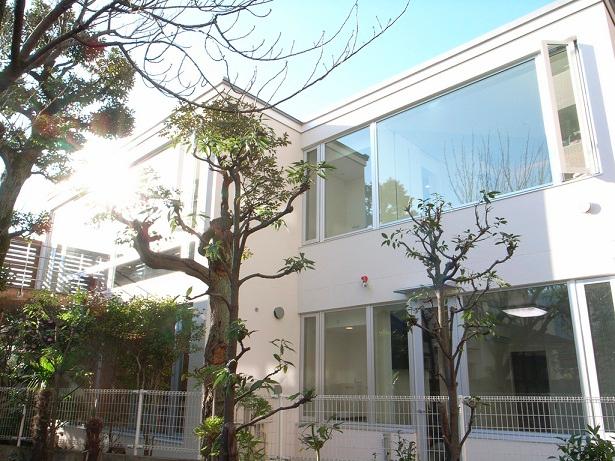 Local (April 2013) Shooting
現地(2013年4月)撮影
Floor plan間取り図 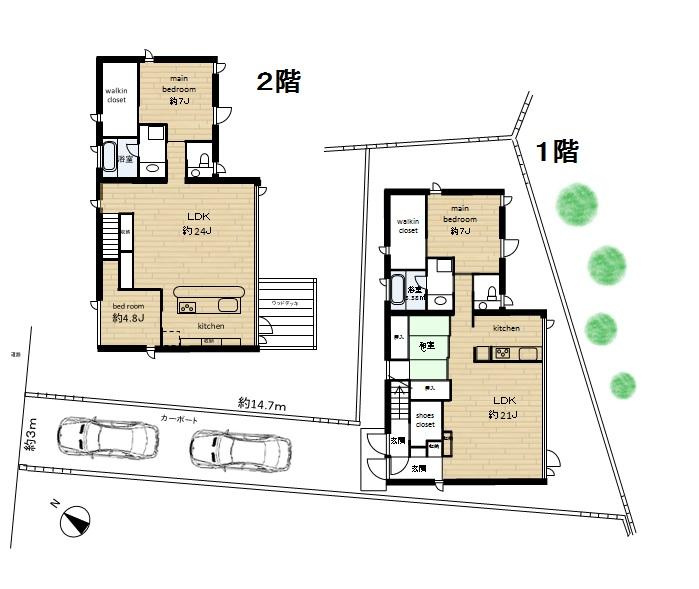 100 million 19.8 million yen, 4LLDDKK, Land area 185.41 sq m , Building area 162.72 sq m
1億1980万円、4LLDDKK、土地面積185.41m2、建物面積162.72m2
Kitchenキッチン 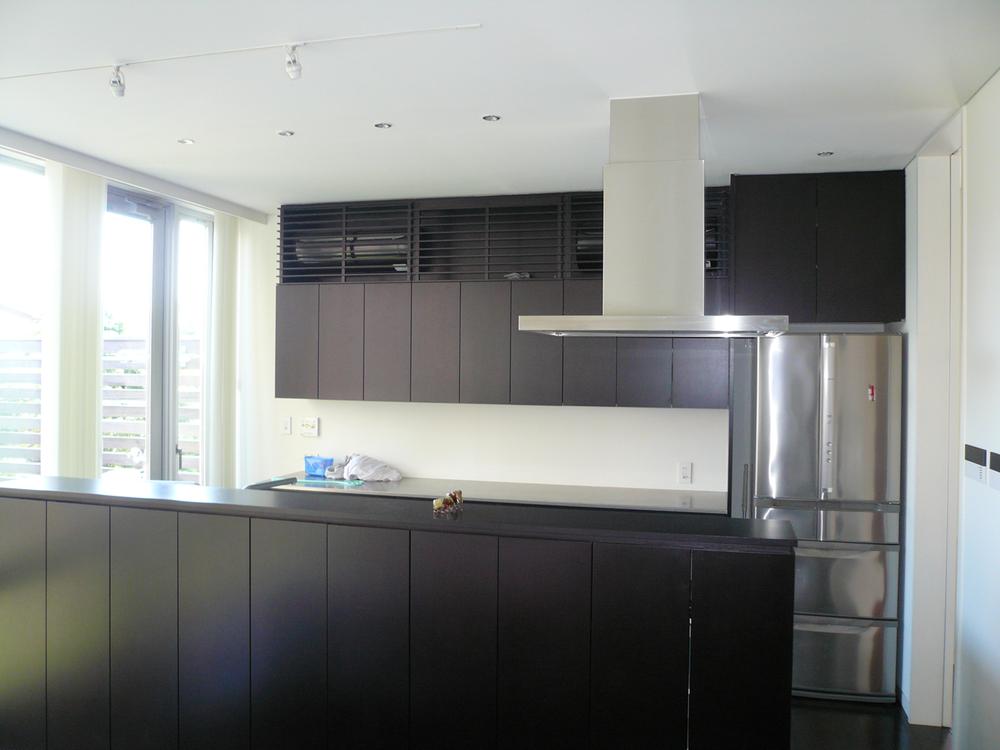 Second floor kitchen (April 2013) Shooting
2階キッチン(2013年4月)撮影
Livingリビング 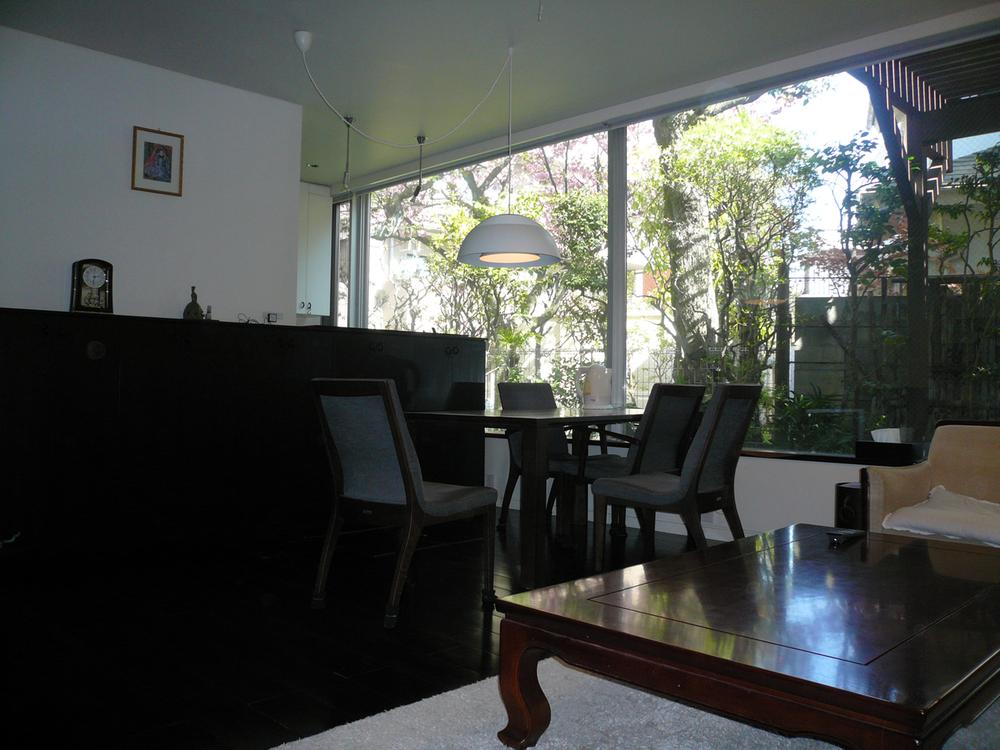 The first floor living room (April 2013) Shooting
1階リビング(2013年4月)撮影
Bathroom浴室 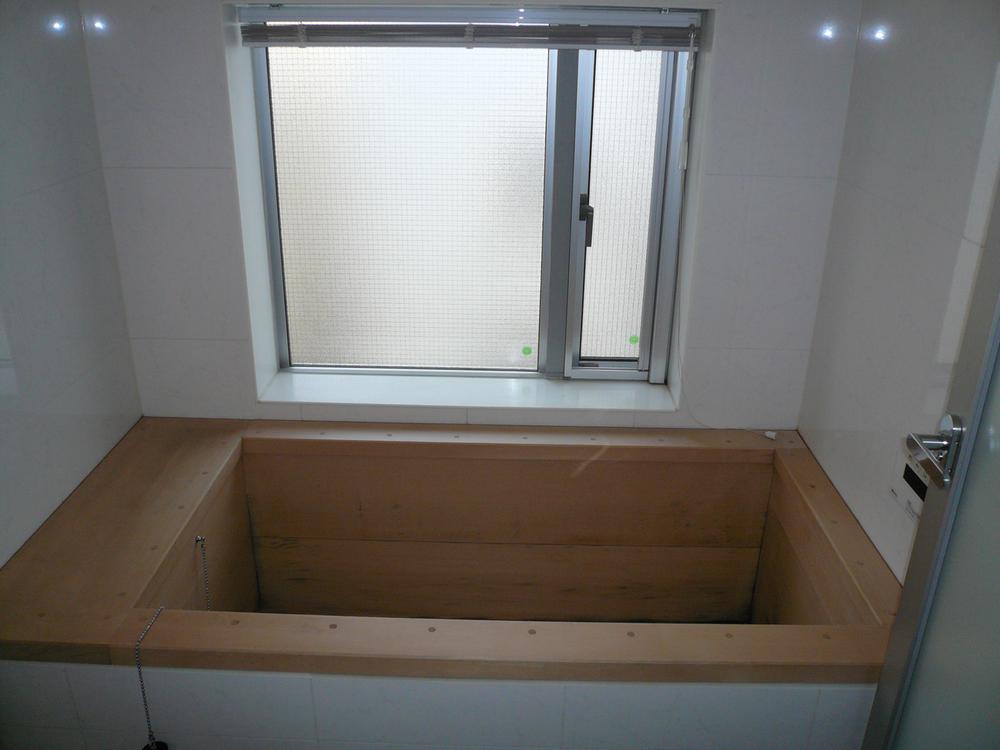 Cypress bath (April 2013) Shooting
ひのき風呂(2013年4月)撮影
Non-living roomリビング以外の居室 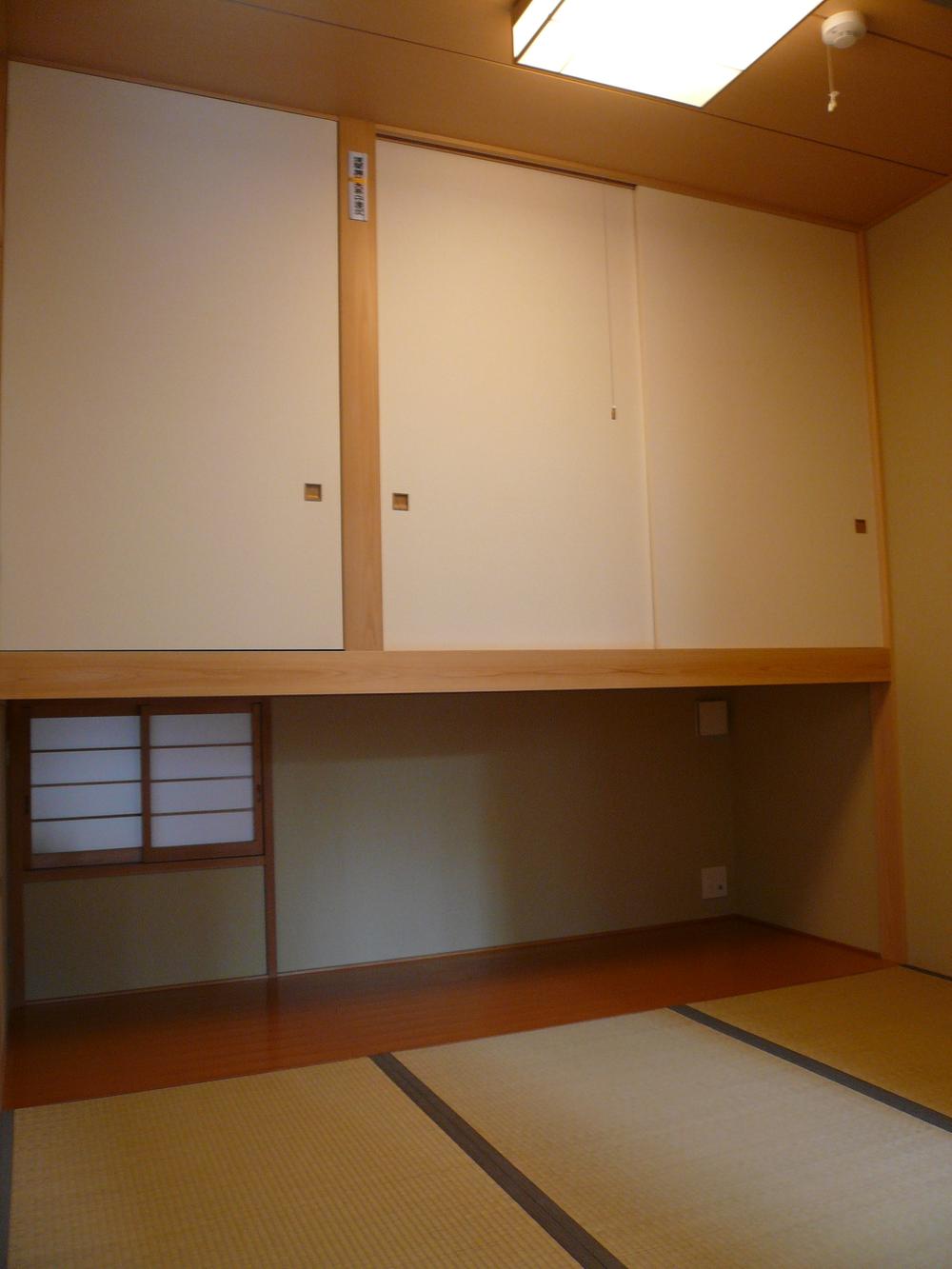 Japanese-style room (April 2013) Shooting
和室(2013年4月)撮影
Toiletトイレ 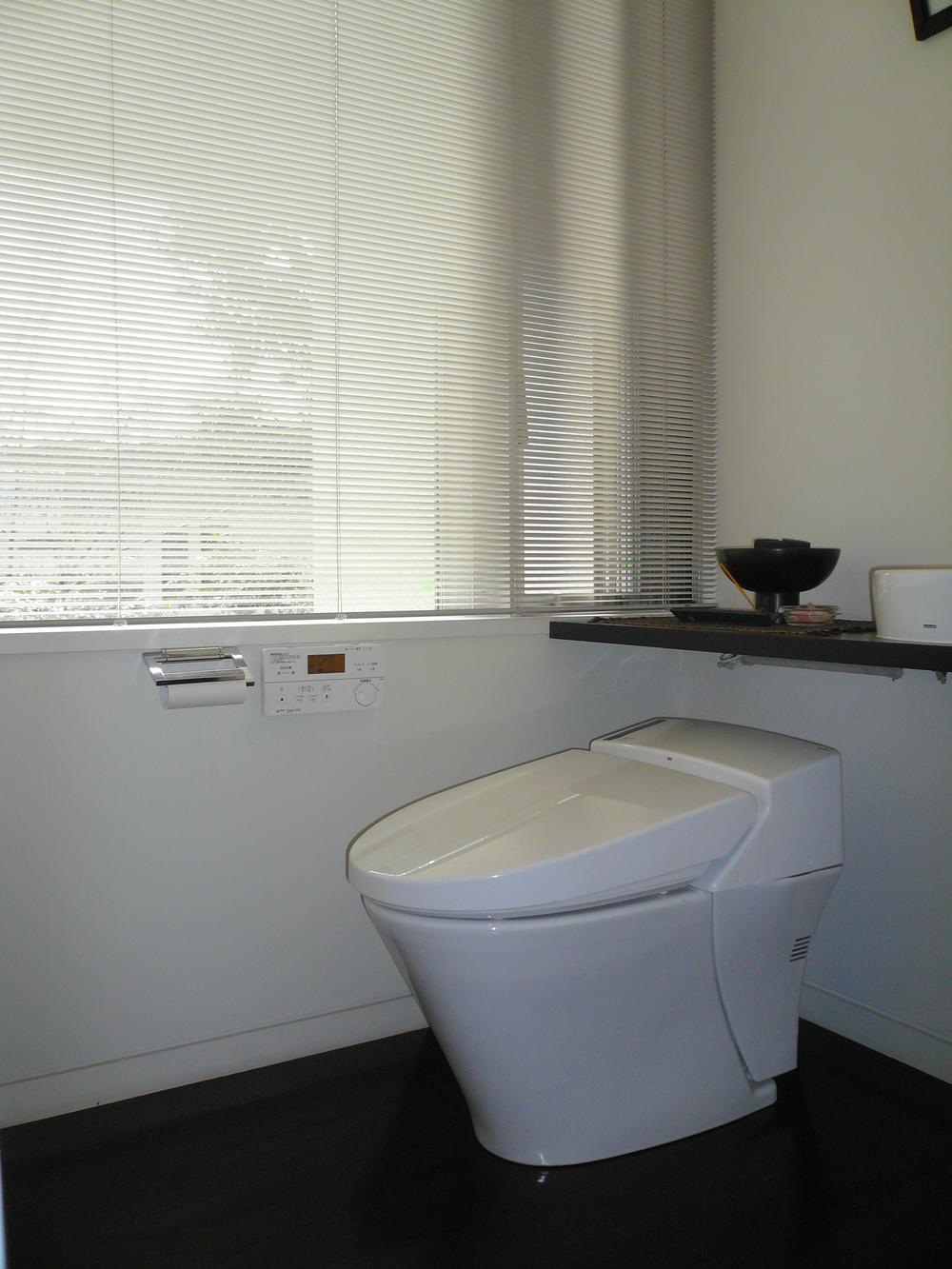 Indoor (April 2013) Shooting
室内(2013年4月)撮影
Balconyバルコニー 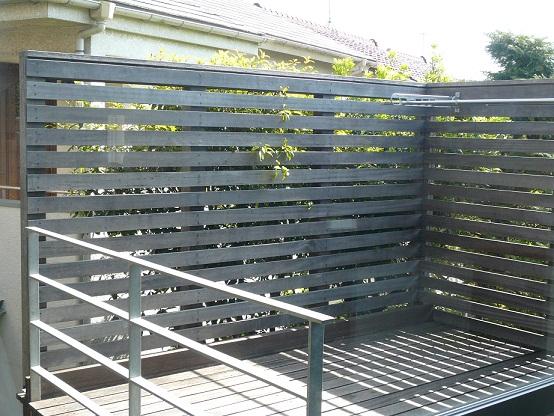 2nd floor wood deck (April 2013) Shooting
2階ウッドデッキ(2013年4月)撮影
Other introspectionその他内観 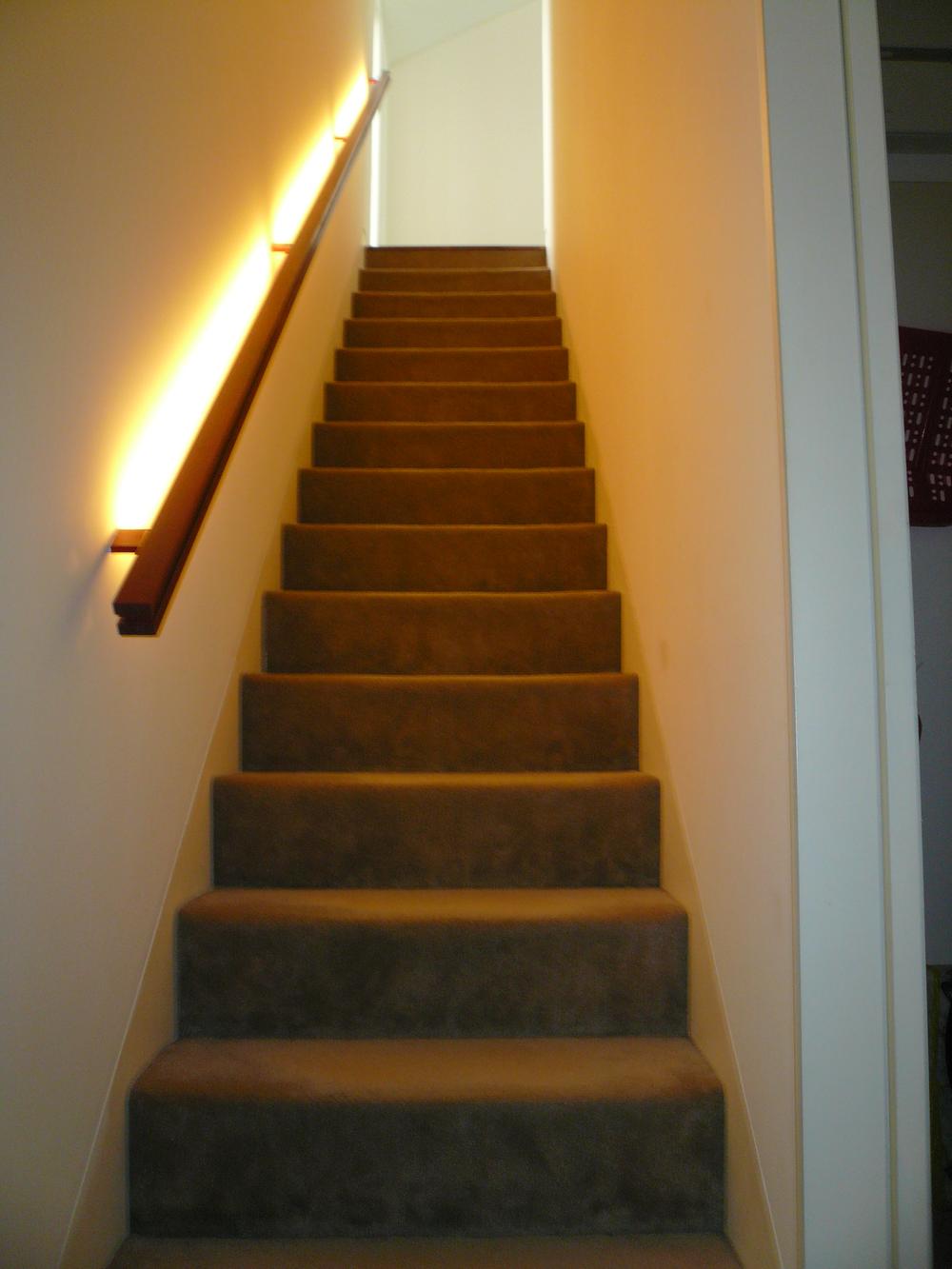 Staircase lighting (April 2013) Shooting
階段の照明(2013年4月)撮影
View photos from the dwelling unit住戸からの眺望写真 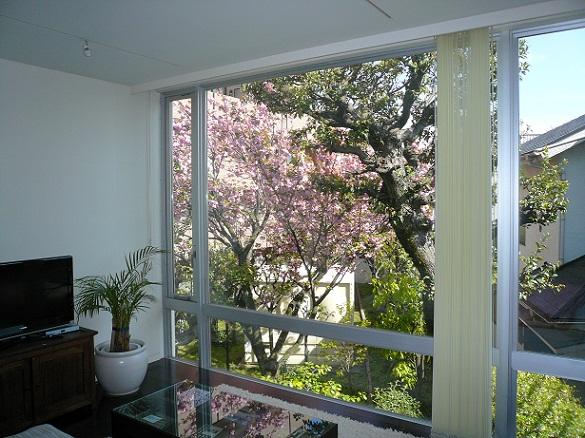 View from the second floor living (April 2013) Shooting
2階リビングからの眺望(2013年4月)撮影
Location
| 










