Used Homes » Kanto » Tokyo » Ota City
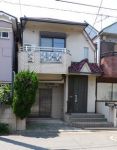 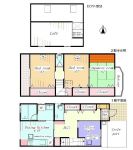
| | Ota-ku, Tokyo 東京都大田区 |
| Keikyu Airport Line "Kojiya" walk 3 minutes 京急空港線「糀谷」歩3分 |
| ~ 2003 interior and exterior Renovation completed by the "new construction look-alike" ~ ~ 平成15年「新築そっくりさん」による内外装増改築済 ~ |
| ■ Kōjiya Station 3-minute walk, Convenient shopping at the mall ■ Housing wealth ■ Loft have with skylight ■糀谷駅徒歩3分、商店街での買物も便利■収納豊富■天窓付ロフト有 |
Features pickup 特徴ピックアップ | | Interior and exterior renovation / System kitchen / Bathroom Dryer / All room storage / Japanese-style room / 2-story / 2 or more sides balcony / Double-glazing / Otobasu / Warm water washing toilet seat / loft / Underfloor Storage / The window in the bathroom / TV monitor interphone 内外装リフォーム /システムキッチン /浴室乾燥機 /全居室収納 /和室 /2階建 /2面以上バルコニー /複層ガラス /オートバス /温水洗浄便座 /ロフト /床下収納 /浴室に窓 /TVモニタ付インターホン | Price 価格 | | 36,800,000 yen 3680万円 | Floor plan 間取り | | 4DK 4DK | Units sold 販売戸数 | | 1 units 1戸 | Total units 総戸数 | | 1 units 1戸 | Land area 土地面積 | | 78.15 sq m (registration) 78.15m2(登記) | Building area 建物面積 | | 85.01 sq m (measured) 85.01m2(実測) | Driveway burden-road 私道負担・道路 | | 9.08 sq m , East 3.6m width 9.08m2、東3.6m幅 | Completion date 完成時期(築年月) | | November 1985 1985年11月 | Address 住所 | | Ota-ku, Tokyo Nishikojiya 4 東京都大田区西糀谷4 | Traffic 交通 | | Keikyu Airport Line "Kojiya" walk 3 minutes 京急空港線「糀谷」歩3分
| Related links 関連リンク | | [Related Sites of this company] 【この会社の関連サイト】 | Person in charge 担当者より | | [Regarding this property.] Heisei renovation is settled up exterior and interior in the "new construction look-alike" in 15 years. A storage space is abundant, Also with loft. There is an open space that can be used for multi-purpose is on the first floor, Office, You can use your child, such as a unique-to-play zone. 【この物件について】平成15年に「新築そっくりさん」で内外装増改築済です。収納スペースが豊富で、ロフトも付いてます。1階には多目的に使えるオープンスペースがあり、事務所、お子さんのプレイゾーン等個性的にお使いいただけます。 | Contact お問い合せ先 | | (Ltd.) City ・ Housing Oimachi shop TEL: 0800-808-9570 [Toll free] mobile phone ・ Also available from PHS
Caller ID is not notified
Please contact the "saw SUUMO (Sumo)"
If it does not lead, If the real estate company (株)シティ・ハウジング大井町店TEL:0800-808-9570【通話料無料】携帯電話・PHSからもご利用いただけます
発信者番号は通知されません
「SUUMO(スーモ)を見た」と問い合わせください
つながらない方、不動産会社の方は
| Building coverage, floor area ratio 建ぺい率・容積率 | | 60% ・ 200% 60%・200% | Time residents 入居時期 | | Consultation 相談 | Land of the right form 土地の権利形態 | | Ownership 所有権 | Structure and method of construction 構造・工法 | | Wooden 2-story 木造2階建 | Renovation リフォーム | | June 2003 interior renovation completed (all rooms), June 2003 exterior renovation completed (outer wall) 2003年6月内装リフォーム済(全室)、2003年6月外装リフォーム済(外壁) | Use district 用途地域 | | One dwelling 1種住居 | Other limitations その他制限事項 | | Setback: upon 1.15 sq m セットバック:要1.15m2 | Overview and notices その他概要・特記事項 | | Parking: No 駐車場:無 | Company profile 会社概要 | | <Mediation> Governor of Tokyo (7) No. 052415 (Corporation) Tokyo Metropolitan Government Building Lots and Buildings Transaction Business Association (Corporation) metropolitan area real estate Fair Trade Council member (Ltd.) City ・ Housing Oimachi shop Yubinbango140-0014 Tokyo, Shinagawa-ku, Oi 1-27-1 City Plaza Oimachi <仲介>東京都知事(7)第052415号(公社)東京都宅地建物取引業協会会員 (公社)首都圏不動産公正取引協議会加盟(株)シティ・ハウジング大井町店〒140-0014 東京都品川区大井1-27-1 シティプラザ大井町 |
Local appearance photo現地外観写真 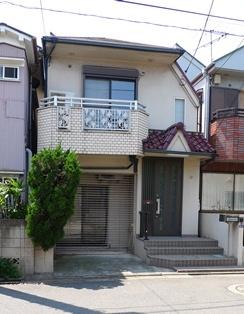 Local (April 2013) Shooting
現地(2013年4月)撮影
Floor plan間取り図 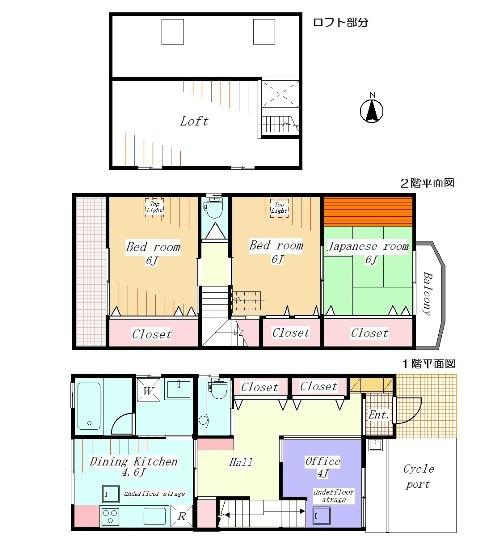 36,800,000 yen, 4DK, Land area 78.15 sq m , Building area 85.01 sq m
3680万円、4DK、土地面積78.15m2、建物面積85.01m2
Kitchenキッチン 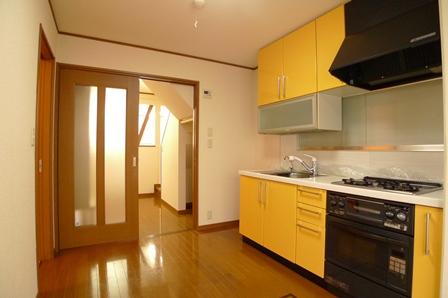 Dining kitchen (April 2013) Shooting
ダイニングキッチン(2013年4月)撮影
Non-living roomリビング以外の居室 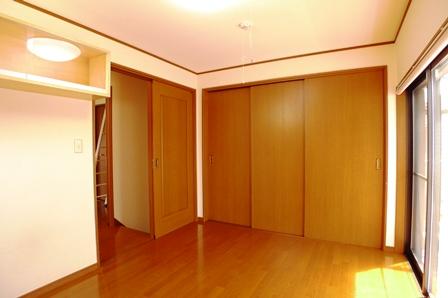 Second floor: Western-style (April 2013) Shooting
2階:洋室(2013年4月)撮影
Other introspectionその他内観 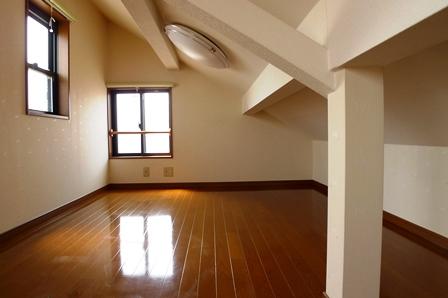 Loft (April 2013) Shooting
ロフト(2013年4月)撮影
Non-living roomリビング以外の居室 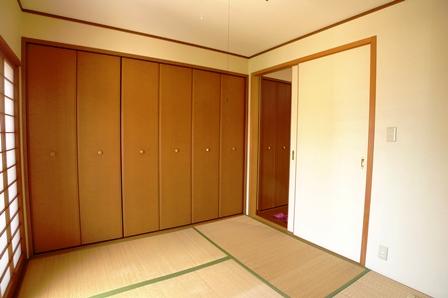 Japanese-style room (April 2013) Shooting
和室(2013年4月)撮影
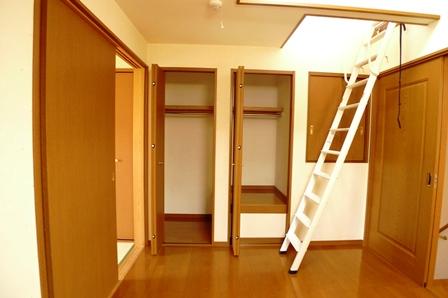 Second floor: Western-style (April 2013) Shooting
2階:洋室(2013年4月)撮影
Livingリビング 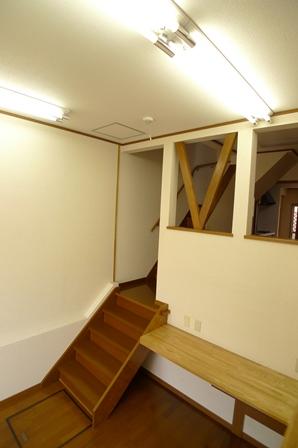 1st floor: a multi-purpose space (April 2013) Shooting
1階:多目的スペース(2013年4月)撮影
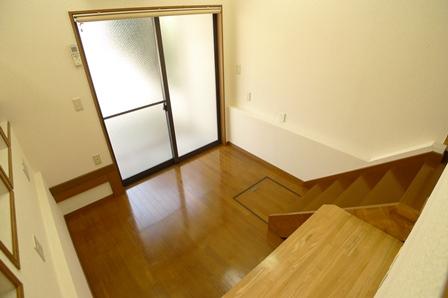 1st floor: a multi-purpose space (April 2013) Shooting
1階:多目的スペース(2013年4月)撮影
Wash basin, toilet洗面台・洗面所 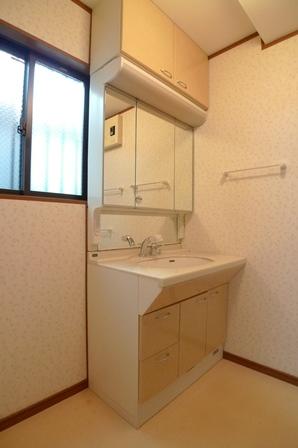 Indoor (April 2013) Shooting
室内(2013年4月)撮影
Toiletトイレ 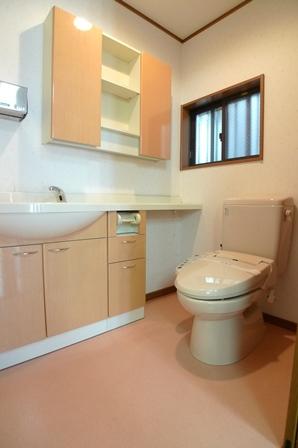 Indoor (April 2013) Shooting
室内(2013年4月)撮影
Bathroom浴室 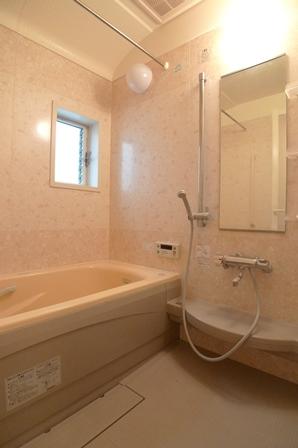 Indoor (April 2013) Shooting
室内(2013年4月)撮影
Balconyバルコニー 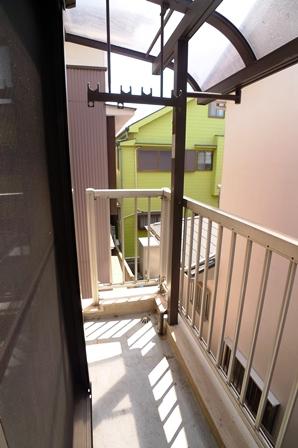 Local (April 2013) Shooting
現地(2013年4月)撮影
Location
|














