Used Homes » Kanto » Tokyo » Ota City
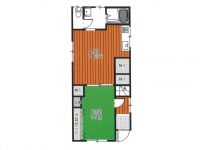 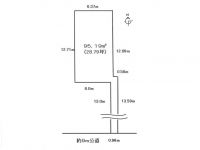
| | Ota-ku, Tokyo 東京都大田区 |
| Tokyu Ikegami Line "Ikegami" walk 9 minutes 東急池上線「池上」歩9分 |
| ■ Ikegami Ikegami 9-minute walk from the train station ■ Footing than Tamagawa Musashi Nitta Station 9 minutes ■ It is suitable for second house of the family. ■ Reconstruction can not be. ■池上線池上駅より徒歩9分■多摩川線武蔵新田駅より地歩9分■ご家族の別宅に適しています。■建替えはできません。 |
Features pickup 特徴ピックアップ | | It is close to the city / Flat to the station 市街地が近い /駅まで平坦 | Price 価格 | | 14,950,000 yen 1495万円 | Floor plan 間取り | | 1LDK 1LDK | Units sold 販売戸数 | | 1 units 1戸 | Land area 土地面積 | | 95.19 sq m (registration) 95.19m2(登記) | Building area 建物面積 | | 42 sq m (registration) 42m2(登記) | Driveway burden-road 私道負担・道路 | | Nothing, South 9m width (contact the road width 0.9m) 無、南9m幅(接道幅0.9m) | Completion date 完成時期(築年月) | | July 1993 1993年7月 | Address 住所 | | Ota-ku, Tokyo Ikegami 8 東京都大田区池上8 | Traffic 交通 | | Tokyu Ikegami Line "Ikegami" walk 9 minutes
Tamagawa Tokyu "Musashi Nitta" walk 9 minutes 東急池上線「池上」歩9分
東急多摩川線「武蔵新田」歩9分
| Contact お問い合せ先 | | Misawa Homes Tokyo Ltd. Machida Branch Real Estate Division TEL: 042-720-2814 Please inquire as "saw SUUMO (Sumo)" ミサワホーム東京(株)町田支店不動産課TEL:042-720-2814「SUUMO(スーモ)を見た」と問い合わせください | Building coverage, floor area ratio 建ぺい率・容積率 | | 60% ・ 200% 60%・200% | Time residents 入居時期 | | Three months after the contract 契約後3ヶ月 | Land of the right form 土地の権利形態 | | Ownership 所有権 | Structure and method of construction 構造・工法 | | Wooden 1-storied (framing method) 木造1階建(軸組工法) | Renovation リフォーム | | January 2000 interior renovation completed (kitchen ・ bathroom ・ toilet ・ wall ・ floor ・ all rooms), January 2000 exterior renovation completed (outer wall ・ roof) 2000年1月内装リフォーム済(キッチン・浴室・トイレ・壁・床・全室)、2000年1月外装リフォーム済(外壁・屋根) | Use district 用途地域 | | One dwelling 1種住居 | Other limitations その他制限事項 | | Reconstruction not There are non-registered portion 6.5 square meters 再建築不可 未登記部分6.5平米あり | Overview and notices その他概要・特記事項 | | Facilities: Public Water Supply, This sewage, City gas, Parking: No 設備:公営水道、本下水、都市ガス、駐車場:無 | Company profile 会社概要 | | <Mediation> Minister of Land, Infrastructure and Transport (12) No. 001064 (one company) National Housing Industry Association (Corporation) metropolitan area real estate Fair Trade Council member Misawa Tokyo (stock) Machida Branch Real Estate Division Yubinbango194-0013 Machida, Tokyo Haramachida 5-8-18 <仲介>国土交通大臣(12)第001064号(一社)全国住宅産業協会会員 (公社)首都圏不動産公正取引協議会加盟ミサワホーム東京(株)町田支店不動産課〒194-0013 東京都町田市原町田5-8-18 |
Floor plan間取り図 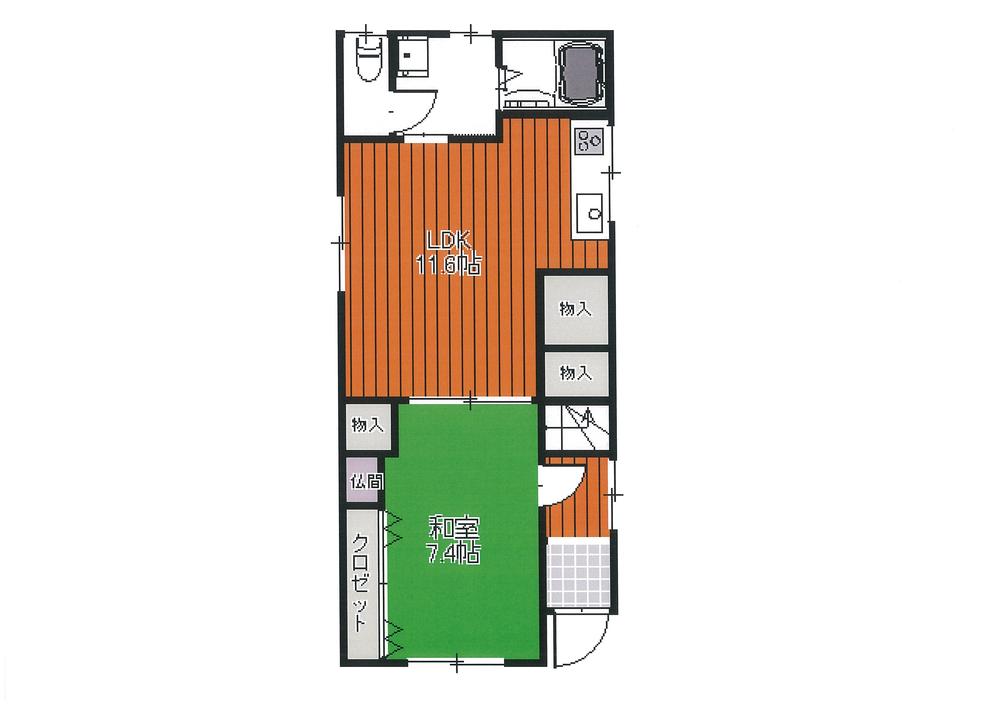 14,950,000 yen, 1LDK, Land area 95.19 sq m , Building area 42 sq m
1495万円、1LDK、土地面積95.19m2、建物面積42m2
Compartment figure区画図 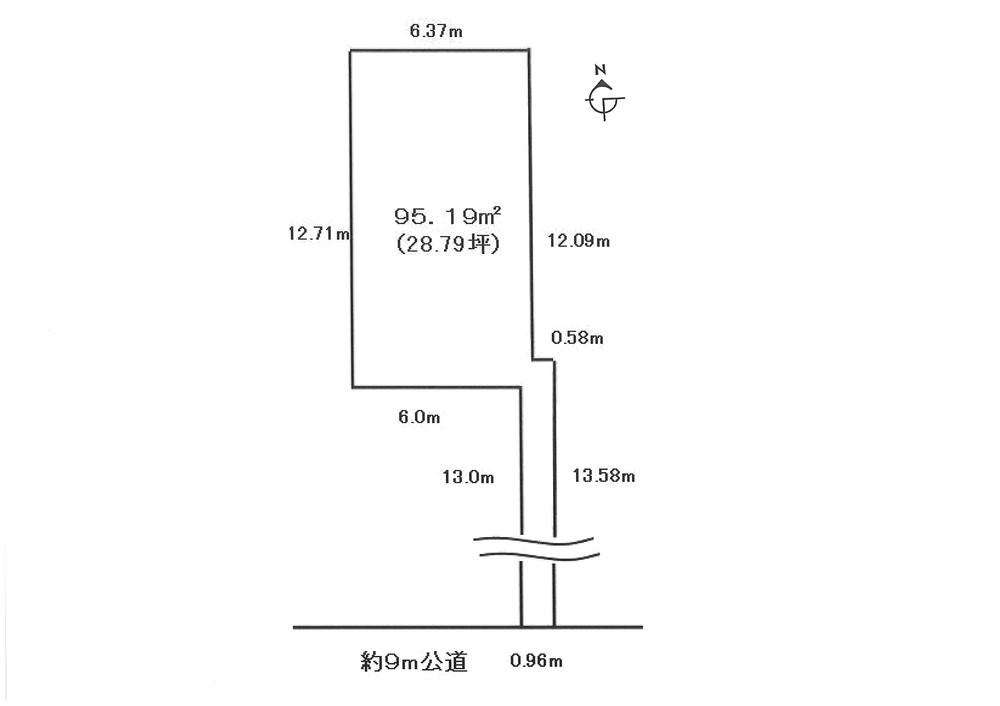 14,950,000 yen, 1LDK, Land area 95.19 sq m , Building area 42 sq m
1495万円、1LDK、土地面積95.19m2、建物面積42m2
Local photos, including front road前面道路含む現地写真 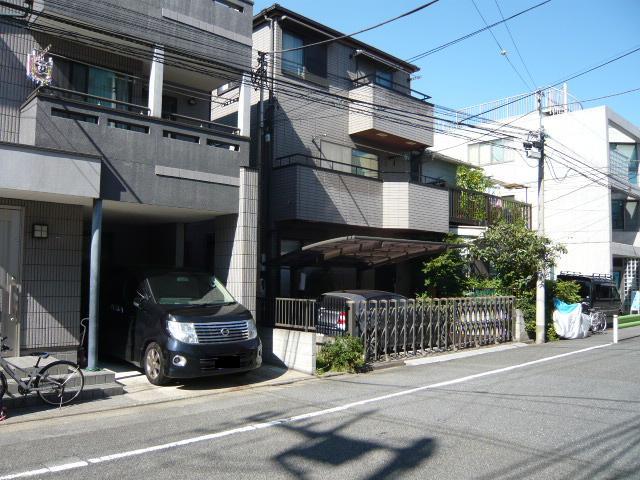 Local (June 2013) Shooting
現地(2013年6月)撮影
Local appearance photo現地外観写真 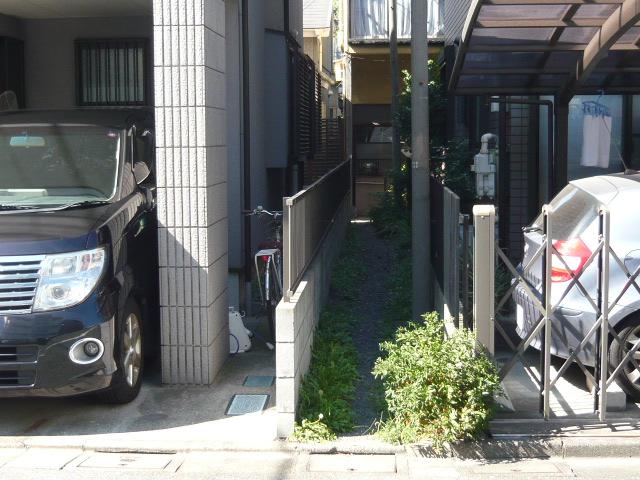 Local (June 2013) Shooting
現地(2013年6月)撮影
Local photos, including front road前面道路含む現地写真 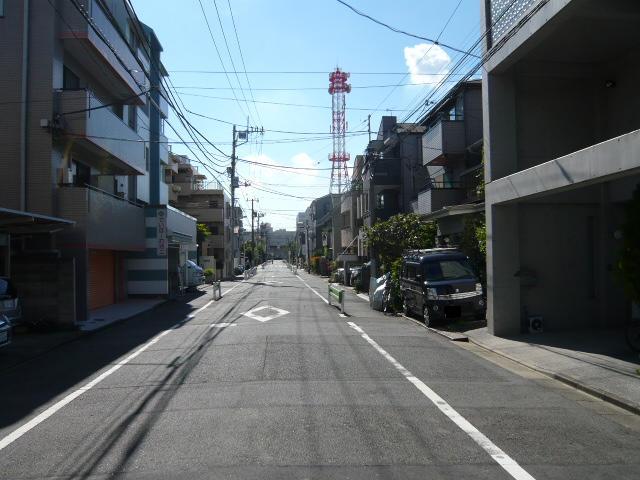 Local (June 2013) Shooting
現地(2013年6月)撮影
Station駅 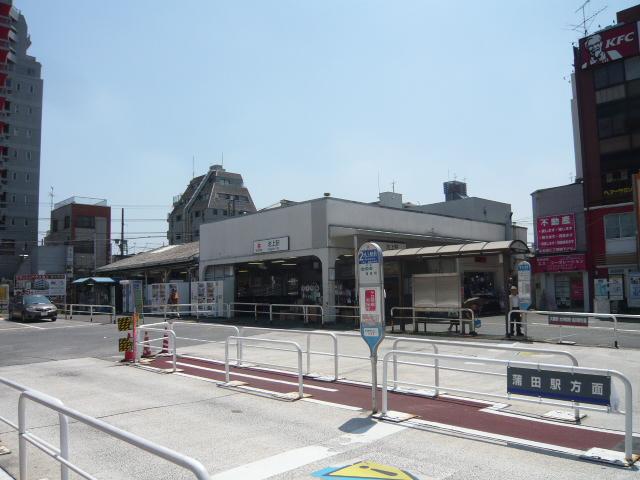 700m to Ikegami Station
池上駅まで700m
Hospital病院 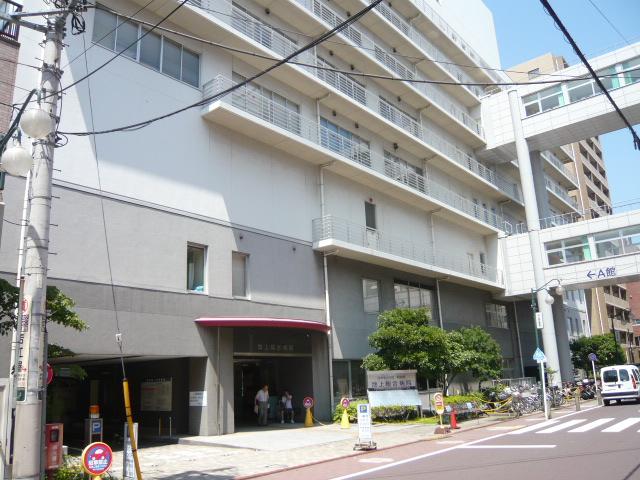 Until Ikegamisogobyoin 750m
池上総合病院まで750m
Supermarketスーパー 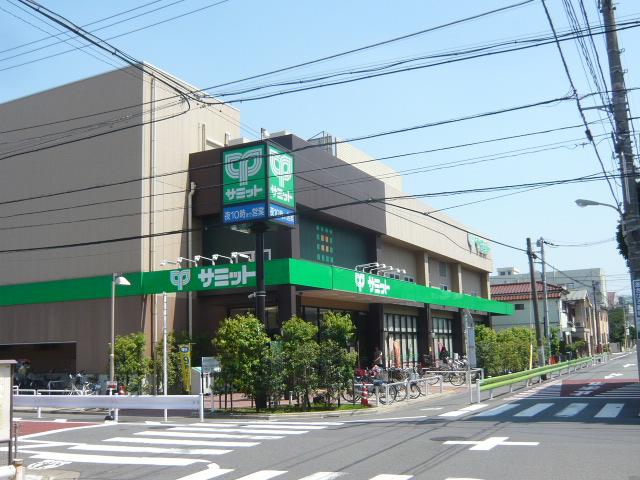 250m until the Summit store
サミットストアまで250m
Primary school小学校 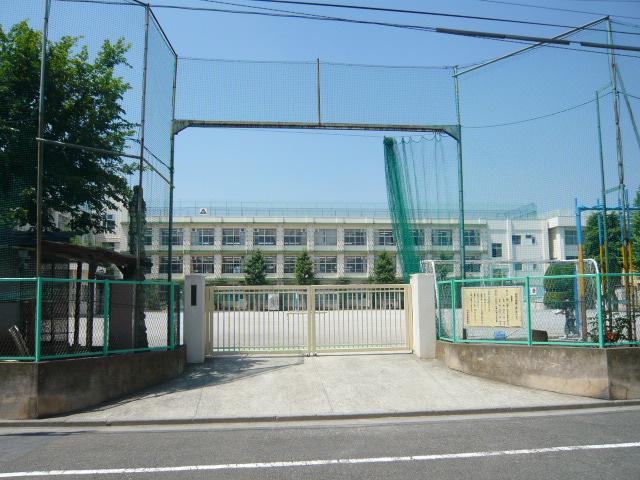 Tokumochi 300m up to elementary school
徳持小学校まで300m
Junior high school中学校  Hasunuma 800m until junior high school
蓮沼中学校まで800m
Location
|











