Used Homes » Kanto » Tokyo » Ota City
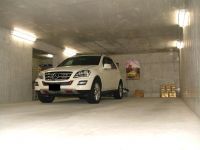 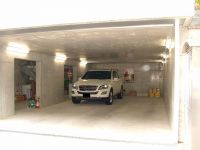
| | Ota-ku, Tokyo 東京都大田区 |
| JR Keihin Tohoku Line "Omori" walk 8 minutes JR京浜東北線「大森」歩8分 |
| Land 50 square meters or more, Parking three or more possible, Siemens south road, Garden more than 10 square meters, Built garage, Yang per good, Year Available, LDK20 tatami mats or more, It is close to Tennis Court, Super close, Facing south, system 土地50坪以上、駐車3台以上可、南側道路面す、庭10坪以上、ビルトガレージ、陽当り良好、年内入居可、LDK20畳以上、テニスコートが近い、スーパーが近い、南向き、システム |
| Land 50 square meters or more, Parking three or more possible, Siemens south road, Garden more than 10 square meters, Built garage, Yang per good, Year Available, LDK20 tatami mats or more, It is close to Tennis Court, Super close, Facing south, System kitchen, Bathroom Dryer, A quiet residential areaese-style room, Shaping land, garden, Face-to-face kitchen, Shutter garage, Wide balcony, Toilet 2 places, Bathroom 1 tsubo or more, South balcony, Warm water washing toilet seat, Nantei, The window in the bathroom, TV monitor interphone, Leafy residential area, Ventilation good, Wood deck, Good view, Walk-in closet, City gas, Storeroom, 2 family house, Floor heating, terrace 土地50坪以上、駐車3台以上可、南側道路面す、庭10坪以上、ビルトガレージ、陽当り良好、年内入居可、LDK20畳以上、テニスコートが近い、スーパーが近い、南向き、システムキッチン、浴室乾燥機、閑静な住宅地、和室、整形地、庭、対面式キッチン、シャッター車庫、ワイドバルコニー、トイレ2ヶ所、浴室1坪以上、南面バルコニー、温水洗浄便座、南庭、浴室に窓、TVモニタ付インターホン、緑豊かな住宅地、通風良好、ウッドデッキ、眺望良好、ウォークインクロゼット、都市ガス、納戸、2世帯住宅、床暖房、テラス |
Features pickup 特徴ピックアップ | | Year Available / Parking three or more possible / LDK20 tatami mats or more / Land 50 square meters or more / It is close to Tennis Court / Super close / Facing south / System kitchen / Bathroom Dryer / Yang per good / Siemens south road / A quiet residential area / Japanese-style room / Shaping land / Garden more than 10 square meters / garden / Face-to-face kitchen / Shutter - garage / Wide balcony / Toilet 2 places / Bathroom 1 tsubo or more / South balcony / Warm water washing toilet seat / Nantei / The window in the bathroom / TV monitor interphone / Leafy residential area / Ventilation good / Wood deck / Good view / Built garage / Walk-in closet / City gas / Storeroom / 2 family house / Floor heating / terrace 年内入居可 /駐車3台以上可 /LDK20畳以上 /土地50坪以上 /テニスコートが近い /スーパーが近い /南向き /システムキッチン /浴室乾燥機 /陽当り良好 /南側道路面す /閑静な住宅地 /和室 /整形地 /庭10坪以上 /庭 /対面式キッチン /シャッタ-車庫 /ワイドバルコニー /トイレ2ヶ所 /浴室1坪以上 /南面バルコニー /温水洗浄便座 /南庭 /浴室に窓 /TVモニタ付インターホン /緑豊かな住宅地 /通風良好 /ウッドデッキ /眺望良好 /ビルトガレージ /ウォークインクロゼット /都市ガス /納戸 /2世帯住宅 /床暖房 /テラス | Event information イベント情報 | | Local guide Board (please make a reservation beforehand) schedule / Every Saturday and Sunday 現地案内会(事前に必ず予約してください)日程/毎週土日 | Price 価格 | | 210 million yen 2億1000万円 | Floor plan 間取り | | 5LDDKK + 3S (storeroom) 5LDDKK+3S(納戸) | Units sold 販売戸数 | | 1 units 1戸 | Total units 総戸数 | | 1 units 1戸 | Land area 土地面積 | | 295.5 sq m (registration) 295.5m2(登記) | Building area 建物面積 | | 357.21 sq m (registration), Of underground garage 89.23 sq m 357.21m2(登記)、うち地下車庫89.23m2 | Driveway burden-road 私道負担・道路 | | Nothing, South 4m width (contact the road width 11.1m) 無、南4m幅(接道幅11.1m) | Completion date 完成時期(築年月) | | November 2004 2004年11月 | Address 住所 | | Ota-ku, Tokyo Sanno 3 東京都大田区山王3 | Traffic 交通 | | JR Keihin Tohoku Line "Omori" walk 8 minutes JR京浜東北線「大森」歩8分
| Related links 関連リンク | | [Related Sites of this company] 【この会社の関連サイト】 | Person in charge 担当者より | | [Regarding this property.] Realistic built-in garage! Six parking possible! Land area 89 square meters ・ Mansion towering hill of building area 108 square meters Ideal for those of Motorhead! Barbecue party in the air garden! Heisei 16 years built Built in shallow Property 【この物件について】リアルビルトインガレージ!6台パーキング可能! 土地面積89坪・建物面積108坪の高台に聳える豪邸 モーターヘッドの方に最適!空中庭園でバーベキューパーティ! 平成16年築の築浅物件です | Contact お問い合せ先 | | (Ltd.) Daiken Corporation Seongnam Branch TEL: 0800-809-8362 [Toll free] mobile phone ・ Also available from PHS
Caller ID is not notified
Please contact the "saw SUUMO (Sumo)"
If it does not lead, If the real estate company (株)大建工業城南支店TEL:0800-809-8362【通話料無料】携帯電話・PHSからもご利用いただけます
発信者番号は通知されません
「SUUMO(スーモ)を見た」と問い合わせください
つながらない方、不動産会社の方は
| Building coverage, floor area ratio 建ぺい率・容積率 | | Fifty percent ・ Hundred percent 50%・100% | Time residents 入居時期 | | Consultation 相談 | Land of the right form 土地の権利形態 | | Ownership 所有権 | Structure and method of construction 構造・工法 | | Wooden second floor underground 1-story part RC 木造2階地下1階建一部RC | Use district 用途地域 | | One low-rise 1種低層 | Other limitations その他制限事項 | | Regulations have by the Aviation Law, Quasi-fire zones 航空法による規制有、準防火地域 | Overview and notices その他概要・特記事項 | | Facilities: Public Water Supply, This sewage, City gas, Parking: underground garage 設備:公営水道、本下水、都市ガス、駐車場:地下車庫 | Company profile 会社概要 | | <Mediation> Governor of Tokyo (4) No. 074623 (Ltd.) Daiken Corporation Seongnam branch Yubinbango142-0053 Shinagawa-ku, Tokyo Nakanobu 3-1-5 <仲介>東京都知事(4)第074623号(株)大建工業城南支店〒142-0053 東京都品川区中延3-1-5 |
Parking lot駐車場 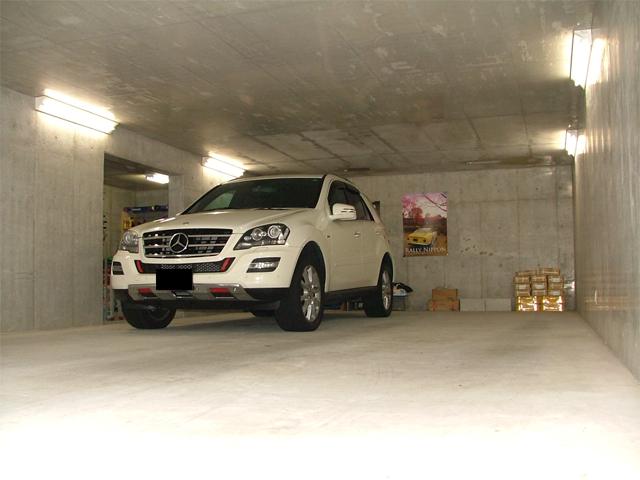 Local (June 2013) shooting six parking can be remote control shutter with built-in garage
現地(2013年6月)撮影6台パーキング可能なリモコンシャッター付きビルトインガレージ
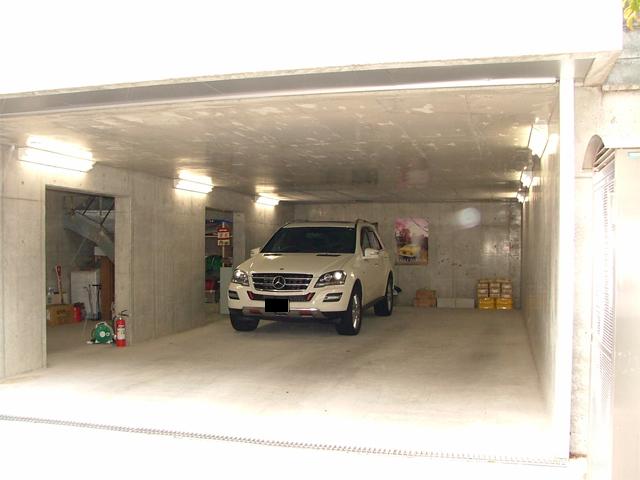 Local (June 2013) Shooting Six parking can be remote control shutter with built-in garage
現地(2013年6月)撮影
6台パーキング可能なリモコンシャッター付きビルトインガレージ
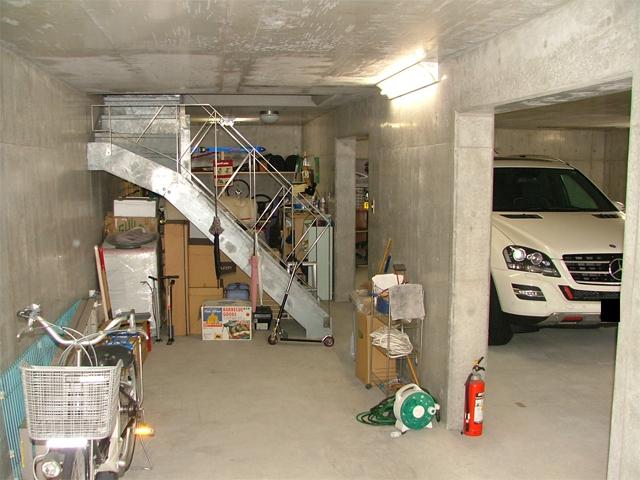 Local (June 2013) Shooting Six parking can be remote control shutter with built-in garage
現地(2013年6月)撮影
6台パーキング可能なリモコンシャッター付きビルトインガレージ
Floor plan間取り図 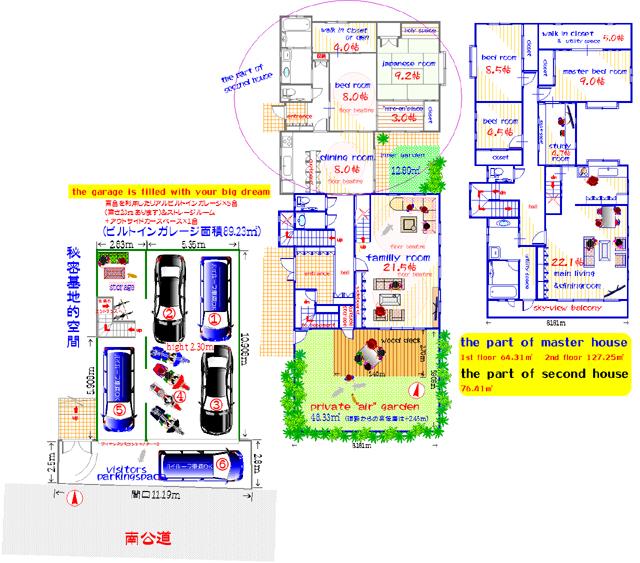 210 million yen, 5LDDKK + 3S (storeroom), Land area 295.5 sq m , Mato the configuration of the building area 357.21 sq m full 2 households Big scale of the total area of 357.21 square meters. I put also on the first floor the sunshine taking a courtyard
2億1000万円、5LDDKK+3S(納戸)、土地面積295.5m2、建物面積357.21m2 完全2世帯の間取構成
総面積357.21平米のビックスケール。中庭を取って日照を1階にも入れました
Construction ・ Construction method ・ specification構造・工法・仕様 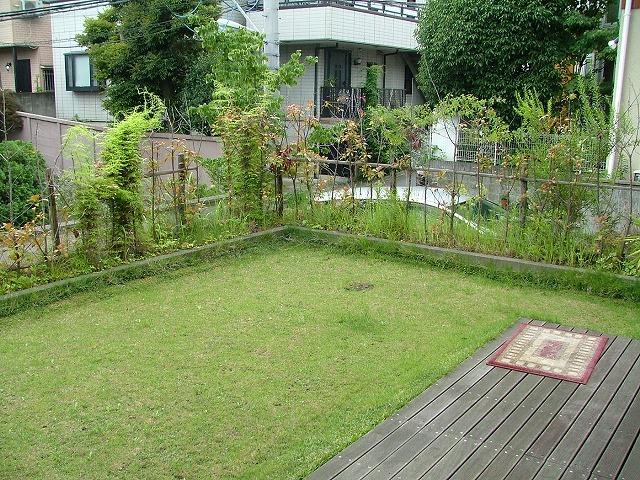 It does not fit passerby and the eyes of the difference in height + 2.6m from road, Hanging Gardens of the top of the garage. Barbecue set is fixed in the storage location and the garden of water
道路より高低差+2.6mの通行人と目線が合わない、ガレージの上部の空中庭園。バーベキューセットは庭の水道と格納場所でフィックス
Other Equipmentその他設備 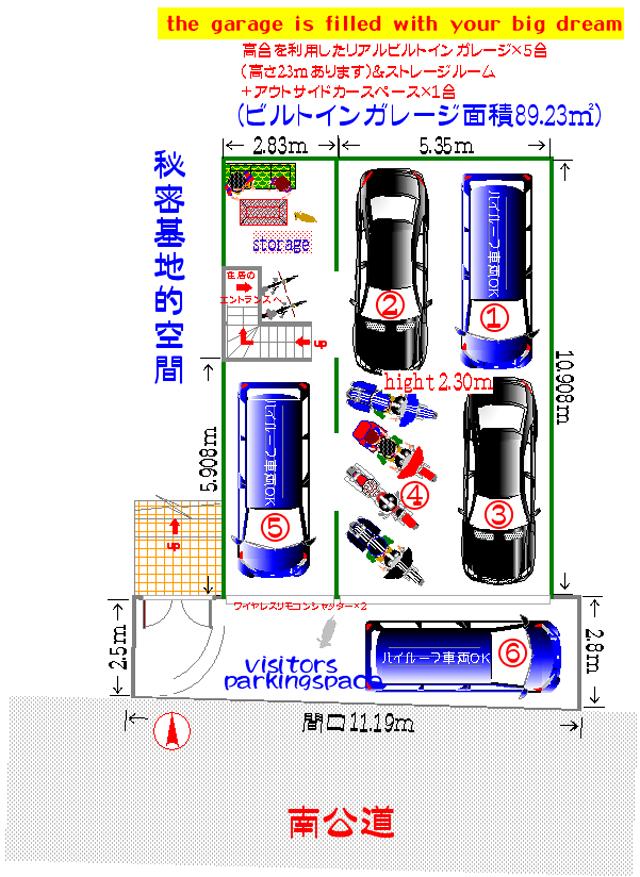 Built-in garage five (garage height 2.3m ・ High roof vehicle parking available)
ビルトインガレージ5台(車庫高2.3m・ハイルーフ車両パーキング可能)
View photos from the dwelling unit住戸からの眺望写真 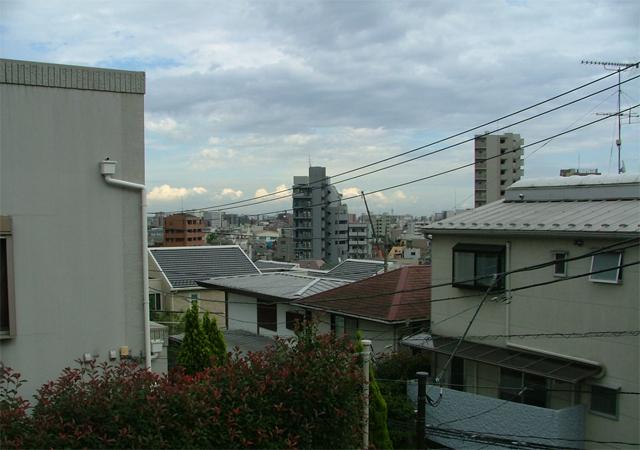 View from the site (June 2013) Shooting
現地からの眺望(2013年6月)撮影
Floor plan間取り図 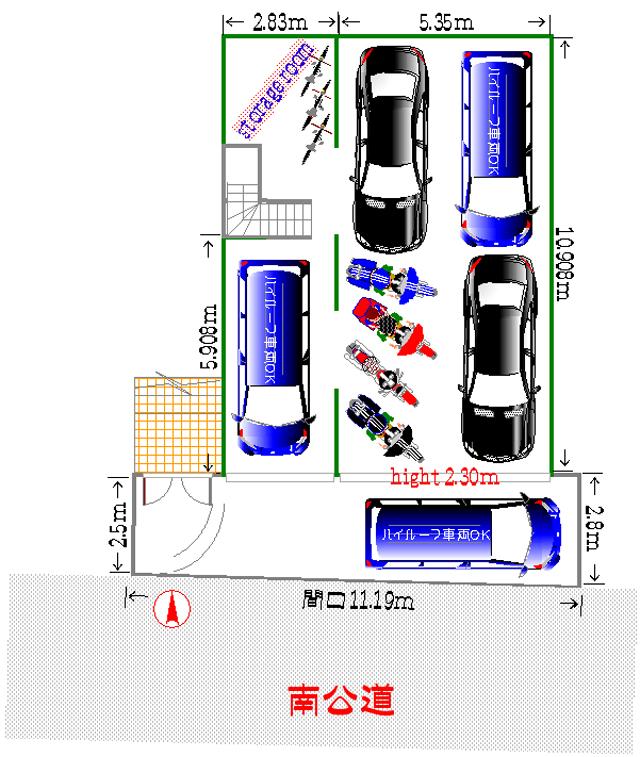 210 million yen, 5LDDKK + 3S (storeroom), Land area 295.5 sq m , Building area 357.21 sq m built-in × 5 units + guest parking one garage House
2億1000万円、5LDDKK+3S(納戸)、土地面積295.5m2、建物面積357.21m2 ビルトイン×5台+ゲストパーキング1台のガレージハウス
Construction ・ Construction method ・ specification構造・工法・仕様 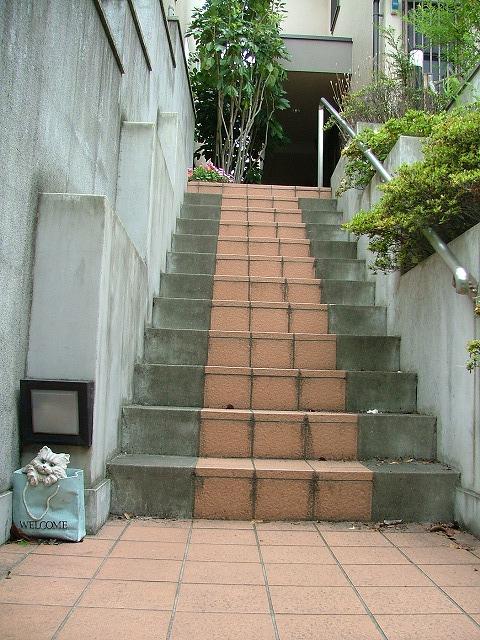 Important point of the mansion. Entrance of up than road.
豪邸の重要ポイント。道路より上ってのエントランス。
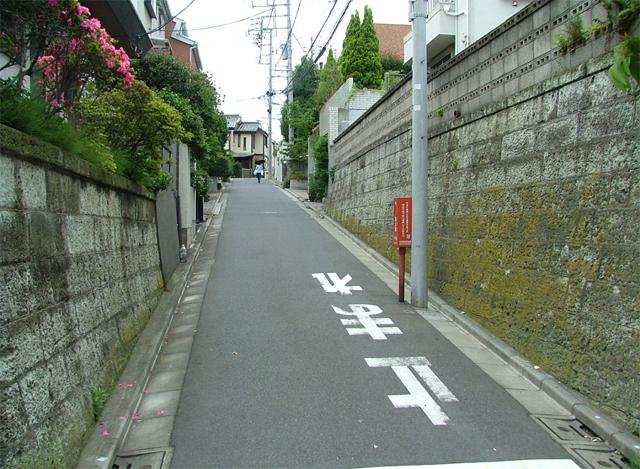 Hill of Sanno. Road is located down pat
山王の高台。道路はバッチリあります
Other Equipmentその他設備 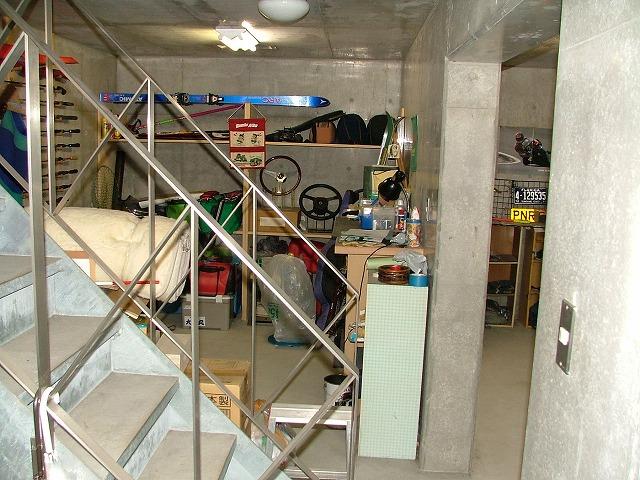 2 In the left portion of the shutter with a built-in garage of split Come Party in the secret base specific storage in the rear!
2分割のシャッター付きビルトインガレージのうちの左側部分 後方には秘密基地的ストレージで盛り上がろう!
Security equipment防犯設備 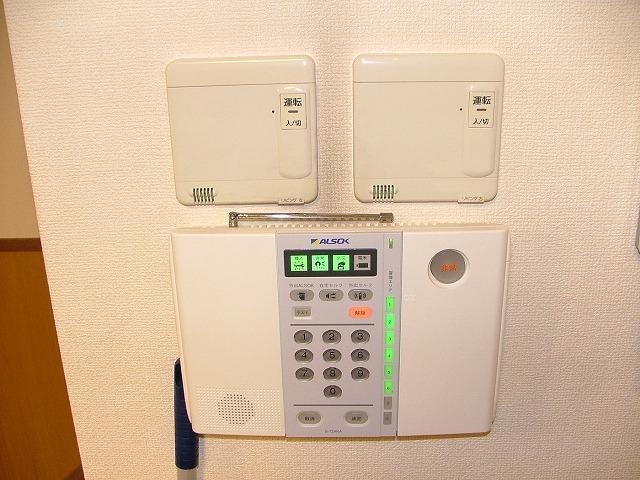 Security equipment and floor heating switch
防犯設備と床暖房スイッチ
Otherその他 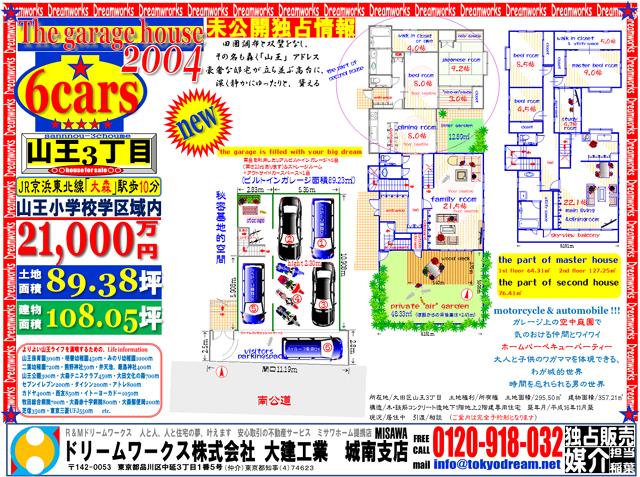 Please see floor plan drawings! This big scale! Away from the downtown hustle and bustle, Quietly inhabit the off-time to spend location
間取り図面見てください!このビックスケール!都心の喧騒から離れ、静かにオフタイムを過せる場所に住まう
Parking lot駐車場 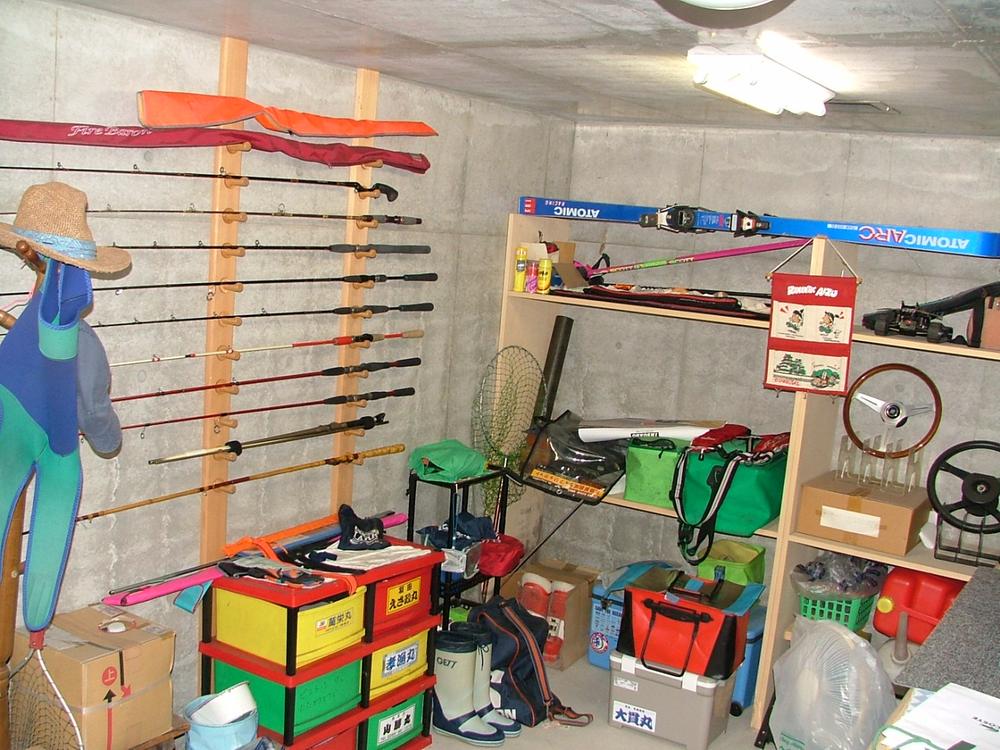 Local (June 2013) Shooting
現地(2013年6月)撮影
Entrance玄関 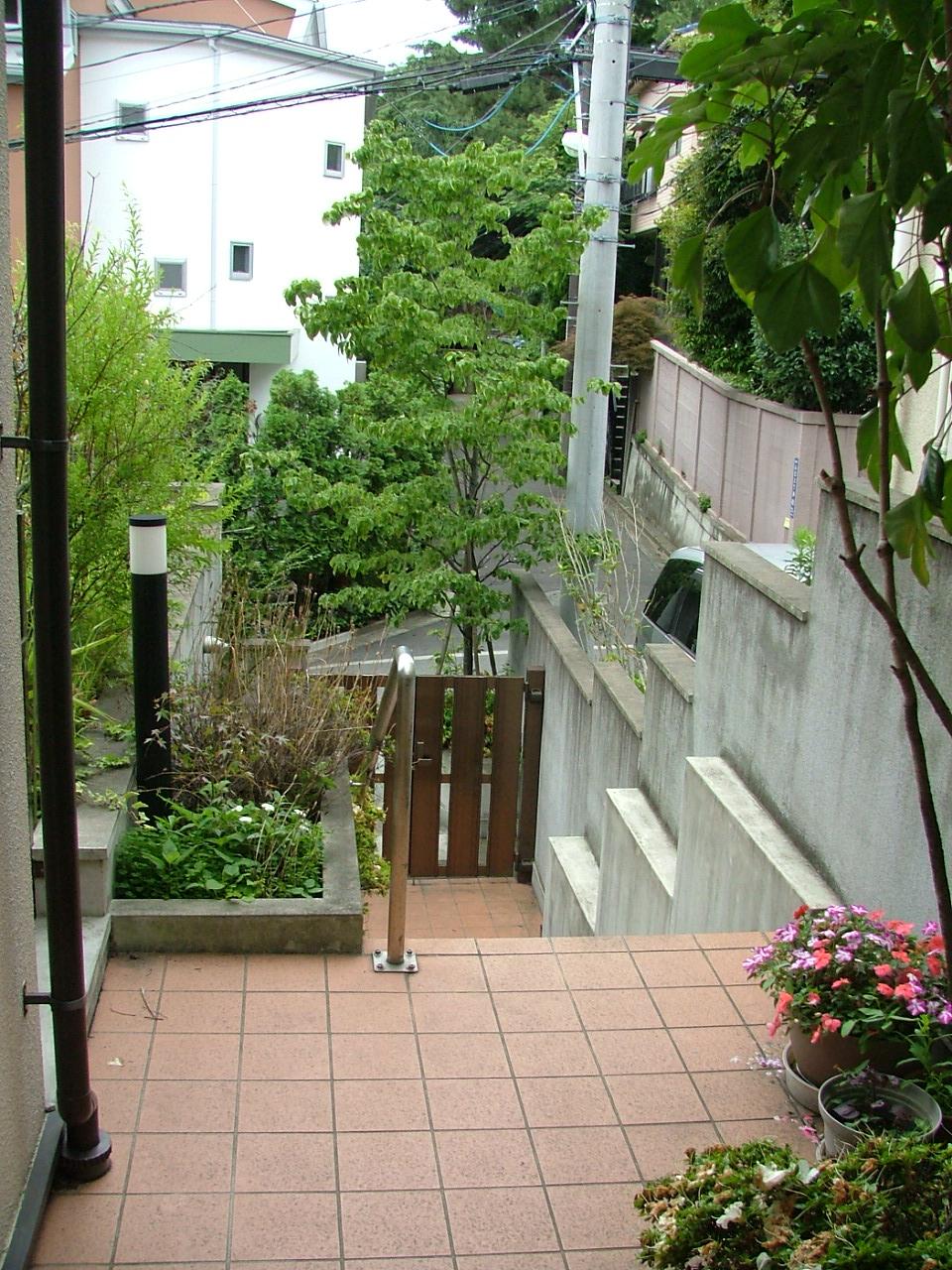 Local (June 2013) Shooting
現地(2013年6月)撮影
Balconyバルコニー 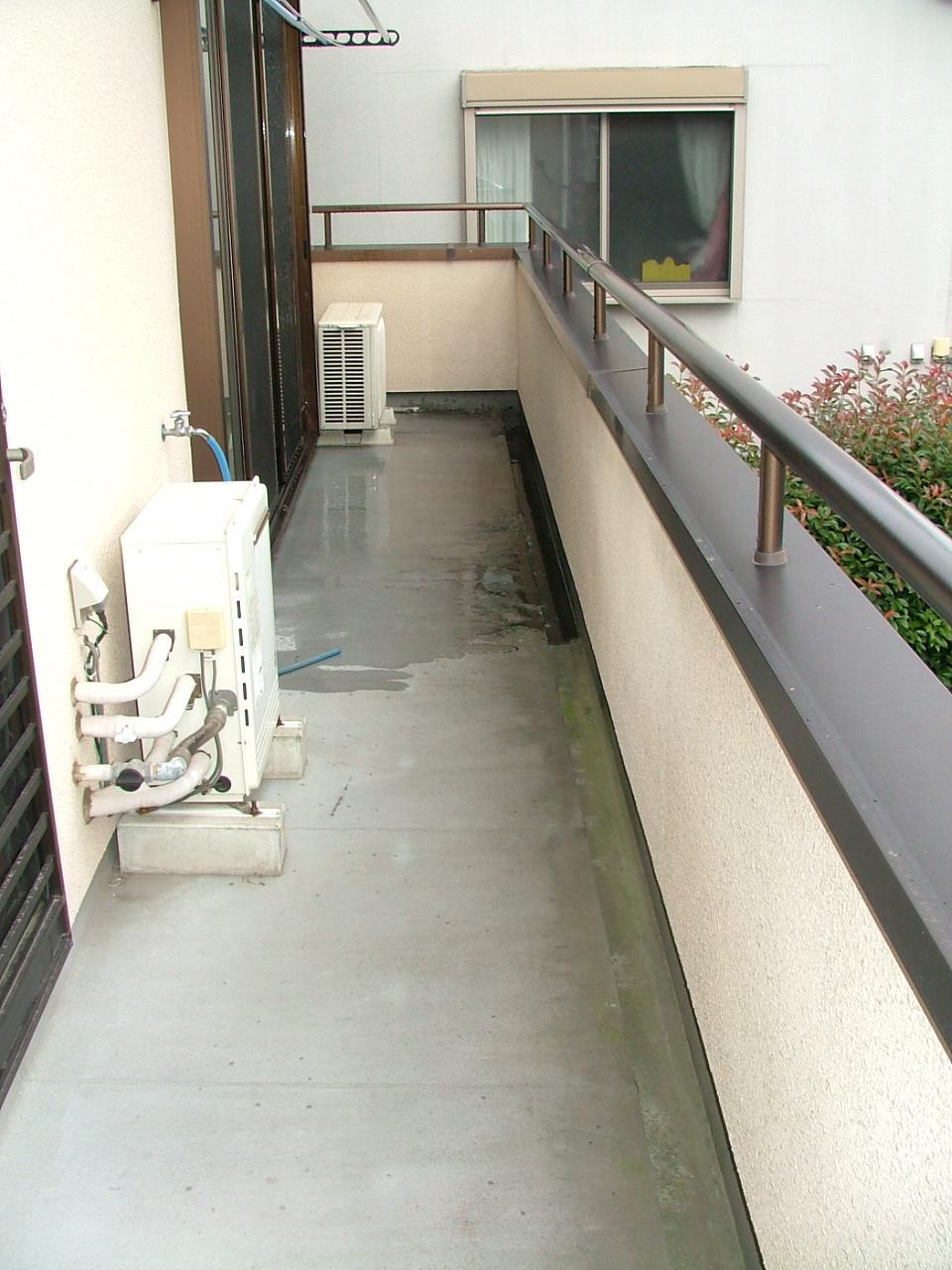 Local (June 2013) Shooting
現地(2013年6月)撮影
Garden庭 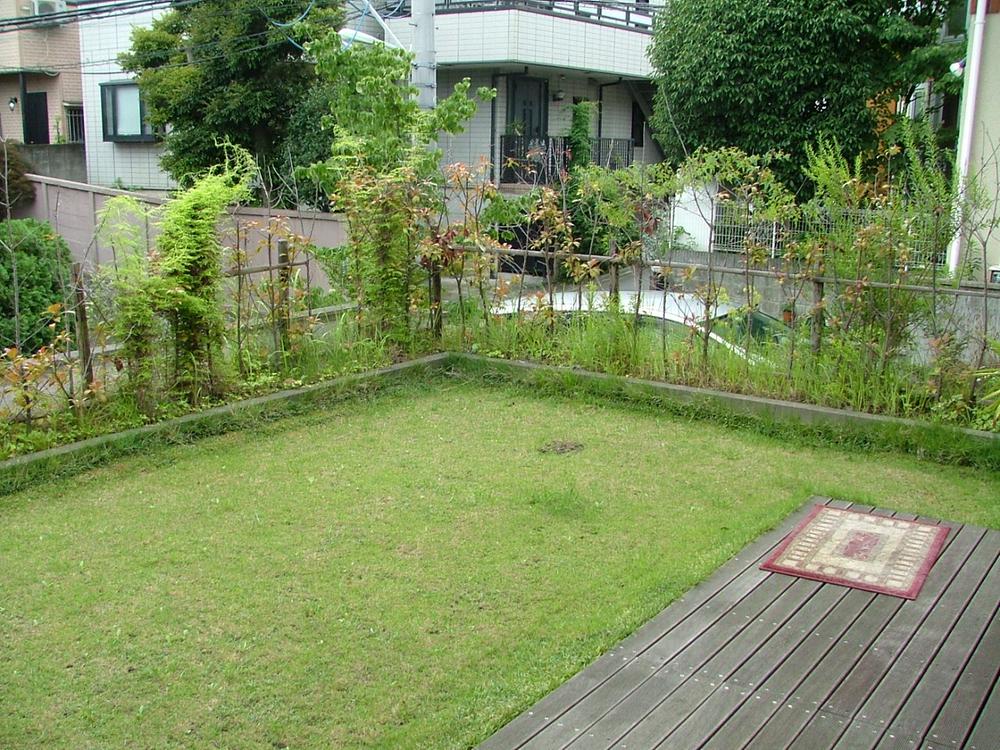 Local (June 2013) Shooting
現地(2013年6月)撮影
Entrance玄関 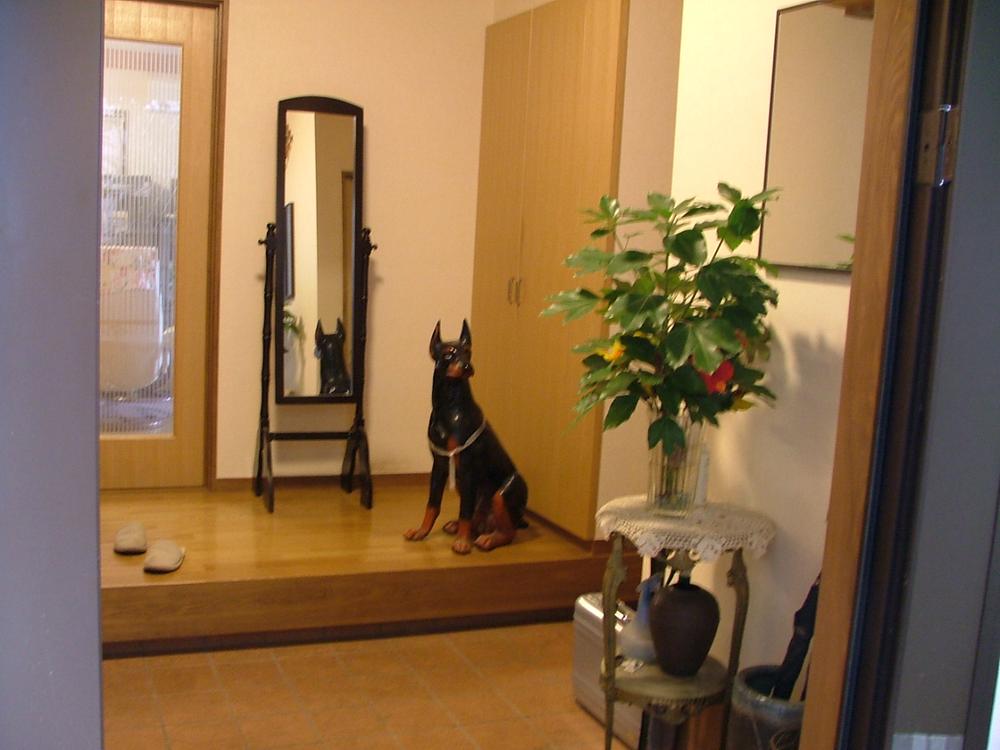 Local (June 2013) Shooting
現地(2013年6月)撮影
Local appearance photo現地外観写真 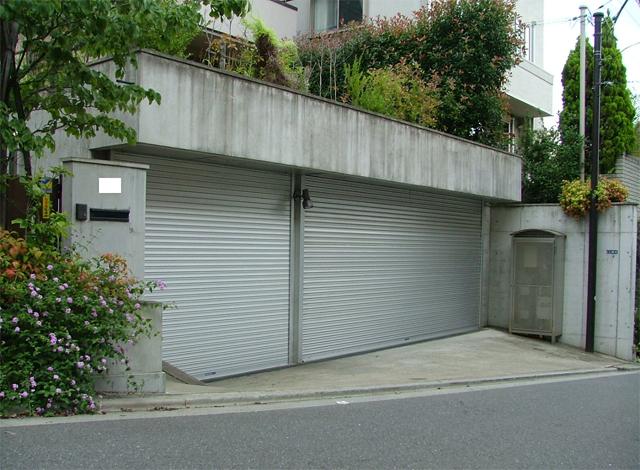 Local (June 2013) Shooting
現地(2013年6月)撮影
Location
|




















