Used Homes » Kanto » Tokyo » Ota City
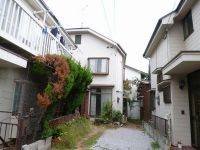 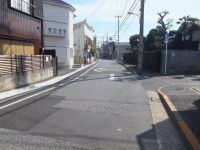
| | Ota-ku, Tokyo 東京都大田区 |
| Tokyu Ikegami Line "Ikegami" walk 13 minutes 東急池上線「池上」歩13分 |
| Spacious 4LDK + with loft! (5DK, Change is also permitted to 5LDK). About to "Ikegami second elementary school" 500m, And about 400m to the "super Tsukasa", Is life convenience good environment. 広々4LDK+ロフト付!(5DK、5LDKにも変更可)。「池上第二小学校」まで約500m、「スーパーつかさ」まで約400mと、生活利便性のよい環境です。 |
| 2 along the line more accessible, All room storage, 2-story, Open kitchen, Super close 2沿線以上利用可、全居室収納、2階建、オープンキッチン、スーパーが近い |
Features pickup 特徴ピックアップ | | 2 along the line more accessible / Super close / All room storage / 2-story 2沿線以上利用可 /スーパーが近い /全居室収納 /2階建 | Property name 物件名 | | Livable two-story, Family type of 4LDK 暮らしやすい2階建て、4LDKのファミリータイプ | Price 価格 | | 36,800,000 yen 3680万円 | Floor plan 間取り | | 4LDK 4LDK | Units sold 販売戸数 | | 1 units 1戸 | Total units 総戸数 | | 1 units 1戸 | Land area 土地面積 | | 79.19 sq m (registration) 79.19m2(登記) | Building area 建物面積 | | 86.53 sq m (measured) 86.53m2(実測) | Driveway burden-road 私道負担・道路 | | 11.26 sq m , Southwest 4m width 11.26m2、南西4m幅 | Completion date 完成時期(築年月) | | January 1987 1987年1月 | Address 住所 | | Ota-ku, Tokyo Central 6 東京都大田区中央6 | Traffic 交通 | | Tokyu Ikegami Line "Ikegami" walk 13 minutes
Toei Asakusa Line "Nishimagome" walk 16 minutes
Tokyu Ikegami Line "Hasunuma" walk 22 minutes 東急池上線「池上」歩13分
都営浅草線「西馬込」歩16分
東急池上線「蓮沼」歩22分
| Related links 関連リンク | | [Related Sites of this company] 【この会社の関連サイト】 | Person in charge 担当者より | | To charge Shataku Kenichi people of our customers will respond in a team Age: 20 Daigyokai experience: For one of the customers in the eight years the Company, Sales staff ・ team leader ・ Contract Division ・ Constitute a team of four people at the lowest loan Division, Each making full use of professional knowledge, In order to do our best to meet the needs of our customers 担当者宅建一人のお客様に対してチームで対応致します年齢:20代業界経験:8年当社では一人のお客様に対し、営業スタッフ・チームリーダー・契約課・ローン課の最低でも4名によるチームを構成し、それぞれプロフェッショナルな知識を駆使し、お客様のご要望にお応えすべく全力を尽くします | Contact お問い合せ先 | | TEL: 0800-603-1505 [Toll free] mobile phone ・ Also available from PHS
Caller ID is not notified
Please contact the "saw SUUMO (Sumo)"
If it does not lead, If the real estate company TEL:0800-603-1505【通話料無料】携帯電話・PHSからもご利用いただけます
発信者番号は通知されません
「SUUMO(スーモ)を見た」と問い合わせください
つながらない方、不動産会社の方は
| Building coverage, floor area ratio 建ぺい率・容積率 | | Fifty percent ・ Hundred percent 50%・100% | Time residents 入居時期 | | Consultation 相談 | Land of the right form 土地の権利形態 | | Ownership 所有権 | Structure and method of construction 構造・工法 | | Wooden 2-story 木造2階建 | Use district 用途地域 | | One low-rise 1種低層 | Other limitations その他制限事項 | | Set-back: already セットバック:済 | Overview and notices その他概要・特記事項 | | Contact: we will correspond team against one of the customers, Parking: car space 担当者:一人のお客様に対してチームで対応致します、駐車場:カースペース | Company profile 会社概要 | | <Mediation> Minister of Land, Infrastructure and Transport (2) No. 007124 (Corporation) All Japan Real Estate Association (Corporation) metropolitan area real estate Fair Trade Council member (Ltd.) living life Kamata branch Yubinbango144-0051 Ota-ku, Tokyo Nishikamata 8-11-11 <仲介>国土交通大臣(2)第007124号(公社)全日本不動産協会会員 (公社)首都圏不動産公正取引協議会加盟(株)リビングライフ蒲田支店〒144-0051 東京都大田区西蒲田8-11-11 |
Local appearance photo現地外観写真 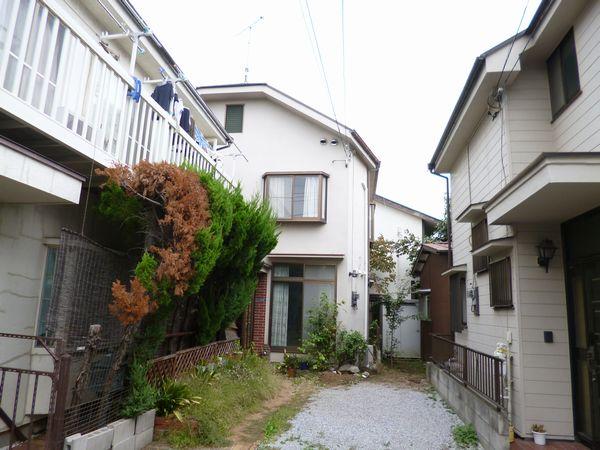 Local appearance (2013 September shooting)
現地外観(平成25年9月撮影)
Other localその他現地 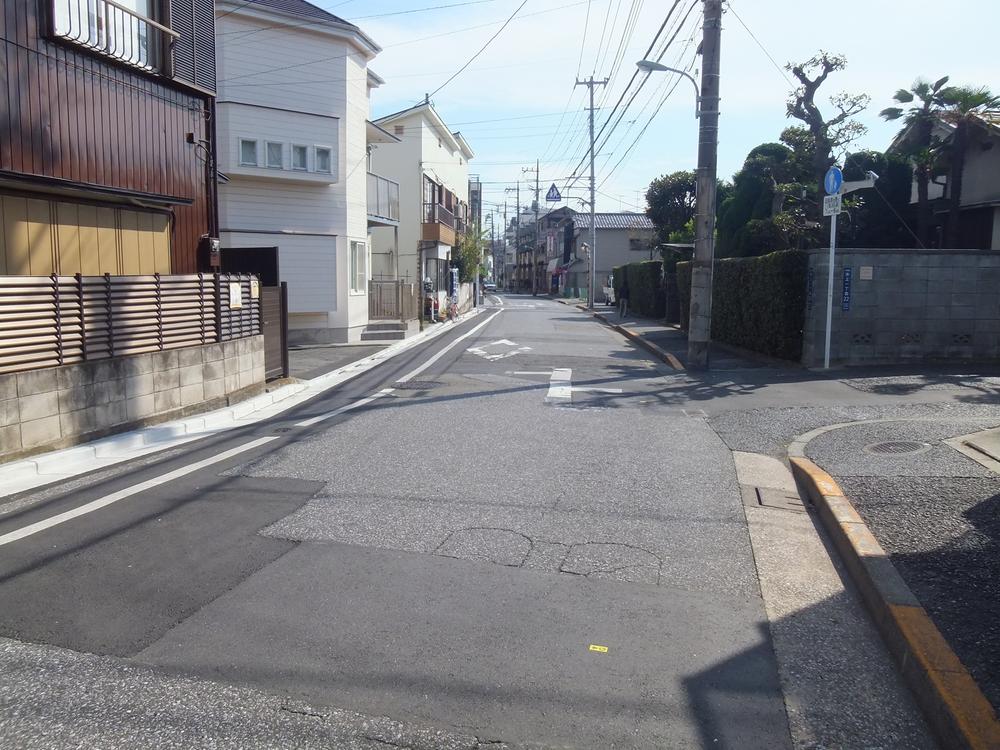 Local front road (2013 October shooting)
現地の前面道路(平成25年10月撮影)
Floor plan間取り図 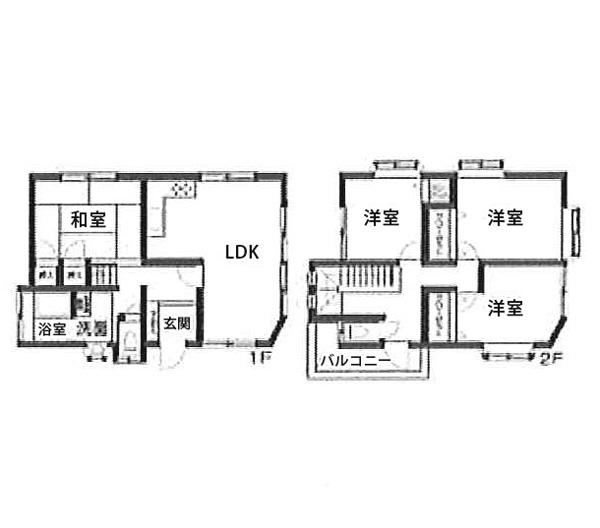 36,800,000 yen, 4LDK, Land area 79.19 sq m , Building area 86.53 sq m
3680万円、4LDK、土地面積79.19m2、建物面積86.53m2
Primary school小学校 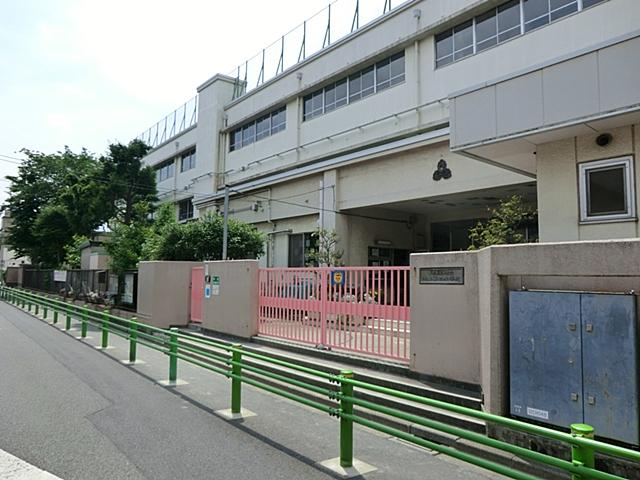 Ota 500m to stand Ikegami second elementary school
大田区立池上第二小学校まで500m
Junior high school中学校 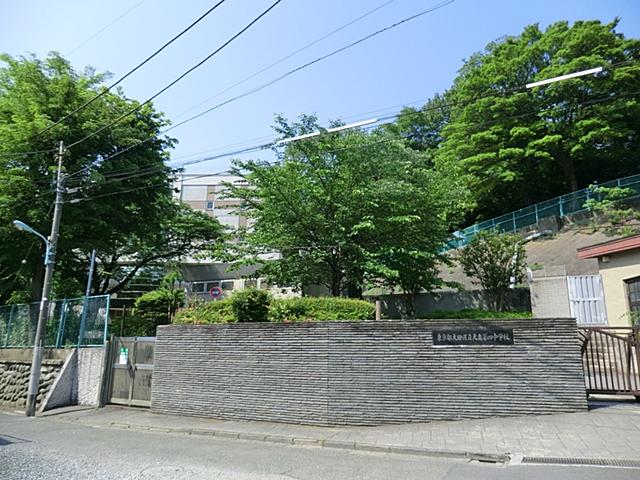 Ota 300m to stand Omori fourth junior high school
大田区立大森第四中学校まで300m
Kindergarten ・ Nursery幼稚園・保育園 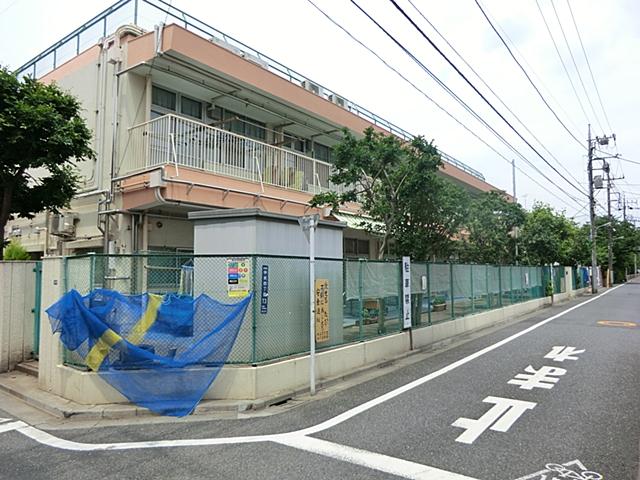 Araijuku to nursery school 500m
新井宿保育園まで500m
Library図書館 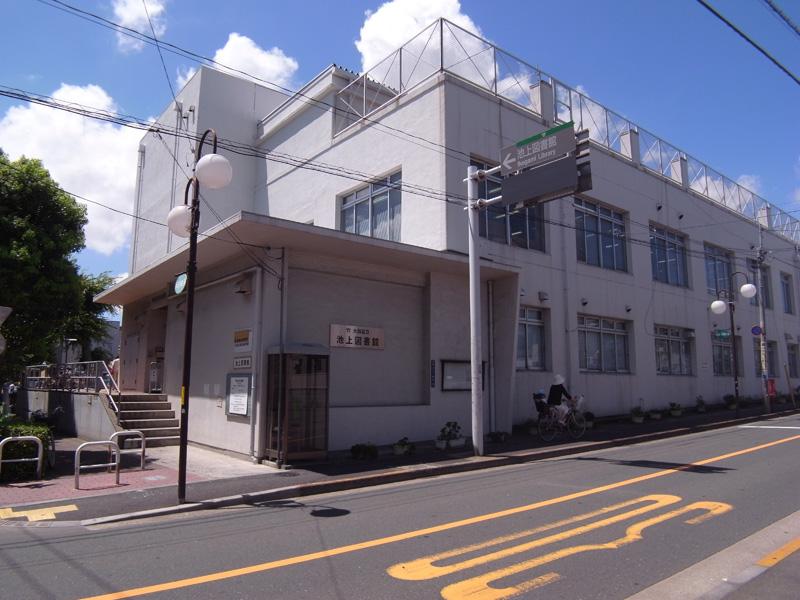 Ota 800m to stand Ikegami Library
大田区立池上図書館まで800m
Hospital病院 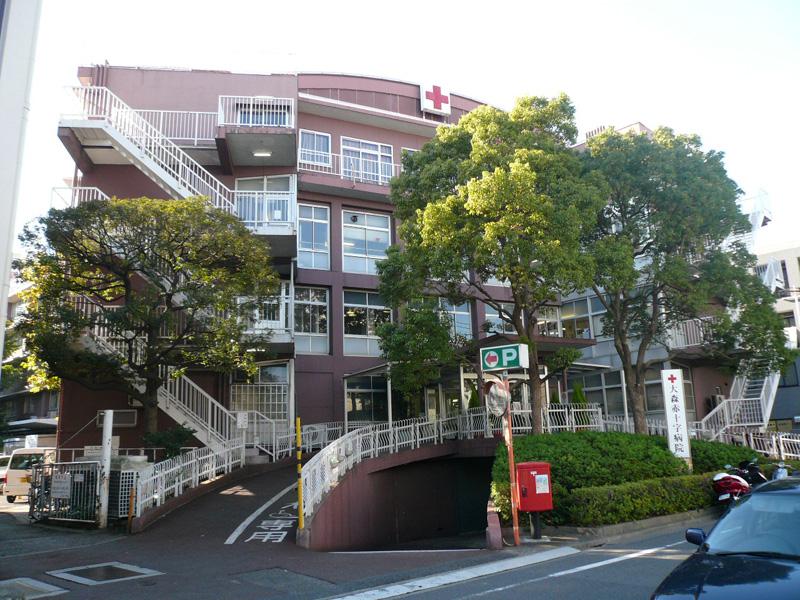 750m to Omori Red Cross hospital
大森赤十字病院まで750m
Supermarketスーパー 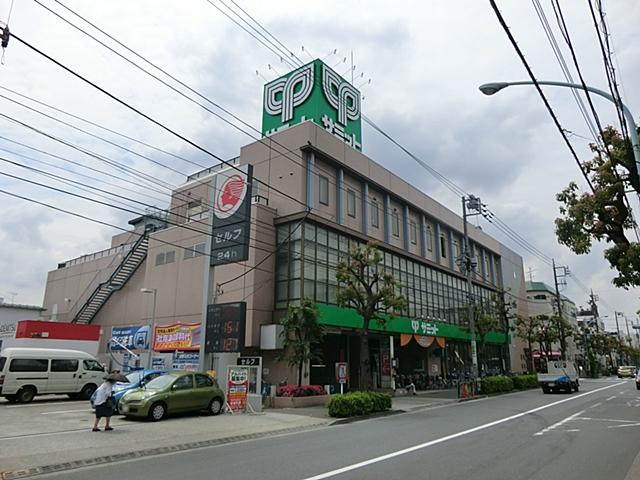 750m until the Summit store Daejeon center shop
サミットストア大田中央店まで750m
Location
|










