Used Homes » Kanto » Tokyo » Ota City
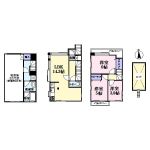 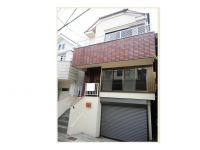
| | Ota-ku, Tokyo 東京都大田区 |
| Keikyu main line "Umeyashiki" walk 10 minutes 京急本線「梅屋敷」歩10分 |
| Ota Omorinishi is very easy to live, In particular, it is a popular area in the family. Used detached a few even less, Since it is often it would sell soon be on the market, Please contact us as soon as possible. 大田区大森西はとても住みやすく、特にファミリーに人気のエリアです。中古戸建は数も少なく、市場に出てもすぐに売れてしまう事が多いので、お早めにお問い合わせください。 |
| Interior and exterior renovation, Parking two Allowed, 2 along the line more accessible, Yang per good, Ventilation good, All living room flooring, Immediate Available, Super close, It is close to the city, Facing south, System kitchen, Flat to the station, Around traffic fewer, Shaping land, Washbasin with shower, Shutter garage, 2 or more sides balcony, South balcony, Flooring Chokawa, Otobasu, loft, The window in the bathroom, TV monitor interphone, Dish washing dryer, Water filter, Flat terrain 内外装リフォーム、駐車2台可、2沿線以上利用可、陽当り良好、通風良好、全居室フローリング、即入居可、スーパーが近い、市街地が近い、南向き、システムキッチン、駅まで平坦、周辺交通量少なめ、整形地、シャワー付洗面台、シャッター車庫、2面以上バルコニー、南面バルコニー、フローリング張替、オートバス、ロフト、浴室に窓、TVモニタ付インターホン、食器洗乾燥機、浄水器、平坦地 |
Features pickup 特徴ピックアップ | | Parking two Allowed / Immediate Available / 2 along the line more accessible / Super close / It is close to the city / Interior and exterior renovation / Facing south / System kitchen / Yang per good / Flat to the station / Around traffic fewer / Shaping land / Washbasin with shower / Shutter - garage / 2 or more sides balcony / South balcony / Flooring Chokawa / Otobasu / loft / The window in the bathroom / TV monitor interphone / Ventilation good / All living room flooring / Dish washing dryer / Water filter / Flat terrain 駐車2台可 /即入居可 /2沿線以上利用可 /スーパーが近い /市街地が近い /内外装リフォーム /南向き /システムキッチン /陽当り良好 /駅まで平坦 /周辺交通量少なめ /整形地 /シャワー付洗面台 /シャッタ-車庫 /2面以上バルコニー /南面バルコニー /フローリング張替 /オートバス /ロフト /浴室に窓 /TVモニタ付インターホン /通風良好 /全居室フローリング /食器洗乾燥機 /浄水器 /平坦地 | Price 価格 | | 32,800,000 yen 3280万円 | Floor plan 間取り | | 2LDK + S (storeroom) 2LDK+S(納戸) | Units sold 販売戸数 | | 1 units 1戸 | Land area 土地面積 | | 51.35 sq m (registration) 51.35m2(登記) | Building area 建物面積 | | 87.41 sq m (registration) 87.41m2(登記) | Driveway burden-road 私道負担・道路 | | 2.43 sq m , North 4m width (contact the road width 5.5m) 2.43m2、北4m幅(接道幅5.5m) | Completion date 完成時期(築年月) | | June 1986 1986年6月 | Address 住所 | | Ota-ku, Tokyo Omorinishi 7 東京都大田区大森西7 | Traffic 交通 | | Keikyu main line "Umeyashiki" walk 10 minutes
JR Keihin Tohoku Line "Kamata" walk 13 minutes
Keikyu main line "Keikyukamata" walking 15 minutes 京急本線「梅屋敷」歩10分
JR京浜東北線「蒲田」歩13分
京急本線「京急蒲田」歩15分
| Person in charge 担当者より | | Rep Shishido Tetsuya Age: We focused on the sale of a wide range of areas in the 30s around the local Omori. It helps you to everyone as of reliability No.1 professional, We aim to contribute to society. 担当者宍戸 哲也年齢:30代地元の大森を中心に幅広いエリアの売却に力を入れております。信頼度No.1のプロフェッショナルとして皆様のお役に立ち、社会貢献を目指します。 | Contact お問い合せ先 | | TEL: 0800-603-8108 [Toll free] mobile phone ・ Also available from PHS
Caller ID is not notified
Please contact the "saw SUUMO (Sumo)"
If it does not lead, If the real estate company TEL:0800-603-8108【通話料無料】携帯電話・PHSからもご利用いただけます
発信者番号は通知されません
「SUUMO(スーモ)を見た」と問い合わせください
つながらない方、不動産会社の方は
| Building coverage, floor area ratio 建ぺい率・容積率 | | 60% ・ 300% 60%・300% | Time residents 入居時期 | | Immediate available 即入居可 | Land of the right form 土地の権利形態 | | Ownership 所有権 | Structure and method of construction 構造・工法 | | Wooden second floor underground 1-story part RC 木造2階地下1階建一部RC | Renovation リフォーム | | June 2013 interior renovation completed (kitchen ・ bathroom ・ toilet ・ wall ・ floor ・ all rooms), 2013 June exterior renovation completed (balcony waterproof, Painting) 2013年6月内装リフォーム済(キッチン・浴室・トイレ・壁・床・全室)、2013年6月外装リフォーム済(バルコニー防水、塗装) | Use district 用途地域 | | Semi-industrial 準工業 | Other limitations その他制限事項 | | Quasi-fire zones 準防火地域 | Overview and notices その他概要・特記事項 | | Contact: Shishido Tetsuya, Facilities: Public Water Supply, This sewage, City gas, Parking: underground garage 担当者:宍戸 哲也、設備:公営水道、本下水、都市ガス、駐車場:地下車庫 | Company profile 会社概要 | | <Mediation> Governor of Tokyo (2) No. Century 21 (Ltd.) raster House Yubinbango143-0016, Ota-ku, Tokyo, the first 087,972 Omorikita 1-14-1 <仲介>東京都知事(2)第087972号センチュリー21(株)ラスターハウス〒143-0016 東京都大田区大森北1-14-1 |
Floor plan間取り図 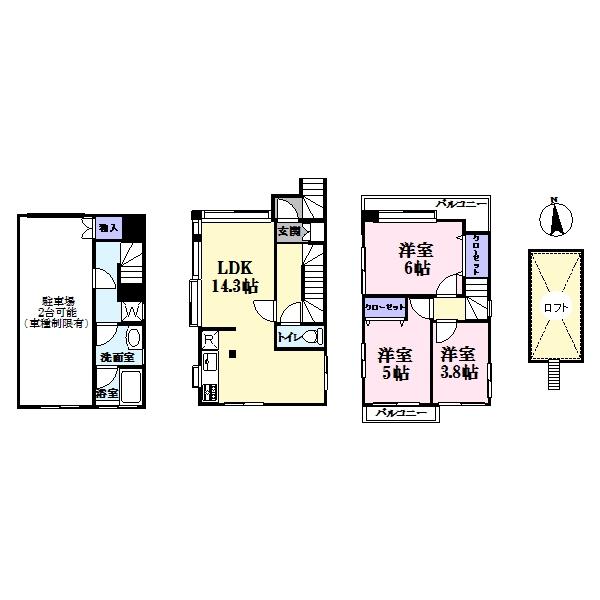 32,800,000 yen, 2LDK + S (storeroom), Land area 51.35 sq m , Building area 87.41 sq m 3LDK + loft + garage (two available)
3280万円、2LDK+S(納戸)、土地面積51.35m2、建物面積87.41m2 3LDK+ロフト+車庫(2台可)
Local appearance photo現地外観写真 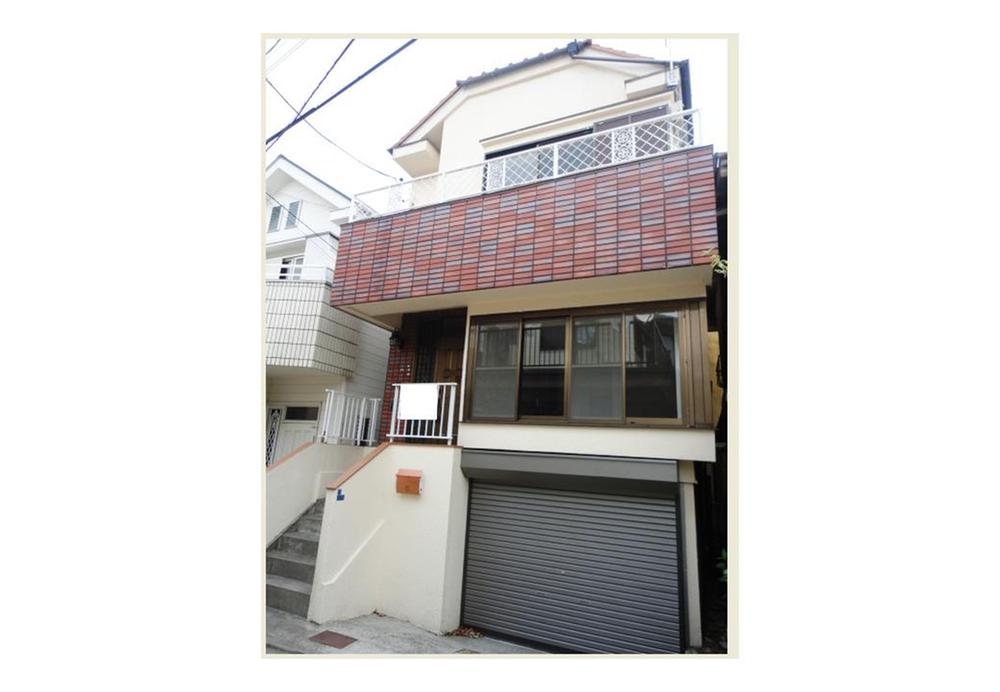 Form is also good for building.
建物の形も良。
Livingリビング 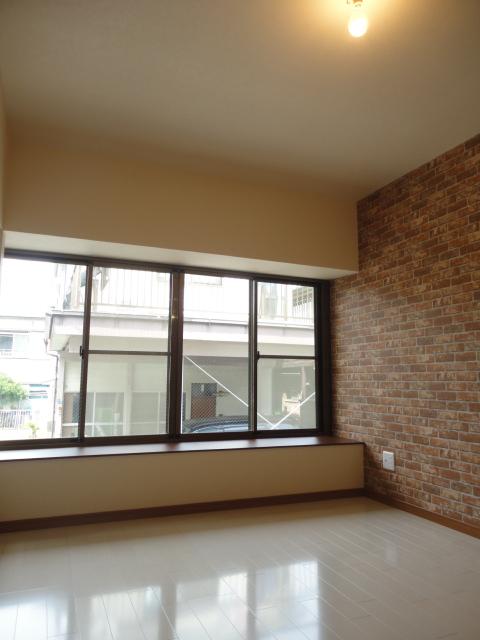 Many bay window, Bright and warm living. Flooring, we have replaced from the base.
出窓が多く、明るくて暖かなリビング。
フローリングは下地から交換しております。
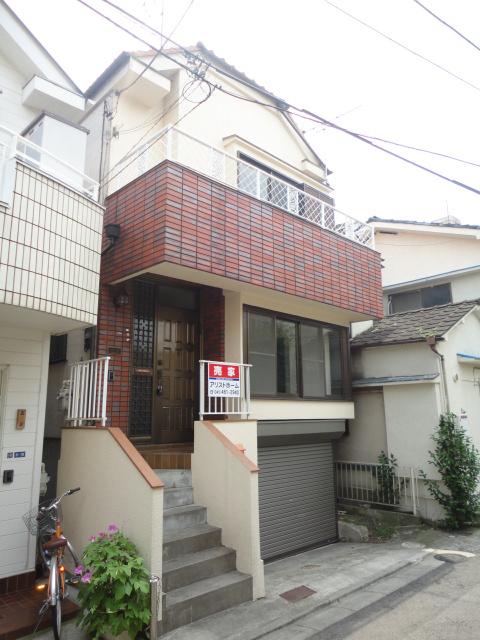 Local appearance photo
現地外観写真
Bathroom浴室 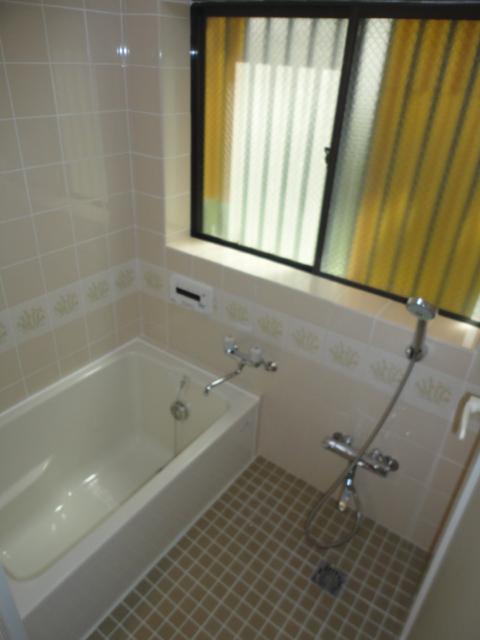 Bright because the window is there, Ventilation good. Renovation already.
窓が有るので明るく、通風良好。改修工事済み。
Kitchenキッチン 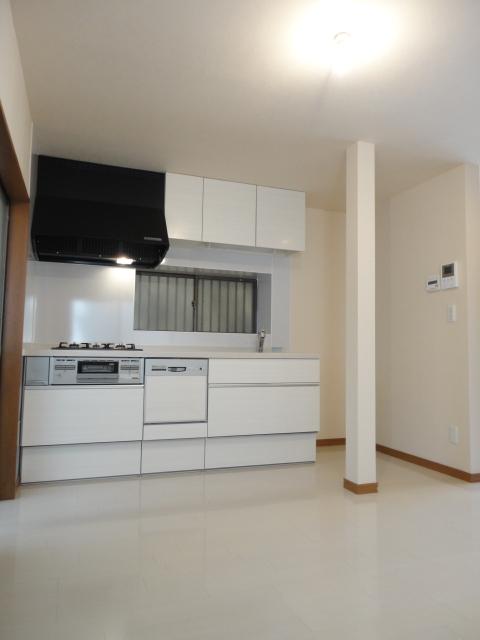 Clean kitchen in white keynote. It is with a dishwasher in the new exchange already.
白基調で綺麗なキッチン。新規交換済みで食洗機付きです。
Non-living roomリビング以外の居室 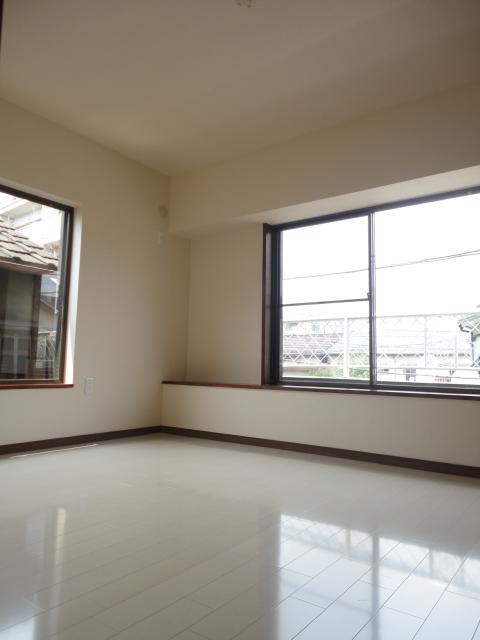 Second floor north side 6 Pledge Western-style. It is the north side but is bright.
2階北側6帖洋室。北側ですが明るいです。
Entrance玄関 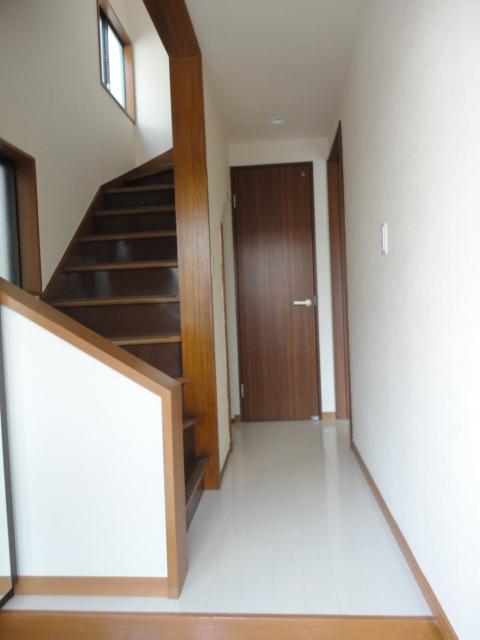 Entrance around also renovated.
玄関周りもリフォーム済み。
Wash basin, toilet洗面台・洗面所 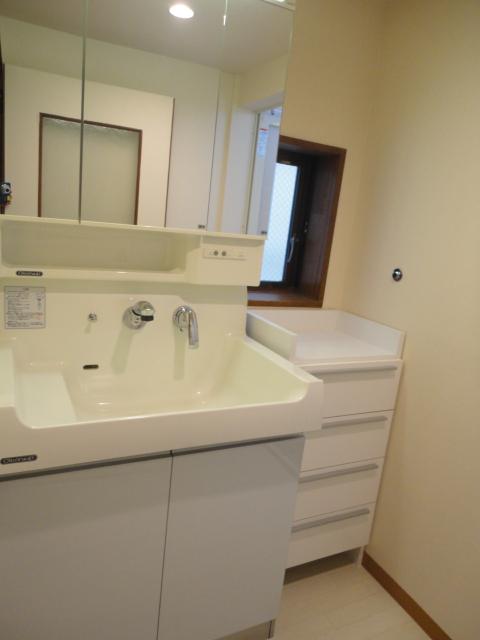 New replaced..
新規交換済み。
Toiletトイレ 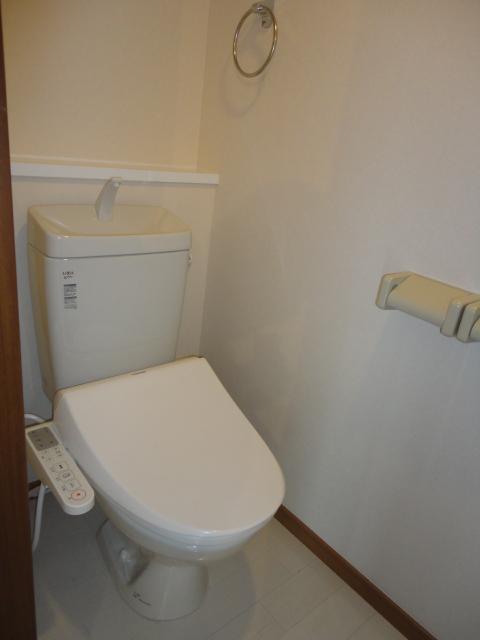 Toilet also been new exchange.
トイレも新規交換済み。
Other introspectionその他内観 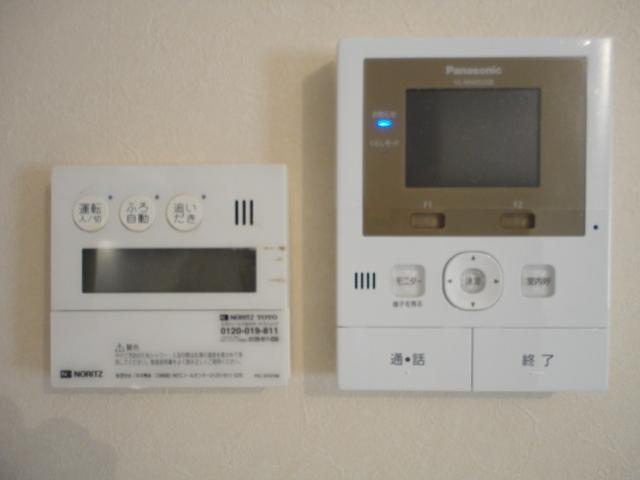 Color monitor, Bathroom remote control new installation.
カラーモニター、浴室リモコン新規設置。
View photos from the dwelling unit住戸からの眺望写真 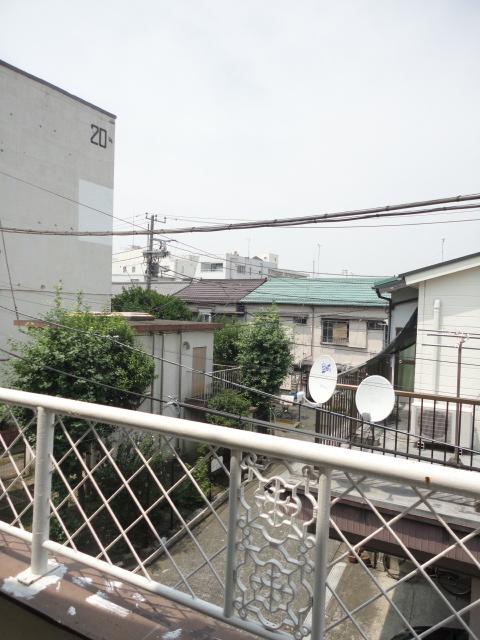 View from local
現地からの眺望
Otherその他 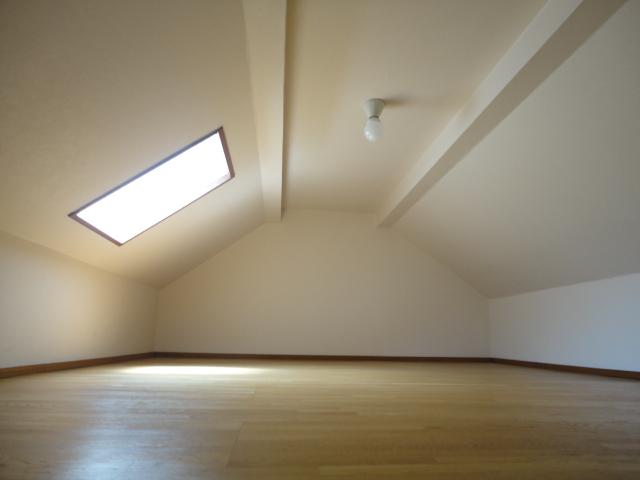 Loft. There is a depth, Ease of use is good.
ロフト部分。奥行きがあり、使い勝手は良好です。
Non-living roomリビング以外の居室 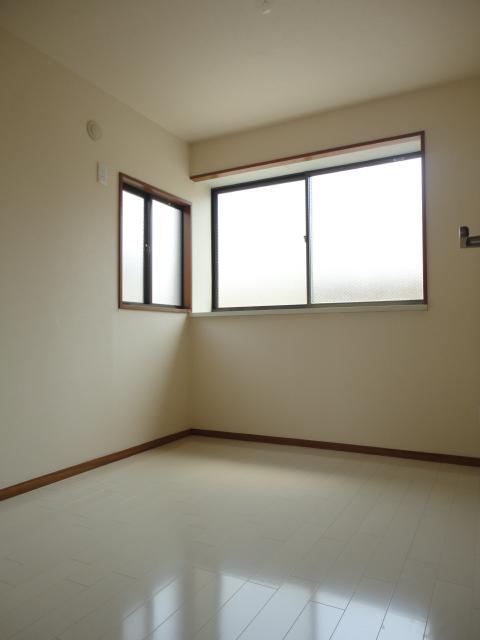 2 floor, south side 3.8 Pledge Western-style.
2階南側3.8帖洋室。
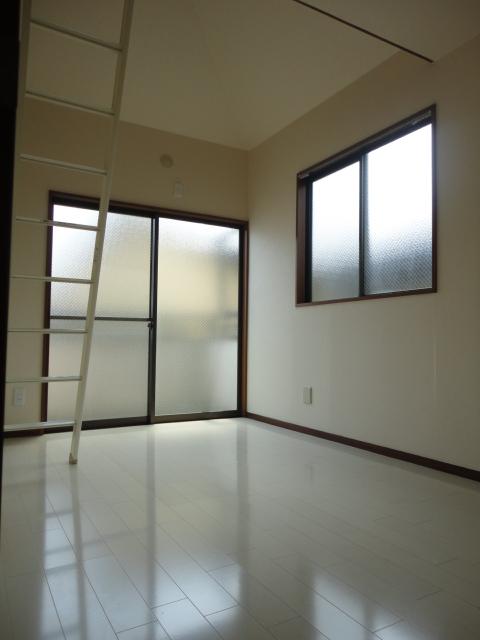 2 floor, south side 5 Pledge Western-style. It leads to the loft from here of the room.
2階南側5帖洋室。こちらのお部屋からロフトにつながります。
Location
|
















