Used Homes » Kanto » Tokyo » Ota City
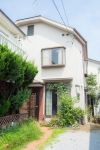 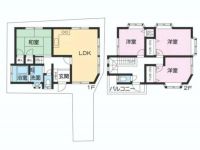
| | Ota-ku, Tokyo 東京都大田区 |
| Tokyu Ikegami Line "Ikegami" walk 13 minutes 東急池上線「池上」歩13分 |
| There is spacious 4LDK + loft! There is all the living room storage! 広々4LDK+ロフトあり!全居室収納あり! |
| A quiet residential areaese-style room, Toilet 2 places, 2-story, loft 閑静な住宅地、和室、トイレ2ヶ所、2階建、ロフト |
Features pickup 特徴ピックアップ | | A quiet residential area / Japanese-style room / Toilet 2 places / 2-story / loft 閑静な住宅地 /和室 /トイレ2ヶ所 /2階建 /ロフト | Price 価格 | | 36,800,000 yen 3680万円 | Floor plan 間取り | | 4LDK 4LDK | Units sold 販売戸数 | | 1 units 1戸 | Land area 土地面積 | | 79.19 sq m 79.19m2 | Building area 建物面積 | | 86.53 sq m 86.53m2 | Driveway burden-road 私道負担・道路 | | Nothing 無 | Completion date 完成時期(築年月) | | January 1987 1987年1月 | Address 住所 | | Ota-ku, Tokyo Central 6 東京都大田区中央6 | Traffic 交通 | | Tokyu Ikegami Line "Ikegami" walk 13 minutes 東急池上線「池上」歩13分
| Related links 関連リンク | | [Related Sites of this company] 【この会社の関連サイト】 | Person in charge 担当者より | | Rep Yamazaki Atsushi Age: Let's enjoy come together looking for 30s you live! Please contact us about anything. 担当者山崎 敦年齢:30代お住まい探しをぜひ一緒に楽しみましょう!どんなことでもご相談ください。 | Contact お問い合せ先 | | TEL: 0800-603-4547 [Toll free] mobile phone ・ Also available from PHS
Caller ID is not notified
Please contact the "saw SUUMO (Sumo)"
If it does not lead, If the real estate company TEL:0800-603-4547【通話料無料】携帯電話・PHSからもご利用いただけます
発信者番号は通知されません
「SUUMO(スーモ)を見た」と問い合わせください
つながらない方、不動産会社の方は
| Land of the right form 土地の権利形態 | | Ownership 所有権 | Structure and method of construction 構造・工法 | | Wooden 2-story 木造2階建 | Overview and notices その他概要・特記事項 | | Contact: Yamazaki Atsushi 担当者:山崎 敦 | Company profile 会社概要 | | <Mediation> Minister of Land, Infrastructure and Transport (1) No. 008392 Century 21 Taise housing Co., Ltd. Shibuya 150-0002 Shibuya, Shibuya-ku, Tokyo 1-24-6 matrix ・ Tsubiru second floor <仲介>国土交通大臣(1)第008392号センチュリー21タイセーハウジング(株)渋谷店〒150-0002 東京都渋谷区渋谷1-24-6 マトリクス・ツービル2階 |
Local appearance photo現地外観写真 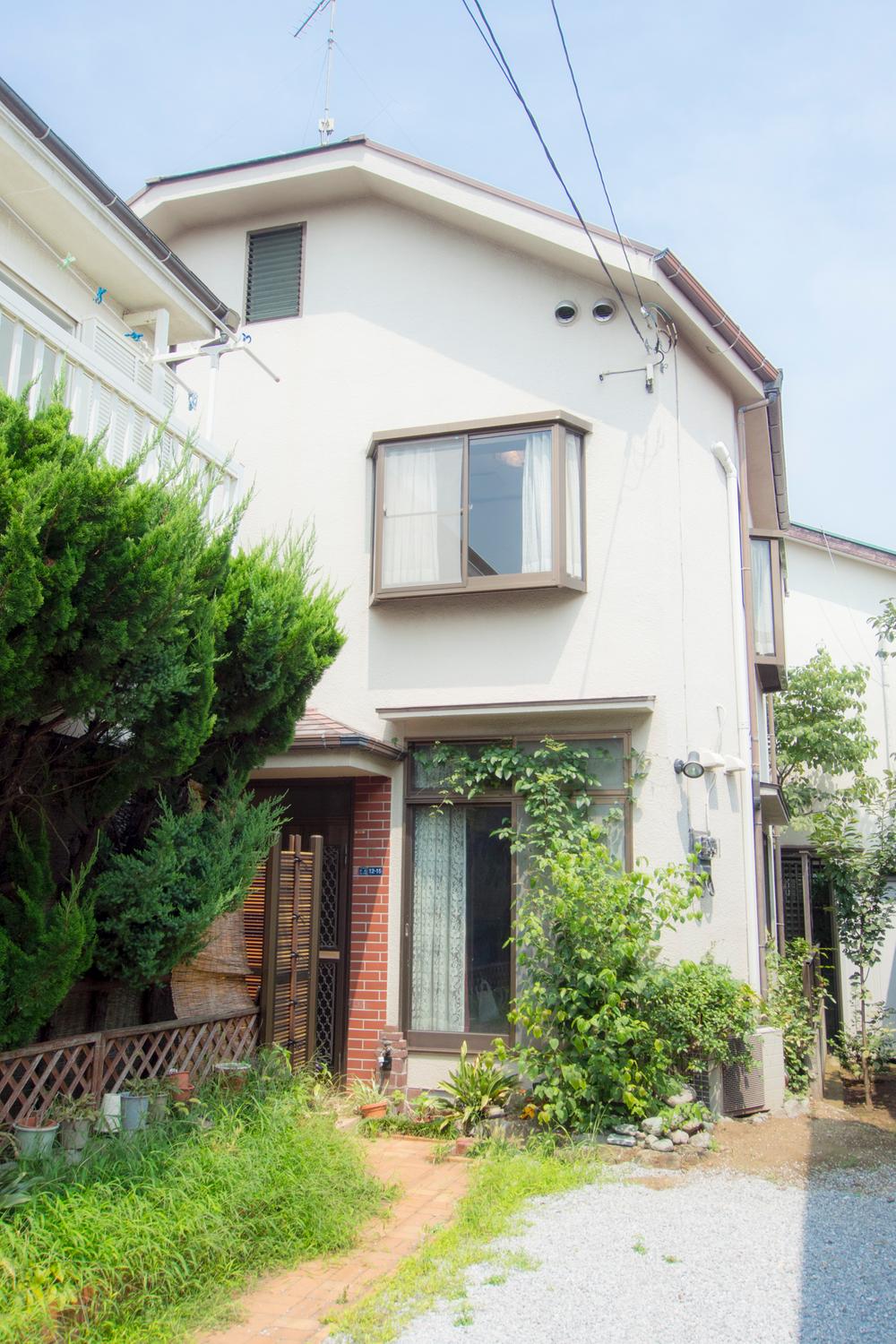 Local (August 2013) Shooting
現地(2013年8月)撮影
Floor plan間取り図 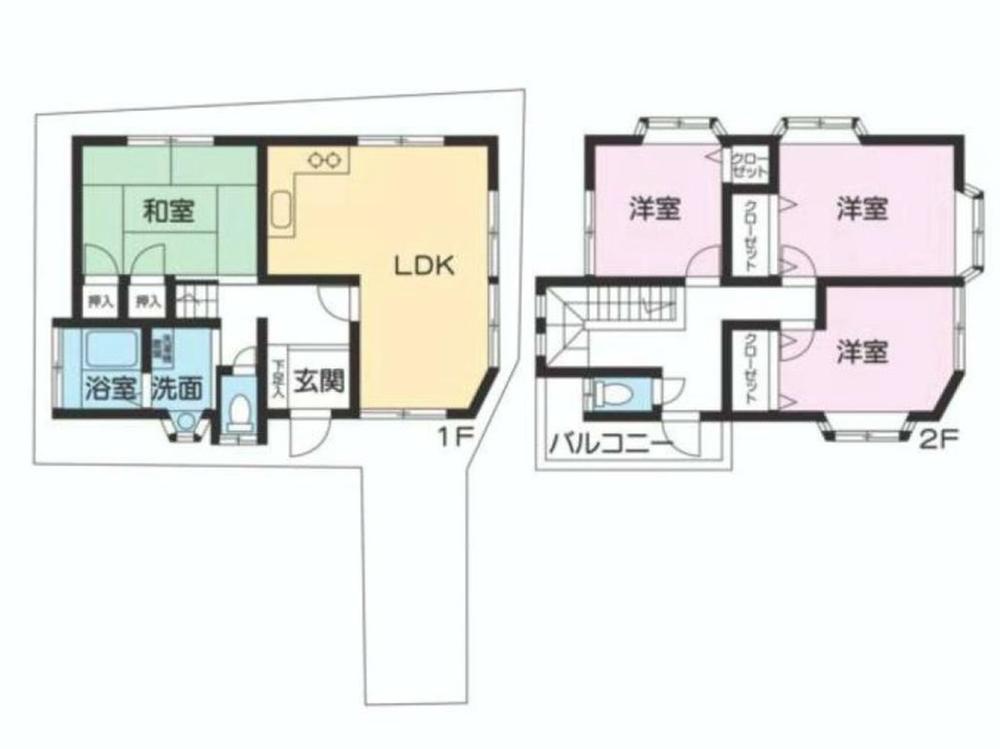 36,800,000 yen, 4LDK, Land area 79.19 sq m , Building area 86.53 sq m
3680万円、4LDK、土地面積79.19m2、建物面積86.53m2
Livingリビング 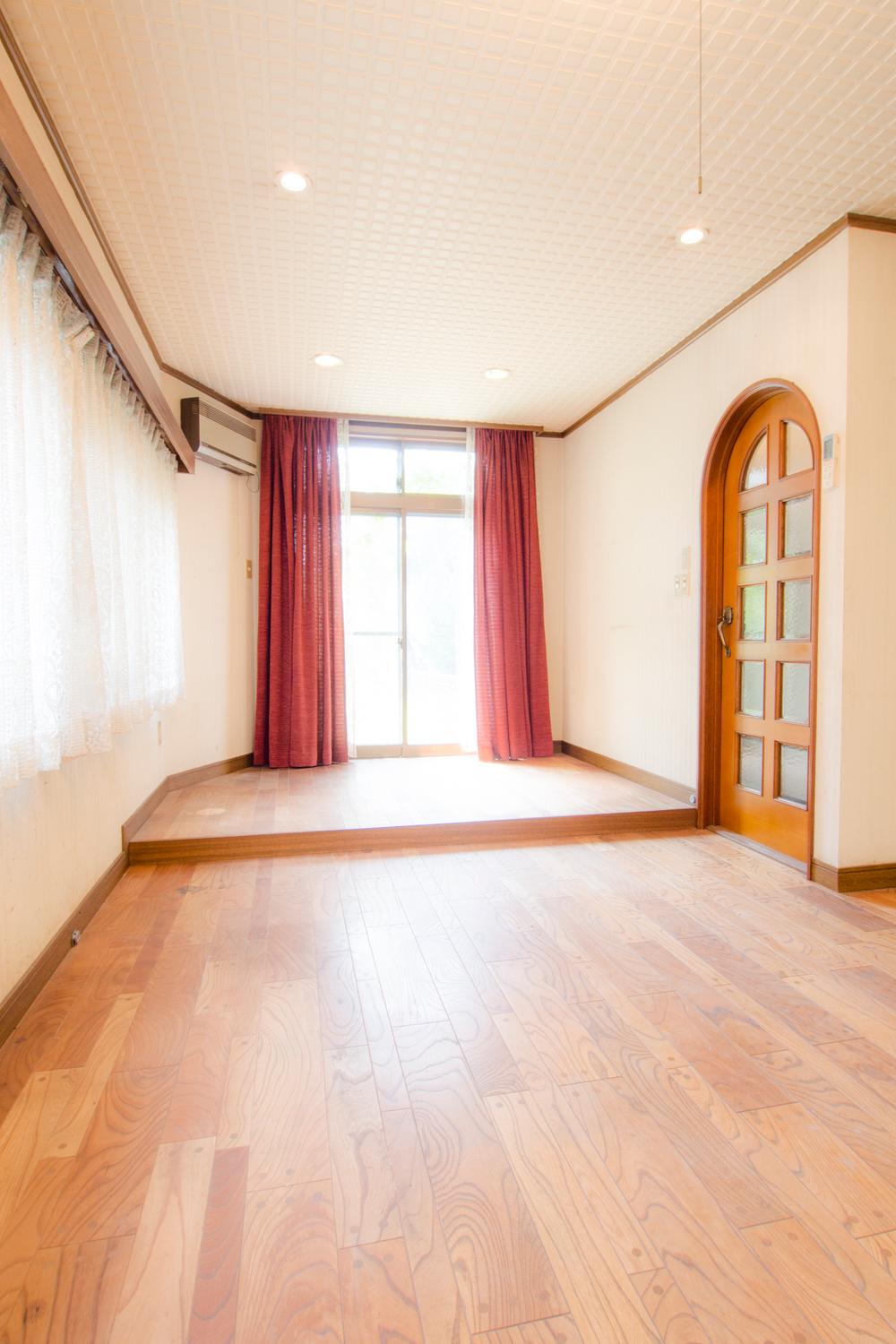 Room (August 2013) Shooting
室内(2013年8月)撮影
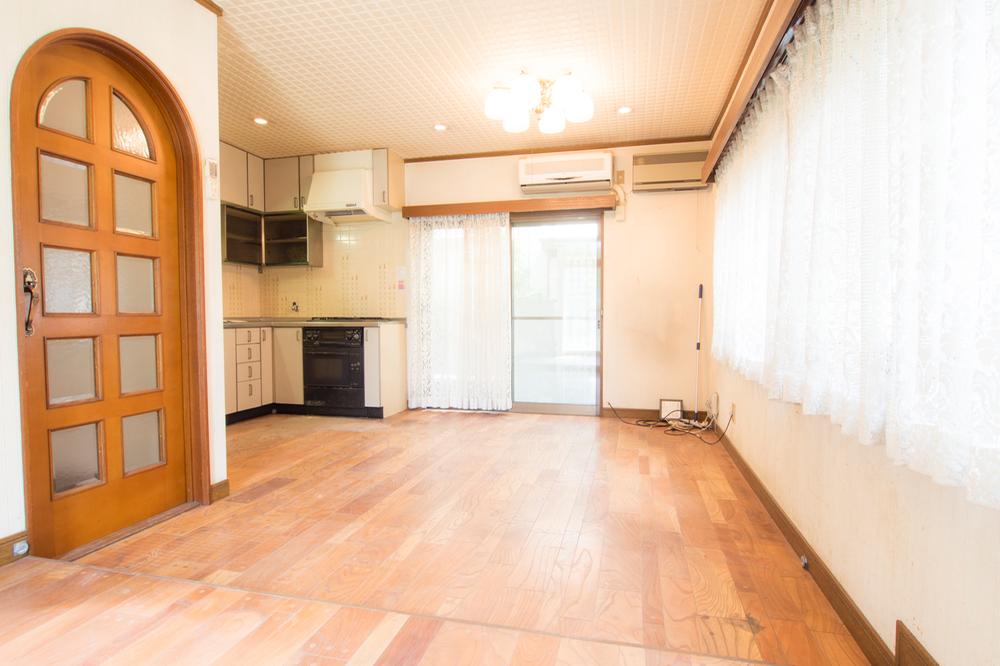 Room (August 2013) Shooting
室内(2013年8月)撮影
Bathroom浴室 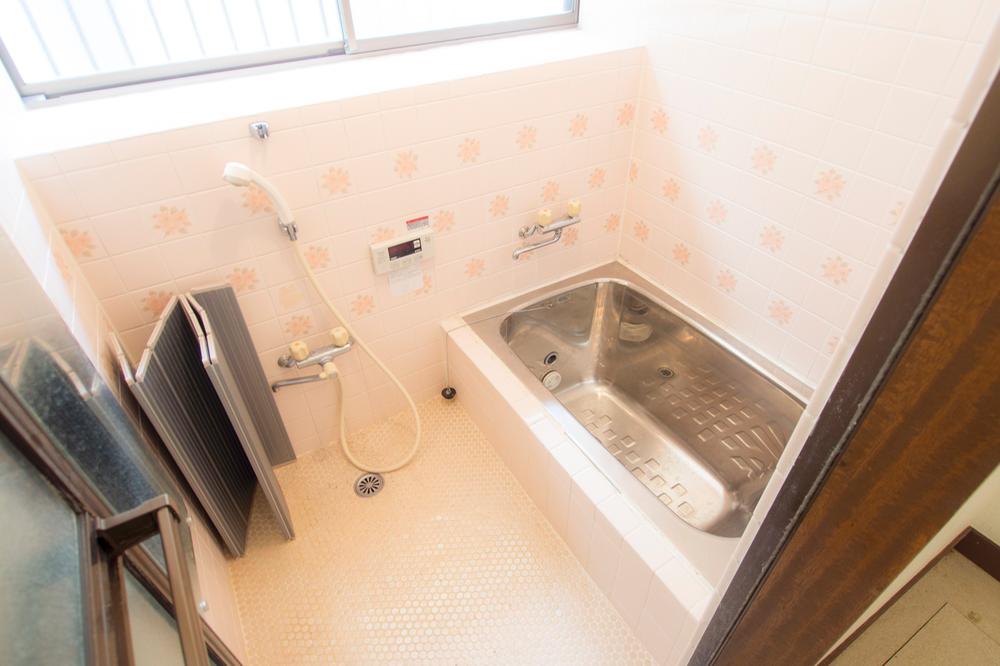 Room (August 2013) Shooting
室内(2013年8月)撮影
Kitchenキッチン 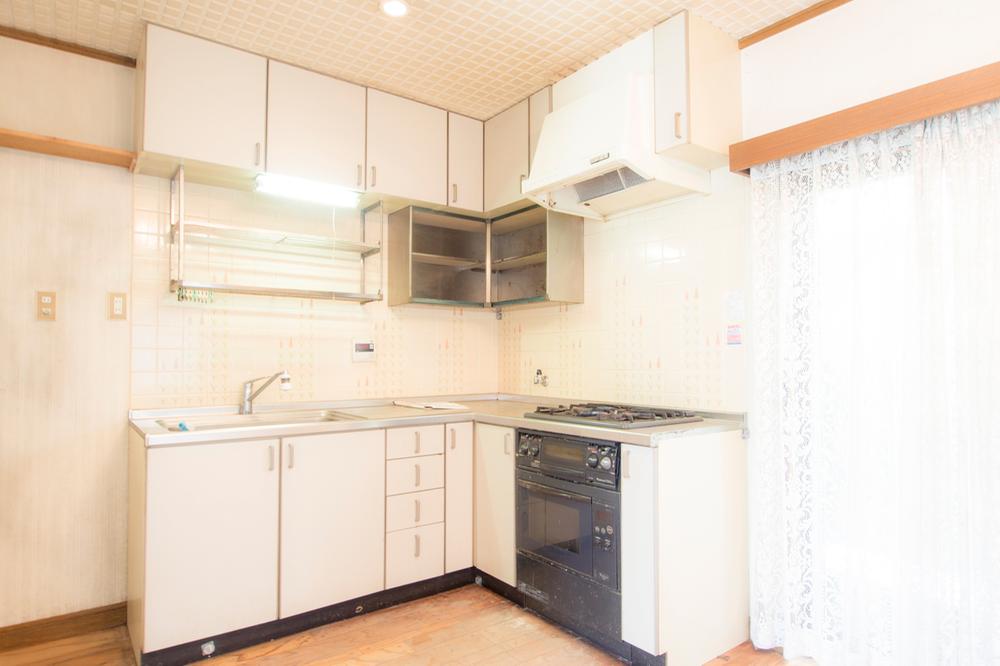 Room (August 2013) Shooting
室内(2013年8月)撮影
Non-living roomリビング以外の居室 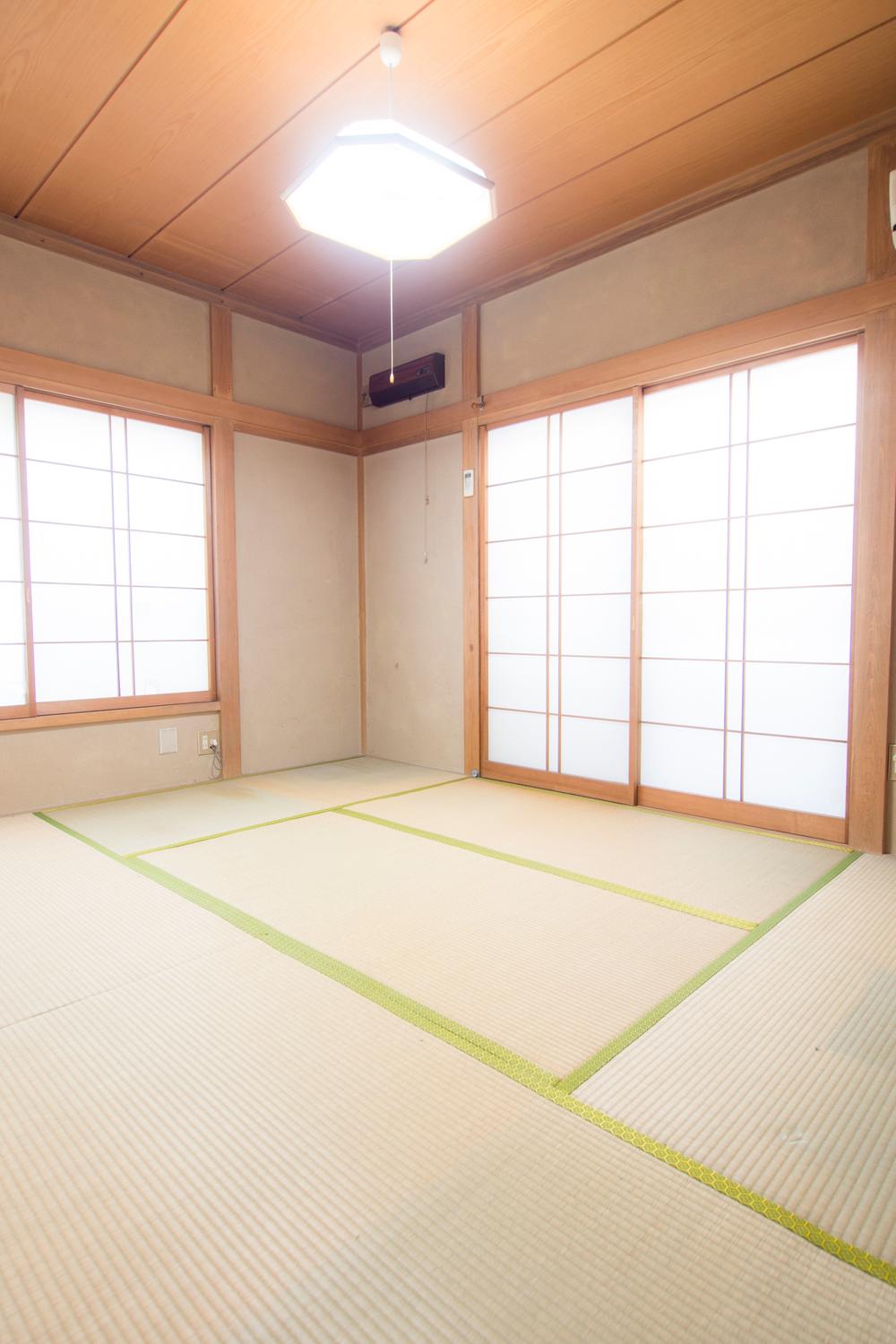 Room (August 2013) Shooting
室内(2013年8月)撮影
Entrance玄関 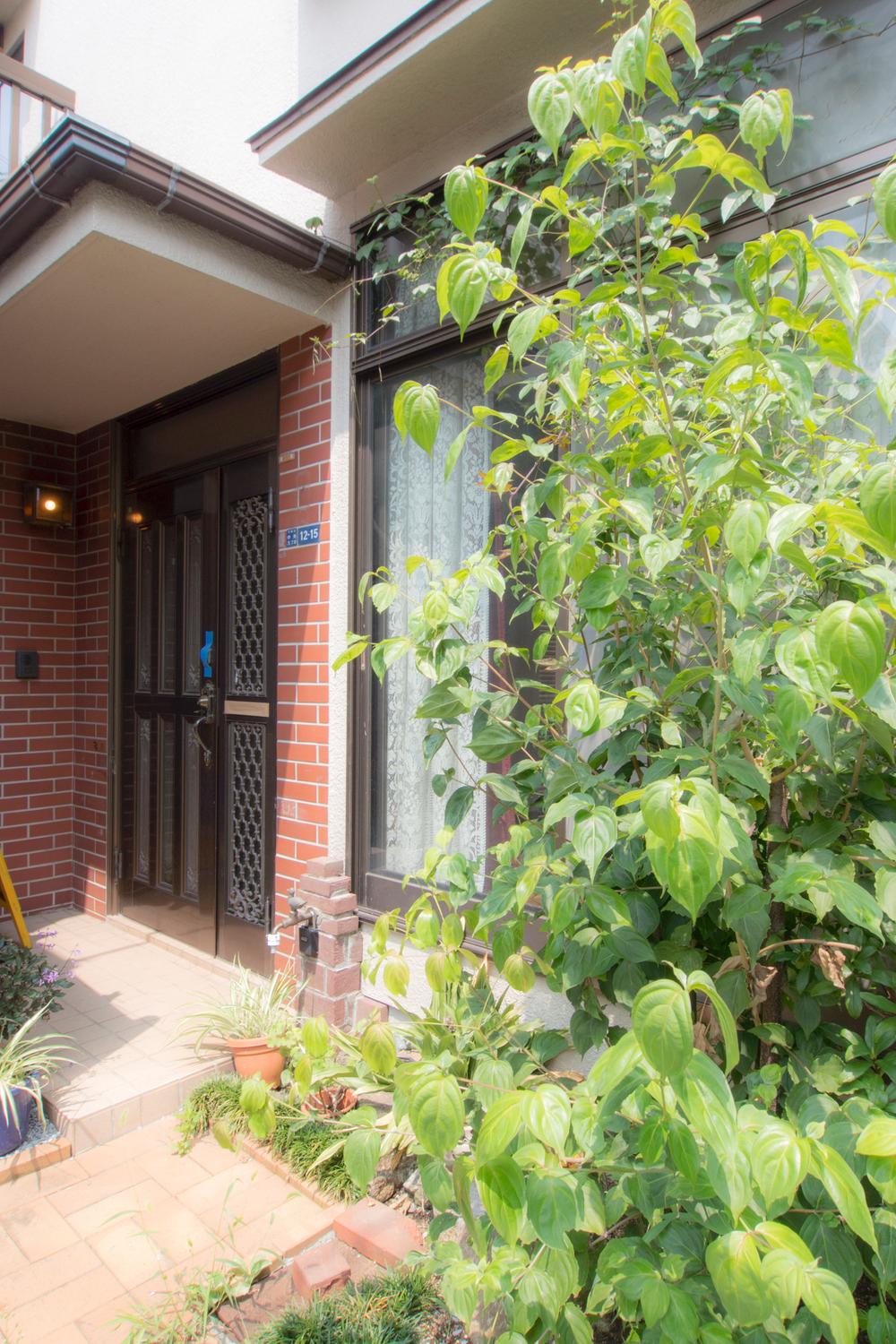 Local (August 2013) Shooting
現地(2013年8月)撮影
Wash basin, toilet洗面台・洗面所 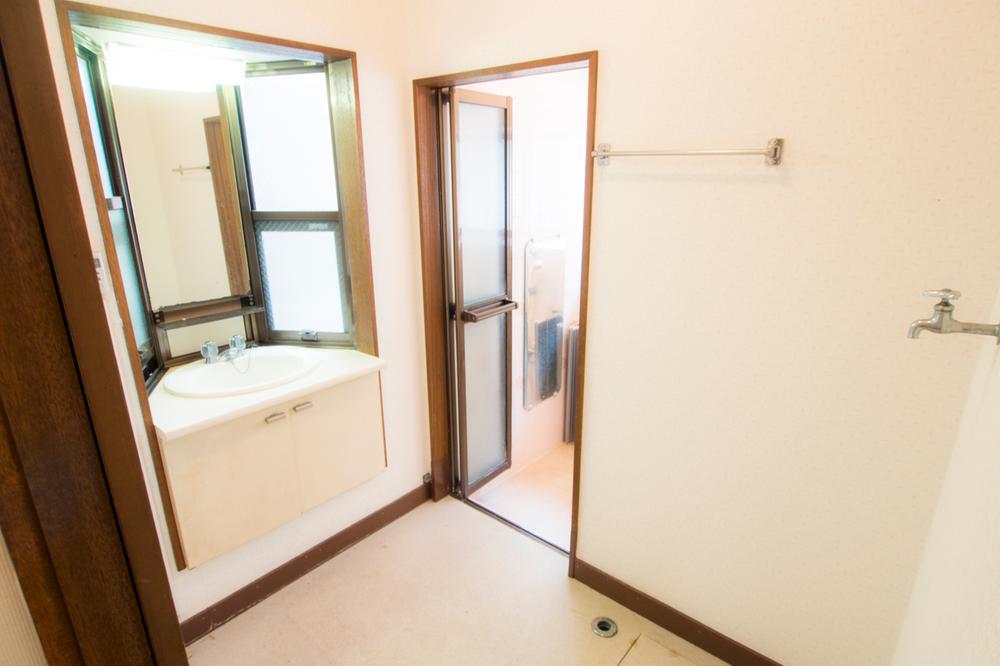 Room (August 2013) Shooting
室内(2013年8月)撮影
Toiletトイレ 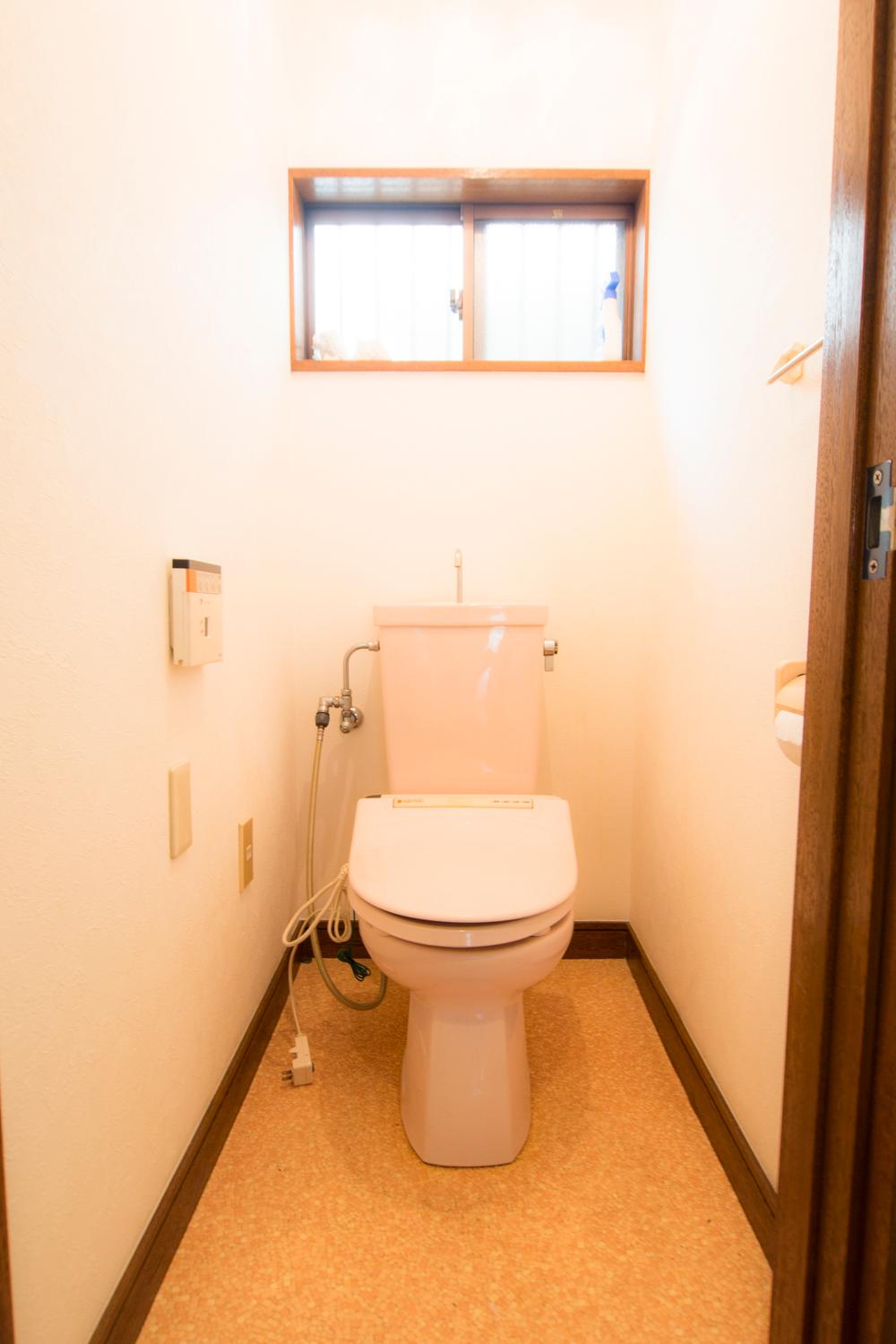 Room (August 2013) Shooting
室内(2013年8月)撮影
Otherその他 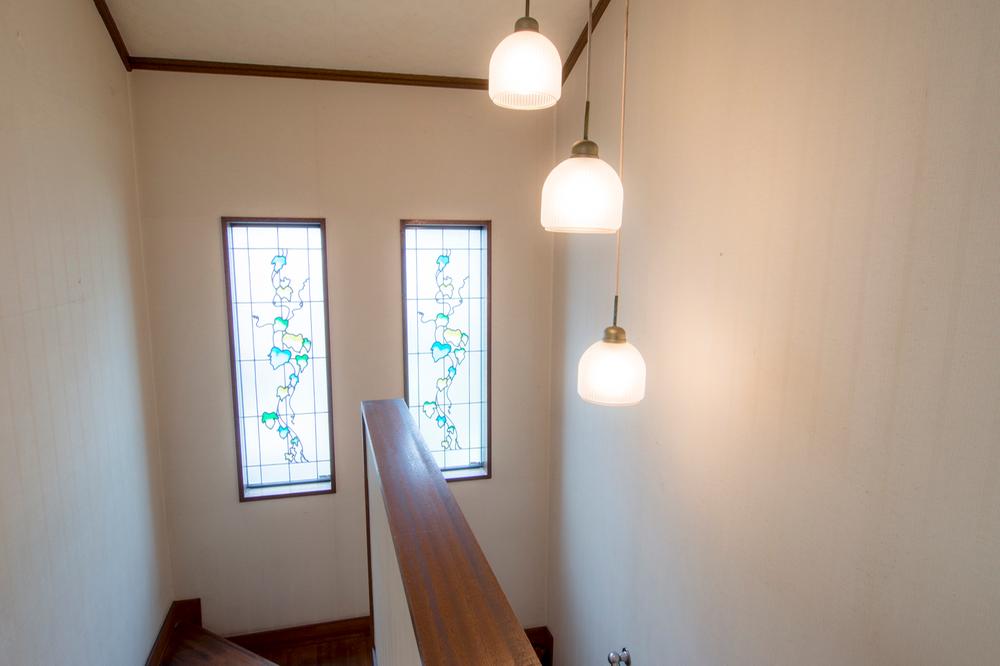 Stairs
階段
Non-living roomリビング以外の居室 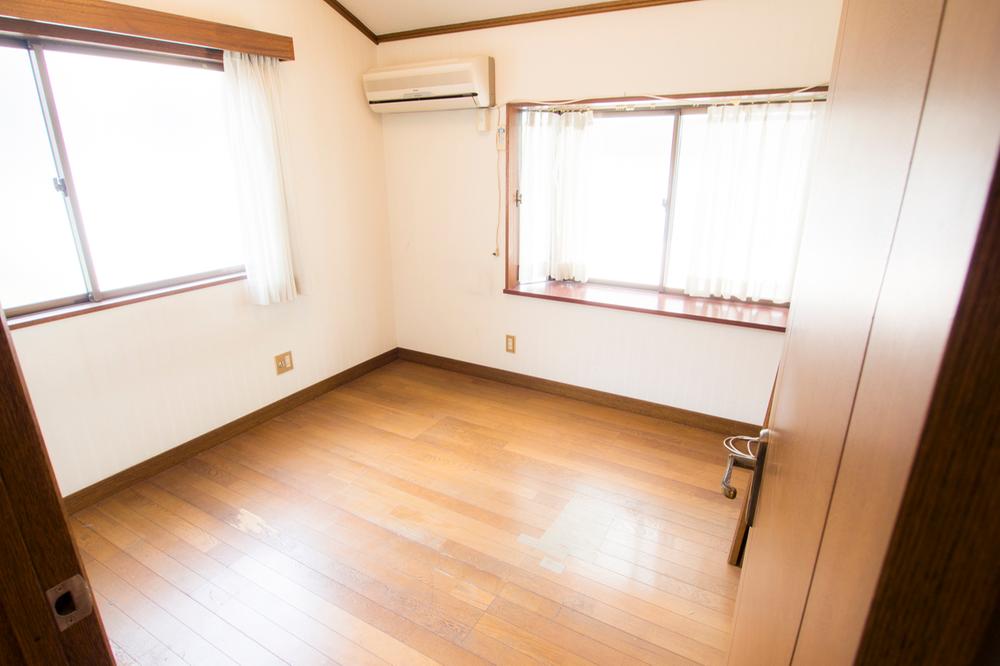 Room (August 2013) Shooting
室内(2013年8月)撮影
Entrance玄関 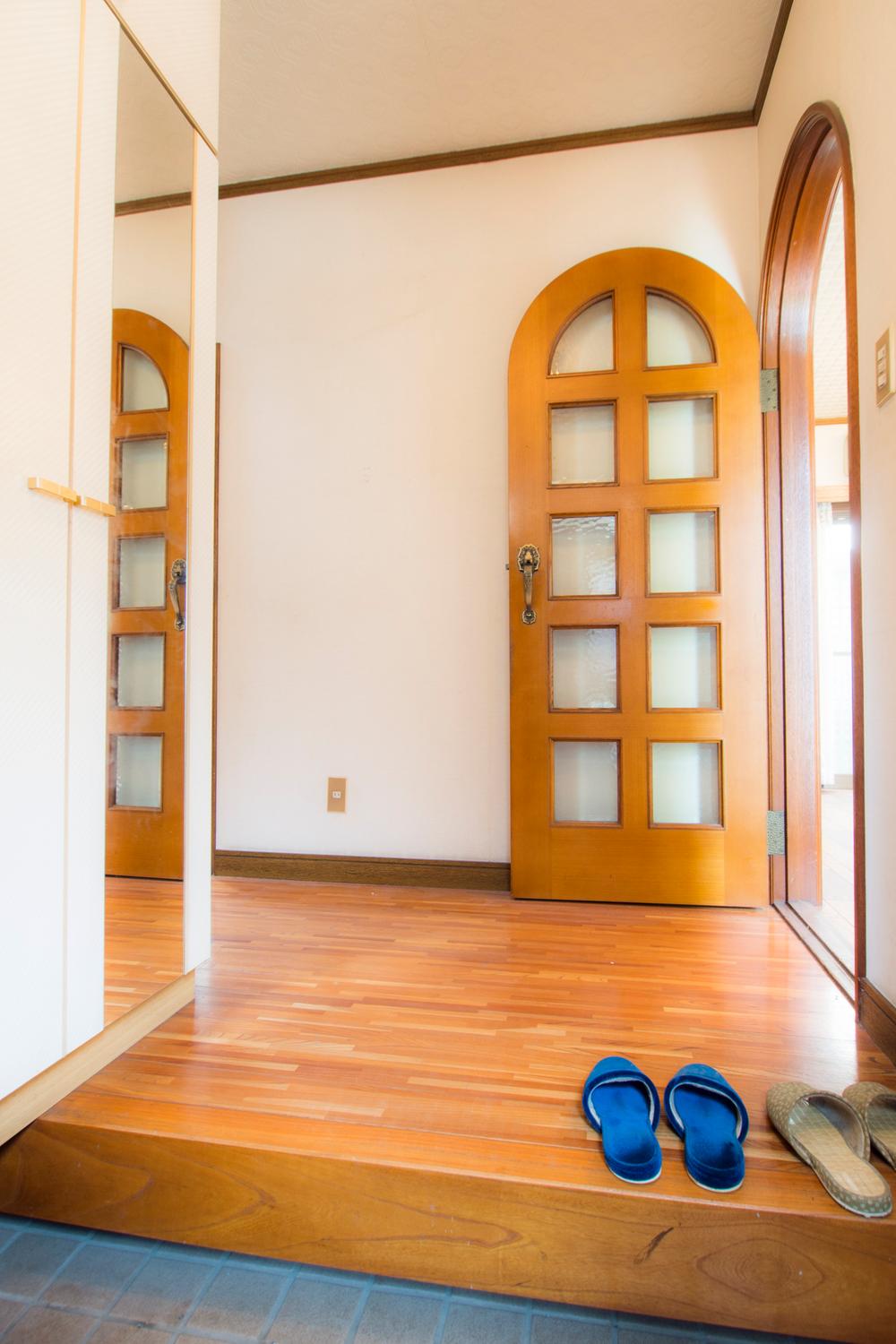 Local (August 2013) Shooting
現地(2013年8月)撮影
Wash basin, toilet洗面台・洗面所 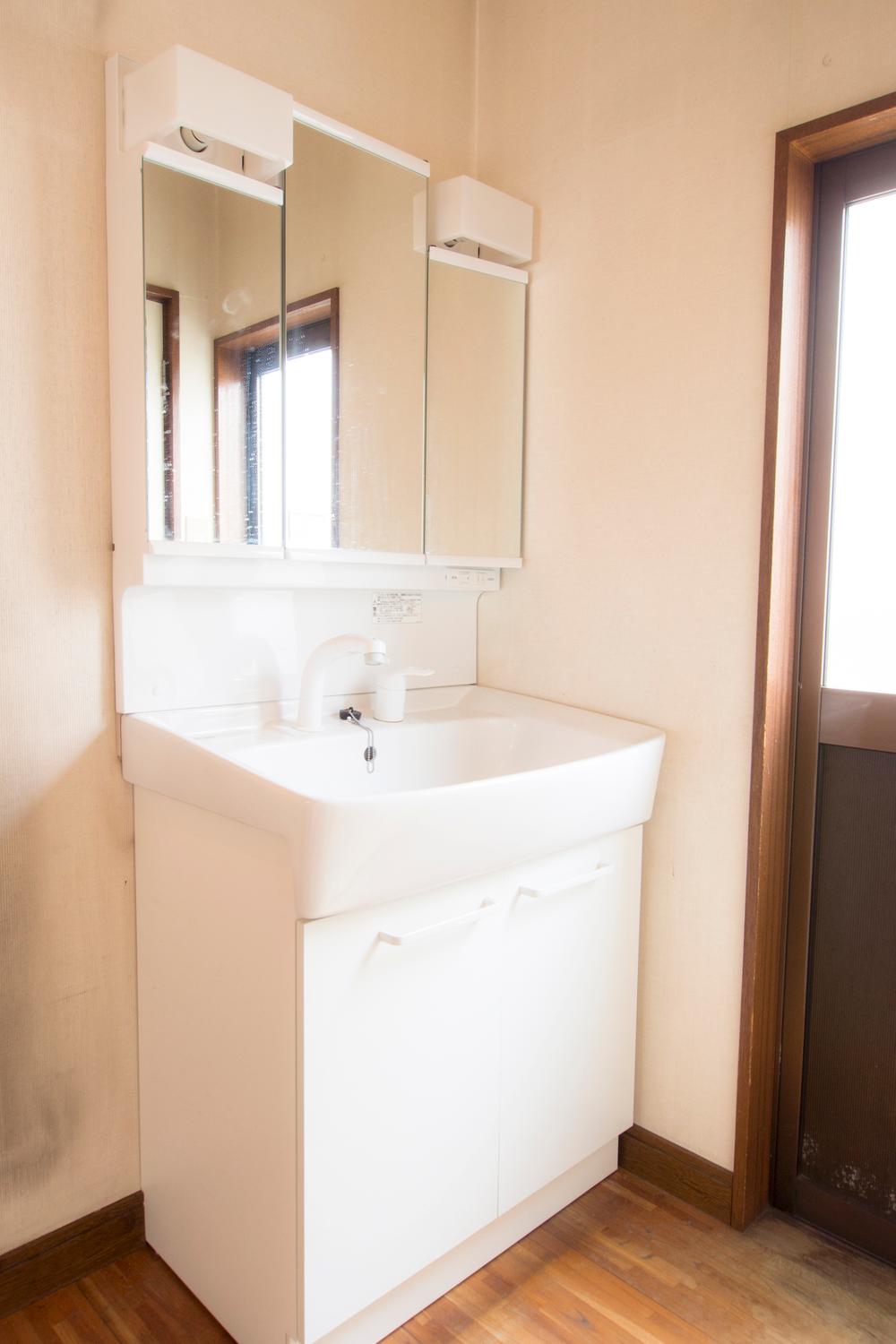 Room (August 2013) Shooting
室内(2013年8月)撮影
Otherその他 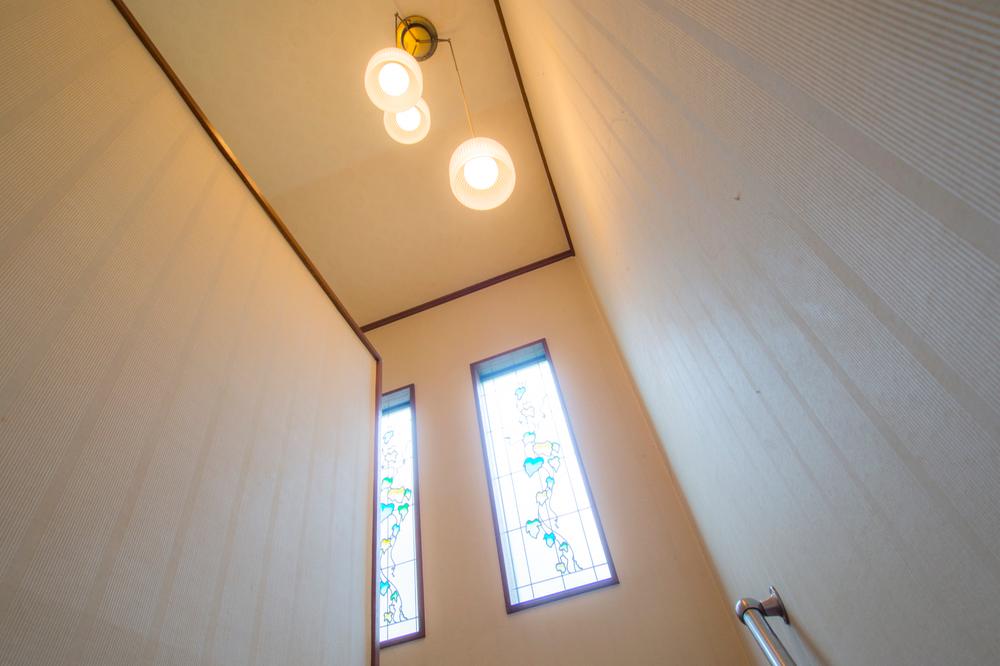 Room (August 2013) Shooting
室内(2013年8月)撮影
Non-living roomリビング以外の居室 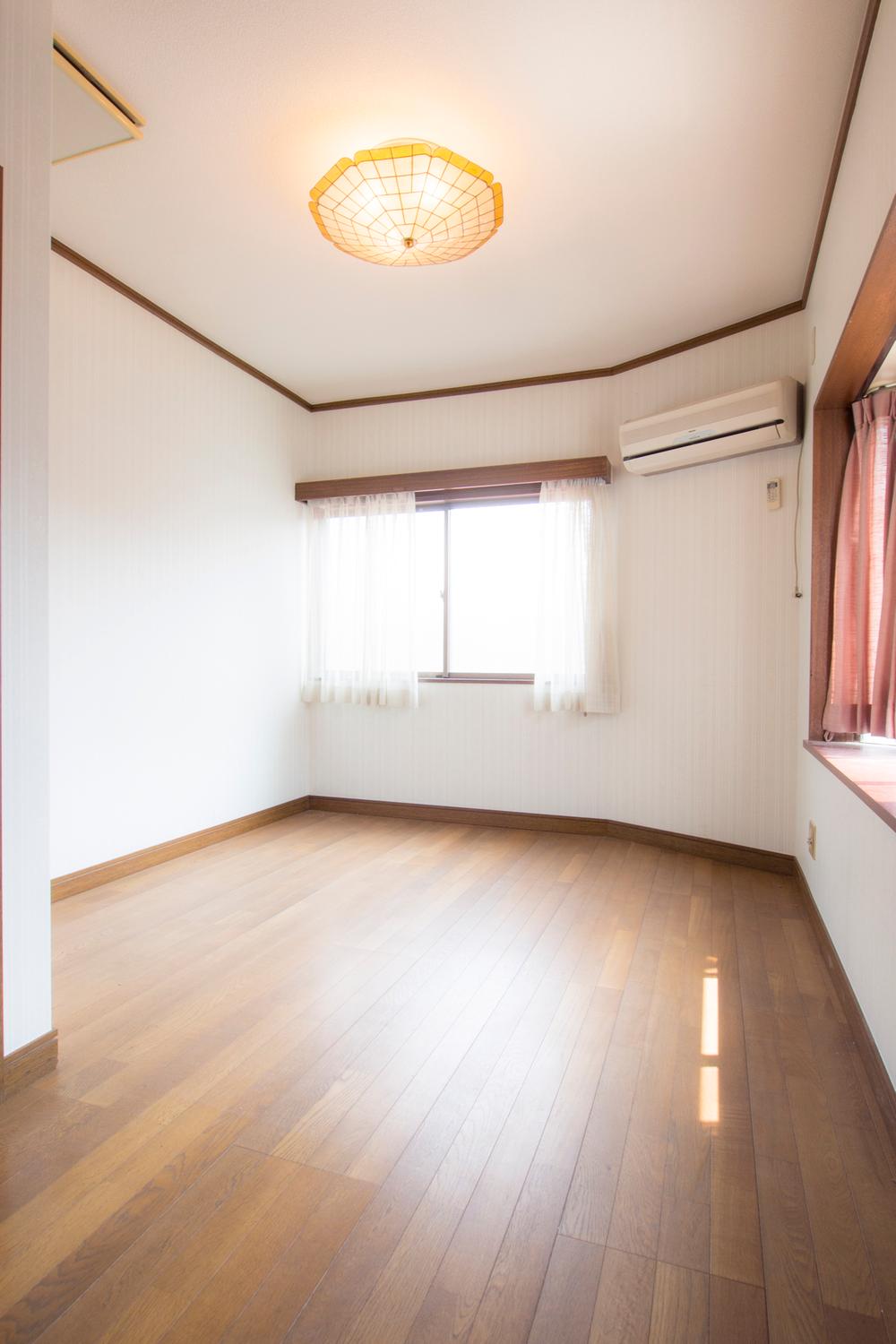 Room (August 2013) Shooting
室内(2013年8月)撮影
Otherその他 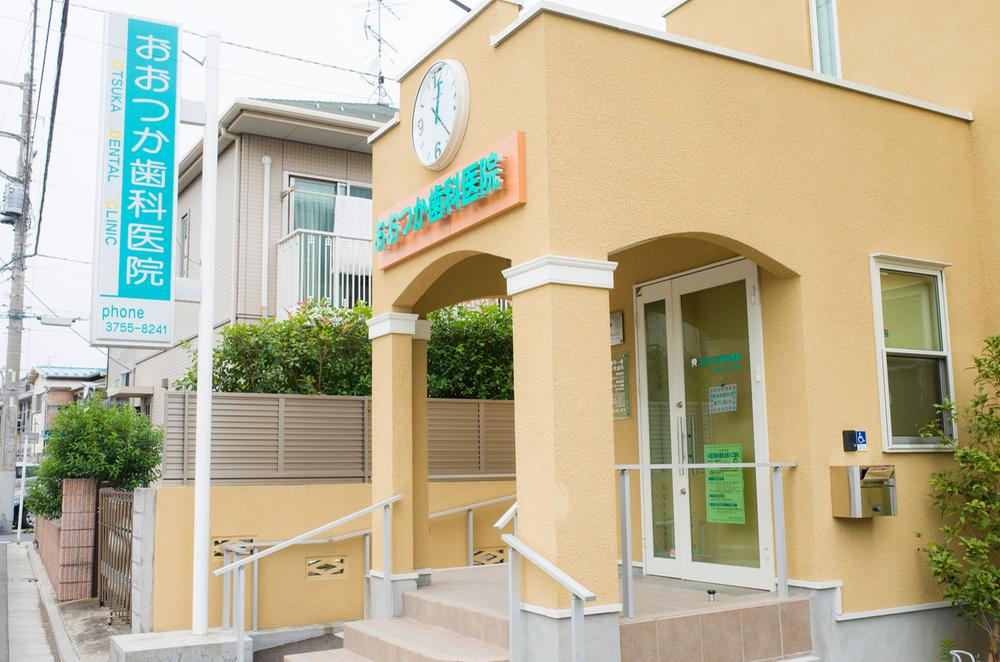 Otsuka until the dental clinic 450m (5 minutes)
おおつか歯科医院まで450m(5分)
Non-living roomリビング以外の居室 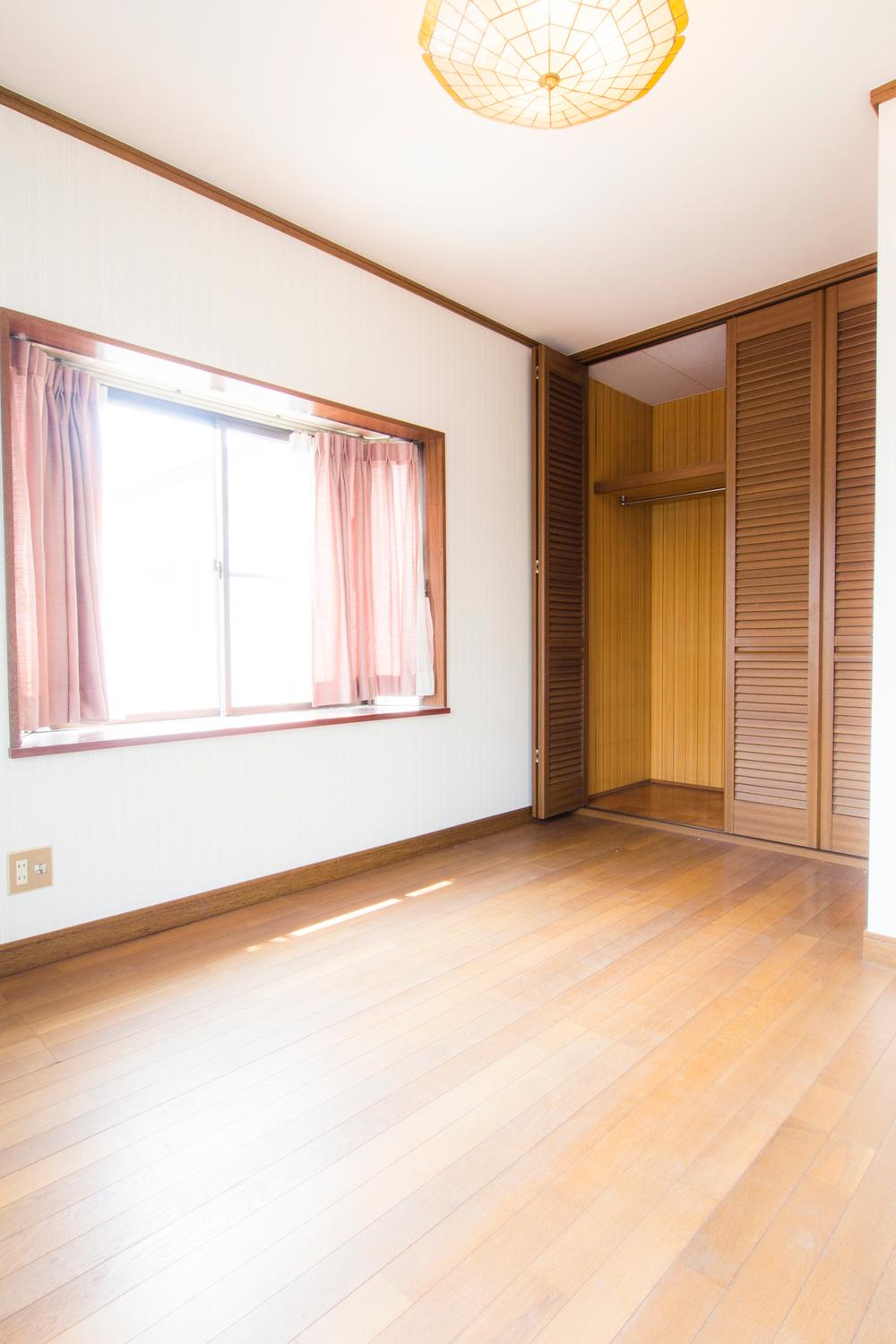 Room (August 2013) Shooting
室内(2013年8月)撮影
Otherその他 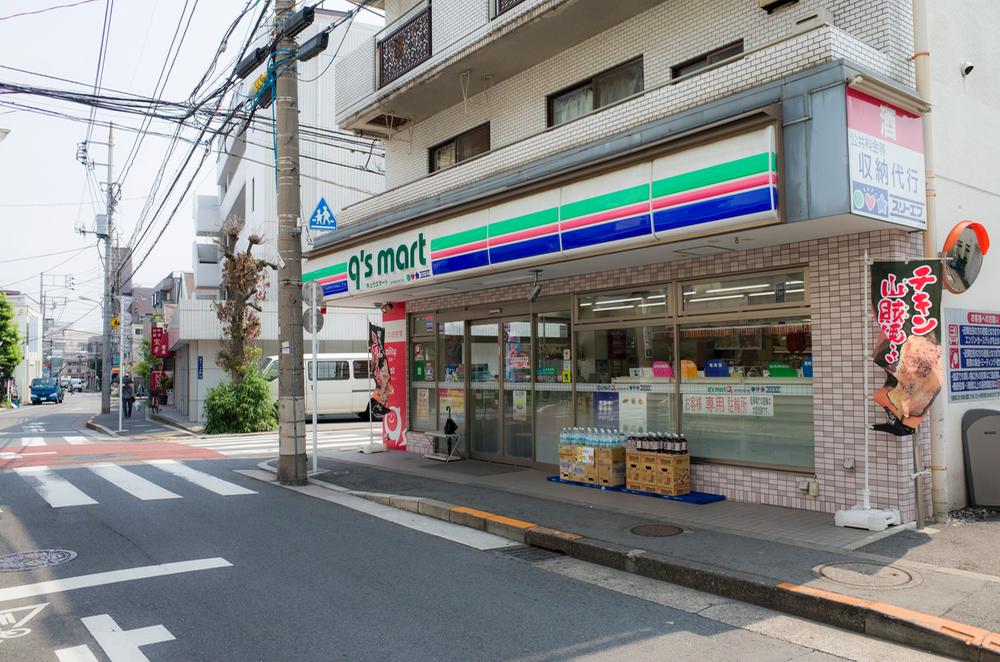 Until Kyuuzumato 120m (1 min.)
キュウズマートまで120m(1分)
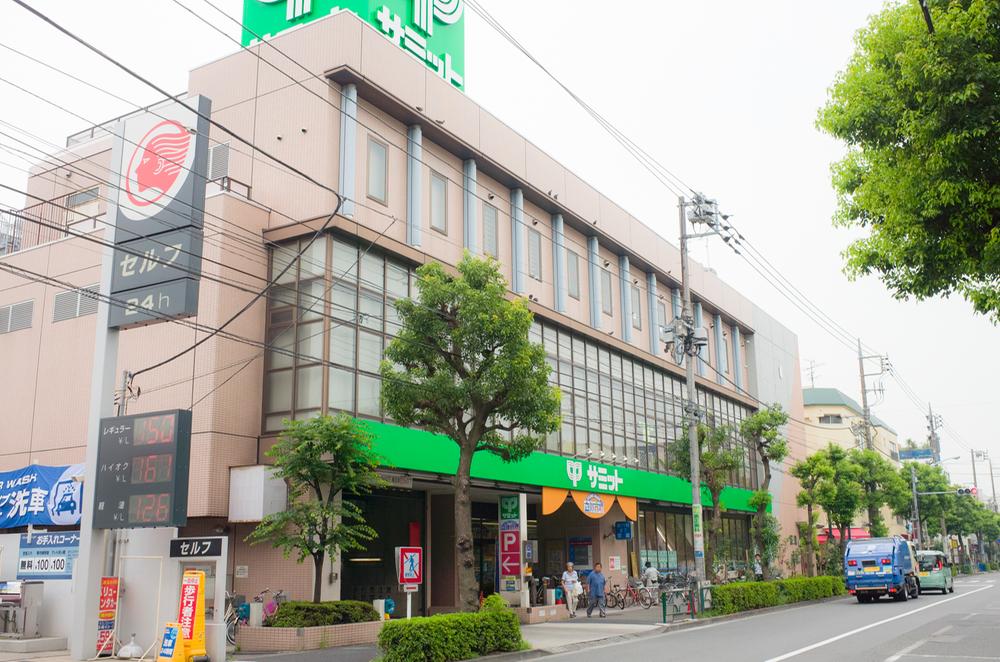 700m to Summit (9 minutes)
サミットまで700m(9分)
Location
| 




















