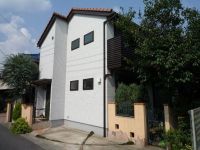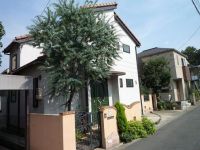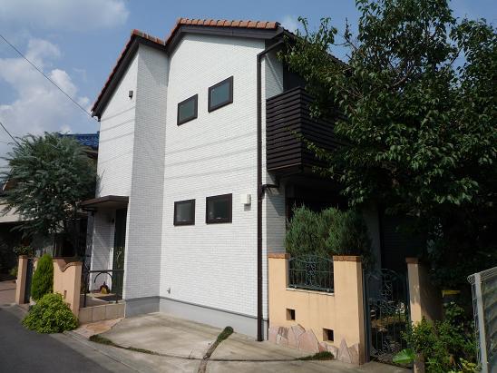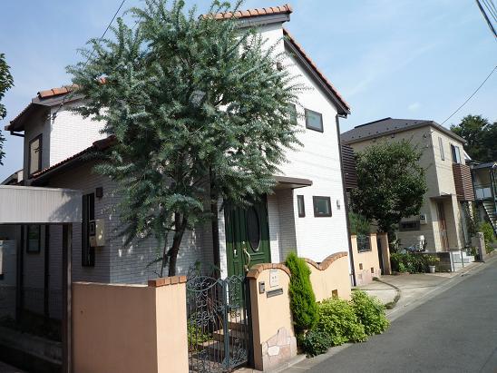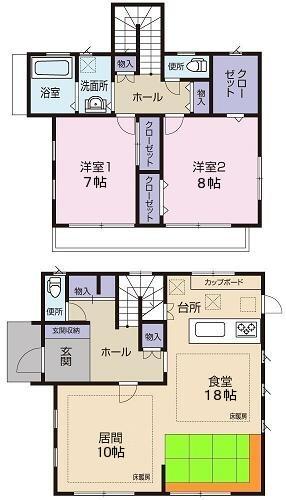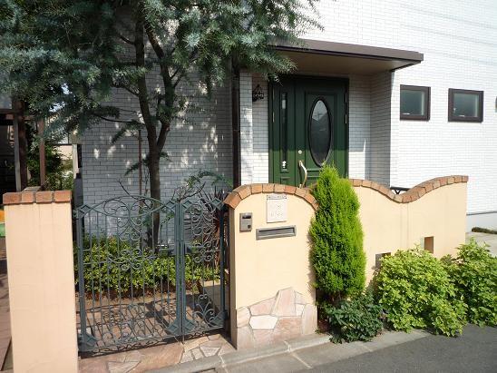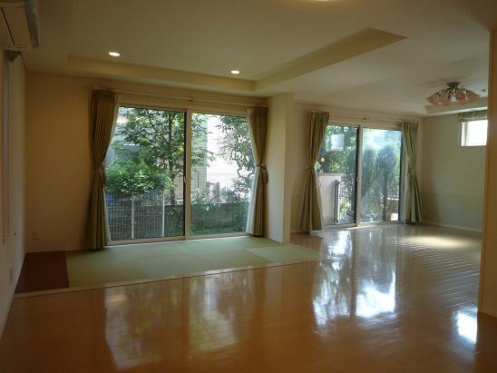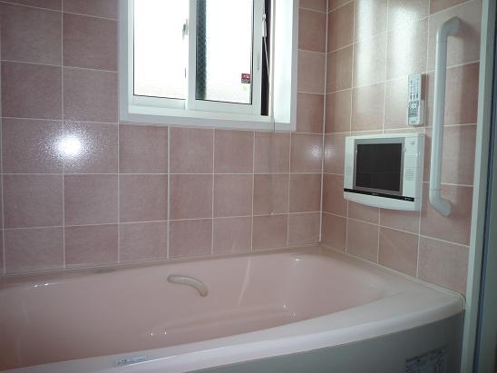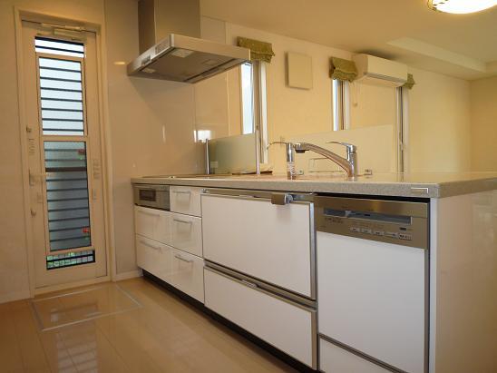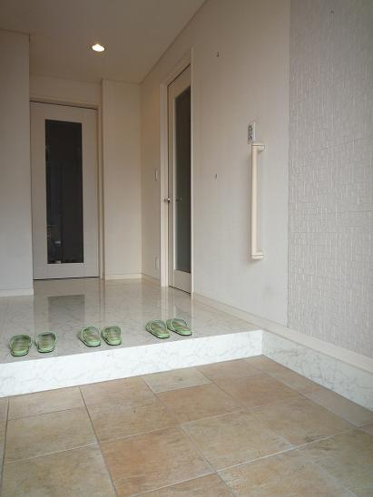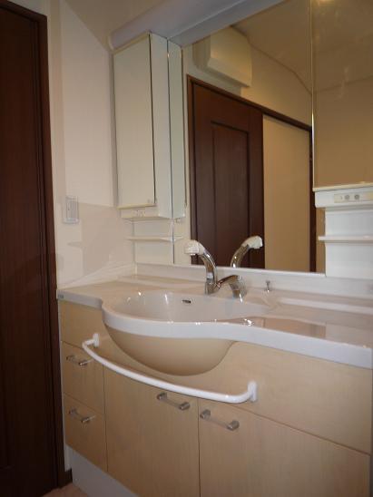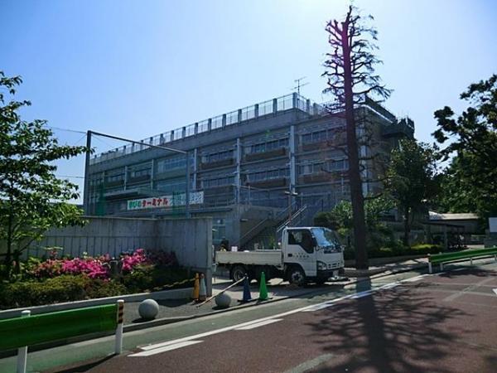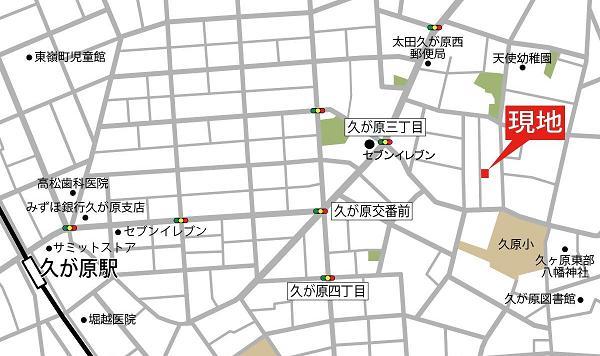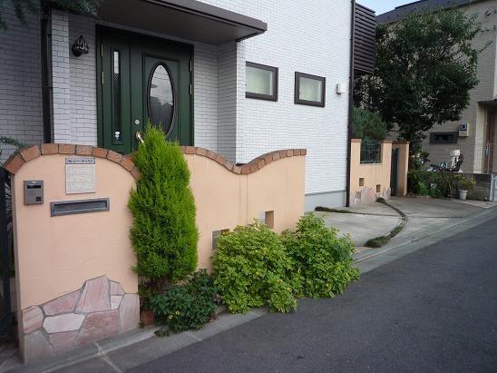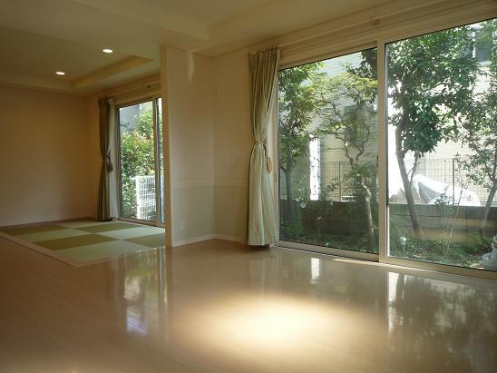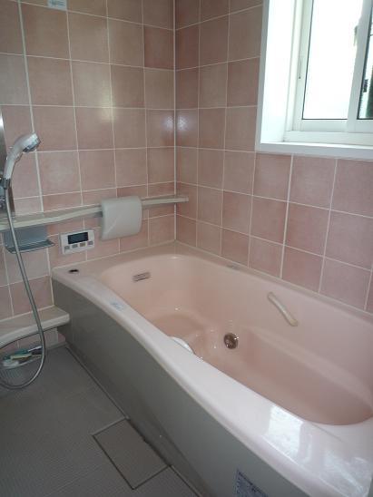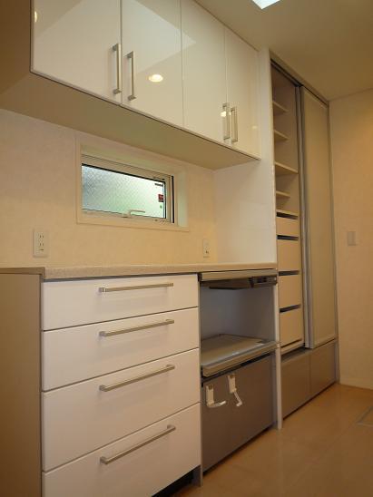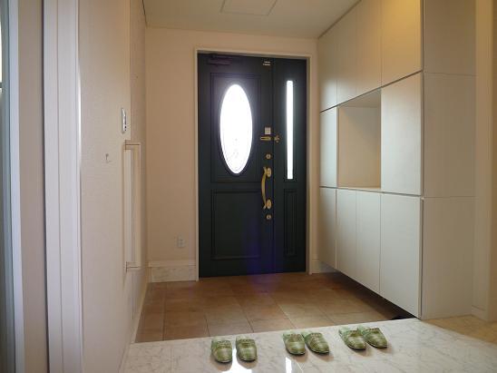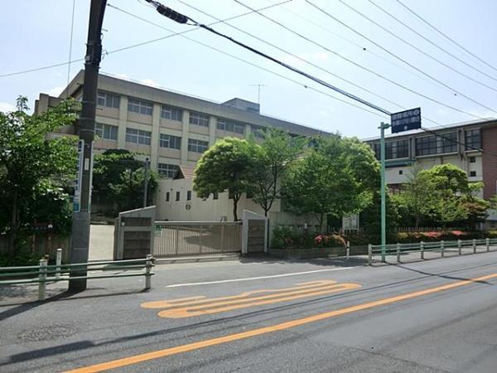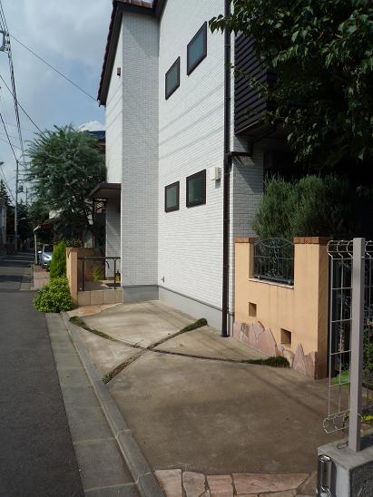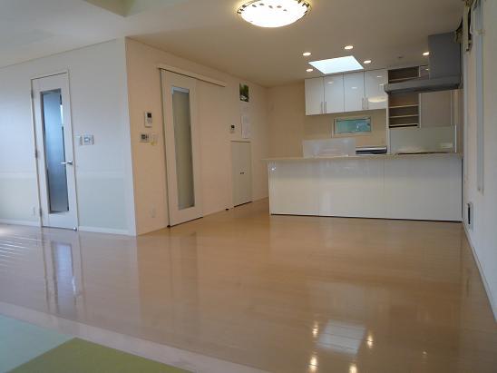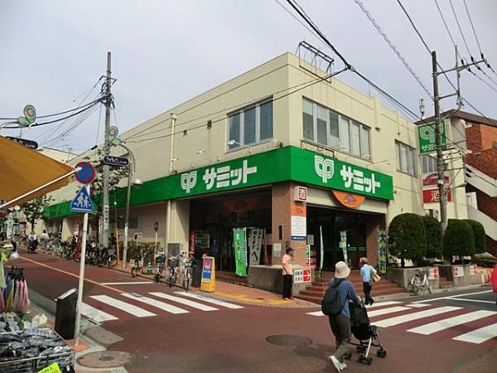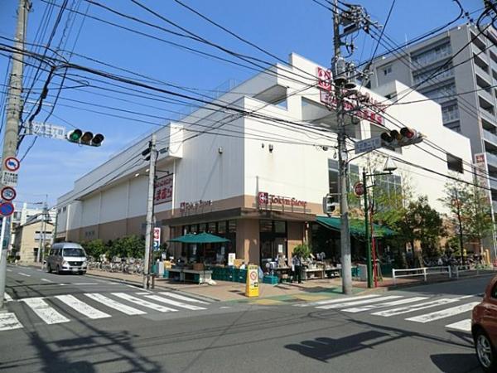|
|
Ota-ku, Tokyo
東京都大田区
|
|
Tokyu Ikegami Line "Kugahara" walk 11 minutes
東急池上線「久が原」歩11分
|
|
■ LDK about 28 Pledge ■ Site 40 square meters more than ■ Misawa Homes construction ■ May 2008 Built ■ Comfortable 1.25 square meters bus ■ Nantei prior engagement 3.8m ■ Mato be changed to 3LDK ■ Outer wall photocatalyst
■LDK約28帖 ■敷地40坪超 ■ミサワホーム施工 ■平成20年5月築 ■ゆったり1.25坪バス ■南庭先約3.8m ■3LDKに間取変更可 ■外壁光触媒
|
|
Heisei 20 years May custom home, built in Misawa Homes construction. First floor portion of the open feeling of the quire LDK28, The second floor will be felt on the brightness and airy both with a gradient ceiling of the ceiling height of up to 3m. Is currently empty rooms so please feel free to visit.
平成20年5月築ミサワホーム施工の注文住宅です。LDK28帖の開放感ある1階部分、2階は天井高最高3mの勾配天井で明るさ開放感共に感じられます。現在空室ですのでお気軽にご見学ください。
|
Features pickup 特徴ピックアップ | | Immediate Available / LDK20 tatami mats or more / Bathroom Dryer / A quiet residential area / Toilet 2 places / Bathroom 1 tsubo or more / 2-story / TV with bathroom / Nantei / TV monitor interphone / Dish washing dryer / Walk-in closet / Floor heating 即入居可 /LDK20畳以上 /浴室乾燥機 /閑静な住宅地 /トイレ2ヶ所 /浴室1坪以上 /2階建 /TV付浴室 /南庭 /TVモニタ付インターホン /食器洗乾燥機 /ウォークインクロゼット /床暖房 |
Event information イベント情報 | | Heisei 20 years built Misawa Homes of custom home. Living 28 Pledge ceiling height 2.4m, The main bedroom clause is a high high highest 3.0m and room space design. [0120-553-370] I received look forward to the pick-up in the car if you can call. Responsible Ihashi 平成20年築ミサワホームの注文住宅です。リビングは28帖天井高2.4m、主寝室句配高最高3.0mとゆとり空間設計です。【0120-553-370】お電話頂ければ車での送迎の受け賜わります。 担当 伊橋 |
Price 価格 | | 84,800,000 yen 8480万円 |
Floor plan 間取り | | 2LDK 2LDK |
Units sold 販売戸数 | | 1 units 1戸 |
Total units 総戸数 | | 1 units 1戸 |
Land area 土地面積 | | 140.67 sq m (registration) 140.67m2(登記) |
Building area 建物面積 | | 116.34 sq m (registration) 116.34m2(登記) |
Driveway burden-road 私道負担・道路 | | Nothing, West 3.3m width 無、西3.3m幅 |
Completion date 完成時期(築年月) | | May 2008 2008年5月 |
Address 住所 | | Ota-ku, Tokyo Kugahara 4 東京都大田区久が原4 |
Traffic 交通 | | Tokyu Ikegami Line "Kugahara" walk 11 minutes
Toei Asakusa Line "Nishimagome" walk 19 minutes 東急池上線「久が原」歩11分
都営浅草線「西馬込」歩19分
|
Related links 関連リンク | | [Related Sites of this company] 【この会社の関連サイト】 |
Person in charge 担当者より | | Person in charge of real-estate and building Hirasawa Tomoyuki Age: let me I squeezed take is important your assets real estate for 40's customers, I feel a very challenging job. Because expensive items we want to take care of communication with customers. 担当者宅建平澤 智行年齢:40代お客様にとって大切なご資産である不動産を取り扱かわせて頂き、とてもやりがいのある仕事と感じております。高額な商品なのでお客様とのコミュニケーションを大事にしたいと思っております。 |
Contact お問い合せ先 | | TEL: 0800-603-0575 [Toll free] mobile phone ・ Also available from PHS
Caller ID is not notified
Please contact the "saw SUUMO (Sumo)"
If it does not lead, If the real estate company TEL:0800-603-0575【通話料無料】携帯電話・PHSからもご利用いただけます
発信者番号は通知されません
「SUUMO(スーモ)を見た」と問い合わせください
つながらない方、不動産会社の方は
|
Building coverage, floor area ratio 建ぺい率・容積率 | | Fifty percent ・ Hundred percent 50%・100% |
Time residents 入居時期 | | Consultation 相談 |
Land of the right form 土地の権利形態 | | Ownership 所有権 |
Structure and method of construction 構造・工法 | | Wooden 2-story 木造2階建 |
Use district 用途地域 | | One low-rise 1種低層 |
Other limitations その他制限事項 | | Set-back: already, Regulations have by the Law for the Protection of Cultural Properties, Height district, Quasi-fire zones, Currently west road is being widened construction to 4m. セットバック:済、文化財保護法による規制有、高度地区、準防火地域、現在西側公道は4mに拡幅工事中です。 |
Overview and notices その他概要・特記事項 | | Contact: Hirasawa Tomoyuki, Facilities: Public Water Supply, This sewage, Parking: car space 担当者:平澤 智行、設備:公営水道、本下水、駐車場:カースペース |
Company profile 会社概要 | | <Mediation> Minister of Land, Infrastructure and Transport (3) No. 006,185 (one company) National Housing Industry Association (Corporation) metropolitan area real estate Fair Trade Council member Asahi Housing Corporation Shinjuku 160-0023 Tokyo Nishi-Shinjuku, Shinjuku-ku, 1-19-6 Shinjuku Yamate building 7th floor <仲介>国土交通大臣(3)第006185号(一社)全国住宅産業協会会員 (公社)首都圏不動産公正取引協議会加盟朝日住宅(株)新宿店〒160-0023 東京都新宿区西新宿1-19-6 山手新宿ビル7階 |
