1987January
39,800,000 yen, 4LDK, 86.53 sq m
Used Homes » Kanto » Tokyo » Ota City
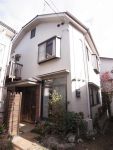 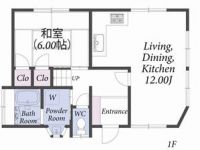
| | Ota-ku, Tokyo 東京都大田区 |
| Tokyu Ikegami Line "Ikegami" walk 15 minutes 東急池上線「池上」歩15分 |
| Introduction can be home in the Tokyu Ikegami Line "Ikegami" station. 東急池上線「池上」駅で紹介可能な家。 |
Features pickup 特徴ピックアップ | | 2 along the line more accessible / All room storage / Japanese-style room / Toilet 2 places / 2-story / loft 2沿線以上利用可 /全居室収納 /和室 /トイレ2ヶ所 /2階建 /ロフト | Property name 物件名 | | Ota-ku, the center of the house 大田区中央の家 | Price 価格 | | 39,800,000 yen 3980万円 | Floor plan 間取り | | 4LDK 4LDK | Units sold 販売戸数 | | 1 units 1戸 | Total units 総戸数 | | 1 units 1戸 | Land area 土地面積 | | 79.19 sq m 79.19m2 | Building area 建物面積 | | 86.53 sq m 86.53m2 | Driveway burden-road 私道負担・道路 | | Separate driveway 11.27m2 Yes Contact the road width members 4m 別途私道11.27m2有 接道幅員4m | Completion date 完成時期(築年月) | | January 1987 1987年1月 | Address 住所 | | Ota-ku, Tokyo Central 6 東京都大田区中央6 | Traffic 交通 | | Tokyu Ikegami Line "Ikegami" walk 15 minutes
Toei Asakusa Line "Nishimagome" walk 16 minutes 東急池上線「池上」歩15分
都営浅草線「西馬込」歩16分
| Related links 関連リンク | | [Related Sites of this company] 【この会社の関連サイト】 | Person in charge 担当者より | | It marked with a charge for each customer rather than the person in charge of property each. Just because customers come to the front of the eye now, We will work to seriously work. "What is the lease?" "Single-family and apartment Which is better?", Etc., If you have any questions please feel free to contact us. 担当者物件毎ではなくお客様毎に担当が付きます。今まさに目の前にいらっしゃるお客様の為、真剣に業務に取り組んでまいります。「借地権って何?」「一戸建てとマンションはどちらが良い?」など、ご不明な点はお気軽にご相談下さい。 | Contact お問い合せ先 | | TEL: 0120-714021 [Toll free] Please contact the "saw SUUMO (Sumo)" TEL:0120-714021【通話料無料】「SUUMO(スーモ)を見た」と問い合わせください | Building coverage, floor area ratio 建ぺい率・容積率 | | Fifty percent Hundred percent 50% 100% | Time residents 入居時期 | | Consultation 相談 | Land of the right form 土地の権利形態 | | Ownership 所有権 | Structure and method of construction 構造・工法 | | wooden The ground second floor 木造 地上2階 | Use district 用途地域 | | One low-rise 1種低層 | Land category 地目 | | Residential land 宅地 | Overview and notices その他概要・特記事項 | | Contact: marked with a charge for each customer, not per property. 担当者:物件毎ではなくお客様毎に担当が付きます。 | Company profile 会社概要 | | <Mediation> Minister of Land, Infrastructure and Transport (2) No. 007349 (Ltd.) open house Kamata business center Yubinbango144-0052 Ota-ku, Tokyo Kamata 5-15-8 <仲介>国土交通大臣(2)第007349号(株)オープンハウス蒲田営業センター〒144-0052 東京都大田区蒲田5-15-8 |
Local appearance photo現地外観写真 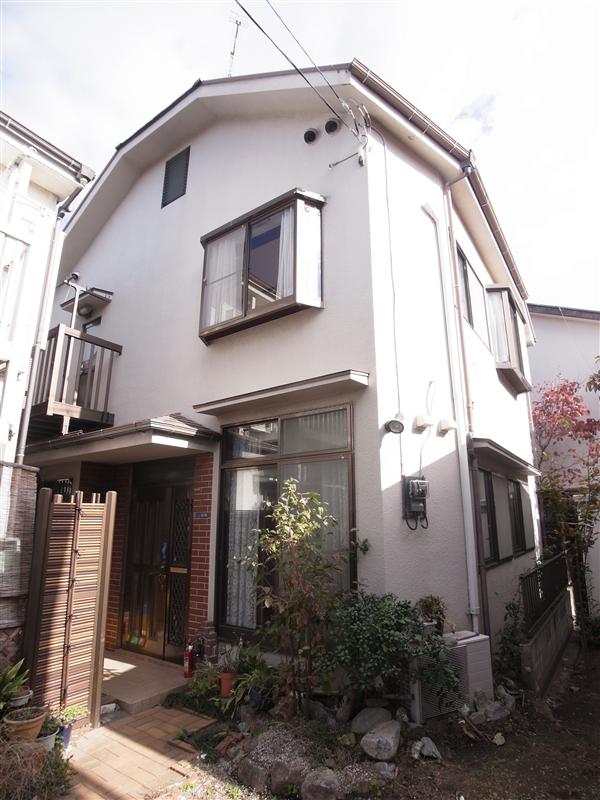 Local appearance 2013 / 07 shooting
現地外観 2013/07撮影
Floor plan間取り図 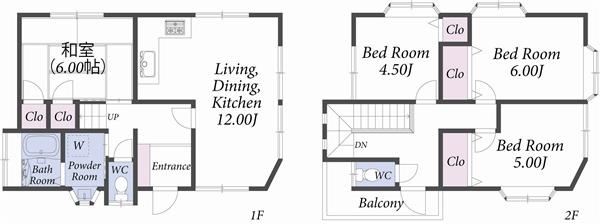 Floor plan Building
間取図 号棟
Livingリビング 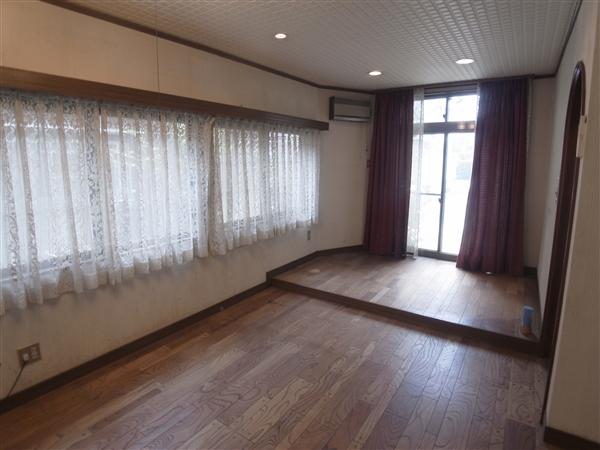 Living 2013 / 07 shooting
リビング 2013/07撮影
Bathroom浴室 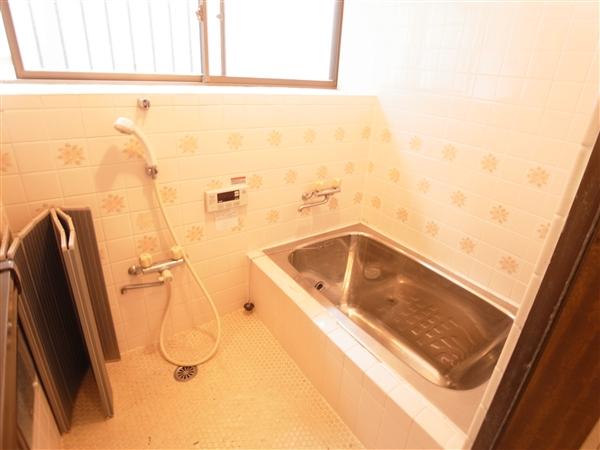 Bathroom 2013 / 11 shooting
浴室 2013/11撮影
Kitchenキッチン 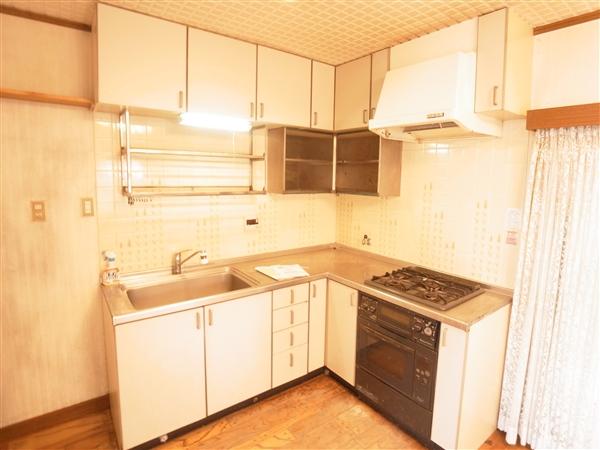 Kitchen 2013 / 11 shooting
キッチン 2013/11撮影
Entrance玄関 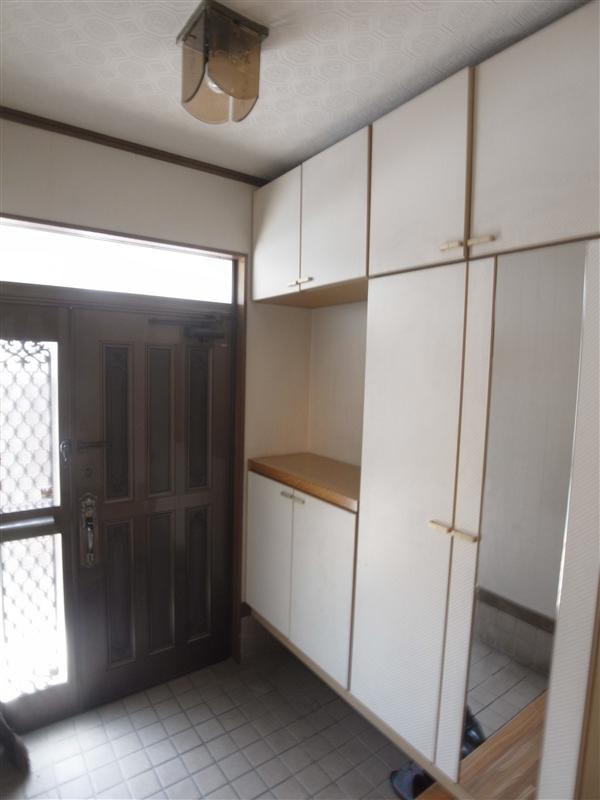 Entrance ・ Entrance 2013 / 07 shooting
玄関・エントランス 2013/07撮影
Local photos, including front road前面道路含む現地写真 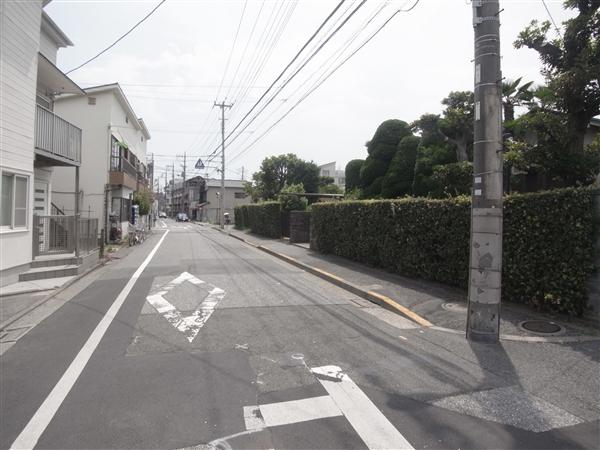 Front road 2013 / 07 shooting
前面道路 2013/07撮影
Other introspectionその他内観 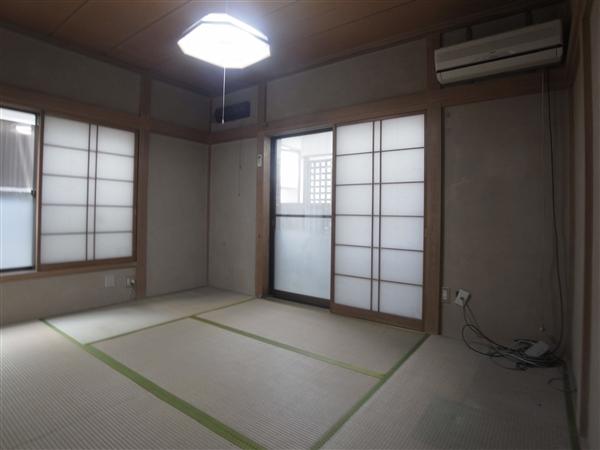 Interior 2013 / 07 shooting
内装 2013/07撮影
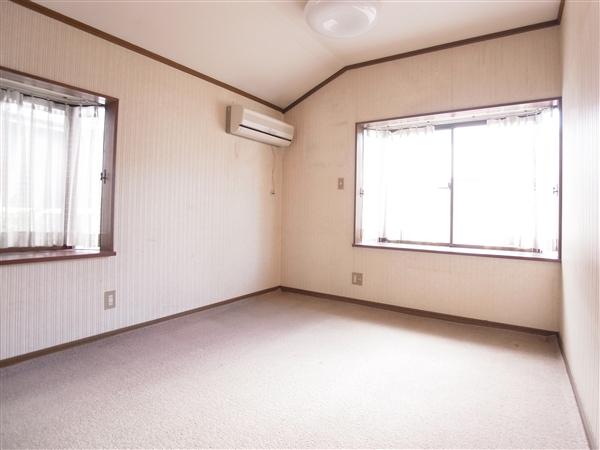 Interior 2013 / 11 shooting
内装 2013/11撮影
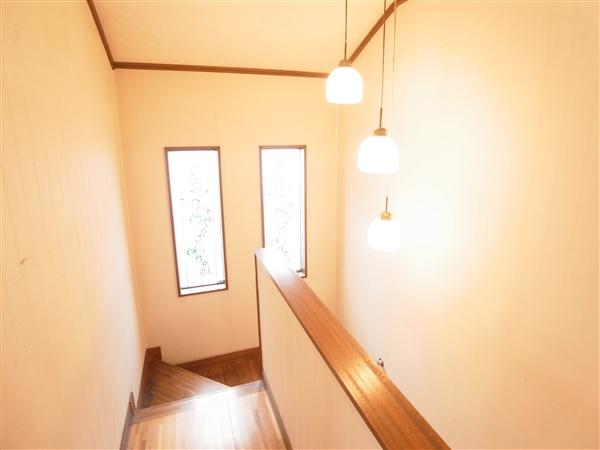 Interior 2013 / 11 shooting
内装 2013/11撮影
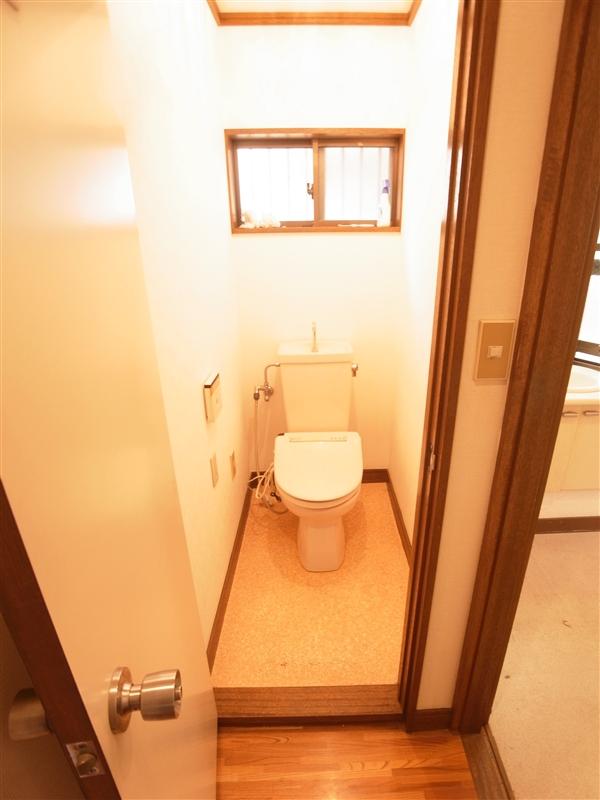 Interior 2013 / 11 shooting
内装 2013/11撮影
Location
|












